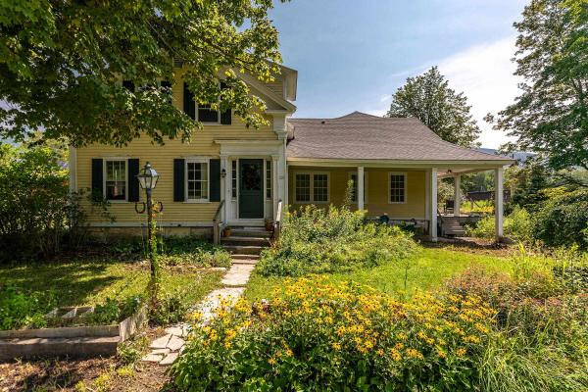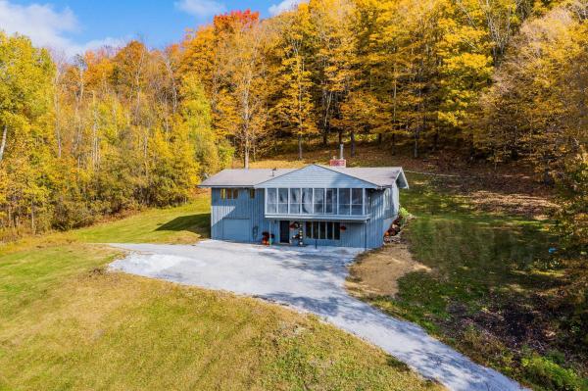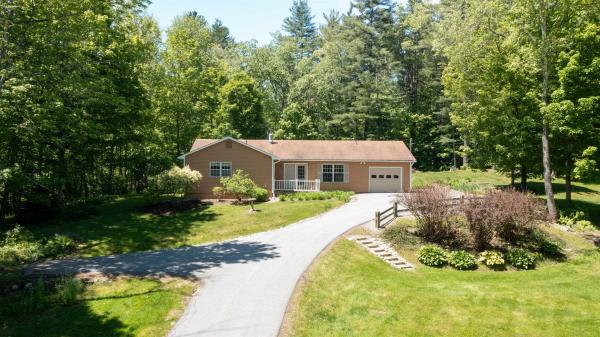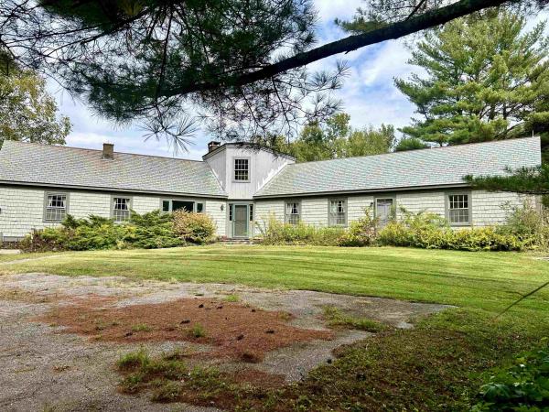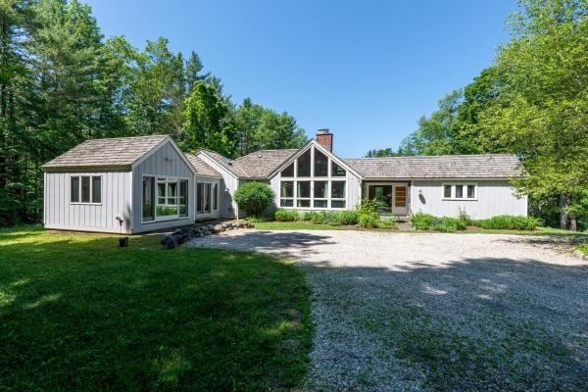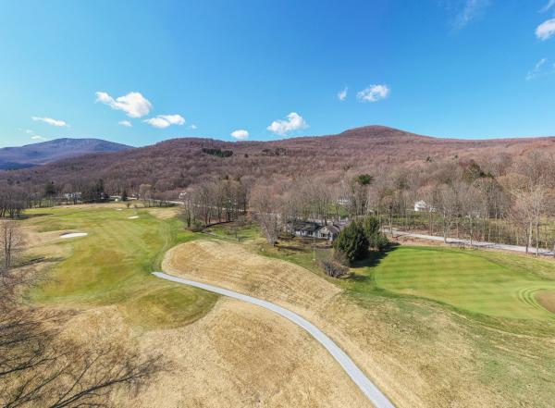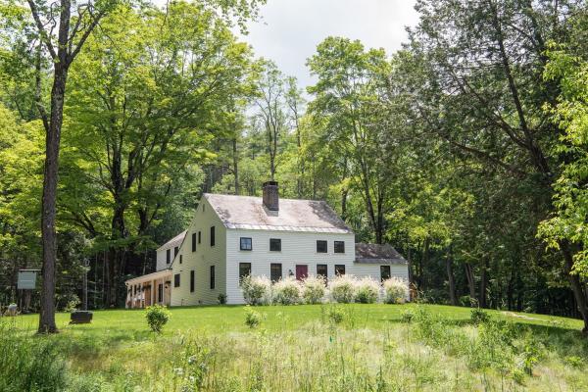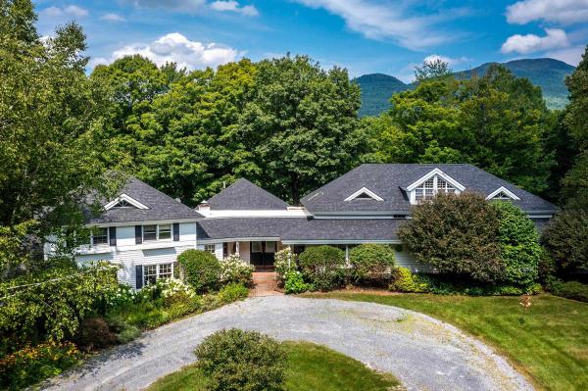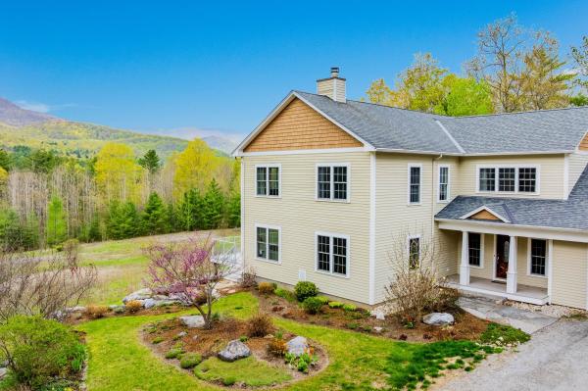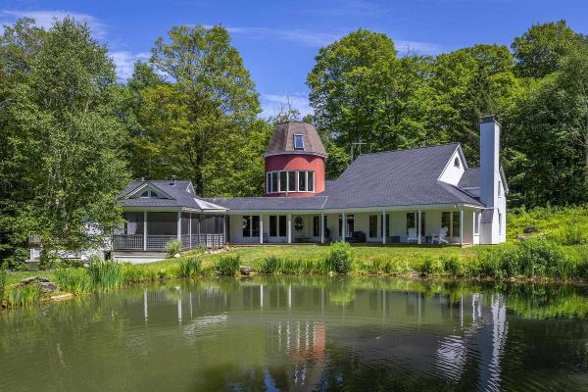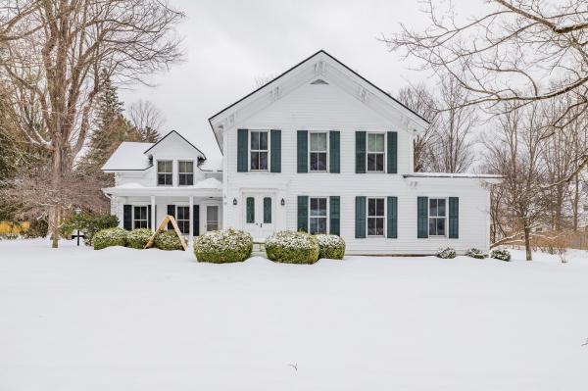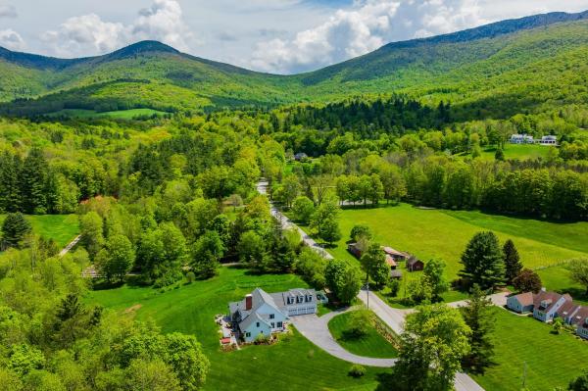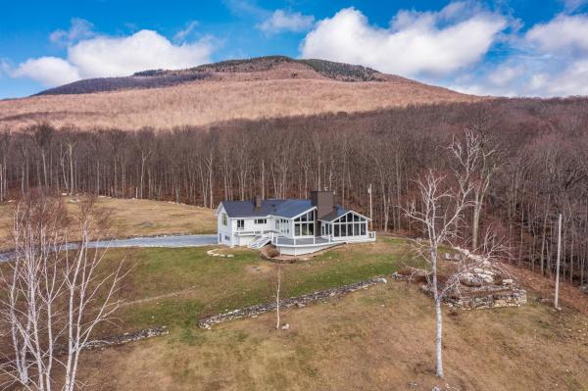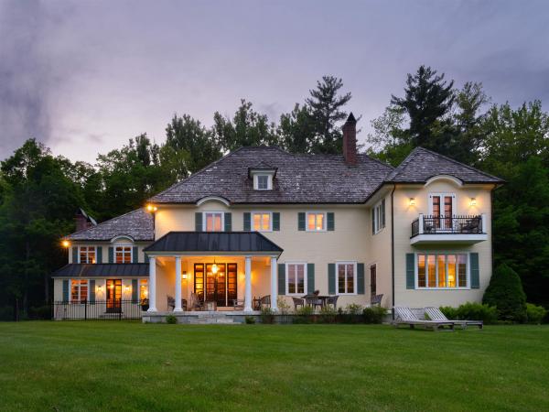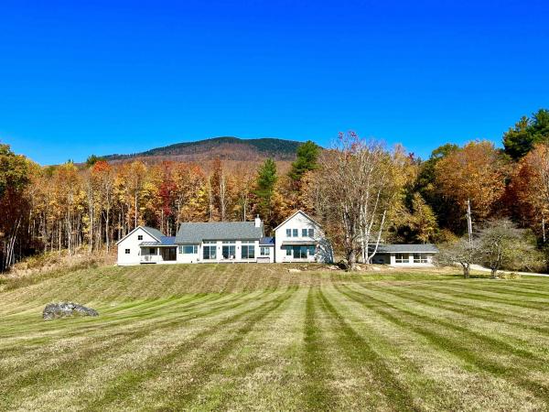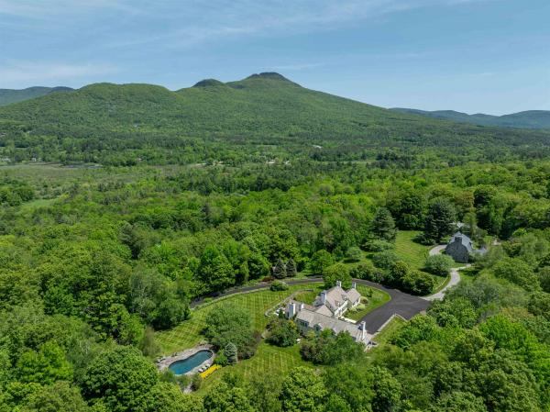Antique charmer in the village of East Dorset was originally built in the 1850s by famous lumberman, F.G. Harwood. An addition was added in 1900, followed by several improvements over time the colonial farmhouse boasts approximately 3,861 sq. ft. including an oversized two car garage all on 1.1 acres. With a sprawling footprint that features a primary bedroom suite with oversized closet, 4 additional bedrooms, 3 1/2 baths, a formal dining room, large living room as well as front parlor. The large kitchen with a center island, 6 burner gas range opens to a deck patio on one side and the large garage on the other. Most of the wood floors are Brazilian cherry, combined with antique maple upstairs, and pale bamboo in the primary suite. There is a feel of the rambling farmhouse in this home, artfully combined with the contemporary elements and comforts. Just a short distance to Manchester, this large , yet cozy home would make the perfect place for a growing family, or to develop into multiplex housing with a few units, as there is already the footprint of a duplex here with two kitchen hook-ups, basements, and furnaces. Recent zoning changes will make this home “mixed-use residential”, opening up a host of creative possibilities for small business as well as housing. Great location & excellent school choice. Worth the trip!
Dorset Mountain retreat offering spectacular mountain views of Taconic Mountain Range featuring 7 acres and proximity to year-round outdoor recreation. Snowshoeing, cross country skiing, hiking and mountain biking right here. Fabulous location minutes from Dorset Green. This 3-bedroom, 2-bathroom home is the perfect mountain getaway or a full-time residence offering peace and privacy. The spacious main living area features vaulted ceilings and a grand wood-burning fireplace, ideal for cozy gatherings. The chef’s kitchen, incredible brick chimney, and venting system offers cook-top and double ovens, while the copper hood offers a warm and inviting atmosphere. The dining room opens up to the back grilling deck, expanding the dining area. The spacious living room with sliders out to the screened-in porch overlooks the gorgeous mountain vistas, inviting you to relax and savor the beauty of every season. The lower level includes an additional living area with a second cozy fireplace and a walk-out, offering versatile space for guests or a private retreat. Located just a short drive from the vibrant shops and dining of Manchester Village and near top ski destinations like Bromley and Stratton, this home places you at the heart of Vermont’s best outdoor adventures, from skiing and hiking to fishing and more. With a welcoming circular driveway, this Dorset Chalet promises the quintessential Vermont lifestyle, blending natural beauty, outdoor recreation, and small-town charm.
Perched gracefully on a gentle rise, this single level jewel offers a rare blend of architectural simplicity and refined Vermont life. Off one of Dorset's most scenic thoroughfares, Dorset West Road, long admired for its stately homes and pastoral beauty, winds through a landscape steeped in history. Minutes from the Village, where marble sidewalks and iconic homes evoke timeless elegance, the location offers a harmonious mix of serenity and convenience. A setting cherished for its community spirit and rich cultural heritage. Inside, natural light cascades through a thoughtfully proportioned single level layout tailored for elegant, everyday living. A gas fireplace serves as both visual anchor and source of warmth, while the kitchen featuring sleek cabinetry and stainless appliances marry form and function. The primary suite includes an en suite bath, while the second bedroom is paired with a guest accessible bath ideal for comfort and privacy. Landscaping unfolds at every turn: native plantings, flowering textures, and meandering edges that feel curated yet organic. A zen like sanctuary awaits... dappled light, birdsong, and soft rustlings animate the private backyard offering a serene vantage point to enjoy the garden's living tapestry. A small rear porch, off the window filled bonus room, transitions inside to out, perfect for daily rituals and respite. The attached garage provides convenience, while a full unfinished basement offers future potential.
Unique Dorset West Road offering....This rare opportunity beckons creativity, craft, and charm! Begs all those ready, willing and able to renovate, keeping the existing home, whilst enjoying life in an extremely beautiful and desirable location. Enjoy the beautiful framed in mountain views from most interior living spaces and from the back patio/yard. This 6.6 acre rolling property boasts excellent lawn space and vegetation and is located on the historic Dorset West Road, abutting the Dorset Field Club, with an easy walk to the Dorset village. Surveyor/engineer have confirmed that the property conforms to all zoning bylaws in the Rural Residential district should the buyer decide to subdivide the property into two lots to sell a portion and/or build a second home on the property. Architectural drawings available to ignite the creative process! Property being sold as is.
Contemporary One-Level Retreat on 3.9 Private Acres. Set on nearly 4 peaceful acres, this thoughtfully designed contemporary home offers the perfect blend of style and comfort, all just minutes from area schools, shopping, and amenities. The one-level layout features 3 spacious bedrooms and 4 bathrooms, providing both function and flexibility for everyday living or entertaining. Natural light pours through large windows, highlighting gleaming wood floors and accentuating the home's clean, modern lines. A massive brick fireplace serves as a warm and welcoming focal point in the expansive living area. Sliders allow access to the idyllic patio where you can enjoy your morning coffee or afternoon tea. The open floor plan flows effortlessly into a 11 x 17 screened porch, ideal for relaxing and enjoying the surrounding nature. Wellness and creativity take center stage with a sauna and a separate art studio, perfect for working, painting, or retreating from the everyday. Add in a bonus room with attached bath for use as office, playroom or den and your every need are met. A detached one-car garage adds convenience, while the quiet acreage provides space to roam, garden, or simply unwind. A rare combination of privacy, light, and location, this is a home that inspires. All measurements approximate ...
Exceptional Dorset Contemporary with Classic Craftsmanship & Modern Comforts Set on 1.86 peaceful acres abutting Dorset Field Club property, this beautifully maintained four-bedroom, five-bath contemporary home offers privacy, elegance, and an ideal Vermont lifestyle. Surrounded by nature and just moments from Dorset Village, this property blends timeless design with thoughtful updates, perfect for full-time living or a refined second-home retreat. Quality features include softwood flooring throughout, custom-crafted vertical pine walls with built-ins, crown molding, and two fireplaces, one wood-burning, the other propane, for cozy evenings. The spacious first-floor primary suite offers ease and accessibility, while all three additional bedrooms include private ensuite baths for family and guests. Expansive picture windows invite natural light and offer tranquil views, complemented by charming window seats ideal for reading or relaxing. Outdoor living is enhanced by two separate grey slate patios,ideal for hosting or quiet mornings. The detached two-car garage includes a finished office space, offering a comfortable and private workspace. Recent updates provide peace of mind and modern convenience: New propane heating system Newly added ensuite bathroom Significant window and door replacements New stainless steel kitchen appliances & updated washer/dryer Beautiful grey slate walkways throughout the property Freshly paved driveway New garage roof and overhead door
A rare offering in Dorset Village. Set on nearly four private acres just a short stroll from the Dorset Village Green, this masterfully restored 1931 Saltbox Colonial blends timeless New England charm with elevated modern living. Renovated in 2020, the home offers over 3,000 square feet of sunlit, versatile rooms for work, play, or rest; ideal as a full-time residence or refined seasonal retreat. The home features five bedrooms and four baths, including a private guest suite with its own entrance, kitchenette, and bath. On the main level, a luminous living room, a dedicated home office, and a chef’s kitchen with premium appliances and custom finishes create a space that’s both beautiful and functional. Upstairs, the expansive primary suite includes an airy sitting area and a spa-like bath with soaking tub and walk-in rain shower. Mature trees surround the home, providing privacy through spring and summer, while winter unveils sweeping views of the Green Mountains. A classic gravel driveway leads to the house, and a set of hidden steps connects to the Barrows House, where summer membership includes access to pool and tennis amenities for effortless recreation. Just down the street, you’ll find the heart of Dorset: the Dorset Union Store, Dorset Inn, Dorset Bakery, H.N. Williams General Store, and scenic trails that wind through this bucolic village, where time seems to slow and every season brings its own kind of beauty. Showings by appointment only.
Spacious luxury contemporary on 15 amazing acres conveniently located on the Dorset West Road. 4 bedrooms including a primary suite on the main floor with adjoining office and huge walk-in closet. Second primary with bath on second floor. Living room with massive stone fireplace and bar area. Well planned and equipped kitchen. Comfortable dining room between living room and kitchen. Separate guest wing with 2 additional bedrooms, and bath. Large mostly finished basement with additional family space. Outdoor area with with covered porches upstairs and wrap-around down. Bocci court, fenced garden, terraced dining areas and BBQ space. Natural serenity and wildlife on the Dorset marsh. Mountain views- what more can you ask for. Great value- come see. House being sold "as is"
Modern Elegance Surrounded by Mountain Serenity. Stunning 5-bedroom, 4.5-bath home nestled on nearly 2 acres, just minutes from Dorset Green and Manchester Village. Blending modern design with traditional warmth, the property features energy-efficient geothermal heating & cooling and solar power. Expansive windows and French doors frame mountain views, the deck is perfect for entertaining. The main level offers a spacious entryway, open-concept kitchen, dining, and living areas, sleek finishes, a wood-burning fireplace, gorgeous hardwood floors, a library/office, large laundry, and mudroom. Upstairs, find 4 spacious bedrooms, 3 baths, and an office. The primary suite offers mountain views and an ensuite with large walk-in closet. The walkout lower level includes a bedroom, bath, media room, and additional space for fitness and hobbies. Enjoy the landscaped gardens, lots of and 3+ car garage. Additional 2.8 acres permitted building lot also available. Excellent Dorset location offers school choice, incl. Burr and Burton Academy and The Long Trail School. Minutes to fine dining, spas, recreational centers, medical facilities, hiking, skiing, golf, and tennis. Preference given to strong offers including both parcels. Don’t miss this one-of-a-kind Dorset dream home.
Take a drive up Nichols Hill Road to Fern Hill and head to the very top of the long bending driveway to find a serene, picturesque artist’s retreat 3 minutes from historic Dorset Village. Refreshingly private, quiet and secluded, drenched in natural light. With broad mountain vistas of Mother Myrick and Merck Forest, the top of the property backs gently into a beautiful private forest. The entire property has been carefully curated to encourage wildlife, a rewilding effort in place for 8 years, toxin and poison free. The large, pristine, spring fed swimming pond is home to approximately 50+ healthy colorful Koi and overlooks a soft meadow bordered by old growth forest habitat, much to the delight of birds, butterflies, dragonflies, bees and abundant wildlife. The house is large, eclectic and rustic with a lodge feeling. A simple design with lots of room and a farmhouse kitchen. Abundant windows throughout invite in and embrace the changing light and glistening view all day long. Distressed wide-plank floors, repurposed barn wood walls and beams, natural wood tray ceilings, curving wooden bookshelves and a curving staircase that leads to a half moon studio filled with natural light and sweeping views. Off the farmhouse kitchen find the very substantial screen porch and long sitting porch overlooking the gorgeous, vibrant, spring fed pond which reflects the changing light and soft scenery all day long. Natural beauty and peace, completely private and yet so close to everything.
Exceptional Dorset Church St. offering. Spacious c 1850s Italianate with Greek Revival features in remarkable condition with new roof, windows, refinished floors, A/C. Spacious, bright eat-in kitchen large parlor living room with fireplace, dining room. First floor master suite, bright well-appointed eat-in kitchen and updated bathrooms. 4-5 bedrooms, Large level yard, stone walled terraces front and back, attached garage. Stroll to all Dorset Village amenities: library, theatre, inns, private golf/tennis club, Historical Museum, P.O., bakery, shops, church. Minutes by car to skiing, golf, bustling shopping/dining in Manchester, Merck Forest, picturesque Mettowee Valley & Pawlet. Church St. properties rarely come to market - especially in such pristine condition. Property is in Dorset Historic District and subject to its protections and guidelines.
A Serene Dorset Hollow Retreat Along the Mettowee River Tucked into the storied Dorset Hollow, this 4.6-acre retreat enjoys 488 feet of Mettowee River frontage, offering a rare blend of tranquility, comfort, and timeless Vermont charm. Expansive mountain views and the soothing sounds of the river surround you—fall asleep each night to its calming presence. Multiple outdoor spaces include a covered front porch, kitchen-side veranda, and a bluestone terrace that seamlessly connects to the open-concept living areas. The home is perfectly positioned for southern light and sweeping views, blending rustic elegance with modern sophistication. Inside, a dramatic two-story foyer and stone fireplace anchor the beautifully maintained residence. Large sliders flood the home with light, creating harmony between indoor and outdoor living. A granite chef’s kitchen, dining room, and living room offer stylish functionality. The main-level primary suite features a spa-like bath and walk-in closet. A study and three ensuite bedrooms complete the living spaces. Enjoy the peaceful yard, fish from your private stream frontage, and take in the vibrant foliage or snowy fields. Thoughtful extras include a hot tub, finished bonus room above the garage, and an unfinished basement for future expansion. Just minutes from Dorset Village, this exceptional property offers peace, privacy, and a deep connection to the natural beauty of Southern Vermont.
Welcome to 376 Windward Hill, a stunning Southern Vermont estate with breathtaking views of the Taconic and Green Mountain Ranges. Spanning 12 acres, the property features a private trout pond and tranquil waterfall, creating a serene atmosphere. Inside, the home combines timeless elegance with modern comfort. Herringbone brick and hardwood floors lead to the expansive living room, highlighted by a two-story stone fireplace. This grand space flows seamlessly into the formal dining area, which opens to a screened porch and wrap-around deck, perfect for enjoying mountain vistas. The gourmet kitchen boasts a cozy bar, ample cabinetry, a butler's pantry, and top-of-the-line appliances. The primary suite offers sweeping views, deck access, and a spa-like bathroom with a jacuzzi tub and steam shower. The home includes three additional spacious bedrooms and a versatile office, plus a lower level with an exercise room, workshop, and family room for relaxation and productivity. Located minutes from Manchester and Dorset, 376 Windward Hill offers the perfect balance of privacy and convenience, making it an ideal retreat for both relaxation and entertaining.
Located in the heart of Dorset Village, just a short walk to the town green, this stunning 7-bedroom, 7-bath residence, built in 1928, is a rare find. Set on 4 hill top acres, the property exudes timeless elegance, blending the charm of its historic roots with thoughtful modern updates. Inside, you will discover a captivating blend of warmth and sophistication. The gourmet kitchen, the heart of the home, featuring rustic beams, custom cabinetry, and marble countertops perfect for both family gatherings. A formal dining room with rich wood accents and bold rich trim, while the inviting living room, complete with a wood-burning fireplace and built-in bookshelves, offers a cozy retreat. The home’s seven bedrooms, each thoughtfully appointed, provide ample space for family and guests. The primary suite is a private haven with serene views. Additional highlights include a charming library nook, a sun-drenched sitting room, and multiple outdoor spaces, ideal for summer evenings.Completing the 2nd floor is a dramatic great room with full bath offering an additional comfortable retreat.Recent upgrades include a brand-new multi-zoned heating and air conditioning system offering energy efficiency and modern comfort Outside, the park-like grounds feature lush lawns, mature trees, and marble terraces, creating a backdrop for outdoor living. Attached two car garage completes the property in one of Vermont’s most sought after communities adjacent to the Pinnacle hiking trails.
This custom-designed modern farmhouse in Dorset, Vermont was completed in 2023. Soaked in natural light, this sunny home may be everything you are looking for. Spectacular mountain and valley views from this private location, yet minutes from all the best of Southern Vermont. Every detail is completely planned and executed - from the Marvin Ultimate windows to the Waterworks bathtub, the finishes and fixtures are all quality selections. The property consists of a four-bedroom home and a two-bedroom guest cottage on 6 acres. A sophisticated Vermont style, the open living space with white oak floors is filled with light and character. The wood ceiling in kitchen area brings dimension, and the custom mahogany doors exhibit superb craftsmanship. The master suite is on the main floor with custom walk-in closets, a Danby marble bathroom, and its own mahogany deck. The second level features three bedrooms and a full bathroom. The guest cottage was renovated in 2002. Backup generators for both main house and guest house. Radiant heat is provided throughout, and supplemental mini-splits provide air conditioning. Oversized two-car garage attached to main house. 11 minutes to skiing at Bromley, 8 minutes to dinner in Manchester, and 8 minutes to the Dorset Farmers Market. This location has been coveted for years, and now it can be yours.
Welcome to a truly exceptional estate where classic charm and modern craftsmanship unite on 9 secluded acres in the heart of coveted Dorset, Vermont. Meticulously curated with no detail overlooked and no expense spared, this remarkable property features a beautifully renovated 1941 Colonial residence, complemented by a collection of newer luxury companion buildings that together create a one of a kind Vermont haven.The main house offers 5 spacious bedrooms and 6 beautifully appointed bathrooms, anchored by 6 fireplaces and a dramatic post and beam great room that brings rustic warmth and grandeur. Thoughtfully restored to preserve its timeless character, the home seamlessly integrates refined finishes and modern comforts throughout.Beyond the main residence, a 2 bedroom, 2 bathroom guest cottage offers elegant accommodations for visitors, while the pool house includes an outdoor shower, full kitchen, fireplace, bathroom, and a sparkling in ground pool, perfect for summer days and evening entertaining.A stone and timber recreational barn stands as a showpiece of the estate, featuring a custom bar with a massive stone fireplace, a luxurious full bathroom with steam shower, a temperature controlled wine cellar, a lofted office space as well as a personal gym offering both a social hub and private escape.Throughout the property, intricate stonework and fine masonry frame the extensive flower and vegetable gardens as well as the meandering stream
© 2025 PrimeMLS. All rights reserved. This information is deemed reliable but not guaranteed. The data relating to real estate for sale on this web site comes in part from the IDX Program of PrimeMLS. Subject to errors, omissions, prior sale, change or withdrawal without notice.


