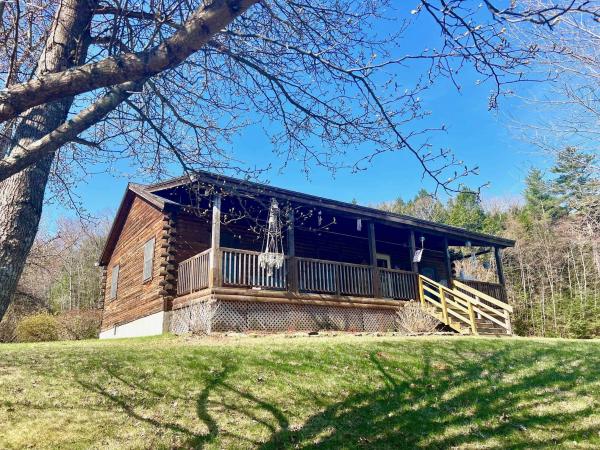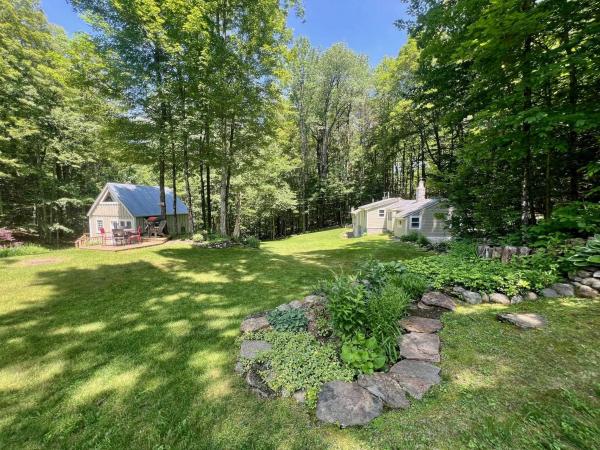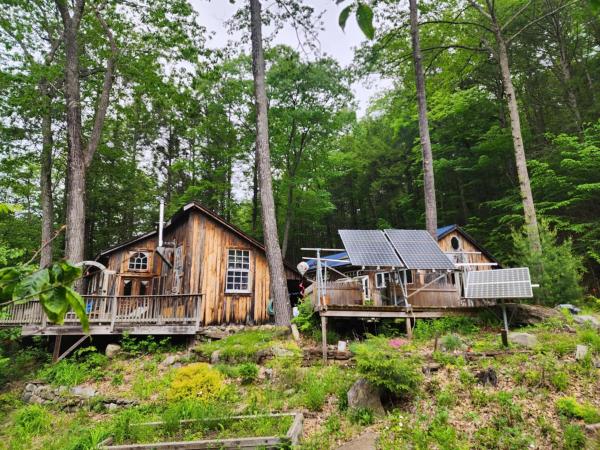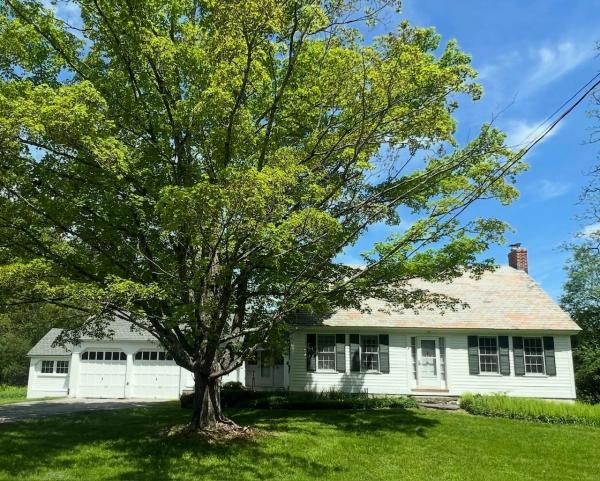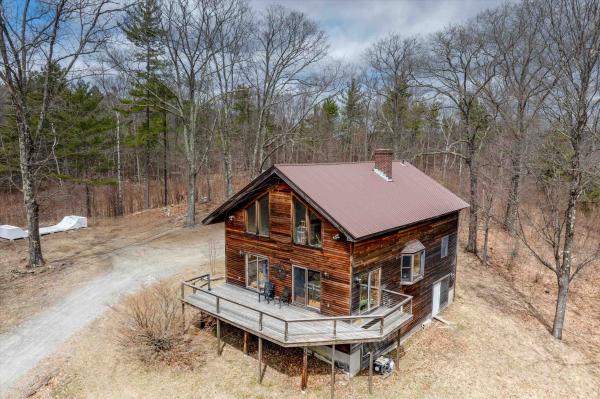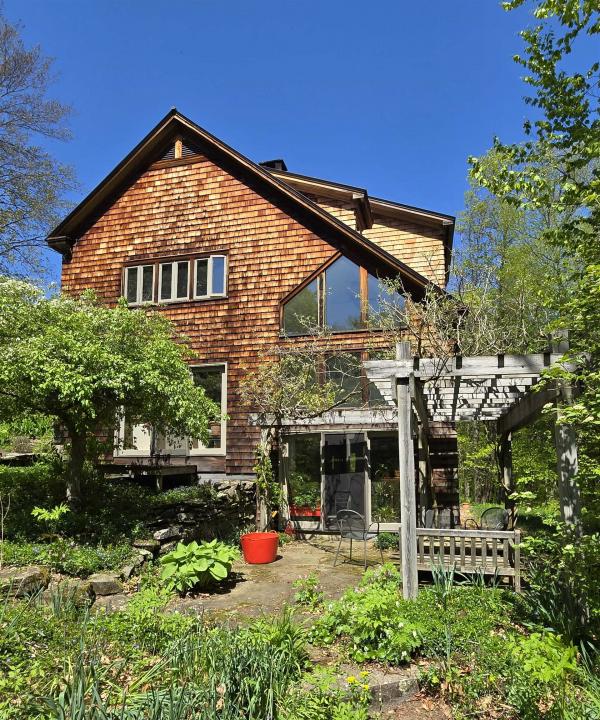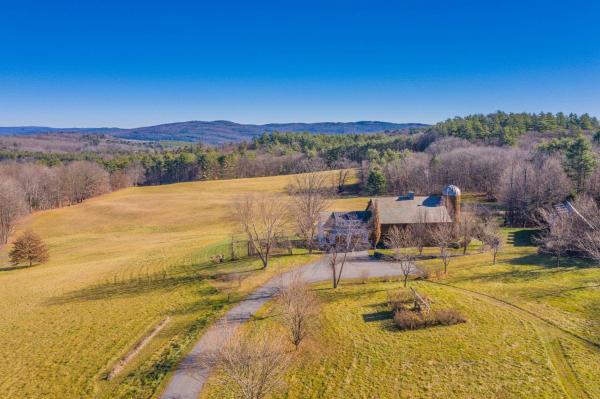Who hasn't dreamed of owning a sweet log cabin home in beautiful VT with a large covered porch, easterly views and sunsets into the NH mountains? Located right between exit 3 Brattleboro and exit 4 Putney, this property has 3.38 mainly-open acres of land in a country setting, but close to town and a stone's throw to the wonderful Walker Farm stand, You will really appreciate the convenience of this location! Septic and building plans for this cozy home built in 2006 are for 3 bedrooms, however, owners needed just the one bedroom and chose to use the sq. footage for living space. Entering the home from covered porch, you will step into the open dining and kitchen area- you'll admire the lovely tongue and groove woodwork, stainless steel appliances, & new flooring throughout. Down the hall, you will find a living room, full bath and a bedroom. Take the interior stairs to the walk-out basement, you will find a partially finished bonus room, utility/laundry/storage area and space for a one car (with auto-door.) Outside, enjoy the sun coming up over the home from the east and soak up tons of light throughout the entire day- perfect for gardening and the solar panel production on the roof. Included: an outbuilding for mower and gardening equipment. *Sellers prefer to leave a 26ft converted camper that has been used as an extra 3-season/craft-room/"she-shed". Seller is relocating out of state and closing shall be contingent on a mutually agreed upon date. Showings to start: May 2
Serenity now! Fall in love with this peaceful retreat where every element has been lovingly and artistically designed, nurtured, and enhanced to the utmost of its beautiful and natural potential. The property features TWO inviting houses, a charming barn-style garage, and stunning established gardens overflowing with flowers, fruits, and vegetables—seven fruit trees, six blueberry bushes, strawberries, raspberries, and a large vegetable garden. With picturesque stone walls and pathways, a seasonal stream, an expansive open lawn, and gentle woods, this property offers just the right mix of privacy and connection to the outdoors. You are encompassed by nature but not isolated. The 828 sq ft main house is currently used as a single-family residence. It features wood floors, a fireplace with a wood stove, two bedrooms, one full bath, a kitchen, a living room, and a mudroom. The 300 sq ft cottage is a finished studio with a basic kitchen, 3/4 bath, sleeping loft, mini-split system for heating and cooling, and a deck overlooking the yard, seasonal brook, and woods. The versatile barn/garage has room for your mid-sized car, a workshop, and VT gear. It features a separate second story for storage and has the potential for more use. All of this fabulousness and just one mile to the beautiful and refreshing Stickney Brook Falls swimming hole/waterfalls and within a short drive of downtown Brattleboro. A rare find—don’t miss it!
Discover a hidden gem nestled deep in the woods—a rustic retreat that’s entirely off-grid and 100% solar powered. Perfect for nature lovers, creative spirits, or anyone seeking serenity and self-sufficiency. This one-of-a-kind property features a charming main house with a two-bedroom loft attached, currently used for short-term rentals. The main cabin exudes classic Adirondack charm with weathered wood siding, hardwood floors, and a metal gable roof with skylights that flood the space with natural light. Inside, the open layout invites you to relax and unwind, with a warm, bohemian-rustic aesthetic, wood stove, and large windows framing the lush forest views. In addition, the property offers three tiny cabins on site—each thoughtfully designed for short-term rental use, providing cozy accommodations for guests or a flexible setup for work or creative endeavors. All structures utilize composting toilets, though the property could easily be brought online with some effort if the buyer prefers. Stone pathways wind through ferns and towering trees, connecting each cabin to the main house, all set on raised post-and-pier foundations that blend seamlessly into the natural landscape. Whether you’re enjoying a quiet evening by the fire, relaxing on the porch, or exploring nearby trails, this is your chance to live simply, sustainably, and surrounded by nature.
Ahhhhh Dummerston! An enchanting 3 bedroom/3 bath classic historic Cape on 3.5 glorious and lush Vermont acres in the heart of Dummerston Center's rolling hills. Impressive attributes include the original wide pine wood floors and exposed beams, appealing custom cabinetry with butcher block countertops in the kitchen, a handsome period hearth and fireplace in the large living room, three cozy wood-stoves throughout, a ground floor washer/dryer and bedroom, a gorgeous and private fieldstone patio just off the dining room's new french doors, extra room for an office, established organic, fenced-in gardens for food or flower growing, extensive fruit trees and berry bushes and an heirloom apple orchard to name a few. Have dinner and watch a variety of birds in the vibrant garden this summer on your lovely screened-in porch just off the dining room- completely magical. Several outbuildings including garden shed and a large two bay wood storing shed. This property is in an easily accessible location; and you still will appreciate this private country setting with kind and friendly neighbors. All of this and you are less than 15 minutes to downtown Brattleboro. Make your appointment today and come take a look at what this charming and special home and property has to offer. Showings start at 3PM onJune 6th by appointment.
Welcome to your dream Vermont retreat. Tucked away on 15.6 private acres at the end of a quiet country road, this 2-bedroom, 2.5-bathroom home offers an inspiring blend of rustic elegance and modern comfort. Surrounded by mature oaks and sweeping views of Mount Monadnock, Black Mountain, and the rolling green hills. This home features classic post & beam construction, soaring cathedral ceilings, and an open, sunlit floor plan designed for peaceful and effortless living. Nearly every room frames the landscape beyond—rolling hills, distant peaks, and the ever-changing Vermont sky. Step out onto the spacious deck to take in the stillness of nature, or settle into one of the home’s many cozy nooks for a quiet morning with coffee and birdsong. The thoughtfully designed interior includes generous bedrooms, a well-equipped kitchen, and a warm, welcoming living area rich in natural wood textures. After a day spent exploring your own forested acreage, relax and recharge in the private sauna—your own secluded sanctuary. Conveniently located near Brattleboro and Mount Snow, with easy access to local rivers, trails, and the region’s beloved swimming holes, this one-of-a-kind Dummerston property offers a rare opportunity to live immersed in Vermont’s natural beauty—whether as a full-time residence or a peaceful getaway.
This artist/owner-designed, one-of-a-kind, multi-level residence is thoughtfully built into the natural slope of a serene & private 12-acre property, in highly sought-after Dummerston, VT. The custom, 6-level home offers an inspired blend of artisanal craftsmanship, premium materials, & contemporary design, w/each gracefully staggered level flowing along the long axis of the home. Premium, hand-selected materials are found throughout the home - cedar shake siding, standing seam metal roofing, copper-flashed windows, premium, oversized slate flooring & Vermont hardwood flooring. Enter the home on Level 2 via a modest mudroom, then into the sun-filled, south-facing LR, overlooking the stunning atrium. One level down, the expansive Kit, DR, & atrium space features custom cabinetry, a large island, a petite fireplace, & radiant slate flooring heat. The atrium soars to Level 5, bringing vertical openness & abundant light. Level 3 offers a large BR w/sliding windows to the atrium, & walk-in closet. Level 4 includes a full BA & a sun-filled, open artist studio. A vaulted-ceiling BR on Level 5 enjoys forest views; Level 6 serves as a treetop office. Levels 2–6 feature HW floors. Step outside to a moss-covered slate terrace w/pergola. ALSO, a 2-storey 50'x23' barn (maker space), a 3-bay shed, outbuildings, & optional commercial kiln. Owned solar panels & 2 Tesla Powerwalls provide energy resilience. An inspiring, one-of-a-kind Vermont retreat. 3rd BR used as Office. Delayed to 5/23.
Truly a rare and remarkable property. This custom home was lovingly designed and constructed in 2005 with a clear vision for bringing the Vermont scenery in, while maintaining the rustic charm befitting a country estate. The main house features gorgeous exposed timber frame construction throughout, natural wood flooring, paneling, and trim, extensive artisan stonework inside and out, including 3 stone fireplaces, dry laid angular walls, and fountains, high end wrought iron work, extensive soaring glass to take in the gorgeous easterly view, pastoral setting, and perennial gardens, and ample space to explore all your creative outlets including viewing tower, recording studio, library, theater, office, wine cellar, car barn, underground tunnel, multiple primary and guest suites, and more. Situated in the quiet country town of Dummerston, just outside of Brattleboro, with easy access from the highway, and nearby amenities including orchards, farm stands, covered bridges, swimming holes, and extensive hiking, biking, and nature trails. A must see for any discerning buyer looking for a private, one-of-a-kind retreat in Vermont.
© 2025 PrimeMLS. All rights reserved. This information is deemed reliable but not guaranteed. The data relating to real estate for sale on this web site comes in part from the IDX Program of PrimeMLS. Subject to errors, omissions, prior sale, change or withdrawal without notice.


