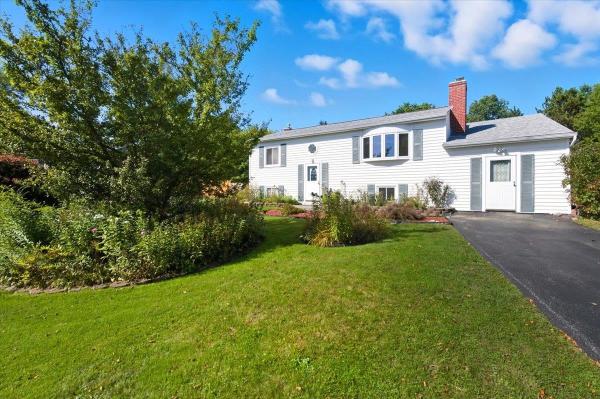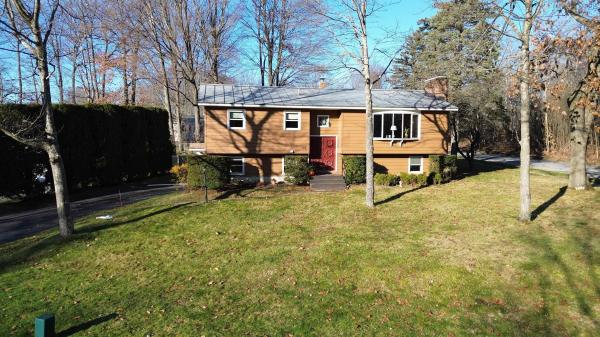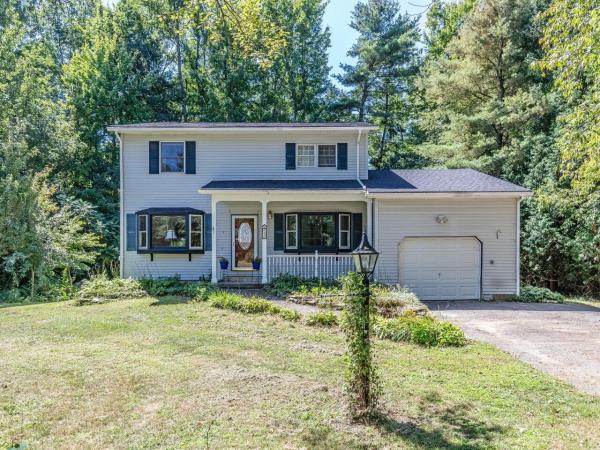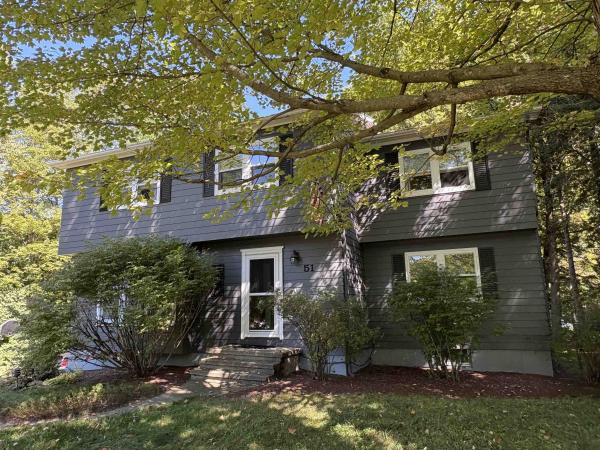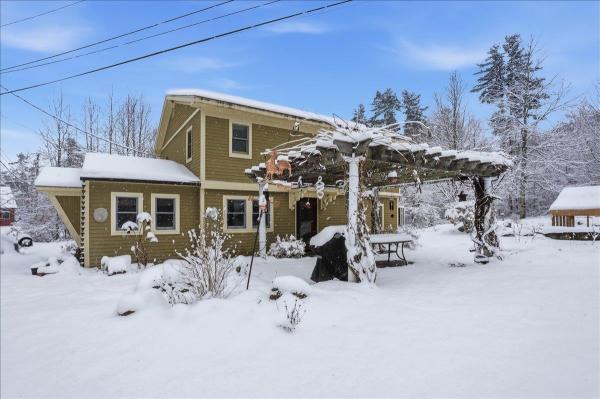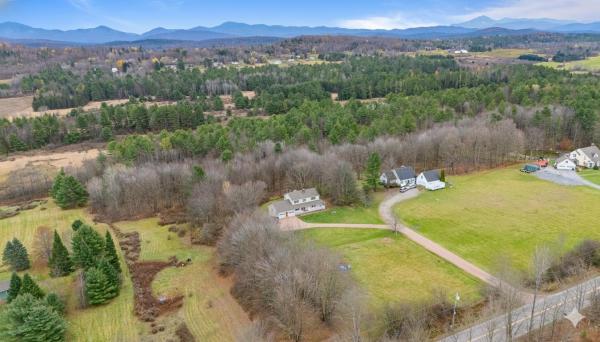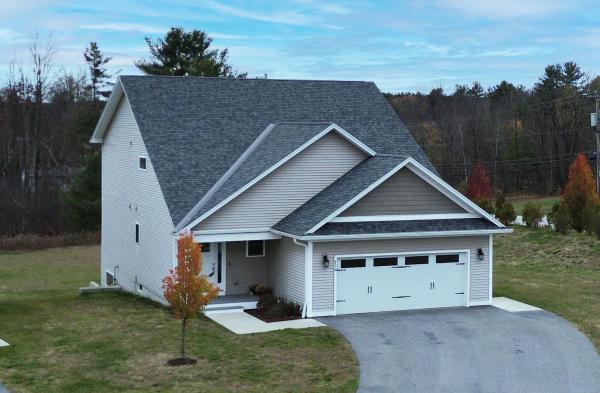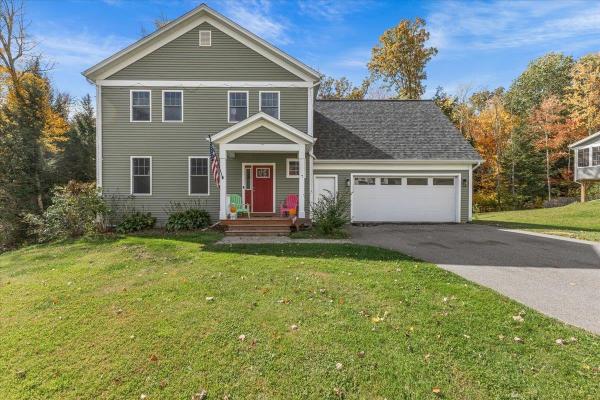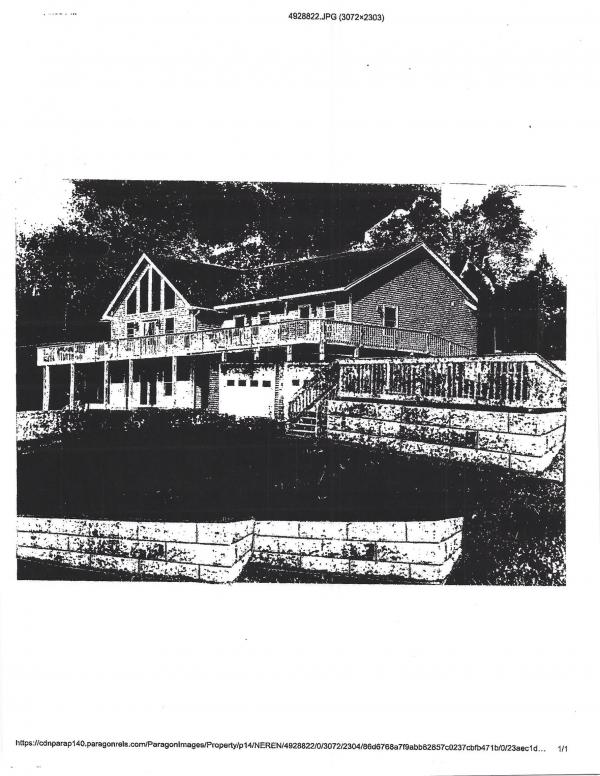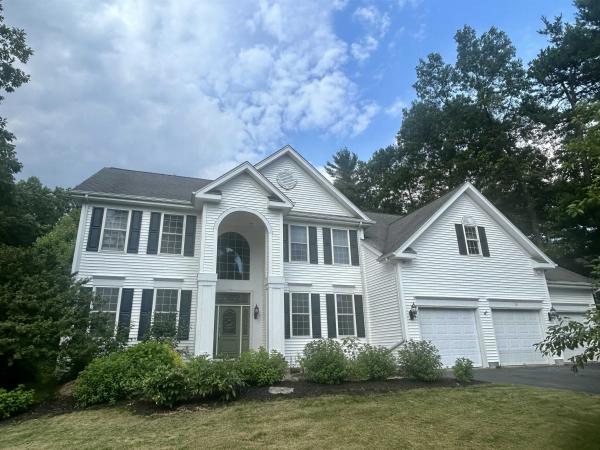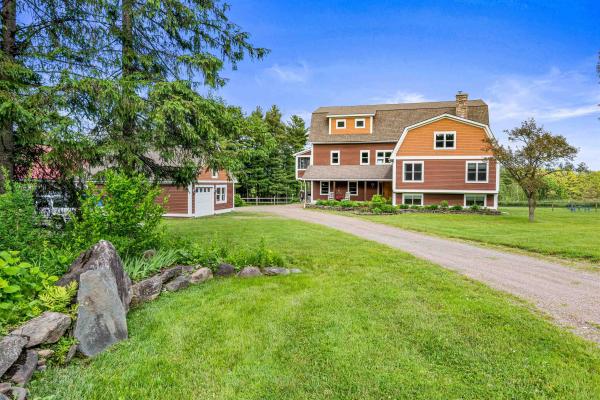*OPEN HOUSE Sat Jan.10th @ 10:00-12:00 Charming 3-Bedroom Home with Pool on a Quiet Cul-de-Sac- Welcome to this inviting 3-bedroom, 1-bath ranch set on a peaceful cul-de-sac in a friendly neighborhood.The living room is light filled and adjoins the kitchen and dining room that leads you to a spacious deck—perfect for relaxing or entertaining. A mostly finished basement offers extra living space for a family room, home office, or hobby area.Outside, a large fully fenced yard provides plenty of space for pets and people to have room to play, while the in-ground pool just off the back deck promises endless summer fun. Ideally located just minutes from shopping, supermarkets, restaurants, a theater, and other entertainment. Open House Saturday the 22nd from 1:00-3:00
Impeccably maintained single-owner home in the heart of Essex Junction, just across from Maple Street Park. With cedar siding, a standing seam roof, and pre-paid snow removal for the upcoming winter, this property offers true low-maintenance living in one of the most desirable city locations. This sought-after neighborhood provides both privacy and convenience. Inside, the spacious, open kitchen and dining area are perfect for entertaining, featuring custom cabinetry, newer appliances, and a great breakfast bar. Step out to the deck for dining al fresco or simply enjoying the peaceful surroundings. The bright and sunny living room features gleaming hardwood floors, a cozy fireplace, and serene views of the trees from its elevated setting. Two bedrooms are located on the main level. The walkout basement includes a side entrance with mudroom and laundry, a bedroom, a family room, office space, and another bath. A one-car garage provides easy parking, and efficient heat pumps with both heating and cooling plus backup central heating ensure year-round comfort. Outside, enjoy your established asparagus bed and raspberry patch that produce abundant summer harvests. With nearby trails, recreation, and quick commutes to UVM Medical Center, GlobalFoundries, and world-class skiing, this is an exceptional place to call home.
OPEN HOUSE, Saturday 12/13, 10-12:00! MOTIVATED SELLER! This 4-bedroom, 2.5-bath home in Essex's desirable Forestdale Heights neighborhood is loaded with potential! The house is set back nicely from the road and situated on a large .69-acre lot with mature trees providing for a private backyard. The first floor has a comfortable floor plan with large bay windows in both the living and dining rooms, hardwood floors, a large eat-in kitchen with Corian counters, and a huge sunroom off the back off the house that opens to a large back deck. Upstairs, the primary bedroom has a 3/4 en suite bath, while the remaining 3 bedrooms share a full bath with a new tub insert. Recent updates include a new roof in 2023, new floorboards on the deck (2023), a new heating system (July 2025), fresh paint & light fixtures, and new bath insert in the full bath (2025) - making this property ideal for those looking to personalize a home with their own finishing touches! The full, unfinished basement walks up to the garage for easy storage access. There is abundant outdoor rec right outside the door with the Forestdale Natural Area (accessed from Alderbrook Road) and Saxon Hill trails just a stone's throw away. Conveniently located close to schools, shopping, dining, and parks, and less than 30 minutes to downtown Burlington! Motivated Seller; present all offers!
Discover this spacious 4-bedroom, 3-bath home set on a private hilltop lot. The open kitchen and living room create a welcoming space for everyday living, while the dining room offers beautiful views of the backyard. A Jotul gas stove adds warmth and charm to the formal living room. Step into the enclosed porch or out onto the deck to relax and take in the serenity of the wooded yard. The lower level features a large mudroom, a versatile rec room which could easily be converted back to a 1-car garage, laundry room, and workshop, providing plenty of space for hobbies and storage. Outside, enjoy a landscaped yard complete with a pool, firepit, and peaceful natural surroundings. Nestled in a quiet neighborhood yet close to many amenities, this home offers both comfort and convenience.
Welcome to 63A Jericho Road, a charming Colonial set on over an acre in Essex Junction offering versatility, warmth, and thoughtful updates. This 3-bedroom, 3-bath home combines classic New England character with modern comfort. Inside, you’ll find a spacious living area filled with natural light, a cozy kitchen that opens to the dining space, and three well-appointed bedrooms. The property includes a detached garage with a beautifully finished bonus suite above, perfect as a guest retreat, studio, or private home office. Outdoor enthusiasts will love the generous yard space for gardening, play, or gatherings, featuring multiple garden beds with elegant stone accents, pear trees, a blueberry patch, and grape vines that climb the pergola, along with thoughtful landscaping. A relaxing swim spa, serving as both a hot tub and a personal lap pool, adds an extra touch of year-round enjoyment. Solar panels further enhance the property, helping to offset utility costs. Located just minutes from Five Corners, schools, parks, and local amenities, this home offers the perfect blend of tranquility and convenience. Whether you’re looking for flexible living space, room for guests, or a place to grow into, this Essex gem delivers timeless Vermont charm with everyday functionality.
Nestled on nearly 7 acres of rolling Vermont landscape, this spacious and versatile 3-bedroom, 3.5-bath home offers comfort, & flexibility. With multiple living areas, indoor-outdoor flow, and bonus spaces throughout, it’s ideal for both everyday living and entertaining. Step inside to a bright, welcoming layout featuring two main living spaces on the first floor, a formal dining room, and an eat-in breakfast nook adjoining the open kitchen. Natural light fills the home, and the rear-facing living area connects directly to a large deck overlooking the private yard and distant mountain peaks—perfect for warm-weather gatherings or peaceful morning coffee. Upstairs, the primary suite provides a true escape with dual walk-in closets, a generous ensuite bath boasting a large jacuzzi tub, double vanity, and ample cabinetry. Two additional bedrooms and a full bath complete the second level. The walkout basement offers even more to enjoy, with a finished bonus room ideal for a home office, guest space, or recreation area, plus a ¾ bath and an expansive unfinished section perfect for a workshop or extra storage. Outside, the land offers privacy and beauty year-round, with mature trees and panoramic views from the back of the home, including from the jacuzzi tub. The deck creates a natural gathering spot, made for entertaining or relaxing in all seasons. Located in desirable Essex, this property blends rural charm with proximity to amenities.
Experience easy, versatile living in this stunning like-new Carriage Home designed for comfort and flexibility. Offering four bedrooms and four bathrooms across a spacious layout, this home is perfect for one-level living with the convenience of additional space for guests, family, or multi-generational living. The open-concept main floor features gleaming hardwood floors, abundant natural light, and 9-foot ceilings. The beautifully updated kitchen showcases granite countertops, a large center island with custom bar stools, and opens to the dining and living areas—ideal for entertaining or everyday enjoyment. The first-floor primary suite provides privacy and ease, while the second level offers a second primary suite with a walk-in closet, two additional bedrooms, and a cozy office or reading nook. Additional highlights include central vacuum (with access in the garage), laundry hookups on both floors, and a finished two-car garage. The lower level offers large garden windows and is plumbed for a future bath, allowing for further expansion. Enjoy peaceful views from the deck overlooking common land, along with the ease of landscaping and snow removal included. Conveniently located near top schools, breweries, restaurants, and shopping, this home is also just 30 minutes to Burlington or Waterbury, 45 minutes to Stowe, and 30 minutes to Smugglers’ Notch—offering year-round recreation from mountain biking and hiking trails to skiing and snowboarding. Showings begin Monday 11-10
Welcome to your new home! This beautifully appointed 5-bedroom, 4-bath colonial offers the perfect blend of modern style and everyday convenience, nestled in a sought-after, picturesque neighborhood. Step inside from the covered porch and discover a bright entryway with soaring 9-foot ceilings and beautiful hardwood floors. The sunlit, open-concept living area flows into a chef's kitchen, featuring stunning cabinetry, stainless steel appliances, a center island with granite countertops, and plenty of seating. A spacious pantry and a custom-built mudroom with a bench offer easy access to the attached two-car garage. A tiled half-bath completes the main floor. Upstairs, the expansive primary suite is a private retreat with a walk-in closet and double-vanity en suite. Three additional generous bedrooms share another well-appointed bathroom with double vanities. The partially finished, walk-out basement provides versatile extra living space—ideal for an in-law suite, media room, or family gathering spot—along with a full bath and ample storage. Outside, the large backyard is an entertainer’s paradise, featuring expansive deck, fire pit, storage shed, and plenty of room to play or garden. Enjoy the community's offerings, including a nearby park with a playground and basketball court, just a five-minute walk away.
Here is your opportunity to get a newly built home in the Town of Essex. The lot is located within a highly desirable subdivision and features outstanding Southern Exposure with Views ! Modern construction design is to be built by a 2nd Generation Builder known for his quality work and attention to details. 'to be built the way they use to build them" , Panned ceiling, Master Bedroom Suite, and 2 additional Bedrooms with Full Baths. The living area is an open floor plan with Cathedral Ceiling and Panoramic Views. All this, conveniently located a short drive to the City of Essex Junction.
Elegance and warmth welcome you into this beautiful home in the sought-after Lang Farm Woodlands Glen neighborhood! Sunlight streams into the grand two-story foyer and invites you into this spacious 5-bedroom, 4-bath home with an attached 3-car garage. As you tour this stylish home, boasting 9' ceilings on the main floor, you'll experience the perfect combination of cozy and formal rooms for day-to-day living and special occasions. The heart of the home is the very large gourmet kitchen and living room with gas fireplace and an open, modern floor plan - you can easily see why this area of the house is so special. The finished basement boasts 1,200 sq. ft. of living space, gas fireplace, a giant storage room/workshop, and 3/4 bath. Daylight windows bring plenty of sunlight into the basement! Situated on a generously-sized lot, this magnificent home has mature landscaping and a fully fenced-in backyard with a brand new huge Trex deck and patio offering a private outdoor oasis! Don't miss this opportunity to own a home with an abundance of space both inside and out. Located in a great neighborhood close to the Essex Experience, recreation paths, schools, and a short commute to Burlington and the airport. List of recent upgrades: - Brand New (Just finished 7/9) 28'x16' Trex Deck - New HRV Filtration Unit. It circulates fresh air into the central air conditioning system and filters the air! - New paint throughout! - New Shed - New refrigerator, dishwasher, washer and dryer
Set on over 10 private acres in Essex with breathtaking views of Mt. Mansfield, this exceptional gambrel-style home blends craftsmanship, comfort, and natural beauty in perfect harmony. Step inside through a knotty alder front door to find warm, inviting spaces filled with thoughtful details, including a custom oak staircase and a stunning great room with Douglas fir ceilings and floor-to-ceiling windows that frame the mountain views. The chef’s kitchen features handcrafted cherry cabinetry, premium appliances, and a large pantry that includes a second kitchen—perfect for keeping prep and cleanup out of sight while entertaining. Just beyond, a screened-in porch invites you to enjoy your morning coffee while watching the sunrise. In a separate wing, two guest bedrooms share a full bath and a cozy loft space above. The upper level is devoted to the expansive primary suite, complete with a sitting area, private balcony, and spa-like bath with soaking tub and tiled shower. The lower level offers a den with a stone fireplace, office or flex space, laundry room, and an additional guest suite. A two-car attached garage and three outbuildings provide abundant heated workshop and storage space, perfect for hobbies, vehicles, or equipment. Private and peaceful yet just minutes from the heart of Essex, this property is a rare Vermont retreat designed for living, working, and relaxing in style.
© 2026 PrimeMLS. All rights reserved. This information is deemed reliable but not guaranteed. The data relating to real estate for sale on this web site comes in part from the IDX Program of PrimeMLS. Subject to errors, omissions, prior sale, change or withdrawal without notice.


