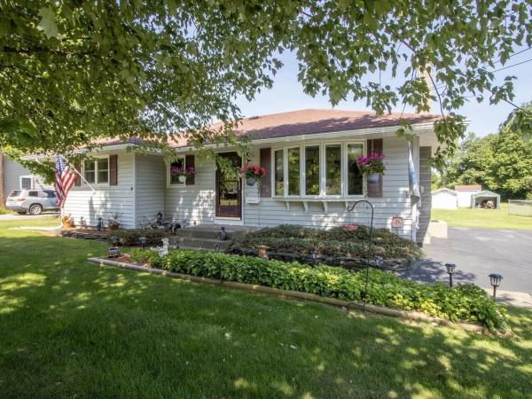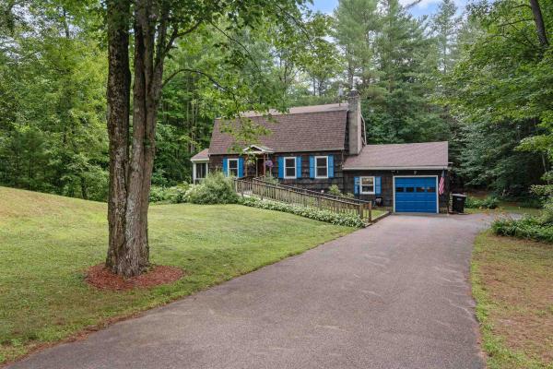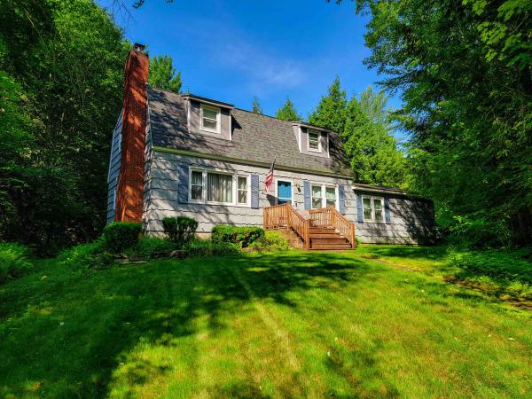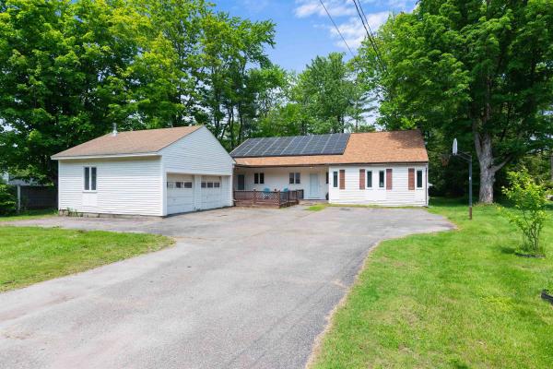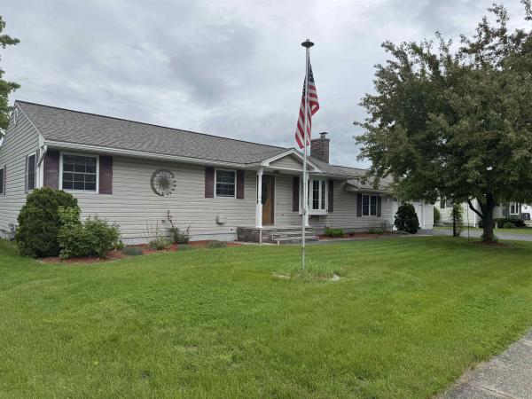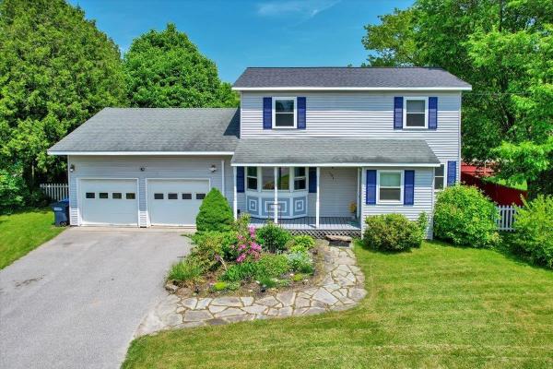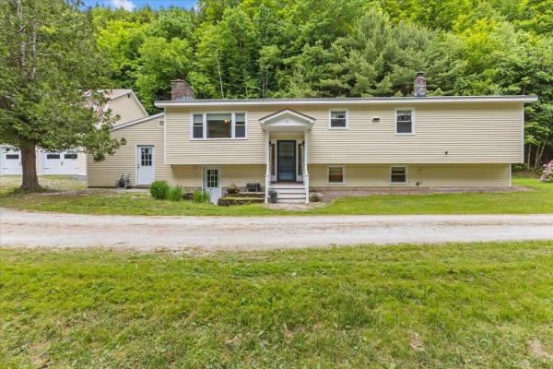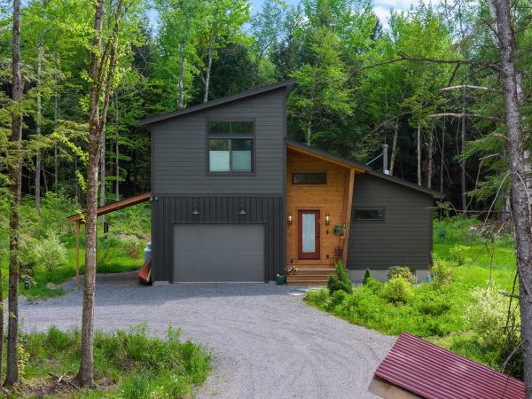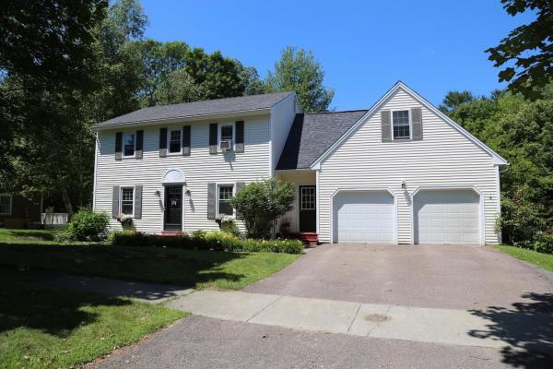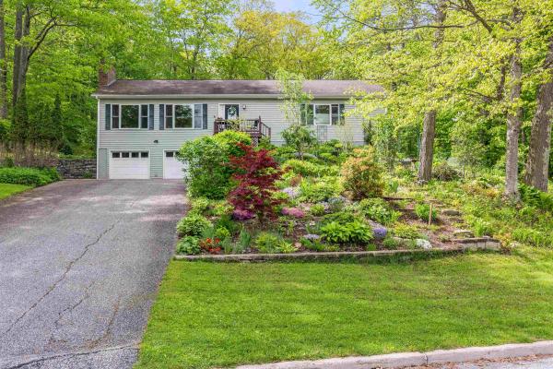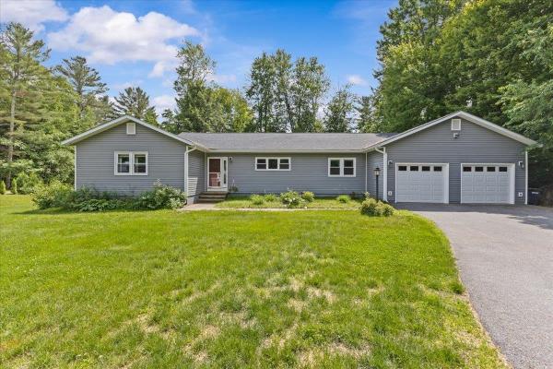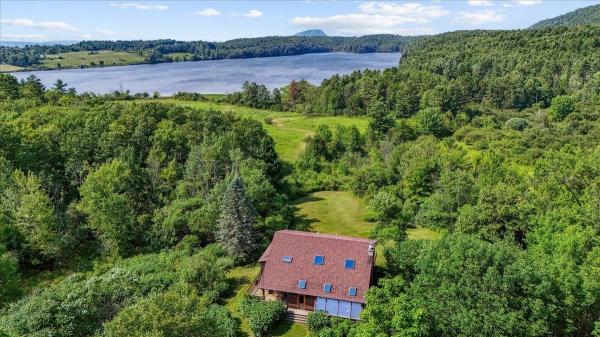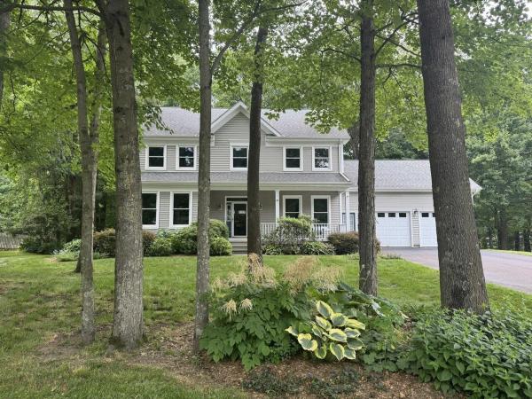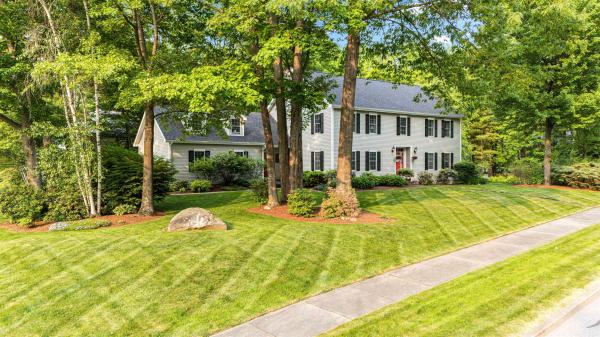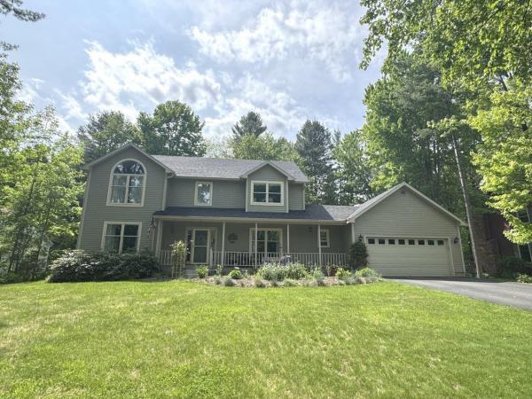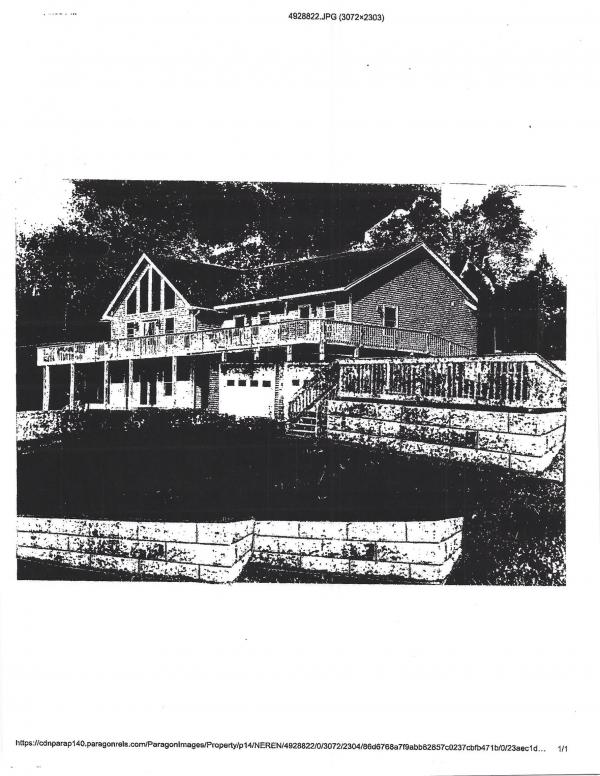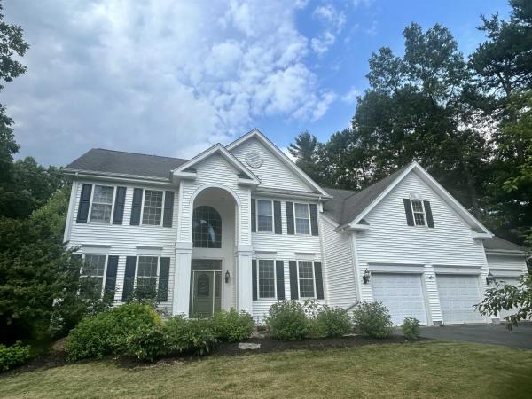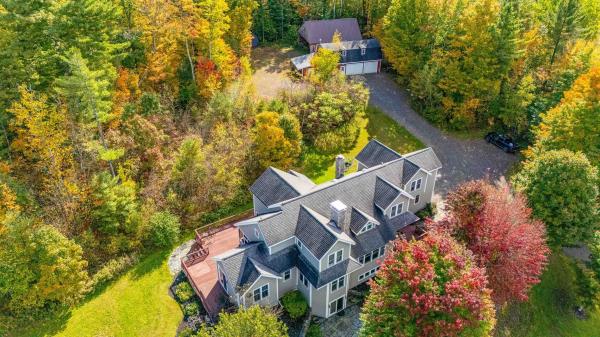This adorable ranch-style home sits on a large lot, allowing for potential increased density. Buyers should check with the town for development possibilities! Sellers are original owners and have made tasteful updates over the years; lovingly maintained is an understatement! Living area and bedrooms have hardwood flooring, and kitchen is less than one-year-old with tile flooring. Kitchen finishes make it light and bright and it overlooks the huge backyard. The two bedrooms are very decently sized, and the third room offers flexibility - it is currently a dining room but has a closet and two entrances. The basement offers so much storage, as well as an updated furnace and HW heater. Beautiful landscaping around the home makes for easy upkeep, and the mature tree out front provides nice shade. The oversized lot offers so many possibilities. Multiple outbuildings and raised garden beds make it a gardener's dream, with plenty of room for expansion! A large portion of the lot out back is wooded, which is a rare find in a suburban neighborhood. This neighborhood off Sand Hill Road has a one-way entrance and exit to limit through-traffic, and is near town schools, stores, and various amenities. In less than 10 minutes you could be in Essex Junction or Jericho Village. Parks and natural spaces abound. Entrance to Interstate 89 is about 10 minutes away as well for easy commuting north or south. Come take a look at this special home and see for yourself all that it has to offer.
Nestled on a peaceful, wooded 0.7-acre lot in desirable Essex, this charming gambrel-style home offers the perfect balance of comfort, privacy, and convenience. Surrounded by mature trees and natural beauty, the property features classic cedar siding, a sunny open backyard, and a spacious Trex deck with an Otter Creek retractable awning—ideal for relaxing or entertaining. Enjoy a covered porch with a sunken hot tub, perfect for unwinding year-round. Inside, the first floor is fully accessible via a ramp and showcases beautiful wood floors, a bright and airy layout, and a spacious kitchen with stainless steel appliances—including a new refrigerator (2025). A large three-season porch adds even more living space, while mini-split cooling ensures comfort in the warmer months. The home has been freshly painted in 2025 and includes basement laundry, a new washer (2025), a heated garage with overhead storage, and a portable generator for peace of mind. Upstairs, you'll find oversized bedrooms with ample closet space. Located in one of Chittenden County’s most sought-after communities, this home is just minutes from Essex schools, shopping, dining, parks, and trails—plus easy access to Burlington and I-89. Don't miss this opportunity to enjoy peaceful Vermont living with modern convenience!
Open House, Saturday July 12th, 11 – 2 pm! One of the most desirable neighborhoods in Essex Town, this 4 Bedroom, 2 bath home is located on one of the largest lots in the neighborhood (0.71+/- ac). Situated on a wonderful dead-end cul-de-sac, the location is so peaceful and quiet. This nicely cared-for home has had the same owners for 54 years! High-speed cable internet, natural gas, municipal water, with private sewer. Both bathrooms were remodeled this spring. Recent stainless kitchen appliances. Oak hardwood floors on the second floor and under many of the rugs on the first floor. Newer roof, instant hot water/heating system (2022) and updated windows. The sellers installed basement footing drains and the Cedar shake siding is durable and decay resistant. This home has most major items in great condition and is ready for your cosmetic updating. Wood burning fireplace in living room, separate den or office on first floor and a big mud/laundry area. There is a very nice 3 season screened porch with tongue and groove pine walls. One car garage with door opener and there is a large storage shed with power. Walking distance to neighborhood school bus stop and biking distance to the Grade and Middle Schools or Sand Hill Park/Pool recreation area. The large town forest abuts the neighborhood, a great spot for dog walking, hiking and play. All major shopping, movies, and entertainment are just around the corner at the Lang Farm – Essex Experience.
Spacious 3 bed, 2 bath Essex home with loads of potential in a prime location! Step into the open dining and kitchen area, offering generous cabinet and counter space, plus charming Dutch doors leading to a sunny front deck. Beyond the kitchen, a massive living room boasts floor-to-ceiling windows, a brick fireplace, and access to the private backyard and patio through another Dutch door. Beautiful hardwood floors lead to the primary suite with a ¾ bath and views of Mt. Mansfield. Two additional bedrooms with hardwood floors and a full bathroom complete the main level. Upstairs, discover two bonus rooms and an unfinished space already plumbed for a bathroom, offering endless potential for another bedroom, future ADU, or another vision you may have (pending town approval). The basement features a large finished rec room, another finished bonus room, and two large storage areas with shelving and laundry. Outside, a detached oversized two-car garage provides plenty of space extra for vehicles and equipment, while the private backyard is perfect for relaxing with a flat lawn and natural shade. Enjoy the convenience of being just minutes from Essex amenities and close to Jericho, Underhill, and area ski resorts. Recent improvements include fresh paint and new vinyl flooring in the dining and living rooms. Not to mention solar panels help reduce utility costs! Lovingly cared for, this home is ready for its next chapter- book your showing today!
Sought after one level home located near the end of a cul-de-sac. Offering 3 bedrooms and 1.5 baths, plus open floor plan. Wonderful 3 season sun-room overlooking semi-private backyard. Move-in condition, oversized one car garage, level lot and storage shed. Just a lovely neighborhood that has easy access to Lang Farm Shopping Center, I89, and Essex Junction. Won't last long!
Step into this meticulously maintained and thoughtfully updated home, where pride of ownership is evident throughout. From major system upgrades to stylish touches, every detail is designed for comfort and peace of mind. At the heart is a beautifully remodeled kitchen with an L-shaped layout, large island, ample counter space, and new appliances. It opens to a sunlit dining room with gleaming hardwood floors—perfect for meals and gatherings. The spacious living room features hardwood floors and a large bay window for natural light. Just off the main living area, a cozy three-season sunroom with walls of windows and a sliding glass door offers a peaceful setting for morning coffee or quiet afternoons. Upstairs are four bedrooms—ideal for family, guests, or a home office. The lower level adds flexibility with a fifth bedroom and bonus room for play, media, or guests. Recent upgrades include a new main roof (2020), electrical panel (2025), most windows (2023), and a high-efficiency heat pump in the living room. Outside, enjoy a fully fenced backyard—perfect for pets and play—a stone walkway with vibrant gardens, and a covered front porch. A mudroom keeps life organized, and the oversized two-car garage includes attic storage and workshop space. Conveniently located near parks, schools, the Essex Experience, and I-89—just 20 minutes to Burlington and UVM Medical Center.
Welcome to 89 Catella Road in Essex, now being offered to the market for the first time, & ready for it's next stewards! This solid, well cared for home should appeal to all intending buyers, given it covers all bases - Over 2200SQFT of living space, on acreage, and with a large outbuilding containing both 3 garage spaces & 2nd level workshop. This 3 bedroom 2 bath raised ranch has an open floorplan where the large eat-in kitchen flows into the living room with adjoining sun room. The lower level ensures that there is plenty of space for family members to spread out with multiple bonus rooms, as well a convenient 3/4 bath and separate laundry room. The new owners will have peace of mind with utilities - as the drilled well provides a generous 15 GPM (per driller's report). The house is perfectly nestled on 7.7 acres providing the right balance of open useable land combined with a larger wooded portion for privacy or exploration! The location itself is hard to beat, tucked away on a quiet road, yet moments from every conceivable amenity that Essex's has to offer.
Tucked away on 10 acres in Essex Junction, this thoughtfully designed 2023 custom home showcases its fine craftsmanship while feeling inviting and intimate. Surrounded by mostly wooded land, you'll enjoy peaceful trails, raised garden beds, a fire pit to gather your favorite people, and exposed ledge perfect for relaxing on while enjoying sunset views to the west. Step inside to an open, airy layout filled with natural light, high ceilings, and warm wood floors throughout. The heart of the home is a gracious, chef-inspired kitchen featuring carbo brushed quartz countertops, open shelving, and a large island. There's a cozy seating area with a wood stove right next to the kitchen, perfect for relaxing while keeping the chef company. Upstairs there are two bedrooms - one with a lofted nook - and a full bathroom. This home is as functional as it is beautiful, with a clean, dry, unfinished basement ready to accommodate your hobbies, workshop, or additional storage needs. Whether you're enjoying the stillness of the surrounding forest or the vibrant convenience of Essex Junction’s shops, schools, Essex Experience, and recreation options just minutes away, this is a place to settle in, savor the seasons, and truly feel at home.
Charming colonial on quiet cul-de-sac in sought-after Essex neighborhood! This beautiful Colonial offers a perfect blend of comfort, function, and location. The fenced backyard is ideal for outdoor games, gardening, or simply relaxing with your dog. The property has common land as well as trails that lead to the Elementary school. Step inside and be greeted by an open floor plan that seamlessly connects to the back deck through a sliding door. The formal dining room is perfect for entertaining guests, while while a practical mudroom and breezeway entry add everyday convenience. Upstairs, you'll find three bedrooms and a full bath, along with a spacious primary suite that includes a private ¾ bath and dual closets. A bonus room above the garage features vaulted ceilings and skylights, creating a bright and versatile space ideal for a home office, playroom, or studio. The walkout basement offers additional partially finished space and ample storage. A convenient location being only minuets away from grocery stores and the Essex Experience offering summer concerts- this home combines peaceful living with everyday convenience! Showings Begin Monday July 7th and Open House Saturday July 12th 10am-12noon.
Explore this expansive ranch-style residence nestled in the desirable Pinewood Manor neighborhood. This home features elegant hardwood flooring throughout, complemented by an open-concept layout and a striking floor-to-ceiling fireplace. The sunken living room serves as a perfect retreat, with large windows that bathe the space in natural light. The gourmet kitchen is a chef's dream, equipped with a six-burner gas stove, ample cabinet space, and a walk-in pantry. It seamlessly connects to a charming dining area with a convenient eat-at bar. Additionally, there’s a cozy sitting room that boasts oversized windows and a sliding door leading to a generous backyard. The master suite is a true sanctuary, featuring a spacious en-suite bathroom complete with a clawfoot tub and a walk-in shower, along with direct access to beautifully landscaped gardens. This level also includes an additional bedroom and bathroom. Descending to the lower level, you'll find a finished area that encompasses a family room and an extra office space that could serve as another bedroom. This level also features a three-quarter bath and a practical laundry room. Step outside to discover your own private garden oasis, which includes meticulously maintained gardens, a gazebo with a swing area, a patio, and a deck, all situated on over 0.71 acres of land. (Seller is using home as a 2 bedroom however the town has it as a 3 bedroom). This exceptional home is a must-see!
This home is located on a large corner lot in the highly sought after Pinewood Manor neighborhood of Essex. This house feels very much like a new home thanks to the many recent upgrades including new downstairs kitchen in 2018, insulated garage in 2019, new siding in 2020, new windows in 2021, new upstairs kitchen in 2023 and a new roof in 2024. The home features two large levels of living space The main floor features a large high end eat-in kitchen with beautiful hardwood floors, quartz countertop, breakfast bar, stainless steel appliances and custom cabinets. Just off the kitchen is the home's gorgeous sun filled family room with vaulted wood ceiling, skylights, wood floors and slider leading to the home's big back yard. Also abutting the kitchen is the home's dining area featuring an electric fireplace which provides supplemental heat in the winter. The first floor has a den/office featuring a wet bar with wine fridge. Just off the den is a second living room with new carpeting. The main level features a primary en-suite bedroom with bath as well as two additional bedrooms and a full guest bath. The walk out lower level of the home is finished and features a second kitchen, wood stove, bedroom and full bath as well as additional storage. Outside the home's upper deck leads to a second lower deck overlooking the home's expansive backyard featuring a storage shed and plenty of room for fun. This home is just a short drive to all that Essex has to offer. A must see.
Situated on 58 private acres at the end of a quiet dead-end road, this sunny 3-bed, 2-bath log home offers gorgeous protected views of Colchester Pond. Enter through a spacious mudroom with slate flooring, a coat closet, and custom built-in shelving. The living room features vaulted ceilings, exposed beams, a stunning stone fireplace with cozy gas stove, and oversized skylights. Just off the living room is a passive solar sunroom with custom built-ins overlooking the front gardens—perfect for year-round relaxation. The formal dining room includes additional built-ins and connects to the spacious kitchen with a center island and pond views. A full bath and a bonus room—ideal for an office, den, or alternate first-floor bedroom—round out the main level, with sliders leading to a back deck overlooking the pond. Upstairs are 3 bedrooms with high ceilings and built-ins, including 2 with water views. The full walkout basement could easily be finished for additional living space. Step outside to a wrap-around porch, a screened-in porch with skylights, and a large open deck leading to fruit trees, perennial gardens, raised beds, and trails that wind throughout the property, perfect for sheep, horses or other livestock. You can save on property taxes as much of the land is enrolled in the states current use program. Enjoy the peace and privacy of country living just 15 minutes to UVM Medical Center, I-89, shopping, Lake Champlain, and more. A rare opportunity in a stunning setting!
NEW PHOTOS ADDED! Nestled on a landscaped .52-acre lot in desirable Lang Farm, this colonial has been lovingly maintained by the original owners since 1997! From the covered front porch, enter a 2-story foyer w/gleaming maple floors, & gorgeous Tiffany fixtures. Wainscoted formal dining room leads to a remodeled Kitchen (2021) w/quartz counters, shaker cherry cabinetry, crown molding, under cabinet lighting, subway tile backsplash, pendant lighting, SS appliances, & coffee bar. The family room has oversized windows, a gas fireplace, & built-in shelving. Finishing out the main level, with its 9-ft ceilings, is a living room/den with a full wall built-in bookshelf, laundry, ½ bath, & a tiled mudroom to the garage. Upstairs, find all 4 bedrooms, including 3 guest beds, a full shared bath, & a primary suite w/ double sinks, whirlpool tub, separate shower, & large walk-in closet. Mostly finished basement, w/ carpet, gas stove, & a built-in bookcase. Many updates including a new furnace, heat pump & SMART thermostat in 2020, fresh paint, plumbing fixtures, lighting, garage doors, & 4 ½ inch baseboards throughout main level! Outside, find a spacious back deck overlooking mature trees & a paved driveway too! Great location, close to the Inn at Essex, spa & golf course, and 1 mile to a shopping center w/grocery & hardware store, pharmacy, post office, movie theater, brewery, coffee shop, and more. A great home in one of Essex's best neighborhoods!
Welcome to 24 Lida Drive, a stunning and elegant colonial that blends timeless sophistication with everyday comfort. Located in one of Essex’s most sought-after neighborhoods, this beautifully maintained home offers a rare combination of space, style, and warmth—truly move-in ready. From the moment you arrive, the pride of ownership is evident. The meticulously landscaped yard creates an inviting first impression, and the backyard is a private oasis with a spacious deck—perfect for relaxing with a book or entertaining guests. Inside, a gracious foyer welcomes you. To one side, a cozy library awaits; to the other, a generous formal living room bathed in natural light. The heart of the home is the large eat-in kitchen, which opens to an additional family room featuring a wood-burning fireplace—ideal for Vermont winters. A convenient mudroom, laundry room, and half bath complete the main level. Upstairs, you’ll find four spacious bedrooms and two full baths, plus a dedicated office. The primary suite impresses with its double-door entry, abundant light, and a luxurious en suite bathroom with soaking tub, tiled shower, and dual vanities. The finished basement offers even more living space with a rec room and exercise area, perfect for hobbies, play, or relaxation. Enjoy close proximity to shopping, dining, parks, bike paths, and top-rated schools. This home truly offers it all—style, space, comfort, and a location that can’t be beat.
Thoughtfully maintained, 4-bedroom, 2.5-bath home perched upon a mature, beautifully landscaped lot in the sought-after Lang Farm neighborhood. The fully renovated chef’s kitchen features stainless steel appliances, quartz countertops, and luxury vinyl plank flooring, opening to a cozy living room with a custom stone gas fireplace and access to a 3-season porch overlooking the deck and private backyard. The spacious primary suite offers a vaulted ceiling, walk-in closet with built-ins, and spa-like bath with a soaking tub, tiled walk-in shower, double vanity, and radiant heat floors. The first floor also boasts a custom-designed laundry/mudroom/pantry, while the finished basement provides a rec room, craft room, office, and workshop. Recent updates include new flooring and Pella windows throughout, new boiler/hot water system, plus three mini-splits for summer comfort. Located close to shops, dining, and golf, this home is the perfect blend of style, comfort, and convenience.
Here is your opportunity to get a newly built home in the Town of Essex. The lot is located within a highly desirable subdivision and features outstanding Southern Exposure with Views ! Modern construction design is to be built by a 2nd Generation Builder known for his quality work and attention to details. 'to be built the way they use to build them" , Panned ceiling, Master Bedroom Suite, and 2 additional Bedrooms with Full Baths. The living area is an open floor plan with Cathedral Ceiling and Panoramic Views. All this, conveniently located a short drive to the City of Essex Junction.
Elegance and warmth welcome you into this beautiful home in the sought-after Lang Farm Woodlands Glen neighborhood! Sunlight streams into the grand two-story foyer and invites you into this spacious 5-bedroom, 4-bath home with an attached 3-car garage. As you tour this stylish home, boasting 9' ceilings on the main floor, you'll experience the perfect combination of cozy and formal rooms for day-to-day living and special occasions. The heart of the home is the very large gourmet kitchen and living room with gas fireplace and an open, modern floor plan - you can easily see why this area of the house is so special. The finished basement boasts 1,200 sq. ft. of living space, gas fireplace, a giant storage room/workshop, and 3/4 bath. Daylight windows bring plenty of sunlight into the basement! Situated on a generously-sized lot, this magnificent home has mature landscaping and a fully fenced-in backyard with a brand new huge Trex deck and patio offering a private outdoor oasis! Don't miss this opportunity to own a home with an abundance of space both inside and out. Located in a great neighborhood close to the Essex Experience, recreation paths, schools, and a short commute to Burlington and the airport. List of recent upgrades: - Brand New (Just finished 7/9) 28'x16' Trex Deck - New HRV Filtration Unit. It circulates fresh air into the central air conditioning system and filters the air! - New paint throughout! - New Shed - New refrigerator, dishwasher, washer and dryer
Exquisite Essex Vermont 4-bed, 4.5-bath luxury home with access to over 37 acres awaits your presence. Just 20 minutes to the Burlington Airport, this exceptional home blends modern comfort with timeless elegance—ideal for entertaining or peaceful everyday living. Inside, enjoy a bright open-concept layout with soaring cathedral ceilings, mini-splits for cooling, radiant hardwood heated floors, and a dramatic floor-to-ceiling stone fireplace. The chef’s kitchen boasts rich wood cabinetry, expansive counter space, a breakfast bar, and a sunlit breakfast nook with direct access to the deck & spacious formal dining room. The first-floor guest suite includes a 3/4 tiled bath and private deck access, plus a dedicated home office. Upstairs, the luxurious primary suite is your private retreat, featuring a gas fireplace, walk-in closet, and tiled shower and jacuzzi tub. Two additional bedrooms share a bath and nearby laundry. The finished lower level offers a fireplace, lounge space, full bar, game room, gym, & den—ideal for entertaining. Enjoy a heated attached 2-car garage, stone patio, and a detached outbuilding with finished space above, including a 3/4 bath. This home offers total privacy, peaceful wooded views, and endless space for recreation, gardening, or even homesteading. Don't miss the treehouse on the homes dedicated 10 acres and enjoy the 27+ common acres with walking trails, an iconic feature for a Vermont home. Perfect for those seeking a one-of-a-kind property.
© 2025 PrimeMLS. All rights reserved. This information is deemed reliable but not guaranteed. The data relating to real estate for sale on this web site comes in part from the IDX Program of PrimeMLS. Subject to errors, omissions, prior sale, change or withdrawal without notice.


