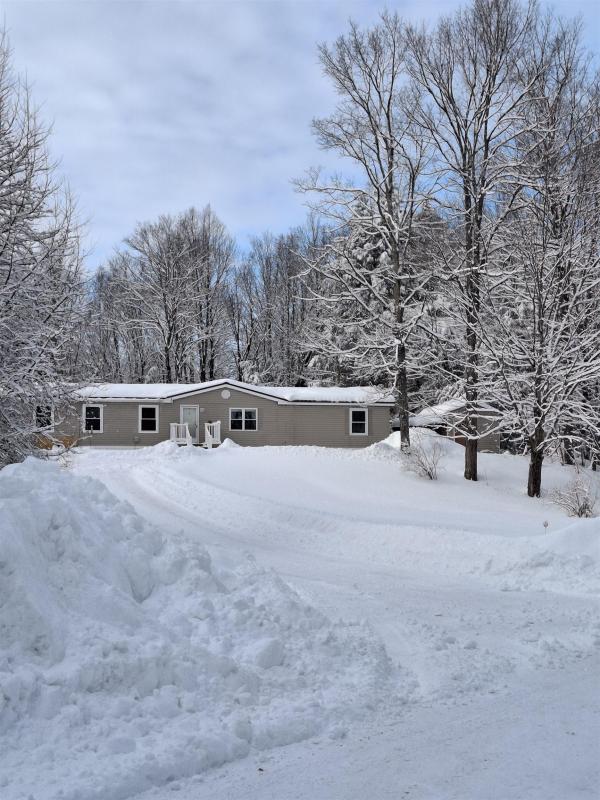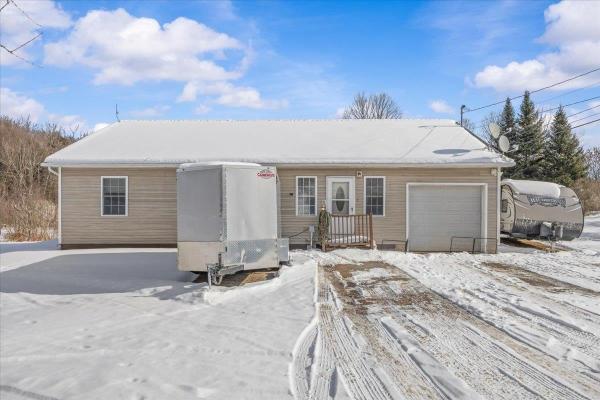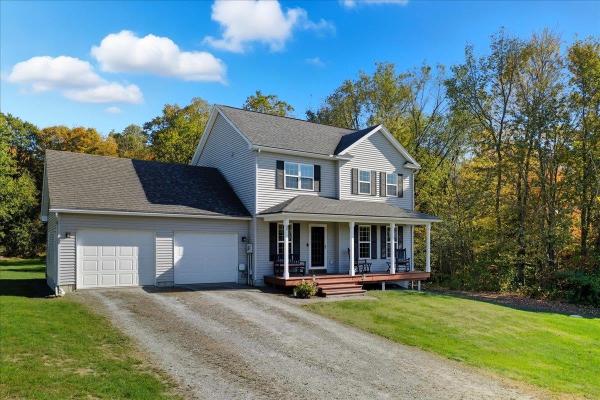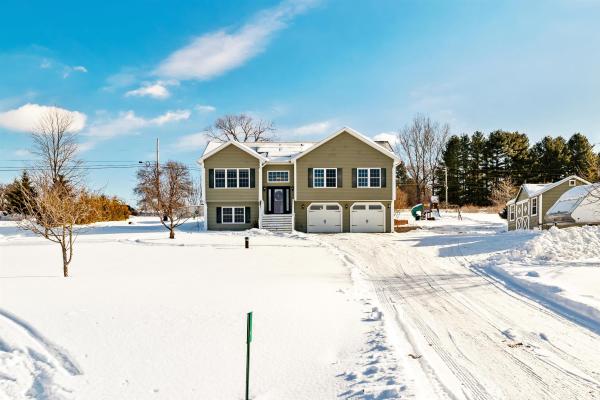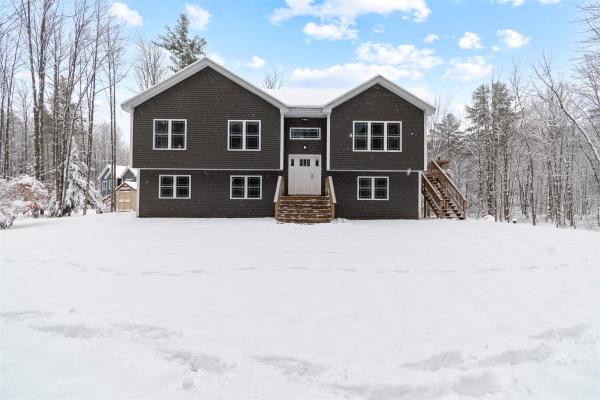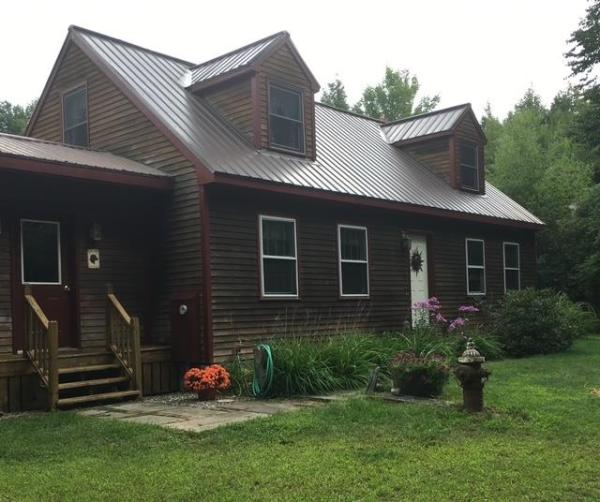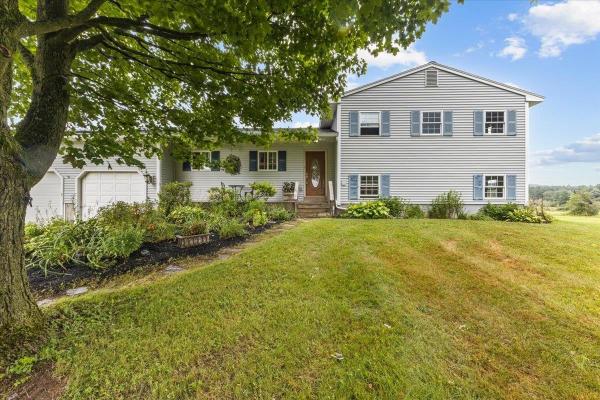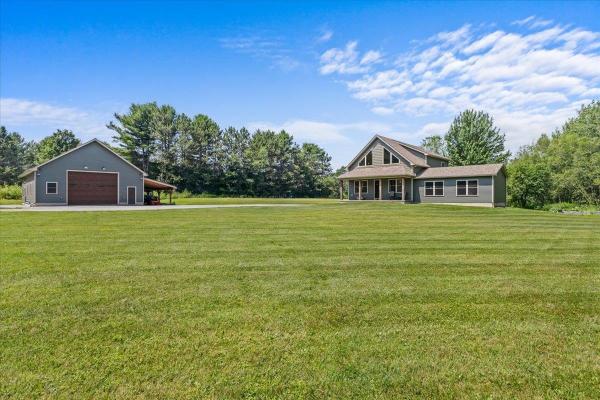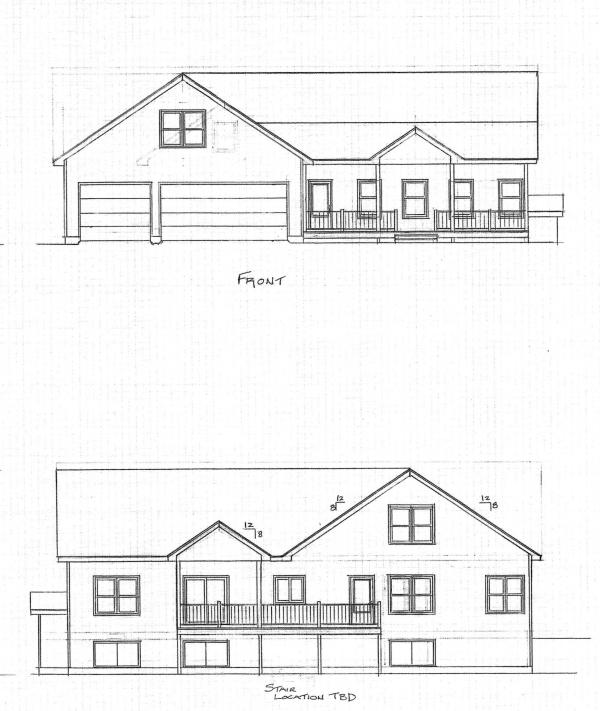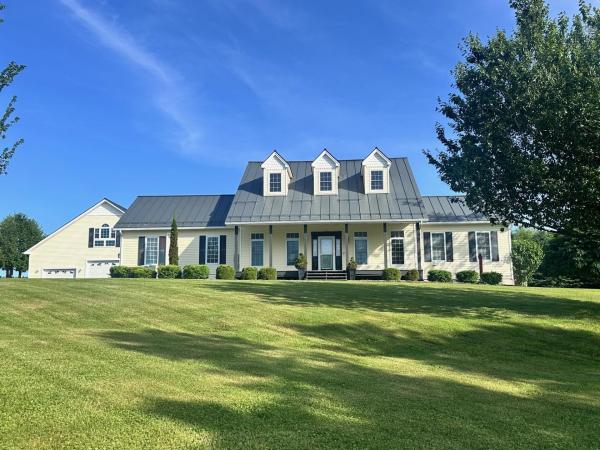Step into history with this charming 1880 farmhouse nestled alongside the Lamoille River. With 2,222 square feet of living space, this 3-bedroom home offers warmth and character throughout-including a rustic barnboard accented living room and cozy wood stove perfect for Vermont winters. A forth bedroom and an additional bathroom space - once started but now unfinished - offer potential for expansion or customization. Close proximity to the town center, schools, and local amenities. Whether you're seeking a restoration project or a unique property with old charm, this home is full of possibilities. Seller and agency have no knowledge of systems, buyer responsible to verify all data. Property to be sold AS-IS.
Snowshoe from your doorstep! Hike through the peaceful woods! This conveniently located private home is only 10 minutes from Fairfax town amenities, and 15 minutes from St. Albans. Enjoy the beautiful, flexible space this home has to offer! With plenty of room for entertaining friends and holding family events, or multi-generational living, you'll also find private areas for work and relaxation. A large office space is just off the living room; down the hall are three good-sized bedrooms and a full, remodeled bath. The kitchen offers plenty of counter and cabinet space along with an open area for more creative endeavors or additional informal space. The den (formerly the primary bedroom) is bright, but cozy, and features a full, remodeled bath, and a recent addition is home to the owner's primary bedroom with cathedral ceiling, and spacious closet. A mudroom and 1/2 bath are just off the enclosed porch that itself offers room for storage in addition to the outside shed. The oversized 1-car garage has space for a workshop area and stairs leading to a 2nd floor storage area.
Welcome to this charming 3-bedroom, 2-bath home offering 1,200 square feet of comfortable living in a quiet, peaceful location on 2.01 acres. Thoughtfully laid out, the home features a functional floor plan with well-sized bedrooms and inviting living spaces that make everyday living easy. Enjoy the calm of a low-traffic area while still being conveniently located near local amenities. Whether you’re a first-time buyer, downsizing, or looking for a solid investment, this home delivers the perfect blend of comfort, privacy, and practicality. A great opportunity to own a well-maintained home in a serene setting—schedule your showing today. Please forgive the Disarray as owners are preparing to move.
Move right into this like-new, meticulously maintained 3-bed, 3-bath Colonial nestled in one of Fairfax’s most desirable neighborhoods. From a welcoming covered front porch to a spacious back deck perfect for relaxing or entertaining, this home truly has it all. A 2-car attached garage & numerous quality upgrades add to its appeal. Inside, the large kitchen stands out with stainless steel appliances, beautiful cabinetry, a generous center island, and a convenient walk-in pantry. The open layout flows seamlessly into the spacious living and dining areas, where sliding glass doors lead out to the back deck overlooking the private yard. The 1st floor also features a stylish half bath with tile flooring and a large tiled mudroom off the garage complete with a walk-in coat closet. Upstairs, the expansive primary suite includes a walk-in closet and a gorgeous en suite bath. Two additional bedrooms each offer ample closet space, and the upper level also features a bright full bath with tile flooring and a lovely transom window. The full basement offers great potential to finish for additional living space and currently provides laundry, storage, and direct stairway access to the garage. Situated on a fantastic lot with picturesque country views, this property also enjoys access to the river & direct access to nearly 12 acres of common land. Conveniently located just 30 minutes to Burlington, this stunning home combines quality, comfort, and convenience--an absolute must-see!
Welcome to this inviting 3-bedroom, 2-bath home set in a peaceful rural community with 13 acres of common land to enjoy. Inside, the home features oak hardwood floors flowing through the living room, dining area, and kitchen, creating a warm and cohesive space perfect for everyday living. The finished downstairs family room with windows, provides bright flexible living space for your needs. Step outside and embrace the Vermont lifestyle with vast trail systems nearby, a 24-foot above-ground pool with large back deck, rolling views, and spectacular sunsets. This home also includes an 12 x 16 storage shed and 29 solar panels, which will be paid off by the seller at closing, giving the buyer a fully owned system with no lease or loan—just lower energy bills and long-term savings from day one. With a convenient central location, seated just 15 minutes from St. Albans and 30 minutes from Burlington, schedule a showing today to see this home for yourself and experience everything it has to offer!
Welcome home to this beautifully designed 3-bedroom, 3-bath raised ranch nestled on 1.17 private acres in Fairfax’s desirable Apple Tree neighborhood. Built in 2022, this modern home combines clean design, energy efficiency, and comfort throughout. Step inside to a bright open-concept main level featuring white shaker cabinetry, granite countertops, stainless steel appliances, and durable LVP flooring. The spacious layout flows effortlessly between the kitchen, dining, and living areas—perfect for everyday living or entertaining. Off the main level, sliding glass doors lead to a private deck overlooking a peaceful, wooded backyard. The primary suite offers a private ¾ bath, while two additional bedrooms and a full bath complete the main floor. The walkout lower level provides flexible space for a second living room, home gym, playroom, or office. You’ll also appreciate the attached two-car garage, mini-split cooling, propane heating, drilled well, and a septic system rated for four bedrooms—offering room to grow. Located just minutes from Fairfax village, St. Albans, and I-89, this home offers the best of both worlds: modern convenience and the serenity of country living. Move-in ready, modern, and set in one of Fairfax’s most loved neighborhoods—this home checks all the boxes. Showings begin 11/20
FOUR BEDROOM, 2 full bath DORMERED CAPE located on private shared road halfway between Fairfax and Cambridge. Fabulous attached garage with stairs to 2nd floor - 2x6 framing! Softwood floors throughout first floor. L arge mudroom links garage to kitchen. Spacious rear deck overlooking private rear yard. Huge garden plot. House needs cosmetic work (paint, refinish of floors) but move-in condition.
Set on 10.6 open and picturesque acres, this beautifully maintained home offers space, privacy, and the flexibility to truly live the Vermont lifestyle. Rolling pasture, mature trees—including apple trees—a classic stone wall, and multiple water features create a landscape that’s both practical and peaceful. A koi pond with waterfall and a separate 10–12' pond (previously used for garden irrigation) hint at the property’s strong homesteading roots and potential. Inside, the home has been thoughtfully updated and meticulously cared for, including brand-new appliances. Over 2,400 sq. ft. of finished living space spans multiple levels, offering room to spread out without sacrificing connection. The sun-filled main level features vaulted ceilings, large windows, and an open kitchen that flows naturally into the living and dining areas—ideal for everyday living or entertaining. Sliding glass doors lead to a back deck overlooking the land, perfect for quiet mornings or evening gatherings. The upper level includes three bright bedrooms and a full bath, while the lower level offers exceptional flexibility with a spacious rec room, half bath, and additional finished and unfinished areas ready for a home office, gym, studio, or workshop. An oversized attached garage adds valuable storage and convenience. Whether you envision animals in the pasture, gardens brought back to life, or simply space to breathe and enjoy the scenery, this property offers a rare blend of beauty, usability, and location—just minutes from Fairfax Village, with an easy commute to Essex, St. Albans, and Interstate 89.
Discover the perfect blend of comfort, craftsmanship, and versatility on this serene, nearly 5-acre private retreat. This beautifully designed, high-quality home is loaded with features that cater to both relaxation and functionality. Step into the expansive 18x24 family room addition with radiant floor heating—perfect for cozy gatherings year-round. The heart of the home boasts a stunning open-concept kitchen and dining area with soaring 21-ft vaulted ceilings, ideal for entertaining. Upstairs, an exclusive master suite offers privacy and luxury with dual walk-in closets and a spacious en-suite bathroom. High-efficiency utilities and mini-split systems ensure year-round comfort and energy savings. The fully finished basement adds even more value with a large entertaining bar, recreation space, and a gear room with direct outside access—perfect for outdoor enthusiasts. But the true showstopper? A dream 34x46 detached heated garage, featuring high ceilings, a car lift, its own bathroom, and a charming kitchen area ready for a home-based baking or cooking venture. The level, picturesque land is ideal for a small farm or homestead, offering endless possibilities. Whether you're looking for peace and privacy, space to play and entertain, or room to pursue your passions, this one-of-a-kind property truly has it all. Don't miss your chance to own this exceptional home—come experience it for yourself!
Trusses should be going up this week 2/16/26. Walls are going up! What color do you want your house to be? Plenty of time to pick your colors for siding, flooring and cabinets & tops. Construction has started on this single level house with 3-car garage and basement with garden windows for daylight and egres. Attic Trusses over the garage and left side of the house for possibilities of future expansion or storage! Allowances for flooring, cabinets & tops , lighting, soaking tub & faucets, appliances. Basement has rough-in for future bathroom. Lot is open with good exposure for gardens. Road is a Class 4, privately maintained except the small bridge is the Town's responsibility. Trash and recycle picked up weekly and compost bi-weekly all included in the taxes. Smugglers Notch, St.Albans, Essex, Milton and Burlington all within 20-35 minutes.
BACK ON MARKET & NEW PRICE-BUYERS COULDN'T GET THEIR HOME UNDER CONTRACT!! On 10.29 exquisitely landscaped acres, this 5-bedroom, 3-bathroom home is a picture of charm and comfort. A thoughtfully designed stone walkway leads to a covered front porch-the perfect perch for enjoying sunsets. The backyard is equally inviting, with a beautiful stone patio and deck surrounded by perennial flower gardens is perfect space for gatherings or quiet reflection, and a versatile garden shed that could easily serve as a chicken coop. An oversized six-car garage with finished space above offers endless possibilities-studio, workshop, guest retreat-whatever your imagination can conjure. Inside, the home is warm and spacious, blending functionality with style. Gleaming hardwood floors complement a custom kitchen outfitted with granite countertops, a deep farm sink, and a cozy breakfast nook. A double-sided fireplace connects the dining room to a charming sunroom that opens to the deck. There’s space for an office for productive quiet moments and also another sitting room or den. The oversized living room-once an in-law suite-boasts a wet bar and a ¾ bath, making it an ideal space for entertaining or relaxing in style. The first floor also features the sun-drenched primary suite with a generous closet and private bath. Upstairs you'll find four additional bedrooms with lots of closet space and a full bath with double sinks. Enjoy quiet space to relax while being 3 mins to town off a paved road
© 2026 PrimeMLS. All rights reserved. This information is deemed reliable but not guaranteed. The data relating to real estate for sale on this web site comes in part from the IDX Program of PrimeMLS. Subject to errors, omissions, prior sale, change or withdrawal without notice.



