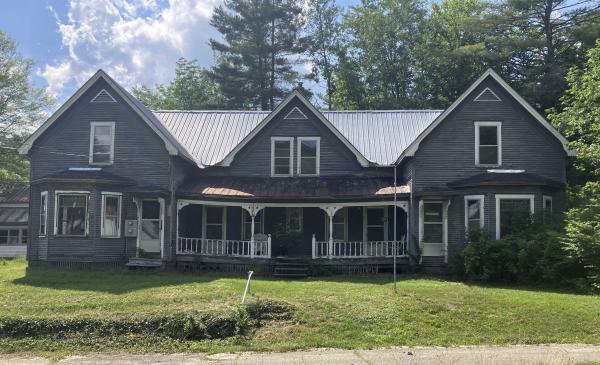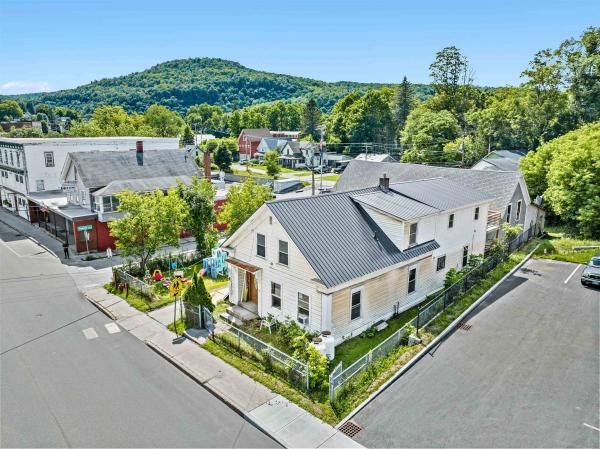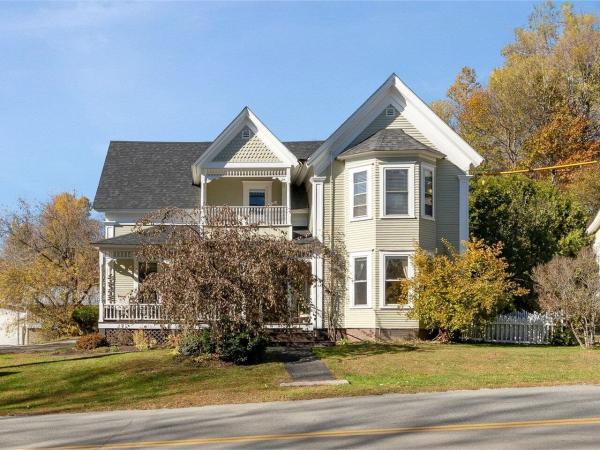Price Reduced $10,000! This duplex is not one to ignore! It does need work but it is literally like having 2 houses side by side, they are mirror images of each other. Each unit has an eat-in kitchen with the cabinets and sink in a butler's pantry with pass through, such character! They have a dining room, living room, den, and full bath on the 1st floor. Each unit has 3 bedrooms on the 2nd floor. What is so unique about this property is that one of the bedrooms on the 2nd floor looks like it may have been a kitchen-type room at some point in its life, with a water closet in one unit. The cabinets are there and one unit still has the sink basin in place. With access to the 2nd floor from the stairs at the front door hall, it's conceivable with permitting from the town to convert this dwelling into 4 separate 1 bedroom units. The den on the 1st floor could be a bedroom and the upstairs units could be an eat-in kitchen with a living room and bedroom. Or 2 bedrooms? A large closet on the 2nd floor could be converted to a bathroom. Also, with permitting, perhaps a business here? So, there could be a business on the first floors and make apartments upstairs. So many options and combinations. It does need paint and the shared front porch needs to be replaced but the building is solid. Separate back porches and a full basement for storage. This private location on a dead end street is out of the flood zone. Worthy of a look for sure!! Plumbing is drained. Being sold As Is.
This beautifully updated home offers an ideal layout for either single-family living or easy duplex conversion, making it perfect for homeowners, investors, or multi-generational families. The fully renovated second story (2023) showcases modern finishes and thoughtful upgrades, while numerous other improvements throughout the home ensure comfort, efficiency, and peace of mind. Recent updates include a new furnace, high-efficiency Rinnai systems, new doors, windows, trim, paint, and new laminate flooring. In addition, Efficiency Vermont upgrades include extensive spray foam insulation for year-round energy savings and comfort. Check out the big enclosed porch entry into the first floor level for those windy winter days, or imagine enjoying the elevated back deck for that summer evening beverage. Located next to the Library and just a short walk from local schools, the Hardwick Co-op, a Diner, and a variety of shops and restaurants, this home offers unbeatable convenience. The property features a practical drive-through driveway configuration and is NOT in the flood plain. Don’t miss this unique opportunity to own a move-in-ready home in the heart of Hardwick with flexibility, efficiency, and location on your side! Shut two interior doors and use it as a duplex or stretch out into larger single family living. You get the best of both worlds here at 71 N. Main! ***Scheduled showings to begin Saturday morning on July 26*** CUFSH
This expansive Multi-Family property sits right at the edge of the village in the adorable town of Hardwick, Vermont. The property has been well-maintained by a contractor/builder family for over 20 years. The most recent improvement is a brand-new roof in 2025. The family currently occupies the front half of the property - consisting of units 1, 2 and 4. The rear of the building houses units 3 and 5. Closing off a couple doorways and bringing in some appliances easily make the units separated again. At full capacity this property generates solid income. The configuration is flexible, making it appealing to whatever the buyers' goals are. Need a home with 8 bedrooms? Convert it back to single-family. Multi-use zoning allows for many possibilities. Most of the original woodwork and charm has been preserved, such as solid wooden doors and interior trim, butler's pantries, and old wooden flooring. Set on a prominent corner lot, it has great curb appeal, and plenty of parking spaces. A portion of the yard is fenced in and very private. Perennials abound, but are very manageable to maintain. The parcel is adjacent to the Lamoille Valley Rail Trail, and close to all of the amenities in town, including excellent restaurants, a coffee shop, schools, library, bike shop, groceries and more. Nearby, you've got world-famous cheesemakers and breweries, making Hardwick a central hub for tourism.
© 2025 PrimeMLS. All rights reserved. This information is deemed reliable but not guaranteed. The data relating to real estate for sale on this web site comes in part from the IDX Program of PrimeMLS. Subject to errors, omissions, prior sale, change or withdrawal without notice.





