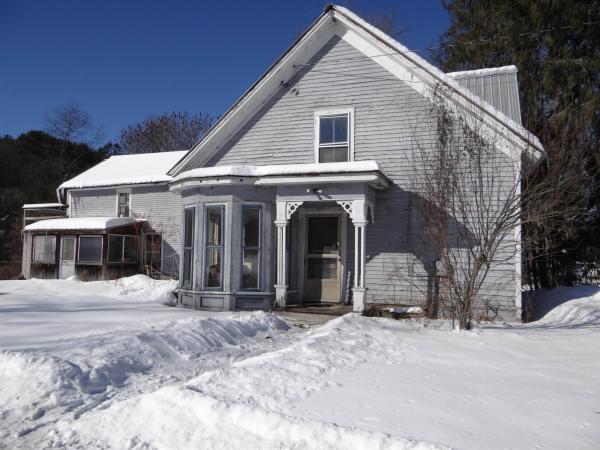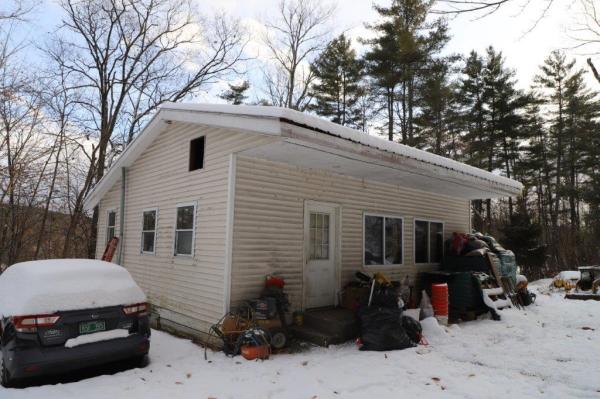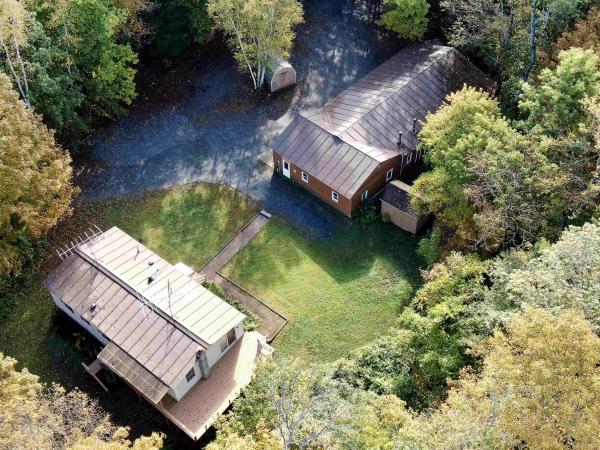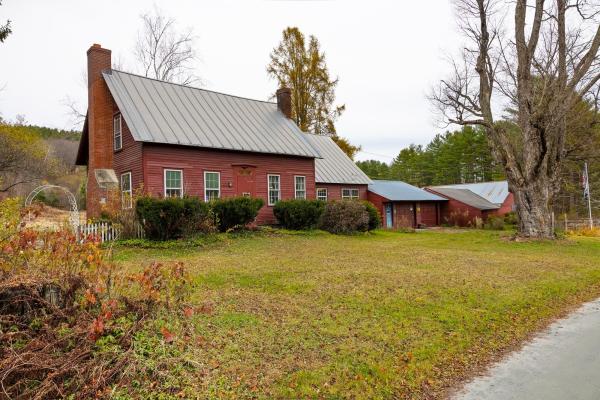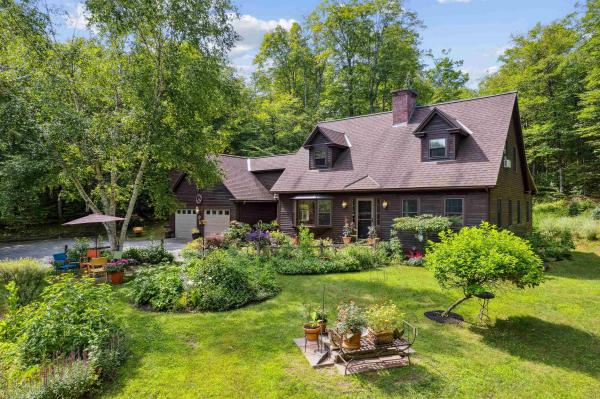There is no putting lipstick on this one so let's just call it as it is. This antique home had been loved, albeit a tad hard, by its prior owner for over 40+ years. It needs just about everything except for a good start, a versatile lot, and a studio workshop. Your imagination can take this property, perhaps, from a single family 3 bedroom 1 bath into a multifamily. The detached studio workshop may be eligible to convert into a nice studio apartment too. The buildings are outside the flood zone so are in Zone X. That's great news but please do your due diligence to confirm. A small portion of the lower lot is in the flood zone but makes a great spot for a garden given the fertility of the soils. One has to come with their vision and wallet to make this duckling into the swan we know it can be. Don't be scared; be excited and come take a look and let me walk you through some thoughts on layout, use and investment possibilities!
Partially finished circa 1998 26' x 24' ranch house on 2 lots totalling 1.76+/- acres. This fixer-upper has been lived in year round since its construction but never fully finished. The space consists of a kitchen that opens into a single main room being used as a living room, bedroom and dining area. Both the interior and exterior wall surfaces need finishing in places. The interior needs drywall, finished flooring, and all cosmetics. The bathroom is functional but the vanity has never been plumbed into water and waste lines. Previously there was an interior stairway to the partial basement but it was removed. Access to the dry basement is now an at-grade walkout entry. The basement is partially full height and part crawlspace. The basement is unfinished. Heat is provided by a wood pellet stove only that vents into a tile-lined masonry chimney and there is currently no central heat. The drilled well is new and the engineered septic system date to 1998. There are a few sheds on the property that contain building supplies and tools and other treasures. The property is being offered with the house broom clean but all personal property, both good and bad, on the exterior to remain for the new owner. The property is being offered in "as-is" condition. This property will require either a cash buyer or a substantial rehab loan.
First time on the market! Escape the hustle and embrace peaceful country living with this well maintained 3-bedroom home nestled on 3 serene and private acres. Inside, you’ll find a practical and inviting living space for the whole family to relax and enjoy. Relish the retro details or update as it suits your needs. Perfectly combining comfort and functionality, this property features a home with original detail, a main floor with galley kitchen, open dining/living area, three bedrooms and 1 and ½ bath. Downstairs is a full walk-out basement with family room, a ¾ bathroom, and a bonus room for a variety of uses. Inside and outside storage is plentiful. A wrap around deck offers outdoor living as well, with plenty of mature trees and an open yard providing privacy and endless potential for gardening, pets, or play.. A significant asset to this quiet property is a spacious 5-bay heated garage, with systems installed—ideal for tinkerers, tradespeople, winter storage possibilities, or running a home-based business. No zoning, no HOAs. Although feeling like its own oasis, your new home has easy access to I-91 and I-89 making Hartland, Quechee, Woodstock, and the entire Upper Valley communities minutes away for recreation, amenities, shopping, and medical needs. Whether you're seeking a quiet escape, an active lifestyle, or space to grow your business, this versatile property offers the best of all worlds.
PRICE REDUCED! Welcome to "Valley Brook Farm", an historic cape in the middle of horse country on 12.92 acres with barns, rolling & level pasture, a swimming pond, and brook. Located in the heart of the nationally renowned Green Mountain Horse Association trail network. Nestled on scenic & bucolic Jenneville Road, this c. 1820 cape offers the warmth of wide pine floors, post-and-beam character, and sun-filled spaces. The 1.75-story home (2,212+ sq ft) includes 4 bedrooms and 2 full baths. The charming country kitchen features an expansive family area and breakfast nook with a view of the rear meadows. The adjoining pantry, pellet stove, and coat closet make for practical Vermont living. A south-facing dining room and inviting south and west facing living room with fireplace and tongue-and-groove paneling complete the main living areas. The first-floor primary bedroom suite includes a bay window, walk-in closet, and full bath. First floor laundry room. Upstairs are 3 bedrooms with generous storage, a full bath, and potential expansion for a private bedroom suite opportunity. Attached garage leads to dog kennels (with water and concrete floor) and a 3-4 stall horse barn with grooming area. Both spaces could be repurposed and there is a wired Generator outlet for power outages. Large detached sheep barn with hay storage above. Ideal for those seeking the charm of rural Vermont with horse/farm amenities. Close to all the Upper Valley offers.
The idyllic Hartland countryside is the setting for this handsome cape. A delightful three season porch is entered by way of the attached two car garage or directly by a lovely landscaped pathway. Once inside you will be greeted by a warm and inviting kitchen detailed with cherry cabinetry, the dining room with a bay window view of the gardens, a living room with fireplace, and a spacious family room with an office nook. Two ensuite bedrooms along with an additional bedroom and bonus room on the second level offer so many options - you decide! The larger, more extensive ensuite bedroom has direct access from both the main level and second level. Here you will find plentiful space that includes a bathroom with a tiled walk-in shower and ample room to add a kitchenette. A media room and laundry are located in the partially finished basement. Enjoy outside dining and relaxing on the deck located just off the three season porch or enjoy the patio space on the front lawn. Gardeners will delight in the exterior landscape detailed with a superb array of perennials. Mini Splits provide efficient cooling and heating and the added solar and Lg battery help keep energy costs low and power outages under control. A convenient yet private location offers easy access to all the amenities and major employment the Upper Valley has to offer and just minutes to Woodstock and Quechee. Perfect as a primary or vacation home. Schedule your private showing today!
© 2026 PrimeMLS. All rights reserved. This information is deemed reliable but not guaranteed. The data relating to real estate for sale on this web site comes in part from the IDX Program of PrimeMLS. Subject to errors, omissions, prior sale, change or withdrawal without notice.


