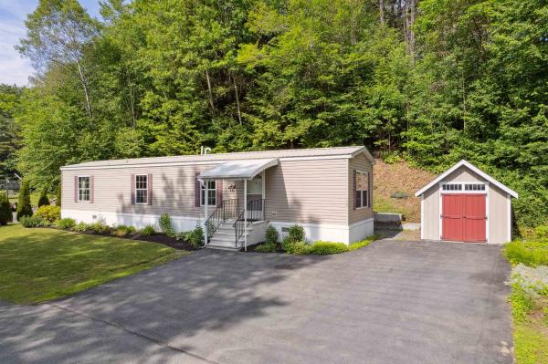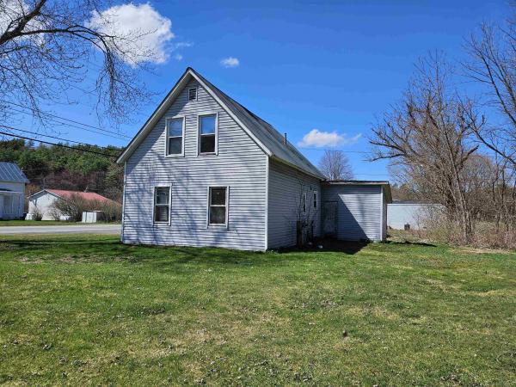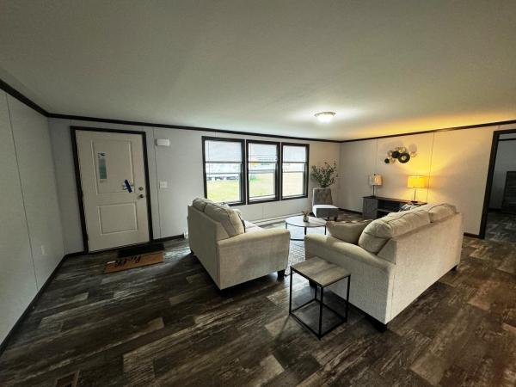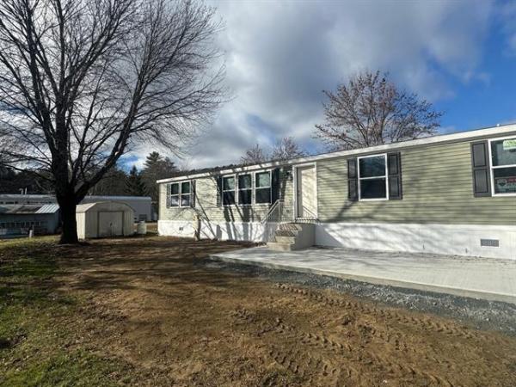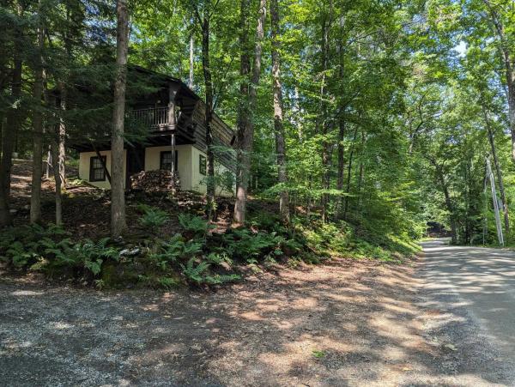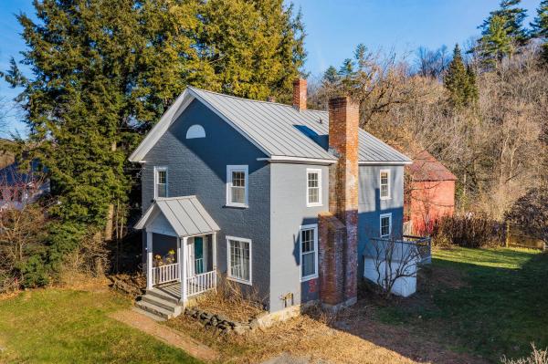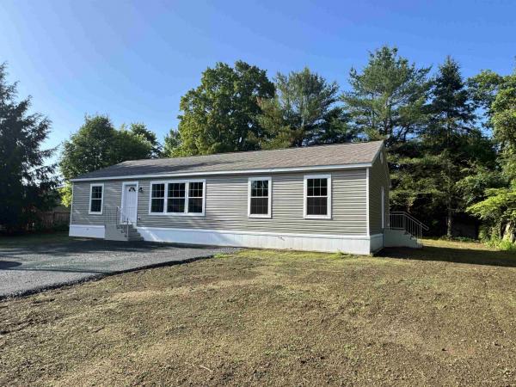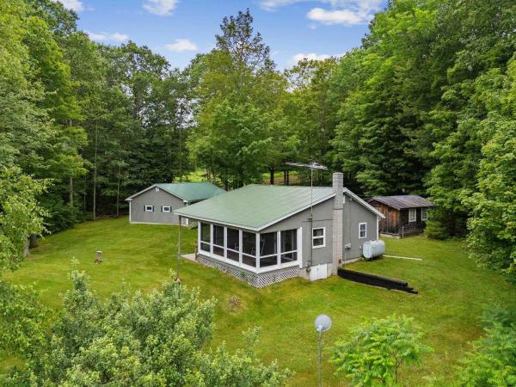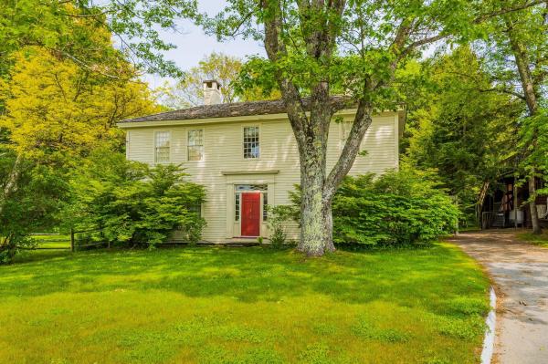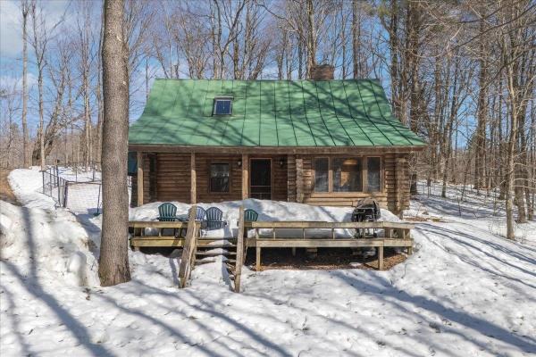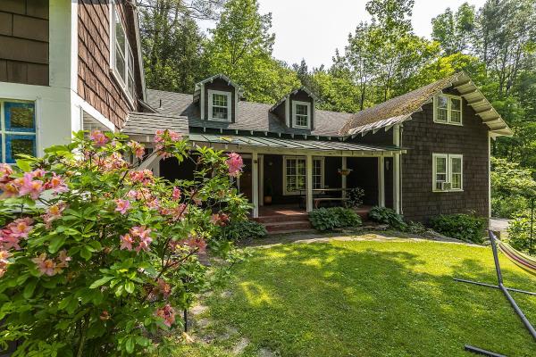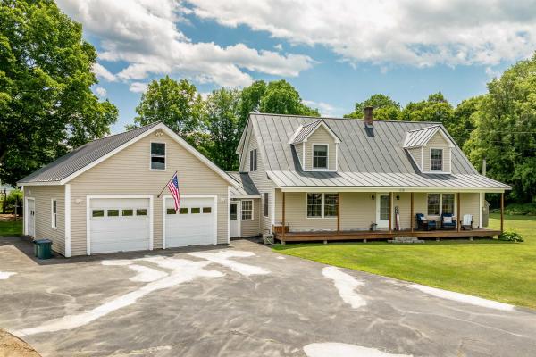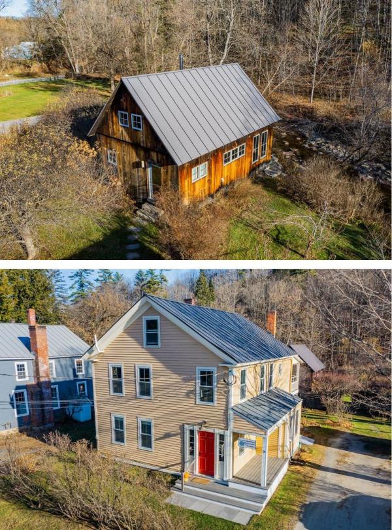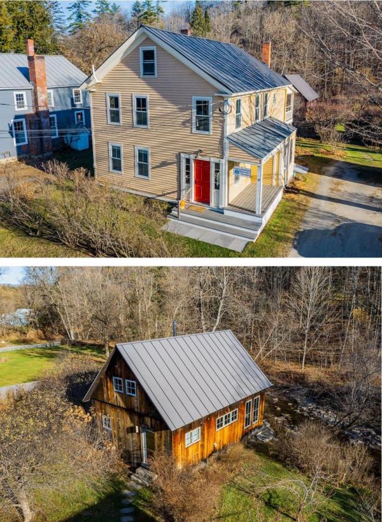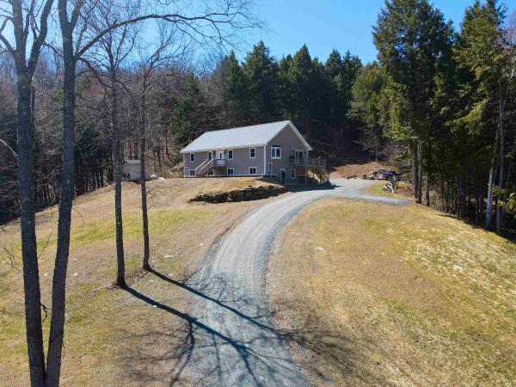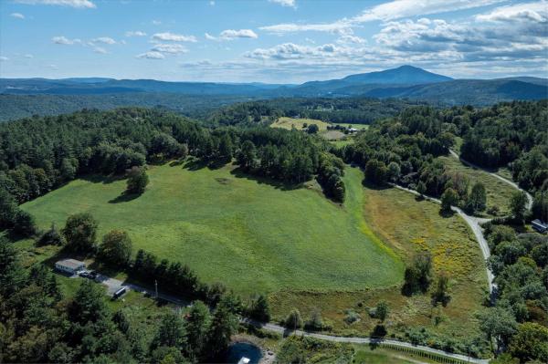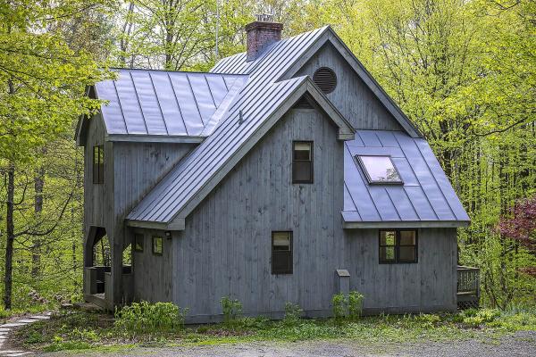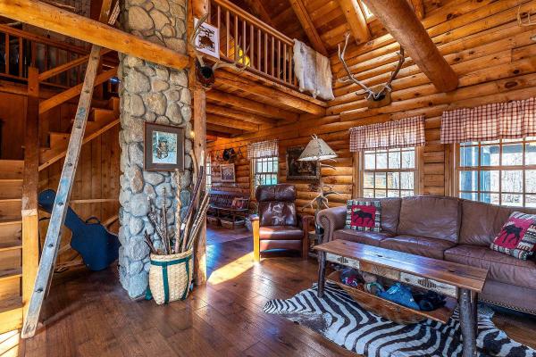This well-kept 2016 single-wide mobile home offers 2 bedrooms, 1 full bath, and easy living in a quiet park setting. Located just 18 minutes to DHMC, it’s a great option for commuters or anyone seeking an affordable home in the Upper Valley. Enjoy school choice for high school, and let the park take care of trash removal and road maintenance—all included in the monthly lot rent. Home is subject to park approval. Dogs are not allowed but indoor cats are okay. A practical, low-maintenance option in a convenient location!
This home has a good size lawn, is close to Hartford (4 miles from the VA) easy access to I91 and I89 short travel to skiing, hiking, boating, swimming, shopping. A nice incentive is the slab rent from the mobile home next door. This property is being sold AS-IS,
Brand New 3-Bedroom, 2-Bath Double-Wide Home in Hartland, VT – Move-In Ready! Discover the comfort and convenience of this beautifully designed home featuring an open-concept layout with a bright and spacious living area, complete with built-in storage. Modern Kitchen & Dining: Cook and entertain with ease in the stylish kitchen boasting a large center island and a generous walk-in corner pantry. Private Primary Suite: Relax in the luxurious primary suite offering a walk-in shower, separate commode, dual sinks, and an expansive walk-in closet. Room for Everyone: Two additional bedrooms are located at the end of the hallway—ideal for guests, family, or a home office. Functional Laundry Space: Enjoy a spacious and practical laundry area designed for everyday living. Built on a slab with insulated skirting, this home meets Vermont energy efficiency standards and is located just 5 miles from the VA Hospital. Brand new and ready for immediate occupancy—schedule your showing today! Note: Property taxes will be assessed in April 2025.
Brand New 3-Bedroom, 2-Bath Double-Wide Home in Hartland, VT – Move-In Ready! Discover the comfort and convenience of this beautifully designed home featuring an open-concept layout with a bright and spacious living area, complete with built-in storage. Modern Kitchen & Dining: Cook and entertain with ease in the stylish kitchen boasting a large center island and a generous walk-in corner pantry. Private Primary Suite: Relax in the luxurious primary suite offering a walk-in shower, separate commode, dual sinks, and an expansive walk-in closet. Room for Everyone: Two additional bedrooms are located at the end of the hallway—ideal for guests, family, or a home office. Functional Laundry Space: Enjoy a spacious and practical laundry area designed for everyday living. Built on a slab with insulated skirting, this home meets Vermont energy efficiency standards and is located just 5 miles from the VA Hospital. Brand new and ready for immediate occupancy—schedule your showing today! Note: Property taxes will be assessed in April 2025.
Tucked away on a quiet, town-maintained road, this charming chalet offers the perfect blend of seclusion and convenience. Just 5 minutes from the quaint center of Hartland and only 20 minutes to the vibrant towns of Woodstock, Vermont and Lebanon, New Hampshire, you’ll enjoy the serenity of country living without sacrificing access to shops, dining, and cultural attractions. Inside, this inviting home features an open-concept main level with a warm, rustic feel. The cozy living room centers around a woodstove—perfect for curling up with a book on chilly evenings—while the adjoining kitchen and dining area are ideal for gathering with friends and family. Downstairs, you'll find three comfortable bedrooms and a full bath, offering space for guests or a growing family. Situated on 3.6± acres of natural beauty, the property is a haven for outdoor enthusiasts. Whether you're exploring nearby VAST snowmobile trails, skiing the slopes of Killington just 45 minutes away, or simply soaking in the peaceful sights and sounds of nature, this home is your gateway to four-season adventure. If you're seeking a peaceful escape with the soul of Vermont and easy access to everything the Upper Valley has to offer, this could be the perfect place to call home.
Formerly Hartland Schoolhouse #11, this charming antique brick colonial in a village location, is just a 6 minute drive from an I-91 entrance/exit. Beautiful natural light in the 3 bedrooms, 2 baths. Indian shutters, lovely old wood floors and moldings and a surprisingly open floor plan. A very easy commute to Dartmouth College or Dartmouth Health.
Be the first to own this brand-new 3-bedroom, 2-bath manufactured home situated on its own land in desirable Hartland, Vermont. Set on a spacious and private ±0.37-acre lot, the property offers a peaceful setting just minutes from the VA hospital and all Upper Valley conveniences. The interior features a large, modern kitchen with a center island and large pantry—perfect for cooking and entertaining. The primary suite offers privacy with its own full bathroom and a generous walk-in closet. Two additional bedrooms and a second full bath provide ample space for family, guests, or a home office. Enjoy the expansive backyard, ideal for outdoor living and recreation. A brand-new septic system has just been installed, ensuring years of worry-free service. A rare opportunity to own a turnkey home in a quiet yet convenient location.
Country Ranch with Stunning Views in Hartland, VT Escape to the peaceful charm of this 2-bedroom, 1-bath ranch-style home nestled in scenic Hartland. Set on a beautiful country lot, this single-level home offers sweeping views of the surrounding countryside—perfectly enjoyed from the spacious front porch. Inside, you’ll find a bright and efficient layout with cozy living spaces, a functional kitchen, and warm natural light throughout. The inviting porch is ideal for morning coffee, relaxing with a book, or entertaining friends while soaking in the view. Whether you're looking for a full-time residence or a quiet retreat, this home offers the simplicity of rural living with easy access to local amenities and Upper Valley conveniences.
Built in the 1770's with an addition in the 1820's and once a popular Inn, this classic antique federal home has been lovingly brought up to modern standards without any loss of its original character. Sitting in the center of the village, yet with 1.7 +/-ac of outstanding gardens, this home has an unusual combination of "walk to the store" convenience and quiet serenity. A former barn serves as a large outdoor porch. There are three bedrooms, one with two inglenook beds built in, 1.5 baths, formal and informal living spaces, gracious hallways and an amazing sense of the continuity of history!
Midway between Woodstock and South Woodstock you'll find this charming, private, log home. Sited on a 5 +/- acre wooded parcel, with a porch, and deck that are perfect for outdoor dining, and listening to the brook on quiet summer evenings. Inside, there's an open-concept living room and dining area for gathering; with a cozy (gas) fireplace, a cathedral ceiling and a wall of windows providing plenty of natural light and views of the forest. One bedroom and bath on the main level, an additional bedroom (with built-ins for storage) and bathroom on the second level, and flex space for what you choose in the unfinished basement. Take note of the 4 bay run-in shed! Just 5 miles to Woodstock, 20 miles to Killington and Pico, and 19 miles to White River Jct., Green Mountain Horse Association trails are also nearby.
- Gingerbread Cottage on 12 Acres Near Woodstock & Quechee - Lovingly maintained by its current owner, this 3 bedroom, 2 bath home sits on 12 private acres of open land, woods, and trails. With over 2,500 sq. ft., the home blends character and comfort—featuring wide pine floors, vintage custom cabinetry, and a living room with exposed beams and a stone fireplace with a Vermont Castings stove. The first-floor primary suite includes dual walk-in closets; upstairs offers two additional bedrooms. The adjoining "cottage" offers a flexible office/extra guest space. Thoughtful updates include spray foam insulation in the basement, a whole-house generator, newer roof, fresh paint, a hybrid high-efficiency water heater. Terraced gardens and a classic post & beam barn (with workshop/storage potential) complete the setting. Just minutes to Woodstock, Quechee, and Upper Valley amenities.
Welcome to this inviting home designed for everyday living & effortless entertaining. Set on a .66-acre flat lot, the outdoor space offers plenty of room for gardening, recreation, & gatherings. The three-car garage features a full second story accessible via a full staircase-ideal for storage! Enter into a spacious mudroom, a practical space for all seasons. Inside, the open kitchen & dining area is the heart of the home, complete with a sliding glass door that opens to the back deck—perfect for al fresco dining or relaxing in the evening. The spacious living room provides a warm & welcoming environment for family & guests. The main level also features two bedrooms, one with an attached half bath, as well as a full bathroom & convenient laundry area with a full-size washer & dryer. Upstairs, you'll find a third bedroom, another full bath with both a soaking tub & separate shower, and a large bonus room! An additional sitting room offers the perfect spot for reading or a quiet workspace. The basement offers even more flexibility with a room plumbed for a sugar kitchen, abundant storage & plenty of room for your projects or workshop needs. Enjoy year-round comfort & cost savings with a wood boiler system or oil-fueled hot water baseboard heat. All of this is conveniently located within an easy commute to Dartmouth Health and everything the Upper Valley has to offer. *Sugar kitchen contents do not convey. Open House Friday 4-6pm and Sunday 12-2pm!
In a charming setting overlooking the Lull Brook, this house is the perfect home or retreat for one or two people. A large room for living/dining/kitchen and a loft bedroom up a flight of stairs. Full bath on the first level. Incredibly pretty woodwork and outstanding views. This house has MAGIC! Has been used both as a primary residence and a very successful Air B and B. Property will be sold with 7 Brownsville Rd, a 3 unit building beside it, for a total asking price of $575,000. See MLS # 5025464
This 3 family building in the pretty village of Hartland 4 Corners provides the owner options: live in one unit and rent out the other two, or buy the house behind it at 7A Brownsville Road and rent out all three. Each apartment has one bedroom and one bathroom. The building is in good condition and is presently fully rented. Property will be sold with 7A, a successful B and B, for $575,000. See MLS # 5025461
New price! Make this beautiful, spacious hillside home with gorgeous views your own! Easy access to Woodstock, Lebanon and Hanover. Hartland VT has no zoning and school choice for high school. 2.68 acres offers very nice privacy, located at the end of a long driveway. This 2007 built raised ranch is in excellent condition. With new construction homes being scarce, this residence is like new! This home is also energy efficient with very reasonable utility costs. The main level features a 600 sf+ great room with a soaring cathedral ceiling. Hardwood throughout. The nicely outfitted kitchen is open to living and dining, a great place to host large gatherings! Three nice bedrooms all on the main floor. Primary bedroom with updated ensuite bath. Two other well-sized bedrooms and a large full bath. Sit on the large deck off the the great room and take in the long range views! The lower level has a full walkout with ample light. There is a full kitchen, a ¾ bath and another bedroom. Excellent potential for inlaws, adult children…there are many options! Open flat back yard is ideal for the addition of a shop or garage. Picturesque cleared front yard that opens up those views! Make this beautiful home your own!
OPEN HOUSE: SATURDAY JULY 5, 2025 (12-2 PM) Amazing views and Beautiful Landscaping. Check out this Hillside Country Home with 36.2 acres with a mix of green lush meadows, matured standing timber and breathtaking views to the north of Moosilauke Mountain. Landscaped grounds with tremendous amounts of unique plants, trees and shrubs plus a mix of stone walls and a small barn for animals of equipment. The home captures the views with picture windows thru-out. It features a fully applianced kitchen and dining area, 3 BR's, office or study and a sunroom living area. The basement has a 1 car garage and a unique feature of a 50' underground shooting range or ideal for a wine or root cellar.
Centrally located just 10 min from both Woodstock Village and Hartland Four Corners, this lovely, secluded contemporary home features bright, tidy sun- filled rooms with open concept kitchen/dining, pine plank flooring, comfortable living room with wood stove. Two step-out decks overlooking beautiful woodland plantings. Partially finished walk out lower level with ensuite bedroom. Easy access to Interstate, skiing, cycling, entertainment.
South facing end of the road retreat, with long views! Equally appealing are expansive western views, for dynamic sunsets! Equestrian amenities of small horse barn, fenced paddocks and direct access to trails! This welcoming residence is certainly unique! A cape style home, with contemporary open floor plan, dramatic windows and a wide deck is seamlessly married to a rustic log cabin, with true Vermont character. Throughout the multilevel residence inviting interior spaces present both large areas for socializing as well as more private space for individual activities. Upon entering the cape the appeal of an open floor plan is obvious! A stylish well appointed kitchen features wrap around stone counters, quality appliances, extensive cabinetry and ample work areas. Adjacent is a dining area with views! A 24x23 living room with cast iron propane stove completes the 1st floor. The open floor plan provides seamless transitioning between these principal rooms! On the 2nd floor is a gracious primary bedroom suite with walk-in closet and ensuite bath. An oversize office area with mesmerizing views completes the upstairs! A walk out basement features a 25x13 family room, a bedroom, a bunk room, laundry room and mechanical room! Accessed off the cape's living room the classic log cabin presents a den, cozy loft bedroom, full bath and its own mud room entry! A detached 2 car garage with full 2nd floor of storage completes the property. Long views, privacy and Vermont character abound!
© 2025 PrimeMLS. All rights reserved. This information is deemed reliable but not guaranteed. The data relating to real estate for sale on this web site comes in part from the IDX Program of PrimeMLS. Subject to errors, omissions, prior sale, change or withdrawal without notice.


