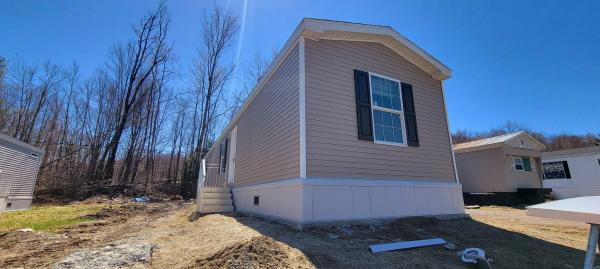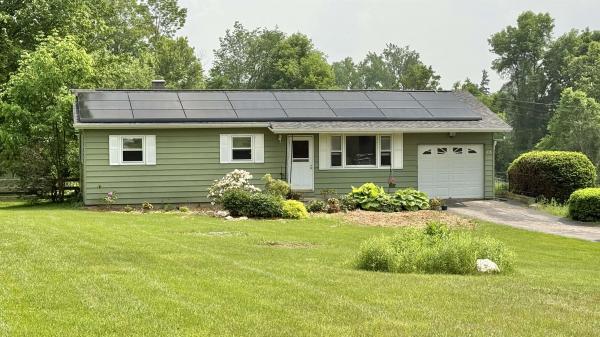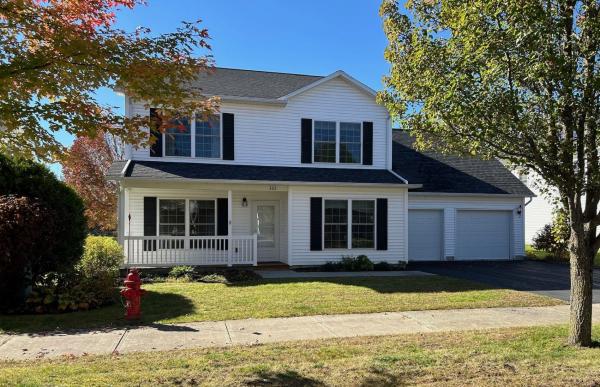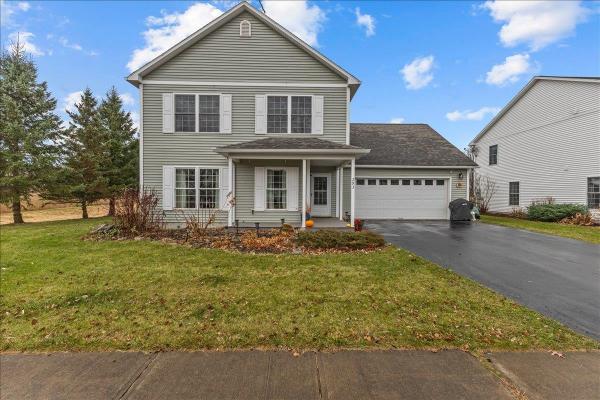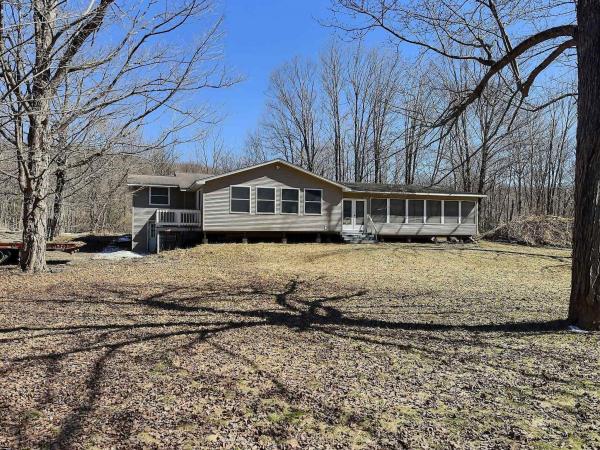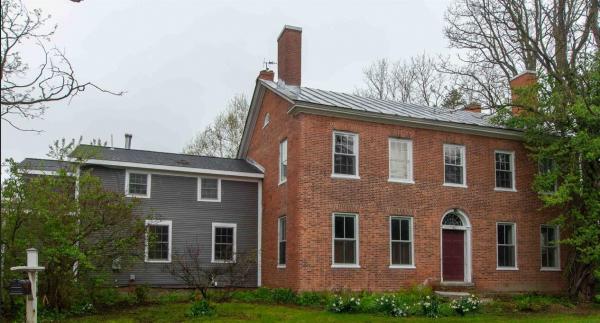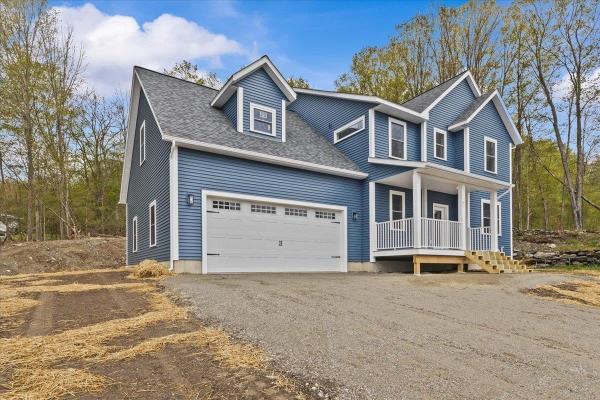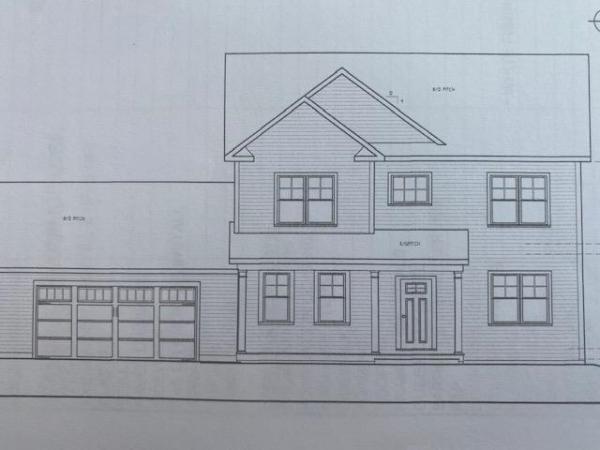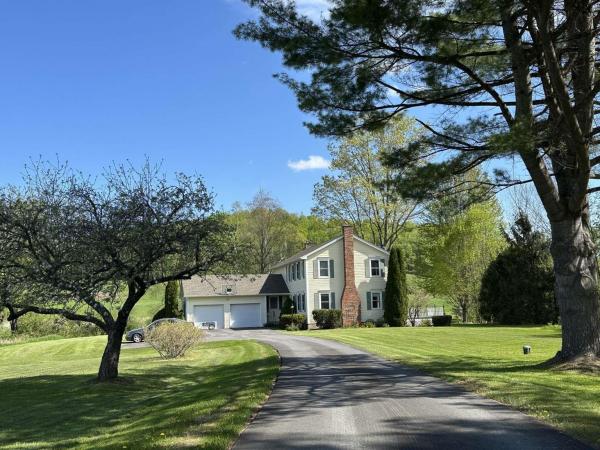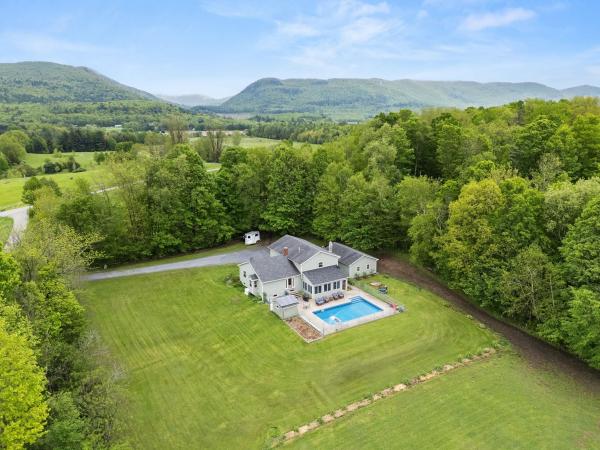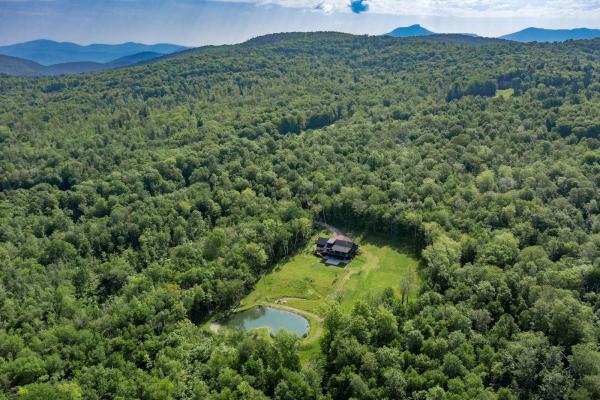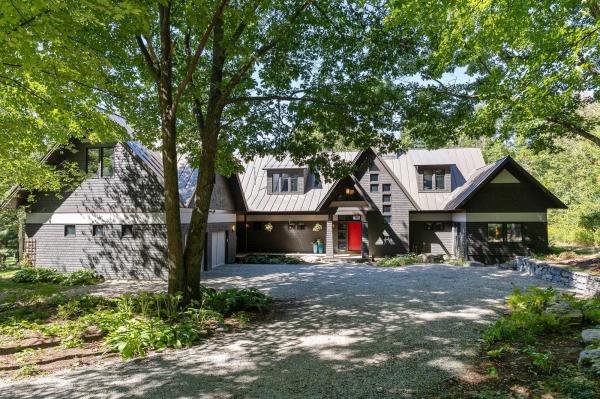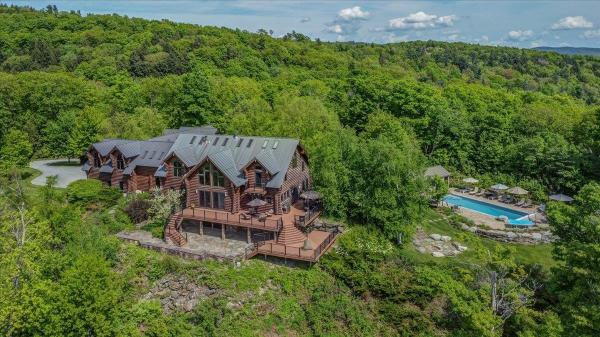New, ENERGY EFFICIENT single-wide on leased lot in Triple L Mobile Home Park in Hinesburg. 2 Bedrooms, 2 full bathrooms, and a spacious 907 square feet. Home comes with manufacturer and retailer warranties. Conveniently located, less than 20 minutes to Richmond, Williston, or Shelburne; less than 30 minutes to Downtown Burlington, Essex, or Waterbury; and less than an hour from Montpelier or Fairfax. Monthly lot rent is $461 and includes water, sewer, and plowing of main road. Broker interest in property. Road frontage is estimated. Taxes TBD as home is not in place at time of listing. SPAN number is for park not specific lot.
OPEN HOUSE SUNDAY 10-1! Welcoming 3BR/2BA Ranch, 1700 finished sq.ft+/- on .65 ac+/- w/att'd garage and large fenced-in yard...with a super power: the owned solar system is sized for the electric load (general electrical demand, HEAT and HOT WATER) so that your annual electric and heat bills COMBINED avg @$140/mo!!! Woodstove at basement hearth to use as you desire. Chimney recently serviced. Updated bathroom, light fixtures, paint, some natural wood trim. Open Kitchen/Dining/Living room off the Sunroom enjoys lots of natural light. Basement features a large Family room with bar and hearth, home of the woodstove. Separate laundry/ 3/4 bath (minus a sink-you choose what you want) w/tile ready to be installed by next owner. One more unfinished room here for storage and whatnot. Solar system and new roof in 2024. Set back from the road, large wood and metal grid fenced backyard off the patio keeps dogs and kids secure...shade under the large old apple tree.... garden shed in usable shape. Close to schools, shopping, services...short commute to Burlington area...minutes to Lake Iroquois, Lake Champlain..short drive to Mad River and Sugarbush...come on home!
Spacious 4-bedroom with open-concept kitchen & living room; natural light & westerly views offering beautiful sunsets, abutting 5 acres (owned by you & 4 neighbors) ensuring no development. Spacious kitchen with cherry cabinets. On 1st: Dining room, den with French doors & bathroom with shower. Second floor: full guest bathroom, laundry hookup & 4 bedrooms including suite with 2 walk-ins, large bathroom with double sinks, shower & jetted tub. Abundant storage on both living levels + drop-down attic access with 280 SF of clean, dry space. A mechanical/storage room in garage includes a second laundry hookup with washer & dryer. Garage has 2 overhead doors & more storage. Professionally installed shrubs & perennials surround the house. The backyard awaits personalization with room for gardening, a fire pit or an extended deck/pergola. Great village location within walking distance to stores, dining, trails & excellent schools. Photographs of furnished rooms are virtually staged. Neighborhood is not in a flood zone; flood insurance is not required (verified non-flood zone by FEMA).
This charming three-bedroom home in Hinesburg, Vermont, is the perfect blend of comfort, functionality, and natural beauty. Bordering five lush acres of common land, the property offers both tranquility and convenience, with easy access to all the amenities and services the area has to offer. Inside, you'll find inviting living spaces, including a spacious living room, a modern kitchen, and an open dining area, all ideal for gathering and entertaining. The home’s recent updates, including fresh paint, new flooring, and a solar power system with a backup battery, ensure that it's both stylish and sustainable. The primary suite is a true retreat, offering privacy, comfort, and the perfect place to unwind at the end of the day. With two-and-a-half baths and two additional bedrooms, an office and bonus room, this home is well suited for all. The bonus room is a flexible space, perfect as a home office, playroom, or extra guest suite. As winter sets in, you can enjoy the warmth of the gas fireplace indoors or step outside to experience the snowy landscape. If you're looking to enjoy the peace and serenity of rural Vermont, this home offers a wonderful opportunity to live the lifestyle you've been dreaming of.
Great opportunity for the right buyer! This property is zoned residential and commercial, allowing great flexibility for the future owner. The current owner uses the insulated outbuilding (which has power, water and three bay garage) for his business, and has previously rented out the home, which can be accessed by a separate driveway if desired. Or take advantage of the large and private lot, with a stream running through the back, and make the house your own. Ideal for those seeking a versatile property with income potential and business possibilities. Please contact agent prior to scheduling a showing for details.
With an eye to continue its renovations, this Federal style brick home, rich in history, is a preservationist's dream. Inside you'll be enveloped in the artistry of the exposed hand hewn beams, exposed brick, original: cast crown moldings, 18th century door handles throughout, wide pine floors and 5 Rumford style fireplaces w/ polished marble and walk-in Butlers pantry. Enjoy upgrades w/ the stainless steel kitchen & custom granite counter-tops. All 3 bathrooms have been custom tiled and newly updated. The 4+acre property, once a dairy farm, borders conserved land, it's rich soils host fruit trees, elderberry bushes, rhubarb, mounds of blackberries, horseradish and so much more! A gardeners green thumb will be satisfied. JUST appraised by an independent professional for $861,000 (documentation available) the price generously reflects the cosmetic finishing touches a buyer may wish to complete. For sports fans, as featured in the New York Times the 2nd story 1950's hayloft was transformed into an indoor ice hockey rink in winter and serves as an indoor playing surface in warmer temperatures. Zoned for a homestead, farm or add an ADU the possibilities are endless as you enjoy Vermont's natural beauty as a backdrop. Location! 25 mins to Burlington or 30 Mins to Middlebury. This property will give back to you, as much as you give to it. LA is Seller
Welcome to your brand new carriage-style home in the heart of Hinesburg! Just completed, this thoughtfully designed home offers 3 spacious bedrooms, 2.5 modern bathrooms, and a versatile first-floor office—perfect for working from home. The open-concept main living area features quality finishes with beautiful hardwood floors throughout. The large kitchen complete with a kitchen island makes both cooking and entertaining a breeze. Upstairs, the bedrooms include a spacious primary suite with a walk-in closet and en suite bath. The unfinished basement offers potential for future expansion or storage. Nestled in a charming neighborhood with easy access to village amenities, less than a mile to Champlain Valley Union High School, and only 15 minutes to Richmond, Williston and Shelburne. This brand new home combines timeless style with the ease of new construction—ready for you to move in and make it your own!
***Original list date & price was for Pre-build, Pre-development estimate based on a different house plan. This is a 100% completed custom home and back on the market due to buyer financing-- ready for immediate occupancy*** This is a wonderful opportunity to purchase the last available custom home in the well-planned, desirable Cottage Hill neighborhood. This home sits high on the hill and includes 31 acres of prime common land (connected to nearby trails and Geprag Park) with room to roam and unparallel views of the Adirondacks! This 3-bedroom home features an open concept layout, 9' ceilings, with a spacious Great room loaded with windows and views. The kitchen includes 42" cabinets w/easy glide drawers/doors, custom quartz tops, SS appliances, and a sizable pantry with sliding barn door. Come through the oversized 24’x24’ garage into a large mudroom with coat closet and nearby entrance to the basement. The second floor includes an expansive primary suite with a large walk-in closet, and a convenient laundry area for the family. Enjoy the sun and views off the deck located on the south end of the house. This home is certified energy efficient and solar ready, with maintenance free exterior. This location is perfect---Beautiful country setting, yet close to everything! Easy drive to nearby schools and shopping- Williston, Burlington, Richmond & Shelburne- all less than 15 minutes away. Do not miss this ideal opportunity! Seller is a licensed realtor.
Welcome to your peaceful retreat in the Vermont countryside! 4 bedroom 2.5 bath Colonial on 3+ acres in a beautiful country setting with 2 car attached garage and recently repaved driveway. Just 2 miles from K-8 Hinesburg Community School & Lantmans Market; 3 miles to CVU High School; 20 minutes to Burlington and I-89. Mature landscaping with productive blueberry bushes. Wildlife, birds and butterflies abound in this serene setting. Fiber optic Internet. Bright kitchen with Silestone counters, stainless steel appliances, island, roomy area with pellet stove insert and separate laundry room. Spacious living room with second fireplace, currently capped but easily restored to working order. Roomy dining room with atrium doors overlooking large deck with private, lovely views. Full dry basement with carpeted rec room. Oak, tile and carpeted floors. New roof in 2020. Oil furnace and pellet stove. Water softening system. Automatic backup generator. Monitored fire/smoke alarm system and battery CO2 detectors. $735,000.
Embrace the best of country living with this beautifully maintained and thoughtfully updated tri-level home set on 11.9 acres of open fields and serene woodlands. This versatile property is ideal for animal lovers or hobby farmers, featuring a 2-stall barn connected to the home via an enclosed breezeway, where you will also find the conventionally placed laundry room. The current owners have 1 horse and 3 donkeys that take advantage of the 3-acre fenced pasture. Inside, the heart of the home shines with a fully remodeled kitchen, boasting custom cabinetry & granite countertops. The formal dining room flows into the living room full of windows and natural light. Don't miss the welcoming den complete with a cozy wood stove. A conveniently located half bath is just down the hall, adding to the home’s thoughtful layout. Enjoy warm days on the spacious enclosed back porch overlooking the in-ground pool, all complemented by peaceful views of your private landscape. Upstairs, the spacious primary suite features a modernized full bathroom and a generous walk-in closet. Three additional bedrooms, all comfortably sized, share access to a full guest bathroom on the same level—plenty of room for everyone! Addtl highlights include updated windows in 2014, a whole-house generator, and a Culligan water treatment system. Located adjacent to the 304-acre LaPlatte Headwaters Town Forest, you’ll enjoy direct access to miles of trails, as well as a newly cut trail in your own backyard.
Newly built in 2024, this thoughtfully designed 4-bedroom, 4-bath contemporary home sits on 17± private acres at 832 Lincoln Hill Road in Hinesburg, with views of the Adirondack Mountains. The 3,560± sq. ft. residence features elite-level energy efficiency, open-concept living, a main-level primary suite, home office, and a finished walk-out lower level. High-end finishes include engineered white oak floors, Anderson windows, a custom walnut-and-quartz kitchen with ZLINE and Café appliances, and a contemporary gas fireplace. Outdoor amenities include a large patio with grill hookup, fenced backyard, spring-fed swimming/skating pond, and a professionally landscaped setting with a gravel drive, rock fountain, and 2-car garage with EV charger. Built for comfort and future growth, the property is permitted for a second residence—ideal for a guest house or studio. Modern systems include a ducted heat pump with propane backup, ERV ventilation, fiber optic internet, 500-gallon buried propane tank, and a 12 gal/min drilled well with purification. Located minutes from Hinesburg village and just 25 minutes to Burlington, this is a rare opportunity to own a private, high-performance home in a stunning natural setting.
Discover unparalleled luxury and natural beauty in this exquisite Adirondack-style masterpiece, gracefully positioned on 8.5 private acres with sweeping views of the Adirondack Mountains. Crafted by a celebrated New England builder, this home exemplifies timeless craftsmanship and modern comfort. Every detail speaks of meticulous attention from the handcrafted woodwork to the majestic Rumford fireplace. Triple-paned windows, certified "green" materials, double insulation and solar panels earned this home an esteemed Energy Star rating. The 5300 SF above grade living space was thoughtfully designed to balance spaciousness with intimacy. High ceilings and walls of windows frame stunning Adirondack views, creating a seamless connection with the outdoors. Numerous recent upgrades have enhanced functionality and aesthetics throughout. The most significant change was transforming the space above the garage into a family room/studio. The kitchen has been tailored with many new details including: granite and marble countertops, tile back-splash, custom shelving and range hood, newly completed pantry and new appliances. A new boiler, new lighting throughout, upgraded bathrooms, designer window treatments & a wood-fired pizza oven are also recent improvements. This home offers a harmonious blend of artistry, craftsmanship and natural splendor. Boat on Lake Champlain, ski famous nearby areas or hike trails in your backyard. Close to schools, Burlington, UVM Medical Ctr. & BTV airport.
A truly remarkable setting amid unparalleled privacy w/ breathtaking views is the hallmark of this 100 acre mountaintop estate, combining unmatched proximity to Vermont's most desirable attractions w/ the opulence that exudes from this Chittenden County gem. Perfectly oriented to capture the most magnificent sunsets Vermont has to offer, you'll never get tired of the spectacle that is presented each dusk as the sun sets beneath your spectacular view of the Adirondacks & Lake Champlain; an experience you can enjoy from the multi-tier wrap-around deck, the heated pool/patio space, or from the comfort of your 2-story great room featuring extensive windows bringing in tremendous natural light. Entering the residence itself, the sole owner spent years designing & building the estate w/ 10" Swedish Cope Logs, outfitting the property w/ the highest of quality finishes, & executing on a layout that is flexible/desirable for an abundance of living situations. Whether you're looking for a VT getaway to double as a family compound, a home to raise a growing family, or just your own slice of heaven atop the world w/ ultimate privacy, 89 Rocky Mountain checks all of the boxes. Perfectly balancing the rustic feel of a log home w/ the conveniences of modern technology, & the desirability of mountaintop privacy w/ the functionality of convenient proximity, this crown jewel is ready for its second owner to enjoy all that it has to offer. Call today to secure your chance to take it all in.
© 2025 PrimeMLS. All rights reserved. This information is deemed reliable but not guaranteed. The data relating to real estate for sale on this web site comes in part from the IDX Program of PrimeMLS. Subject to errors, omissions, prior sale, change or withdrawal without notice.


