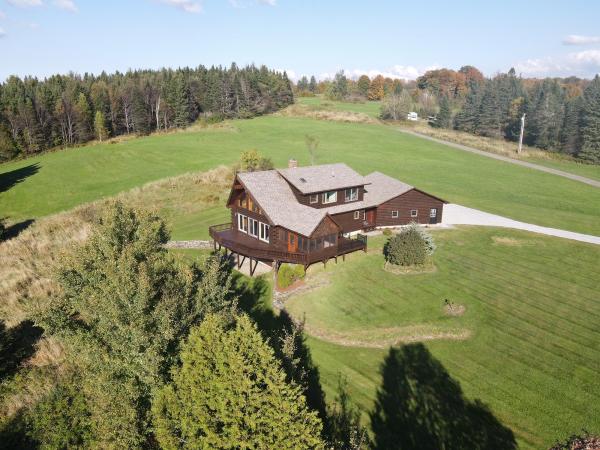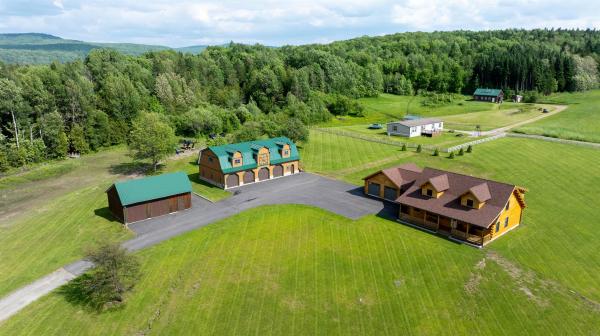Located in a tranquil part of Holland, this exceptional property offers over 10 acres of picturesque land with sweeping long-range mountain views. Thoughtfully designed to maximize both comfort and natural beauty, the home features an open-concept layout that provides stunning views from nearly every room. The main level welcomes you with a generous entryway/mudroom that includes direct access to the expansive 3-bay garage (35' x 27'). The spacious kitchen is outfitted with granite countertops and sleek black stainless appliances, adding a chic touch. Adjacent is a large living area with beautiful hardwood floors and impressive floor-to-ceiling windows that flood the space with breathtaking scenery. Also on the first floor, you'll find a bedroom, a dining area, and a well-appointed 3/4 bathroom. An enclosed porch (15' x 11') and 2 separate decks offering ideal spaces for entertaining or simply enjoying peaceful sunsets, abundant wildlife, and the tranquil sounds of nature. Upstairs, the second floor includes an office/study space and an expansive primary suite featuring a private bathroom including a soaking tub. The lower level offers a finished walk-out entry, a spacious family room, and additional storage. Enjoy the rare combination of privacy, natural beauty, and convenience that this property offers. Located in a town with no zoning regulations and just a short drive to I-91, this home offers a unique opportunity to embrace Vermont living at its finest.
Vt country living at its best. Located in this tranquil part of Holland nestled on a scenic hillside with great sweeping views into Canada. This exceptional property offer 65 acres with open and wooded land and long range mountain views, and includes a 60' x 30' 4 bay garage with upstairs 1 bedroom guest apartment with propane heat, and HUGE storage area. Also has a 1st floor office area with washer and dryer and a gathering room. Also, there is a 3 bay post and beam garage with one bay a wood working shop which is 36' x 24. Newly constructed Moosehead cedar log home with over 2300 square feet of living space, PLUS a 26 x 24 heated attached garage. Main entry is from the big porch. There is a breezeway entry into a spacious mudroom/laundry with a 1/2 bath. Grand 1st floor living space including living room, dining area, and spacious kitchen. Master bedroom is located on the first floor. Second floor has 2 bedrooms. Second floor family room looks down onto the living room. Front and back porches.There's even a spring fed deep pond.
© 2025 PrimeMLS. All rights reserved. This information is deemed reliable but not guaranteed. The data relating to real estate for sale on this web site comes in part from the IDX Program of PrimeMLS. Subject to errors, omissions, prior sale, change or withdrawal without notice.




