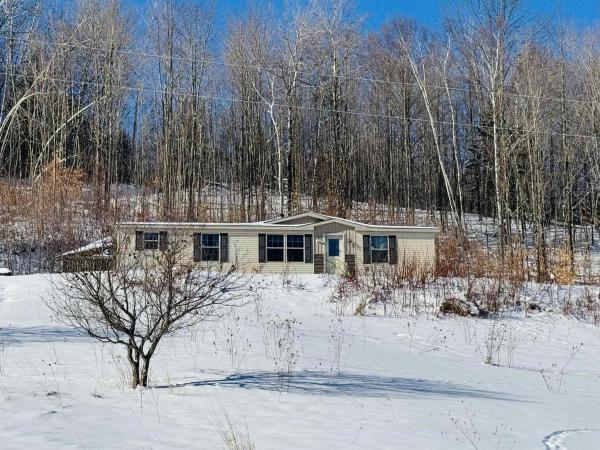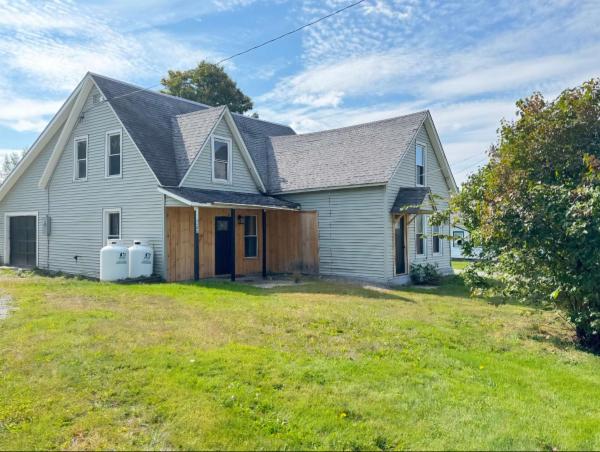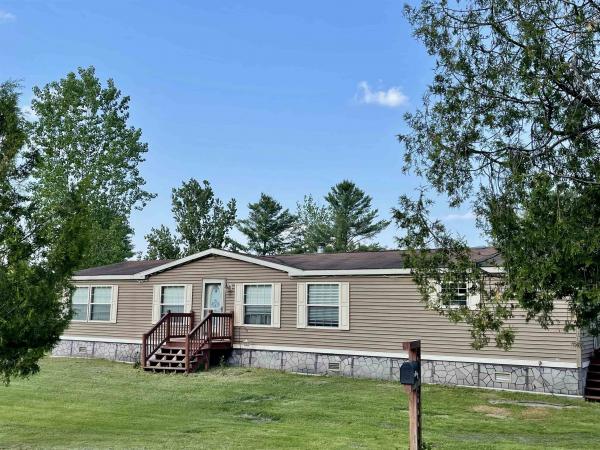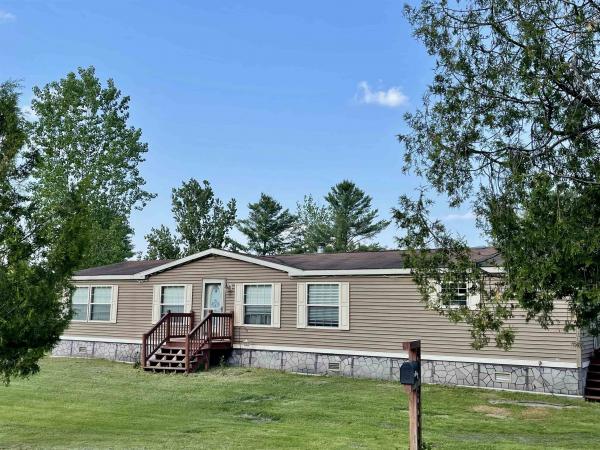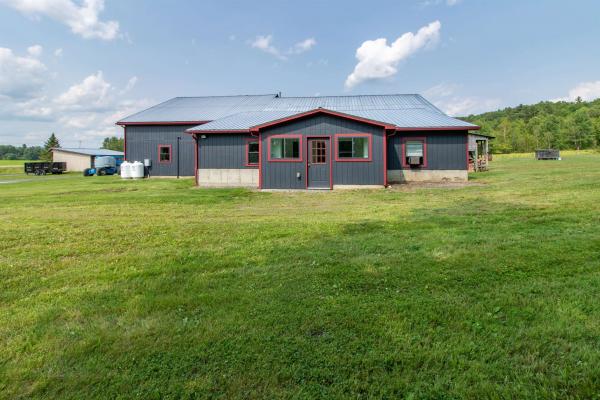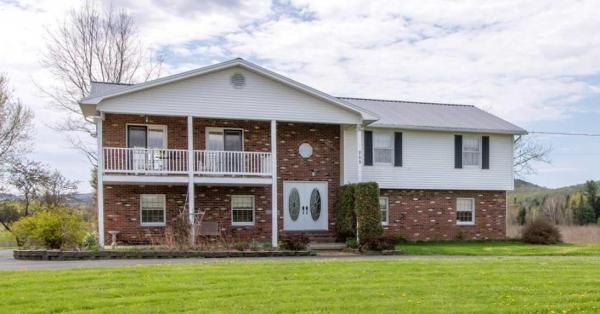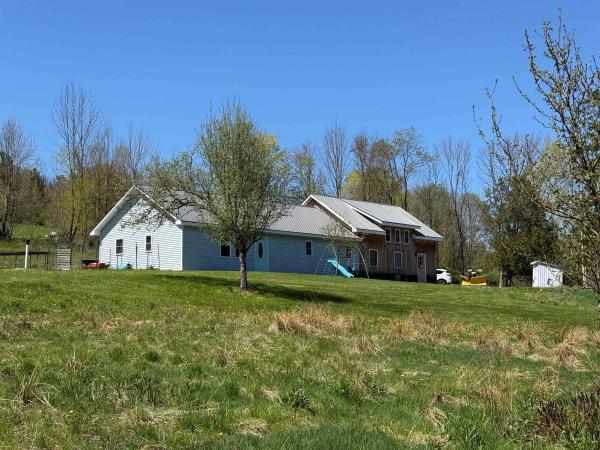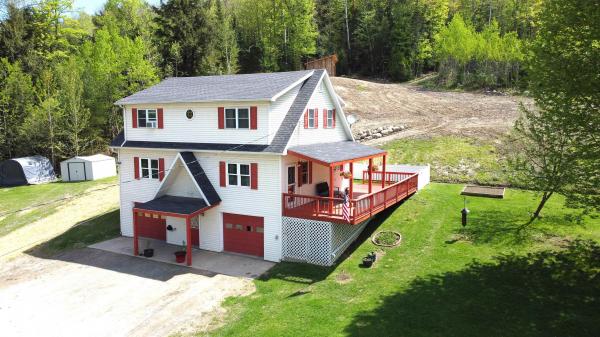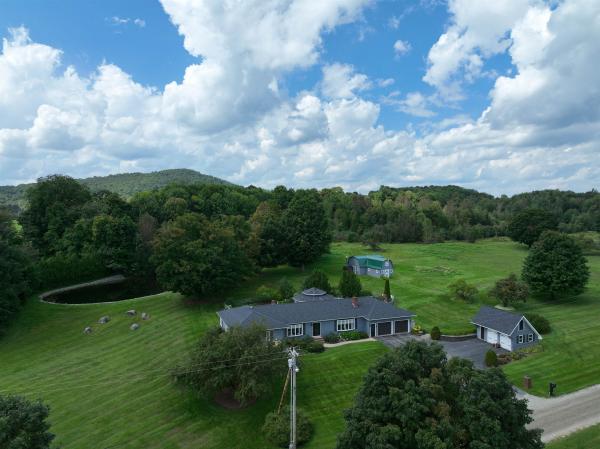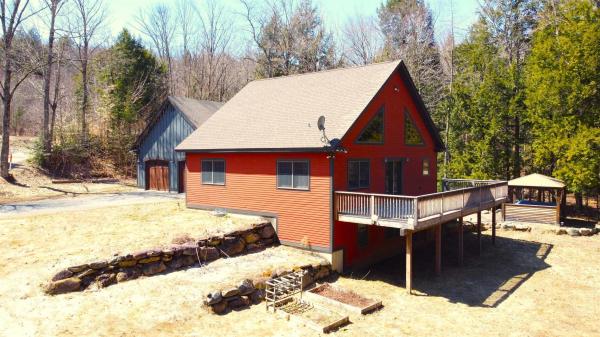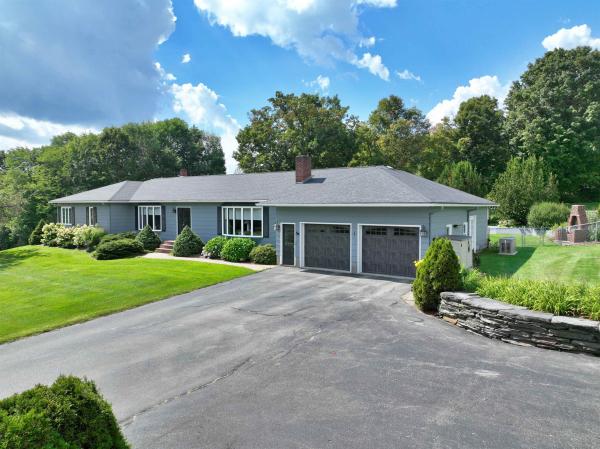In Irasburg Vermont you will find this 2014 home that sits on 10.80 acres and features long range views. This 3 bedroom, 2 bath home would be perfect for any situation whether it be a first time home buyer or a getaway. VAST and VASA trails are assessable from here. The home sits on a concrete slab with tiedowns so most financing should be acceptable. Irasburg has no zoning so to add another structure is as easy as just building one. There is another outbuilding that conveys that has a water hookup and electric. Don't miss out on this property!
This property has been so thoughtfully remodeled, it's practically like having new home feel. This 3-BR, 1 3/4-BA farmhouse built in 1872 has been beautifully renovated to bring it into the modern era. Over 1900 sq ft of living space makes every room feel expansive, yet the design and features give a cozy vibe. Enter in to the large eat-in kitchen, and then make your way to the spacious living room with vaulted ceilings and a balcony that overlooks the main level. A bedroom, full bath, and laundry on the first floor add a touch of convenient accessibility, and two additional bedrooms and a 3/4 bath on the second floor leaves plenty of room for everyone. In addition, there are two staircases to the second level. The oversized 1-car attached garage has the potential to hold more for storage or workshop. The .52 +/- acre village lot is a great, large space for enjoying time outdoors. In a prime location that is walkable to the village green and store, you will feel truly a part of the community as soon as you step outside the door. Some of the many improvements include new siding, new wiring and plumbing, new appliances, and a restructuring of the layout of the home.. This property is truly a gem and not to be missed!
Turn key 2009 double-wide home with 3 bedrooms and 2 full baths located in the quant village of Irasburg. This spacious 1680sq.ft residence is situated on 1.5 level acres with a small pond, wild blackberry bushes, apple trees, two outbuildings for storage, and two recently stained decks. Enter the home through the convenient mudroom that also houses the washer and dryer. Next you will find an impressive kitchen with stainless steel appliances, and the most unique wooden arch above the electric cook-top stove. Open dining/living area with recently installed new laminate flooring and wood burning fireplace. Two other bedrooms and a full bath are down the hall. On the other end of the home, the primary bedroom has an en-suite massive bathroom complete with a double vanity, step-in glass & tile shower, jacuzzi tub and electric fireplace to relax and unwind after a long day. This home was completely renovated in 2016 and should qualify for all types of financing. All within walking distance to town amenities such as the post office, market, library, and school. Located on the VASA trail, with the VAST trail being down the road at the common. Serviced by oil forced air with a secondary wood stove, town water, private septic & a transfer switch for a generator hook-up. You have to see this one in person to experience all it's glory!
Turn key 2009 double-wide home with 3 bedrooms and 2 full baths located in the quant village of Irasburg. This spacious 1680sq.ft residence is situated on 1.5 level acres with a small pond, wild blackberry bushes, apple trees, two outbuildings for storage, and two recently stained decks. Enter the home through the convenient mudroom that also houses the washer and dryer. Next you will find an impressive kitchen with stainless steel appliances, and the most unique wooden arch above the electric cook-top stove. Open dining/living area with recently installed new laminate flooring and wood burning fireplace. Two other bedrooms and a full bath are down the hall. On the other end of the home, the primary bedroom has an en-suite massive bathroom complete with a double vanity, step-in glass & tile shower, jacuzzi tub and electric fireplace to relax and unwind after a long day. This home was completely renovated in 2016 and should qualify for all types of financing. All within walking distance to town amenities such as the post office, market, library, and school. Located on the VASA trail, with the VAST trail being down the road at the common. Serviced by oil forced air with a secondary wood stove, town water, private septic & a transfer switch for a generator hook-up. You have to see this one in person to experience all it's glory!
This unique commercial-residential property in Irasburg offers both business opportunity and comfortable living on a level 0.8-acre lot with ample outdoor space. Just across the road from VAST and VASA trails, it’s ideal for an ATV/snowmobile rental business or other business venture. The over 2,000 sq ft commercial space features a large open area suitable for retail, workshop, or storage, with a dedicated office, separate workroom with utility sink, and 1/4 bath. A large garage door provides easy access, with potential to add a second as the framing is already complete. Warm wood heat keeps the space cozy and functional. Attached is a comfortable 2-bedroom, 1-bath apartment with radiant propane heat. The kitchen includes a propane stove, dishwasher, and refrigerator—perfect for owner occupancy or rental income. Attached to the full bathroom is a laundry room and off of the living room you will find the two bedrooms. The flat lot offers plenty of room for parking, storage, gardening, and playing. With fresh exterior paint, this property is ready for your vision. Located near Jay Peak, Burke Mountain, and Kingdom Trails—plus lakes Willoughby and Memphremagog—this four-season location attracts outdoor enthusiasts. It’s close to Newport, the Canadian border, and I-91. Whether launching a new venture or living and working in one of Vermont’s most scenic regions, this property offers flexibility, strong potential, and unbeatable location. The age of building is approximated.
This raised ranch welcomes you with a stunning grand entrance and is set on 10.6 acres with frontage along Brighton Brook. The main level includes an eat-in kitchen, open concept dining and living rooms, three bedrooms, a bathroom, and a covered porch—perfect for relaxing while taking in the surrounding country views. The finished lower level offers additional living space with a spacious family room, a ¾ bath, and a single-car garage. Outside, you’ll find a paved circular driveway and a thoughtfully maintained yard that includes established blueberry and raspberry bushes. Enjoy beautiful views year-round and direct access to VAST snowmobile and VASA ATV trails that border the property. With furnishings and appliances included, moving in is easy—just bring your personal touch and start enjoying life in the country.
MOTIVATED SELLERS! OVER THE RIVER AND THROUGH THE WOODS. Beautiful move-in-ready 3 bedroom, 1.5 bath ranch with attached two car garage which also contains two bonus rooms above the garage. The seller initially used this for her in home business, but has since converted to 'home-school' their children. The main floor boasts an open concept one-level living with very efficient radiant heat while the bonus rooms use a Renai heater. The options are endless for this space. It could be a recreation room or an amazing spare bedroom oasis. You will have a small garden space and a firepit along with a chicken coop on this beautiful, private property. VASA and VAST trail is nearby if you like snowmobile or ATV.. Come checkout this move-in-ready property and make it yours. Springtime is perfect for a move. The energy here is palpable and incredible.
Discover peace and privacy in this beautifully updated 4-bedroom, 1.75-bath home nestled on a quiet backcountry road with views below of the Black River across the road. Set on 10.5 acres, with access to the VAST and VASA trails. The main level features an open kitchen/dining room with access to the partially covered 35'x12' deck, spacious living room, a bedroom/office and a 3/4 bath with laundry. Upstairs are 3 more bedrooms with plenty of closet space and a full bath. This property offers the perfect blend of modern comfort and rural charm. The home also features a convenient two-car garage/workshop area below with additional storage space and the mechanicals of the home to include a Weil McLain boiler, 2 heating oil tanks, a generator ready 200 amp electrical service, a new pressure tank/water filtration and softener. Additional mechanicals include a drilled well and private septic. Outside is a fully fenced in yard area for children or pets, an open lawn space and a newly cleared space behind the house (seller just seeded this area) with a 24'x16' pole barn. The owners have maintained a nice trail from the house to the back of the property, ideal for hiking, atv, etc. and an open clearing/food plot area secluded towards the back of the land. This is a great property and has a lot to offer for the price.
This exceptional property features spacious indoor and outdoor areas, including some one-of-a-kind surprises, both old and new, such as cozy living room with wood-burning fireplace, formal dining area, & chef's kitchen boasting ample cabinets, center island, & whimsical tile backsplash behind induction cooktop. Around the corner, a pantry & broom closet provide storage. A stunning octagonal sunroom offers 270-degree views of the picturesque backyard. The layout includes a collector's room behind a safe door, updated bathroom with a large shower, & 3 spacious bedrooms. The south end of home offers 2 more generously sized bedrooms, craft room/office between & laundry area. Lower-level recreation room is perfect for entertainment, complete with pool table, hot tub, & wet bar. With both attached & detached garages, and barn, the 3.5+/- lot includes rolling lawns, private pond & flower beds, offering a serene outdoor retreat. Close to VAST/VASA trails & about 12 miles from Newport/Derby, this property is a must-see. Acreage is estimated and subject to final survey.
Custom built home in 2008 w/ quality construction and finishes throughout. Quiet country setting on 2 acres with 983 ft of frontage on Ware Brook. Offering 2716 sq.ft of finished living space, 3 beds & 2 baths. Recent updates within 3+/- yrs; hot tub, Well McLain propane boiler w/ smart thermostats, appliances, purchased & installed a 1000 gal propane tank, security, Starlink highspeed internet & more. The main level offers cathedral ceilings, bright windows, an open floor plan, a spacious primary en-suite & a tiled shower, den w/ a Hearthstone wood-stove and a mudroom. Modern kitchen w/ a walk-in pantry, gas cooktop stove and double ovens (1 is a convection). Cedar railings to the loft area, ideal for a family rm, home office, etc. The walkout lower level is finished w/ a family rm, 2 bedrooms and an additional full bath w/ laundry & a jetted tub. Propane radiant heated floors throughout the home and plumbed for (but not connected to) the 2-car attached garage (32’x32’ w/ 2 overhead doors & 1 drive-thru door). The babbling brook wraps around the house, making for a peaceful setting while relaxing on the spacious cedar deck (12’x40’) or under the gazebo (11'x12') in the hot tub. Additionally there is a covered front porch, woodshed, wired for a portable generator, Anderson windows & doors & beautiful landscaping. Quiet country location w/ wildlife galore and no neighbors in sight, yet 10 mins. to city amenities. VAST snowmobile trail across the road & VASA ATV trail on road.
This exceptional property features spacious indoor and outdoor areas, including some one-of-a-kind surprises, both old and new, such as cozy living room with wood-burning fireplace, formal dining area, & chef's kitchen boasting ample cabinets, center island, & whimsical tile backsplash behind induction cooktop. Around the corner, a pantry & broom closet provide storage. A stunning octagonal sunroom offers 270-degree views of the picturesque backyard. The layout includes a collector's room behind a safe door, updated bathroom with a large shower, & 3 spacious bedrooms. The south end of home offers 2 more generously sized bedrooms, craft room/office between & laundry area. Lower-level recreation room is perfect for entertainment, complete with pool table, hot tub, & wet bar. With both attached & detached 2-car garages, sugarhouse/workshop, and barn, the 7.6A lot includes rolling lawns, private pond & flower beds, offering a serene outdoor retreat. Close to VAST/VASA trails & about 12 miles from Newport/Derby, this property is a must-see. Click on virtual tour for a 3D experience.
© 2025 PrimeMLS. All rights reserved. This information is deemed reliable but not guaranteed. The data relating to real estate for sale on this web site comes in part from the IDX Program of PrimeMLS. Subject to errors, omissions, prior sale, change or withdrawal without notice.


