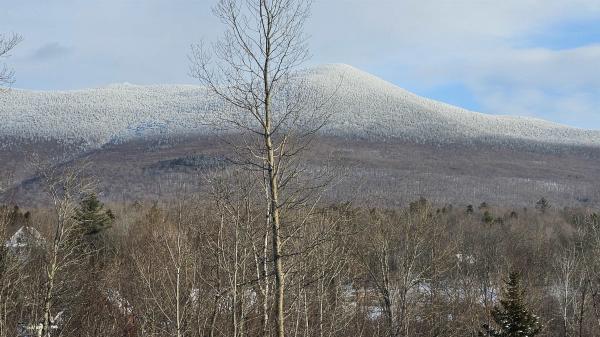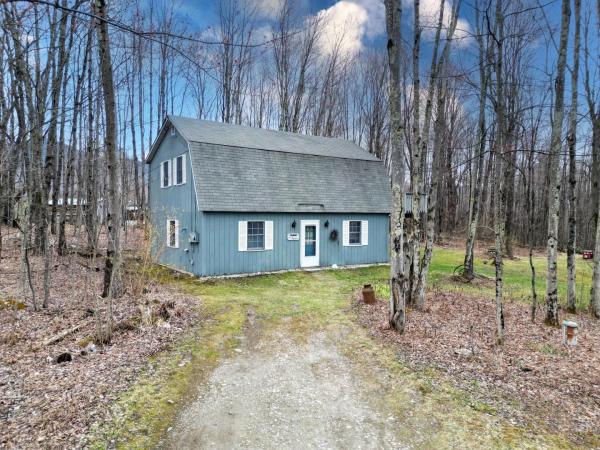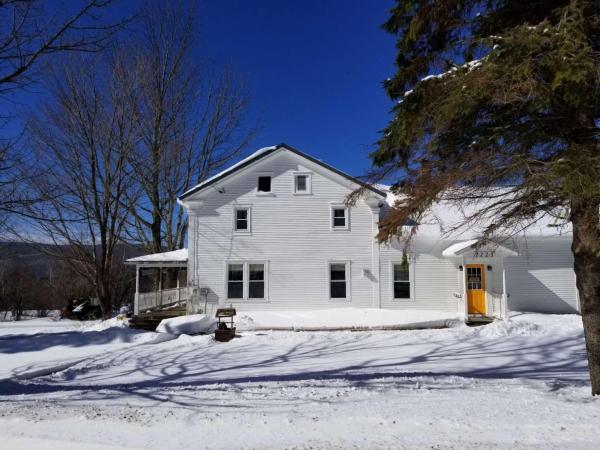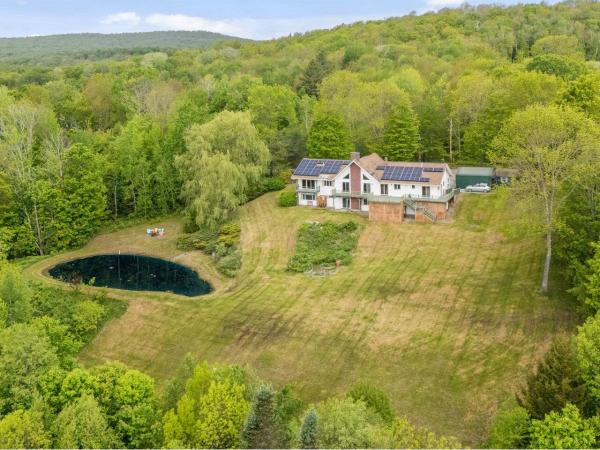Breathtaking far range views of the Green Mountain National Forest! Absolutely stunning views from this lot that sits up high. Renovate this A-frame home or tear down and build new. If building new, you could potentially re-use the current foundation and already have well, septic, electricity, driveway, and a three car detached garage on site. This property is zoned both residential and commercial. The garage is at road level and used to be a fully functional mechanic's garage with a (unpermitted) accessory apartment above. The house rests up on a plateau totally obscured from the road offering immense privacy. There is a large lawn to enjoy outdoor activities and a small stream with fishing hole at the end of the driveway that is home to brook trout. A new home could be sited in the same location or elsewhere to maximize views. Coveted location on a peaceful country road with friendly neighbors. Lots of hiking, biking, and recreation in the area. Sugarbush and Mad River Glen ski areas are roughly 11-18 miles away. The charming towns of Bristol and Middlebury are 6-17 miles with nice shopping and dining options while bustling Burlington is 50 minutes. The Burlington Airport makes this an easy place to fly to as a vacation home or ski rental. High speed internet and good AT&T cell service are available so working from home can be a nice option on snowy days. Mt. Abe High School! An absolutely magical property with spectacular views wherever you look or drive around the area!
Stunning Home Near Bristol Falls! This beautifully designed and versatile home is just minutes from scenic Bristol Falls and a short drive to the Mount Abe Trailhead and Lincoln Vineyard—perfectly blending convenience with the peace of country living. Set on two full acres at the end of a quiet street, you’ll enjoy year-round privacy, breathtaking stargazing, and access to outdoor adventures. Inside, the spacious layout is ideal for both family living and entertaining guests, featuring a large open eat-in kitchen, a dedicated office, and a bonus second kitchen. Two decks provide the perfect setting for cookouts and enjoying the natural surroundings—ideal for memorable family gatherings. And for winter enthusiasts, it’s just a quick drive to the Mad River Valley, offering some of the best skiing in the region. Don’t miss your chance to experience this incredible property—fall in love with the land, the home, and its unbeatable location!
This is an 1880's farmhouse located on picturesque Quaker Street in Lincoln Vermont, a quiet low traffic dirt road suitable for walking, biking and horseback riding. It is conveniently located 8 minutes to Bristol, 25 minutes to Mad River Glen and Sugarbush, 26 minutes to Rikert Nordic Center, 10 minutes to The Long Trail, 5 minutes to the Green Mountain National Forest, 28 minutes to Middlebury, 30 minutes to BTV International Airport, 30 minutes to Burlington Waterfront and Burlington bike path. The property is 1.22 acres with plenty of space for a garden. There are 2 covered 35ft porches. One is on the south side for morning sun and one on the West side to enjoy sunsets. There is wildlife including deer, bear and occasional moose to enjoy. Good hunting. The attached garage allows entrance into the kitchen with no stairs. Property also features a small barn 16' x 16' with concrete floor and 7' ceiling that can be used for chickens. Has metal roof, drilled well and recently inspected septic. Kitchen, dining room and bathroom have been remodeled but some work yet to be done. Very quiet and peaceful place surrounded by farm fields with grazing animals and also adjacent to land trust that cannot be developed. Very private with no neighbors in sight.
Perched on 11.18 peaceful acres, this 3-bedroom home offers a seamless blend of natural beauty, comfort, and flexible living space - perfect for every season! Stunning views of Mt. Abraham, Mt. Grant, Bread Loaf Mountain, and the Long Trail are just some of the many highlights. Whether you’re savoring golden sunrises, alpenglow sunsets, or stargazing beside the fire pit, this property invites you to slow down and enjoy life’s quieter moments. A large great room with a floor-to-ceiling stone fireplace and wood stove welcomes you as you step inside. The main floor offers one-level living and includes a primary bedroom suite with its own balcony - perfect for enjoying morning coffee at sunrise. A second main-level bedroom would also make an excellent office. The well-sized kitchen features warm birch cabinetry and a center island, ideal for entertaining and preparing meals. The finished lower level offers flexible living options and includes a family room with a kitchenette, bedroom, bathroom, and two flex/storage rooms. This space is warmed by a wood stove and showcases beautiful mountain views, with a walkout leading to the hot tub and open-air shower. Other property upgrades include a rooftop solar array and an enhanced water system with softener and UV purification. A 3.5-acre invisible fence keeps pets safe and free to explore. Whether you're harvesting from the garden or soaking in the ever-changing views, this home is country living at its best.
© 2025 PrimeMLS. All rights reserved. This information is deemed reliable but not guaranteed. The data relating to real estate for sale on this web site comes in part from the IDX Program of PrimeMLS. Subject to errors, omissions, prior sale, change or withdrawal without notice.






