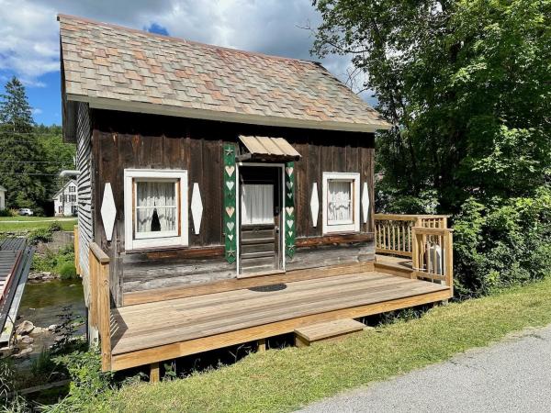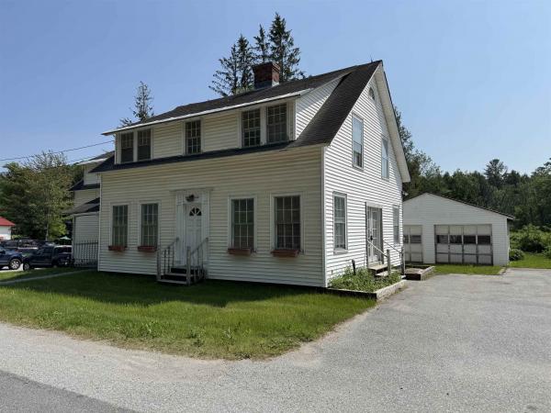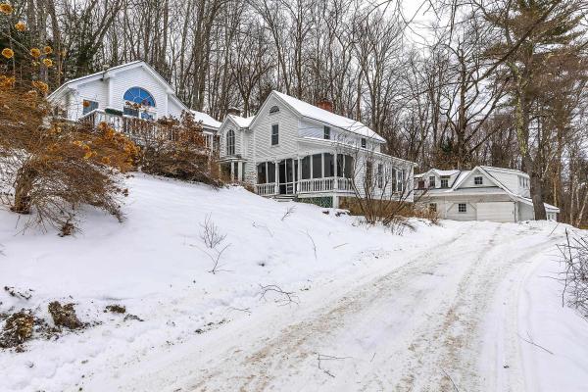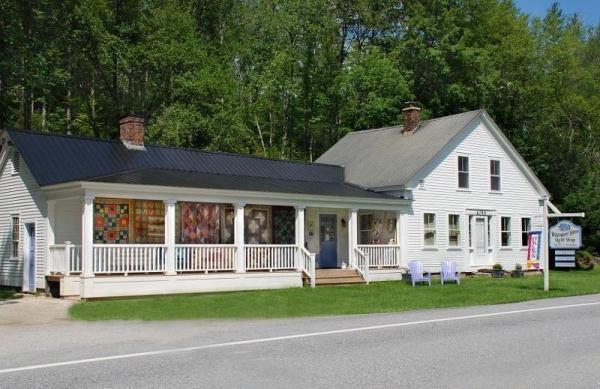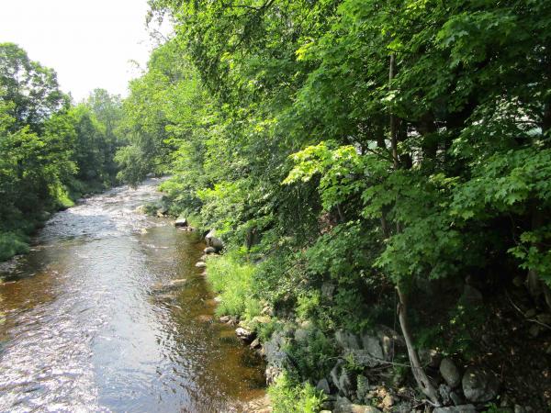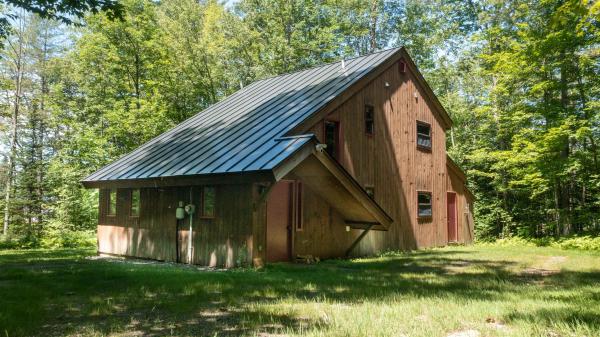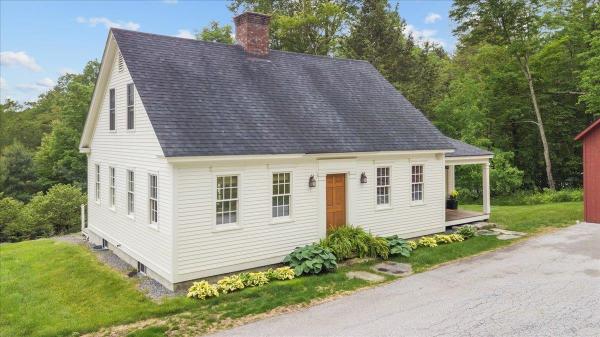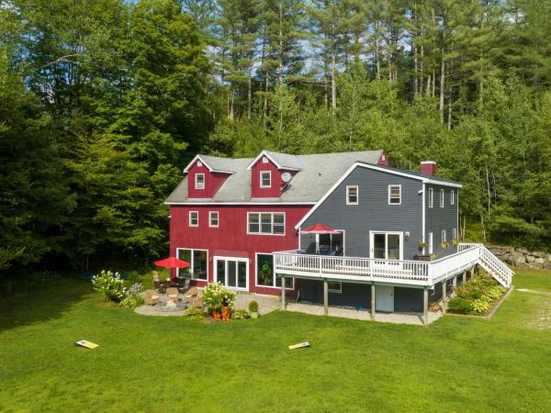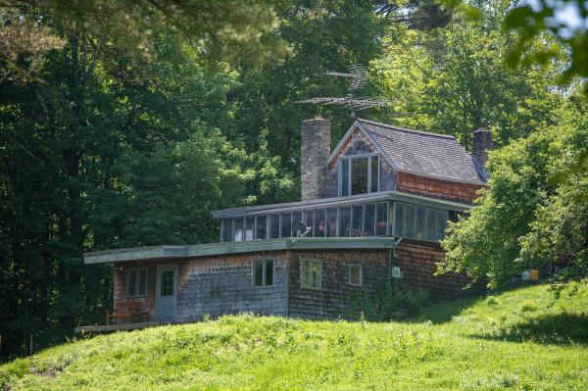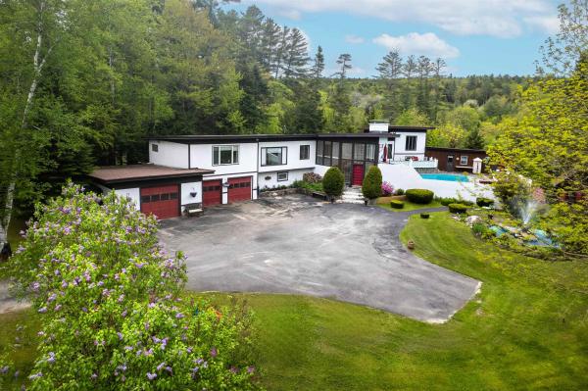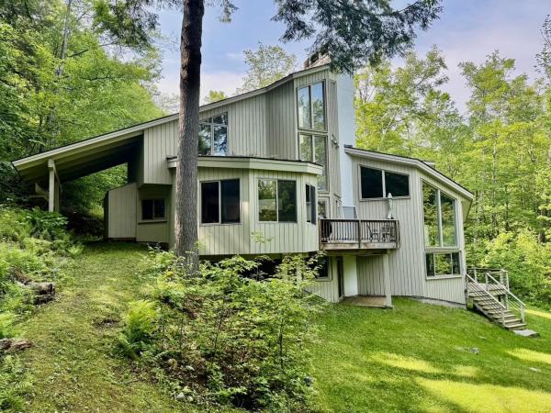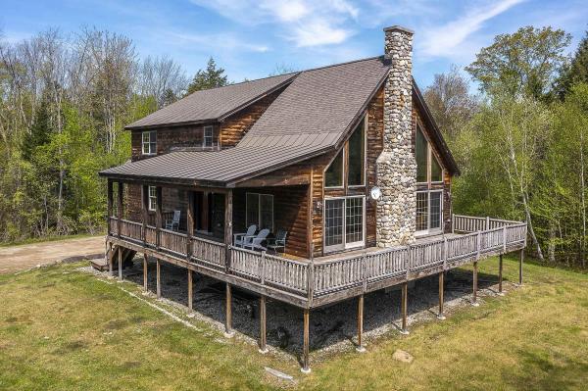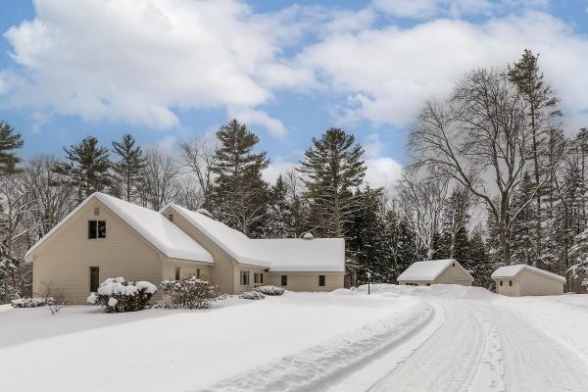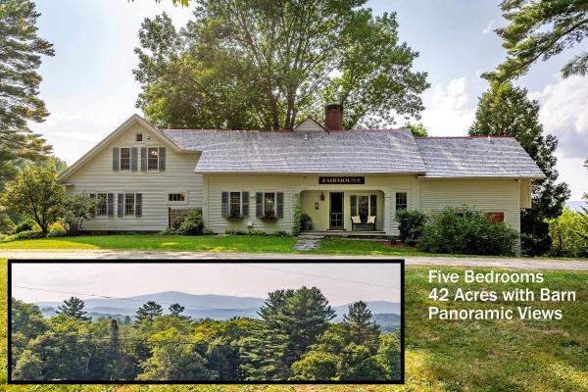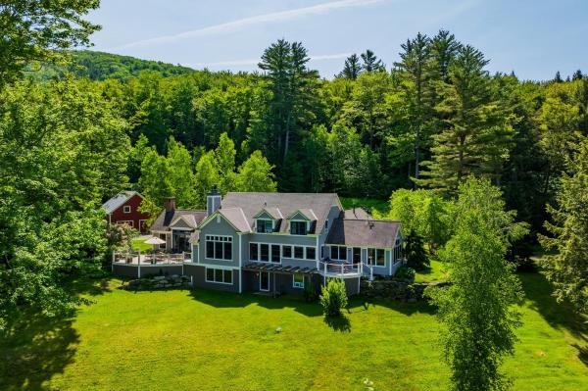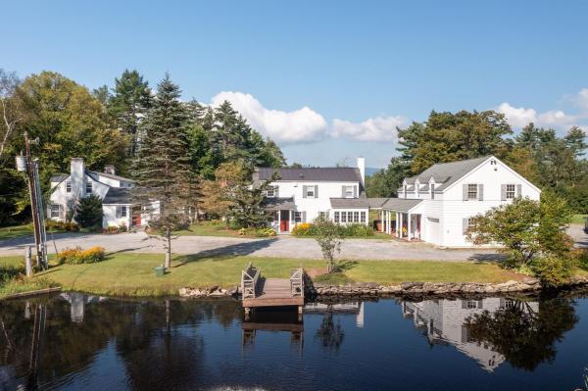Do not sleep on this rustic riverfront cabin in the heart of South Londonderry! The perfect glamping retreat for those looking for simple living yet close to amenities. The main floor features a cozy living room, and kitchen area, complete with a propane oven and range, mini fridge, small dining table, propane stove, and electric fireplace. Off the kitchen, you will find the bathroom, complete with an electric Incinolet incinerating toilet. The second floor features two sleeping spaces with built in closet spaces. The cabin allows you to live semi off grid, with the convenience of electricity, and get creative with your water usage. The property is within walking distance to "The Corner Market & Deli" for great coffee, sandwiches and sundries. Sip your coffee on the wrap around deck as the river flows by. Hop on your bike and ride a half mile to the West River Trail at the end of the street, or wade in the river and toss a fly. The cabin is a six minute drive to Magic Mountain and close proximity to Bromley, Stratton, Green Mountain National Forest. Escape the grind of everyday life and settle in to the Cabin at 33 West River Street. There is no running water or septic/sewer. Alternative methods must be utilized. The town considers this a camp. Being sold AS/IS. Motivated Seller, bring all offers.
Rare Mixed-Use Opportunity in Downtown Londonderry, VT – Live, Work, or Invest! Unlock the full potential of this versatile and beautifully situated property in the heart of Londonderry’s vibrant downtown district. With major West River frontage, expansive lawn space, and prime visibility on North Main Street, this unique listing offers endless possibilities — perfect for residential, commercial, or multi-family use! Current configuration includes: Residential Unit has 2 bedrooms, 2 baths, open kitchen/living space with private entrance and peaceful river views. Commercial Space has reception or client meeting area, 3 separate offices, and 3 baths. Ample parking spaces located on both sides of the building. Has major investment potential! Convert into a 2 unit duplex or short-term rental property. Create your dream 6 bedroom home on the water or turn the property into office suites, a boutique storefront, or service business with signage visibility. Detached 2 Bay Garage included which provides ample storage or workshop space. Current on site Well & Septic with option to connect into the new town water supply come 2026. Prime downtown location with foot and vehicle traffic. Walkable to local shops, restaurants, and amenities. 15 minutes to Stratton & Bromley ski resorts. Near hiking, biking, and all-season outdoor recreation. Property is being sold in "AS IS" condition.
This charming and spacious home is tucked away on a quiet road just off Route 100 in South Londonderry. Featuring wood floors throughout, two wood stoves, and a fireplace, this home radiates warmth and character. With 3 bedrooms, 3 bathrooms, a large living room, dining room, den, office, laundry room, and a bonus room, there’s ample space to meet all your needs. Two decks and a screened porch offer the perfect setting to relax and enjoy the scenic views of nearby Glebe Mountain. Centrally located between Stratton, Bromley, and Magic ski resorts, this home has incredible potential to become your ideal retreat!
Charming Property with Endless Possibilities in Southern Vermont Nestled on 5 acres in the heart of Southern Vermont, this unique property offers the perfect blend of history, versatility, and potential. Currently operating as a successful Quilt Shop, this property presents an exceptional opportunity for a variety of uses – whether you’re looking to return it to a spacious home with 4-bedrooms, or start your own thriving business venture. Quilt shop business is NOT included in the purchase of the property. Quilt shop business to be sold separately. The property features plenty of parking, making it ideal for commercial use or family gatherings. A true highlight is the large, historic waterwheel barn, providing a space with endless potential for creative projects or storage. If you’re a handy person, the barn is a perfect opportunity for a workshop. Comfort is a priority, with modern amenities including air conditioning, ensuring year-round comfort. Whether you're looking to settle into a quiet country home or embark on your next business adventure, this property is a rare find in picturesque Southern Vermont. Don’t miss your chance to own a piece of Vermont. Schedule a showing today and explore the possibilities! Please note the Quilt Shop is NOT part of the sale. The buildings are. There are 4 pictures that are a virtual renovation of rooms in the house.
Independence Day PRICE REDUCTION! IT IS possible to Live rent or mortgage free!!! And HERE it is.This is a 3 unit multi-family, fully rented/money making property now..Live in one and let the other two pay your bills.. Or, use your imagination, create your vision of what this premier location could be. Zoned BOTH commercial AND residential.. this property could be a fabulous restaurant with rivers edge al fresco dining or...a potential location for a new store, exercise studio/hot yoga... or art gallery... Office space and massage therapy business in place now. The dream is yours to make as you will and this land and the 2 houses, 1 apartment unit and office space unit and 4 garages along the Utley Brook branch of the West River. 365 feet of gorgeous water front, 435 feet of Londonderry Market access with loads of parking for access to your retail dream. ALL 3 UNITS FULLY RENTED and making $$$$ There are lots of houses... but there is only ONE location like this and opportunity to create a lifestyle from whatever your vision might be. Great potential!
Tucked in the desirable Magic Circle community, just a short walk to the lifts at Magic Mountain, this updated four-bedroom, two-bath chalet blends classic alpine charm with modern comfort. Set on a wooded .66-acre lot, the home features vaulted ceilings, exposed wood beams, and a stunning stone fireplace. Large windows frame forest views and fill the home with natural light. The updated kitchen offers white shaker cabinetry, butcher block countertops, and stainless appliances. Two full baths have been thoughtfully renovated with modern finishes. Four bedrooms - including flexible bunkroom options - provide plenty of space for family and guests. Step outside to an expansive west-facing deck, ideal for apres-ski evenings or summer entertaining. Located in the heart of Southern Vermonts ski country, with easy access to Stratton, Bromley, and Okemo, this home offers year-round adventure. 89 Birch Road delivers mountain living at its best.
Situated just above Londonderry village, this meticulously maintained home offers mountain views, great southern exposure, and a peaceful setting just minutes from local shops, dining, and outdoor recreation. The landscaped yard features perennial gardens, flowering trees, stone walls, a firepit, hot tub, and a back deck perfect for enjoying the outdoors. Inside, the main level includes an open kitchen, dining, and living area with radiant heat and a glass-front fireplace. Custom cabinetry adds a touch of craftsmanship, and a bedroom with a three quarter en suite bath on this level provides flexibility for guests or single-level living. Upstairs, there’s a second bedroom with an attached three quarter bath and a large primary suite with a full bath, including a soaking tub, separate tiled shower, and double sinks. The walk-out lower level includes finished space for a home office, gym, or media area, along with storage and mechanicals. A detached oversized garage provides room for cars, tools, and gear, with additional space above. Conveniently located near the West River Farmers Market, Mountain Marketplace Plaza, and Lowell Lake State Park, and just minutes to Magic, Bromley, and Stratton mountains, this home offers comfort, quality, and access to the best of southern Vermont. Please respect the owners' privacy by not visiting the property without an appointment!
This remarkable home offers a spacious layout, perfect for hosting family gatherings and entertaining guests. The large living room is ideal for cozy movie nights, while the separate recreation room, complete with foosball and a bar, adds an extra layer of fun. Cozy sitting areas are scattered throughout, providing the perfect spots to relax with a book or unwind in peace. Step outdoors and enjoy a large patio, perfect for evening fires and s'mores, an expansive yard ideal for lawn games, an outdoor deck for dining, and a private indoor heated pool for year-round enjoyment and fun! Located at the end of a quiet dead-end road, just a mile from the heart of Londonderry, this home offers both privacy and convenience—shopping and local dining are only a short drive away. Plus, Magic, Bromley, Okemo, and Stratton ski resorts are all within a 30-minute drive, making it a prime destination for outdoor sports enthusiasts. Whether you're seeking a personal retreat or a profitable investment, this home can be a perfect fit for your lifestyle. Schedule a tour today and see for yourself!
340 Melendy Hill Road, South Londonderry, VT 40 Acres | 3 Beds | 2 Baths | Expansive Barn | Mountain Views Tucked away in the hills of South Londonderry, this charming three-bedroom, two-bath cabin offers the perfect balance of privacy, natural beauty, and quintessential Vermont living. Sited on 40 peaceful acres with sweeping mountain views, the property feels like a private retreat—yet you’re only a short drive from Stratton, Magic, and Bromley Mountains. The home itself is cozy and welcoming, with warm wood finishes, a functional layout, and a focus on comfort. Whether you’re enjoying a morning coffee on the deck or a winter evening by the fire, every season here feels like a postcard. Adding to the appeal is a massive detached barn—ideal for a workshop, studio, storage, or even future expansion. The land offers a mix of open meadow, forested trails, and wildlife, making it a haven for outdoor enthusiasts, hobby farmers, or those seeking quiet inspiration. Whether you’re searching for a weekend getaway, a homestead in the hills, or a base camp for four-season adventure, 340 Melendy Hill Road delivers the best of Vermont’s natural charm. Property is Tenant occupied and will need at least 24 hrs notice
Welcome to your mountain oasis tucked away in the scenic hills of Londonderry, Vermont. This contemporary 3-bedroom, 4-bathroom home is designed for comfort, entertaining, and enjoying every season. Whether you're looking for a relaxing retreat, a rental income opportunity, or a full-time family compound, this property offers something special for everyone. Step into a space that blends modern design with resort-style living. From the indoor resistance pool to the in-ground outdoor pool, staying active year-round is effortless. Serve up a game of tennis or pickle ball on your private court, then unwind in one of the spacious living areas. Outdoor enthusiasts will appreciate the home’s proximity to Magic Mountain, Bromley Mountain, and Stratton Mountain — offering skiing, hiking, and year-round adventure. Looking for something more leisurely? The shopping and dining delights of Manchester and the Manchester Designer Outlets are just a short drive away. The layout of the home allows for flexible use, with each bedroom offering privacy With two primary bedrooms this home is a peaceful retreat with plenty of space to relax after a day on the mountain or by the pool. With strong potential as an "Air BNB," this home also doubles as a smart investment. Whether it's winter weekends, summer getaways, or generating steady rental income, this property fits the bill. Escape the ordinary and make every day feel like a vacation in this Vermont gem! Showings begin 5/31/2025
Showing to start July 7th. The Octagon at Powder Mill: An Exceptional Mountain Getaway This extraordinary modern home is a true gem, offering a perfect blend of natural light, expansive space, and architectural elegance. With panoramic windows framing awe-inspiring mountain vistas from every corner, this property showcases a unique design that masterfully balances aesthetics with practicality. The main floor features a gourmet kitchen, equipped with top-tier appliances, abundant counter and storage space, and a dining area anchored by a striking, oversized fireplace. The inviting living room offers a peaceful retreat, while the lower level reveals a spacious family room with its own fireplace, a large bar, and a private deck—ideal for both relaxation and entertaining. Powder Mill is a prestigious community with private roads, access to scenic common land, tranquil ponds, and scenic walking trails.
Are you looking for a home with spectacular views of Stratton Mountain and seated on a private lot? Look no further. This home has it all. Spectacular views, soaring spacious rooms and more in this stunning Vermont log home. Vaulted ceilings and a dramatic stone fireplace framed by multiple windows looking out at your full wrap around deck and the slopes of Stratton across the open fields. Granite & soapstone countertops & sink, stainless steel appliances - a chef's dream kitchen. Spacious Primary Suite-on-Main, large walk-in closet & double Jacuzzi bath. A perfect location & it shows beautifully too. Showings begin on May 23rd, 2025.
Wonderful four bedroom home in the desirable town of Londonderry, Vermont. Once part of the Janeway Farm and Middletown Dairy this property has served as a primary home for many years. Spacious home has four bedrooms with three en-suite bedrooms. Land is suitable for gardens and room for play. There is a garden shed and a work shop just behind the house for any hobbies or projects. Living room boosts a beautiful fireplace and picture windows with some views of Magic Mountain nearby. Minutes to Stratton, Bromley, Magic and Okemo resorts. Also for summer enthusiasts Lowell Lake is 5 minutes away. This home has been maticulously maintained and is a pleasure to show.
Londonderry’s Under the Mountain Road is one of the area’s most beautiful roads, meandering along the edge of Glebe Mountain (home to Magic Mtn) and thousands of acres of conserved land. Here you’ll find “Fairmount”, featuring one of the best panoramic views in southern Vermont overlooking the West River Valley and majestic Green Mountains between Stratton and Bromley. The 1810 farmhouse was thoroughly and thoughtfully renovated in 1987 offering historic architectural details that are now integrated into a more contemporary layout, all with an eye to maximizing the living spaces while enjoying outdoor areas, gardens, and spectacular four-season views. The 5BR house offers a traditional floorplan with rooms to gather and others to relax and enjoy quiet time. Highlights are dining al fresco in the “Summer Room” during the warmer months and enjoying cozy evenings by the fire in the winter months. There are several well-constructed barns and sheds for vehicles, tools & hobbies, and the large timber frame barn is set up for horses or other animals with stalls, tack rm and 2 work spaces. An adorable rustic 1BR cottage is nearby. The 42-acre parcel is enrolled in VT’s Current Use program for managed forestry resulting in reduced property taxes. Londonderry is a special community and you’ll be just a few miles from the farmer’s market, outdoor recreation ranging from hiking and biking, to kayaking at nearby Lowell Lake, to skiing at four major ski areas. Make this special spot yours!
Perched gracefully along one of Vermont’s most storied and picturesque country roads, 3333 Under the Mountain Road is a rare and refined offering in the heart of South Londonderry. Encompassing 40 serene acres with sweeping panoramic views across sunlit valleys and distant resort ridgelines, this remarkable estate captures the very essence of elevated mountain living. The residence itself spans over 4,000 square feet of beautifully crafted space, seamlessly blending understated elegance with timeless New England character. Grand windows frame the surrounding natural beauty in every direction, while thoughtfully designed interiors offer both intimate comfort and effortless entertaining. Whether as a four-season getaway or a full-time sanctuary, this distinguished property offers privacy, scale, and the rare tranquility only found in Vermont’s most cherished landscapes. A true legacy estate—inviting you to live, unwind, and experience the extraordinary. Please come and see this wonderful property that is a pleasure to show! Please no drive bys
Perched on 12.70 pristine acres, this exceptional residence offers the perfect blend of refined comfort & serene seclusion. Set on a private rise w/ sweeping views, the property captures the quiet majesty of all four seasons. A tranquil pond reflects the ever-changing sky, inviting quiet mornings on the expansive deck, a coffee in hand or peaceful evenings listening to nature under the stars. Ideally situated for year-round recreation & retreat, the open-concept main level is a bright flowing space where kitchen, dining, & living room are in effortless harmony. A cozy fireplace anchors the great room with warmth & timeless charm. You'll find a den & office perfect for work & relaxation. Sunlight pours through expansive windows, framing panoramic views from each room. A luxurious main-level primary suite features a grand fireplace, spacious en-suite bath, & walk in closets. The floor plan offers 3 additional suites, a family room with third wood burning fireplace, windows that frame stunning mountain views, and billiards, ideal for après ski or summer movie nights. This property features beautiful gardens, mature landscaping, views, views, views, & peaceful privacy. A classic barn offers 2 bays with second level for studio space, or your party barn. Just a short drive from Bromley, Stratton, Magic, & Okemo ski resorts and close to Weston Playhouse, Lowell Lake, local golf, & the Manchester Music Festival. If you're seeking an escape or a VT retreat, this home offers it all!
This extraordinary, fully furnished property boasts an abundance of amenities and natural splendor. Revel in the awe-inspiring views and the tranquil swimming pond spread across these extensive 69 acres. Delight in the winding trails that lead to 1,235 feet of pristine West River frontage, providing year-round outdoor activities for all. With three distinct residences and a charming cabin, it offers ample space for everyone to convene while relishing their individual, private retreats. The main house, steeped in history dating back to 1820, is a delightful 3-bedroom brick farmhouse showcasing a generous 45-foot-long great room that seamlessly extends to a covered patio adorned with an awning, a idyllic setting for outdoor gatherings. The newly renovated kitchen, with granite countertops, serves as the heart of the home, combining modern elegance with timeless charm. The guest cottage features an additional three bedrooms, a cozy living room, and a well-appointed kitchen with an adjoining dining area. Adjacent to the guest cottage, a spa facility awaits, boasting a ground-level private gym, sauna, and an outdoor hot tub. Ascend to the second floor to discover two bedrooms, each with a private bathroom and a shared balcony. Nestled at the property's edge, overlooking the serene swimming pond with a beach, is a rustic cabin complete with a welcoming wood-burning stove and a lofted sleeping area. Ideally suited as a family compound, this retreat offers both separation and privacy
© 2025 PrimeMLS. All rights reserved. This information is deemed reliable but not guaranteed. The data relating to real estate for sale on this web site comes in part from the IDX Program of PrimeMLS. Subject to errors, omissions, prior sale, change or withdrawal without notice.


