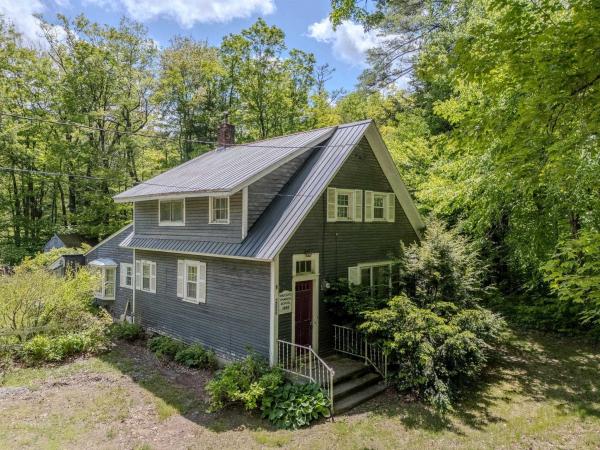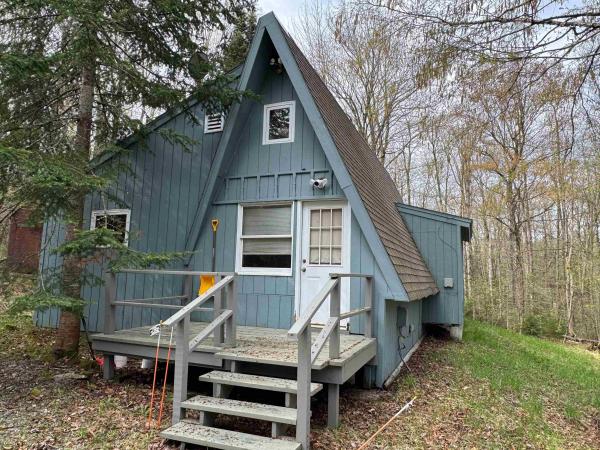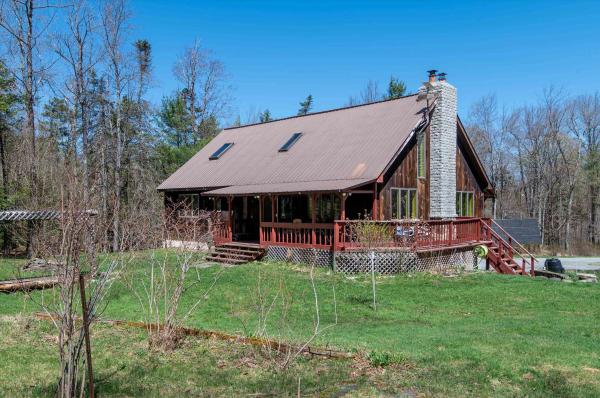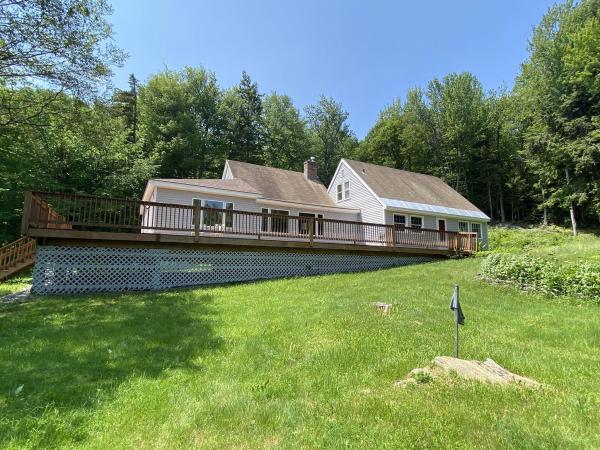Super location! Easy access to Rt 9 and Rt 30 but tucked into nearly a level acre in a lovely country setting. You can tell the previous occupants loved their gardens and a bit of work would restore the blooms to full glory. The pool is a bonus but is waiting for some care to get up and running...The home has emerged from a fun loving schoolhouse filled with learning and joy to a cozy, comfortable home retaining some of the best features of it's former life...the wall of windows to spread light for desk tasks, the old wooden floors that survived the running and scampering and the huge front door that welcomed them each day. Come home to the comforting sounds of the stream, come home to chirping birds and bunnies! Bring your skills to this one as the price reflects some needed TLC. Please be fully qualified before requesting an appointment. Property is in FEMA flood zone "X" see documents for seller comments during Irene. Showings begin with an open house on 6/15th from 11 - 1. Possession not before August 1, 2025.
Originally built for the 1980 Lake Placid Winter Olympics, this iconic A-frame was later relocated to a serene 2+ acre setting in Marlboro Vermont. Tucked away on a quiet paved road, this 3-bedroom, 2-bath home blends rustic charm with thoughtful updates, including spacious additions and featuring a large mudroom—perfect for storing winter gear after a day on the slopes. The open-concept main living area is bright and inviting, ideal for gathering with family and friends. Step outside to a generous back deck where you can relax and take in the natural surroundings. When winter sets in, a charming wood stove in its own cozy nook sets the mood after a day on the slopes. . Located just a short drive from Mount Snow, with easy access to snowmobile trails, restaurants, shopping, and the scenic Harriman Reservoir. I-91 and Bradley Airport are both within easy reach, making travel simple and convenient. This classic home is being offered for the first time so don’t miss your chance to own this special piece of Vermont.
Tucked away in the rolling hills of Marlboro, Vermont, this off-the-grid house sits on 8 plus acres of forest and meadowland, offering a perfect blend of rustic charm and sustainable living. Powered by a newer 48V Schneider solar power system, with a backup propane generator, the home is a self-sufficient sanctuary far from the hustle of modern life. An open concept floor plan offers much versatility, with a second-floor balcony overlooking the main level heated by a cozy wood stove. Reclaimed wood beams add warmth and character. The main level also has two bedrooms and a full bath. Upstairs, the primary bedroom features skylights, plenty of closet space and a full bath. Enter the walk-out basement into a large mudroom that leads to a family room or home office with a wood stove and built-in shelving. Outside is an oasis with cleared open space featuring a seasonal brook, a patio area with a dome wood-fire brick oven, a foot bridge, grape arbor, chicken coop, garden shed and many flowering fruit trees. A second floor has been added to the detached two-car garage—a perfect space for an office or home studio. Surrounded by towering maples, wildflowers, and trails that wind through the property, this self-sustaining chalet is an ideal retreat for anyone seeking solitude, with close proximity to Brattleboro, Dover and Wilmington. Subject to final subdivision.
Wonderful home on 11.2 acres in a peaceful setting on Higley Hill in Marlboro. The main level boasts a beautiful family room addition with lots of windows and a gas fireplace, galley kitchen with stainless appliances, dining area, 3/4 bath with laundry, living room with gas stove, 3/4 bath with sitting area and a primary bedroom with ensuite full bath. A loft area that can be used as a bedroom or an office and the upstairs has two spacious bedrooms. Wood floors on the main level. Spacious deck for entertaining in the summer months. Nice barn with stone patio, woodshed and gardening shed in the yard. Great location near Brattleboro and Wilmington, Mount Snow and Hermitage Club and all sorts of summer and winter recreation - snowmobiling, golfing & Lake Whitingham.
© 2025 PrimeMLS. All rights reserved. This information is deemed reliable but not guaranteed. The data relating to real estate for sale on this web site comes in part from the IDX Program of PrimeMLS. Subject to errors, omissions, prior sale, change or withdrawal without notice.






