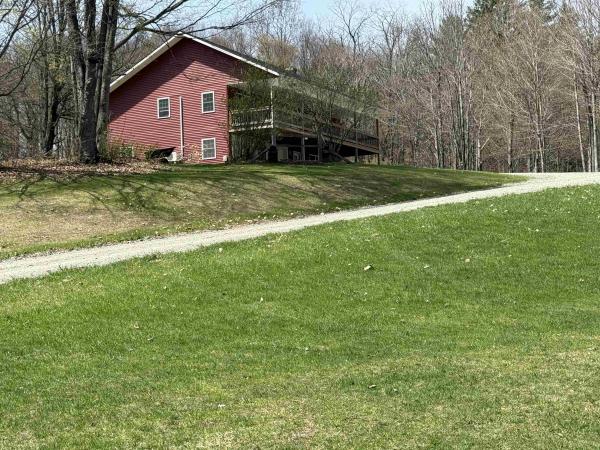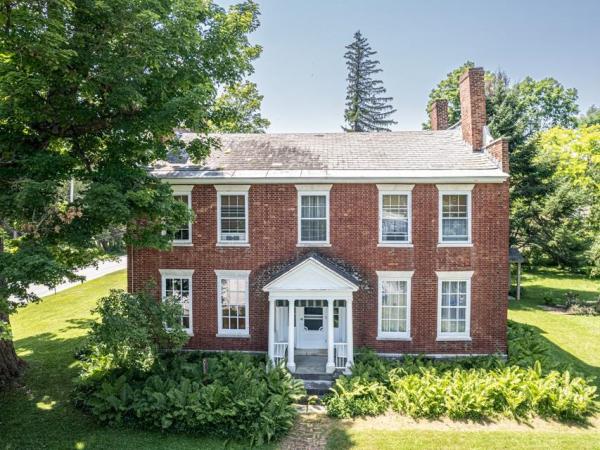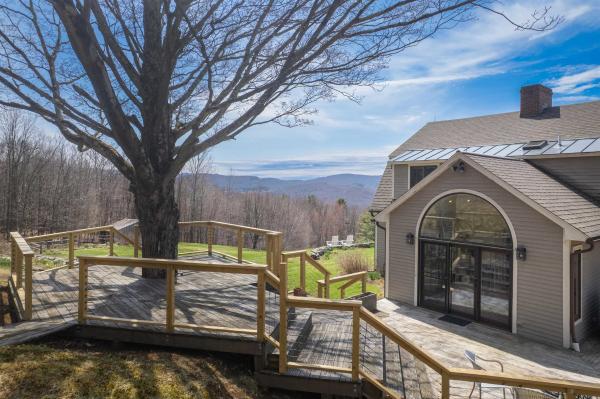Middletown Spring's south end of town, tucked away on Daisy Hollow, this well built 3 bedroom 2016 built residence brings great privacy, gentle pastoral views up to the surrounding mountains, and "indoor - outdoor" living to the table. While stunning established maples are staggered along the stone wall boundary, the elevated site also offers generous level yard supporting child play and plenty of room for the chicken coop. A generous front porch and smaller rear deck offers leisure spaces outdoors while there's approx. 1500 SF of single floor living. Enjoy the 29 X 27 Kitchen - Great room featuring a well equipped island kitchen, dining area with access to the deck, comfortable living room all featuring wood flooring and 2024 efficient pellet stove. There's two spacious bedrooms and full bath with laundry on one end of the house and the primary suite with 3/4 bath and walk in closet on the other end of the house. The massive lower level also offers a semi finished family room with second pellet stove, tons of storage, and extensive deep garages that house the vehicles and toys! There's a generator hook up, quality mechanics and kitchen appliances, heat pumps... The enchanting views shall please while the established neighbors though a short walk down the road are wonderful.
Known as the Jonas Clark House, this 1814 Brick Georgian style home sits proudly across from the Middletown Springs Village Green. This four bedroom, two bath home features many period details including a formal entry, spacious high ceiling rooms and original woodwork throughout. Other amenities include a modern kitchen, formal dining room, living room and den. Also, there is a basement oven that was used to smoke hams! Outside, relax on the rear porch overlooking the fenced in landscaped grounds. Many possibilities and uses exist for the large attached post and beam barn. This historic property is located minutes from Slate Valley Trails (biking & hiking), Lake St. Catherine Park & Country Club, Dorset Playhouse and Manchester area.
Nestled on 19.50 acres of scenic land, this beautifully maintained Gambrel-style home offers a perfect blend of classic New England charm and modern comfort. This home has recently undergone a spectacular transformation. The kitchen was completely redesigned and updated with all new cabinetry, countertops and top of the line appliances. The kitchen opens to a cozy living room that provides ample space for family living, hosting guests, or simply enjoying the tranquil surroundings. As you approach the property, you’ll be greeted by beautiful white pine trees that line the driveway. Upon entering, you’ll find an inviting, light-filled living room with large windows that bring the outdoors in, offering spectacular views of the Vermont mountains and surrounding countryside. The master suite is a true retreat, complete with an ensuite bath, providing a spa-like experience after a day spent exploring the natural beauty of the area. The additional two bedrooms are generously sized, each offering comfort and convenience. A convenient half bath is also located on the main floor for guests. The property also offers ample space for future expansion or the addition of barns or outbuildings, making it an ideal spot for those with a passion for outdoor activities, or raising animals. Minutes to Lake St. Catherine, The Vast Trail System, Killington & Pico Ski Resorts and more. Don’t miss the opportunity to make this tranquil Vermont retreat yours!
© 2025 PrimeMLS. All rights reserved. This information is deemed reliable but not guaranteed. The data relating to real estate for sale on this web site comes in part from the IDX Program of PrimeMLS. Subject to errors, omissions, prior sale, change or withdrawal without notice.





