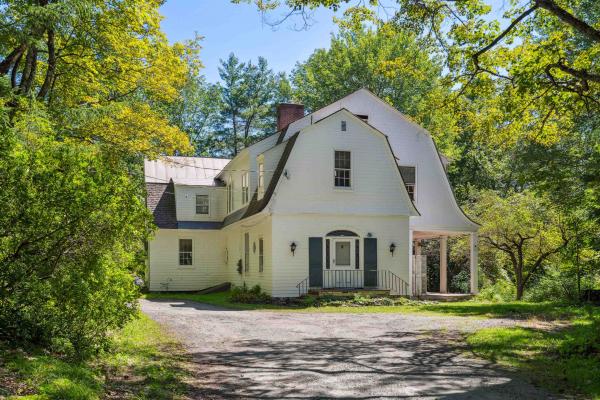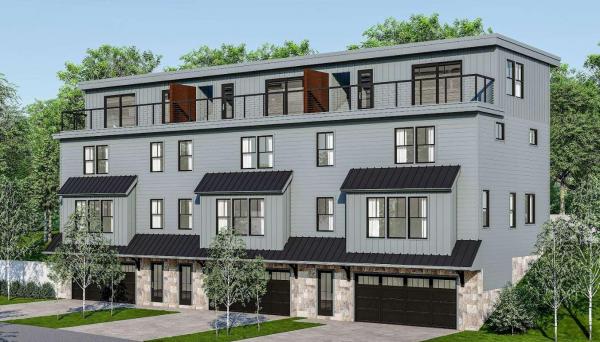Amazing opportunity to own a very special property on the market for the first time in over 50 years. Built in 1880, "Rose Hill" was one of the premier homes in the Woodstock Village area. The 6 bedroom 4 bath house sits on just under 4 private acres and is conveniently located less than a mile from the Village Green and the Woodstock Inn and only 1/4 of a mile from the Rec Center. Stone walkways, mature trees and old gardens dot the landscape. The over sized covered brick porch is waiting to reclaim the lovely views to the South. Inside, you are greeted by a large foyer that leads to the stately living room with a magnificent fireplace centering the room. To the left is the dining room which leads to the kitchen, and a window filled den is off to the right. There is a dutch door out to the porch and an eye catching staircase with a wood banister and ornate spindles that takes you upstairs. The 2nd floor is home to 6 bedrooms including a large center room with an elegant fireplace. In addition to the main house, there is a detached garage with a 2 bedroom apartment and a 2 bedroom cottage which includes a living room with fireplace, dining room, kitchen and bath. In need of updates and some renovations, this property is looking for the next steward to return the house to its former glory. Ideal as a primary residence, 2nd home getaway, or redevelopment investment. Short drive to the Woodstock CC and Saskadena 6, while Killington and Dartmouth are less than 30 minutes away.
A chance awaits to acquire a brand-new, Vernacular Elevator Townhome with breathtaking views of Woodstock village rooftops and scenic Billings Museum Farm. This rare gem features a distinctive private rooftop deck, situated in a secluded neighborhood boasting a remarkable walkability score. Crafted by acclaimed builder and award-winning architect, these Elevator homes set a standard for sustainability, honoring the area's rich conservation history. Each unit, serviced by an elevator spanning four levels, offers a garage accommodating two cars. Main living area, boasts an expansive open space for dining and living, complemented by a built-in gas fireplace. Luxurious kitchen opens to a private stone patio with an additional fireplace, creating an inviting outdoor retreat. Second floor, features two generously sized bedrooms with a full bath. Third floor elevator-accessible, leads to the primary bedroom with French doors opening onto a private deck showcasing views of the village and Billings Farm. Primary bath is featuring a steam shower and standalone soaking tub. Primary deck lies access to private rooftop deck, offering unrivaled village views. Photos are similar model unit. Model Unit available for showing. Builder licensed Real Estate Professional. The sale of this property being listed is contingent upon the proposed Seller (or "Contract Owner") completing his/her/its purchase of this property. "Seller" currently has this property under contract for purchase.
© 2024 Northern New England Real Estate Network, Inc. All rights reserved. This information is deemed reliable but not guaranteed. The data relating to real estate for sale on this web site comes in part from the IDX Program of NNEREN. Subject to errors, omissions, prior sale, change or withdrawal without notice.




