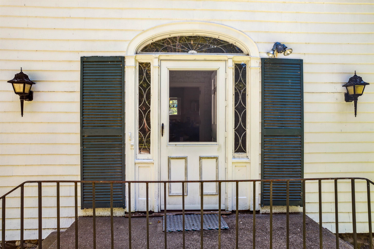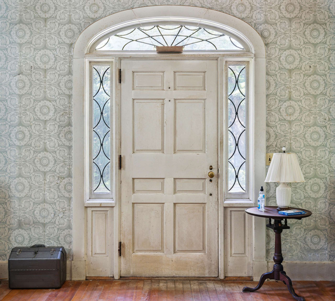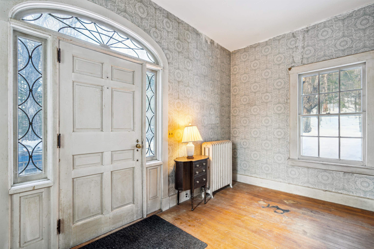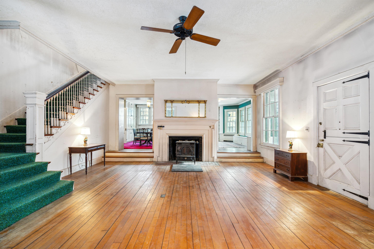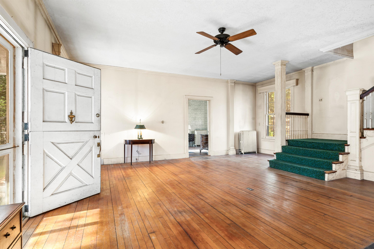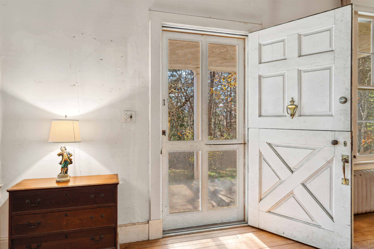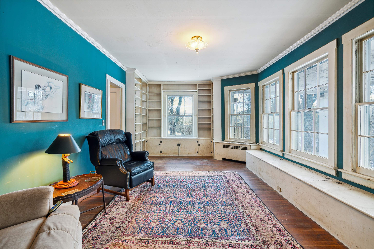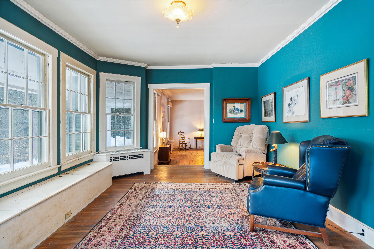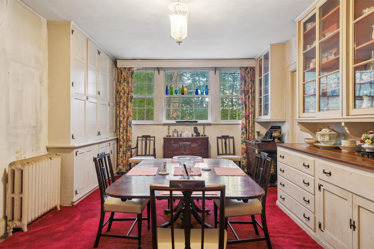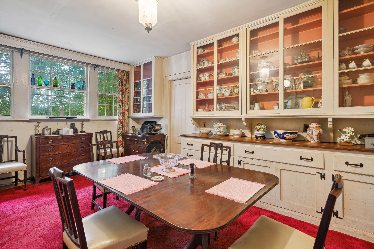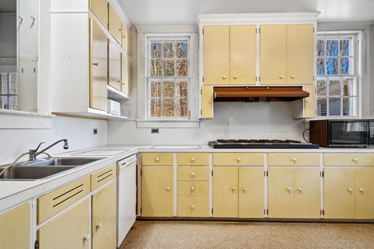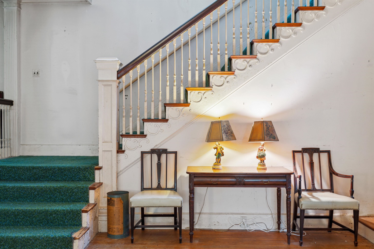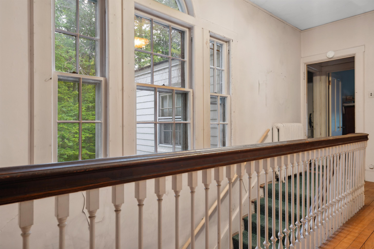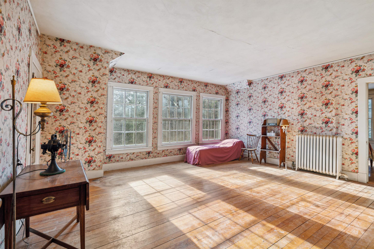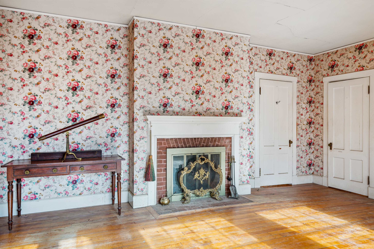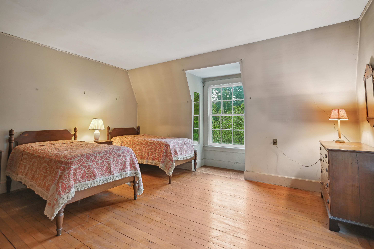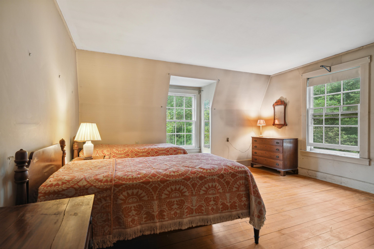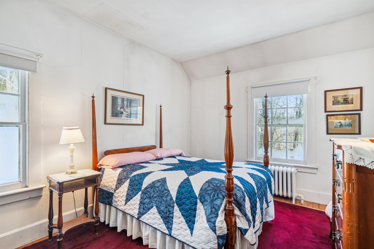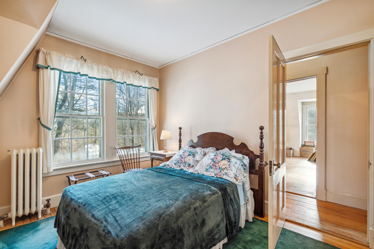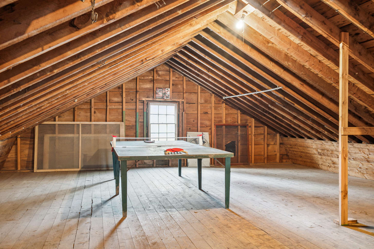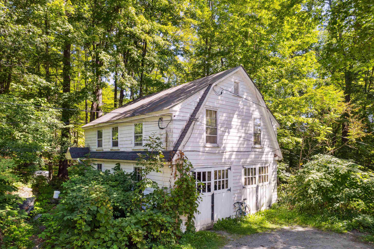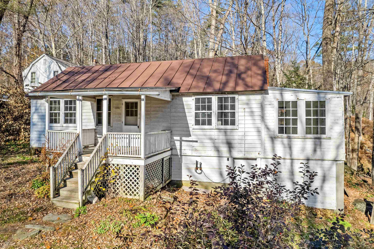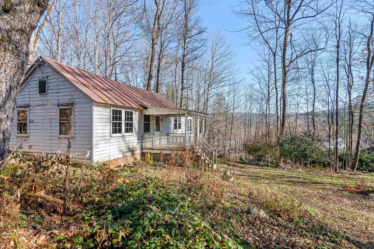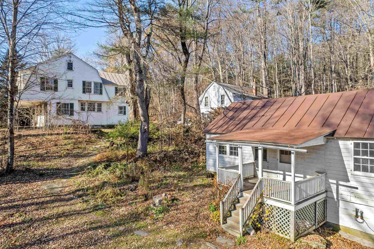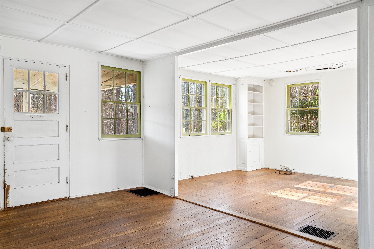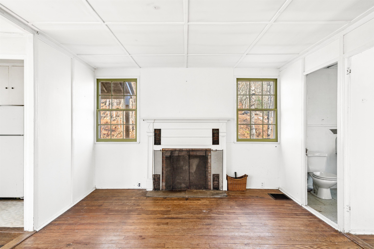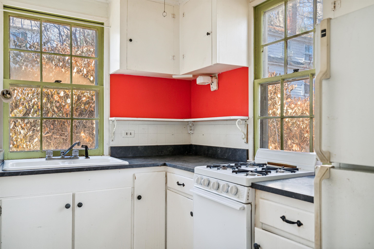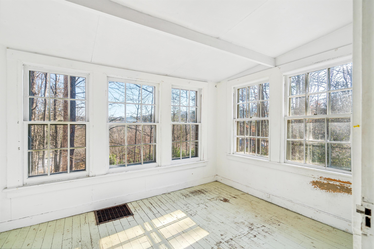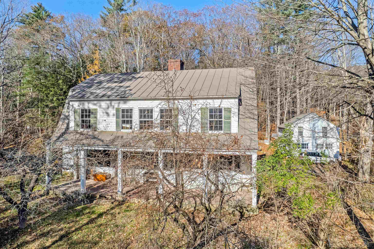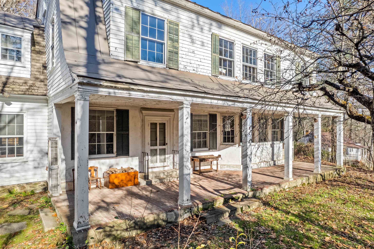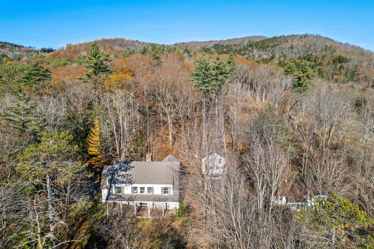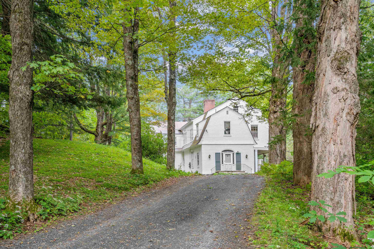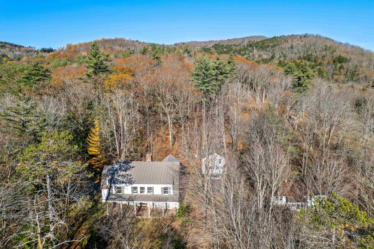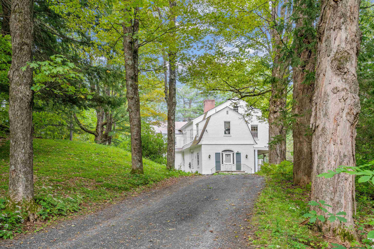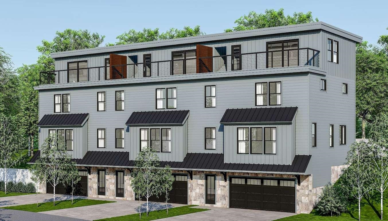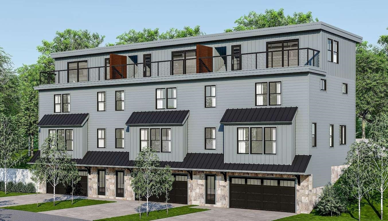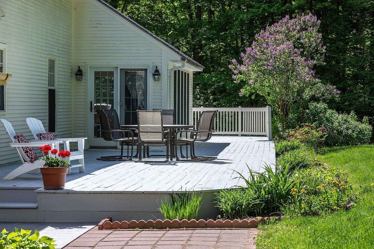1 of 40
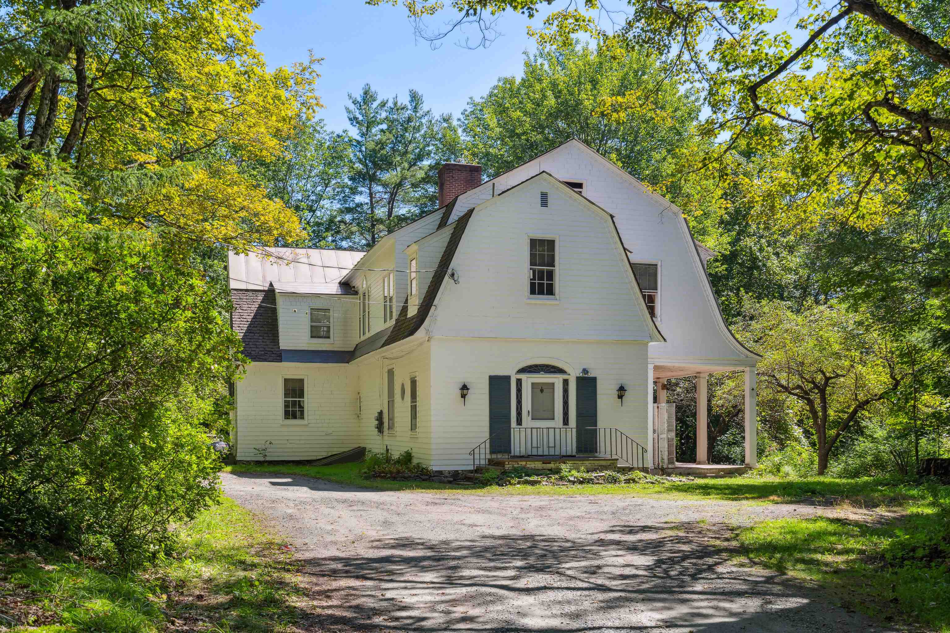
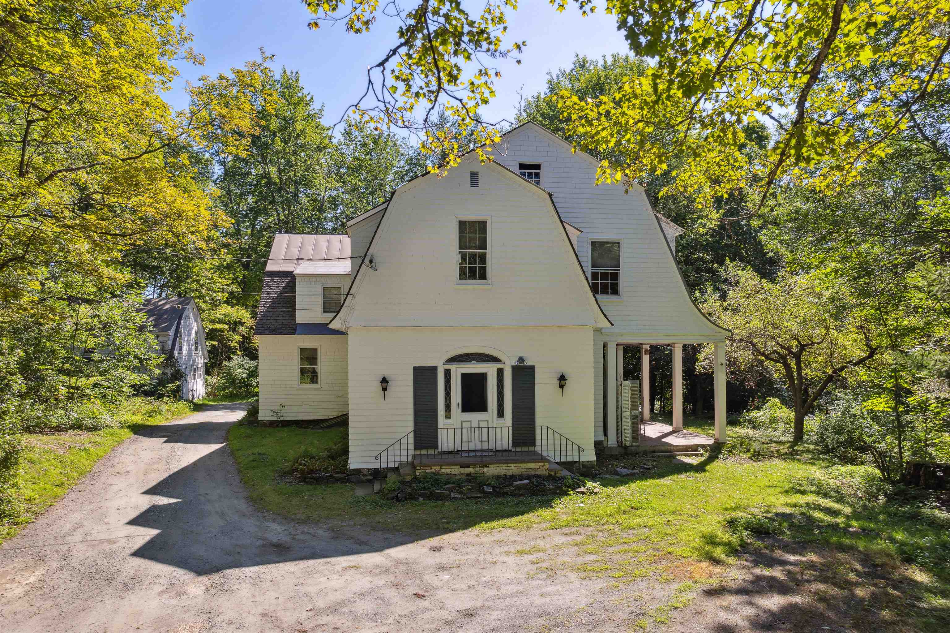
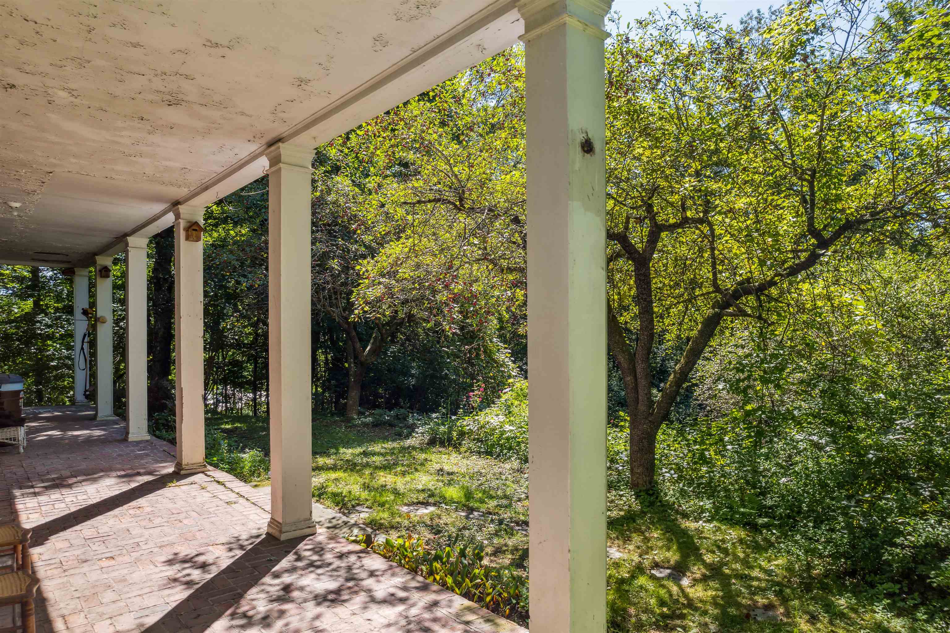
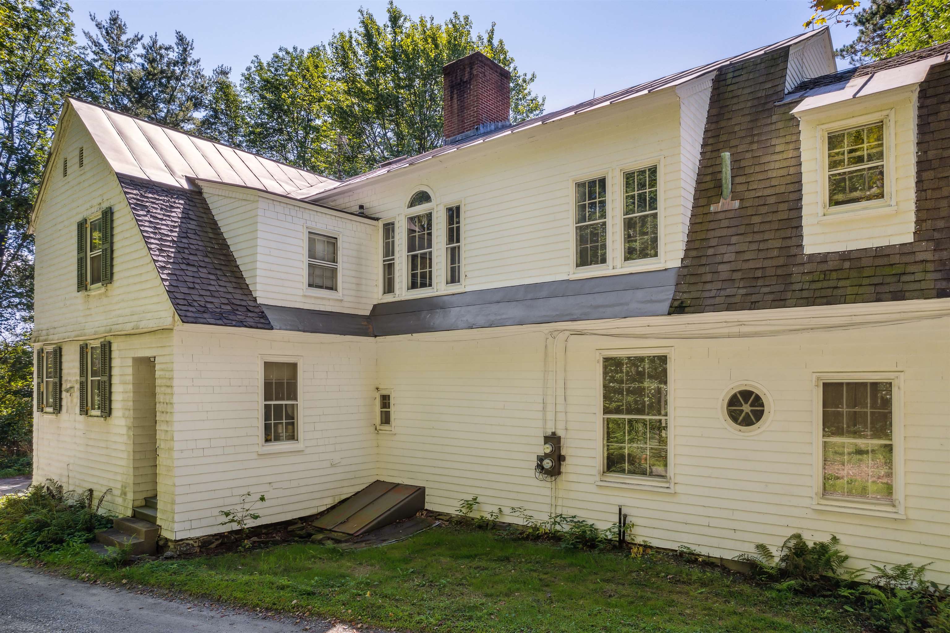
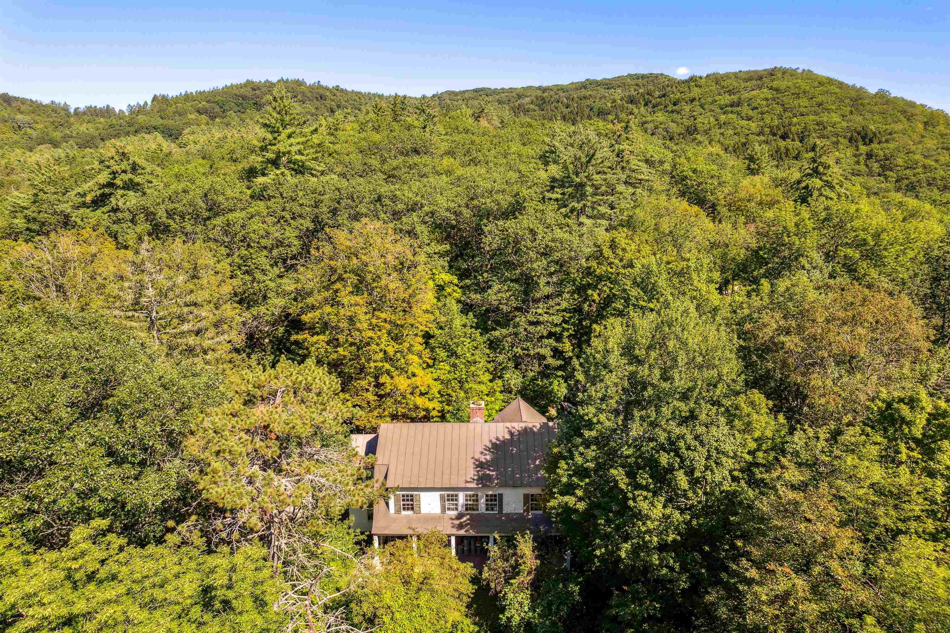
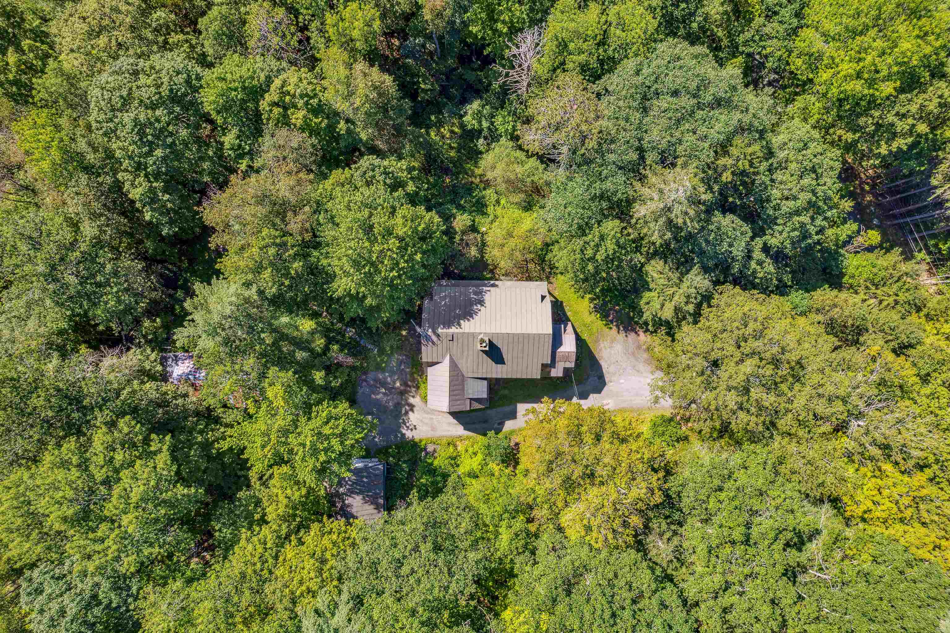
General Property Information
- Property Status:
- Active
- Price:
- $1, 895, 000
- Assessed:
- $0
- Assessed Year:
- County:
- VT-Windsor
- Acres:
- 3.68
- Property Type:
- Single Family
- Year Built:
- 1880
- Agency/Brokerage:
- Dan Noble
Snyder Donegan Real Estate Group - Bedrooms:
- 6
- Total Baths:
- 4
- Sq. Ft. (Total):
- 3668
- Tax Year:
- 2023
- Taxes:
- $16, 409
- Association Fees:
Amazing opportunity to own a very special property on the market for the first time in over 50 years. Built in 1880, "Rose Hill" was one of the premier homes in the Woodstock Village area. The 6 bedroom 4 bath house sits on just under 4 private acres and is conveniently located less than a mile from the Village Green and the Woodstock Inn and only 1/4 of a mile from the Rec Center. Stone walkways, mature trees and old gardens dot the landscape. The over sized covered brick porch is waiting to reclaim the lovely views to the South. Inside, you are greeted by a large foyer that leads to the stately living room with a magnificent fireplace centering the room. To the left is the dining room which leads to the kitchen, and a window filled den is off to the right. There is a dutch door out to the porch and an eye catching staircase with a wood banister and ornate spindles that takes you upstairs. The 2nd floor is home to 6 bedrooms including a large center room with an elegant fireplace. In addition to the main house, there is a detached garage with a 2 bedroom apartment and a 2 bedroom cottage which includes a living room with fireplace, dining room, kitchen and bath. In need of updates and some renovations, this property is looking for the next steward to return the house to its former glory. Ideal as a primary residence, 2nd home getaway, or redevelopment investment. Short drive to the Woodstock CC and Saskadena 6, while Killington and Dartmouth are less than 30 minutes away.
Interior Features
- # Of Stories:
- 2
- Sq. Ft. (Total):
- 3668
- Sq. Ft. (Above Ground):
- 3668
- Sq. Ft. (Below Ground):
- 0
- Sq. Ft. Unfinished:
- 2276
- Rooms:
- 11
- Bedrooms:
- 6
- Baths:
- 4
- Interior Desc:
- Ceiling Fan, Dining Area, Fireplace - Wood, Primary BR w/ BA, Walk-in Pantry, Laundry - 1st Floor, Attic - Walkup
- Appliances Included:
- Cooktop - Gas, Dishwasher, Disposal, Dryer, Freezer, Oven - Double, Oven - Wall, Refrigerator, Water Heater - Electric, Exhaust Fan
- Flooring:
- Carpet, Hardwood, Vinyl
- Heating Cooling Fuel:
- Oil
- Water Heater:
- Electric
- Basement Desc:
- Bulkhead, Stairs - Interior, Unfinished, Interior Access
Exterior Features
- Style of Residence:
- Colonial, Historic Vintage
- House Color:
- White
- Time Share:
- No
- Resort:
- Exterior Desc:
- Shingle, Wood
- Exterior Details:
- Garden Space, Guest House, Natural Shade, Porch - Covered
- Amenities/Services:
- Land Desc.:
- Corner, Landscaped, Level, Secluded, Slight, Sloping, Wooded
- Suitable Land Usage:
- Bed and Breakfast, Residential
- Roof Desc.:
- Metal, Shingle - Asphalt, Standing Seam
- Driveway Desc.:
- Dirt, Gravel
- Foundation Desc.:
- Stone
- Sewer Desc.:
- On-Site Septic Exists
- Garage/Parking:
- Yes
- Garage Spaces:
- 2
- Road Frontage:
- 650
Other Information
- List Date:
- 2023-09-03
- Last Updated:
- 2024-01-16 15:32:21


