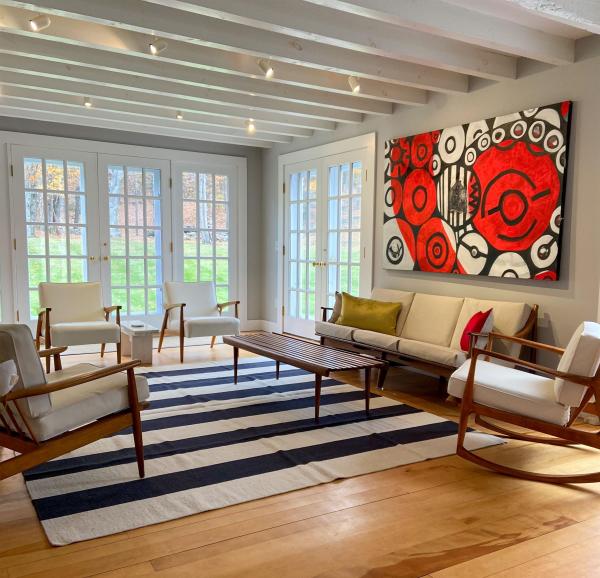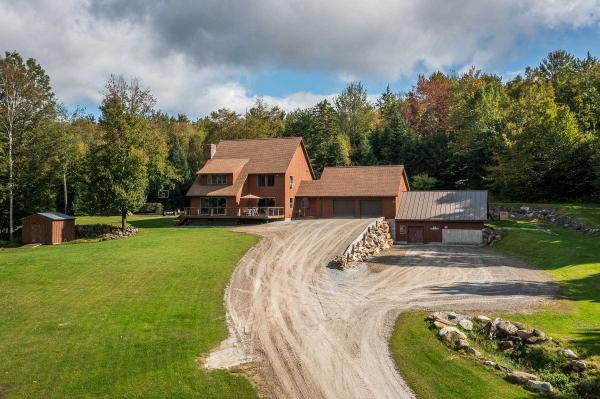This 200 year old Farmhouse provides modern conveniences while retaining old world charm. Parts of the house have been fully modernized. You sleep at night in the oversized master bedroom suite, surrounded by windows overlooking 4 ½ acres. You awake to the sound of birds chirping, with views of the pond and old stone walls. The property sits on a quiet country road, but is not isolated in the woods - a perfect compromise for someone transitioning from a metropolitan environment. Easy access to well maintained roads during the winter take you to two nearby ski areas, and in the summer, to multiple lakes and hiking trails, like the Long/Appalachian trail. The house has 3 bedrooms, 2 1/2 baths, an oversized kitchen with appointed modern appliances, a formal dining and living room. The basement has a cistern converted for wine storage with an 8-10 case capacity and consistent 55-60 degree temperature naturally all year round. The grounds provide an abundance of fruit from the 16 apple trees, 2 pear, a cherry, a peach, a perennial Rhubarb plant, blueberry, wild blackberry and raspberry bushes. There are stands of perennial flowering plants, bushes and trees throughout Spring and Summer. The entire grounds trees and plants are Organic. The foliage explodes into hues of yellow, orange and red in the fall. Being offered fully furnished.
PRICE ADJUSTMENT North Shrewsbury, tranquil country setting on 10.3 acres. Immaculate contemporary three-bedroom home with expansive work and storage spaces, perfect for an at-home business/studio/guest quarters. There is a spring fed pond, which is also great for skating in the winter, an outdoor half basketball court, distant views south toward Okemo Ski Area, and all within easy access to the VAST Trail network right from the property. The current owners built the house and have expanded, upgraded and meticulously maintained it over the years, pride of ownership shows. Enter through the mudroom, which also has access to the oversized two-car garage (with tractor bay behind), to a large eat-in kitchen with quartz countertops. The open dining room, and living room with fireplace, flow seamlessly and are unified by Brazilian hardwood floors and each open to the south facing deck. An office and half bath/laundry room round out the ground floor. Upstairs there is a large primary suite with ensuite bath, which includes a large walk-in shower. Two additional large bedrooms share a full bath on this level. The basement contains a family room, currently set up with a pool table, as well as a wood stove and wood storage. The basement level also contains extensive work areas, storage and a finished showroom. The primary heating for the house is wood (three cords annually), an oil FHA system serves the basement and workshop spaces.
© 2024 Northern New England Real Estate Network, Inc. All rights reserved. This information is deemed reliable but not guaranteed. The data relating to real estate for sale on this web site comes in part from the IDX Program of NNEREN. Subject to errors, omissions, prior sale, change or withdrawal without notice.




