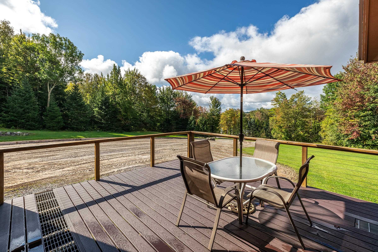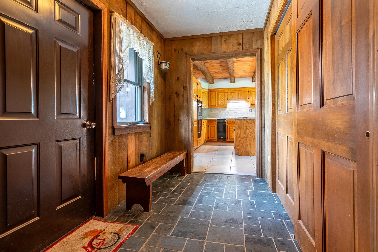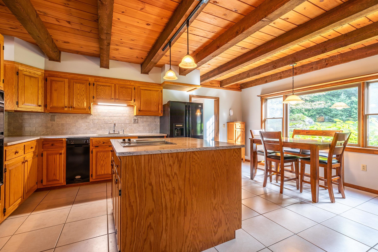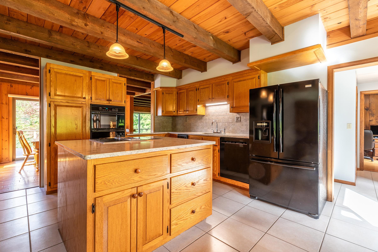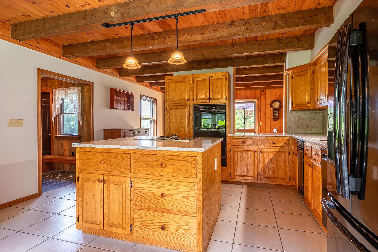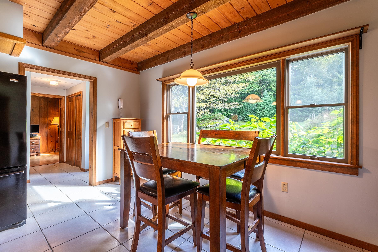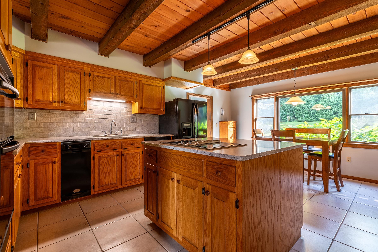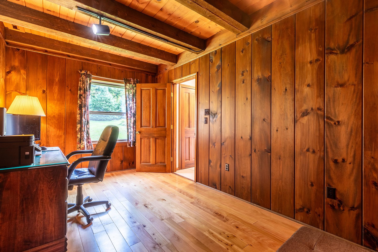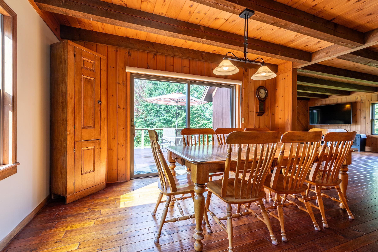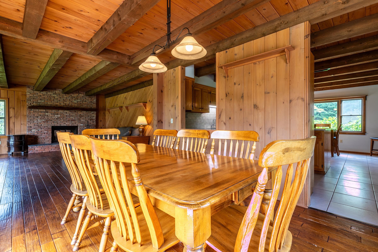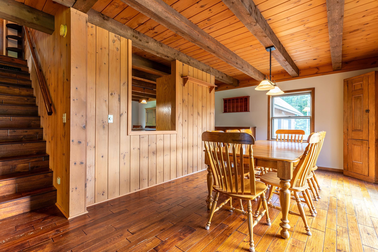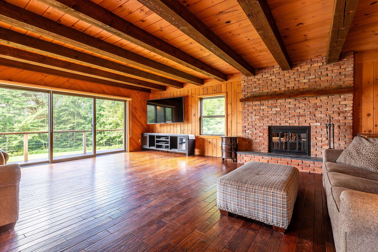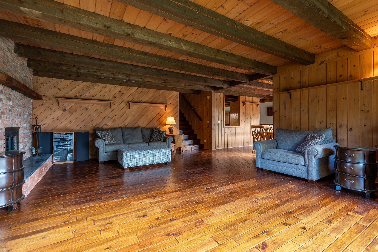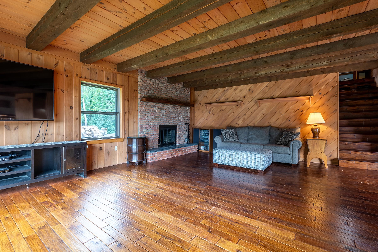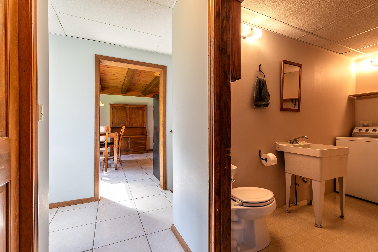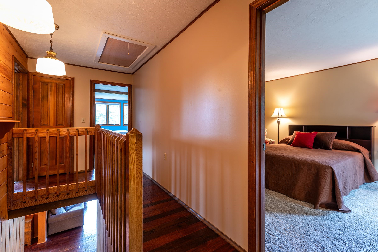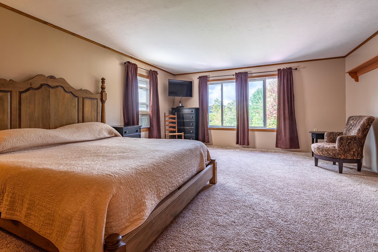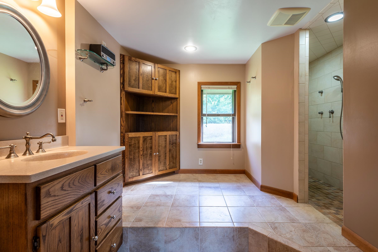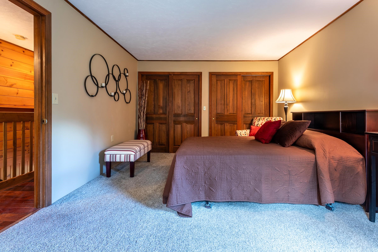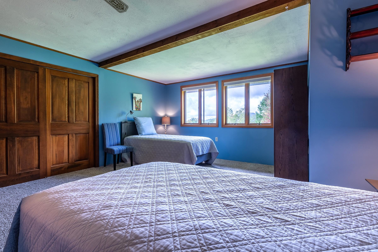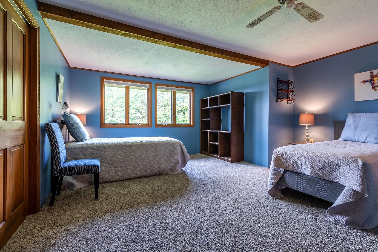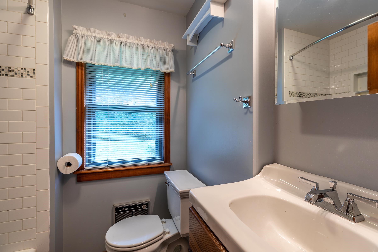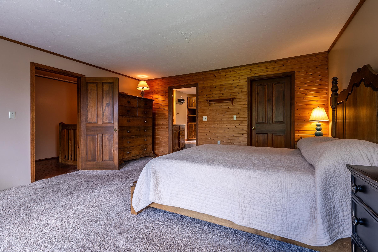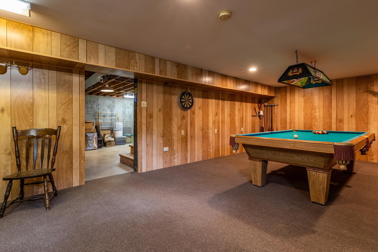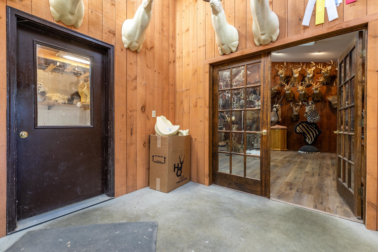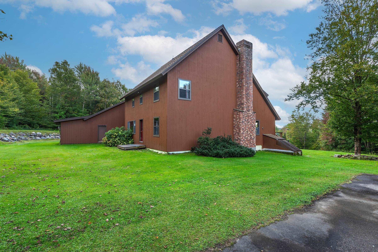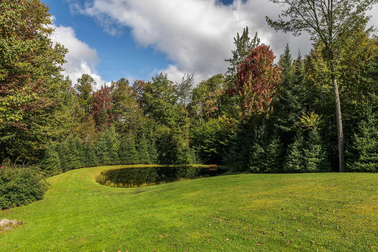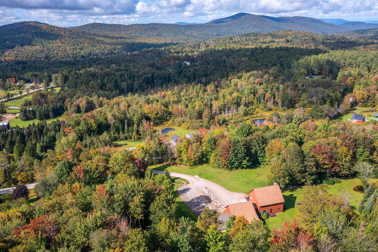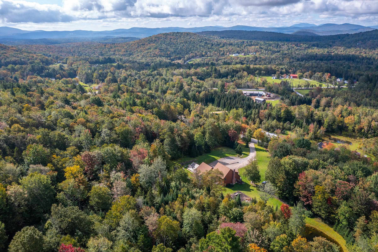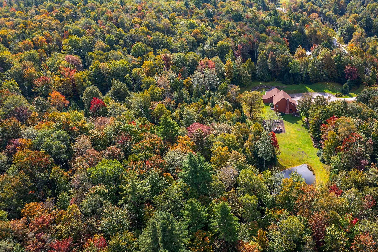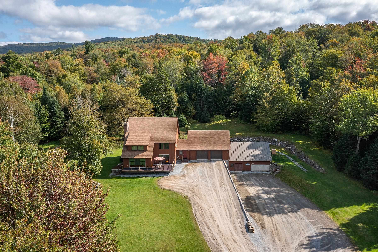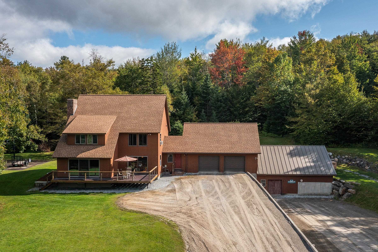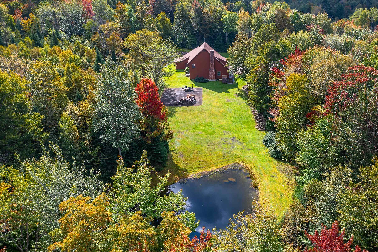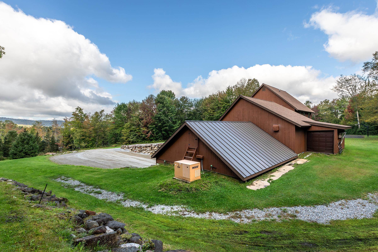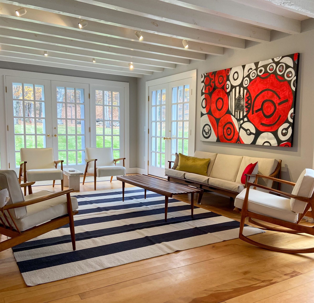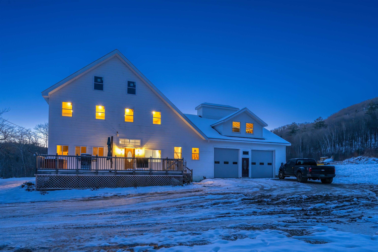1 of 40
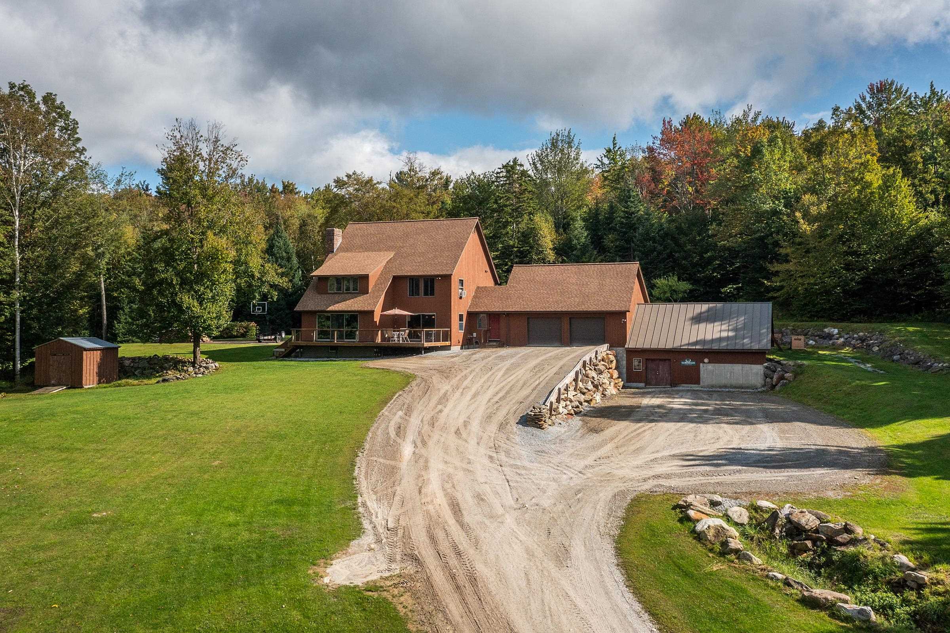
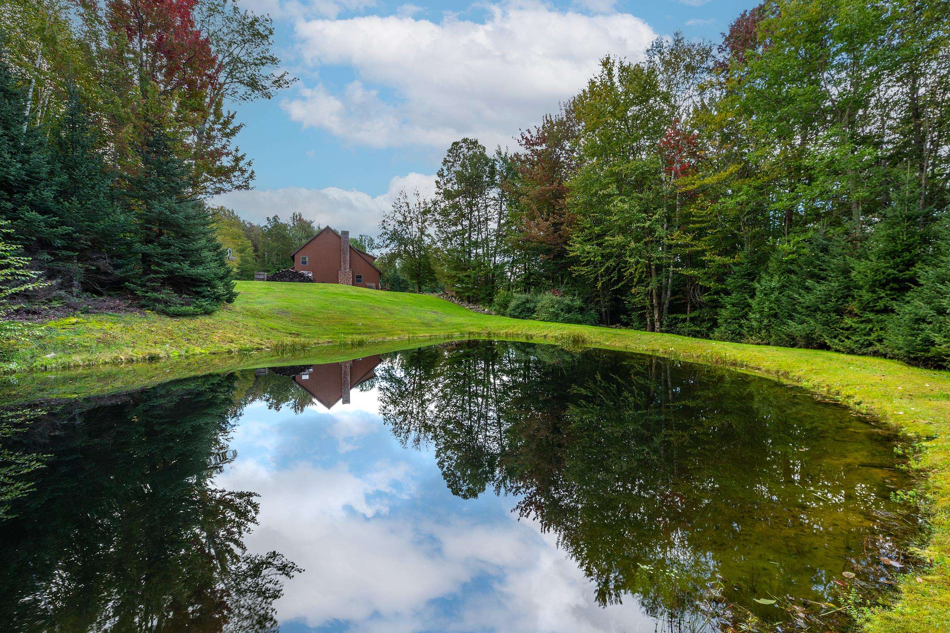
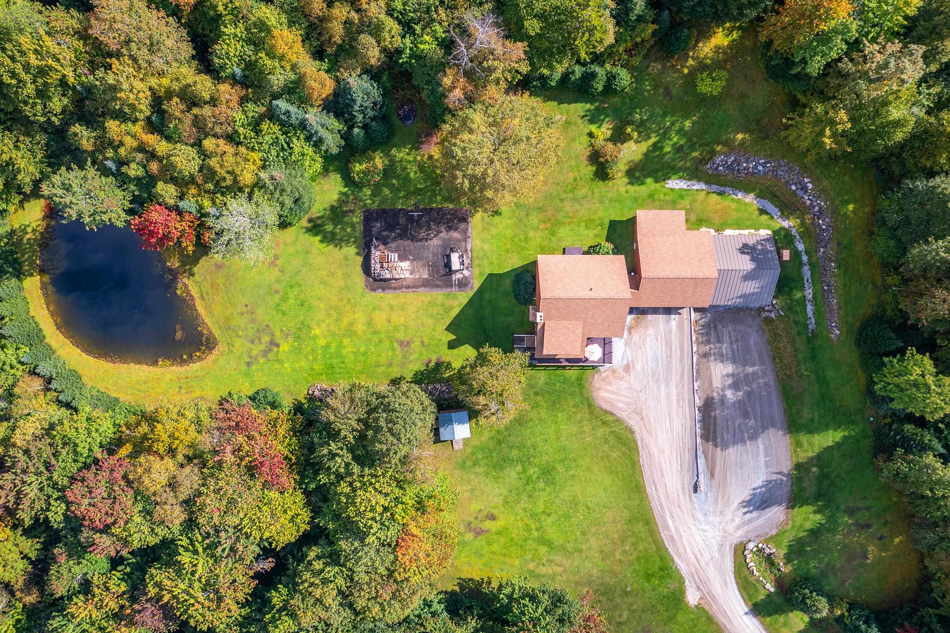
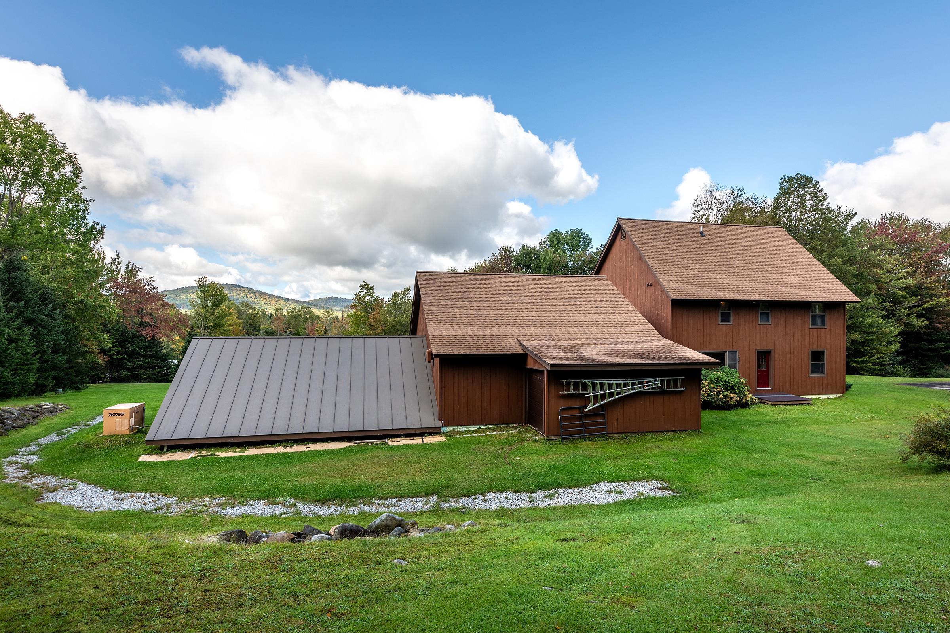
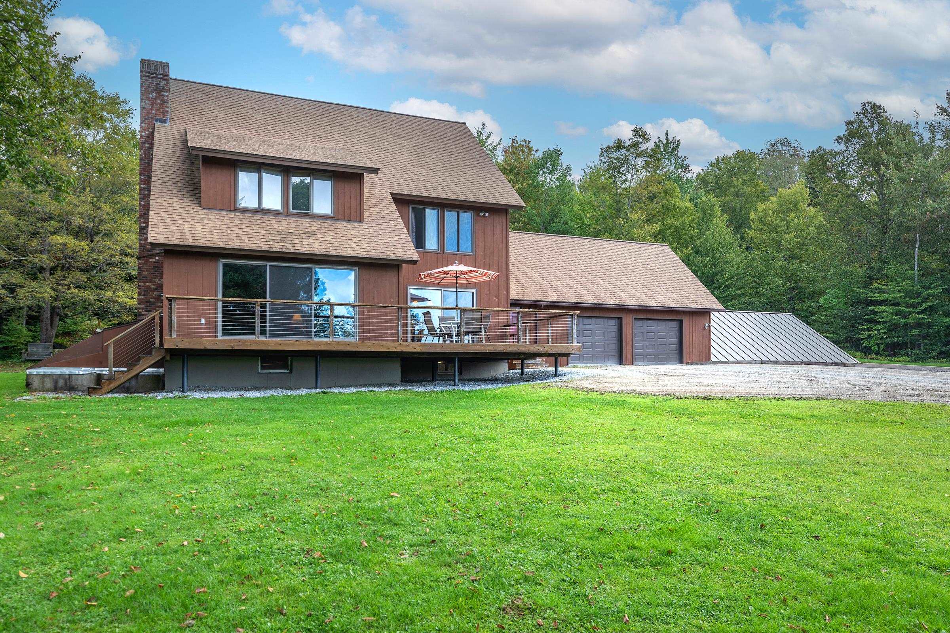
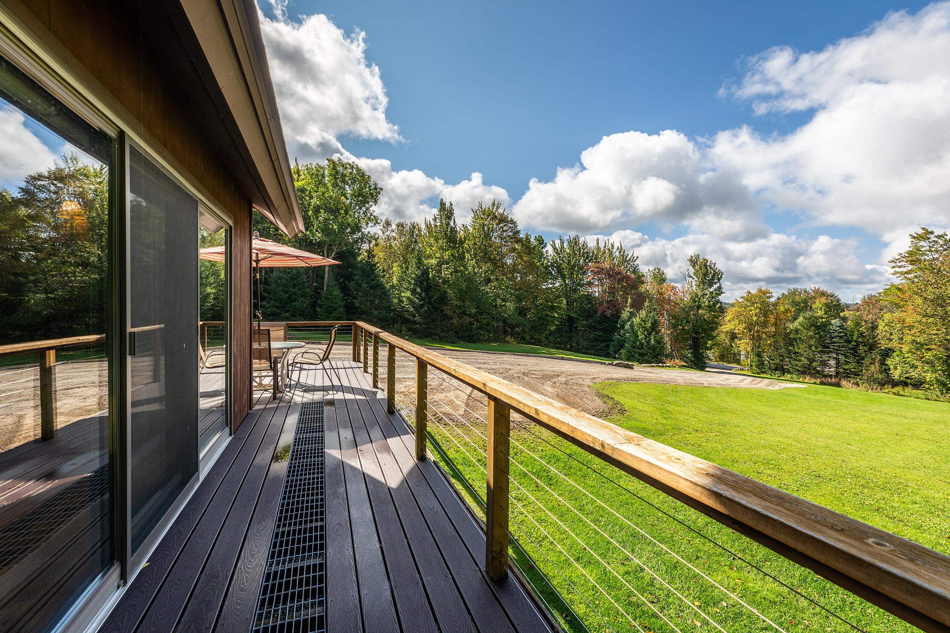
General Property Information
- Property Status:
- Active
- Price:
- $710, 000
- Assessed:
- $0
- Assessed Year:
- County:
- VT-Rutland
- Acres:
- 10.30
- Property Type:
- Single Family
- Year Built:
- 1985
- Agency/Brokerage:
- Derryl Lang
Josiah Allen Real Estate, Inc. - Bedrooms:
- 3
- Total Baths:
- 3
- Sq. Ft. (Total):
- 4396
- Tax Year:
- 2023
- Taxes:
- $8, 439
- Association Fees:
PRICE ADJUSTMENT North Shrewsbury, tranquil country setting on 10.3 acres. Immaculate contemporary three-bedroom home with expansive work and storage spaces, perfect for an at-home business/studio/guest quarters. There is a spring fed pond, which is also great for skating in the winter, an outdoor half basketball court, distant views south toward Okemo Ski Area, and all within easy access to the VAST Trail network right from the property. The current owners built the house and have expanded, upgraded and meticulously maintained it over the years, pride of ownership shows. Enter through the mudroom, which also has access to the oversized two-car garage (with tractor bay behind), to a large eat-in kitchen with quartz countertops. The open dining room, and living room with fireplace, flow seamlessly and are unified by Brazilian hardwood floors and each open to the south facing deck. An office and half bath/laundry room round out the ground floor. Upstairs there is a large primary suite with ensuite bath, which includes a large walk-in shower. Two additional large bedrooms share a full bath on this level. The basement contains a family room, currently set up with a pool table, as well as a wood stove and wood storage. The basement level also contains extensive work areas, storage and a finished showroom. The primary heating for the house is wood (three cords annually), an oil FHA system serves the basement and workshop spaces.
Interior Features
- # Of Stories:
- 2
- Sq. Ft. (Total):
- 4396
- Sq. Ft. (Above Ground):
- 2520
- Sq. Ft. (Below Ground):
- 1876
- Sq. Ft. Unfinished:
- 2239
- Rooms:
- 10
- Bedrooms:
- 3
- Baths:
- 3
- Interior Desc:
- Central Vacuum, Dining Area, Fireplace - Wood, Fireplaces - 1, Kitchen Island, Kitchen/Dining, Living/Dining, Primary BR w/ BA, Natural Light, Natural Woodwork, Storage - Indoor, Walk-in Closet, Laundry - 1st Floor, Attic - Pulldown
- Appliances Included:
- Cooktop - Down-Draft, Cooktop - Electric, Dishwasher, Disposal, Dryer, Microwave, Oven - Double, Refrigerator, Trash Compactor, Washer, Water Heater - Electric, Water Heater - Owned, Exhaust Fan
- Flooring:
- Carpet, Ceramic Tile, Hardwood, Slate/Stone
- Heating Cooling Fuel:
- Electric, Oil, Wood
- Water Heater:
- Electric, Owned
- Basement Desc:
- Bulkhead, Concrete, Concrete Floor, Daylight, Finished, Full, Insulated, Stairs - Interior, Storage Space, Walkout, Interior Access, Exterior Access
Exterior Features
- Style of Residence:
- Contemporary
- House Color:
- Time Share:
- No
- Resort:
- No
- Exterior Desc:
- Vertical, Wood, Wood Siding
- Exterior Details:
- Basketball Court, Deck, Fence - Invisible Pet, Outbuilding, Shed
- Amenities/Services:
- Land Desc.:
- Country Setting, Landscaped, Mountain View, Open, Pond, Trail/Near Trail, View, Wooded
- Suitable Land Usage:
- Roof Desc.:
- Shingle - Asphalt
- Driveway Desc.:
- Gravel
- Foundation Desc.:
- Concrete, Poured Concrete
- Sewer Desc.:
- 1000 Gallon, Concrete, Leach Field - Conventionl, On-Site Septic Exists, Private, Septic
- Garage/Parking:
- Yes
- Garage Spaces:
- 3
- Road Frontage:
- 492
Other Information
- List Date:
- 2023-09-26
- Last Updated:
- 2024-01-03 18:45:39


