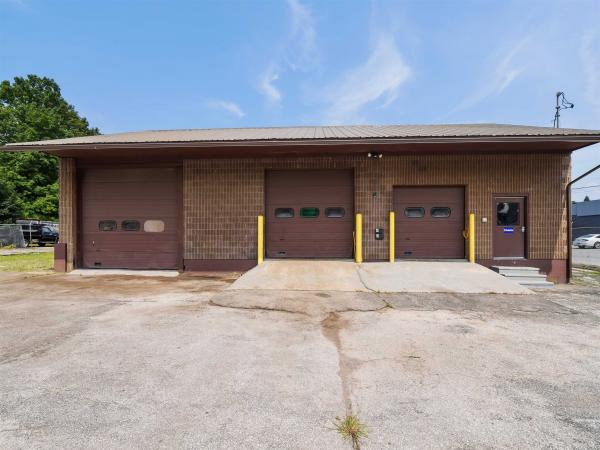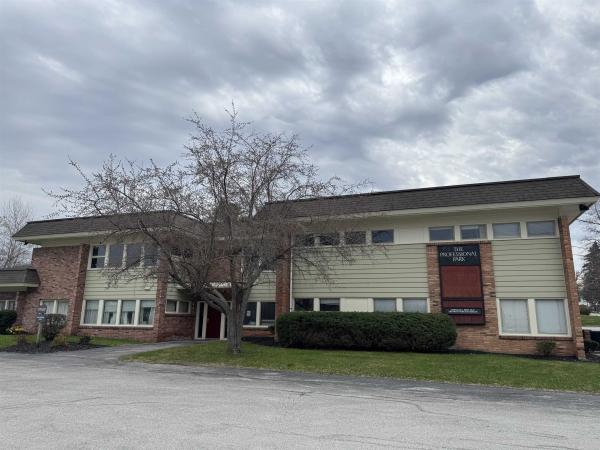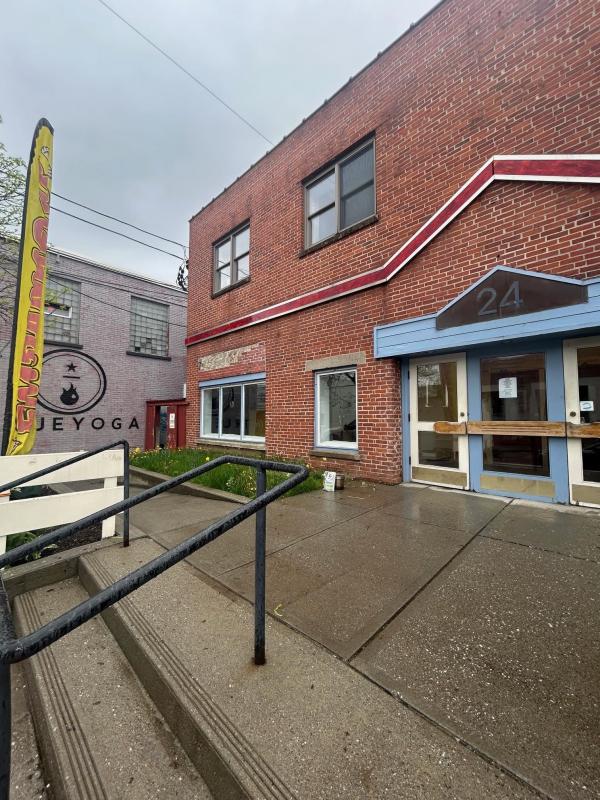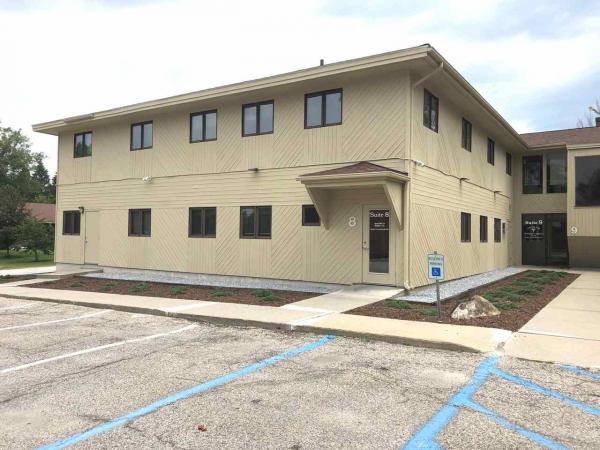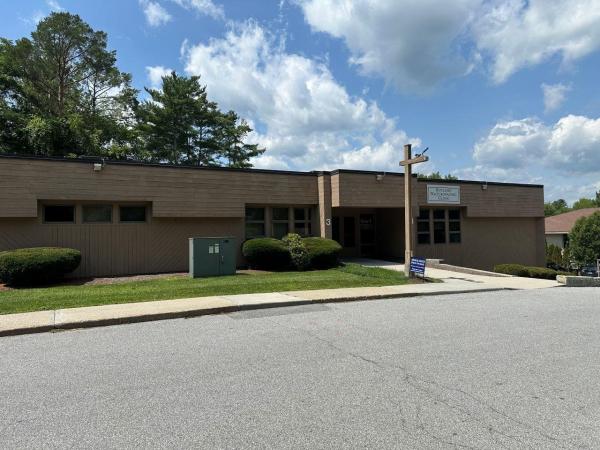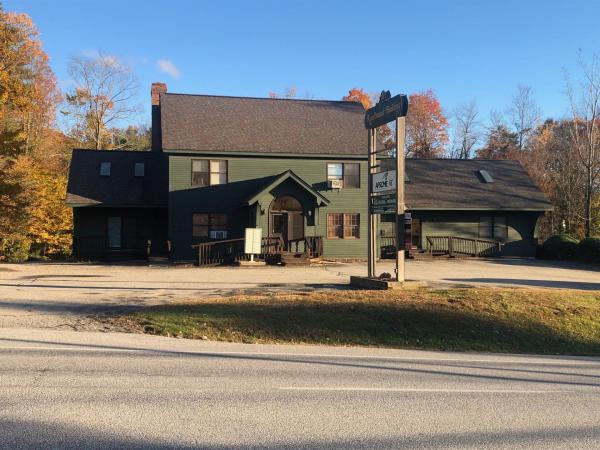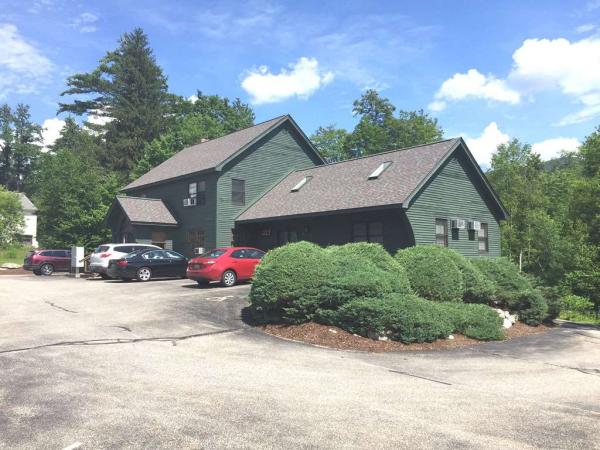Opportunity awaits with this ready-to-go three-bay commercial garage loaded with features to launch or expand your business. The property is fully fenced with an electric security gate, keeping your equipment and vehicles safe after hours. Two bays are equipped with lifts including one brand-new installation and all feature oversized overhead doors and heavy-duty concrete floors. A heated office/waiting room and half bath add comfort and convenience for you and your customers. With excellent main-road access, ample parking, and a secure yard, this is the ideal spot for automotive, storage, or light industrial use. Available now! Bring your business, turn the key and get to work.
Located in the heart of Rutland City, 98 Allen Street is a well-maintained four-unit professional office building offering a premier opportunity for owner-occupants or investors. Situated directly adjacent to Rutland Regional Medical Center, this property provides exceptional visibility and accessibility to the area’s leading healthcare hub—making it an ideal fit for medical, wellness, or professional office users. Three units are currently available for sale: Unit 2 – Approx. 1,900 SF (Second Floor)- $190,000 (SPAN 540-170-11584) Unit 3 – Approx. 2,390 SF (Second Floor)- $210,000 (SPAN 540-170-11580) Unit 4 – Approx. 1,900 SF (First Floor)- $190,000 (SPAN 540-170-11586) Each space features multiple private offices, conference rooms, and kitchenette areas, offering turnkey flexibility for a wide range of professional layouts. Formerly home to Rutland Mental Health Services, the building is well suited for continued medical use, therapy practices, or traditional office operations. Key Highlights: Prime location next to Rutland Hospital Flexible floorplans with professional finishes Excellent owner-user or investment opportunity Strong potential for healthcare-aligned tenants Whether you're looking to establish a new presence in Rutland’s core business and medical district or expand existing operations, 98 Allen Street delivers a strategic location and functional space with lasting value.
This property, nestled in a charming row of attached commercial buildings, is an ideal setup for a storefront or takeout service, benefiting from high foot traffic and excellent synergy with neighboring businesses. Seller states that the ground floor can be converted to an apartment, offering flexible usage options. A common area on the upper level provides flexible space for customer seating, if desired. Essential features include a convenient walk-in cooler and a commercial-sized gas oven with a ventilation hood. Benefit from the ease of town parking directly in front, all situated in the vibrant heart of downtown Rutland, surrounded by a thriving mix of shopping, dining, and entertainment options. This presents an exceptional opportunity for a seamless business launch. Open house 7/20/2025 12-2 pm!
Medical Office Condominium of 1,500 sq ft on Ground Level of Bldg 2. Very good medical office layout with reception area, receiving office, private office, 3 exam rooms, lab and 2 half-baths. Although Deed recites Unit 6, Condo Association designates this as Suite 8. Shared parking is available on a first-come, first-served basis. Prospective buyers should read the Declaration of Condominium and all amendments thereto, and the Condo Association By-laws and all amendments. The Association has invested significant monies in building maintenance and new paved parking in 2019. Heating system is a common furnace but with separate zones for each condo unit. Each Unit has its own electric meter with GMP.
MUST SELL ASAP: Suite 3 is a 6-Room, 1,068 sq. ft. Medical Office with an efficient floor plan in Bldg 1 of the 69 Allen Street Medical Office Condominium Complex,...an attractively maintained and landscaped office bldg with ample on-site parking just 2 minute's drive from the Rutland Region Medical Center (1/4 mile up Allen Street). This office was annexed to Unit 4 in the past, but is now a separate office. It was in the process of being re-painted, but that work was suspended due to a family medical commitment. 2025 Quarterly Condo Fees are $910 rounded, and Quarterly Taxes: $1,235, for total of $2,145 Quarterly fees and taxes. New 2026 Tax bill is due out Mid-August, so that total will likely change. DISCLOSURE: The shared restroom needs to be expanded into available adjacent space to be ADA-compliant. Appraised by the City in 2018 at $127,500, it is Listed For Sale at just $100,000 for QUICK SALE.
Attractive 3-Room Office Condominium on main floor of Knollwood Professional Bldg. For Sale or Lease: ($1,050/mo., modified gross rent: tenant pays electricity, telecom, tenant`s insurance and interior cleaning) A great park-at-your door professional office with attractive oak-trimmed entry. Handicapped accessable. Rear deck overlooking stream. A real gem of an office and location! DISCLOSURES: 1. Although believed to be handicapped accessible because wheelchair users have used the common half-bath serving units on the main floor of the center core of bldg, it is not ADA-compliant with the most recently adopted rules and law for not having a full 5-ft turnaround area in front of the toilet; and North Country Property Mgt has said they will remove the under-sink cabinet they installed, thinking it was an upgrade. 2. The Water Supply is via a drilled well (see Well Report among linked documents), and water quality was just tested in July 2025, and found to have too high a pH, and needs a treatment system currently under review by the Knollwood Bd of Directors; therefore all Owners and their Tenants need to be warned to not drink the water, or use it to make coffee or tea, but rather use of bottled water systems are recommended; 3. Fireplace in middle room / conference room (hasn't been used in over 30 years), and any prospective buyer or tenant should have that inspected and tested by a fireplace / chimney professional.
FOR SALE or LEASE: Three Professional Office Condominium Units, individually or in any combination at significant discounts: 1st Floor Unit 4 comprises the 311 sq. ft. East Wing of Bldg, being 1 office with private half bath: SALE: $37,500, or LEASE for $495/mo., Modified Gross Rent. 2nf Floor: Units 9 & 10: 747.4 sq. ft. (Gross Area, including share of common hall & restroom): Asking $40,500 for 509.6 sf #9, and $19,500 for #10,...but just $49,500 for 9 & 10 combined. Lease 9 & 10: $775/mo. + elec. The Knollwood Professional Building is an attractive 4,565 sq. ft. office building with 3 levels, including a walk-out lower level. Ample on-site paved parking (30 spaces,...1 per 152 sq. ft. of office space) a perfect location for professionals and businesses wishing to be on a main route (US-4) on the East side of Rutland, the main access to Killington Ski & Golf Resort and Pico Ski Resort. ...Disclosures: Water from the on-site well tests slightly silted, and so office occupants are advised not to drink the tap water, and to use bottled water for drinking and coffee making...Electric Service Main is 400 Amp....Review the Knollwood 1st & 2nd Floor Plans to better understand this offering. Also offered for Sale or Lease by a different owner is adjacent 1st floor Office Unit 5 (See ML#4978296),...Currently available For Sale at $87,600.00 and For Lease at $1,050.00/mo., Modified Gross Rent. KNOLLWOOD NOW OFFERS OVER 2,000 SQ. FT. OF TRUE FLEX-SPACE!
© 2025 Northern New England Real Estate Network, Inc. All rights reserved. This information is deemed reliable but not guaranteed. The data relating to real estate for sale on this web site comes in part from the IDX Program of NNEREN. Subject to errors, omissions, prior sale, change or withdrawal without notice.


