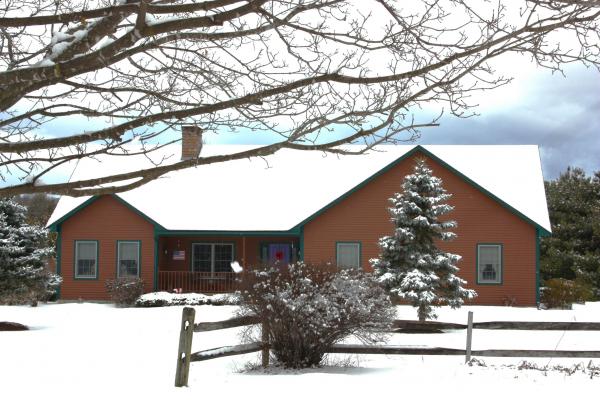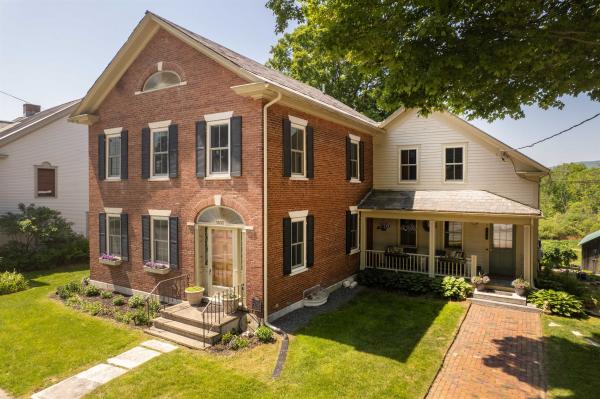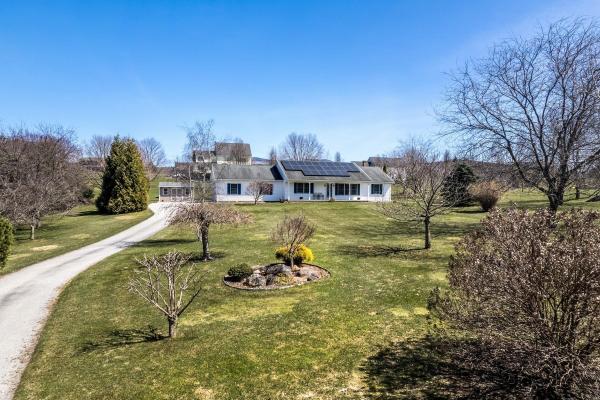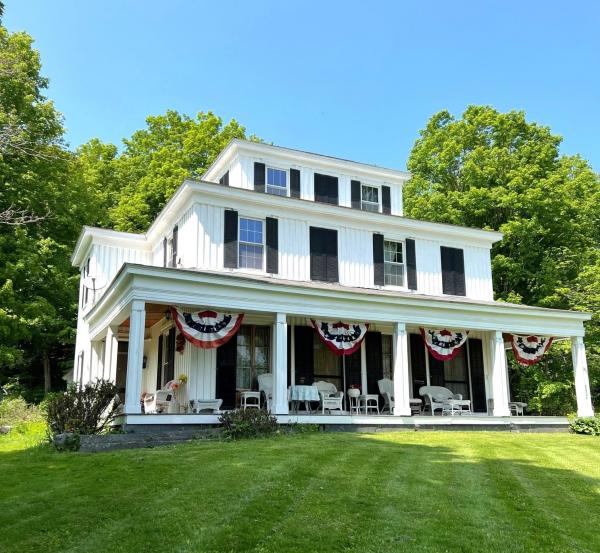5 STAR PLUS Efficiency Vermont Energy Rated Home, Impeccable condition! Set in Deer field Acres the 8 lot cul de sac neighborhood of well built homes with great neighbors minutes from Rutland in the Sunshine Village of Pittsford. Custom designed and built for current owner. Comfortable and convenient, very well maintained. Dining, Kitchen, Living room open floor plan, double glass doors to family/sun room, Master suite with tiled bath. Landscaped privacy, professionally applied exterior Benjamin Moore Arbor Coat exterior finish on western red cedar siding and trim. Andersen windows with Low E glass, Argon filled, divided light, Natural wood interior, Insulated 2 car garage with finished interior, Emergency back up generator connection,real hardwood floors, raised panel cabinets, under cabinet lighting, emergency generator connection plug in garage, Insulated full basement with room to race and even the floor is painted! Why build new?
The charming character of this beautiful 1832 historic home combined with many upgrades is apparent the moment you walk in the door! All new windows in both residential buildings, heat pumps, a solar system, two Tesla walls AND a charge point car charger! Updates abound including second floor laundry, finished attic space and lovely bathrooms. The scenery in the expansive back acreage is breath-taking and lends itself to countless possibilities. This property also includes a separate dwelling with a one-bedroom and an efficiency which is ideal for guests or additional rental income. The pasture and barn as well as the barn/garage which could be an art studio, yoga center or woodworking shop. With convenient location you are minutes from Rutland, ski resorts and the lake region. Call today to schedule your private showing.
Introducing a captivating one-level haven nestled in Pittsford's picturesque neighborhood! This meticulously maintained 1680 square foot residence, built in 2004, exudes timeless elegance and modern comfort. Step inside to discover a luminous interior boasting vaulted ceilings and East and West facing windows that bathe the space in natural light. Gleaming wood flooring and stylish vinyl sets a sophisticated tone. Sunroom with a cozy propane stove, offers a warm retreat for all seasons. The galley kitchen, showcases high ceilings, updated stainless steel appliances, and ample counter space, making meal preparation a breeze. Adjacent, a convenient laundry area ensures practicality in daily chores. Entertaining is a joy with the seamless flow of the open floor plan, leading from the sunroom to a dining area and out to a deck overlooking perennial gardens - ideal for summer dining and relaxation on the front covered porch. Primary bedroom is secluded on one side of the home, while two additional bedrooms and a family bath are tucked away on the opposite end. Need more space? Basement offers endless possibilities for expansion. Sustainability meets savings with top-of-the-line utilities and a photovoltaic roof solar system, guaranteeing exceptionally low energy bills. The Tesla battery ensures the lights stay on being an added comfort. An attractive paved driveway welcomes you home, while manicured gardens and trees add CURB APPEAL. ENJOY BEING MINUTES TO KILLINGTON SKI AREA.
25 Acres! Historic House known locally as the Wedding Cake House with many antique features yet modern conveniences including the maple kitchen with black granite countertops, oak floor, baking area with soap stone counter, warming and storage drawers, microwave, gourmet stove with warming light, stainless steel farmhouse sink and twin pantries with dry sink. A grand hallway leads to two front rooms (16X16 each) with pocket doors between them and four sets of French doors lead out to the wraparound front porch. The spa room at the rear of the house has a hot tub and a 3/4 bathroom. A first floor bedroom with bathroom is available and 3 very large bedrooms with tall ceilings are on the second floor. Your family will decide how to use the third floor wedding cake top! The master suite is separate from the other bedrooms and has a lovely deck for morning coffee. The yard is fabulous and contains the 2 car garage with 2 car portico, 2 story barn, a 16X32 inground swimming pool (new liner and pump 2018), Bocce court, patio with firepit, raised flower beds, apple orchard, sugar maples and grape vines. Ten acres of land are on the house side with the remaining 15 acres on the other side of the road. New mound septic system being installed May 2024. Just outside the village and near the town recreation center with swimming pond and hiking trails. Own a piece of Pittsford History!
© 2024 Northern New England Real Estate Network, Inc. All rights reserved. This information is deemed reliable but not guaranteed. The data relating to real estate for sale on this web site comes in part from the IDX Program of NNEREN. Subject to errors, omissions, prior sale, change or withdrawal without notice.






