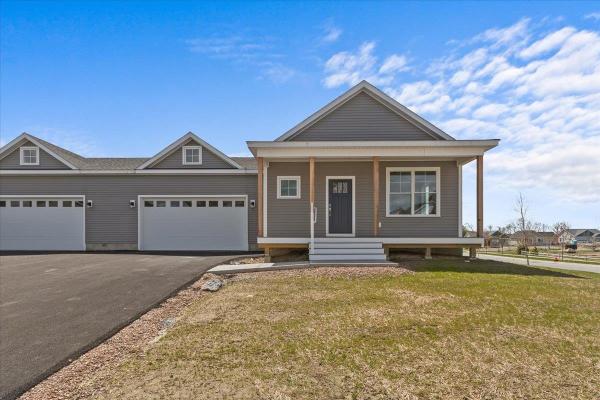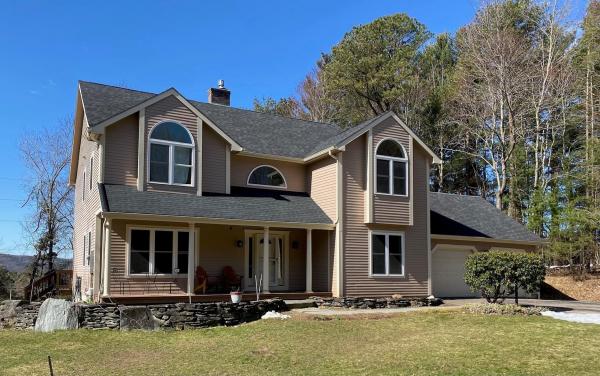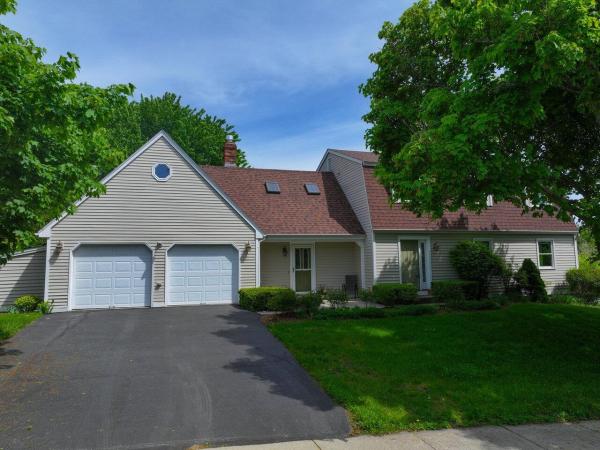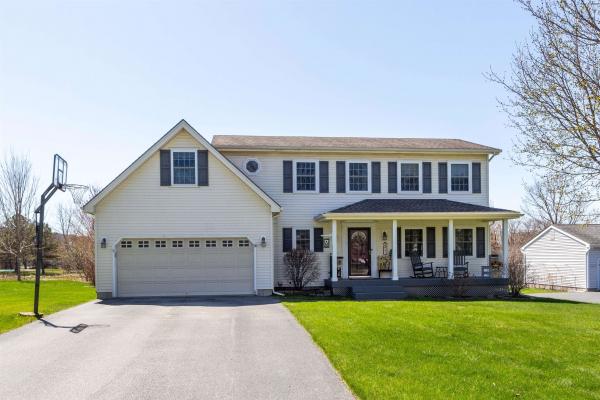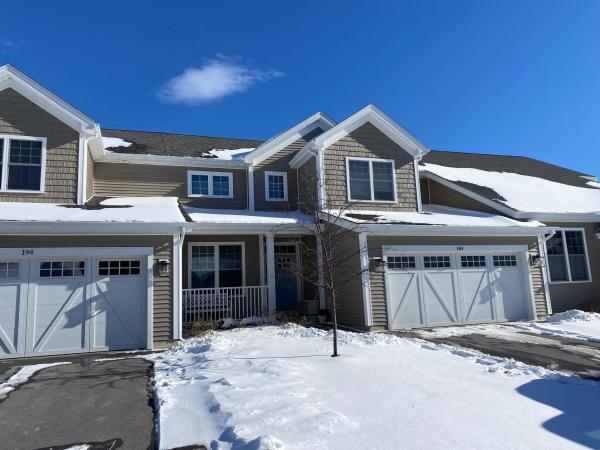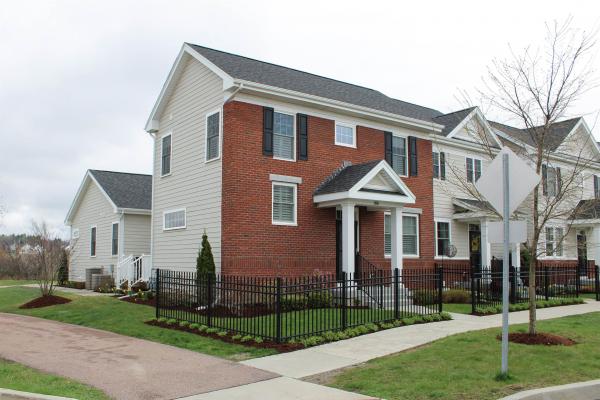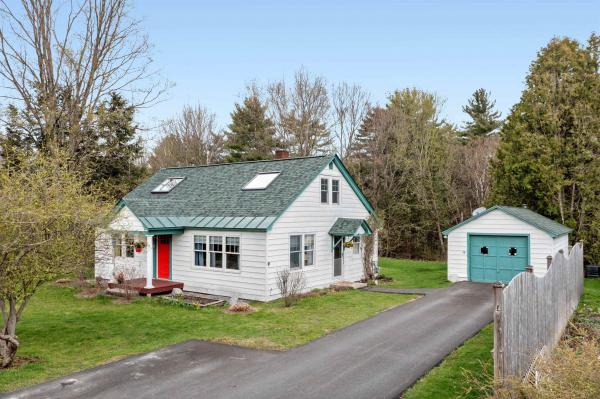Construction now fully complete! Are you in search of a stunning, brand-new home nestled in a highly sought-after Williston neighborhood, offering unparalleled convenience amidst a private setting overlooking conserved land over your back deck? Look no further! 445 Chloe Circle resides in the newly finished Northridge Subdivision, an exquisite new construction neighborhood branching off the esteemed Southridge neighborhood. This prime location grants you ample space away from the city clamor while keeping you just moments away from Taft’s Corners, I-89, shopping centers, restaurants, excellent schools, and all that Williston has in store. Prepare to be captivated by the neighborhood's charm, featuring 44 acres, with only 22 developed, leaving vast green spaces, walking trails, a neighborhood pool, and access to an extensive bike path weaving through various desirable Williston neighborhoods. And that's just the beginning! As you head into your newly finished 4 bedroom townhome with the ability for one level living for ultimate convenience, you'll want to take your time to appreciate all of the conveniences provided to you. Don't miss the granite countertops, stainless steel appliances, elegant hardwood floors, tiled shower in the luxurious master bath, 9' ceilings, and more! This opportunity to secure one of the last remaining homes in the coveted Northridge Subdivision won't last long; reach out today and set your time to check it out first hand!
Welcome to a wonderful home located in the desirable Southview neighborhood in Richmond! Located at the end of a cul-de-sac, this amazing home has so much to offer. Imagine driving home through the picturesque, wooded neighborhood, arriving home to relax on the covered front porch or melt away into the large, jetted tub in the primary bathroom! Perhaps soak in the sun with that favorite book and take in nature in the amazing sunroom located off the living room. In the winter, enjoy the cozy gas hearthstone stove for soothing warmth. The kitchen has everything an inspiring cook should have to prepare your favorite foods. A large center island with granite countertop, copious cabinet space, pantry adorned with an abundance of natural lighting. Sip your coffee in the breakfast nook and enjoy nature. Spacious living and family room or move into the formal dining room for intimate gatherings with family and friends. Venture upstairs through the grand two-level entryway to the primary bedroom suite that has a peaked ceiling, sunburst window, two large closets & large bathroom with a spectacular raised jetted tub to unwind from a busy day. The second bedroom has a sunburst window and has plenty of natural lighting. The third bedroom is very spacious. Venture downstairs to the walkout basement, perfect for a game room, gym or more. There's an additional room for guests or an office. There's plenty of storage room as well. Sellers have conducted inspections for buyer confidence.
Tucked away in South Burlington's charming Ledge Knoll neighborhood is this beautifully maintained, 4-bedroom, 2.5-bath home with easterly views of the Green Mountains. The home's spacious floor plan is perfectly designed, featuring a nice blend of formal elegance and relaxed comfort. Inside, you'll discover hardwood and laminate flooring, an inviting eat-in kitchen with beautiful wood cabinets, solid surface counters, spacious closets, and a pantry for added convenience. Entertaining is a joy, whether you're hosting gatherings in the gas fire-lit family room, elegant living and dining rooms, or on the 3-season porch and expansive deck. The first floor also features a convenient powder room and mudroom. Upstairs, retreat to the 4 bedrooms, including the primary bedroom suite with a luxurious tiled bath, jetted tub, separate shower, walk-in closet, and a beautifully updated guest bath. For additional versatility, the finished basement with two double-hung windows is full of natural light and even more living space. The recently installed mini-split system enhances energy efficiency, providing comfortable heat and air conditioning. Evidence of daily life conveniences include a two-car garage with epoxy flooring and an attached shed. Beautifully manicured gardens surround the home. This location is close to trails, the bike path, UVM Medical Center, and Burlington International Airport. This is truly a special place to call home!
Beautiful 3-bedroom Colonial in a great neighborhood in the heart of Williston! A large front porch welcomes you home while offering a peaceful spot to enjoy your morning coffee. Just inside, the cozy living room connects directly to the dining room and kitchen just beyond, a great layout for entertaining and family time. You’ll love the updated kitchen with quartz countertops, clean white cabinetry and space for dining on either side. There’s a sunny dining room on one side and an informal breakfast nook and family room on the other. The breakfast nook and family room with built-in cabinetry creates a wonderful space for spending time with loved ones and guests as you prepare a meal. There’s also access to your 3-season porch from the breakfast nook - the ultimate space for relaxation! Take in the fresh air while you enjoy the sights and sounds of passing wildlife and views out to your spacious backyard. The main level of this home also includes a laundry room, ½ bath and direct access to your 2-car garage. Upstairs, you’ll find 3 bedrooms and 2 bathrooms including a primary bedroom with an en suite ¾ bathroom and a large unfinished storage room. This home is part of a neighborhood association that has a shared pool for you to cool off in during the summertime. Great location on a peaceful dead end street, close to rec paths, schools, shopping, dining and I-89!
Your dream home awaits! Do not miss this amazing townhome at Creeks Edge in Williston with many upgrades to impress anyone! Enter the home and adore the beautiful open floorplan. To the left is the eat-in-kitchen area with copious cabinets & counter space. All stainless-steel appliances, granite countertops, a breakfast bar & attractive lighting. A half bath is located to the right of the entryway. Move forward into the home and be amazed by the grand vaulted ceiling living room! This space is breathtaking with all the natural lighting, & spectacular wall of windows for great natural lighting! The first-floor laundry is nice touch to the space! The first-floor primary bedroom with its own private bath, offering a double vanity, tile flooring, & a beautifully tiled shower with glass doors. Walk-in closet on one side and another closet on the other side. Wander upstairs and admire the open loft area overlooking the living room. This is a great space for a second living room or office. The second bedroom has great natural lighting and a walk-in closet. The third bedroom is very spacious with another walk-in closet and an attached bathroom with double vanity and a separated toilet and tub. The basement was plumbed for an additional bathroom & has an egress window allowing for additional living space. Two-car garage & back deck for summer fun. Allen Brook Nature Trail close by.
Located in the desirable Finney Crossing neighborhood, this meticulously maintained end-unit townhome feels like a single family with all of the perks of condo living. The open floor plan lends itself to entertaining with 9-foot ceilings, recessed lighting, and beautiful birch flooring. The home chef will appreciate the functional layout of the kitchen with quartz counters, plenty of cabinets and soft-close drawers for storage, stainless appliances, center island with seating, pantry, and a coffee bar with storage. The primary suite is tucked around the corner from the kitchen and includes a large walk-in closet and private bath with double vanity, glass walk-in shower, and linen closet. Enter in from the garage to a small drop zone where you will also find the convenient laundry closet and powder room. Upstairs, two generous guest bedrooms share a full bath, Jack & Jill style. The finished lower level, complete with full bath and egress window, provides ample space to use as you please - create a rec room, workout area, playroom, etc. There is also plenty of storage space and a deep utility sink. The home is full of natural light thanks to the numerous windows, which can be shut for privacy with custom wood shutters and blinds. Splash in the pool or hit some balls on the tennis court when the days are warm, or walk to the restaurants on Market St to grab a bite to eat. Just 4 minutes to I-89, 8 minutes to the airport, and 15 minutes to downtown Burlington.
Sunny, quiet, pretty much surrounded by lawn & woods and yet an easy walk on public sidewalks to the heart of Richmond Village & to the local elementary school. This is hard to find. At the very end of the road, this well maintained home has the best of country & town life! Owners have made many wonderful improvements including a lovely, large 1st flr bathroom with a steam shower, ceramic tile & granite topped vanity. The kitchen area was enlarged to accommodate a dining room & full glass door going to the private back deck. The 1st flr also has the spacious primary bedroom. The living room has large picture windows overlooking a tidy and flower filled front garden. Upstairs is a full bath and bedroom and an airy office or exercise room & the huge skylights really bring the outside in. The dry basement system installed by Northern Basement System keeps this space completely dry & perfect for a workshop, storage, etc. Natural gas heating system is new, very efficient & also provides the on demand hot water--never run out of hot water again! The yard is amazing--beautiful flat open lawn with gorgeous mature trees along the edges. Through the woods is a cemetery and a town ball field, almost all abutting land is town or diocese owned. A gardeners paradise for both flowers & veggies but also fabulous for playing--badminton, volleyball...or take it easy & just sit on your back deck and watch the birds & wildlife! Open House 5/11/24 10 am to 1 pm. Showings start after Open House
© 2024 Northern New England Real Estate Network, Inc. All rights reserved. This information is deemed reliable but not guaranteed. The data relating to real estate for sale on this web site comes in part from the IDX Program of NNEREN. Subject to errors, omissions, prior sale, change or withdrawal without notice.


