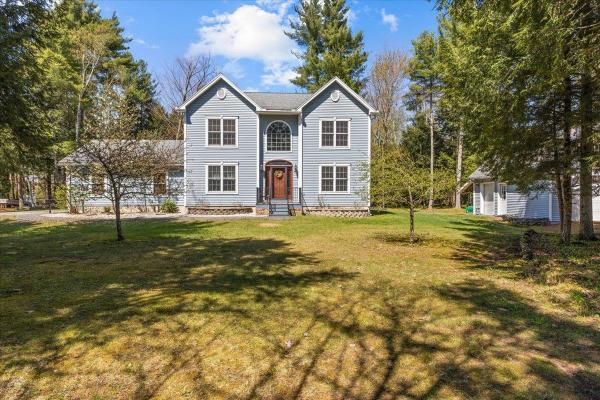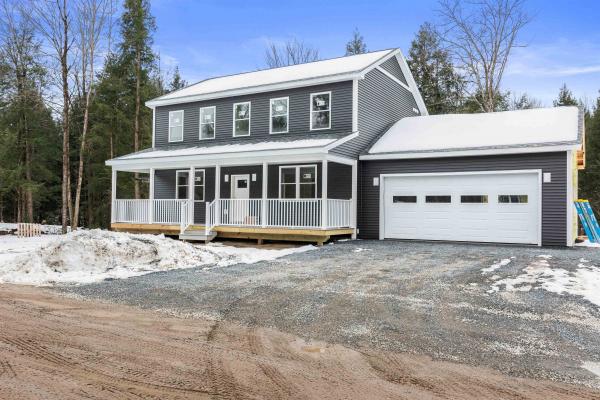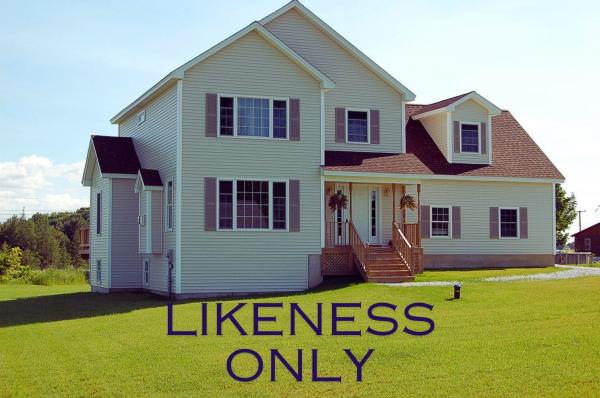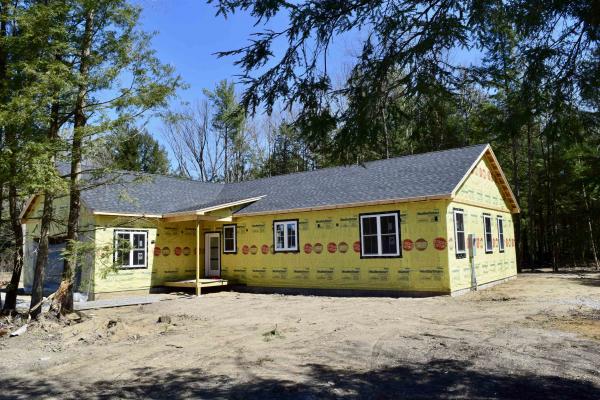You can have it all with this gorgeous Colonial tucked away on a private 2.02 acre lot. Hardwood floors and crown molding throughout the home greet you as you step inside to the foyer, adorned with a vaulted entryway and illuminated with a beautiful chandelier. The first floor is just the beginning, with french doors greeting you to the private dining area, a fireplace inviting you to the living room to cozy up with a good book, or the masterful kitchen, complete with granite countertops and a large pantry to supplement the chef in the family. Enjoy those warm months on the 3 seasons screened in porch, overlooking the vast wilderness and common land behind the property. The three bedrooms upstairs provide plenty of space to spread out, and a generous amount of closet space as well! Need storage space or craving a home gym? That's here too. The basement has plenty of space to let your imagination run free. Perhaps an in-home theatre, or even a basement bar? Consider yourself more of an outdoors person? Both outbuildings come wired with electricity and 220 Watt plugs to let your creativity run free. The smaller building features a wood stove and would be a great place to hone some woodworking skills or store gardening supplies. The larger shed comes equipped with two garage doors, one which is oversized to fit the fun stuff. Lose yourself on the trails behind the property spanning 65 acres, or maintain the current garden and add your own delicacies. Showings begin 5/11/2024.
Nestled in the tall pines on a private cul-de-sac, is this unique and inviting 5-lot subdivision in the picturesque town of Fletcher. Each home to be privately situated on 2+ acres. This beautiful colonial is the first to be crafted with all finishes carefully selected. As you turn off School Rd and meander down Kays Way, you’ll be greeted by the stately yet warm and inviting appeal of your brand-new home. The siding color is iron, a dark and rich grey offering a premium feel that blends in with nature. The covered front porch with coastal grey decking and white railings, will be your coveted spot for many front porch conversations to come. Stepping inside is an open floor plan with 9' ceilings, office and ½-bath. The flooring throughout is Croft Natural Oak with a light Creamy backdrop wall color, allowing your furnishings and wall décor to bring in your favorite pops of color. Your kitchen awaits creations and gatherings. Kitchen cabinets are Maple Chocolate Stain with Venato Gold engineered quartz countertops, and a beautiful Arabeseque Linen glazed ceramic backsplash to tie together your warm neutral color pallet. Sliding doors lead to your back deck where you can find tranquility among the breezy pines. The second floor offers 8’ ceilings, continuation of the 1st floor flooring, three bedrooms, two full baths, and laundry room. Included in this count is the spacious primary ensuite with walk-in closet and tiled shower. Welcome home!
Exciting opportunity to construct your new residence in a tranquil and secluded cul-de-sac with just three homes. Situated in a wooded setting adjacent to preserved open space within the Arbor Meadows Residential Neighborhood, this property includes access to shared land along the Lamoille River, ideal for kayaking and canoeing. The proposed home features three bedrooms and two and a half bathrooms, along with a full walkout basement perfect for a recreation area. Additionally, the bonus room above the garage offers potential for expanded living space. Customize the interior to your preferences with generous allowances for cabinetry, countertops, flooring, appliances, and other finishes.
Nestled in the tall pines on a private cul-de-sac, is this unique and inviting 5-lot subdivision in the picturesque town of Fletcher. Each home to be privately situated on 2+ acres. This modern ranch is the second property to be crafted with all finishes carefully pre-selected. However, there is still time for you to swap out selections and make your own. As you turn off School Rd. and meander down Kays Way, you’ll be greeted by the inviting appeal of your brand-new home. The siding color selected is redwood, a warm tone that blends in with nature. The covered front entryway and back deck overlooking the pines, will be your two coveted spots to enjoy. Stepping inside is an open floor plan with 9' ceilings. The flooring throughout is Malibu Chestnut with Shoji White as the backdrop wall color. Your kitchen awaits creations and gatherings at the island. Kitchen cabinets are Painted Hardwood Steam with Miami Vena Polished engineered quartz countertops, and a beautiful Matte Dependable 2" x 8" Herringbone pattern backsplash to tie together your warm neutral color pallet. On one side of the home is your spacious primary ensuite with a walk-in closet, tiled shower, and area for a sitting tub should you chose. On the other side of the home is a laundry area, 2 additional bedrooms, full bath, and linen closet. Welcome home!
© 2024 Northern New England Real Estate Network, Inc. All rights reserved. This information is deemed reliable but not guaranteed. The data relating to real estate for sale on this web site comes in part from the IDX Program of NNEREN. Subject to errors, omissions, prior sale, change or withdrawal without notice.






