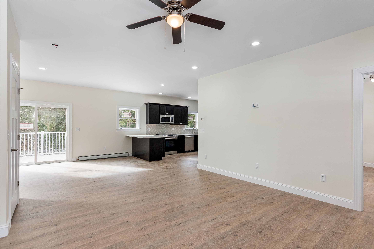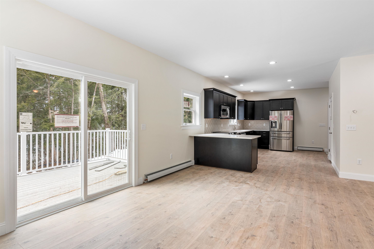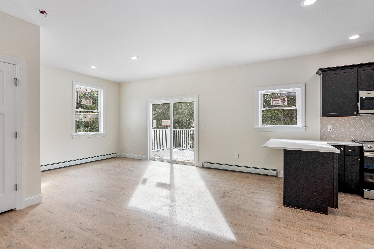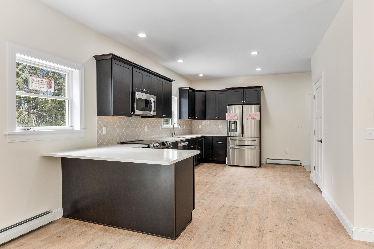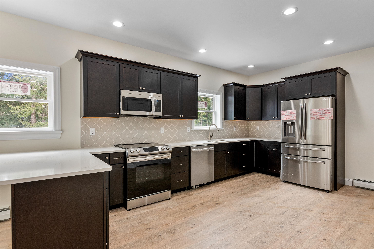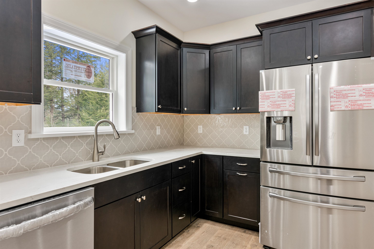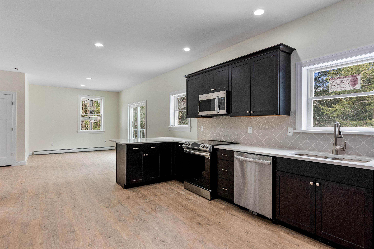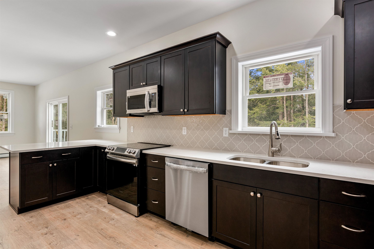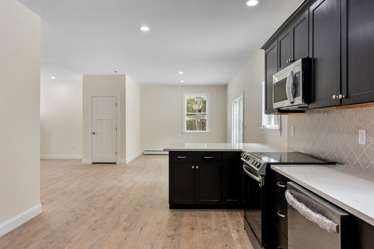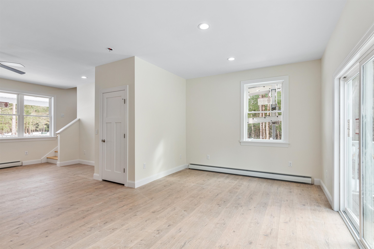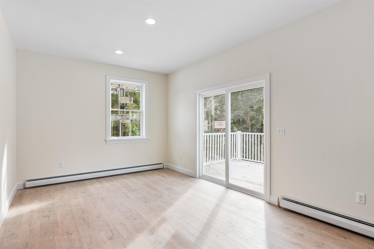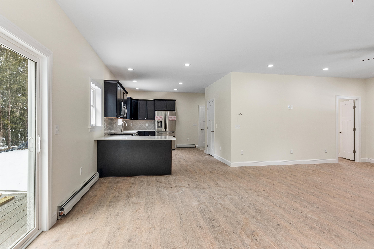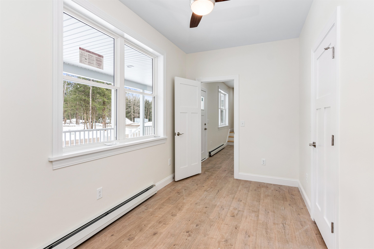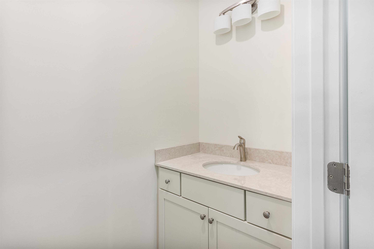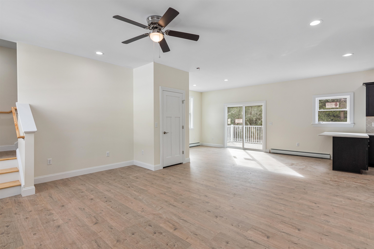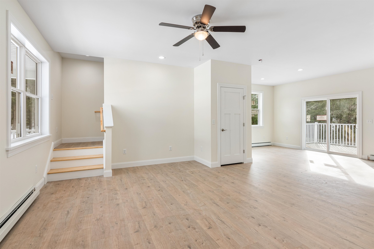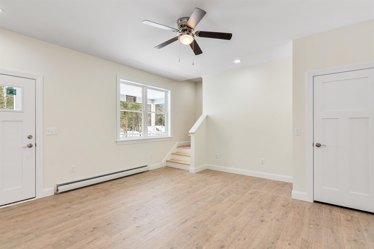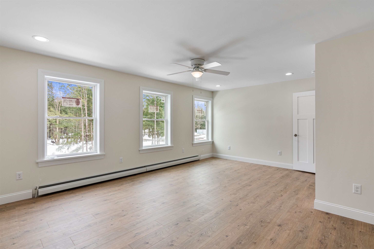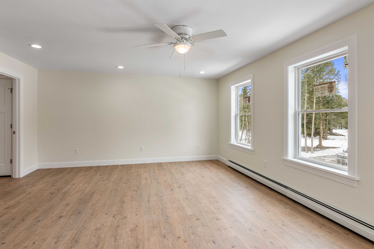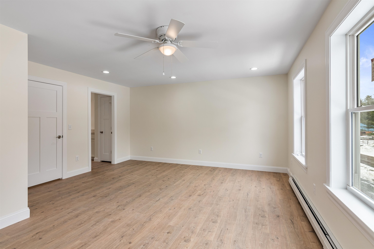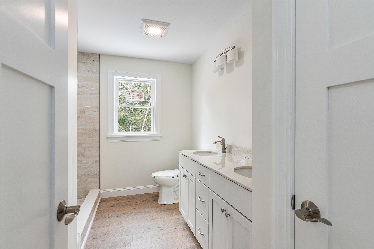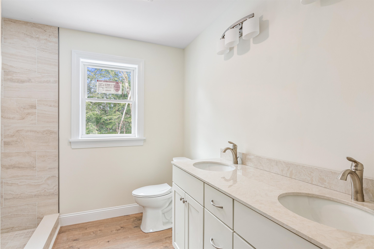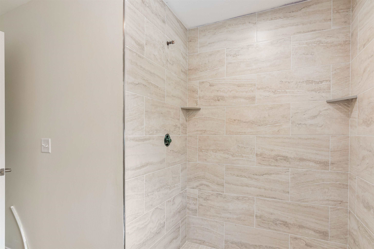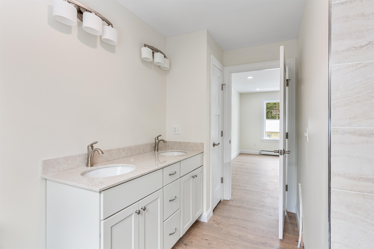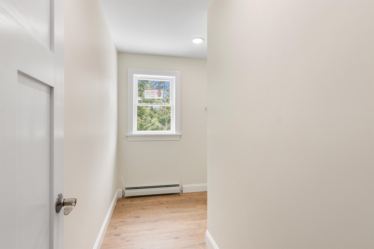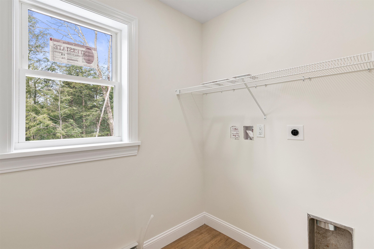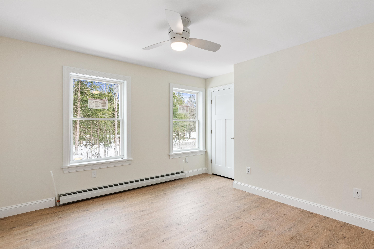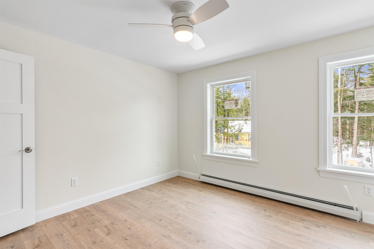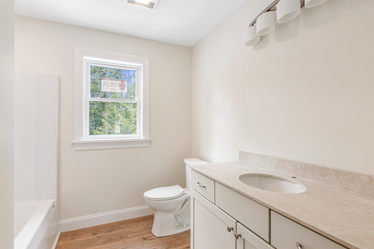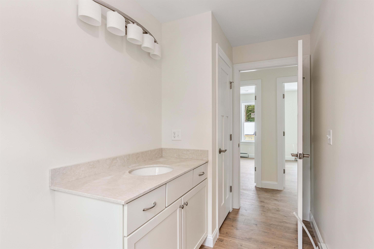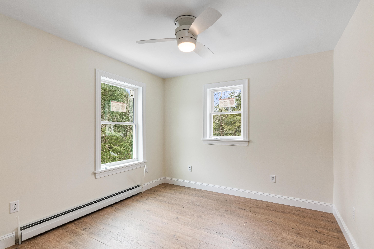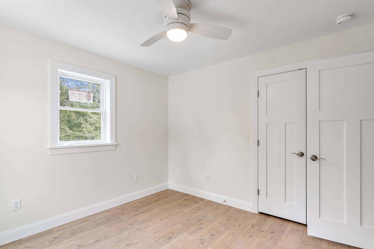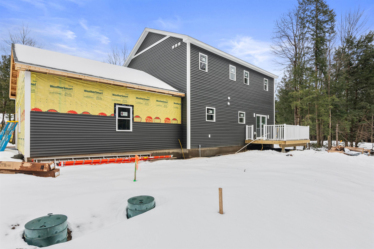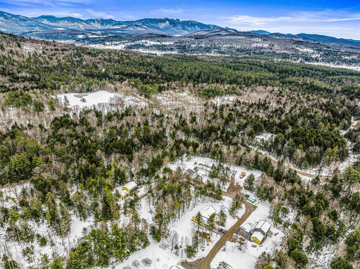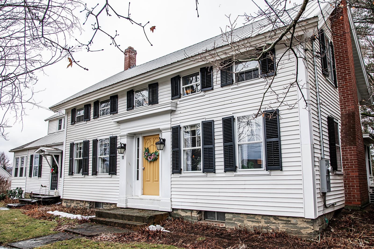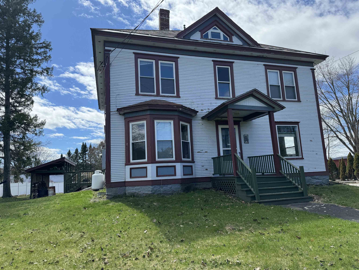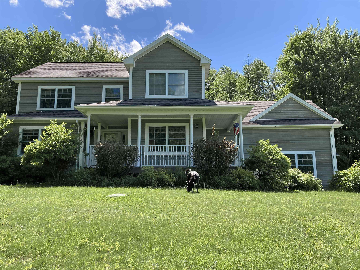1 of 40
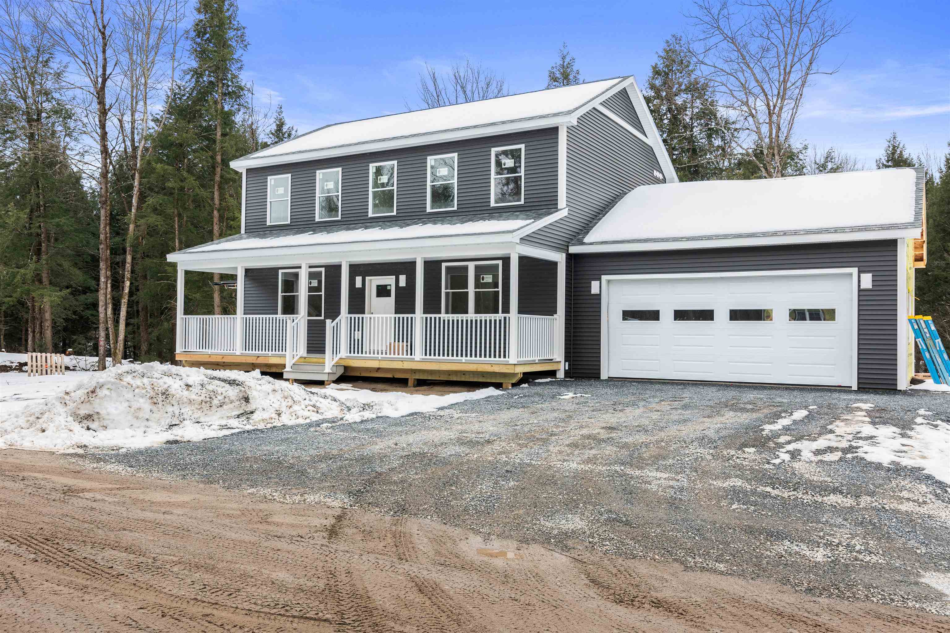
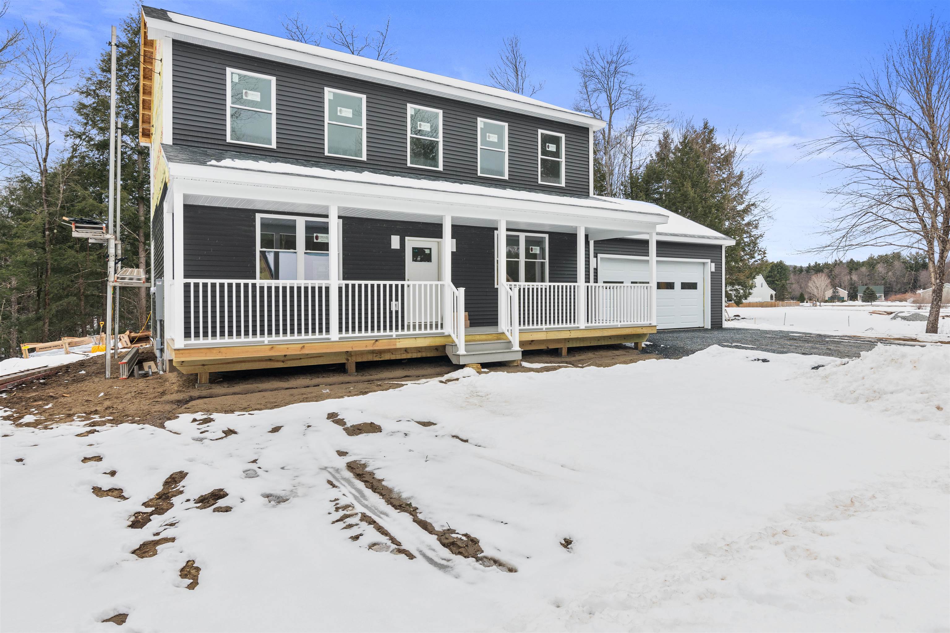
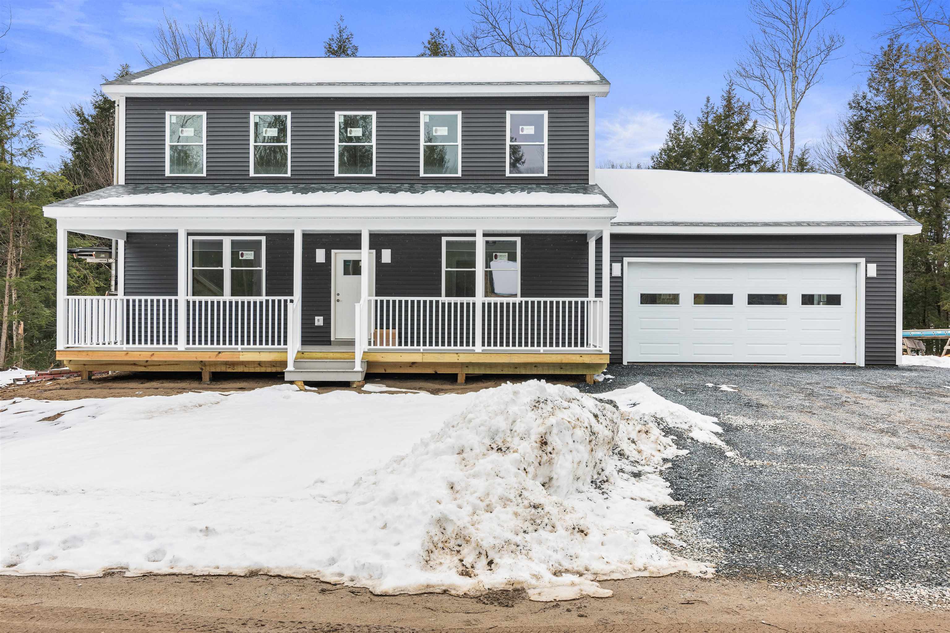
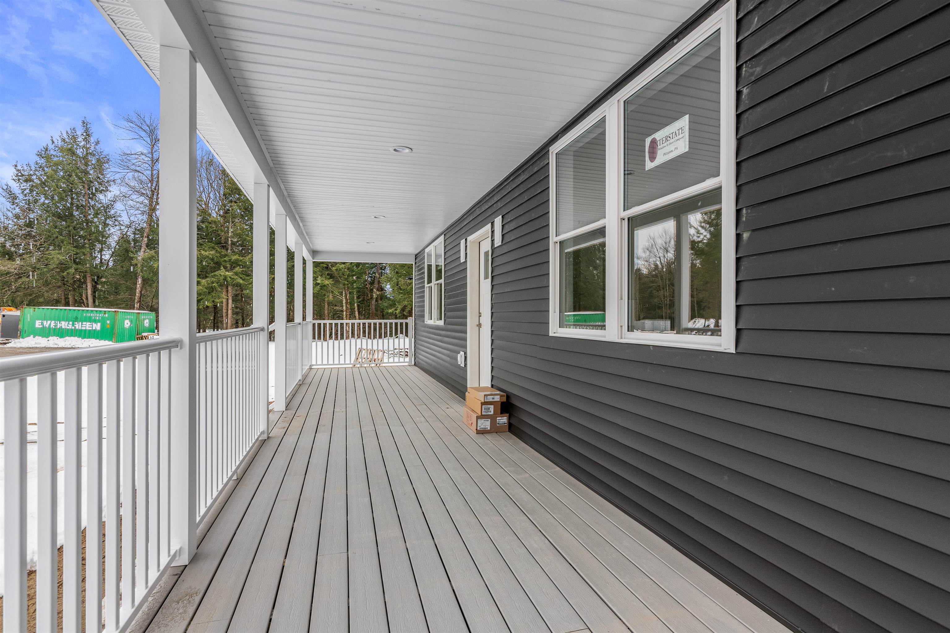
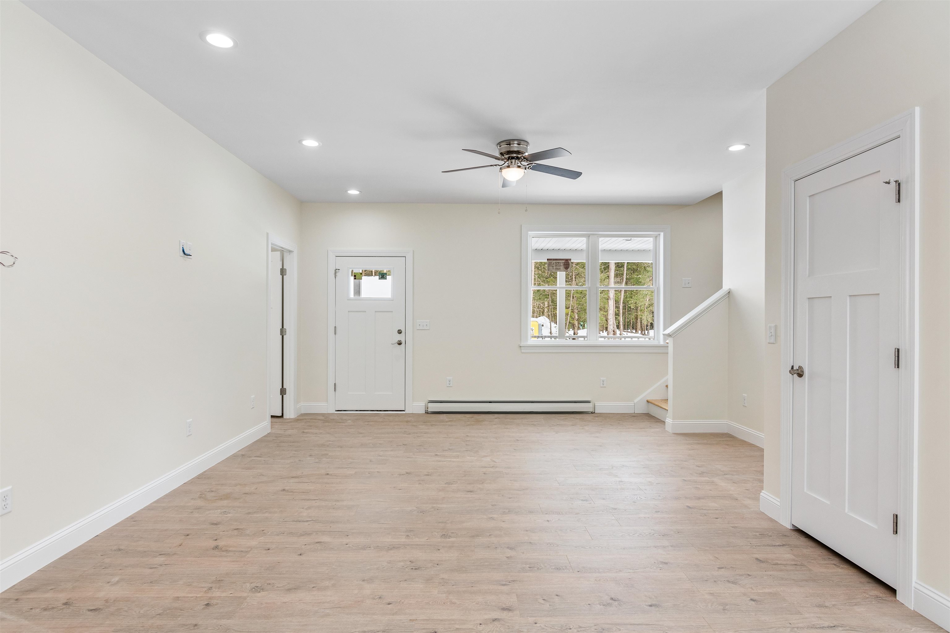
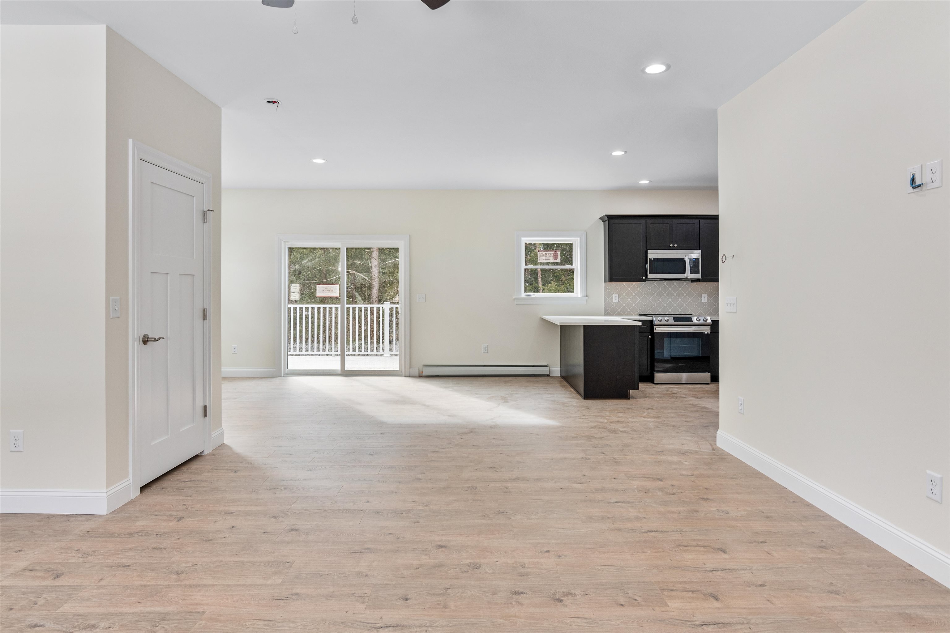
General Property Information
- Property Status:
- Active Under Contract
- Price:
- $598, 000
- Unit Number
- 1
- Assessed:
- $0
- Assessed Year:
- County:
- VT-Franklin
- Acres:
- 2.13
- Property Type:
- Single Family
- Year Built:
- 2024
- Agency/Brokerage:
- Leigh Horton
Your Journey Real Estate - Bedrooms:
- 3
- Total Baths:
- 3
- Sq. Ft. (Total):
- 2016
- Tax Year:
- Taxes:
- $0
- Association Fees:
Nestled in the tall pines on a private cul-de-sac, is this unique and inviting 5-lot subdivision in the picturesque town of Fletcher. Each home to be privately situated on 2+ acres. This beautiful colonial is the first to be crafted with all finishes carefully selected. As you turn off School Rd and meander down Kays Way, you’ll be greeted by the stately yet warm and inviting appeal of your brand-new home. The siding color is iron, a dark and rich grey offering a premium feel that blends in with nature. The covered front porch with coastal grey decking and white railings, will be your coveted spot for many front porch conversations to come. Stepping inside is an open floor plan with 9' ceilings, office and ½-bath. The flooring throughout is Croft Natural Oak with a light Creamy backdrop wall color, allowing your furnishings and wall décor to bring in your favorite pops of color. Your kitchen awaits creations and gatherings. Kitchen cabinets are Maple Chocolate Stain with Venato Gold engineered quartz countertops, and a beautiful Arabeseque Linen glazed ceramic backsplash to tie together your warm neutral color pallet. Sliding doors lead to your back deck where you can find tranquility among the breezy pines. The second floor offers 8’ ceilings, continuation of the 1st floor flooring, three bedrooms, two full baths, and laundry room. Included in this count is the spacious primary ensuite with walk-in closet and tiled shower. Welcome home!
Interior Features
- # Of Stories:
- 2
- Sq. Ft. (Total):
- 2016
- Sq. Ft. (Above Ground):
- 2016
- Sq. Ft. (Below Ground):
- 0
- Sq. Ft. Unfinished:
- 1008
- Rooms:
- 8
- Bedrooms:
- 3
- Baths:
- 3
- Interior Desc:
- Ceiling Fan, Kitchen/Dining, Living/Dining, Primary BR w/ BA, Natural Light, Walk-in Closet, Laundry - 2nd Floor
- Appliances Included:
- Dishwasher, Microwave, Range - Electric, Refrigerator, Water Heater-Gas-LP/Bttle, Water Heater - On Demand, Water Heater - Owned
- Flooring:
- Manufactured, Tile
- Heating Cooling Fuel:
- Gas - LP/Bottle
- Water Heater:
- Basement Desc:
- Concrete, Full, Insulated, Interior Access, Stairs - Interior, Unfinished
Exterior Features
- Style of Residence:
- Colonial
- House Color:
- Iron
- Time Share:
- No
- Resort:
- Exterior Desc:
- Exterior Details:
- Deck, Natural Shade, Porch - Covered
- Amenities/Services:
- Land Desc.:
- Country Setting, Subdivision, Wooded
- Suitable Land Usage:
- Roof Desc.:
- Shingle - Architectural
- Driveway Desc.:
- Gravel
- Foundation Desc.:
- Poured Concrete
- Sewer Desc.:
- 1000 Gallon, Private, Pumping Station, Septic Design Available
- Garage/Parking:
- Yes
- Garage Spaces:
- 2
- Road Frontage:
- 299
Other Information
- List Date:
- 2024-02-27
- Last Updated:
- 2024-04-04 22:33:27


