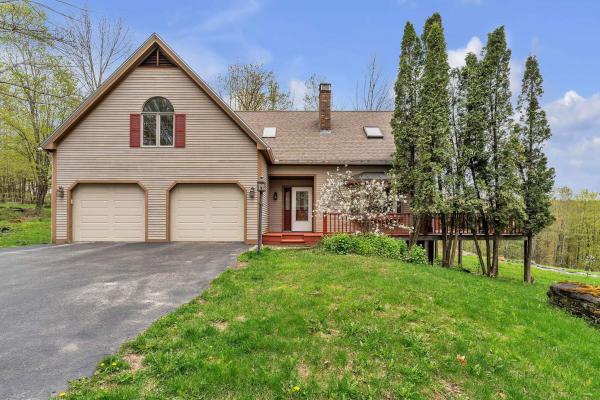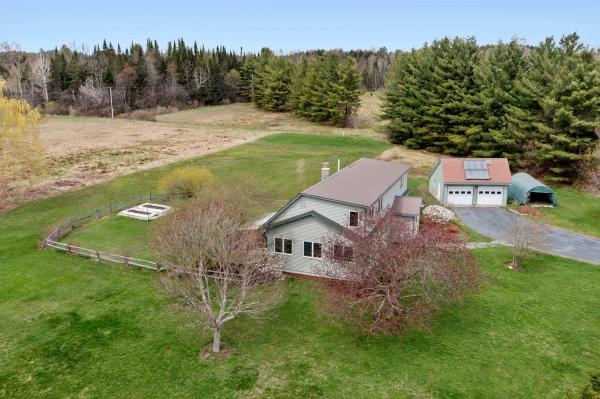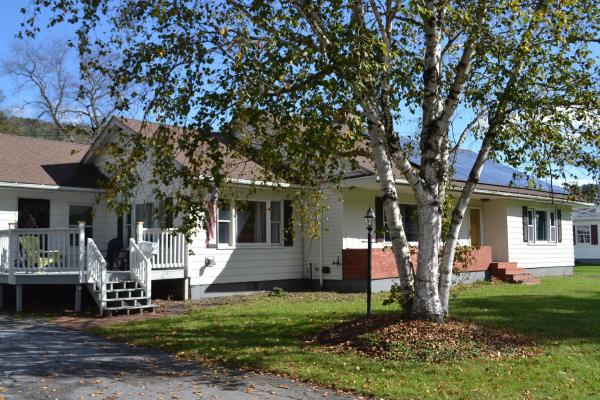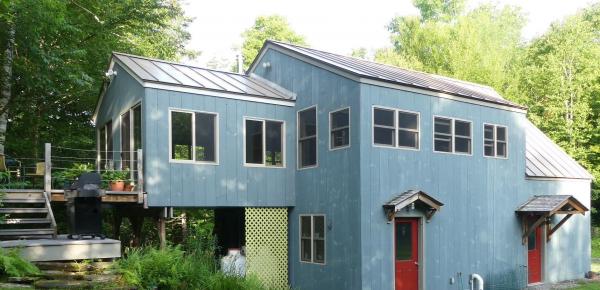Located in the desirable Murray Hill neighborhood, this charming house offers a comfortable and convenient living experience. The house features 3 bedrooms, 2 and a half bathrooms, a wraparound deck, a 2-car garage, and a finished basement. Sitting on 0.98 acres of land, with a sunny southern exposure, a large backyard, and a beautiful view of the mountains. The house is close to schools, shops, restaurants, and parks, and only 10 minutes away from downtown Montpelier. The house is move-in ready, new windows, new furnace, and new appliances. The primary bedroom is spacious and bright, with a cathedral ceiling, a walk-in closet, and an ensuite bathroom. The other two bedrooms are cozy and comfortable, with ample closet space and natural light. The main floor has a large living room with a fireplace, a dining room with a bay window, and a kitchen with a breakfast bar and a pantry. The wrap around deck is perfect for relaxing, entertaining, or enjoying the scenery. The finished basement has a family room, a laundry room, a half bathroom, and a storage room. The 2-car garage has a workshop area and a loft for extra storage.
To be completely cliche, there’s no better introduction to this home than saying, “location, location, location.” This house sits on a dead end, town-maintained road on 10.03 +/- acres of open, level and beautifully landscaped grounds. The quiet and privacy that’s offered here is rare to find anywhere especially just a ten minute drive away from the heart of downtown Montpelier. There’s space here for you to play, relax, garden, and entertain all whilst in view of the surrounding distant mountains. Inside, you’ll find a traditional layout that pools with natural light from every window. The central kitchen boasts custom wood cabinetry, cork floors, ample counter space and easily flows into the den, sunroom/dining area, and out onto the deck and gardens beyond. Single level living is possible here as a back bedroom, separate office space. and full bathroom completes the first floor. Upstairs, you’ll find even more impressive mountain views from each of the two bedrooms that feel spacious and bright with half-vaulted ceilings and pine wood floors. Pride of ownership shines here as the home has been lovingly maintained and updated through the years including extensive improvements made to the basement to ensure it stays nice and dry for years to come. This turnkey home awaits its next owner, could that be you? Schedule your private viewing today to come and find out for yourself.
The house you have been waiting for! This contemporary ranch home boasts a seamless open layout with a spacious kitchen, perfect for entertaining and creating lasting memories. Enter into the house from the garage into a large tiled breezeway. The perfect layout with three bedrooms and two baths all on the first floor for easy one level living. Many recent updates include new flooring in bedrooms, exterior painted in 2023, pellet stove and more. Potential bonus space in the basement level with an additional three quarter bath. Step out through the French doors onto the back deck to revel in breathtaking views of the expansive yard sloping gently down to the North Branch River. Enjoy direct riverfront access for kayaking and more. A true gem just waiting for you to make it your forever home. This energy efficient home includes Tesla Solar panels. With over 2 acres and still right in Montpelier, minutes from the rec field and swimming pool or downtown, what more could you ask for?! Open house Sunday March 10 from 11 am to 1 pm. Delayed showings begin Sunday.
1,536 sf home on 7.2 acres of high ground in East Montpelier, 3 miles above downtown Montpelier. Beautifully wooded, totally private, 2010 new home with radiant floor heating throughout with detached 24 x 32 sf garage with partial attic storage. Grid connected with ability to operate totally off grid with solar PV with battery backup and evacuated tube solar hot water assistance. Open floor plan with hardwood floors, cherry kitchen cabinetry, granite countertops, and energy efficient appliances. Many windows and a walk out deck. Full master bath features, large air jet tub, and separate shower. Yard has fenced garden with raised beds. Property also includes grape vines, blueberry and raspberry bushes.
© 2024 Northern New England Real Estate Network, Inc. All rights reserved. This information is deemed reliable but not guaranteed. The data relating to real estate for sale on this web site comes in part from the IDX Program of NNEREN. Subject to errors, omissions, prior sale, change or withdrawal without notice.






