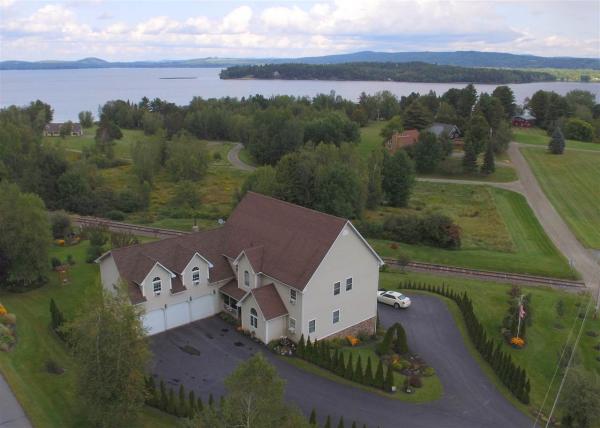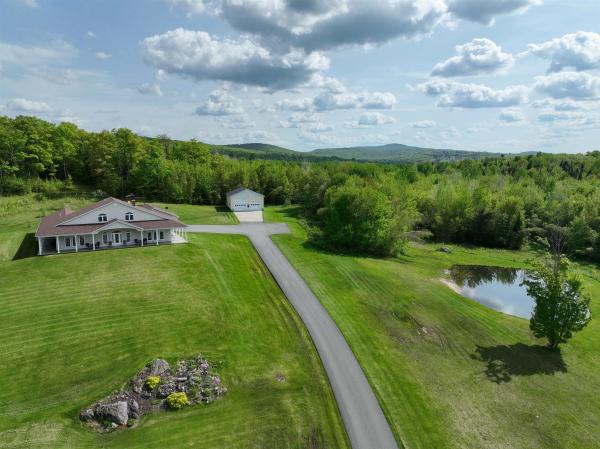Spacious home with 6500+ sq.ft. of living space and three fully furnished income producing suites. This is a unique opportunity to own this amazing property with exceptional landscaping and beautiful views overlooking Lake Memphremagog. The main living quarters features nearly 3600sq.ft of finished living area with 3 bedrooms, 3.5 baths (each bedroom has its own bath), cathedral ceilings, 1st & 2nd floor primary bedroom suites, entry from the 3-car heated garage and access to the deck & gazebo area. Suite A is a studio with approx. 950sq.ft., Suite B offers approx. 1000sq.ft with 2 guest rooms, and Suite C (above the garage) offers 1042sq.ft with 2 guest rooms, vaulted ceilings and a private balcony. All three suites have a great rental history (financials on file) with longer term tenants in Suites A&B and profitable short term rental history for Suite C. Each suite has its own washer/dryer and secured private living quarters that can also be unlocked for access between each unit for larger living areas if desired. This would be ideal for a large multigenerational household, in-law suites, home offices, B&B potential or to be utilized as-is with a single family home with approx. $58K in annual rental revenue from the 3 suites. Additional features include newer roof, radiant heated floors, mini-split AC units, whole house generator, secondary heat via a pellet boiler, storage sheds, pavilion, putting green and more. Great deal to offer for the price and is a must see!
Meticulously maintained, bright, and oh so spacious! With this wonderful property you’ll have more than enough space, both indoors and out. The home is set on 33 private acres, which includes a large lawn, beautiful landscaping, a small sugar bush, and a pond. Plus, stunning views of Bear Mountain to the north and Jay Peak to the west are easily seen from the wrap-around covered porch. Built in 2003, the 3,400-square-foot home is still like new inside. Hosting large gatherings will be a breeze with the 33’6”x16’5” combined kitchen and dining area, where warm wood cabinets are topped by black granite counters. A wide doorway allows a smooth flow into the adjacent living room or through the foyer to the den. Down the hall, there’s an office, a ¾ bath, and 2 generously sized bedrooms with a full Jack and Jill bath, complete with two vanities and a soaking tub. A true retreat, the 24’x20’ primary suite is on the second floor, with a soaking tub and separate shower. Found in the courtyard, and accessible through multiple rooms, is an 18’x24’ in-ground pool. Connected to the pool area, the screened room is the perfect spot for cookouts and summer celebrations. There’s an attached 2-bay garage, plus an oversized detached 2-bay garage/workshop that easily accommodates an RV, boat, and more. From here, it’s a 10-minute drive to downtown Newport, and just 14 miles to Jay Peak Resort. Get a closer look with the virtual tour and imagine yourself living in this stunning home.
© 2024 Northern New England Real Estate Network, Inc. All rights reserved. This information is deemed reliable but not guaranteed. The data relating to real estate for sale on this web site comes in part from the IDX Program of NNEREN. Subject to errors, omissions, prior sale, change or withdrawal without notice.




