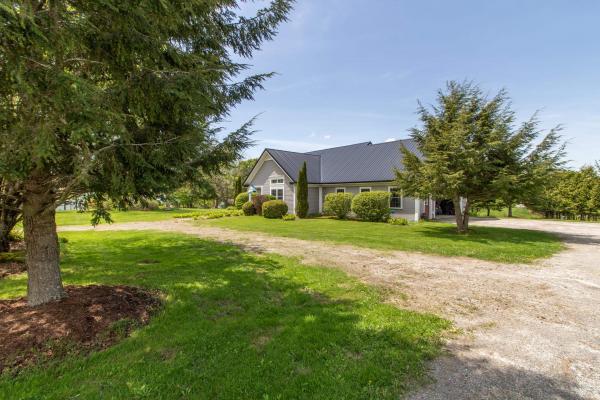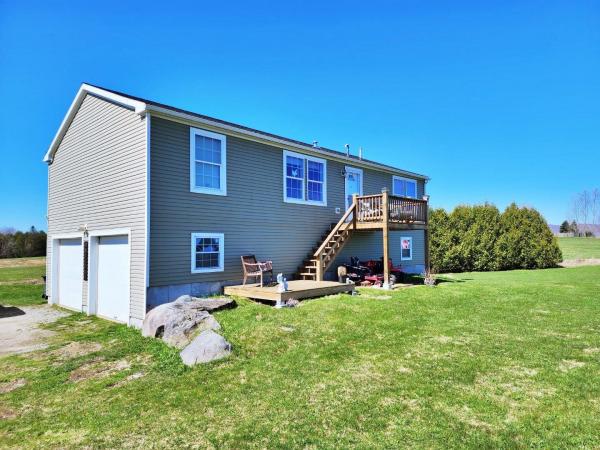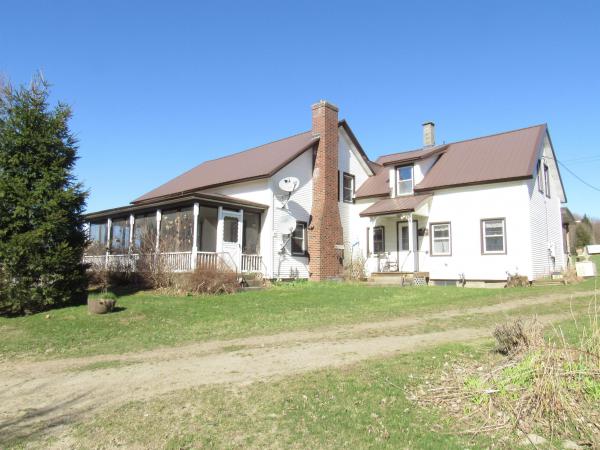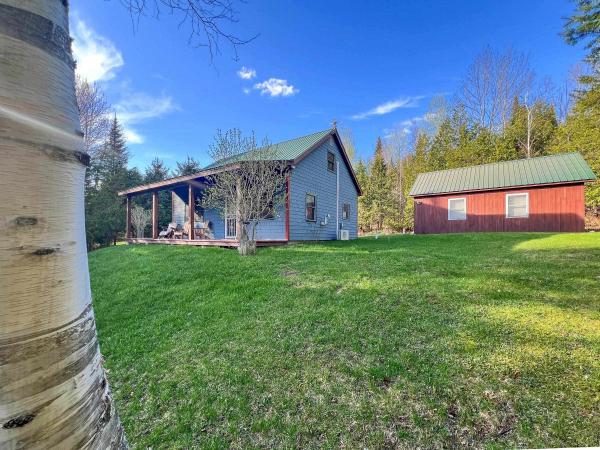Set on a beautifully landscaped 2.4-acre corner lot in the town of Brownington you’ll find this well-loved ranch home. Built in 2006 with 1,584 sq. ft. of well-designed living space all on one level, this home offers comfort and convenience for any lifestyle. Natural light and a raised ceiling ensure that the open main living area is airy and bright. Granite counters and an island with breakfast bar are highlights in the eat-in kitchen, while in the living room a glass-front propane stove keeps chills at bay on cool evenings, and the sliding door beckons you outside. Through the door you’ll discover a large deck and screened gazebo, perfect for grilling, entertaining, and just relaxing on hot summer days. The 16x16’ primary suite includes a walk-in closet and full bath. Down the hall are 2 more bedrooms and a ¾ bath with a laundry area. With the attached, oversized, heated garage, as well as a 3-sided outbuilding, you’ll have storage for vehicles, toys, and outdoor gear. Perennial beds are flourishing, and the open level lot provides an ideal setting for embracing your green thumb with a vegetable garden and possibly some berry bushes. Even the ducks enjoy this sweet country setting, and you may spot a mallard contentedly floating in your pond. Don’t miss the opportunity to make this exceptional property your own.
3 bedrooms, 2 baths, oversized 2 stall garage, large deck with views, all on 10.21 acres with no zoning! This home is squared away and ready for all financing options and a new owner. The main living floor boasts a beautiful eat-in kitchen and sliding glass doors to your large deck with a view overlooking your acreage and more. Off the other side of the kitchen is the living area with plenty of room to relax. The primary bedroom has a walk-in closet along with its own 3/4 bath and laundry area for ease of use! To round out the main floor living you will find two additional bedrooms at the other end of the living room and also a full bath. Going downstairs you have a mudroom/entryway before entering the garage and also an additional room which is currently being used as a bedroom. This home does have a solar lease which is located on the roof and provides all the electricity the current owners need and can be assumed by the new owners. Only minutes to Interstate 91 and close to the VAST trails!
This 5 bedroom Farmhouse is country cute room after room. It has been lovingly cared for with so many well thought through updates that include leaving its meaningful original details in place. From door handles to the bead board cabinets which include 3 flour bins, a kitchen to dining room pass through and an enamel cast iron sink that must be 4 feet long. The user-friendly mud room brings you pass the back stairwell, a lineup of storage cubbies, coat and boot hooks, even a bin to put firewood in and access it in the kitchen. The eat-in section of the kitchen has an open area with a door to the screened in porch followed by the galley portion of the kitchen. The friends and family sized living room features a wonderful wood burning fireplace. Each of the 5 bedrooms are very spacious, there are many walk-in closets and storage built-ins are everywhere. The upper-level displays a heart melting, hand painted country life mural. Located in low tax Coventry where surrounded by farm country, the 5 acres gives you tons of gardening space and room for some critters. A great farmhouse full of original details setting on open land and equipped with a stand-by generator says "Perfect Homestead" is waiting for you. Come see for yourself.
Vermont cabin in the woods! Welcome to Brownington, where we have this lovely cabin in the woods with southerly views of Barton Mountain. The cabin is very private yet easily accessible off a town-maintained road with a flat driveway. Enjoy all the conveniences with power, drilled well, septic, heat provided by a Harman Pellet Stove, and an AC unit in the primary bedroom. Unwind on the covered porch overlooking the meadow and views. The 29+/- acres is comprised of two mainly wooded lots. Inside the cabin is a mudroom with a laundry / utility closet, a 3/4 bath, a living room, dining room, and kitchen. Upstairs you will find two gracious bedrooms and a central full bath. Hubbardton Forge lighting and exposed beams warm the atmosphere. Just outside the cabin is an oversized 1-car garage with room for bikes, kayaks, skis, and whatever other gear you might need as you explore the Northeast Kingdom of Vermont. Setting is only 10 miles to Derby, 11 miles to Willoughby Lake & Willoughby Lake State Forest, 26 miles to Burke Mountain and 27 miles to Jay Peak Resort. Direct access to the VASA ATV trails from the property, and you are a little over a mile from the VAST snowmobile trail system. OFFERS REQUESTED BY - 5/11/24 at 5PM.
© 2024 Northern New England Real Estate Network, Inc. All rights reserved. This information is deemed reliable but not guaranteed. The data relating to real estate for sale on this web site comes in part from the IDX Program of NNEREN. Subject to errors, omissions, prior sale, change or withdrawal without notice.






