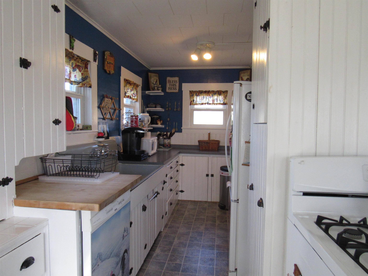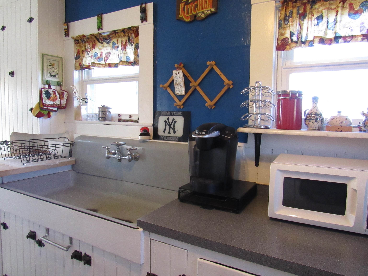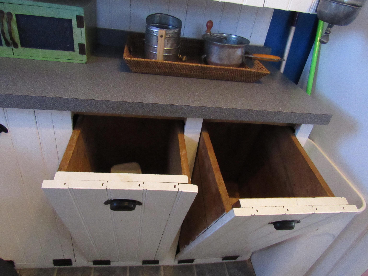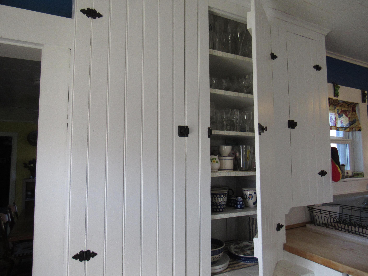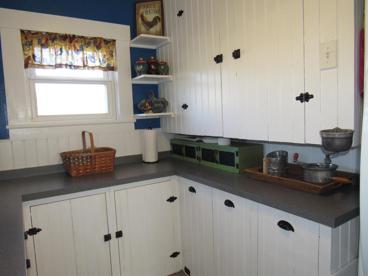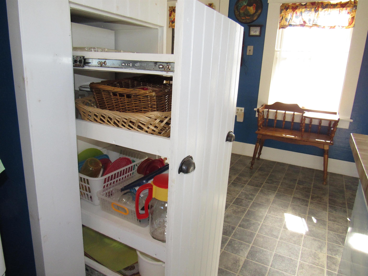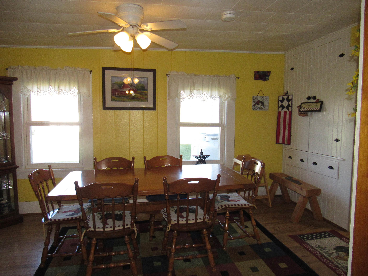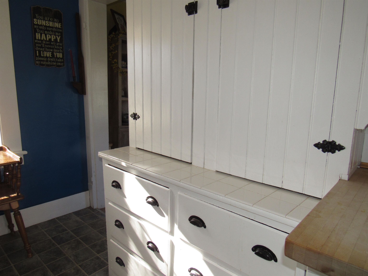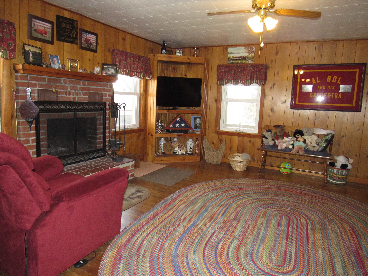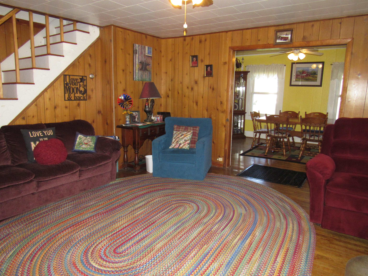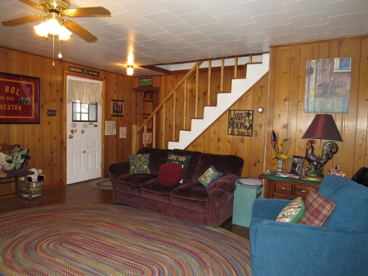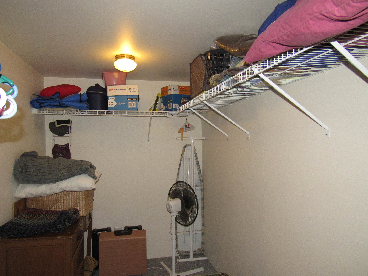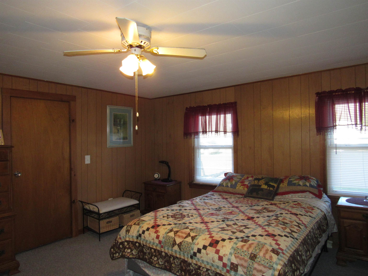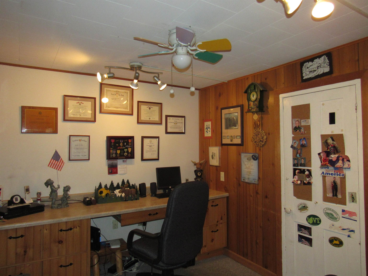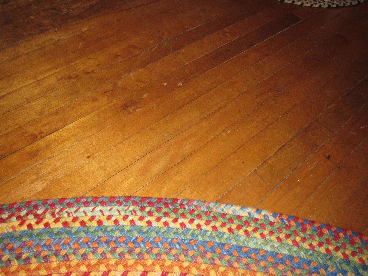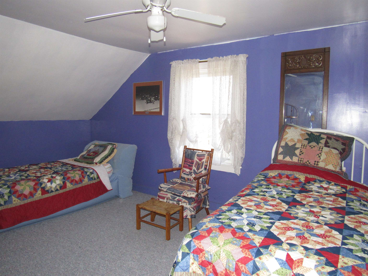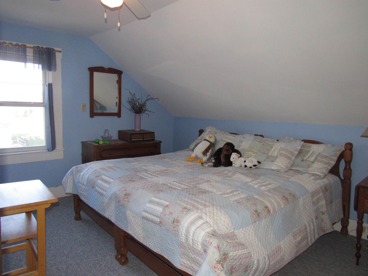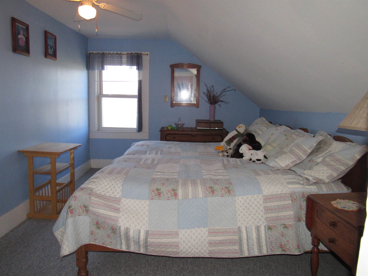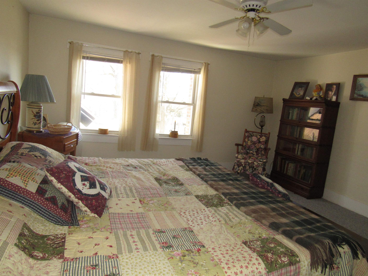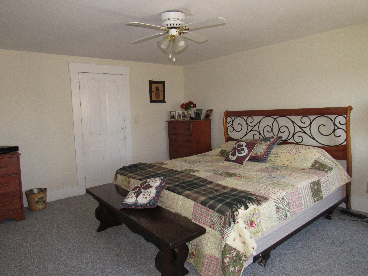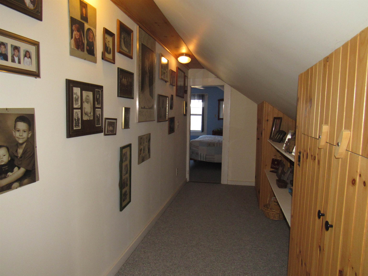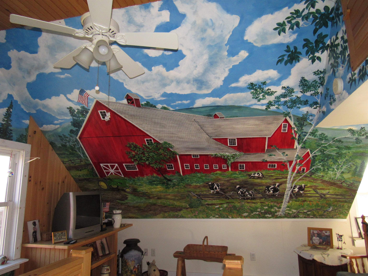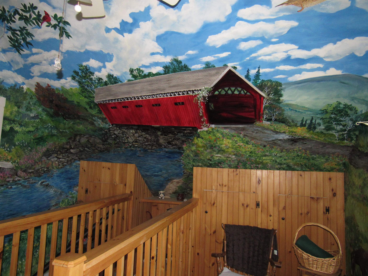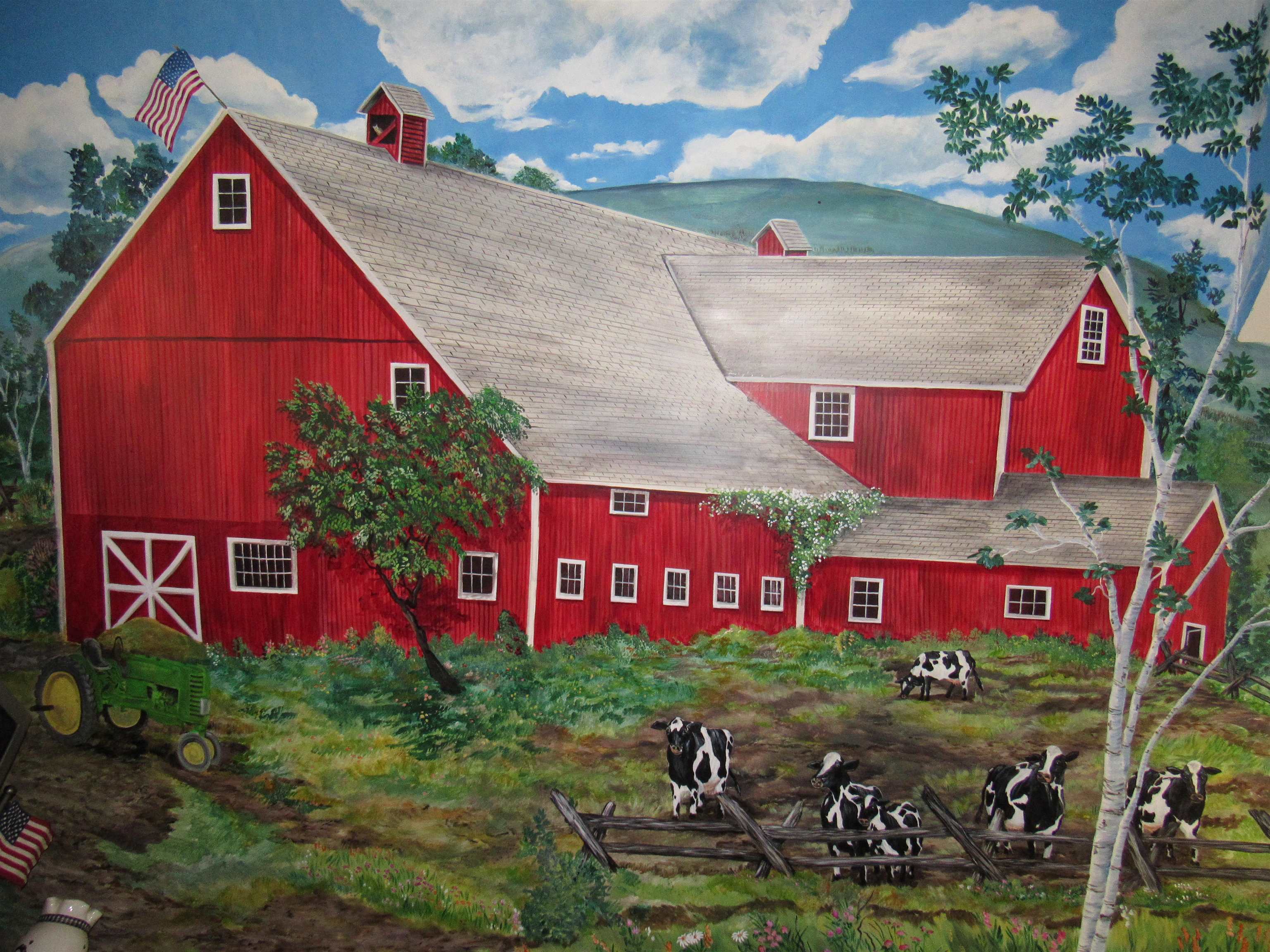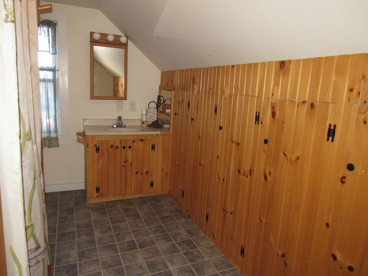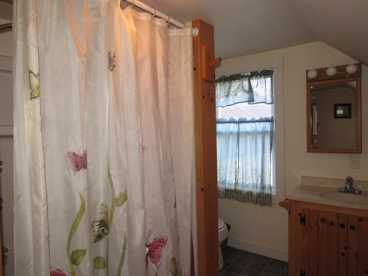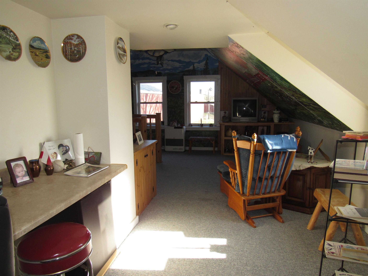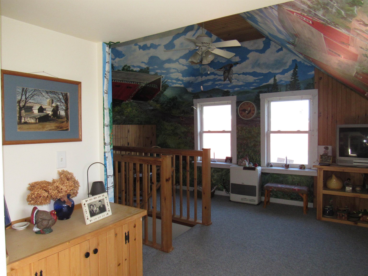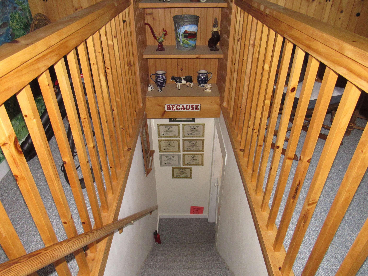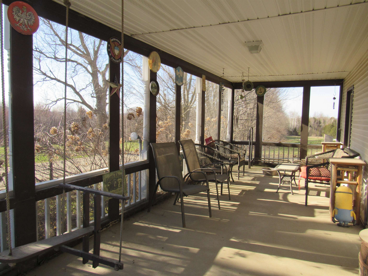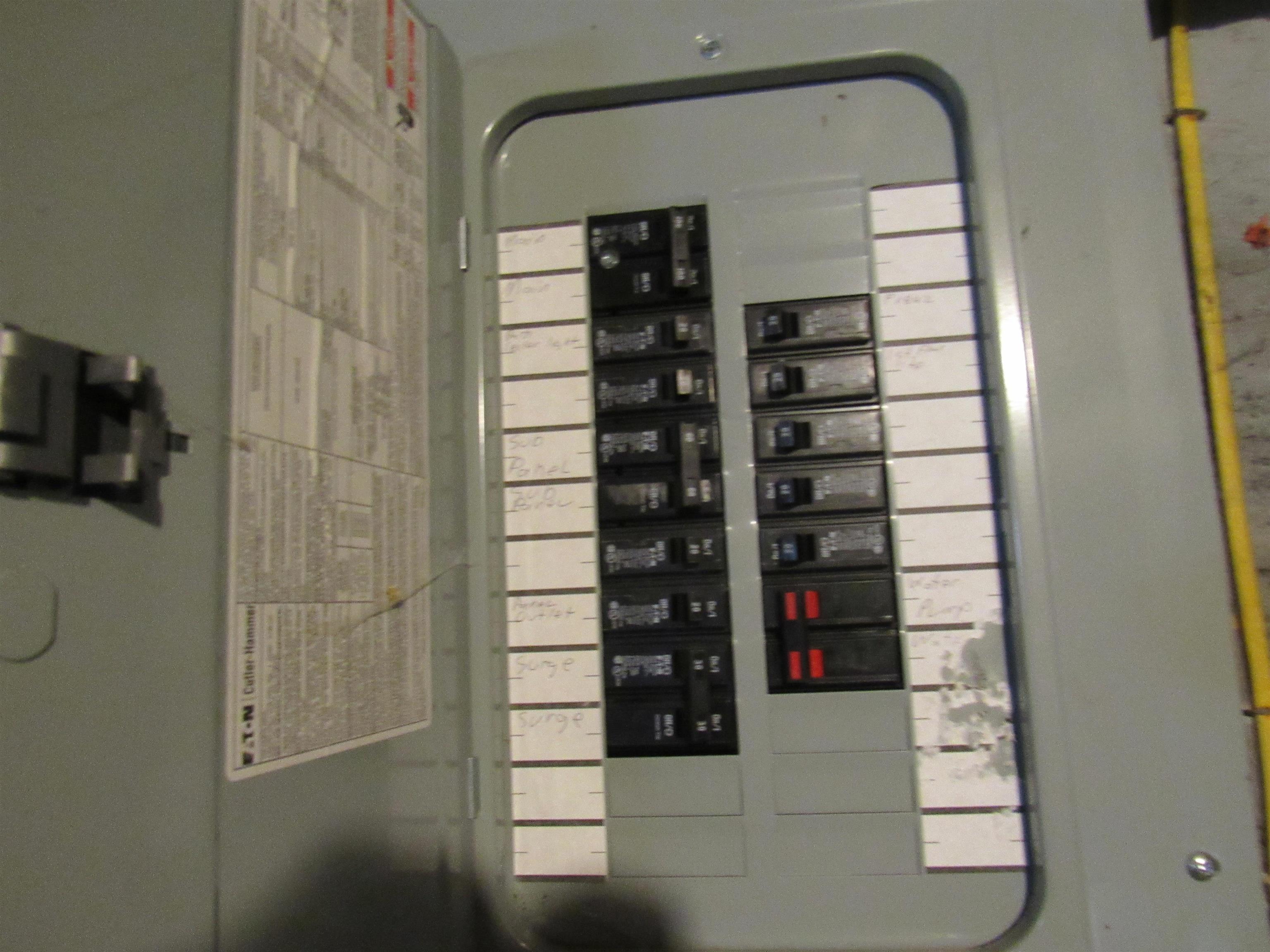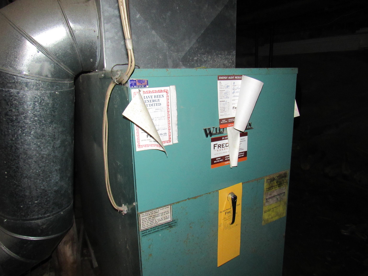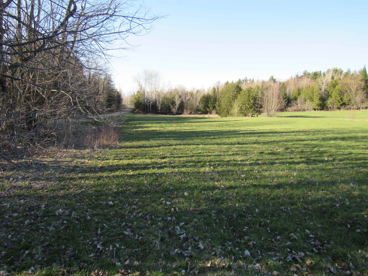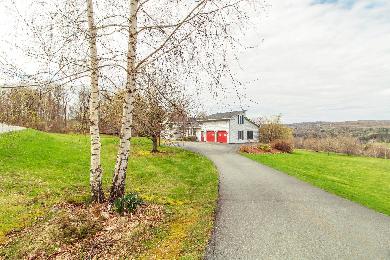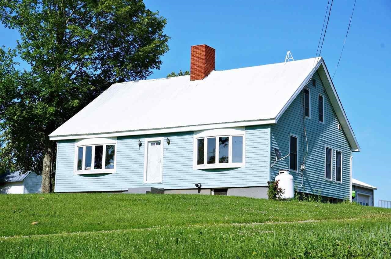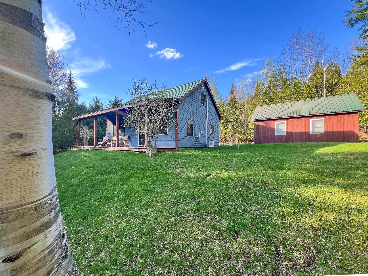1 of 39
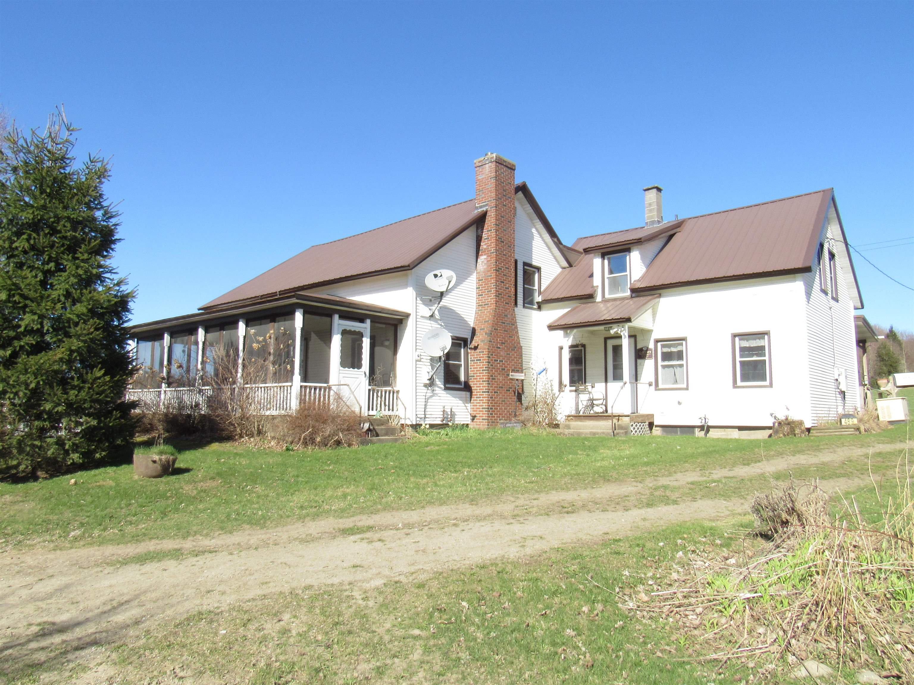
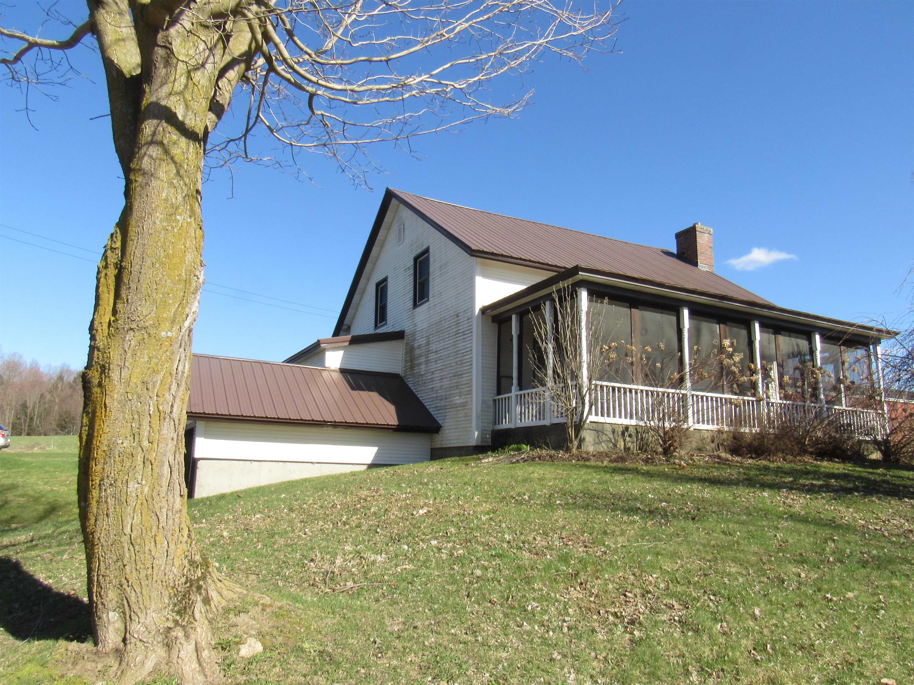
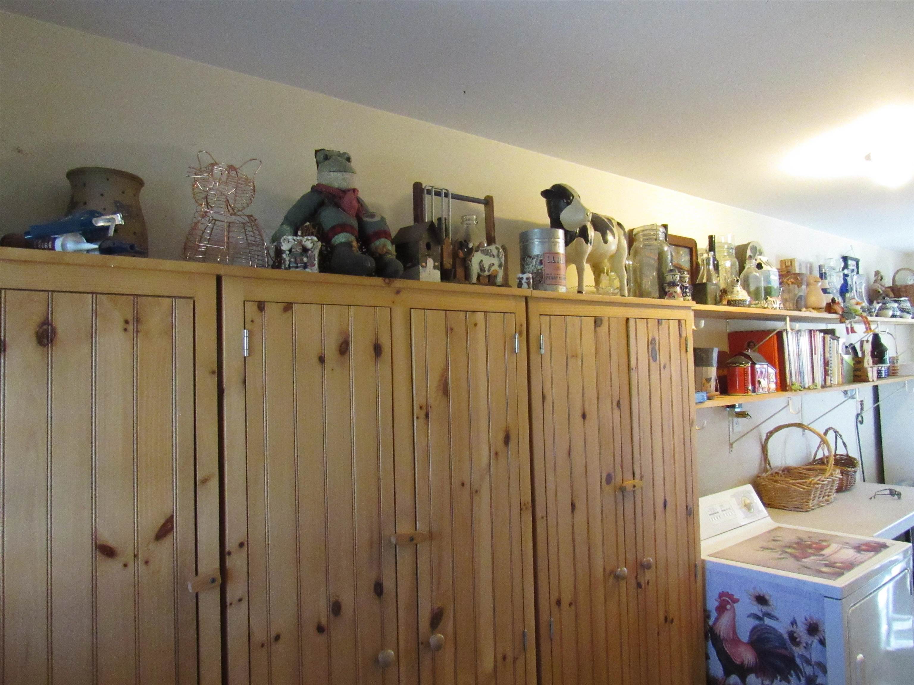
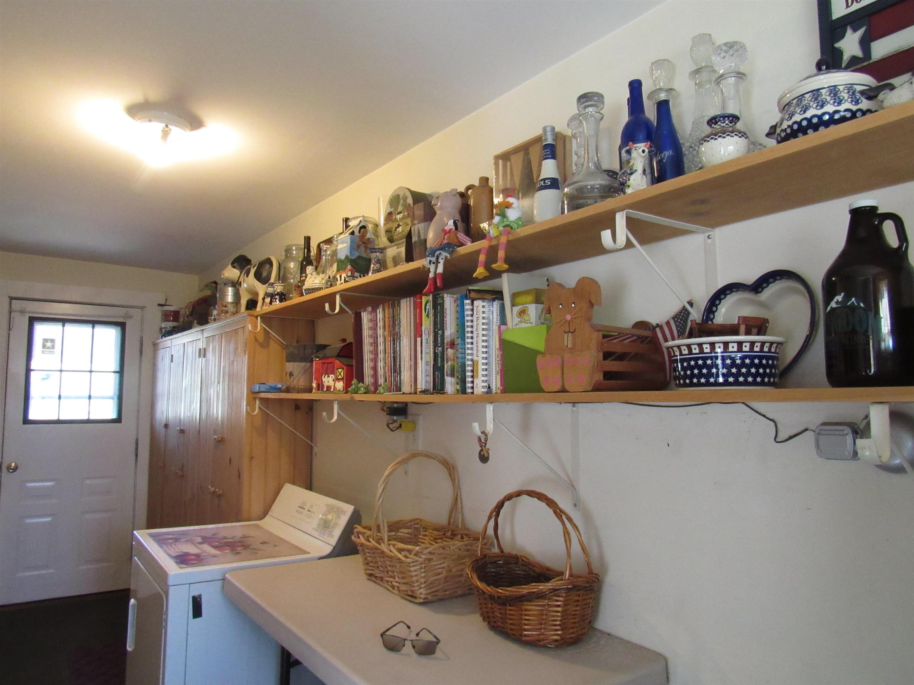
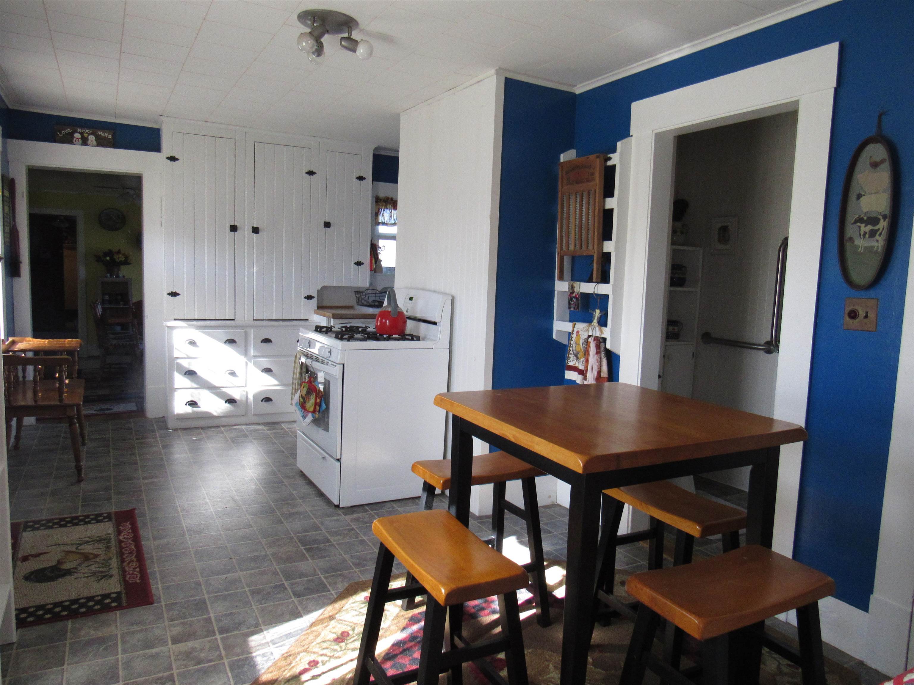
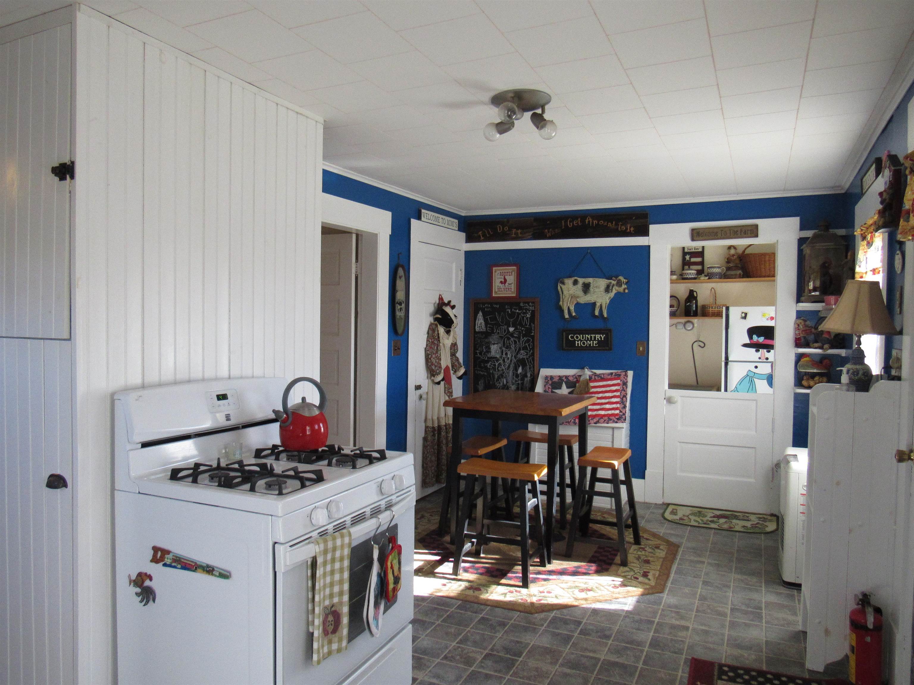
General Property Information
- Property Status:
- Active Under Contract
- Price:
- $315, 000
- Assessed:
- $0
- Assessed Year:
- County:
- VT-Orleans
- Acres:
- 5.00
- Property Type:
- Single Family
- Year Built:
- 1830
- Agency/Brokerage:
- Larry Faust
Big Bear Real Estate - Bedrooms:
- 5
- Total Baths:
- 2
- Sq. Ft. (Total):
- 2263
- Tax Year:
- 2023
- Taxes:
- $2, 541
- Association Fees:
This 5 bedroom Farmhouse is country cute room after room. It has been lovingly cared for with so many well thought through updates that include leaving its meaningful original details in place. From door handles to the bead board cabinets which include 3 flour bins, a kitchen to dining room pass through and an enamel cast iron sink that must be 4 feet long. The user-friendly mud room brings you pass the back stairwell, a lineup of storage cubbies, coat and boot hooks, even a bin to put firewood in and access it in the kitchen. The eat-in section of the kitchen has an open area with a door to the screened in porch followed by the galley portion of the kitchen. The friends and family sized living room features a wonderful wood burning fireplace. Each of the 5 bedrooms are very spacious, there are many walk-in closets and storage built-ins are everywhere. The upper-level displays a heart melting, hand painted country life mural. Located in low tax Coventry where surrounded by farm country, the 5 acres gives you tons of gardening space and room for some critters. A great farmhouse full of original details setting on open land and equipped with a stand-by generator says "Perfect Homestead" is waiting for you. Come see for yourself.
Interior Features
- # Of Stories:
- 1.5
- Sq. Ft. (Total):
- 2263
- Sq. Ft. (Above Ground):
- 2263
- Sq. Ft. (Below Ground):
- 0
- Sq. Ft. Unfinished:
- 1000
- Rooms:
- 8
- Bedrooms:
- 5
- Baths:
- 2
- Interior Desc:
- Fireplace - Wood, Programmable Thermostat, Laundry - 1st Floor
- Appliances Included:
- Dishwasher, Range - Gas, Refrigerator
- Flooring:
- Carpet, Hardwood, Vinyl
- Heating Cooling Fuel:
- Oil
- Water Heater:
- Basement Desc:
- Concrete Floor, Dirt Floor, Unfinished, Walkout, Interior Access, Exterior Access, Stairs - Basement
Exterior Features
- Style of Residence:
- Cape
- House Color:
- white
- Time Share:
- No
- Resort:
- Exterior Desc:
- Exterior Details:
- Amenities/Services:
- Land Desc.:
- Field/Pasture
- Suitable Land Usage:
- Roof Desc.:
- Metal
- Driveway Desc.:
- Common/Shared, Gravel
- Foundation Desc.:
- Concrete, Stone
- Sewer Desc.:
- Concrete, Leach Field - Existing
- Garage/Parking:
- Yes
- Garage Spaces:
- 1
- Road Frontage:
- 1150
Other Information
- List Date:
- 2024-04-26
- Last Updated:
- 2024-05-08 17:28:29


