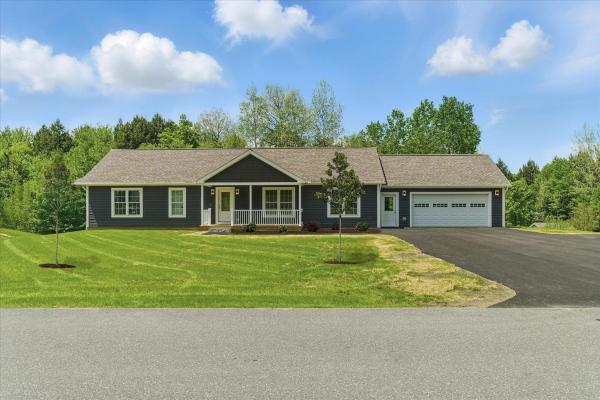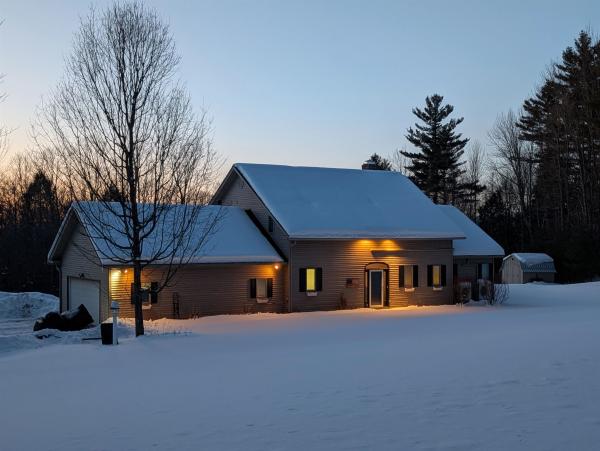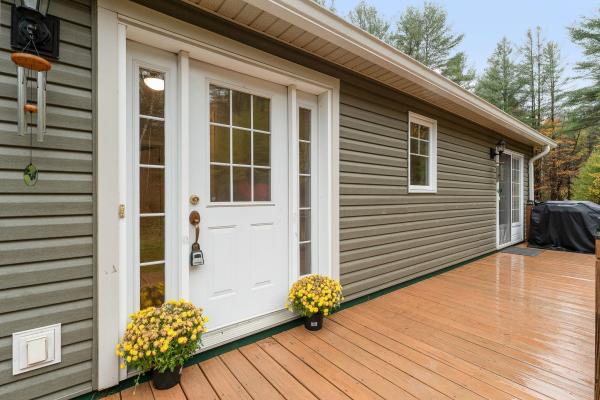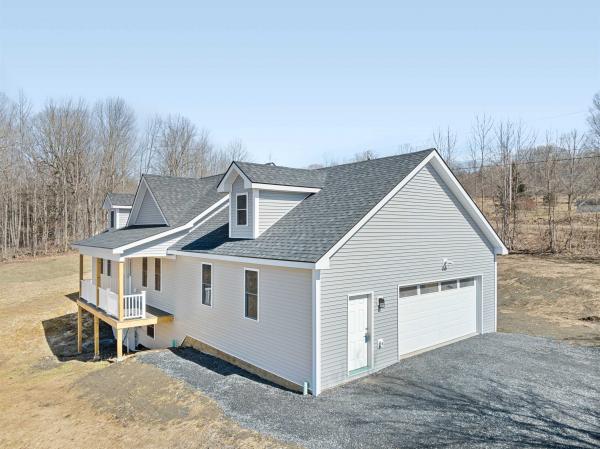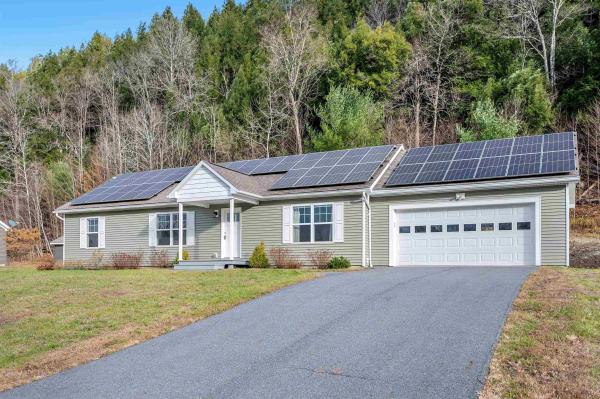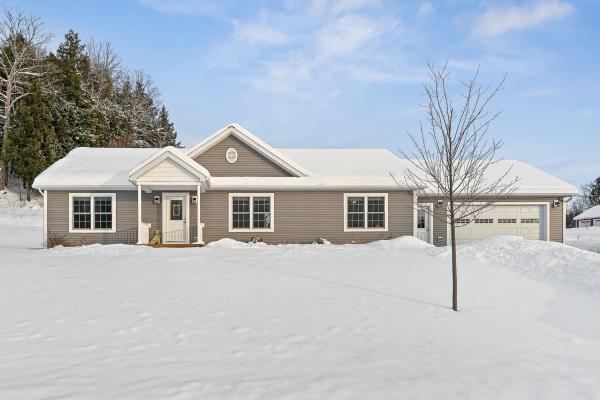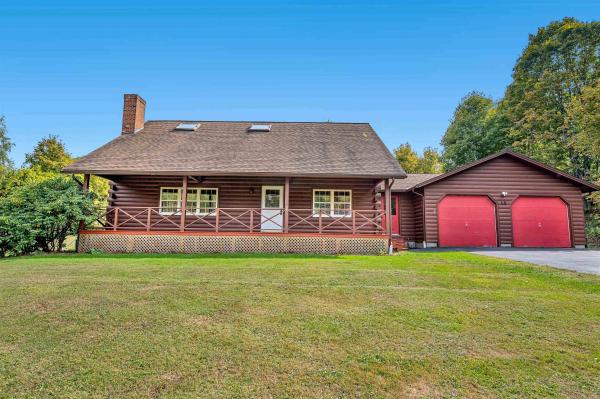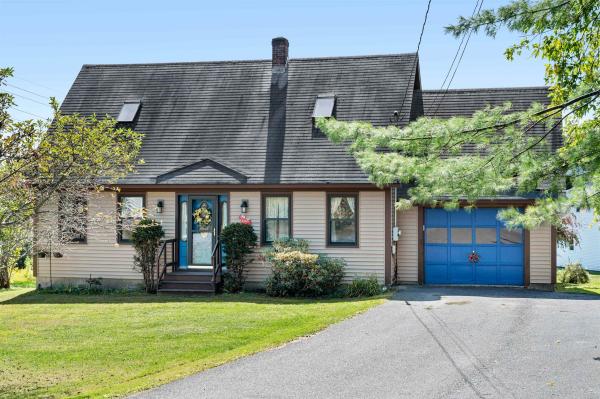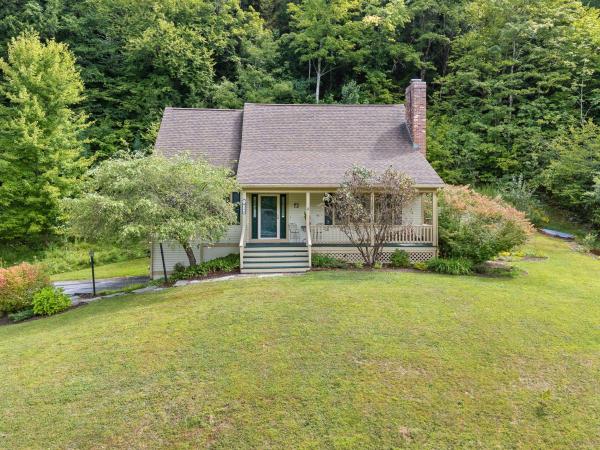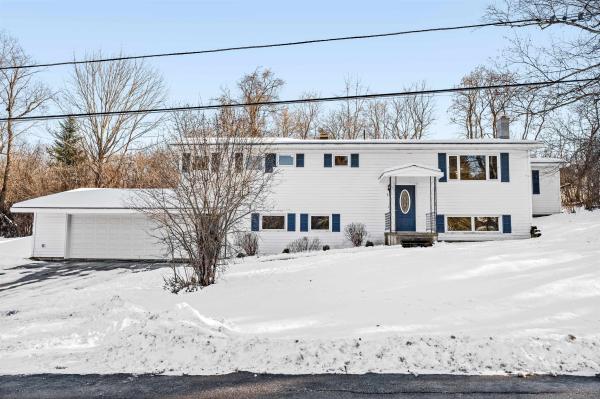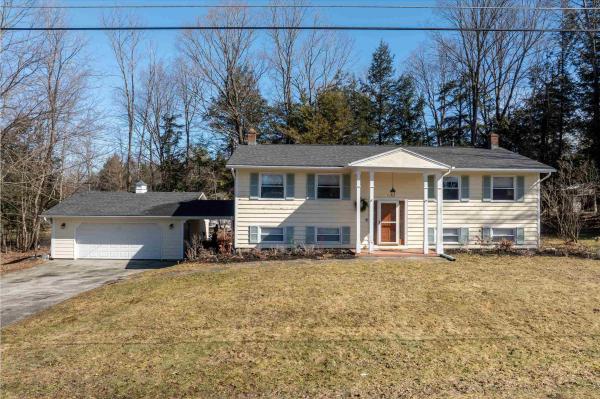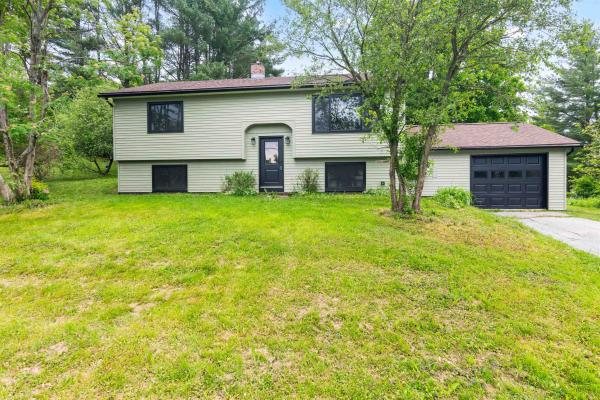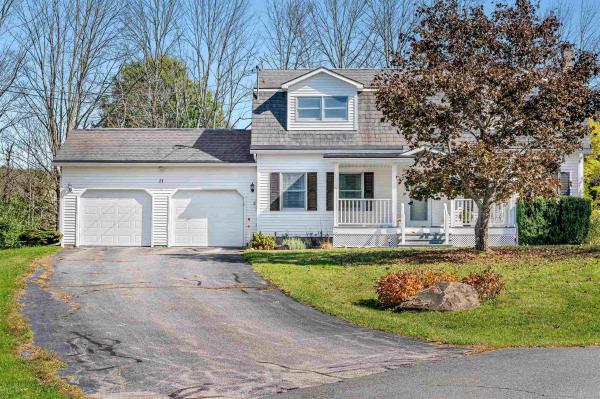Unique opportunity to own a beautiful energy efficient new construction home in the highly desirable Partridge Farms community. Surrounded by tranquil forest and active wildlife, yet just a few very short minutes from everything, Partridge Farms provides its residents with the perfect balance between country living and urban convenience. This 1,640 sq. ft. 3 bed/2 bath single level home features a large walk-out basement with egress windows and exterior door, 24’x26’ attached two car garage, 6’x 19’ front porch, 10’x20’ back deck, fresh paved driveway w/ turnaround and professional landscaping. Inside, the home features a spacious open layout with abundant natural light. Interior highlights include hard surface quartz kitchen countertops, modern shaker style hardwood cabinetry, rustic sliding barn door, ship lap living room accent wall, tiled master bath shower, luxury vinyl plank flooring, 36” wide solid passage doors, whirlpool stainless steel appliances, as well as tastefully coordinated hardware and fixtures throughout. A 95%+ high efficiency propane forced air furnace will keep you warm and cozy, affordably, during the cold winter months. Enjoy hiking, biking and snowshoeing right from your doorstep within the 76 +/- acres of common land surrounding the community. Head down the hill for shopping, errands and appointments – all in a small radius. Berlin Elementary School, U-32 Middle and High School, as well as the State Capitol and Offices are just a short round trip.
This lovely contemporary home sits on 8.3 private acres with west-facing views and beautiful sunsets in all seasons. The setting is quiet and peaceful yet convenient to Barre, Montpelier, and I-89. The lot offers established perennial gardens and a mix of open meadows and mature woods, providing privacy year-round. Enjoy the views from the back patio while relaxing and savoring your morning coffee or unwinding at the end of the day. Inside, the open floor plan is perfect for both daily living and larger social gatherings, complemented by radiant floor heat and mini splits for year-round comfort. The spacious renovated kitchen features granite countertops, large island with breakfast bar, and flows naturally into the living/dining space. First-floor primary bedroom suite includes spacious bedroom, two nice closets, and remodeled bathroom with a walk-in custom tile shower and elegant free-standing soaking tub positioned to enjoy sunset views. Rounding out the first floor are an additional bedroom or office/study, two-car garage with connected mud room entry, and half bath with laundry. Upstairs you'll find two bedrooms, a full bath, and loft overlooking the cathedral ceiling LR. Outdoor living features include back patio, above-ground pool with wrap-around deck, hot tub, fire pit, large lawn for outdoor fun, and room to explore the surrounding woods. Glass doors from dining area onto back patio provide seamless flow for indoor/outdoor living and dining. Recent improvements consist of a new roof with leaf guard gutters, renovated primary bathroom, new hardwood flooring on first floor, new carpeting upstairs, exterior shutters, dimmable wireless lighting, Culligan water system, generator, invisible dog fence, Blink security system, and new garden shed. Come experience this beautifully renovated and well-maintained contemporary home located on a quiet country road yet close to amenities. Open house Saturday February 7th 10am-1pm.
When you first arrive at this beautiful property, you immediately feel at ease. The home sits far back from the dead-end road in its own private canopy of trees and dappled sunlight. The expansive yard space and three porches make this a New England paradise! The cozy 3-bedroom home has a rustic, cabin-esque feel with all the space and creature comforts that you need - this includes a first-floor studio space complete with its own separate kitchen, bathroom and entrance. Perfect for generational living, Air B n B potential, or just extra space to use for entertaining! The main eat-in kitchen is well-appointed with two generous pantries, a light-filled dining nook and open sightline to both the great room and the den. These living spaces are comfortable and inviting with many windows to keep the home sunlit and warm. Upstairs you’ll find two more large bedrooms, one with a half-bath en suite. Everything about this place is solid and well-maintained. This is the perfect property for lovers of the outdoors with the large private lot, two-car detached garage, shed with power, the deck, enclosed porch, and covered back porch for relaxing. There is even room for an above-ground pool here with a deck standing at the ready! There is a generator hook-up as well. You have to visit this home to truly understand how special it is.
Welcome to 220 US Route 14 S, East Montpelier, VT, A quintessential Vermont home blending classic New England charm with modern comforts. This Contemporary residence offers approximately 1944 finished square feet of living space, featuring three bedrooms, two full bathrooms, and one-half bath, and thoughtfully updated living areas designed for day-to-day life and entertaining. Step inside to find an inviting foyer that flows to a light-filled living room with a gas fireplace and stunning views. The kitchen has granite counters and a breakfast bar. A formal dining room sits next to it for gatherings. The primary suite features an en-suite bath and a walk-in closet. Additional bedrooms are generously sized. Outside, the property sits on 5.59 acres of gently rolling lawn, mature shade trees, and special outdoor features. Enjoy morning coffee in the 3-season enclosed porch, or relax while taking in sweeping rural views. This property includes a detached two-car garage and work space for those car enthusiasts or storage for your recreational vehicles. With easy access to Barre-Montpelier's local schools, shopping, and recreational trails, this property is the perfect mix of privacy and convenience.
Welcome to this beautifully crafted contemporary Cape, newly built and ready for you to call home. Nestled on a picturesque 1.5+ acre corner lot at Windy Wood Road and Countryside Drive in Barre Town, this home offers breathtaking long-range mountain views, including Camel’s Hump. Designed for modern living, the open-concept layout is bright and inviting. The kitchen is a true centerpiece, featuring granite countertops, a spacious island, and sleek stainless steel appliances. High ceilings enhance the airy feel of the kitchen, dining area, and living room, creating a warm and welcoming space. The main-level primary suite is a peaceful retreat, complete with generous closet space and a private ensuite bathroom. A convenient guest half-bath is also on this level. Downstairs, the full walkout lower level offers two additional bedrooms, a 3/4 bathroom, a cozy study nook, and a dedicated laundry room with extra utility space. Efficient propane-fired hot water heating with multiple zones, including radiant heat on the lower level, ensures year-round comfort. Enjoy Vermont’s beauty from the large covered porches at both the front and back of the home. An oversized, finished two-car garage provides ample space for vehicles and storage. Just completed and move-in ready—don’t miss this opportunity to be the first to enjoy this exceptional home!
Enjoy the ease of single-level living in this nearly new home at Partridge Farm in Berlin. With its thoughtful layout and modern systems, it’s designed for comfort and convenience from the moment you arrive. A covered front porch welcomes you into an airy great room that brings everyone together, whether you're curled up in the living room or gathering around the oversized kitchen island. The dining area opens to the backyard, while the mudroom and laundry area connect seamlessly to the attached two-car garage. The private primary suite features a walk-in closet and a ¾ en suite bath, while two additional bedrooms and a full bathroom are located on the opposite side of the home; perfect for guests, office space, or hobbies. The full, insulated basement is ready for your vision, whether that's a workshop, studio, or serious storage. This home is equipped with a high-efficiency Lennox hybrid heat pump HVAC system for year-round comfort, including built-in LP backup for efficiency in extremely cold weather conditions. Plus, a powerful 21kW solar array helps keep electric bills low. Located just minutes from CVMC, I-89, and within the desirable U-32 school district. Move-in ready and ready for you!
Welcome to Partridge Farms, a tucked-away and picturesque community in Berlin, Vermont, offering peaceful living with convenient access to all the essentials of modern living. This thoughtfully designed 3-bedroom, 2-bath ranch-style home offers over 1,500 square feet of comfortable one-level living with a modern open floor plan.The heart of the home features a stunning kitchen with Shaker-style cabinets, quartz hard-surface countertops, a center island, and stainless steel Whirlpool appliances, perfect for both everyday living and entertaining. The sunny kitchen flows seamlessly into the dining and living areas, with a sliding glass door leading to a back deck with a view, ideal for grilling and enjoying the outdoors. Luxury vinyl plank flooring runs throughout the main living spaces. The primary bedroom en-suite is privately located on one end of the home and includes a spacious bathroom, while two additional bedrooms and a full bath are situated on the opposite end—ideal for privacy and flexibility. Additional highlights include an attached 25’ x 23’ two-car garage with direct entry into a functional mudroom, complete with a laundry area, coat closet, and pantry. An enormous basement is ready for your ideas if you want to create a recreation room, home gym, studio, or whatever your heart desires. Stay cozy during Vermont winters with a high-efficiency propane forced-air furnace. Residents of Partridge Farms enjoy access to 80+ acres of common land, offering space to explore and enjoy nature. A perfect blend of comfort, quality, and location—this home offers the best of Vermont living. Easy access to Central Vermont Hospital, grocery shopping, pharmacy, restaurants, hardware and garden stores. Just a short ride away is Montpelier and Barre.
Tucked into a quiet Barre Town neighborhood with the ease of public utilities and a newly paved road, this log home wraps you in that quintessential Vermont charm without sacrificing convenience. Step onto the wide front porch and you’ll instantly feel it: the rhythm of summer evenings, where a rocking chair and a glass of something cold just make sense. Out back, a private brick patio offers your own secret garden moment. Inside, it’s all about volume and warmth. The living room stuns with soaring ceilings, skylights, pegged oak floors, and a fireplace that feels like the heartbeat of the home. A first-floor bedroom and three-quarter bath make single-level living possible, while the extra den is perfect for a cozy home office or reading nook. Storage? Covered. The oversized two-car garage is ready for your gear, your projects, or just keeping the Vermont winter at bay. This isn’t just a house. It's a lifestyle. Whether you're drawn to Barre Town for its community or crave a log home that doesn’t feel like it’s in the middle of nowhere, this place hits the sweet spot.
Offered for the first time by its original owner, this warm, modern Cape invites you to live with ease in one of Montpelier's most connected neighborhoods. Tucked into the Stonewall Meadows community, where sidewalks lead to the nearby city park and downtown is just minutes away, this house blends practical upgrades with an easygoing layout. Inside, the kitchen is made for real-life moments: maple cabinetry, stone countertops, and stainless steel appliances open to a dining area that spills out to a sunny deck with retractable awning. In the living room, a cathedral ceiling with skylight lets the light pour in, while a gas stove adds just the right kind of cozy. The main floor offers the flexibility of a bedroom or office, plus a renovated bath with accessible features. Upstairs, find more room to rest, work, or play in an open loft, a bedroom with another skylight, and a second full bath. But the hidden gem? A full walk-out basement that opens to a covered stone patio and backyard, perfect for cool evening hangs or your next big project. Close to Montpelier's shops, schools, Central Vermont Medical Center, Berlin Mall, and I-89. Come see what it feels like to live in a home that just fits.
Open House Saturday 1/17 10-12, and a NEW PRICE! Check out this beautiful and easy to live in 3 bedroom home offered in Berlin! The open layout is ideal for the everyday hanging out that we all do, as well as for entertaining. The kitchen features updated appliances, granite countertops, and refreshed cabinets. A stone hearth and wood burning fireplace provide an appealing focal point in the large living room--wouldn’t a crackling fire feel good right about now? The first floor continues with a primary bedroom suite, including a private bathroom and a large closet. Laundry is also on the first floor. Two surprisingly large bedrooms and a full bathroom make up the second floor. These bedrooms have good closet storage space, and kneewall storage for convenient seasonal storage. Head all the way downstairs and make good use of the bonus room–ideal for exercise, games, movies, and more. Skip the snow scraping too, with the oversized 2 car garage! The yard is sloped, but this property more than makes up for it with a lovely covered porch, and also a large, wraparound deck. You get all the privacy and outdoor living that you want, no matter the weather, or where the sun is in the sky. Stone steps, and exquisite landscaping too! Very convenient to the hospital, Berlin Corners, 89, and just a few minutes away from downtown Montpelier or Barre. And, just for a minute, imagine having a CVS just down the road. For last minute scrunchies, Goldfish, or birthday cards.
Set on a desirable corner lot, this well-maintained home offers a wonderful blend of comfort, updates, and outdoor space. Enjoy a quiet neighborhood setting with added privacy in the backyard and extra lawn area to the side—ideal for outdoor gatherings, hobbies, or simply relaxing. The home was thoughtfully renovated in 2021–2022, featuring a new roof, stainless steel appliances, and granite countertops that bring a clean, modern feel to the kitchen. Recent improvements include a new furnace, oil tank, water heater, and a radon mitigation system, providing added peace of mind for the next owner. With major updates already completed, this property is truly move-in ready—simply bring your personal touches and make it your own. Conveniently located near local amenities while offering a peaceful residential setting, this home is a great opportunity for buyers looking for value and comfort in Barre. Schedule your showing today and see all that this property has to offer.
Act now - price reduced to $459,900 and updates continue to roll in! This Barre Town raised ranch is a must-see for buyers wanting space, style, and move-in-ready ease. Nestled on a serene street with mature trees, this home combines updated comfort with flexible living. Inside, the bright open layout welcomes you with hardwood floors, recessed lighting, and a refreshed kitchen featuring new modern cabinets and new appliances. Three generous bedrooms and a full bath round out the main level. Downstairs, a fully finished lower level adds a 26-ft family room, 18-ft office, three-quarter bath, and full laundry room. Summer updates include new attic insulation, upgraded flooring, added bifold doors, and continued fresh paint. A private backyard, oversized deck, detached 2-car garage, and paved drive complete the picture. Just minutes from shopping, dining, and major routes. With $60K in updates completed, this home delivers unbeatable value and peace of mind. Don’t miss your window!
Completely renovated and finished in May 2025, this beautifully updated and new Barre Town home offers modern comfort nestled deep in a quiet neighborhood on a nice, manageable lot. This home features owned solar panels, imagine this...no heating or electric bills! With 4 bedrooms and living spaces on both levels, the layout is ideal for flexibility. Enjoy cooking in the brand new kitchen featuring quartz countertops, electric stove, gorgeous backsplash, soft close drawers and designer pull outs with internal cabinets for trash and recycling, brand new and high tech appliances. and kitchen island. Relax in the bright 4-season porch or cozy up in the finished basement, which includes a new bathroom, and washer/dryer hookup. The home boasts new Andersen windows, solid wood doors, recessed LED lighting, and a slate tile entry. Energy-efficient touches include owned solar panels, electric baseboard heat, electric hot water, and a generator feed. An attached garage with a mudroom entry adds convenience. The upstairs bath includes a dual sink and Bath Fitter tub with warranty, while the primary bedroom features a large closet. With new vinyl siding, new gutters, and public water/sewer, this move-in ready home combines quality updates with everyday ease, truly a home you can move into and live comfortably without worry of needing upgrades or fixing anything! The house is a blank canvas, simply bring your own taste and colors to make this yours!
Tucked at the end of a quiet cul-de-sac with just three neighbors and 1+ acres of elbow room, this home hits that rare sweet spot: close enough to feel connected, secluded enough to truly unwind. Wake up to distant mountain views, sip coffee on your private back deck, and let the world melt away. Inside, the layout flows with ease. A first-floor bedroom, full bath, and laundry mean single-level living is absolutely on the table. The open kitchen and dining area invite lingering dinners and spontaneous late-night chats. Upstairs, the primary bedroom has shared access to a full bath and two more spacious bedrooms. Downstairs? That’s where the possibilities expand. A second, fully functional kitchen area, full bath, and den make the finished basement a prime spot for guests, multi-generational living, or even rental income (it’s on its own sewer line). Bonus points: a classic front porch for people-watching (if there were people), an attached two-car garage, and plenty of room to breathe. Privacy, potential, and a whole lot of peace? This one is worth a look.
© 2026 Northern New England Real Estate Network, Inc. All rights reserved. This information is deemed reliable but not guaranteed. The data relating to real estate for sale on this web site comes in part from the IDX Program of NNEREN. Subject to errors, omissions, prior sale, change or withdrawal without notice.


