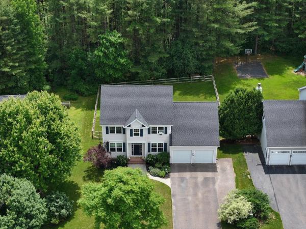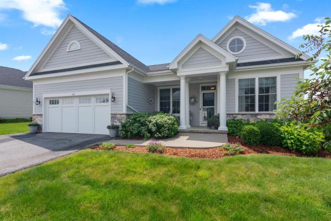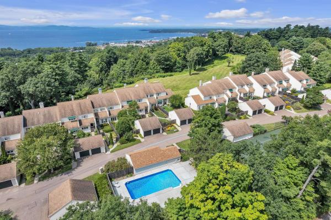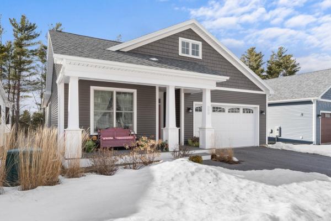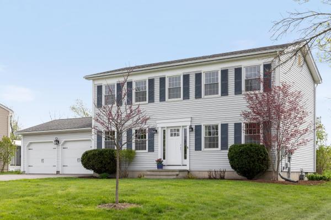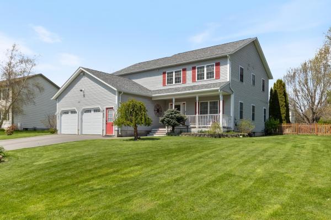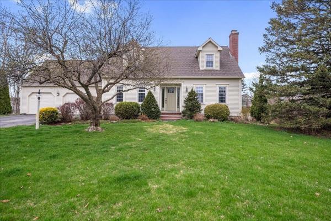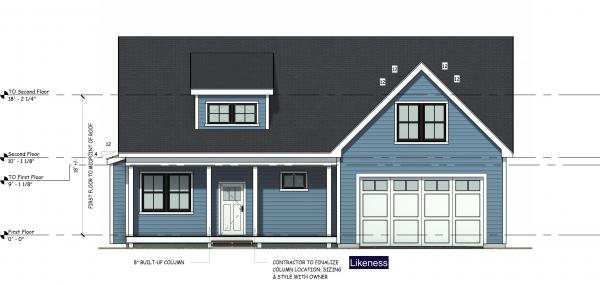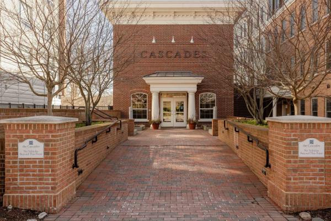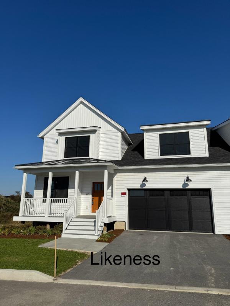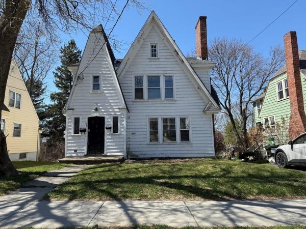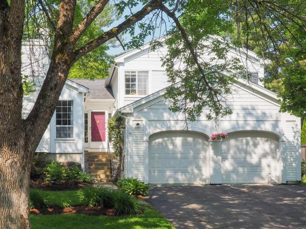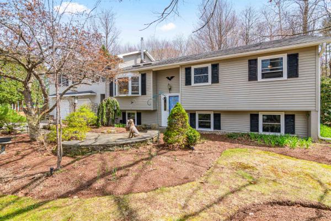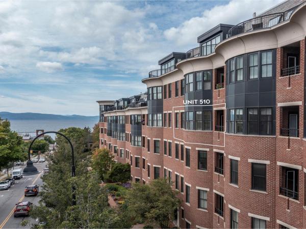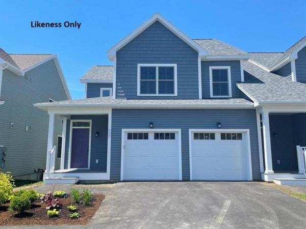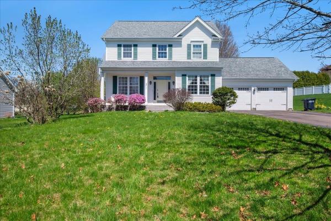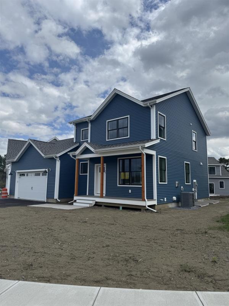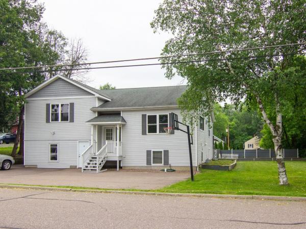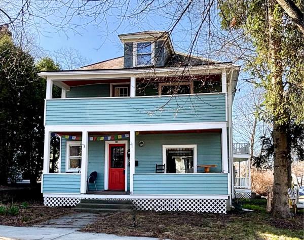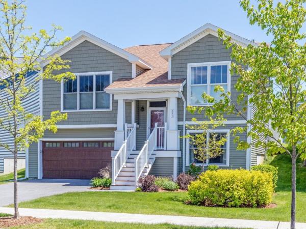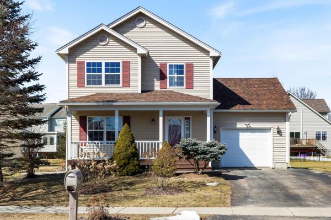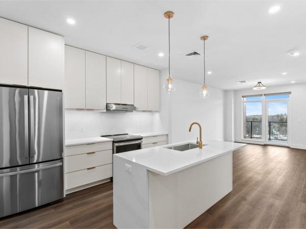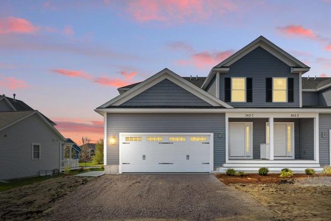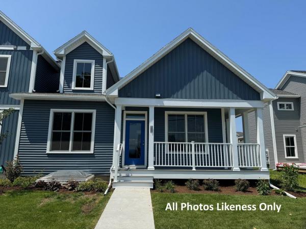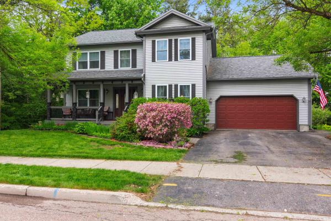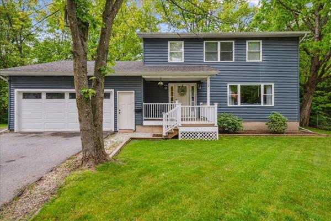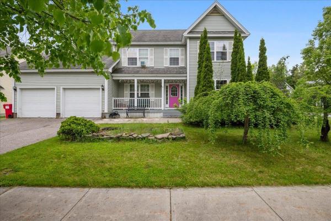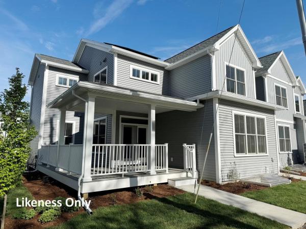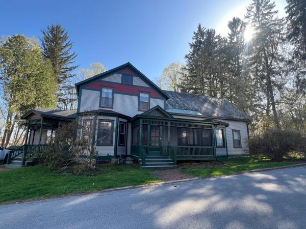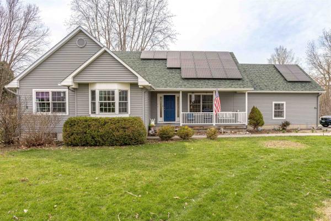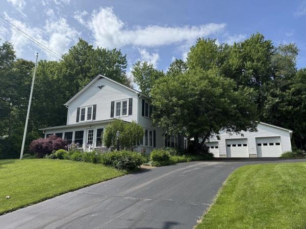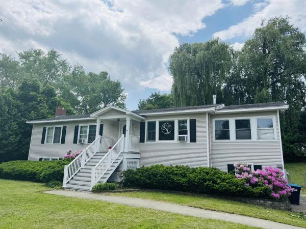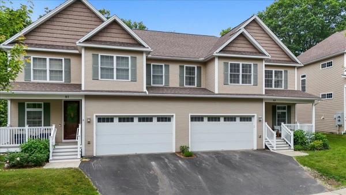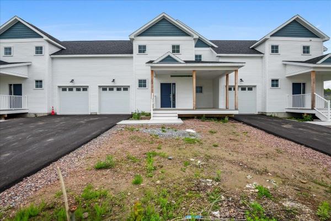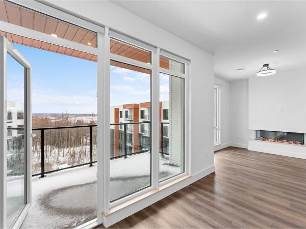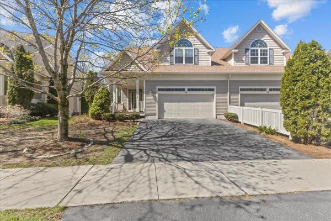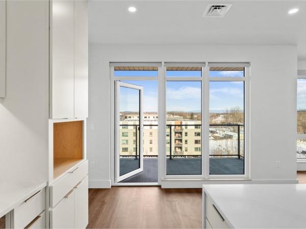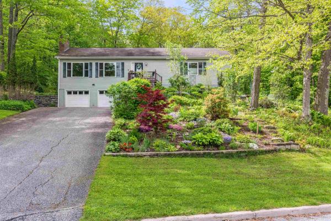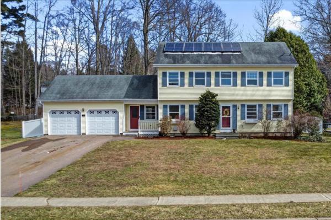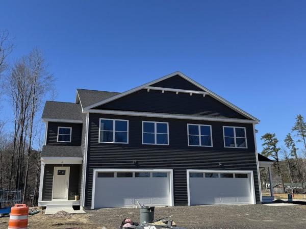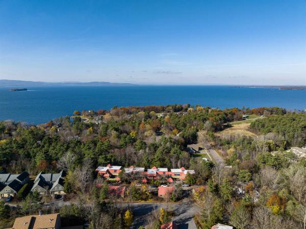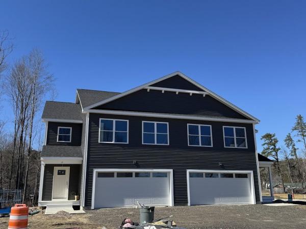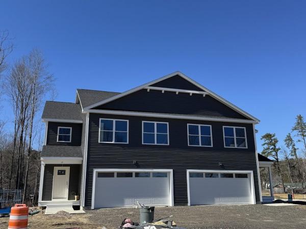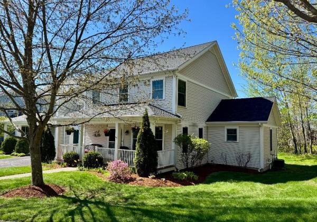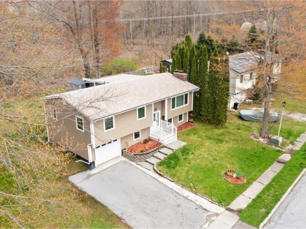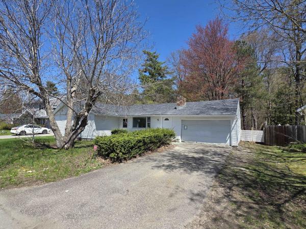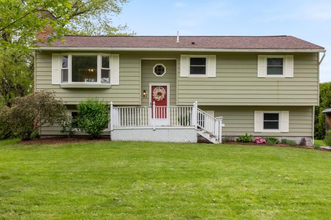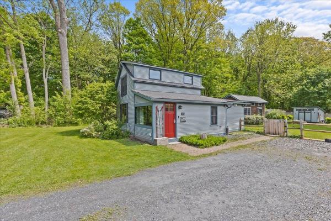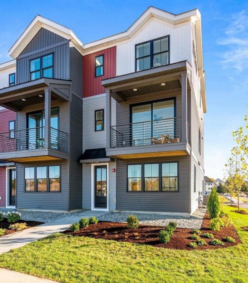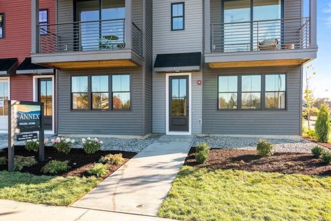What a find! Well-cared-for colonial in a desirable South Burlington neighborhood! This 4-bedroom, 4-bath, Stone House Village home offers country-like living near city amenities! Neighborhood enjoys 26 acres of common land and is located across the street from the trails in the Muddy Brook Wetland Preserve. Step inside to find an updated eat-in kitchen with large island, cabinets to the ceiling, deep pantry, wine cooler, and gorgeous granite counters. Deck off the kitchen has a gas plumbed grill and leads to a level, fenced yard ready for relaxing or outdoor games. Back inside, a spacious living room with big windows and nice built-ins, formal dining room, family room, ½ bath, and office complete the main level. Upstairs, find all 4 bedrooms, a shared bath, and large primary bedroom with en suite bath, featuring a walk-in shower and generous whirlpool tub. Roomy, walkout basement is mostly finished and includes a convenient ½ bath. Unfinished zone has plenty of storage, laundry area, and all the utilities. Hardwood floors in the kitchen, living room, and main level ½ bath. Carpet, and ceramic tile upstairs and in the basement. Attached 2-car garage offers even more storage! Nice, paved driveway too! Close to the airport, Burlington, UVM, and Williston shopping!
Discover this impeccably maintained 3 Bedroom Carriage Home located in the sought-after Finney Crossing community. The expansive open floor plan is enhanced by soaring ceilings and the large windows that invite an abundance of natural light. The beautifully remodeled kitchen boasts premium quartz countertops, soft-close cabinetry by Medallion, an induction oven, dishwasher, microwave and Refrigerator. Experience first-floor living at its best, featuring an oversized master bedroom suite with a tray ceiling and two spacious walk-in closets leading to a luxurious master bath. The first floor also includes an additional bedroom and a dedicated office space. Relax in the generously sized living room, complete with a gas fireplace, and enjoy the adjacent dining area. Venture to the partially finished basement, which offers another bedroom and bath along with a spacious family room plus amble storage area. The insulated two-car garage adds convenience to this stunning home. Outside enjoy your back deck with awning. Amenities include the Community pool, clubhouse and tennis courts accessible through bike and walking paths. With shopping and dining options within walking distance, embrace all that Williston has to offer!.
Nestled in the sought-after hill section of Burlington, this stunning second-floor Overlake flat offers western views & a prime location that is hard to beat. Custom upgraded by Peregrine Design Build, no detail has been overlooked in creating a space that blends luxury with comfort. Large windows and beautiful outdoor areas invite you to soak in the panoramic Adirondack & Lake Champlain views, or enjoy morning coffee in the front courtyard- professionally designed by Sylvia Jope of Old World Designs & installed by Heart and Soil Landscaping. Some of the many upgrades include a full kitchen/primary bath & structural renovation in 2018, engineered red birch hardwood installed throughout, all appliances (including washer/dryer) have been updated, replaced wood on rear balcony with durable IPE decking, Hunter Douglas blinds, premium ceiling unit heat pumps for climate controlled heating/cooling, new awning in 2nd bedroom, several upgraded Marvin windows, improved insulation on east wall and a new natural gas fireplace in the living room. One car garage and plenty of guest parking. The association also features tennis courts, an in-ground pool, 7 acres of common land and is conveniently located just moments from the prestigious Burlington Country Club. Easy access to I89, UVM Medical Center, BTV Airport, downtown Burlington & the bike path. Don't miss out on this rare opportunity to live in one of Burlington's most desirable locations!
Come check out this recently constructed daisy craftsman home. Boasting 2900 square feet, including a walkout basement, within the desirable O'brien Farm development. Enjoy the open floor plan, screened in private deck, 3 bedroom, 3 bathroom, a bonus room, and two car garage. Cozy up next to the gas fireplace in the spacious downstairs family room. This energy efficient home is nestled in a neighborhood surrounded by natural beauty. Just a short walk away from the community park, wooded walking trails, and gardens. The location grants easy access to shopping, restaurants, and more. Showings start Friday May 2nd.
Located in one of Williston’s most sought-after neighborhoods, this spacious 4-bedroom, 3-bath home offers a combination of quiet suburban charm and unbeatable convenience. Located just minutes from 89, local shopping, dining, and the UVM medical center. Inside, you will find a light-filled, welcoming layout with crown moulding throughout, a finished basement with ample storage and built-ins, a large master suite with bath and walk-in closet, a home office, and much more! Enjoy the wildlife off your back deck, which looks out to a large private backyard. Allen Brook Elementary and Williston Central School are within walking distance. New furnace and solar! Showings start 5/16
Welcome to 255 Wildflower Cir. , a beautiful home in Williston’s most desired neighborhoods. This home offers the perfect blend of comfort, functionality, and location. From the moment you step inside, you’re greeted by a flowing, sunlit floor plan perfect for everyday. The tiled entryway provides direct access to both the attached two-car garage and the main living area. In the kitchen you'll find granite countertops and ample cabinetry. The kitchen opens to a cozy living room and an adjacent dining or family room with a stone fireplace. One of the home’s standout features is the sunroom, offering year-round enjoyment with views of the backyard. Also find an office/bedrm and 1/2 bath. Upstairs, the huge renovated primary suite includes a spacious walk-in closet and a updated bathroom with a double vanity & a tiled walk-in shower. You'll also find 3 additional bedrooms with new carpet (2022) and a full bath. The finished basement offers over 1000sqft to make your own, including a kitchenette/bar area. Outside, enjoy a fenced in backyard with raised garden beds, trex deck, new shed. A long list of improvements since 2018: garage doors, driveway, washer and dryer, painted shutters and doors, tree removal, light fixtures, shades, kitchen and sun room reno, garage sheet rocked, fireplace install, and more! Minutes from Williston's shops and restaurants, 15 minutes from Burlington's Church Street, UVM Medical, Burlington Airport, and Lake Champlain.
Nestled in the sought-after Butler Farms neighborhood of So. Burlington, this Cape-style home blends classic charm w/ modern updates & spacious living. Set on a private lot surrounded by mature trees & perennial gardens, this property offers comfort, versatility & plenty of room to grow. Step inside to an open kitchen w/ granite countertops, a center island & tile flooring. A breakfast nook is located just off the kitchen, while a convenient mudroom w/ radiant floor heating connects the home to the oversized 2-car garage. A nearby 1/2 bath adds functionality & the inviting living room centers around a wood-burning fireplace w/ French doors leading to a den. From there, step into the sun-filled 3-season porch that opens onto spacious decks, overlooking the above-ground pool. Upstairs, the primary suite offers a private bath & a walk-in closet & 2 additional beds that feature built-ins all served by a full bath. The partially finished walk-out basement extends your living space w/ a bonus room & family room. You'll also find a 1/2 bath, laundry room & a utility room equipped w/ built-in shelving & a workbench. Recent updates include a newer roof, newer windows & an upgraded heating system. For those needing even more space, the area above the garage was thoughtfully designed to be finished into additional living quarters. Don’t miss this rare opportunity to own a beautiful home in one of South Burlington’s most desirable neighborhoods—close to schools, parks, shopping & more!
This is our last 4 BR with 1st floor primary available! You'll love the open floor living plan coupled with a spacious 1st floor owners suite. The 2nd floor holds a large bonus space, perfect for work or play and three spacious additional bedrooms with a full bath and plenty of available storage. Chittenden County's premier quality builder provides high end finishes throughout including Hardwood throughout the first floor living areas, tile in all bathrooms, tile owners shower with custom glass door, entire house AC, quartz countertop in kitchen, full basement with egress window and much more. Extensive building upgrades including R-31 Wall insulation and R-60 Ceiling, roughed in future basement bath, upgraded bath and lighting. Not your typical build. Streamside is conveniently located in the Town of Essex and on the border to the Village with easy access to I-89, the Circ HIghway, and the Essex Town Center. Broker owned.
Stunning Penthouse with Panoramic Views of the Winooski River!!! Welcome to luxury living in the heart of Winooski! This recently renovated unit at The Cascades offers an open, contemporary design paired with sweeping views of the River. Step into a beautifully appointed kitchen featuring a grand island, high-end quartz countertops, and premium appliances—perfect for entertaining or enjoying a quiet night in. The main level showcases rich Brazilian Cherry hardwood floors that shine under an abundance of natural light flowing through the expansive windows of the living and dining areas. Wake up every day to the serenity of river views from the comfort of your primary suite, complete with a spacious en-suite bathroom and generous closet space. A well-designed guest bedroom adjoins a full bath with in-unit laundry for added convenience. Need more space? The private home office is perfect for remote work or creative endeavors, while the loft offers a peaceful retreat with a second balcony overlooking the water. Additional amenities include two designated parking spaces in a secure garage, private storage, and elevator access. Residents enjoy access to a fitness center, club room, and a beautifully landscaped outdoor area featuring a firepit along the riverbank. Discover the vibrant community of Winooski—just moments from nature trails, the local Farmer’s Market, an organic grocery store, restaurants UVM Medical Center, I-89, and downtown Burlington.
Summer '25 completion date! Views, great location, private backyard and quality new construction all in one package are now available at the Townhomes of Edgewood! Enjoy a professionally designed home with first floor main bedroom/ bath, large open floor plan, and three additional bedrooms upstairs! The fourth bedroom upstairs can be used for a work from home office or kids play-room. Need more living space? Finish the large basement with bright lookout garden style windows and 9' ceilings! Roughed in bath included. Enjoy summer evenings from your covered front porch or large elevated deck off the rear. Includes AC, quartz top in the kitchen, fireplace, and quality finishes throughout. Completed and furnished model available for showings by appt. Photos of completed model. Broker owned. 8/15/25 completion date.
Located in one of Burlington’s most desirable neighborhoods, with a strong sense of community, historic character, and livability. This bright and inviting home offers endless possibilities in the sought-after Five Sisters neighborhood, just moments from Callahan Park. Featuring hardwood floors, abundant natural light, and freshly painted throughout. Currently set up as a duplex with both front and back staircases, there’s potential to convert into an amazing single-family home. A detached garage and walkout basement provide extra storage or workshop potential, while the backyard features a pool ready for restoration. 103 Caroline Street offers an opportunity to customize your dream home in a neighborhood known for community, convenience, and character. Don’t miss your chance to make Five Sisters your forever home!
This lovely contemporary colonial rests up against Dorset Park within a small, intriguing neighborhood with leafy green streets and sidewalks. A short path leads to the many recreational opportunities offered by Dorset Park. Around the corner from Wheeler Nature Park with public gardens and miles of trails through woods and fields. Easy access to the South Burlington Bike Path. Stylish home, updated throughout, neat as a pin, spacious, open, and airy. Four levels of finished living space. Incredible sunroom looks out on private, beautifully landscaped gardens. Truly a delightful house in a unique setting, centrally located just minutes to everything South Burlington has to offer.
Tucked away in a peaceful setting yet just minutes from all that Essex Junction has to offer, this spacious and thoughtfully designed home offers something for everyone. The sellers have created a truly unique retreat, with inviting spaces throughout for reading, relaxing, and entertaining. Enjoy your morning coffee in the sunny reading room just off the kitchen, or unwind in the sunroom adjacent to the expansive primary bedroom—complete with a hot tub for year-round relaxation. The bright, open kitchen flows seamlessly into the family room with a cozy gas fireplace, while the adjoining dining area leads into a generous living room showcasing stunning views of the private, professionally landscaped yard. Hardwood floors throughout the main level create a warm and cohesive feel, and thoughtful design makes for easy, convenient living. The finished lower level is ideal for entertaining, exercise, or creative pursuits, offering flexible space for all your needs. A private accessory apartment with its own entrance provides excellent options for guests, extended family, rental income, or even Airbnb potential. Outside, enjoy the serenity of the custom-designed landscape, complete with a private deck and charming gazebo—perfect for peaceful afternoons or outdoor gatherings. This special property combines the best of privacy, space, and location. Don’t miss your chance to make it yours.
With breathtaking views of Lake Champlain and the Adirondacks, you'll discover the perfect blend of luxury and location in this lovely 2-bedroom, 2-bath condominium at College and Battery. Located on the 5th floor of this coveted, secure building and just across the street from Waterfront Park, the Burlington Bike Path, and the marina, you'll enjoy easy living and close proximity to most everything, including the Church Street Marketplace where you can shop and dine at award winning restaurants, plus the University of Vermont and the UVM Medical Center. With full southern exposure, you'll love the open floor plan and abundant natural light, and you'll be captivated by stunning sunsets seen from the spacious living and dining rooms and the primary bedroom, which includes a full bath and large walk-in closet. The second bedroom, with adjacent bath and stackable washer/dryer closet, is ideal for guests, a home office, or cozy den. Granite countertops, a breakfast bar, and new dishwasher and microwave in the kitchen. This unit includes two covered parking spots in a secure garage, plus a heated storage unit. New heat pump installed February 2025. Stair or elevator access. Experience the beauty of waterfront living with all the amenities of city life right at your fingertips! HOA dues include heat, hot water and sewer, trash, landscaping, and plowing.
Choose the Balsam Townhome—an exceptional blend of living space, style, and versatility. With nearly 2,000 sq. ft., this 3-bedroom, 2.5-bath home boasts a bright, open floor plan designed for effortless living. Thoughtfully crafted with flex rooms on both the main level and second floor, you’ll have the freedom to create a home office, gym, or lounge whatever suits your lifestyle. Enjoy a nice-sized yard, perfect for relaxing, entertaining, or playing. Plus, the walkout lower level offers ample storage room or the opportunity to finish even more living space. Standard features include air conditioning, hardwood floors, choice of granite or quartz countertops and stainless-steel appliances in the kitchen! Located in South Burlington at Hillside East, one of the first 100% fossil fuel & carbon free neighborhoods in the country! O’Brien Brothers ensures quality, energy efficient new construction built to pursue both Energy Star and the U.S. Department of Energy's Zero Energy Ready Home (ZERH) certification. The resiliency package includes solar, renewable energy storage back up batteries, an EV car charger, plus carbon free heating and cooling via eco-friendly ducted electric heat pumps powered by Green Mountain Power's renewable-powered grid. Located in the convenient Hillside East O'Brien Farm community in South Burlington. Pricing subject to change.
Welcome to 311 Brennan Woods Drive—where classic colonial charm meets neighborhood perks you didn’t know you needed (hello, pool and playground!). This 3-bed, 2.5-bath home offers room to spread out, with a bonus: basement access right from the garage, so your storage dreams (or hiding spot for holiday decor) are finally within reach. A few finishing touches will showcase this home's beauty. Located in one of Williston’s most beloved communities—where neighbors wave, children play, and someone always knows when the ice cream truck is coming. Enjoy light-filled living spaces, a cozy fireplace, and a backyard perfect for impromptu s’mores or a serious game of tag. The layout flows with ease, whether you’re hosting a dinner party or hiding from one. It’s the kind of home that feels easy to live in—and even easier to love.
This home is complete and ready for you! Chittenden County's premier quality builder provides high end finishes throughout including Hardwood throughout the first floor living areas, fireplace, tile in all bathrooms, tile owners shower with custom glass door, entire house AC, quartz countertop in kitchen, finished basement with 2 egress windows, bedroom and bath. Streamside is conveniently located in the Town of Essex and on the border to the Village with easy access to I-89, the Circ HIghway, and the Essex Town Center. Fences okay in backyard. Broker owned
Bright, spacious, and income-generating home in the heart of Winooski! Discover the perfect blend of space, flexibility, and investment potential in this beautifully maintained 14-year-old home. With 4 bedrooms, plus a bonus room, and 5 bathrooms, this expansive property offers multiple living arrangements. Continue renting it as the current owners have or make it your primary residence with an income-generating accessory apartment. The separate 1-bedroom apartment features an open-concept kitchen, living, and dining area, plus a private bath - ideal for tenants or guests. The main home boasts a spacious kitchen that's open to the dining and living areas, enhanced with a gas fireplace and lots of windows to let the natural light shine through. The large primary suite is adorned with beautiful hardwood floors and a private 3/4 bath. The bonus room has an adjacent bath as well. The home offers multiple heat zones, and two mini-splits for year-round comfort. A cozy gas fireplace adds warmth and charm. Head outside to a spacious deck, perfect for barbecues, leading to a fully-fenced yard with a shed - offering ample space for outdoor enjoyment, gardening, or pets. Located in the City of Winooski, you'll enjoy a vibrant community, delicious local dining options, and convenient access to Burlington and the surrounding area. If you're looking for modern amenities, extra space, and a smart investment opportunity, this home is a must-see!
Welcome to 59 Catherine Street—an exceptional opportunity in Burlington’s beloved 5 Sisters Neighborhood. This distinctive 1930 corner-lot duplex blends historic charm with thoughtful updates, offering unmatched flexibility for homeowners, investors, or multi-generational living. The spacious main residence features four bright bedrooms, a flowing open-concept kitchen/living/dining area, in-unit laundry, a cozy covered porch, and a private balcony. Upstairs, a well-appointed one-bedroom apartment with its own balcony is ideal for rental income, guests, or a home office. Recent improvements enhance comfort while preserving the home’s original character. Plus, at this price, buyers have the chance to add their own personal touches over time—all while enjoying a highly desirable corner lot in one of Burlington’s most cherished neighborhoods. Off-street parking adds everyday convenience, and the location is unbeatable—just minutes to downtown, the South End arts district, Lake Champlain, UVMMC, and top schools. Whether you’re looking for a smart investment, flexible living space, or the option to convert back to a single-family with an accessory unit, this property delivers. Homes in this neighborhood rarely come available—especially at this price—so don’t miss your chance to make it yours!
You'll love the bright open layout of this 3-bedroom, 3-bath home in sought-after Hillside at O'Brien Farm. Enjoy 9' ceilings, gorgeous, engineered hardwood floors, and a spacious kitchen with white cabinets, pantry closet, granite counters, stainless appliances, and a large island that opens to the fire-lit living and dining areas. A versatile flex space off the dining area is perfect for an office or den. The front of the home features two bedrooms, including a serene primary suite with 3/4 bath, walk-in shower, dual vanity, and large closet. A laundry room, and full guest bath complete the main level. Downstairs offers a third bedroom with full bath, large rec room, utility/storage space, and access to a finished two-car garage. Head outside to relax on the deck or patio and enjoy the fenced-in yard with a shed. Extras include a hot tub outlet by the patio and a generator outlet in the garage. Located in an inviting neighborhood in an ideal location near shops, restaurants, the airport, schools, and paths. Move right in and enjoy!
Situated within the charming and desirable neighborhood of Dorset Farms, this meticulously maintained and updated home offers the perfect blend of luxury, comfort, and community. With breathtaking seasonal views of Camel's Hump, this property provides an idyllic setting in which to enjoy Vermont’s year-round beauty. Located just minutes from Dorset Park, this home offers easy access to local amenities, while still a short drive to all the charm and adventure that rural Vermont has to offer. Step inside to find gorgeous Brazilian cherry floors that flow throughout the main level, complementing the bright and airy living areas. The spacious family room features a cozy gas fireplace and is filled with abundant natural light, creating an inviting atmosphere. The updated gourmet kitchen is a chef’s dream, featuring stainless steel Bosch appliances, a stylish marble backsplash, and ample counterspace for culinary creativity. The kitchen seamlessly transitions to a dining and living area that is ready to host all of your celebrations. Heading upstairs, the thoughtfully designed floor plan includes a large primary suite with a walk-in closet and a beautifully updated en-suite bathroom, while two additional spacious bedrooms and a modern full bathroom complete the second floor. With a finished basement rounding out its premium updates, mountain views, and exceptional location, this home is truly a rare find. Don’t miss your opportunity to make it your own!
From its stunning interiors to its array of premium amenities, One25 Cambrian Way redefines luxury condominium living in Burlington! Unit 611, a spacious one-bedroom with a den, boasts a beautifully designed kitchen with elegant Cabico custom cabinetry and the popular beverage/coffee center. After a day of exploring the nearby Burlington Bike Path, relax in the tranquility of your primary bedroom en suite, complete with a spa-like bathroom and luxurious finishes. A sleek LEX electric fireplace adds warmth and sophistication to your living space. Dine al fresco on your 191 sq. ft. balcony while taking in views of Lake Champlain. It’s the perfect spot to enjoy summer evenings! One25 features move-in-ready flats on the top floor with premium amenities, including a fitness room, sauna, TULU micro-bodega, stylish lounge and kitchen, and a covered outdoor terrace with a pizza oven, grills, and fire pit. The beautifully landscaped courtyard offers a serene retreat with a fenced-in dog park, while bike storage, a pet washing station, and secure underground parking add ease to daily living. Built by SD Ireland, One25 boasts superior soundproofing, thermal efficiency, and state-of-the-art HVAC for comfort and energy savings. Ideally located, it offers easy access to the Burlington Bike Path, beaches, marinas, downtown, UVM Medical Center, and I-89. Additional unit sizes and price points are available. Schedule a showing today!
Welcome to this newly constructed townhome by Sheppard Custom Homes, ideally situated in the sought-after South Village neighborhood of South Burlington. This modern and thoughtfully designed townhome offers the perfect blend of style, comfort, and convenience. The open-concept main level is perfect for entertaining, with a spacious kitchen featuring a central island, stainless appliances and sleek granite counters. The kitchen flows seamlessly into the dining and living areas, creating a bright, inviting space for gatherings. The first-floor primary suite offers privacy and ease of living, complete with a walk-in tile shower. Upstairs, two additional well-sized bedrooms share a full bath, offering flexibility for family, guests, or a home office. An unfinished basement with egress provides the opportunity for future expansion, whether you’re looking to add more living space or customize it to suit your needs. Located near the Burlington Country Club, enjoy scenic views and the recreational benefits of one of the area’s premier golf courses. With easy access to local amenities, outdoor trails, and the vibrant heart of South Burlington, this townhome offers a fantastic balance of convenience and community. Don't miss the opportunity to make 262-1 Midland Avenue your new home in this beautiful, growing neighborhood.
The Willow Townhome with a first-floor owner’s suite, is waiting for you to call it home! The main level offers soaring vaulted ceilings, 1 ½ bathrooms, chef’s kitchen with quartz countertops, upgraded appliances and a walk-in pantry. Upstairs offers 2 additional bedrooms, a full bath and a 2nd floor common living space, so there is plenty of room for everyone! Expertly designed with 2,247 sq. ft. of comfortable living space, plus the option to finish the lower level for even more living space! As always at Hillside East air conditioning and Trex decking is standard. Located in South Burlington @ Hillside East, one of the first 100% fossil fuel & carbon free neighborhoods in the country! O’Brien Brothers ensures quality, energy efficient new construction built to pursue both Energy Star and the U.S. Department of Energy's Zero Energy Ready Home (ZERH) certification. The resiliency package includes solar, renewable energy storage back up batteries, an EV car charger, plus carbon free heating and cooling via eco-friendly ducted electric heat pumps powered by Green Mountain Power's renewable-powered grid. Located in the convenient Hillside East O'Brien Farm community in South Burlington.
Discover the charm of this meticulously updated and lovingly maintained colonial home in Essex Junction’s most desirable neighborhood, offering almost 3000 square feet of comfortable living space. Upstairs has four spacious bedrooms, including a large primary bedroom with a walk-in closet and an en suite bathroom with a shower and tub. The three other bedrooms have large closets and share a full bath. This residence features inviting fireplaces, stunning hardwood floors, and an expansive eat-in kitchen perfect for entertaining. There is a formal dining room, a pantry, and storage everywhere. Enjoy the natural light streaming into the sunroom from the private backyard with no back neighbors, woods surround the home on two sides, or retreat to your private first-floor office space/ den or flex room. The two-car attached garage has direct entry and stairs to the basement. The basement has finished spaces with big windows overlooking the backyard for flexible living and more room for everyone. Situated on a private lot within a wonderful neighborhood, you’ll love being just a short walk from schools, amenities, and community trails that make outdoor activities easy and enjoyable. This home is not just a place to live; it’s a lifestyle waiting for you to embrace and feel comfortable knowing all systems have been maintained and recently updated. Don’t miss out on the opportunity to make it yours!
Fantastic 3-bedroom home located in a sought-after Essex Jct neighborhood, brimming with character and modern touches throughout! The bright, inviting living room features a large front-facing window and a custom wall of built-in cabinetry & shelving—perfect for media, books, and your personal decor. The easy layout seamlessly connects the living room to the dining area and kitchen, creating a welcoming space for both everyday living and entertaining. The dining room showcases a striking board and batten feature wall, while the kitchen impresses with crisp white cabinetry, quartz countertops, a classic subway tile backsplash and stainless steel appliances. A center island with seating and a custom live-edge coffee bar along a brick accent wall add unique charm and functionality. Just through a brick archway is the oversized family room, offering ample space for a large sectional, a cozy wood stove with brick surround, and a built-in desk. Hardwood flooring runs throughout the main level, adding warmth and style. Upstairs, you’ll find 3 spacious bedrooms and 2 bathrooms, including a serene primary suite with a large walk-in closet and a private en suite bathroom featuring a tiled glass-door shower. Outside, enjoy summer evenings on the large back deck overlooking your private, fenced-in yard with a serene wooded backdrop. All of this in a prime location just minutes from schools, shops, restaurants, Maple Street Park, and only 15 minutes to I-89! Delayed showings begin 6/14/25
This 4-bedroom, 2.5-bathroom home is located in the highly desirable Dorset Farms community. The home features an open-concept design with the kitchen seamlessly connecting to the family room, making it easy to entertain or spend time with family. Two fireplaces provide warmth and ambiance, ideal for the colder months. The second floor includes four spacious bedrooms, including a primary suite with a walk-in closet, soaking tub, and separate shower. The additional bedrooms are well-sized, offering flexibility for family, guests, or a home office. Enjoy the outdoors with a front porch perfect for morning coffee and a rear deck with a patio, ideal for outdoor dining or relaxation. A first-floor laundry room adds convenience, and the home includes plenty of storage space. Located in a quiet, established neighborhood, this home offers a solid layout and a great location for everyday living.
*JOIN US FOR OPEN HOUSES THIS SATURDAY & SUNDAY @ THE MODEL HOME (27 LEO LANE) 11AM-1PM* The Oak Townhome is just the right size at 1,875 sq. ft. with 3 bedrooms and 2 ½ bathrooms. Still time to pick out your custom choices- check out the design center for all your lighting, flooring, fixtures and various selections! Light filled Oak townhome features a wrap-around porch accessible from the main living level. The oversized kitchen island provides casual convenience alongside a formal dining area adjacent to the generous living room. A walk-in pantry enhances kitchen storage. The 2nd floor offers an owner’s suite with double sinks, walk-in closet and 2 additional large bedrooms. The full lower-level basement offers ample storage or the potential for additional living space. With abundant natural light, a distinctive roofline, and seamless indoor-outdoor living, The Oak is both stylish and inviting. As always at Hillside East air conditioning and Trex decking is standard. Located in South Burlington @ Hillside East, one of the first 100% fossil fuel & carbon free neighborhoods in the country! O’Brien Brothers ensures quality, energy efficient new construction. Located in the convenient Hillside East O'Brien Farm community in South Burlington.
This Victorian in the heart of Essex Jct has been restored and maintained by the same family for the past 43 years. You'll find restored original, gleaming trim and woodwork. The huge, gorgeous formal living room with a period brick fireplace and ceiling beams. An addition created a spacious 1st floor primary bedroom and bath. Upstairs are 2 bedrooms and an office, the bath has a clawfoot tub. The attic space could provide additional living space. Home is on natural gas. The home and large half acre lot were conceptually approved for a duplex and 12 unit condo development in 2009. Enjoy the convenience of all that Essex has to offer with restaurants and shopping nearby, as well as the bus line.
Welcome to this beautifully maintained 3-bedroom home nestled on a spacious .96 acre lot, offering the perfect blend of comfort, convenience, and efficiency. The first-floor primary suite is a true retreat, featuring a jetted tub, walk-in closet, and sliding doors leading directly to a private back deck. An open-concept living room with vaulted ceilings flows seamlessly into the kitchen and dining area, complete with a breakfast nook and a walk-in pantry — perfect for everyday living and entertaining. Stay comfortable year-round with energy-efficient heat pumps and enjoy the added savings of rooftop solar panels. Additional highlights include a mudroom/laundry room for easy organization, two Trex decks for low-maintenance outdoor living, and a full, finished basement boasting a bar, a ¾ bath, and two versatile bonus rooms — ideal for a home office, gym, or guest space. The attached two-car garage adds even more convenience. Located just minutes from Taft Corners, I-89, Essex Junction, and IBM, this home offers quick access to shopping, dining, and major employers, all while enjoying the peace and privacy of a quiet neighborhood.
Fall in love with this meticulously maintained Essex Village gem, perfectly situated across from the vibrant Cascade Park. This sun-drenched 4-bedroom, 2.5-bath home offers generous living space and thoughtful storage throughout. The chef's kitchen is a true centerpiece, featuring cherry cabinetry, stainless steel appliances, tiled backsplash, upgraded countertops, and a spacious center island. Entertain in style in the formal dining room offering a beautiful hardwood floor and French doors. Original woodwork and crown molding throughout, plus a gas fireplace and window seating add timeless elegance to the home. The enclosed front porch invites you to unwind with views of the park's tennis, pickleball, and basketball courts, plus baseball fields and a playground. A first-floor laundry/mudroom with custom built-ins adds convenience, while the oversized 2.5-car garage includes a workshop bay and extra storage. A garden shed and brand-new furnace (April 2025) complete this lovely home near 5 Corners, schools, Williston, and more!
In South Burlington, within walking distance to UVM, The medical Center and the Mall you will find this beautiful ranch home on an oversized lot. Location is everything! 4 bedrooms and two baths which also includes an in-law suite, this home has been the center of this family for better than 20 years. It has been an artists home and the studio can still be used as that or refinished into what ever your needs are. The bedrooms are great size and the basement in law suite with its own entrance can certainly support an aging family or possibly supply additional income. The lawn is private, partially fenced and supports a raised bed vegetable/flower area. The back deck is constructed of modern material and larger than most. Don't miss out on this beautiful home. Delayed showings with the first available date 6/18/2025.
Discover comfort, space, and efficiency in this beautiful South Burlington townhouse offering over 3,300 square feet of thoughtfully designed living space. Boasting a 5-star energy rating, this home blends luxury and sustainability for modern living. The open floor plan is flooded with natural light, creating a warm and inviting atmosphere throughout. The large, open kitchen is perfect for both entertaining and daily living, featuring generous counter space and a seamless flow into the living and dining areas. Enjoy cozy evenings by the gas fireplace or step downstairs to the expansive, finished 900-square-foot basement—ideal for a home theater, gym, or family room. With three spacious bedrooms and 3.5 baths, there's room for everyone. The luxurious primary suite includes a custom tiled shower and radiant floor heat for a spa-like experience. Every detail has been carefully considered for comfort and convenience. Located in a highly desirable South Burlington neighborhood, this home offers easy access to top-rated schools, parks, shopping, and local amenities. Whether you're hosting friends or enjoying a quiet night in, this townhouse delivers space, style, and efficiency in one perfect package. Don’t miss your chance to make it yours!
Construction complete and ready for it's first owners! Have you been looking for a gorgeous, brand-new townhouse in a highly sought after Williston neighborhood? Look no further! 109 Kadence Circle is located in the brand new Northridge Subdivision, a beautiful new construction neighborhood extending from the already established & well respected Southridge neighborhood. This coveted location gives you enough space to be away from the hustle & bustle, while remaining just minutes to Taft’s Corners, I-89, shopping, restaurants, amazing schools, & all that Williston has to offer. The neighborhood itself will take your breath away, featuring 44 acres of which only 22 are developed, leaving abundant green space, walking paths, neighborhood pool, playground, & access to an extensive bike path winding through many desirable Williston neighborhoods. All of this & we aren't even inside yet! As you enter, you'll fall in love with the carefully designed 3 bedroom townhouse boasting everything you could ask for, from an abundance of space spanning three levels with the opportunity to finish even more in the full sized basement, to the convenience of all things new and upgraded. From granite countertops, SS appliances, gorgeous wood floors throughout the entirety of the first floor, 9' ceilings, and the list goes on! Don't miss out on your chance to lock up one of the final builds and call this amazing opportunity your new home! What's left in Northridge will not last long!
Experience sleek modern design at One25, Burlington’s newest luxury condominiums overlooking the scenic shores of Lake Champlain in the Cambrian Rise neighborhood. Unit #618 is located on the 6th floor among 18 other stunning units exclusively for purchase. Enjoy southerly views of Burlington bay, the skyline and peaks of Mount Mansfield from every room inside or on the 106 sq. ft. balcony. Included in this spacious 1-bedroom 823 sq ft condo is a unique kitchen layout with cabinets that wrap-wound into the dining area. This unit is my favorite 1-bedroom because it offers everything I love about One25! Unparalleled amenities include a fitness room, sauna, the TULU micro-bodega, common lounge and kitchen, and a covered outdoor terrace with a pizza oven, grills, and a fire pit. The beautifully landscaped courtyard offers a serene outdoor space and includes a fenced-in dog park while practical features like bike storage, a pet washing station, and secure underground parking add convenience. Units are unique in size, layout, and views and boast 9’ ceilings, central AC and top-tier finishes including a Valor LEX electric fireplace. SD Ireland’s high-quality construction built this entire building to ensure superior soundproofing, thermal efficiency, and state-of-the-art HVAC for energy savings. Ideally located, One25 provides easy access to the bike path, nearby beaches, and marinas. Downtown Burlington, Church Street Marketplace, the UVM Medical Center are all just minutes away.
Nestled in one of Essex Junction’s most desirable neighborhoods, this beautiful 3-bedroom, 2.5-bath home offers the perfect blend of comfort, space, and modern living. From the moment you arrive, you'll be charmed by the inviting curb appeal, lush landscaping, and quiet, tree-lined street. Step inside to find a light-filled open floor plan offering a spacious living room with a cozy gas fireplace and an elegant dining area perfect for entertaining. The kitchen features cherry cabinets, stainless steel appliances, and a large island, making meal prep a joy. Upstairs, the primary suite offers a private retreat with a walk-in closet and en suite bath. Two additional bedrooms and a full bath provide plenty of space for family, guests, or a home office. Enjoy your morning coffee on the private back deck, overlooking a beautiful yard- ideal for pets, play, or gardening. Additional highlights include a partially finished basement, attached 2-car garage, and energy-efficient utilities. Located just minutes from schools, shopping, dining, parks, and everything Essex Junction has to offer and easy access to I-89, Airport & Burlington. Don’t miss your chance to own this gem in a sought-after community—schedule your showing today!
One25 Cambrian Way sets a new benchmark for modern living, offering refined residences with high-end finishes and exceptional amenities in the heart of Burlington. Overlooking the beautifully landscaped courtyard, Unit 606, a spacious 1-bedroom, 1-bath flat, offers east-facing views from inside or the 113 sq. ft. balcony. Designed with impeccable craftsmanship, this residence features soaring 9’ ceilings, central AC, and high-end finishes, including a sleek LEX electric fireplace and stunning Cabico custom cabinetry. Residents enjoy an exceptional range of amenities, from a fully equipped fitness center and sauna to the TULU micro-bodega, a stylish common lounge with a kitchen, and a covered outdoor terrace featuring a pizza oven, grills, and a fire pit. The thoughtfully designed courtyard provides a tranquil outdoor retreat, complete with a fenced-in dog park. Practical conveniences such as bike storage, a pet washing station, and secure underground parking elevate everyday living. Built with SD Ireland’s renowned quality, the entire building prioritizes superior soundproofing, thermal efficiency, and state-of-the-art HVAC for optimal comfort and energy savings. Located just moments from the Burlington Bike Path, area beaches, and marinas, One25 Cambrian Way offers effortless access to downtown Burlington, Church Street Marketplace, the UVM Medical Center, and I-89.
Explore this expansive ranch-style residence nestled in the desirable Pinewood Manor neighborhood. This home features elegant hardwood flooring throughout, complemented by an open-concept layout and a striking floor-to-ceiling fireplace. The sunken living room serves as a perfect retreat, with large windows that bathe the space in natural light. The gourmet kitchen is a chef's dream, equipped with a six-burner gas stove, ample cabinet space, and a walk-in pantry. It seamlessly connects to a charming dining area with a convenient eat-at bar. Additionally, there’s a cozy sitting room that boasts oversized windows and a sliding door leading to a generous backyard. The master suite is a true sanctuary, featuring a spacious en-suite bathroom complete with a clawfoot tub and a walk-in shower, along with direct access to beautifully landscaped gardens. This level also includes an additional bedroom and bathroom. Descending to the lower level, you'll find a finished area that encompasses a family room and an extra office space that could serve as another bedroom. This level also features a three-quarter bath and a practical laundry room. Step outside to discover your own private garden oasis, which includes meticulously maintained gardens, a gazebo with a swing area, a patio, and a deck, all situated on over 0.71 acres of land. (Seller is using home as a 2 bedroom however the town has it as a 3 bedroom). This exceptional home is a must-see!
Welcome to a fresh 4-bedroom, 2.5-bath colonial nestled in the sought-after Countryside Neighborhood of Essex Junction. Set on a spacious lot with mature trees and a fully fenced-in backyard, this home has ample opportunity for every buyer. From your two car garage, you’ll step inside to an oversized entryway with backyard access which is ideal for every Vermonter’s needs. Walk through to the kitchen with stainless steel appliances, new countertop, a pantry, and space for a breakfast nook. Adjacent to the kitchen is the formal dining room ready for celebrations big or small. In the evenings you can choose to relax in the living room or family room with a fireplace and access to the deck at the back of the house. A half bathroom completes the first floor. Upstairs, you’ll find four generous bedrooms, including a primary suite with a private bath and plenty of closet space. The additional full bath is conveniently located between the remaining three bedrooms and right next to a linen closet. Enjoy the seasons from the private back deck, perfect for morning coffee or summer BBQs. The fenced in yard is ready for your pets to enjoy as much as you will. The unfinished basement has over 1000 sq. ft. of untapped potential. A quick drive from the Five Corners and the Essex Experience, there is no lack of great food, entertainment, or convenience for anything you’d need. Don’t miss this rare opportunity to own a lovely colonial in one of Essex Junction’s most desirable neighborhoods!
New construction - currently under construction with occupancy mid July. located in Essex's new neighborhood-Weston Woods, Duplex townhouses giving you the space & living you want! All units include 3 bedrooms, 2.5 baths plus full basement with egress windows. Open floor plan with upgraded kitchen including cabinets & quartz countertops. Center island opens to living/dining room, luxury vinyl plank flooring throughout. Other features include den, mudroom & 1/2 bath on the 1st floor. Primary bedroom includes walk-in closet & private bath, 2nd floor laundry plus 2 guest bedrooms & guest bathroom. The unfinished lower level can be easily finished, enjoy morning coffee on the front porch or entertain on the back deck. Pet friendly and no rental cap. Convenient location minutes to Essex Village, the Essex Experience, schools, shopping, Burlington, & UVM Medical Center.
As soon as you enter into this condo, you'll instantly feel at home, surrounded by exposed wooden beams and charming slat ceilings. This 2-bedroom, 2-bathroom unit is adjacent to the forest, providing excellent privacy and creating the feeling of residing in a custom-built treehouse. In addition to the kitchen, dining, and living spaces, there's an extra room that leads to a three-season room. Recent updates over the past few years include new appliances, countertops, a kitchen sink, and remodeled bathrooms with classic wood-paneled walls. The spacious garage offers ample space for all your recreational gear. This condo is conveniently located near the Burlington Bike Path, Oakledge Park, and just a short distance from downtown and Interstate 89. The community even has its own private entrance into Red Rocks Park!
Now Under Construction – Move In This September! Welcome to Weston Woods, Essex’s new neighborhood, offering modern duplex townhomes designed for comfort, space, and style. These thoughtfully designed homes feature 3 bedrooms, 2.5 baths, and a full basement with egress windows — perfect for future finishing or extra storage. The open-concept layout boasts an upgraded kitchen with quartz countertops, center island, and luxury vinyl plank flooring throughout the main level. Enjoy added flexibility with a first-floor den, mudroom, and half bath. Upstairs, the primary suite offers a walk-in closet and private bath, plus convenient second-floor laundry, two guest bedrooms, and a full guest bath. Relax with morning coffee on the front porch or entertain on the back deck, all nestled on a quiet cul-de-sac surrounded by trees. These homes are pet-friendly, have no rental cap, and are located just minutes from Essex Village, The Essex Experience, Burlington, and UVM Medical Center.
Now Under Construction – Move In This September! Welcome to Weston Woods, Essex’s new neighborhood, offering modern duplex townhomes designed for comfort, space, and style. These thoughtfully designed homes feature 3 bedrooms, 2.5 baths, and a full basement with egress windows — perfect for future finishing or extra storage. The open-concept layout boasts an upgraded kitchen with quartz countertops, center island, and luxury vinyl plank flooring throughout the main level. Enjoy added flexibility with a first-floor den, mudroom, and half bath. Upstairs, the primary suite offers a walk-in closet and private bath, plus convenient second-floor laundry, two guest bedrooms, and a full guest bath. Relax with morning coffee on the front porch or entertain on the back deck, all nestled on a quiet cul-de-sac surrounded by trees. These homes are pet-friendly, have no rental cap, and are located just minutes from Essex Village, The Essex Experience, Burlington, and UVM Medical Center.
Expansive end-unit townhome in sought-after Commons neighborhood at Lang Farm that feels like a single-family home. The bright, airy main floor with 9' ceilings is an open-floor plan with kitchen and breakfast nook, dining area, and living room with a cozy gas fireplace. There is an additional room on the main floor that can be used as an office, TV room, or guest room, as well as a 3/4 bath with tiled shower. The rear patio has can be shaded by the retractable awning and attracts a remarkable variety of birds to the feeder. On the second floor you'll find the primary suite with a walk-in closet and its own bathroom with bathtub and separate shower. There is also a second bedroom, another bathroom with a shower, as well as a laundry room. The spacious basement is perfect for workouts, storage, and as an additional lounging space. This unit has central heat and AC, as well as a two-car garage with power door and storage space above. With the HOA handling all exterior maintenance, you’ll have time to enjoy all that the area has to offer, including the bike path, miles of sidewalks for strolling, golf, shopping, dining, cinema, entertainment - all within walking distance.
Welcome to this divine, graciously updated Essex Junction home - with a makeover that is ready to impress for generations to come. Stellar curb appeal and an ideal location are defining characteristics - just moments to Five Corners, schools, restaurants, and more. Inside, it's immediately apparent that love, dedication, and an enormous amount of effort went into revitalizing this property in every way. Comfort and class collaborate seamlessly in this home, as the sun-lit living room blends seamlessly into the dining area and an upscale kitchen is the star of the show. With porcelain tile floors, quartz counters, porcelain backsplash, and custom cabinetry - there's much to be appreciated. The brand new, covered back deck allows for togetherness and entertaining. The first floor offers three spacious bedrooms and a remodeled full bathroom. Downstairs, the finished basement is bathed in natural light from egress windows; with exceptional finish quality and a 3/4 bathroom with tiled shower, this space provides ample opportunity. The laundry area parallels the bathroom and a useful mudroom space leads directly into the garage -perfect for storage or a bonus office. The exterior is not lacking in upgrades, either: new siding (2023), new roof (2022), new exterior doors (2022), covered viewing deck (2024), new drainage system around the perimeter (2023), and newly installed gutters, stonework, and shed.
Welcome to this move-in ready single-story home located on a peaceful street in the heart of Winooski. Beautifully Renovated 4-Bedroom Home on a quiet street. Thoughtfully and thoroughly renovated, this open-concept home offers the perfect blend of modern style and everyday comfort. Step inside to discover all-new flooring throughout, fresh paint in every room, and a bright, airy layout designed for both entertaining and relaxing. The heart of the home features a fully updated kitchen with brand-new stainless steel appliances, stylish cabinetry, and seamless flow into the dining and living areas. This spacious home includes four generously sized bedrooms and two fully renovated bathrooms with contemporary finishes. Every detail has been considered—from new light fixtures to updated electrical throughout—offering peace of mind and modern efficiency. Enjoy convenient one-level living with a rare 1.5-car garage, perfect for extra storage or a workshop space. The quiet, low-traffic street offers a tranquil setting while keeping you close to downtown Winooski’s shops, restaurants, and parks. Don't miss your chance to own this turn-key home with all the upgrades already done—schedule your private showing today! Open House 5/31/2025 10AM-12PM
Beautifully renovated raised ranch tucked away in a great Williston neighborhood. This is a hidden treasure! This home has a wonderful, open layout with a new custom kitchen, a large bay window, a possible in-law apartment downstairs, a huge 400 sq. ft. deck with sweeping views of the flat picturesque backyard & an oversized shed. Pull into the extra-long, paved driveway and enter through the spacious front porch into the home. As you walk upstairs, you’ll find the new LVP flooring throughout the property, the eat-in kitchen was redone from top to bottom w/custom cabinets, counter top, added kitchen island with extra seating, storage & work space, updated plumbing & electrical, new LED & pendant lights. The full bathroom was completely renovated as well with new flooring, vanity, mirror, paint & more! The main floor has 3 bright bedrooms & 1 bath, while the possible in-law apartment downstairs has 1 bedroom, a half bath (can be upgraded to a ¾ or full bath), a full kitchen with a walk-in pantry and its own side entrance from the drive-way. Both levels have spacious living areas. Other highlights include being in a great school system, ample closet space, wood burning fireplace, sunlit rooms, town water & sewer plus both the roof and lilac lined driveway are only 4 years old! The newer natural gas furnace will keep you warm in Vermont winters and the sprawling back deck overlooking the peaceful, flat, half acre yard will be the place to enjoy the beautiful summer sunsets!
A one of kind property in South Burlington on the Burlington border near schools, parks, shops, restaurants and more. The main home has an open living concept. You enter through the mudroom which leads to the spacious and cozy living area featuring wood stove, wood beam ceiling and hardwood floors. Just past the living room is the beautifully designed kitchen featuring custom cabinets, counters, tiled backsplash, cook's stainless steel gas range and kitchen island with butcher block top. The eat-in kitchen looks out to the home's amazing backyard. Off the living room you will find the home's guest bedroom as well as the home's full bath with gorgeous soaking tub and walk-in tiled shower. You will find the home's primary bedroom upstairs in the lovely lofted second floor featuring lots of storage as well as plenty of light from the lofts skylights. As you exit the main home from the kitchen's backyard door, you find the home's ADU. The ADU has a full kitchen, 3/4 bath, living room, lofted bed area and full laundry. A great space for guests or for income to offset your mortgage cost. The true gem of this home is the backyard. It is fully fenced with a brick patio, pergola screened grassed patio, mature plantings and tons of privacy in the middle of the City. This home features many recent updates including water heater, roof and windows. This home is one block from Rice High School and s a 5 minute bike ride to City Market, Oakledge and the bike path. A rare find and must see.
Welcome to Williston Vermont's newest neighborhood community "The Annex". Where modern living meets natural tranquility and nestled on the edge of a lush urban park. This neighborhood community offers a perfect blend of serene landscape and city convenience. Tree lined streets lead to beautiful new homes, boasting open spaces, large windows and modern features. At the heart of the Annex will be amenities including an open space park with neighborhood swimming pool. Walking and bike paths to shopping, restaurants, schools and much more make this the prime location for your new home. Come see what The Annex has to offer!
Welcome to Williston Vermont's newest neighborhood community "The Annex". Where modern living meets natural tranquility and nestled on the edge of a lush urban park. This neighborhood community offers a perfect blend of serene landscape and city convenience. Tree lined streets lead to beautiful new homes, boasting open spaces, large windows and modern features. At the heart of the Annex will be amenities including an open space park with neighborhood swimming pool. Walking and bike paths to shopping, restaurants, schools and much more make this the prime location for your new home. Come see what The Annex has to offer!
© 2025 Northern New England Real Estate Network, Inc. All rights reserved. This information is deemed reliable but not guaranteed. The data relating to real estate for sale on this web site comes in part from the IDX Program of NNEREN. Subject to errors, omissions, prior sale, change or withdrawal without notice.


