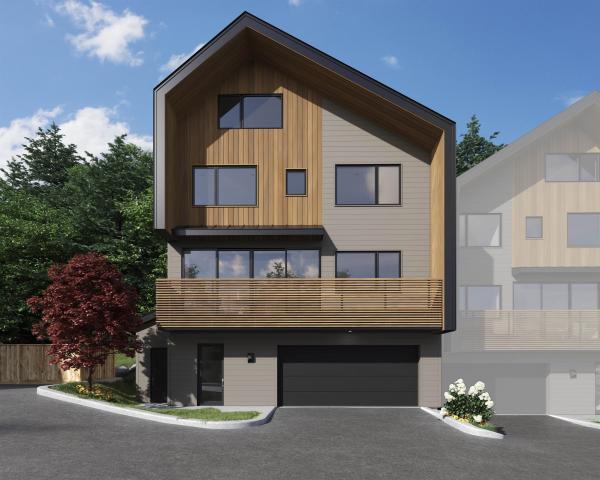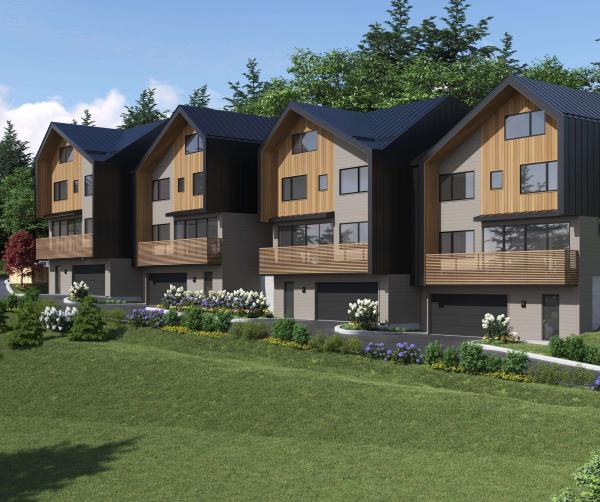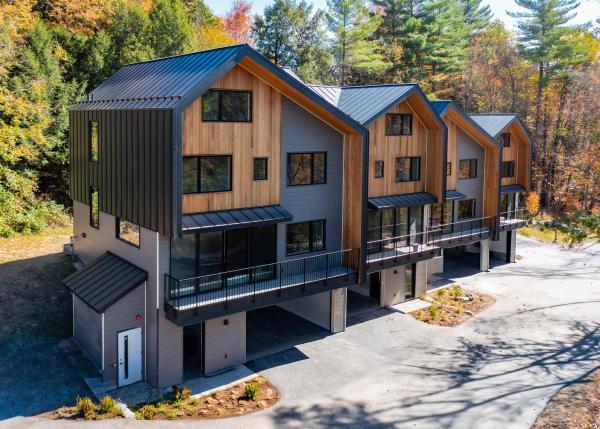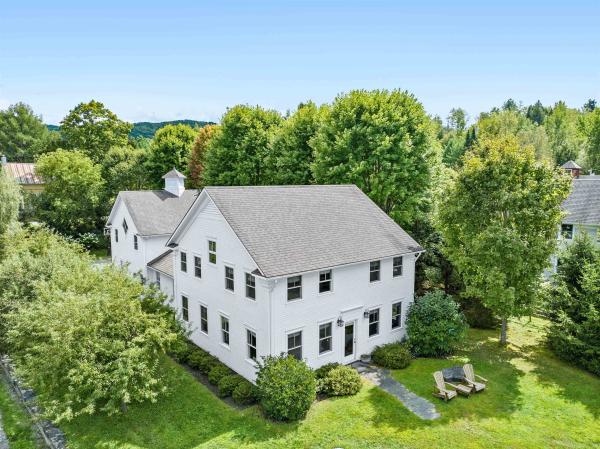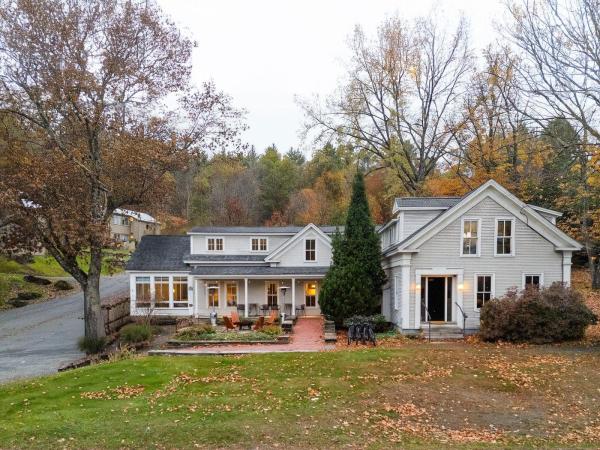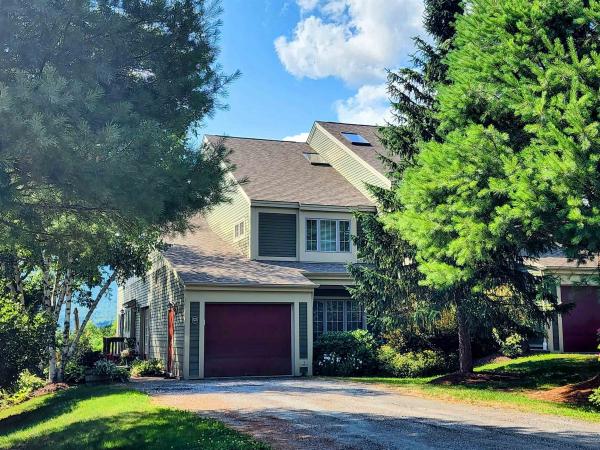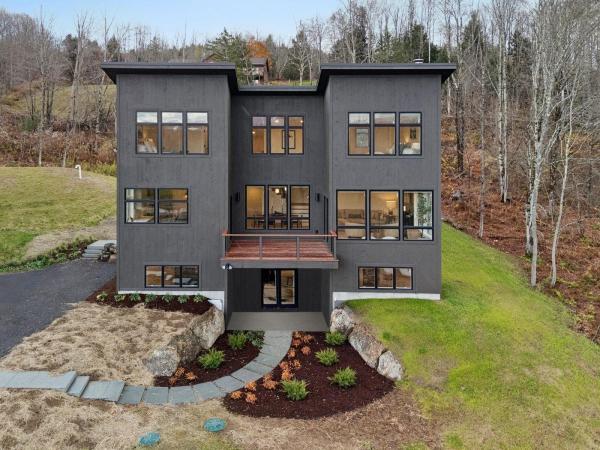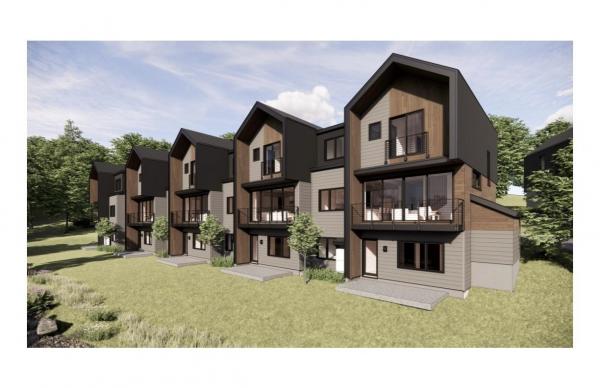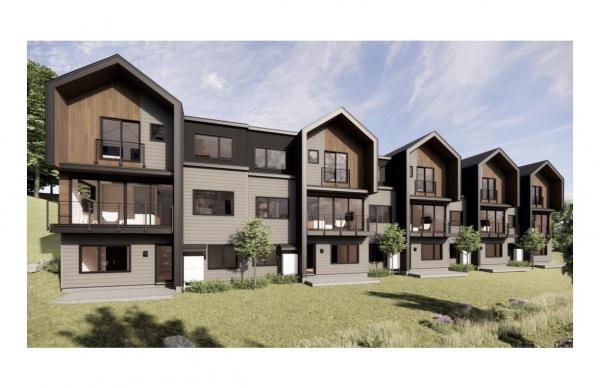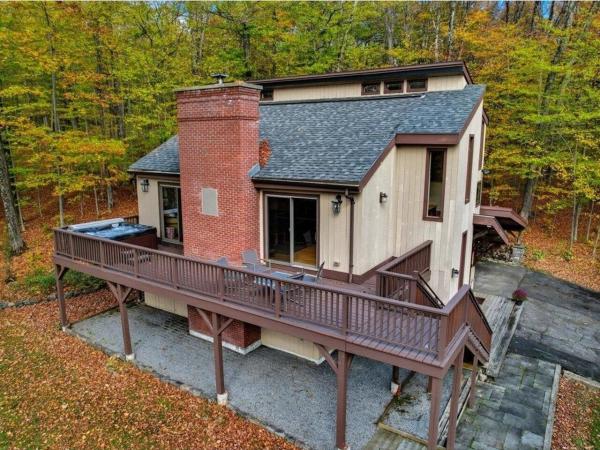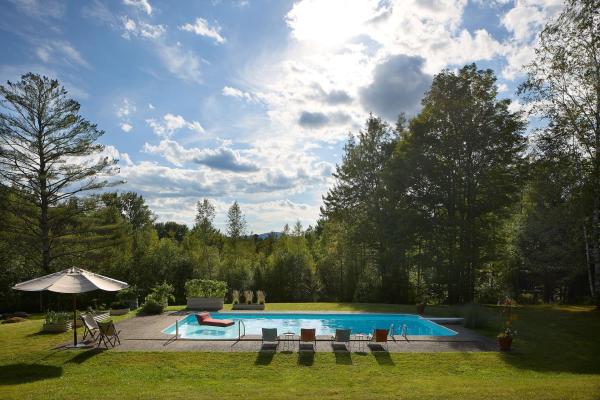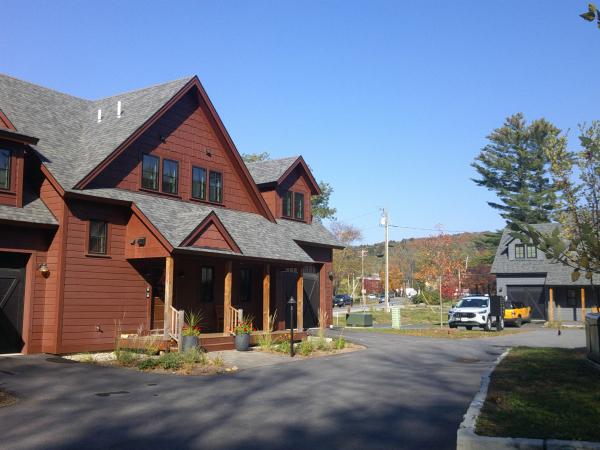Slate Hill, Stowe’s newest townhouse community, is an intimate cluster of just 9 residences. Conveniently located off the Mountain Road, Slate Hill is 5 miles from Stowe Mountain Resort and 2.5 miles from Stowe village. The Scout design features 3,212 sqft - an open layout with hardwood floors and abundant natural light. Floor-to-ceiling doors and oversized windows seamlessly integrate the Vermont landscape. With 4 bedrooms and 3.5 bathrooms, the Scout plan is a wonderful setting for family and friends. A well-appointed kitchen includes a Wolf range, Fisher Paykel refrigerator, and dishwasher, both with cabinet trim panels. 42” upper cabinets with under-cabinet lighting and quartz countertops with matching backsplash complete this space. The primary suite includes a spa-type bath with a walk-in tiled shower and frameless glass door with radiant floor heat. The lower level features a garage, and a mudroom. Experience modern comfort and mountain charm in a prime Stowe location.
Slate Hill, Stowe’s newest townhouse community, is an intimate cluster of just 9 residences. Conveniently located off the Mountain Road, Slate Hill is 5 miles from Stowe Mountain Resort and 2.5 miles from Stowe village. The Scout design features 3,212 sqft - an open layout with hardwood floors and abundant natural light. Floor-to-ceiling doors and oversized windows seamlessly integrate the Vermont landscape. With 4 bedrooms and 3.5 bathrooms, the Scout plan is a wonderful setting for family and friends. A well-appointed kitchen includes a Wolf range, Fisher Paykel refrigerator, and dishwasher, both with cabinet trim panels. 42” upper cabinets with under-cabinet lighting and quartz countertops with matching backsplash complete this space. The primary suite includes a spa-type bath with a walk-in tiled shower and frameless glass door with radiant floor heat. The lower level features a garage, and optional upgrades allow for a fitness room and sauna. Experience modern comfort and mountain charm in a prime Stowe location.
Slate Hill, Stowe’s newest townhouse community, is an intimate cluster of just 9 residences. Conveniently located off the Mountain Road, Slate Hill is 5 miles from Stowe Mountain Resort and 2.5 miles from Stowe village. The Scout design features 3,212 sqft - an open layout with hardwood floors and abundant natural light. Floor-to-ceiling doors and oversized windows seamlessly integrate the Vermont landscape. With 4 bedrooms and 3.5 bathrooms, the Scout plan is a wonderful setting for family and friends. A well-appointed kitchen includes a Wolf range, Fisher Paykel refrigerator, and dishwasher, both with cabinet trim panels. 42” upper cabinets with under-cabinet lighting and quartz countertops with matching backsplash complete this space. The primary suite includes a spa-type bath with a walk-in tiled shower and frameless glass door with radiant floor heat. The lower level features a garage, and optional upgrades allow for a fitness room and sauna. Experience modern comfort and mountain charm in a prime Stowe location.
Situated above the Little River just south of Stowe Village, this beautifully updated 5-bedroom, 5-bathroom home is located in the Adams Mill neighborhood. An open floor plan welcomes you with abundant natural light, flowing seamlessly through the spacious living areas. The gourmet kitchen has been thoughtfully updated and features a Wolf range, custom cabinetry, wine fridge, and stunning white princess granite countertops perfect for entertaining or quiet evenings at home. The living room is centered around a cozy gas fireplace and offers multiple areas for gathering or relaxing. The first-floor primary suite features dual walk-in closets and a luxurious ensuite bathroom. Upstairs, four generously sized bedrooms offer custom window treatments along with two beautifully appointed full bathrooms. Above the two car garage, a large bonus room bathed in natural light serves as an ideal media room, guest overflow space, or a family retreat complete with its own bathroom with a shower. Step outside to a patio and stonework designed by Ambler Design, featuring a BBQ area and a hot tub perfect for enjoying Stowe's stunning seasons. The Adams Mill neighborhood offers privacy and a warm sense of community. With quick access to Route 100, I-89, the village, local schools and Stowe Mtn. resort, you're never far from everything Stowe has to offer. The neighborhood features a community pond and over 20 acres of shared woodlands bordered by Land Trust trails.
Beautifully renovated second-floor apartment in a prime Stowe location with ideal commercial space on the first floor. The property is thoughtfully updated and preserved with custom stonework, patios, and a covered porch. The first-floor level has multiple spaces with two half bathrooms and a mezzanine that could serve as a conference room or lounge. The spacious, well-designed, one-bedroom, one-bath apartment in the upper level has a private entrance and dedicated parking. Walking distance to Stowe village, fine dining, shopping, and hotels, this highly visible, mixed-use property is a must-see. Commercial listing: MLS 5067194
It's one of the best. Find your home, your home away from home or your perfect vacation getaway with rental opportunity, in this luxurious 3 bedroom 3 1/2 bath Topnotch Resort Home boasting beautiful Mt Mansfield views and abutting the 4 Star, 4 Diamond and 4 Season, Topnotch Resort and Spa. Unique to this unit, bay windows in both the dining and living areas make it very light and bright. In the winter, 'it's like being in a snowglobe'. If you just want to stay in, there's plenty of room as it is an open floorplan with fireplace on the main level, and downstairs, a large family room that opens out to the private back deck, not to be confused with the main level 'breakfast' or perhaps 'cocktail' deck right outside the dining area. Or, if sitting still is not for you, the location affords easy access to the Ski Area, the bike path, or down to the Village. Just for starters, a discounted membership to Club Topnotch, gives you access to the world renowned tennis center (courts inside and out), the Health Spa with pools (1 inside, 2 out), saunas, steams and hot tubs - (one with a waterfall) classes, treatments, work-out equipment, trainers, stables and hiking trails, etc. And then, at the end of the day, settle in to the lounge and/or enjoy fine dining at the Roost. All in all, just relax, rewind, have fun and prepare for lovely sunsets from your new resort home!!! P.S. It's furnished, equipped, and all ready for you.
Newly constructed and designed for modern mountain living, this beautifully executed home checks all the boxes. Set in an ideal location between Stowe Mountain Resort and Stowe village, the property captures mountain views and has easy access to year-round recreation, fine dining, and vibrant community life. The contemporary design features an open main living area anchored by a striking fireplace and framed by large windows that fill the interior with natural light and bring the outdoors in. A well-appointed kitchen seamlessly integrates the living and dining spaces, creating an inviting atmosphere for gathering and entertaining. Three ensuite bedrooms, including a first-floor primary, provide private retreats, each thoughtfully designed with clean lines and warm, modern finishes. The walk-out lower level offers flexible space that can easily accommodate a family room, home office, gym, or guest suite, adapting effortlessly to a variety of lifestyles. This property holds an exceptional opportunity for those seeking a turnkey residence in Vermont’s most celebrated four-season destination. Open House - Saturday, Nov 8, 11am - 1pm
Slate Hill, Stowe’s newest townhouse community, is an intimate cluster of just 9 residences. Conveniently located off the Mountain Road, Slate Hill is 5 miles from Stowe Mountain Resort and 2.5 miles from Stowe village. The Roam design features 2,550 sqft - an open layout with hardwood floors and abundant natural light. Floor-to-ceiling doors and oversized windows seamlessly integrate the Vermont landscape. With 4 bedrooms and 3.5 bathrooms, the Roam plan is a wonderful setting for family and friends. A well-appointed kitchen includes a Wolf range, Fisher Paykel refrigerator, and dishwasher, both with cabinet trim panels. 42” upper cabinets with under-cabinet lighting and quartz countertops with matching backsplash complete this space. The primary suite includes a spa-type bath with a walk-in tiled shower and frameless glass door with radiant floor heat. Additional optional features allow for a fitness room and sauna in the lower level. Experience modern comfort and mountain charm in a prime Stowe location.
Slate Hill, Stowe’s newest townhouse community, is an intimate cluster of just 9 residences. Conveniently located off the Mountain Road, Slate Hill is 5 miles from Stowe Mountain Resort and 2.5 miles from Stowe village. The Trek design features 2,592 sqft - an open layout with hardwood floors and abundant natural light. Floor-to-ceiling doors and oversized windows seamlessly integrate the Vermont landscape. With 4 bedrooms and 3.5 bathrooms, the Trek plan is a wonderful setting for family and friends. A well-appointed kitchen includes a Wolf range, Fisher Paykel refrigerator, and dishwasher, both with cabinet trim panels. 42” upper cabinets with under-cabinet lighting and quartz countertops with matching backsplash complete this space. The primary suite includes a spa-type bath with a walk-in tiled shower and frameless glass door with radiant floor heat. Additional optional features allow for a fitness room and sauna in the lower level. Experience modern comfort and mountain charm in a prime Stowe location. Open House Saturday 11/29 - 11a-1pm
Minutes to Stowe Mountain Resort. 4 bedrooms 3 ½ baths 3,390 sq’ including a one car garage and additional ski sharpening/storage room. Fully furnished for own use or short term rentals. Middle unit looks west over the West Branch and Rec Path to Trapp Hill ridgeline and up the Mountain Road to the slopes at Stowe Mountain Resort. Features include high ceilings throughout, central AC, heat pump with propane back up. The open kitchen-dining creates a great entertaining space. Walk-in pantry. Living room has Jotul gas fireplace. The primary suite features 10’ cathedral ceilings a soaking tub and shower. Lower level features high ceilings, 3/4 bath, 4th bedroom and large family room. Vermont Vernacular design of The Landing, by renown architect Sam Scofield, is in keeping with the original Stowe-A- Way antique farm house dating back to the 1800’s. Stowe Mountain Resort 4.4 miles, Stowe Village 3.2 miles, BOS 3:15, BTV 45 minutes. On Mountain Shuttle bus route for easy access to Stowe Mountain Resort and Stowe Village. The Recreation Path is across the street. The Landing sits on 2.5 acres with over an acre of Common Area for homeowners, their families and guests to use for recreation, picnics, dog walking, snow shoeing and for children to play and build snow-forts. Rental history since December 2024. Appraisal projects a 10% CAP Rate for short term rentals at The Landing. The furnishing pictured may vary slightly. A complete inventory will be provided.
Discover your mountain escape! This beautifully renovated 4-bedroom, 4-bath contemporary ski home is being sold fully furnished and ready for immediate enjoyment on a 1.2-acre lot offering the perfect blend of ski town charm and high-end modern living, minutes from Stowe Mountain Resort. The cook's kitchen features Viking appliances, granite countertops, and cherry cabinets. Cozy up to the beautiful wood-burning stove while enjoying details like maple hardwood floors and a large welcoming mudroom with heated stone flooring. This home has bedrooms and bathrooms on all three levels so there's plenty of room for everyone! Watch the SMR Snowcats groom the mountain from the hot tub on the deck. Ownership perks include a community swimming pool and tennis court, and 2 pickleball courts. Easy access to swimming holes and great hiking. This property can be rented. A great opportunity in Vermont!
Welcome to Alpine View Road, set in one of the most pristine areas of Stowe with sweeping views of some of Vermonts finest mountains. This four bedroom, four-bath home blends bohemian charm with California-inspired design, creating a relaxed, stylish ski retreat on just over 4 acres of privacy. With an expansive living room/dining room perfect for large family gatherings. This is a great opportunity to own a renovated, modern, private retreat in the ski capital of the East! With light-filled spaces, open concept, gourmet kitchen, landscaped backyards. Convenient to both the charming downtown and Stowe Mountain Resort. Whether as a weekend getaway or full-time residence, this home offers the opportunity live in a modern, unique home with serene views and privacy. With 2 fireplaces to sit and enjoy Apres ski with friends and family. Qualified buyers only.
Minutes to Stowe Mountain Resort. Furnished and equipped 4 bedrooms 3 ½ baths 3,390 sq’ including a one car garage and additional ski sharpening/storage room. End unit looks up the Mountain Road to the slopes at Stowe Mountain Resort. Features include high ceilings throughout, central AC, heat pump with propane back up. Walk-in pantry. Living room has Jotul gas fireplace. The primary suite features 10’ cathedral ceilings a soaking tub and shower. Lower level features high ceilings, 3/4 bath, 4th bedroom and large family room. Vermont Vernacular design of The Landing, by renown architect Sam Scofield, is in keeping with the original Stowe-A- Way antique farm house dating back to the 1800’s. Stowe Mountain Resort 4.4 miles, Stowe Village 3.2 miles, BOS 3:15, BTV 45 minutes. On Mountain Shuttle bus route for easy access to Stowe Mountain Resort and Stowe Village. The Recreation Path is across the street. The Landing sits on 2.5 acres with over an acre of Common Area for homeowners, their families and guests to use for recreation. This Common Area has spectacular views of Mt Mansfield and is a great place for homeowners to picnic, walk, snow shoe and for children to play and build snow-forts. Rental of the (3) condos in 28 Landing Circle began a short time ago and show excellent income and bookings into 2026.
© 2025 Northern New England Real Estate Network, Inc. All rights reserved. This information is deemed reliable but not guaranteed. The data relating to real estate for sale on this web site comes in part from the IDX Program of NNEREN. Subject to errors, omissions, prior sale, change or withdrawal without notice.


