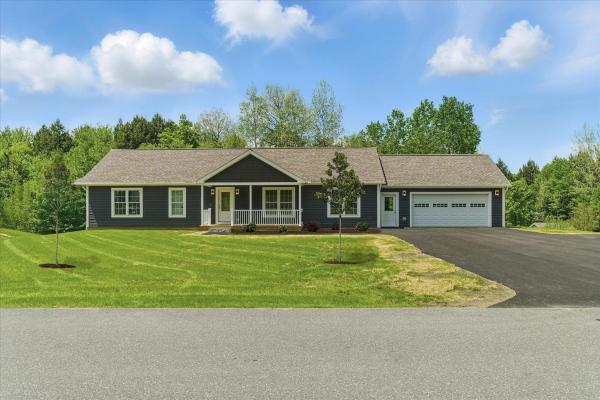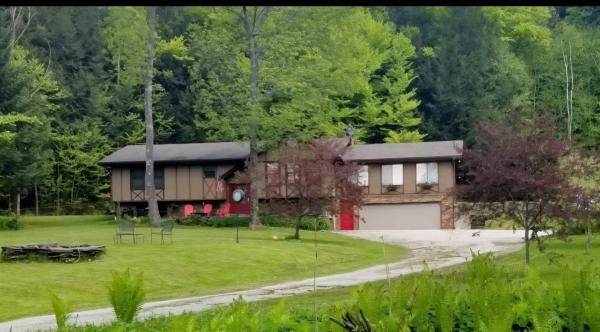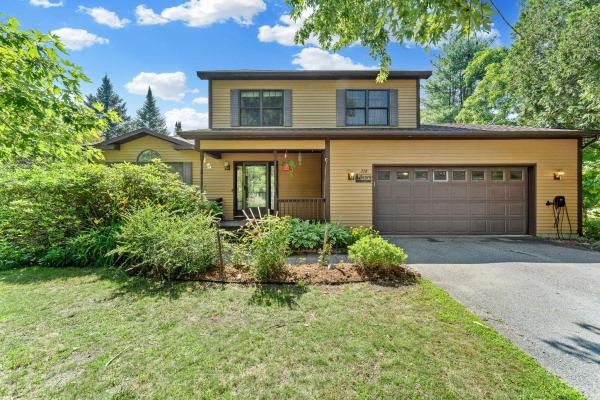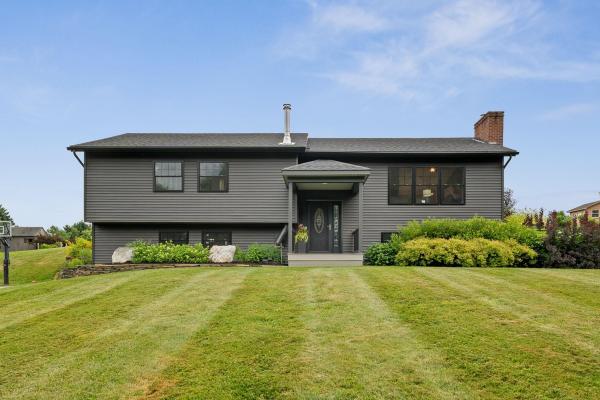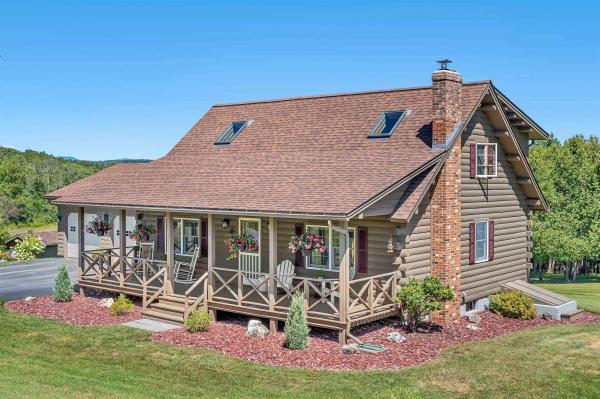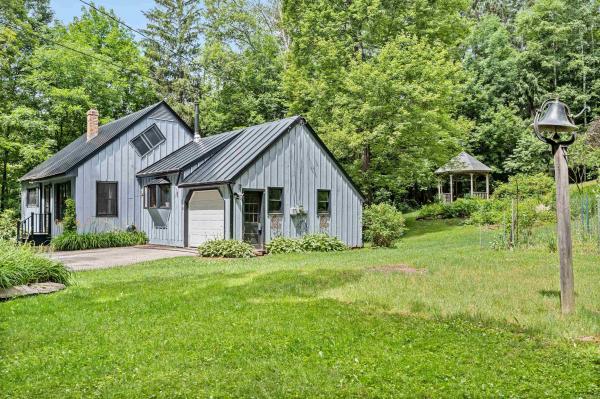Unique opportunity to own a beautiful energy efficient new construction home in the highly desirable Partridge Farms community. Surrounded by tranquil forest and active wildlife, yet just a few very short minutes from everything, Partridge Farms provides its residents with the perfect balance between country living and urban convenience. This 1,640 sq. ft. 3 bed/2 bath single level home features a large walk-out basement with egress windows and exterior door, 24’x26’ attached two car garage, 6’x 19’ front porch, 10’x20’ back deck, fresh paved driveway w/ turnaround and professional landscaping. Inside, the home features a spacious open layout with abundant natural light. Interior highlights include hard surface quartz kitchen countertops, modern shaker style hardwood cabinetry, rustic sliding barn door, ship lap living room accent wall, tiled master bath shower, luxury vinyl plank flooring, 36” wide solid passage doors, whirlpool stainless steel appliances, as well as tastefully coordinated hardware and fixtures throughout. A 95%+ high efficiency propane forced air furnace will keep you warm and cozy, affordably, during the cold winter months. Enjoy hiking, biking and snowshoeing right from your doorstep within the 76 +/- acres of common land surrounding the community. Head down the hill for shopping, errands and appointments – all in a small radius. Berlin Elementary School, U-32 Middle and High School, as well as the State Capitol and Offices are just a short round trip.
Step into a Legacy of Hospitality and Modern Comfort at 1824 Paine Turnpike South Imagine living in a home where history and modern elegance intertwine seamlessly. Built on the storied site of the Italian Pleasure Club, this property once served as a vibrant social hub for Barre’s community. Today, those echoes of warmth and connection continue in this beautifully designed home, crafted in 1975. At the center of the home, a chef’s kitchen awaits your culinary adventures. Equipped with two Viking gas stoves, a Sub-Zero refrigerator, and a wet bar, it's perfect for hosting gatherings or enjoying intimate family dinners. The warmth of rich hardwood floors and custom built-ins adds a layer of quality and care throughout the home. The fully finished walkout lower level offers versatility, featuring an additional bedroom, a cozy family room with a stone fireplace, and space for a den or office. Outside, relish serene water views of Berlin Pond, and explore nearby walking trails, kayaking, and canoeing. Conveniently located near I-89, CVMC, and downtown Montpelier, this home offers both tranquility and accessibility. Don't miss this rare opportunity to own a piece of history that provides both modern luxury and a deep sense of community. What memories will you create here?
Welcome to your peaceful Vermont retreat — a beautifully updated 3-bedroom, 2.5-bath Contemporary Colonial set on nearly an acre of lush, landscaped grounds. Step into an open-concept living space filled with natural light, vaulted ceilings and gleaming hardwood floors. The heart of the home is a granite-topped kitchen with a spacious island and brand-new appliances, perfect for entertaining or cozy nights in. Enjoy year-round comfort with multiple heat pumps and a high-efficiency wood stove. The finished lower level adds flexible living space ideal for a home office, gym, or playroom. Outside, unwind on one of three decks overlooking a vibrant garden, peaceful backyard pond, and an above-ground pool for summer fun. Located on a quiet cul-de-sac just minutes from Montpelier, this home offers privacy without isolation and easy access to I-89, top-rated schools, and everyday amenities. Every detail has been thoughtfully upgraded—this one truly feels like home the moment you arrive.
This spacious and well-maintained 4 bedroom, 2 3/4 bathroom home sits on a generous .9-acre lot in a highly desirable neighborhood, just minutes from the hospital and easy interstate access. The heart of the home features a bright, open-concept kitchen, living, and dining area, perfect for gathering and entertaining. The private primary suite includes its own en-suite bathroom, creating a relaxing retreat. An additional bathroom is located on the first floor, and there’s a 3/4 bath in the finished basement, offering flexibility for guests, a home office, or recreation space. All bedrooms are conveniently located on one level—ideal for easy living. Recent upgrades include a new roof, new windows, and new flooring throughout, offering modern comfort and peace of mind. Step outside to your private backyard oasis featuring an expansive deck that leads to a heated in-ground pool. With its unbeatable location, updated features, and expansive yard, this home offers the perfect blend of comfort and convenience.
Set in a sunny clearing and embraced by a mature cedar grove, this inviting log home feels like a true Vermont retreat. A fenced garden, flourishing perennials, and multiple outbuildings—including a two-car garage with workshop—offer room to garden, create, and store all your essentials. Inside, the kitchen and dining area flow together easily, making everyday meals and gatherings feel effortless. The living room’s charming architectural details and stone hearth with wood stove invite you to settle in on snowy evenings, while the front and back porches extend your living space into the warmer months. A first-floor bedroom and full bath add comfort and flexibility, with two additional bedrooms, clever knee-wall storage, and a half bath upstairs. The finished lower level provides bonus space for a den, home office, or media room, along with a laundry area, extra storage, and a workspace. Just minutes from I-89 and amenities, yet tucked away in a peaceful setting, this home offers the perfect blend of privacy, convenience, and warmth.
Tucked away in a serene, wooded setting, this charming 4-bedroom, 2-bath Cape-style home offers both comfort and character. Surrounded by beautifully landscaped gardens, you'll find a delightful mix of perennials, fruit trees, blueberry bushes, and a thriving vegetable garden. Enjoy peaceful afternoons in the gazebo, the perfect spot to relax with a glass of iced tea and take in the garden views. A well-sized garden shed provides convenient storage for tools and outdoor equipment. Step through the attached garage into a spacious, well-appointed kitchen with ample cabinetry and counter space—ideal for both everyday cooking and entertaining. Warm wood floors and abundant natural light create a welcoming atmosphere throughout the home. The open-concept layout flows into a cozy dining and living area, featuring a wood stove with an exposed brick chimney. The main level includes two bedrooms and a full bathroom, while the second floor offers two more spacious bedrooms and an additional bath. The lower level provides generous storage space along with a dedicated laundry area. Located just minutes from Montpelier and Northfield, this peaceful retreat offers the perfect blend of privacy and convenience. Don’t miss your chance to make this hidden gem your home!
This beautiful and updated 3 bedroom home in Barre Town is ready for you to move right in. The main level has an open layout, with the kitchen, dining area, and living room designed for maximum enjoyment. Granite countertops and stainless steel appliances make the kitchen fun to look at and nice to work in. Lots of windows provide for tons of natural light in the large living room and dining area. And of course, the long range mountain views are breathtaking. Is that Camels Hump? Why, yes it is! The main level features 3 bedrooms, and a full bath. Each bedroom has its own mini-split (AC in the summer, heat in the winter)! The finished lower level with its updated living room and bathroom is perfect for movies, hanging out, game night, or whatever floats your boat. Enjoy indoor/outdoor living with the large wraparound deck overlooking both the backyard and the views. Once upon a time this home had a pool, now it has a stone patio that’s ringed with blueberry bushes and other landscaping. Rooftop solar (owned, not a lease) covers much of the electric bill, making this home just that much more awesome. Ballpark $30 electric bills in summer, $50-$60 in winter. More than $70,000 in recent updates including: new System 2000 boiler, Mitsubishi heat pumps, rooftop solar, new appliances, Bali cellular shades, flooring, and more.
© 2025 Northern New England Real Estate Network, Inc. All rights reserved. This information is deemed reliable but not guaranteed. The data relating to real estate for sale on this web site comes in part from the IDX Program of NNEREN. Subject to errors, omissions, prior sale, change or withdrawal without notice.


