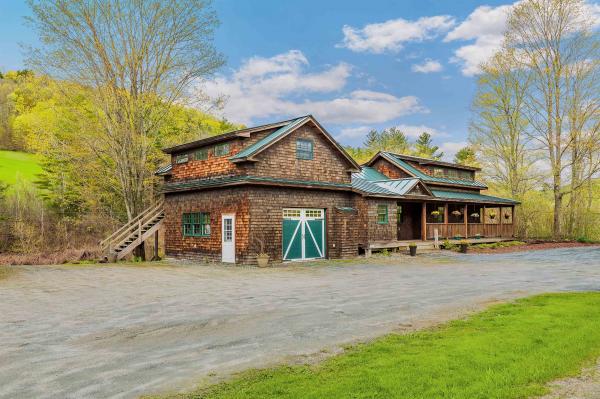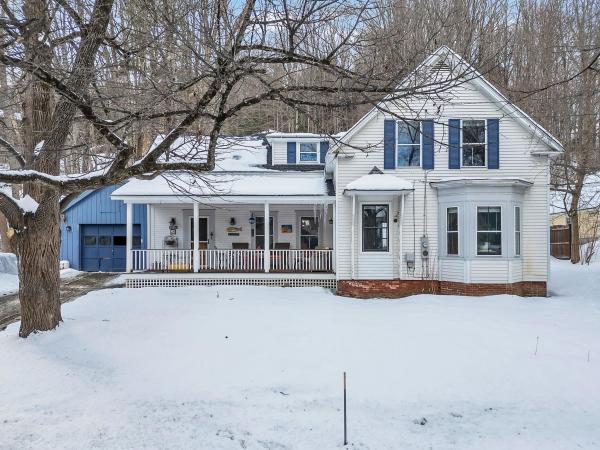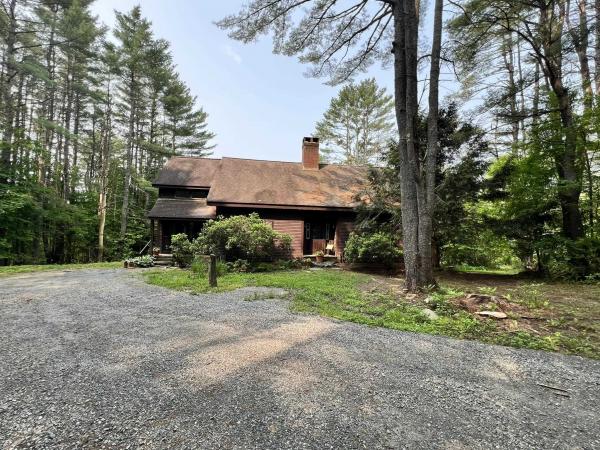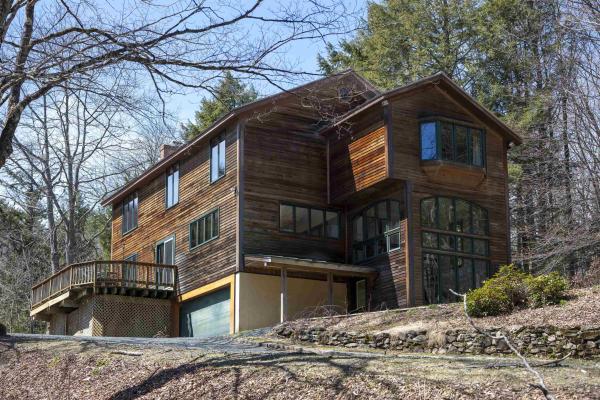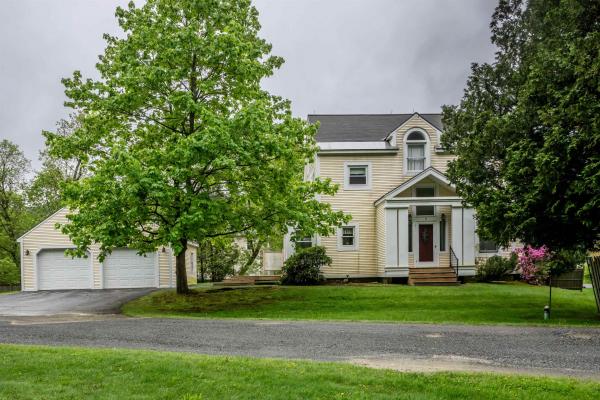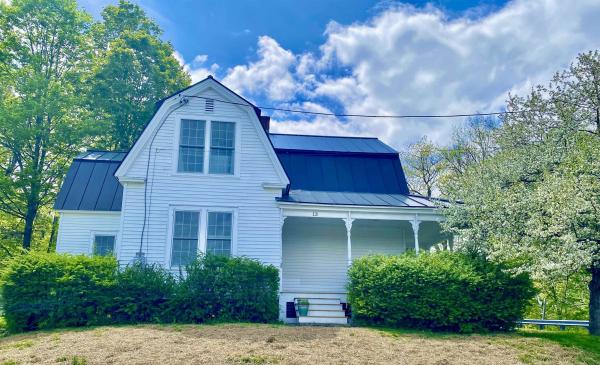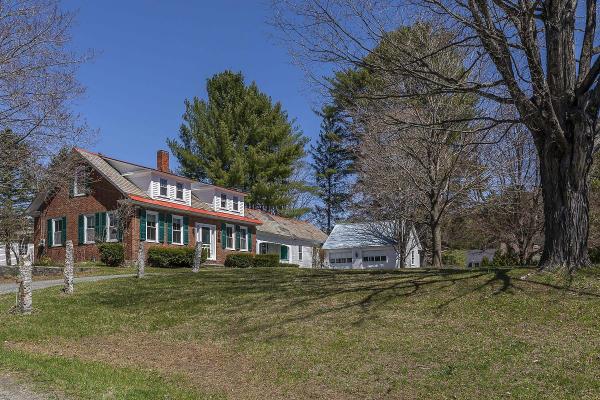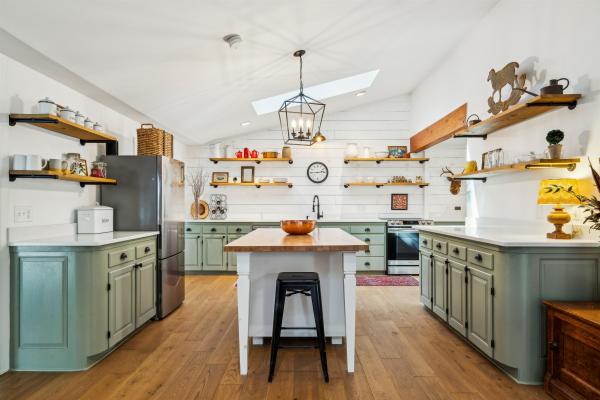Discover the possibilities with this beautifully crafted 3-bedroom, 3.5-bath home and versatile post & beam barn/studio, set between Woodstock and Silver Lake in scenic Barnard. The main residence features an airy great room with vaulted ceilings, warm wood accents, and expansive windows that invite natural light and frame peaceful views. Thoughtful design and quality finishes—including granite highlights—shine throughout. Enjoy outdoor living from the screened porch, covered porch, or open upper deck—ideal for entertaining or quiet moments. Each bedroom offers the privacy of an en-suite bath, including a serene suite located separately above the garage—perfect for guests, remote work, or added flexibility. A convenient powder room and strong rental history add further appeal. The post & beam barn/studio offers inspiring space for creative pursuits, a home business, or potential conversion to guest quarters or an accessory dwelling. Mature perennial gardens, open grounds, and ample parking enhance the property’s charm. Steps from the Appalachian Trail and nestled along a scenic route, this unique offering blends Vermont tranquility with exceptional versatility.
This classic early 20th Century farmhouse with 3 sunny bedrooms and two baths is sited on a quiet Village Street uphill above the Woodstock Elementary School and across from the public playground at Vail Field and the Woodstock Country Club golf course. The home has benefitted from the thoughtful additions of an eat-in kitchen and a front porch where you can enjoy long summer evenings. A comprehensive renovation several years ago opened the main level floorplan to eliminate partitions adapting the house to modern lifestyles. The backyard rises in tiers from the lower level with picnic table and grilling area to an elevated plateau used for expansive vegetable and flowers gardens. Truly a joyful place to call home in the heart of Woodstock's historic community.
Sweet 4 bedroom / 4 bath home nestled between Hillside and High Pastures Road. Accessed by a private road, you will find this property to be located in a great setting that’s quiet and has views of the Woodstock hillside. This home offers nice generous size rooms throughout and a wonderful floor plan. On the main floor, there is a nice size kitchen open to a large living room with a wood burning fireplace, dining room with wood floors, first floor bedroom, full bath and mudroom. In addition to the built-ins that you will find in both the living and dining rooms, they also have glass doors that step out to the deck which overlook the in-ground swimming pool and views of the hillside. On the second floor, there is a large primary bedroom that has its own private bath, walk in closet and wonderful views. Two other bedrooms, one comprised of two rooms, are located on the second floor and share the full bath in the hallway. On the lower level, there is family room with a wood burning stove with sliders to the outside, a workshop that also has a door to the outside, ¾ bath, washer and dryer hookup, lots of storage space and a utility area where the Buderus heating system is located. Step outside and you will find the large two story barn, an in-ground pool and a mixture of wooded and open land great for gardens or an animal or two. Centrally located and easy access to Quechee, Woodstock and the Upper Valley, this a wonderful property with lots of opportunity to make it your own.
Peaceful Gully Road Retreat. Just minutes from Woodstock Village. Set on 5.1 private acres along quiet and desirable Gully Road, this beautifully updated four-bedroom, two and one-half bath home offers the perfect blend of peaceful country living and convenient proximity to Woodstock shops, restaurants, and schools. The main level features a light-filled, open-concept layout with a dramatic vaulted foyer, spacious kitchen/living/dining area, a half bath, and a versatile den. Step out onto the expansive wraparound deck, perfect for outdoor dining, entertaining, or simply enjoying the surroundings. Upstairs, the primary suite includes a walk-in closet, private balcony access, and a newly renovated three-quarter bath. Three additional bedrooms, an updated full bath, and a large laundry area complete the second level. Additional features include: Attached garage with workshop/storage space on the lower level, high-efficiency propane furnace and numerous recent updates including kitchen, bathrooms, and flooring. Two outbuildings: a one-bay barn and a three-bay open garage/shed for ample storage. Outdoor highlights: treehouse; level lawn; two brooks; firepit area; and walking trails A rare opportunity to own a private, move-in-ready property in a sought-after location, just minutes from the heart of Woodstock Village.
Nestled in the heart of the picturesque Village of Woodstock, this beautiful 3-bedroom, 2.5-bath home offers a perfect blend of classic Vermont charm and modern comfort. Overlooking a serene pond, the home boasts an open floor plan on the main level.. Step inside to find warm wood floors throughout, a welcoming fireplace that anchors the spacious living area, a thoughtfully laid out kitchen with a dining nook, and a formal dining room as well. Large windows invite natural light and frame peaceful views of the pond and surrounding greenery. Outside, enjoy your morning coffee or evening relaxation on the generous deck — a perfect spot to take in the tranquil setting and watch the seasons change. (note that part of the living room was set up as a sleeping area for the previous owner) Whether you're looking for a full-time residence or a weekend retreat, this inviting home offers a rare opportunity to enjoy the beauty and charm of Woodstock living. Just a short stroll to the village center, shops, restaurants, and all that this quintessential Vermont town has to offer.
Charming cottage located in the heart of historic Woodstock Village with walking distance to all the shops, restaurants and town theatre. Mtn Peg walking trails just a 2 minute walk from front door for those hiking enthusiasts. This home is filled with an abundance of natural sunlight and features all hardwood floors throughout. New kitchen with butcher block counters, stainless appliances, maple flooring and lighting that opens into the dining room accented with a lovely bay window for additional lighting. High ceilings with moldings throughout. Living room features lots of windows and propane stove for those looking to curl up with a book on a cold winter day. Ample room for entertaining. New front door opens to a renovated wrap around covered porch for afternoon tea. Upstairs has 3 bedrooms, renovated bath, shiplapped walls along with all the charm that comes with a 1920's home. New windows, lovely perennial gardens accented with stunning apple tree in front yard when it bloom...as well as a privacy fence. Come take a look... charming cottage in one of America's prettiest towns.........Seller is a licensed real estate agent in the State of VT
The Harry Emmons House an antique brick cape located in the village of Taftsville sited on an open flat village lot. Through the classic covered farm porch enter a gathering room with a brick fireplace, light-filled high ceilings, exposed beams in comfortably sized rooms, a country kitchen, sunny dining room, and a first-floor bedroom with dressing area. Moving upstairs, the second floor has two attractive bedrooms with a separate storage space. First floor laundry, 2-car barn garage, and additional living space for rental or au-pair complete the home. Conveniently located near the Village of Woodstock and the Upper Valley.
Discover this delightful 3-bedroom, 2.5-bath home nestled on 1.8 acres at the end of a peaceful dead-end road. Conveniently located near Woodstock Middle/High School, the Thompson Senior Center, and the popular Woodstock Farmers’ Market. This home offers a spacious and functional layout, the welcoming mudroom features generous storage space and a laundry area cleverly tucked behind sliding doors, along with a recently updated half bath. The low-maintenance slate flooring in the entryway transitions into oak hardwood, that flows seamlessly through the kitchen, living/family room, and dining area. Vaulted ceilings and skylights bring natural light into these expansive spaces, perfect for entertaining. Two wood stoves provide warmth during chilly days and nights. The kitchen is a chef’s dream with a central island, ample counter space, and modern appliances. The cozy den is equipped with beautiful built-ins for books and media storage, while a bay window offers a lovely view of the serene patio. The sunken living and dining area is bright and inviting, ideal for hosting intimate dinners or holiday gatherings. The primary suite features a large, renovated bath and a spacious walk-in closet. A full bath serves the additional two bedrooms. Imagine unwinding on the front porch, listening to the tranquil sounds of the nearby brook. Enjoy outdoor activities like hiking the AT or skiing at Saskadena Six or Killington. The property also includes a large shed for firewood or tools.
© 2025 Northern New England Real Estate Network, Inc. All rights reserved. This information is deemed reliable but not guaranteed. The data relating to real estate for sale on this web site comes in part from the IDX Program of NNEREN. Subject to errors, omissions, prior sale, change or withdrawal without notice.


