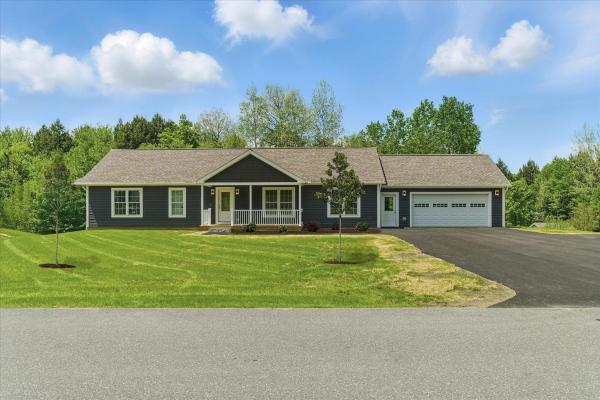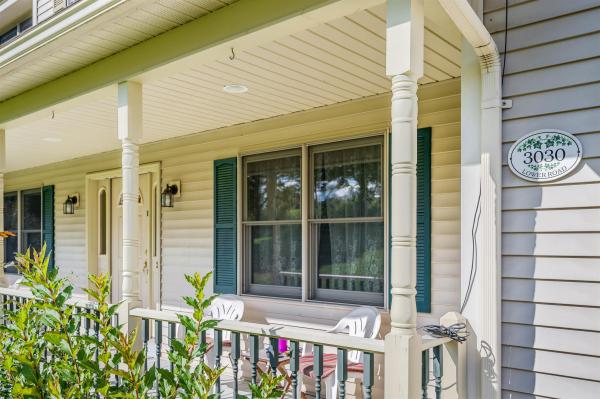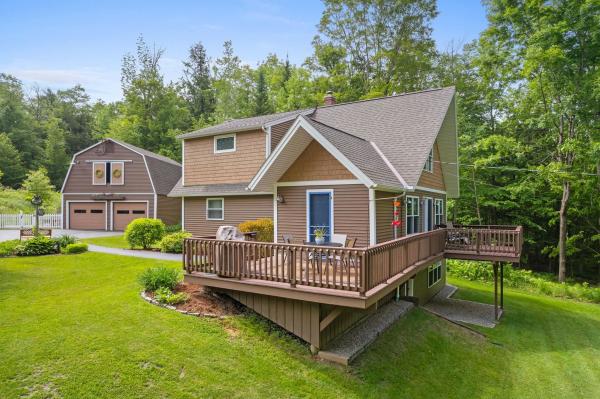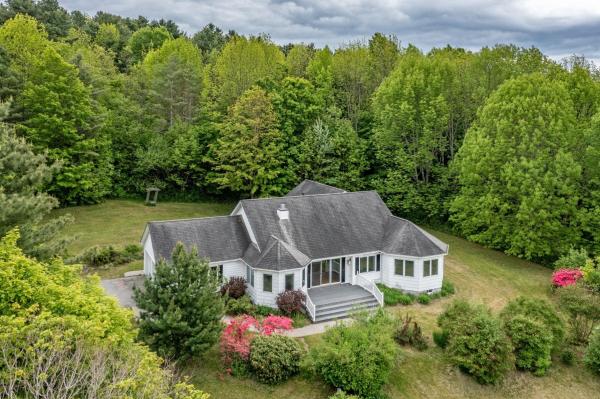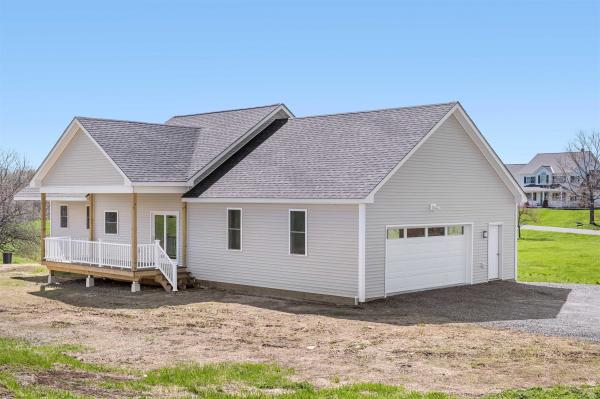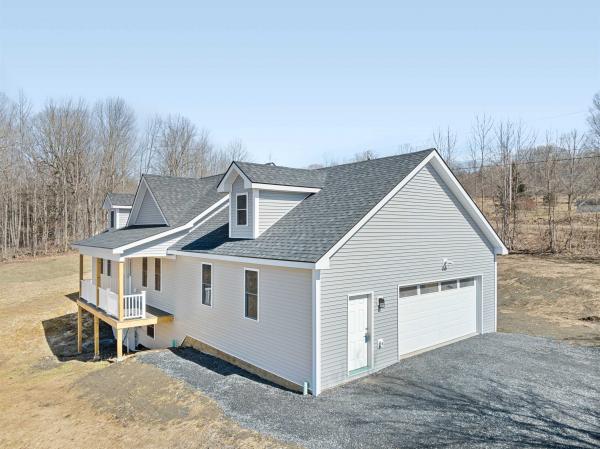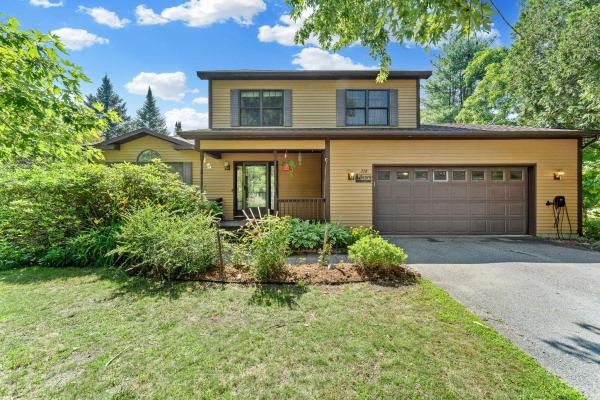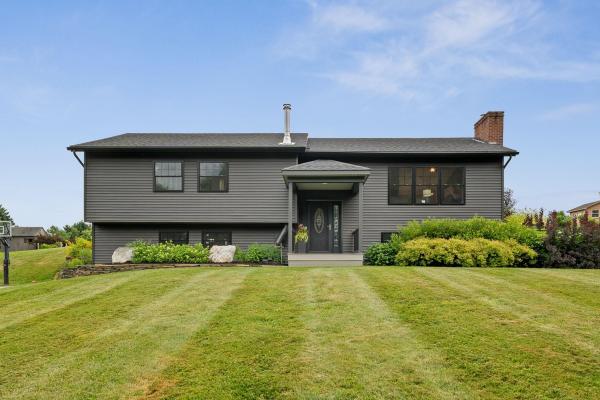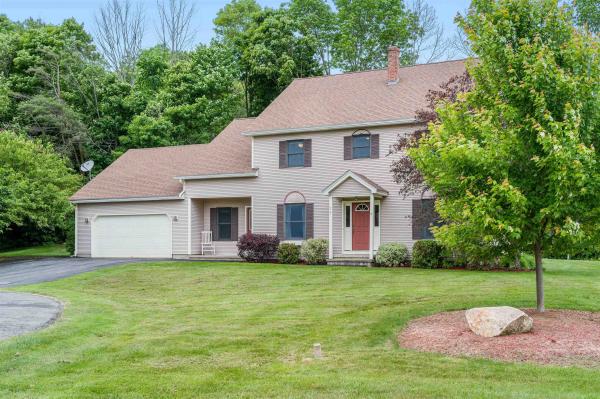Unique opportunity to own a beautiful energy efficient new construction home in the highly desirable Partridge Farms community. Surrounded by tranquil forest and active wildlife, yet just a few very short minutes from everything, Partridge Farms provides its residents with the perfect balance between country living and urban convenience. This 1,640 sq. ft. 3 bed/2 bath single level home features a large walk-out basement with egress windows and exterior door, 24’x26’ attached two car garage, 6’x 19’ front porch, 10’x20’ back deck, fresh paved driveway w/ turnaround and professional landscaping. Inside, the home features a spacious open layout with abundant natural light. Interior highlights include hard surface quartz kitchen countertops, modern shaker style hardwood cabinetry, rustic sliding barn door, ship lap living room accent wall, tiled master bath shower, luxury vinyl plank flooring, 36” wide solid passage doors, whirlpool stainless steel appliances, as well as tastefully coordinated hardware and fixtures throughout. A 95%+ high efficiency propane forced air furnace will keep you warm and cozy, affordably, during the cold winter months. Enjoy hiking, biking and snowshoeing right from your doorstep within the 76 +/- acres of common land surrounding the community. Head down the hill for shopping, errands and appointments – all in a small radius. Berlin Elementary School, U-32 Middle and High School, as well as the State Capitol and Offices are just a short round trip.
CUSTOM BUILT!! This almost new Colonial offers an abundance of space. The main house includes 4 bedrooms, 2 1/2 baths, and an accessory dwelling unit with a separate entrance, parking, laundry, and 1 bedroom, 1 bath at the lower level. Also included is a very spacious 3 bay attached garage with work space area; office, 1/2 bath, and storage above! Outside includes a beautiful covered porch with an abundance of perennials on the front side; and a deck to enjoy the country and wildlife in privacy! Accessory dwelling conveying fully furnished. Invisible pet fence outside as well! All this on 10+ acres on the VAST trail! No showings until 10/5. Open house 10/5 12-2pm.
Tucked away on a country road in Barre Town sits this charming chalet-style home with 3 picturesque acres of land and a private pond. Step inside to find curated design and thoughtful updates that make for easy living in a serene environment! The eat-in kitchen is a stunner with granite countertops, gleaming black appliances and plenty of space for entertaining on the peninsula with bar seating. The vaulted ceilings give this home a cozy but open feel, with the added bonus of an electric fire place in the living room. Two bedrooms and an updated full bathroom round out the main level. Upstairs you'll find that the once-open loft has been transformed into a truly unique primary suite, with a walk-in closet and upscale full bath with a glass shower and gigantic jetted tub. It even has its own balcony to relax on! The walk-out finished basement allows more room for entertaining with a bonus room, as well as a stunning, custom-made shuffle board table for some added fun! The spring-fed and crystal clear pond allows for summer recreation with its sandy bottom and sturdy dock! This property is truly a sight to see, in a sought-after location with so much space to spread out. Whether you are looking for full-time home, or the perfect Vermont getaway, 40 Lyman Rd has you covered! OPEN HOUSE Saturday, June 14th from 10a-12p with private showings allowed afterward.
Welcome to 3003 Lower Road in Plainfield—a beautifully designed, one-level, handicapped-equipped home that offers comfort, privacy, and high-end features throughout. There are two generous bedroom suites (septic designed for 4BR). This spacious residence showcases hardwood floors, in-floor radiant heating, and stunning natural views, all set in a serene and private location. The home is equipped with four air conditioning units and three ceiling fans, ensuring year-round climate control. The kitchen boasts a marble countertop, wood-paneled appliances, two Fisher & Paykel dishwashers, and a Bosch refrigerator, blending style with functionality. Natural stone tile enhances the bathrooms, utility room, and sun room, while three handicap accessible bathrooms and showers provide ease and convenience. Recent upgrades include a GE oven, new furnace, soft water system, heat recovery ventilator, updated primary bath toilet, and LED lighting in the garage. The home also features a washer and dryer, propane fireplace, central vacuum system, and a Kohler generator on automatic backup. Security is top-tier with a complete system and on-premises security cameras, and the garage doors are remote-operated for added convenience. With a full basement, ample space, and exceptional accessibility, this home offers unmatched value and comfort. Schedule your private tour today and discover everything this unique property has to offer.
This newly built, single-story home offers thoughtful design, energy efficiency, and modern finishes—all in a sunny, open setting that borders Countryside/Windy Wood HOA-owned common land. Located in an established neighborhood with underground utilities, this home combines low-maintenance living with comfort and convenience. Step inside to find high ceilings and an open-concept main level that includes a stylish kitchen with granite countertops, an island, and stainless steel appliances. The kitchen flows into a dining area with glass doors leading to an 8' x 22' covered porch—perfect for outdoor dining or relaxing. The spacious living room also opens to a second covered porch on the west side, ideal for enjoying sunsets. The main level features a convenient half bath for guests and a private primary suite with a full en suite bathroom. Downstairs, the walk-out lower level includes two additional generously sized bedrooms, a ¾ bath, a cozy study nook, and separate laundry and utility rooms. Comfort is ensured year-round with an efficient hot water system that provides a combination of baseboard and radiant heating. An oversized attached two-car-plus garage offers ample space for vehicles, storage, or hobbies. This turnkey home is the perfect blend of modern style, smart design, and peaceful surroundings.
Welcome to this beautifully crafted contemporary Cape, newly built and ready for you to call home. Nestled on a picturesque 1.5+ acre corner lot at Windy Wood Road and Countryside Drive in Barre Town, this home offers breathtaking long-range mountain views, including Camel’s Hump. Designed for modern living, the open-concept layout is bright and inviting. The kitchen is a true centerpiece, featuring granite countertops, a spacious island, and sleek stainless steel appliances. High ceilings enhance the airy feel of the kitchen, dining area, and living room, creating a warm and welcoming space. The main-level primary suite is a peaceful retreat, complete with generous closet space and a private ensuite bathroom. A convenient guest half-bath is also on this level. Downstairs, the full walkout lower level offers two additional bedrooms, a 3/4 bathroom, a cozy study nook, and a dedicated laundry room with extra utility space. Efficient propane-fired hot water heating with multiple zones, including radiant heat on the lower level, ensures year-round comfort. Enjoy Vermont’s beauty from the large covered porches at both the front and back of the home. An oversized, finished two-car garage provides ample space for vehicles and storage. Just completed and move-in ready—don’t miss this opportunity to be the first to enjoy this exceptional home!
Welcome to your peaceful Vermont retreat — a beautifully updated 3-bedroom, 2.5-bath Contemporary Colonial set on nearly an acre of lush, landscaped grounds. Step into an open-concept living space filled with natural light, vaulted ceilings and gleaming hardwood floors. The heart of the home is a granite-topped kitchen with a spacious island and brand-new appliances, perfect for entertaining or cozy nights in. Enjoy year-round comfort with multiple heat pumps and a high-efficiency wood stove. The finished lower level adds flexible living space ideal for a home office, gym, or playroom. Outside, unwind on one of three decks overlooking a vibrant garden, peaceful backyard pond, and an above-ground pool for summer fun. Located on a quiet cul-de-sac just minutes from Montpelier, this home offers privacy without isolation and easy access to I-89, top-rated schools, and everyday amenities. Every detail has been thoughtfully upgraded—this one truly feels like home the moment you arrive.
This spacious and well-maintained 4 bedroom, 2 3/4 bathroom home sits on a generous .9-acre lot in a highly desirable neighborhood, just minutes from the hospital and easy interstate access. The heart of the home features a bright, open-concept kitchen, living, and dining area, perfect for gathering and entertaining. The private primary suite includes its own en-suite bathroom, creating a relaxing retreat. An additional bathroom is located on the first floor, and there’s a 3/4 bath in the finished basement, offering flexibility for guests, a home office, or recreation space. All bedrooms are conveniently located on one level—ideal for easy living. Recent upgrades include a new roof, new windows, and new flooring throughout, offering modern comfort and peace of mind. Step outside to your private backyard oasis featuring an expansive deck that leads to a heated in-ground pool. With its unbeatable location, updated features, and expansive yard, this home offers the perfect blend of comfort and convenience.
At the end of a quiet cul-de-sac in a beautiful hilltop neighborhood, with views of open meadows and beyond, you'll find your next home. This spacious four-bedroom, three-bathroom property offers comfort, charm, and a few surprises—including a large rec room in the basement. Enter from the attached two-car garage into a welcoming kitchen with quartz countertops and a generous island—perfect for cooking and entertaining. The kitchen opens to a flexible dining or sitting area, while a large double living room wrapped in windows brings the outdoors in. A small office, laundry room, and 1.5-baths on the main level make daily living a breeze. Upstairs, you’ll find four bedrooms, including a primary suite with an en-suite bath featuring a jetted tub and separate shower. An additional full bathroom and a fun loft space round out the second floor. On the lower level, you will find a large rec room/exercise room and plenty of storage/workshop space. Step out from the kitchen onto the back deck and patio, overlooking perennial gardens and open green space. The property backs to Cobble Hill Meadows, a shared and protected area for neighborhood enjoyment. It’s everything you’ve been looking for—wrapped into one warm and welcoming home.
This beautiful and updated 3 bedroom home in Barre Town is ready for you to move right in. The main level has an open layout, with the kitchen, dining area, and living room designed for maximum enjoyment. Granite countertops and stainless steel appliances make the kitchen fun to look at and nice to work in. Lots of windows provide for tons of natural light in the large living room and dining area. And of course, the long range mountain views are breathtaking. Is that Camels Hump? Why, yes it is! The main level features 3 bedrooms, and a full bath. Each bedroom has its own mini-split (AC in the summer, heat in the winter)! The finished lower level with its updated living room and bathroom is perfect for movies, hanging out, game night, or whatever floats your boat. Enjoy indoor/outdoor living with the large wraparound deck overlooking both the backyard and the views. Once upon a time this home had a pool, now it has a stone patio that’s ringed with blueberry bushes and other landscaping. Rooftop solar (owned, not a lease) covers much of the electric bill, making this home just that much more awesome. Ballpark $30 electric bills in summer, $50-$60 in winter. More than $70,000 in recent updates including: new System 2000 boiler, Mitsubishi heat pumps, rooftop solar, new appliances, Bali cellular shades, flooring, and more.
© 2025 Northern New England Real Estate Network, Inc. All rights reserved. This information is deemed reliable but not guaranteed. The data relating to real estate for sale on this web site comes in part from the IDX Program of NNEREN. Subject to errors, omissions, prior sale, change or withdrawal without notice.


