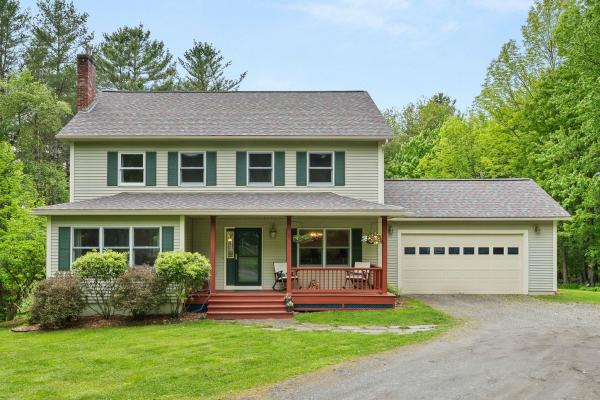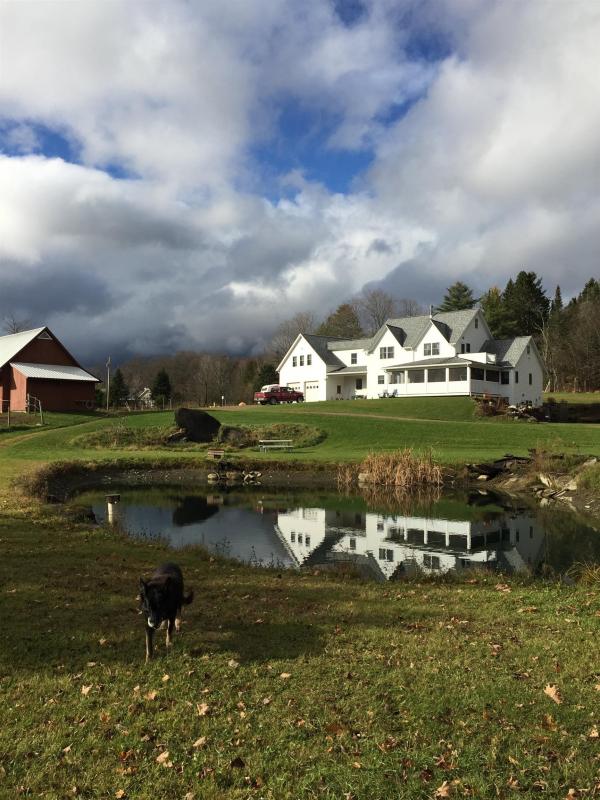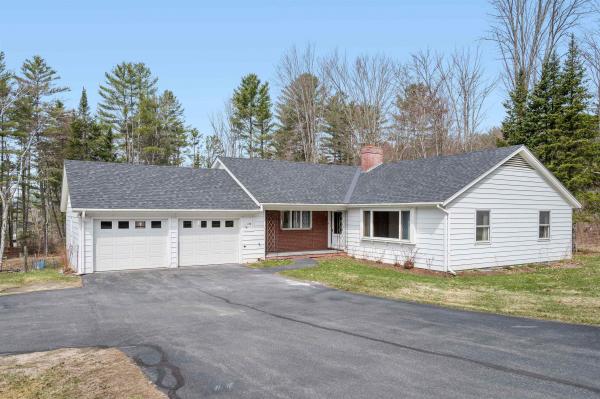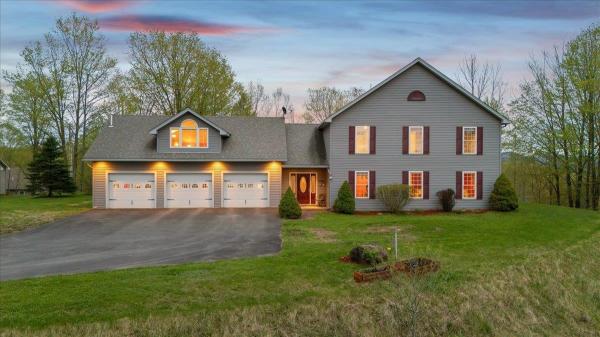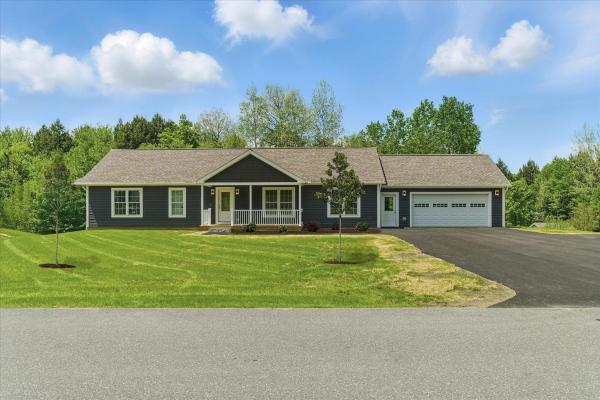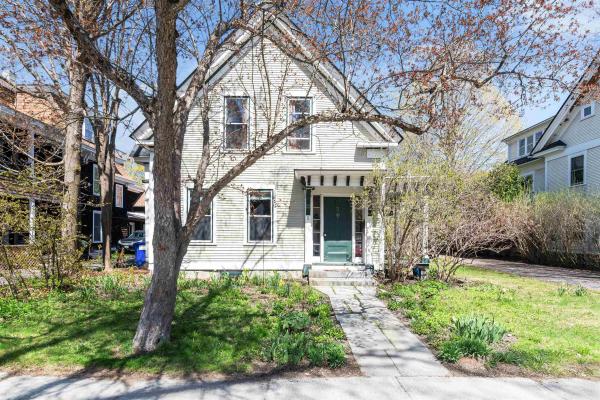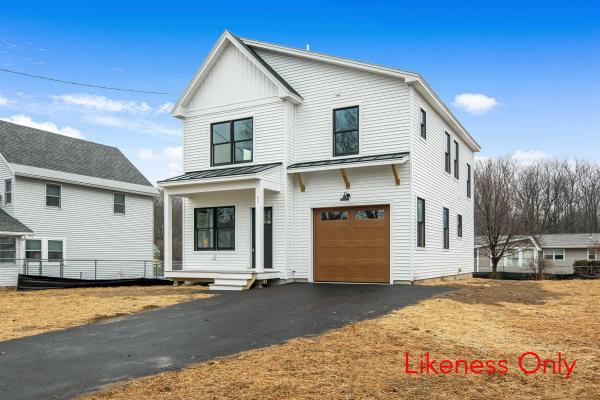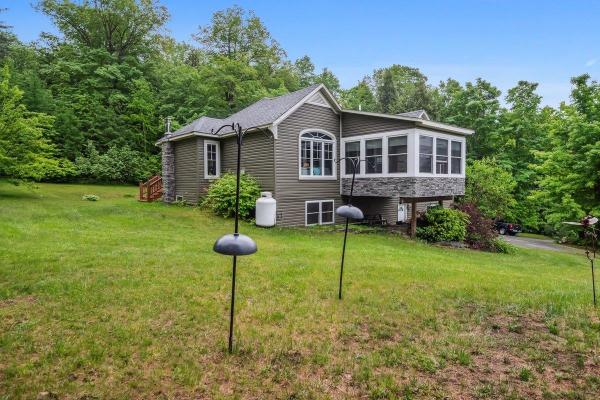Tucked away at the end of a quiet road, this charming home sits on 3.6 acres of a beautifully wooded and landscaped lot in Montpelier’s Towne Hill neighborhood. Elevated above the city, the property offers direct access to year-round outdoor recreation, including hiking, snowshoeing, cross-country skiing, and private walking trails winding through the woods. Inside, the home offers a warm and welcoming layout with thoughtful finishes. The main level features a sunlit living room with hardwood floors and a gas fireplace with a custom mantel. The adjoining room works well as a formal dining space or a flexible office/den. The kitchen includes red birch cabinetry, a large center island, and a pantry for added storage. Step through the sliding glass door onto the back deck—perfect for relaxing or entertaining. A half bath, laundry area, and a spacious two-car attached garage complete the first floor. Upstairs, the primary suite includes double closets and a private ¾ bath. Two additional bedrooms, both positioned at the corners of the home for great natural light, share a full tiled bathroom. The walkout basement offers great expansion potential. It’s already framed, includes plumbing for an additional bath, and has a hookup for a woodstove. A brand-new roof was added in 2024, providing long-term durability and peace of mind.
Equine property is a well maintained custom 3 bedroom 4 bath home. This home has a spacious office in the walkout basement with a large trex patio and outdoor shower. First floor MBR with dressing room and private bath. Chef's kitchen with granite countertops, oak cupboards and a walk in pantry. Open floor plan for ease of entertaining. Mud room with laundry and half bath opens into the oversized garage. Open riser maple stairs lead to second floor bedrooms, full bath, library, and 35x25 bonus room. Attached oversized garage with storage and workshop space offers private access to the bonus room. The shed row barn with power and water offers three 12x12 stalls with comfort floor mats. A feed and tack room, and a 14x20 wood or tractor storage shed. The hay loft holds 500+ bales with 2 access ladders. The south facing 28'x20'x10' L shaped screened porch offers a relaxed and very private space for watching stars or wildlife. This truly is Nirvana Farm. Home improvements include New Roof 10 2019, Washer & Dryer 8 2019, Smoke and Carbon Monoxide Detectors 6/2020, Bamboo flooring in MBR 9/2021, Central Vacuum 8/2022, Ductless Heat Pump 10/2022, On-demand Generator 6/2023, Split Rail electric fencing 10/2023, LG refrigerator 8/2024
Nestled in a beloved Capital City neighborhood, this well-built L-shaped ranch is being offered for the first time by the family of the original owner. Constructed by renowned builder Harold Howes, the home offers the ease of one-level living in a serene and spacious setting, complete with an additional 0.63 acre lot that was purchased separately to enhance the property. The main living areas include a sunny front living room, a formal dining room, and a cozy den with a charming brick fireplace - perfect for gatherings or quiet evenings at home. The kitchen features a pantry and easy access to the oversized two-car garage through a practical mudroom. Down the hall, the bedroom wing offers a primary suite with double closets and an en-suite ¾ bath, along with two additional bedrooms and a full bathroom. The lower level is full of potential, with large windows across the rear elevation, ideal for creating a recreation room, gym, hobby space, or additional storage. This level also includes a large walk-in cedar closet and a dedicated laundry room. An efficient propane-fired hot water heating system with nine zones keeps the home comfortable year-round. Water is provided by a drilled well, and the home is connected to city sewer. While the home has been lovingly maintained, it’s ready for your personal touch and updates. This is a rare opportunity to make your mark on a quality home in a sought-after location.
Wake up every morning to views of Camel's Hump! Perched high in the serene hills of Barre Town at the end of a quiet 9-residence street, this meticulously maintained 5-bed oasis offers the perfect blend of comfort, privacy, and breathtaking views. Inside, you’ll find thoughtful design throughout, from radiant floor heating to an open-concept kitchen with an island and breakfast nook, formal dining room, home office, and a cozy living room with a gas fireplace. The sunroom is a true retreat, where the seven-seater Hot Springs hot tub offers year-round relaxation. And that's just the first level! The primary suite is its own private wing, providing a peaceful escape with ample space and luxury. Four more bedrooms and a full bath are found in the second story of the home. Additional highlights include 5' windows, an oversized, heated 3-car attached garage, abundant closet space, and a large storage shed. Enjoy all Barre has to offer, including the Town of Barre Forest and Recreation area - featuring walking trails, The Quarries disc golf course, mountain bike trails, pickleball, dog park and VAST snowmobile trail system. Venturing out of town, you're 15 minutes to Montpelier, 40 minutes to Stowe, 45 minutes to both Burlington and Sugarbush, and 75 minutes to Killington -- this home provides amazing views and seclusion while offering proximity to everything Vermont living is all about. Open house Sunday, June 8th from 11am-12:30pm.
Unique opportunity to own a beautiful energy efficient new construction home in the highly desirable Partridge Farms community. Surrounded by tranquil forest and active wildlife, yet just a few very short minutes from everything, Partridge Farms provides its residents with the perfect balance between country living and urban convenience. This 1,640 sq. ft. 3 bed/2 bath single level home features a large walk-out basement with egress windows and exterior door, 24’x26’ attached two car garage, 6’x 19’ front porch, 10’x20’ back deck, fresh paved driveway w/ turnaround and professional landscaping. Inside, the home features a spacious open layout with abundant natural light. Interior highlights include hard surface quartz kitchen countertops, modern shaker style hardwood cabinetry, rustic sliding barn door, ship lap living room accent wall, tiled master bath shower, luxury vinyl plank flooring, 36” wide solid passage doors, whirlpool stainless steel appliances, as well as tastefully coordinated hardware and fixtures throughout. A 95%+ high efficiency propane forced air furnace will keep you warm and cozy, affordably, during the cold winter months. Enjoy hiking, biking and snowshoeing right from your doorstep within the 76 +/- acres of common land surrounding the community. Head down the hill for shopping, errands and appointments – all in a small radius. Berlin Elementary School, U-32 Middle and High School, as well as the State Capitol and Offices are just a short round trip.
Discover a lovingly updated 1855 farmhouse in Montpelier's coveted Meadow neighborhood. This 5-bed, 3-bath gem blends historic charm with modern luxury. Soaring ceilings and large closets complement light-filled rooms. A formal foyer boasts antique cabinets. The gourmet kitchen features an AGA range, double farmhouse sink, soapstone counters, a large island, ample cabinets, and a walk-in pantry with custom shelves and built-in drawers. Enjoy meals in the dining room with custom cherry bookshelves and large picture windows. A Harman wood-pellet stove adds warmth. The home offers a first-floor bedroom with an en-suite 3/4 bath. Upstairs, find a cozy reading nook. A large mudroom provides a built-in bench, extensive storage, and a propane stove. Convenience includes a laundry chute from the upstairs full bath. Outside, a fully fenced backyard and a wooden shed await. Relax on the long covered porch with new decking. A standout feature is the large, well-lit room above the garage, currently a family room but perfect as a studio or office, plus an adjacent finished attic bedroom with en-suite half bath. This upstairs space could easily become a separate mother-in-law apartment. A 2024 survey ready for potential ADUs. Late 19th-century Sandborn maps confirm this as an original Meadow home. Short distance to downtown shops, restaurants, schools, the library, State House, and Hubbard Park. Make this amazing home yours today!
To be built, this custom Contemporary-style home will be located in beautiful Montpelier! Upon completion, the home will feature a welcoming covered front porch leading into an open-concept living room with 9 ft ceilings and large windows. The spacious layout will flow into a dining area and a modern kitchen equipped with granite countertops, stainless steel appliances, ample cabinetry, and a breakfast bar. A convenient half bath with tile flooring will be situated off the kitchen, along with access to the garage, and a large back deck. The elegant stairway to the second floor will feature vaulted ceilings and multiple windows, filling the space with natural light. The home will include three generously sized bedrooms and 2.5 baths, including a primary bedroom with a luxurious en-suite bathroom featuring a custom-tiled shower, a large walk-in closet, and seasonal views of the Adirondacks with stunning sunsets. Additional planned features include second-floor laundry, an open backyard, a fully insulated one-car garage with 10 ft ceilings and an electric car charger. The home will also be equipped with an on-demand heat and hot water system.
OPEN HOUSE: Sunday 6/29, 1:30-3pm! Imagine waking up to the serene quiet of your own woodland haven in the heart of Central Vermont, where privacy and solitude embrace you like old friends. This custom-built home, with its new wood flooring gleaming across the main living level, is your sanctuary from the world—yet just a short drive from the vibrant amenities and employment hubs of Barre and Montpelier. Step into the bright 3-season sunroom, where panoramic views of Camel’s Hump steal your breath, and sip your morning coffee as wildlife galore roam your wooded lot. On summer evenings, your spacious new deck—sturdy enough for a small above-ground pool—hosts stargazing or barbecues, while peonies and pear trees bloom vibrantly in your private landscape. Fireworks from the capital and beyond light up the night sky, visible from your own slice of paradise. For those who tinker or collect, the attached 2-car garage and detached, expertly crafted 2-bay garage (with space for 4 cars) offer endless possibilities for hobbies or storage. Inside, the solid wood kitchen cabinets and custom granite countertops elevate daily life, blending rustic charm with modern elegance. With easy access to VAST snowmobile trails, adventure is at your doorstep, while the shared driveway with a quiet, helpful neighbor ensures peace without isolation. This retreat is your chance to live secluded yet connected, surrounded by nature’s beauty and breathtaking views. Showings begin 6/12.
© 2025 Northern New England Real Estate Network, Inc. All rights reserved. This information is deemed reliable but not guaranteed. The data relating to real estate for sale on this web site comes in part from the IDX Program of NNEREN. Subject to errors, omissions, prior sale, change or withdrawal without notice.


