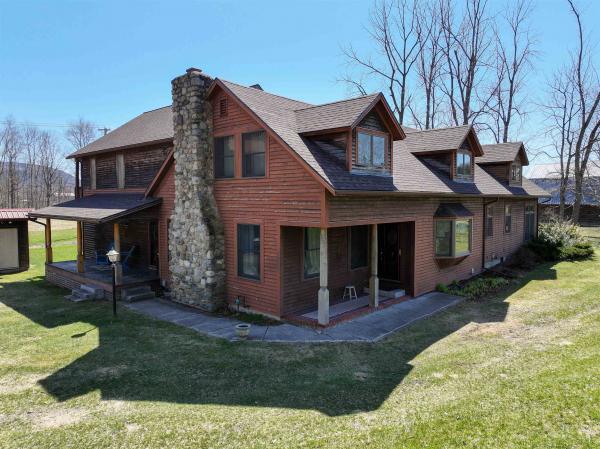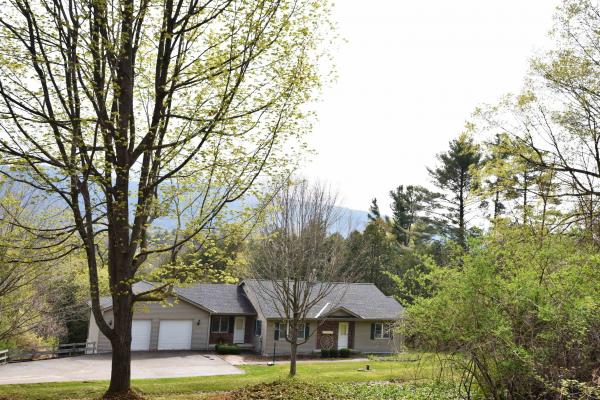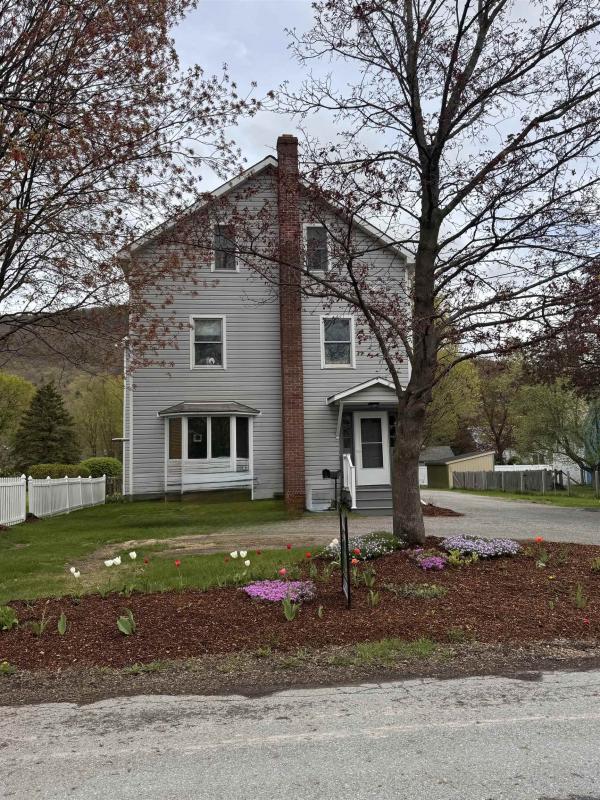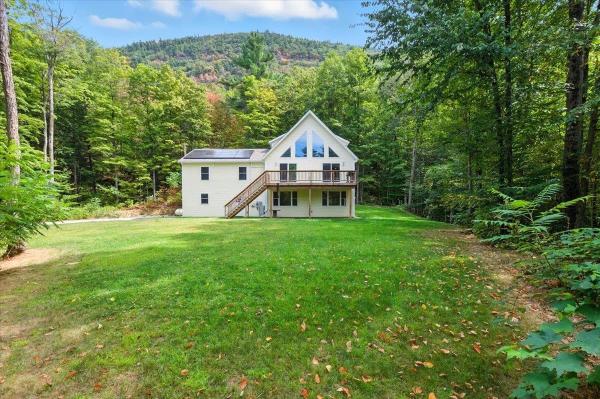As you walk through this house you'll be fascinated by the beautiful flooring throughout, the wonderfully updated kitchen, the natural woodwork and the light pouring in! There's a space for everyone in this house. If you enjoy the company of your family and guests, this is the kitchen for you! Open seating areas, built in desk and storage, very tall ceilings adorned with reproduction tin all of which spill out to the deck and patio or into the rec room. Separated by a large entry/foyer, on the other side of the house you'll find a comfortable living room, two bathrooms, an office (adjacent to the rec room off the kitchen) and plenty of closet storage. Upstairs the bedroom suite includes a huge walk in closet, 3/4 bath and balcony as well as 2 additional bedrooms with built in drawers and a finished attic space for storage. The house sits on 5.1+/- acres with a hobby shop nearby the house, a detached 3 car garage with tons of 2nd floor space and a sugarhouse out back for whatever you want to use it for! There are several other large outbuildings on the property that you could use yourself or lease to someone else to utilize for a bit of extra income. Garden space, plenty of room for animals and lawn games. It's worth the trip to visit this very special place.
OPEN HOUSE SAT. AUG. 9TH 1-3PM! COME and enjoy the comfort of a well built and impeccably maintained home. Much thought and planning went into this beautiful ranch style home. The main level includes two large bedrooms with ensuite baths to choose from. A large living room with a gas fireplace and a wall of large windows looking out at the mountains. The kitchen with an abundance of cabinets and breakfast nook this will become a favorite place for your morning coffee. In addition to that a formal dining room is perfect for holiday gatherings or you can turn it into a library or office. When the warmer weather arrives you can enjoy the three season "sun room" and then wander out onto your large deck. The partially finished basement has many possibilities, with a large family room, bedroom with full size windows for natural light, bathroom and kitchenette in so you can make snacks while watching "the big game" .. The rest of the basement has a huge area that was used as a workshop. It is a walkout basement so there is also a separate outdoor entrance . Perfect for a multi generational family or possibly an air bnb.
Charming Vermont village home offering the perfect blend of comfort and convenience. This spacious 5-bedroom, 3-bathroom property features 3,248 square feet of thoughtfully designed living space, including a private apartment on the third floor—perfect for rental income or visiting guests. Enjoy breathtaking mountain views from this deep lot with a detached garage, pavilion, and storage shed. The outdoor space provides ample room for gardening, entertaining, or simply relaxing in Vermont's natural beauty. Solar panels help reduce electricity costs while supporting sustainable living. The property's prime location allows you to stroll to local parks, schools, and restaurants, genuinely embracing village life. Outdoor enthusiasts will appreciate being just 25 minutes from Mad River Glen and 30 minutes from Sugarbush for winter adventures. Burlington is 40 minutes away for those seeking urban amenities, while Middlebury College is a quick 20-minute drive. This versatile home offers the quintessential Vermont lifestyle—where small-town charm meets outdoor recreation and modern conveniences.
Sellers purchased this newly constructed home in 2022 and invested over $40,000 in the past three years with 5 mini splits, custom blinds throughout, a water softener system and gutters! Work is taking them out of state and with 3864 square feet of finished living space, this home is the best buy on the market at $134/square foot! A majority of the interior finishes are neutral, allowing the new owners to make this property into the home of their dreams. With 4 bedrooms, 3 bathrooms, an elevated deck, an oversized 2 car garage and a level front yard, this home offers so much space for you to live, work and play. Just a 4 minute drive to Bristol Village, this property is one of 3 homes on a private road surrounded by trees with the Hogback Mountain Ridge in the background. The master suite is located on the top floor with a beautifully tiled shower and expansive walk-in closet. The first floor has 3 bedrooms, a full bath with double vanity, a laundry room and an open kitchen, living and dining space that provides so much versatility. The walkout lower level has an "L" shaped family room with so many windows, a sliding glass door and high ceilings -- a truly wonderful space! There is an additional fourth bedroom or bonus room as well as a 3rd bathroom on this floor. With an on demand boiler and leased solar panels - this home offers energy efficient living. Come view 54 Forest Ridge Drive today! This location provides a rural private environment with convenient access to town!
© 2025 Northern New England Real Estate Network, Inc. All rights reserved. This information is deemed reliable but not guaranteed. The data relating to real estate for sale on this web site comes in part from the IDX Program of NNEREN. Subject to errors, omissions, prior sale, change or withdrawal without notice.






