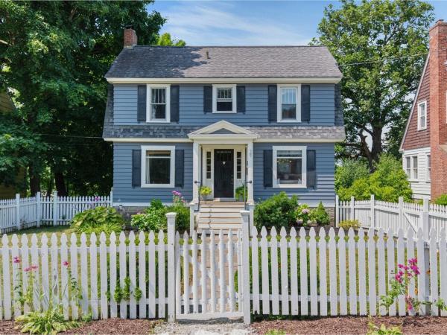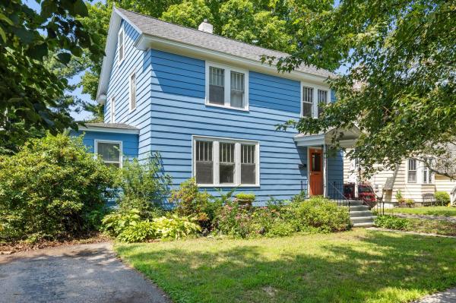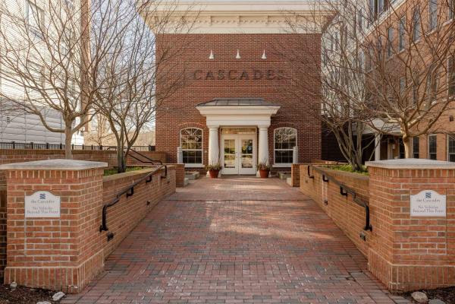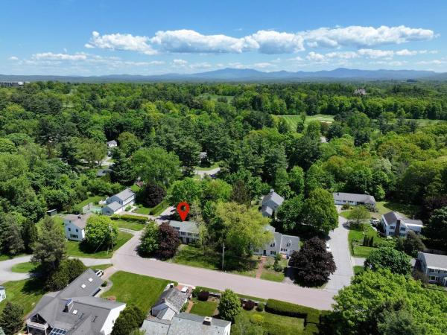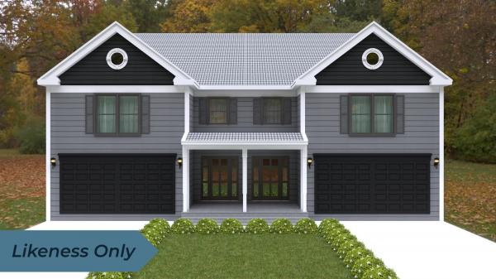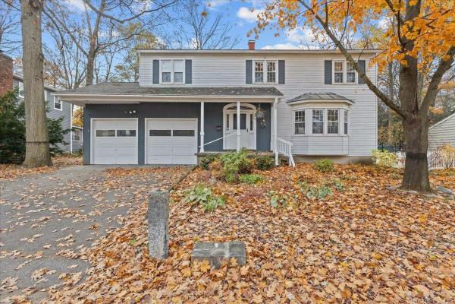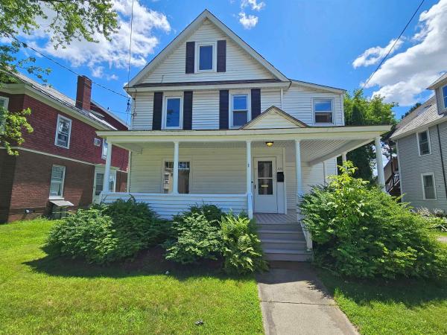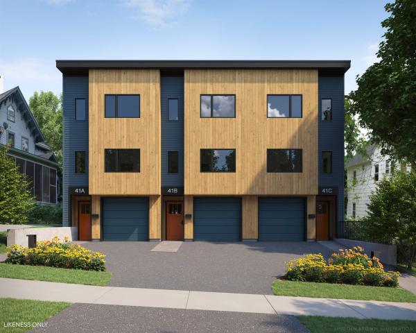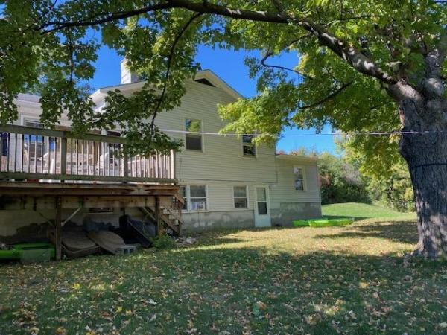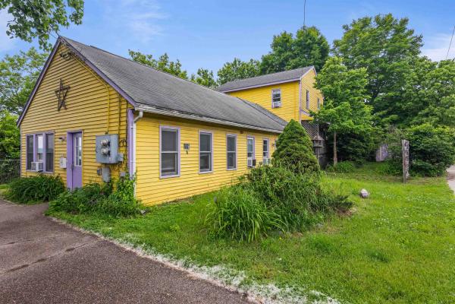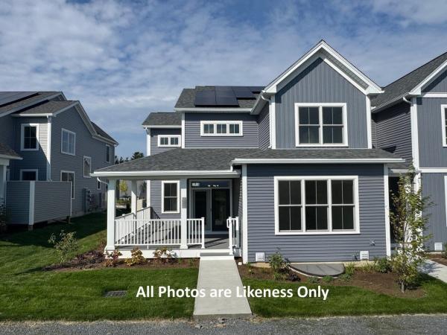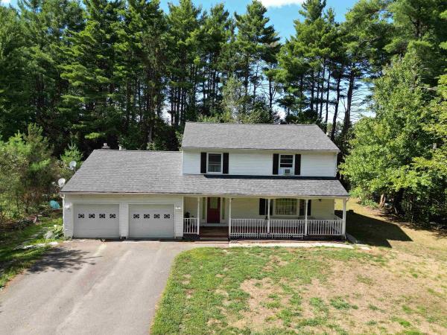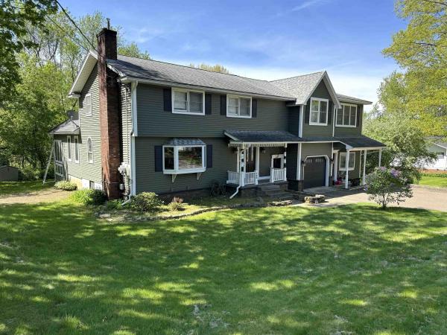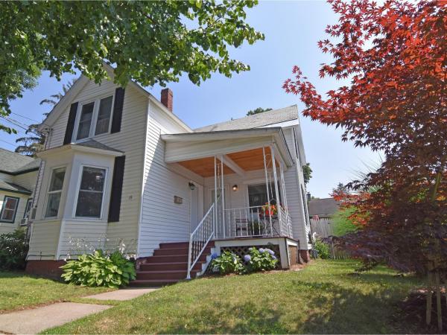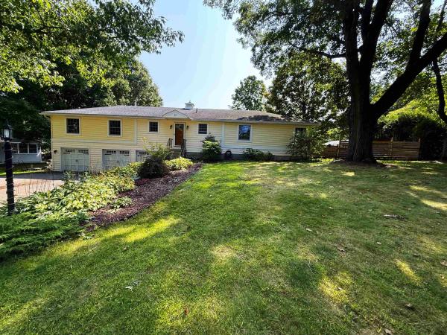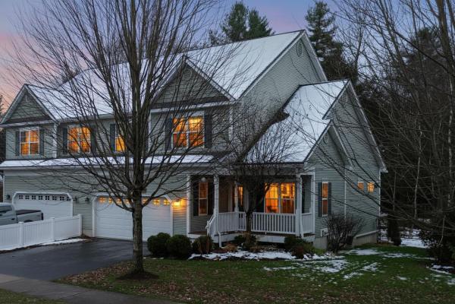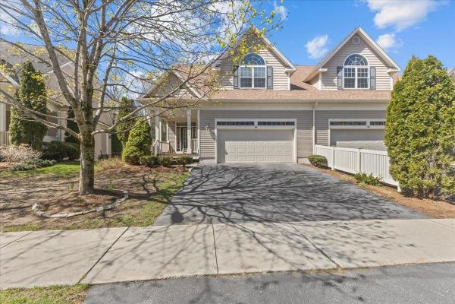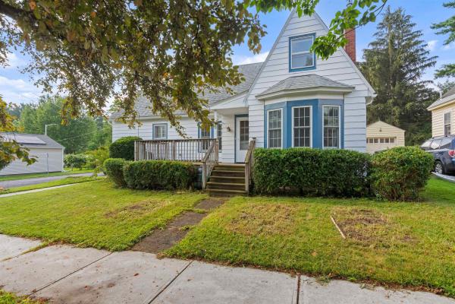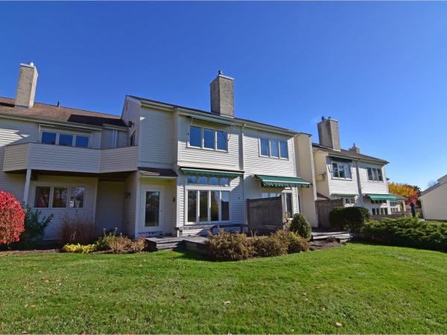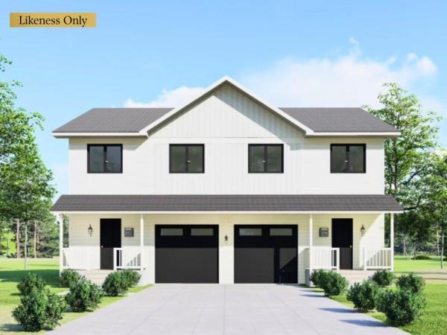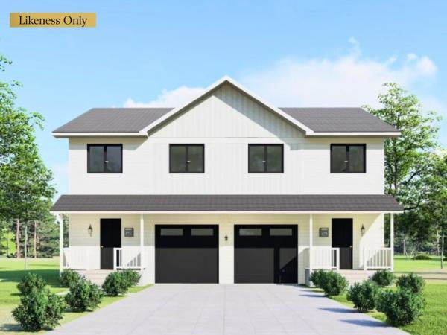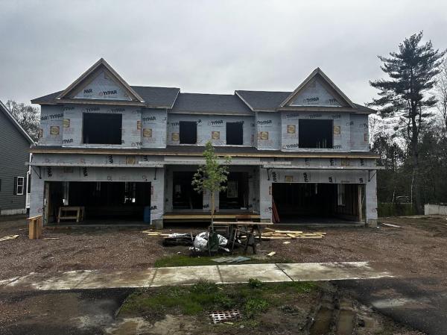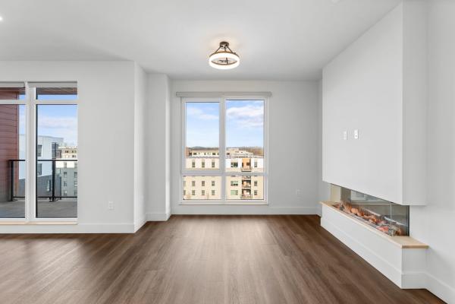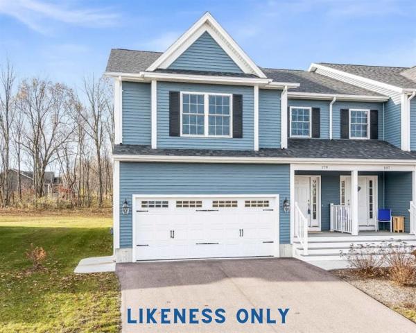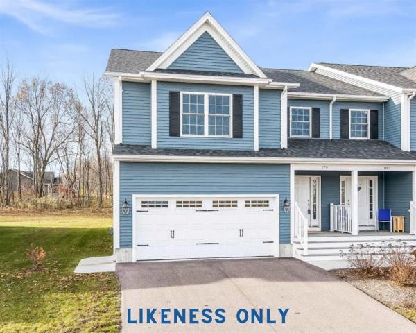Framed by a white picket fence, this classic 1930's colonial home in Burlington's popular South End is a wonderful blend of historic charm and modern amenities! Adjacent to the historical, sought-after 5 Sister's Neighborhood, this three-bedroom home features a 2nd story covered porch, a great place to enjoy seasonal panoramic views and cool breezes off Lake Champlain. The porch overlooks a private backyard with perennial gardens & a sunken lower deck, an ideal urban oasis for entertaining. A sweet covered porch greets you at the front entrance, complemented by the striking color scheme of the newly painted exterior. This 2-story vintage home features an updated modern farmhouse kitchen with butcher block counters, exposed rafter ceiling, subway tile backsplash, energy-efficient appliances, and breakfast bar. On the other end of this spacious room is the sunny dining area with built-in bookcases flanking a large window seat. The comfortable living room features refinished wood floors, built-in bookcases, a classic wood fireplace, and large windows overlooking the front and back yards. On the second level are 3 cozy, bright bedrooms, and a full bath. The walkout basement offers plenty of storage and garage space for 1 car. Close to downtown Burlington shops, restaurants, bike path, & waterfront, as well as the South End Get Down, Farmers Market, Art Hop, & Callahan Park, practically at your doorstep! An unbeatable location and abundant charm all in one!
This isn’t just a colonial. It’s the kind of house where friends' bikes pile up in the yard because everyone ends up here. Where the windows throw soft morning light across butcher block counters while coffee drips and the neighborhood hums awake. Where you can walk to Callahan Park in three minutes flat and know the people you pass on the way. Inside, the flow hits that rare balance: open enough for a crowd, tucked enough for quiet. The kitchen is the heartbeat, wide open to the dining room and spilling into the living room, so no one misses the conversation. Handmade AO Glass pendants hang over the breakfast bar, casting just the right light. A dedicated first-floor home office makes room for the way we live now. On the second floor, three bedrooms and a full bath keep it classic. One floor up, you have another bedroom and bit more privacy. Lots of closets and a full walkout basement with storage for skis, bikes, or whatever hobby you take up next. Fresh paint inside and out, a new roof, and new boiler in the last four years - the bones are solid, but there’s still space to make it yours. Outside? A big backyard ready for garden beds or late summer dinners under string lights. The Five Sisters neighborhood wraps around you here - walkable, bikeable, approachable. It’s less about the specs and more about the feel: warm, well-loved, and ready for its next chapter.
Stunning Penthouse with Panoramic Views of the Winooski River!!! Welcome to luxury living in the heart of Winooski! This recently renovated unit at The Cascades offers an open, contemporary design paired with sweeping views of the River. Step into a beautifully appointed kitchen featuring a grand island, high-end quartz countertops, and premium appliances—perfect for entertaining or enjoying a quiet night in. The main level showcases rich Brazilian Cherry hardwood floors that shine under an abundance of natural light flowing through the expansive windows of the living and dining areas. Wake up every day to the serenity of river views from the comfort of your primary suite, complete with a spacious en-suite bathroom and generous closet space. A well-designed guest bedroom adjoins a full bath with in-unit laundry for added convenience. Need more space? The private home office is perfect for remote work or creative endeavors, while the loft offers a peaceful retreat with a second balcony overlooking the water. Additional amenities include two designated parking spaces in a secure garage, private storage, and elevator access. Residents enjoy access to a fitness center, club room, and a beautifully landscaped outdoor area featuring a firepit along the riverbank. Discover the vibrant community of Winooski—just moments from nature trails, the local Farmer’s Market, an organic grocery store, restaurants UVM Medical Center, I-89, and downtown Burlington.
Welcome to this inviting Hill Section Colonial, perfectly situated on a mature corner lot with glimpses of Lake Champlain. Filled with natural light, offering hardwood floors throughout, a spacious living room with cozy fireplace, and a thoughtfully designed kitchen featuring custom cherry cabinetry, stainless steel appliances, and convenient breakfast bar. The spacious back family room provides additional living space and includes a large storage closet. Upstairs, you’ll find 4 good-sized bedrooms with ample closet space and a full tiled bathroom. The basement includes laundry, abundant storage, and a bulkhead for easy outdoor access. Step outside to enjoy a beautifully landscaped yard with stone patio, garden beds, and shade from mature trees. Be sure to check out the old Redstone Quarry right around the corner with tranquil pools and incredible views. Located just minutes from the Burlington Country Club, the South End Arts District, UVM/Medical Center, downtown Burlington, I-89, and the Lake Champlain waterfront, this home offers the best of comfort and convenience.
This isn't your run-of-the-mill builder grade condo. This under-construction townhome offers the perfect blend of comfort, space, and today’s must-have features. Situated in the highly desirable town of Colchester, you'll be just moments from the serene beauty of Lake Champlain and an array of outdoor activities, making this the ideal home for those seeking both an active lifestyle and convenience. Step inside and enjoy a spacious open floor plan where the kitchen, dining room, and living room flow seamlessly into one another—perfect for family gatherings or entertaining friends. Step out onto the deck overlooking the shared lawn and common area to enjoy your morning coffee or evening wind down. Upstairs, the primary suite provides a peaceful retreat, an attached study for work or personal time, and a luxurious bathroom. Two additional well-sized bedrooms offer ample space for family or guests, and the second-floor laundry adds a touch of ease. Throughout the home, you’ll find quality finishes and plenty of storage options, ensuring both beauty and practicality. Plus, the easy-to-finish basement provides endless possibilities for expanding your living space—whether you want a home gym, office, or a cozy family room. The oversized garage door is designed to accommodate larger automobiles, making it easy to store your vehicles and outdoor gear. With construction well underway with an estimated completion date of end of Dec, this townhome is nearly ready for you to call home.
Don't miss this great value and rare opportunity to own this 5 bed 3 bath home in the Lakewood Estates. Great potential in this well maintained colonial style home. The 1st floor features a large living room, formal dining area, and a spacious eat-in kitchen. The kitchen boasts an abundance of cabinets, generous countertop space, and stainless steel appliances. The 1st floor also offers a 21x14 family room with hardwood floors and a large brick fireplace, a front foyer with slate and hall closet, a 3/4 bathroom, and a laundry room, along with a side-entry mudroom. The 2nd floor offers 5 true bedrooms. One bedroom, complete with built-in bookshelves, would be ideal for a home office. The primary bedroom includes an en-suite bathroom, remodeled in 2013, featuring an oversized walk-in shower, a new vanity with extra storage, and a water-efficient Toto toilet. The full bathroom remodeled in 2013, tub, tile, vanity, and a Toto toilet. The 1265 sq ft basement presents tremendous potential for additional finished living space. It currently includes baseboard heating, 8 daylight windows, drains and plumbing for a 1/2 bath. Basement walls and sills have been insulated with foam board and spray foam. Other features: two-car garage with high ceilings and 8-foot doors, and a large, partially fenced backyard. Direct access to Lake Champlain as a membership of the Lakewood Estate Beach Club. Walk to the Bike Path. shops, schools and minutes to downtown. All dim approx. see feature sheet
Welcome to this freshly updated 4 bedroom, 2 bath home with easy access to University of Vermont, UVM Medical Center, and downtown Burlington. Situated on an oversized lot, it offers potential for development and far more outdoor space than typical city properties. The main floor features a light-filled kitchen, integrated dining and living room, bathroom with walk-in shower, and a covered front porch. Second floor includes three bedrooms, a full bathroom, and an additional storage room, comparable to floor plans in recently updated colonial style houses. The third floor offers a versatile fourth bedroom, perfect for guests, office space, or hobby use. Much of the house has restored hardwood floors and fresh paint making this home move-in ready! Seller is a licensed real estate agent.
Welcome to 43 Adams Street, a rare new construction townhome perfectly positioned in the sweet spot between Church Street and the creative vibe of the South End. Inside, it’s all clean lines and natural light. Throughout, warm wood floors and tiled baths bring texture and tone, and nine foot ceilings make a dramatic impact. The main floor flows easily from a sunlit living area to a streamlined kitchen, perfect for dining in, entertaining, or prepping food from your farmers market haul. A bedroom/office space on this level adds flexibility to accommodate your lifestyle. Upstairs, two additional bedrooms and baths offer private space to unwind, including a generous and serene primary suite. You’ll also have a deep two-car garage for gear, bikes, or extra storage, and two outdoor spaces to make your own: a private upper deck through a glass door, and a lower-level patio that opens onto a shared backyard. Built for the way people live now. Designed for today’s aesthetic. A tucked-away feel in a pocket of the city where everything’s walkable. Modern townhome living, done right.
Location, location, location!!! Walking Distance to the University of Vermont Medical Center and The University of Vermont College. Currently rented through May 2026 at $48,000 annual gross income. Inspected and registered with the city for rental use. Also, would be a great single family home with many extra rooms for an in-home office or a workout area. The back deck overlooks a very rare and incredible spacious back yard! The Comprehensive Development Ordinance that was enacted by the City in 2025 would allow more units on this 1/4 of an acre lot. (See attachment document with page 4-35.) Plans would need to be submitted and approved by the City of Burlington. Showings are by appointment.
Discover unparalleled luxury at 226 Manhattan Drive in beautiful Burlington, Vermont! This magnificent property offers an extraordinary living experience, perfectly blending sophisticated design with ultimate comfort on a sprawling 1.03-acre parcel. Boasting 7 spacious bedrooms and 4 beautifully appointed bathrooms, there's ample space for family, guests, and gracious entertaining. Step inside and be captivated by the seamless flow of this meticulously crafted home. A convenient and fully accessible elevator provides effortless travel from the first to the second level, ensuring comfort and ease for all occupants and guests. Every inch around this property is well thought out and you feel that when you are inside. Beyond the impressive interior, this property invites you to explore its expansive grounds and discover its unique features. Imagine serene mornings on your sprawling property, or vibrant evenings hosting gatherings in this truly special setting while overlooking the views right from the expansive rear deck. 226 Manhattan Drive isn't just a house; it's a lifestyle opportunity in one of Vermont's most desirable communities. Enjoy the charm of Burlington with its vibrant downtown, stunning Lake Champlain views, and an abundance of outdoor activities, all just moments from your doorstep. Don't miss the chance to own this exceptional Burlington gem. Schedule your private tour to see 226 Manhattan Drive and prepare to be amazed! Showings start Monday 06/23/2025!
The Oak Townhome is just the right size with 3 bedrooms, 2 ½ bathrooms, and 1,875 square feet of living space. Light-filled featuring a wrap-around porch accessible from the main living level. The oversized kitchen island provides casual convenience alongside a formal dining area adjacent to the generous living room. A walk-in pantry enhances kitchen storage. The 2nd floor offers an owner’s suite with an upgraded tiled walk-in shower, double sinks, walk-in closet and 2 additional large bedrooms. The full lower-level basement offers ample storage or the potential for additional living space. With abundant natural light, a distinctive roofline and seamless indoor-outdoor living, The Oak is both stylish and inviting. As always at Hillside East, air conditioning and Trex decking is standard. Located in South Burlington in one of the first 100% fossil fuel & carbon-free neighborhoods in the country! Every home offers a resiliency package including solar, Powerwalls for renewable energy storage, an EV car charger, plus carbon-free heating and cooling via eco-friendly ducted electric heat pumps. Prices subject to change. Photos are likeness only.
Large family home with room for everyone, filled with thoughtful updates and style. The entry opens to a spacious living room and formal dining room with marble tile floors, perfect for gatherings. The open kitchen features granite countertops, backsplash, and new tile floors, flowing into a sunny breakfast nook. A cozy first-floor family room with slider leads to the rear deck for easy indoor-outdoor living. Updated baths include granite vanities and tiled details, with a convenient half bath off the foyer. Upstairs you’ll find four generous bedrooms including a primary suite with private bath and new finishes, plus a refreshed guest bath. The lower level expands your lifestyle with a recreation room, den, utility room, and storage. Enjoy mornings on the deck, afternoons at nearby Rossignol Park, and evenings just a short drive away in Burlington or Essex Junction. With UVM Medical Center, GlobalFoundries, and shopping all close by, this home blends comfort and convenience in one of the area’s best locations.
Welcome to your dream home in Colchester, VT! This 5-bedroom, 2.5-bath single-family gem offers over 3,300 sq ft of beautifully finished living space, with maple and bamboo hardwood floors in almost every room. Enjoy scenic mountain views from the private balcony off the primary suite. The home features an inviting Adirondack room with a vaulted ceiling and cozy gas fireplace—perfect for relaxing year-round. Step outside to your private oasis with an in-ground heated pool (40x20 with 8 foot deep end and diving board) and a lighted hockey/soccer rink area, ideal for active living and entertaining. Pool area is fully privacy-fenced and has multiple spacious concrete decking areas: one at the pool and and a second elevated dining area closer to the house. All patio/pool furniture and equipment included. The finished basement has a theater room, a bonus storage room as well as ample unfinished storage space and a second laundry room, also equipped with washer/dryer. The home is efficiently heated with a new boiler installed in 2025 and has mini-split air conditioning in the primary suite and the large bonus room. Don’t miss this rare blend of comfort, recreation, and natural beauty in one of Colchester’s most desirable locations! Approx. 8 min drive to UVM Medical Center, 10 min to Church Street/Downtown, 8 min to Costco and I-89, 7 minutes to Blakely Road 3-12 grade school district area, Bayside Park and the new Colchester Rec Center. Listing agent is seller and owner of home.
Welcome to this charming home located in the South End of Burlington - full of character, warmth, and thoughtful updates throughout! Enjoy the convenience of open-concept kitchen, living, and dining areas. The first-floor primary bedroom offers a walk-in closet and bathroom with a soaking tub. Two additional bedrooms and a bath upstairs provide flexibility for guests or in home office. Step out back to a private courtyard with southern exposure and a fenced yard. Numerous updates over the years include windows and doors, new kitchen 2018, electrical 2018, new HVAC 2021, and 2nd bathroom 2018. Additional highlights include an oversized one-car detached garage, ample off-street parking, and raised garden beds. This prime location is just minutes from Pine Street, the waterfront, downtown Burlington, UVM, and the UVM Medical Center. ADU potential with the garage and off-street parking, if owner-occupied!
Welcome to your dream home in an ideal suburban setting! Nestled on a generous corner lot, this beautifully updated residence offers the perfect blend of comfort, style, and convenience with a three-car garage, 3 bedrooms, and 2 full baths. Interior highlights include a front mudroom, a bright and open living spaces with natural light pouring through sizeable windows throughout, a modern kitchen with quartz counters open to the dining room, and an effortless flow to the living room and an additional flex space. Venture out to your gorgeous eastern exposed back deck! The master bedroom has a new bath complete with tiled shower, dual sinks, and jetted tub. The half bath has been enlarged and converted to a full bath with tub. The under-home level offers a 3-car garage bordered by an interior mudroom storage area, the utility room with a sink, and 2 additional semi-finished rooms for flex use! This home offers curb appeal and room to play, garden, and relax with a newly added full wood fence perfect for safety and privacy. The expansive driveway offers ample parking space. This suburban neighborhood atmosphere with tree-lined streets and welcoming surroundings, is conveniently located near the UVM Medical Center, schools, restaurants, shopping, parks, UVM college, everyday amenities, with easy access to commuter routes while maintaining a warm residential feel. This home is more than just an address, it’s a lifestyle.
Open House Sunday November 16th! Discover the perfect blend of comfort, space, and move-in-ready convenience in this beautiful 3-bedroom townhouse. A welcoming front office with French doors provides a quiet space for work, hobbies or reading. Hardwood floors flow across the first and second levels, leading to an inviting living room with a gas fireplace, mantel, and built-in—ideal for relaxing or hosting guests. The kitchen features granite countertops, an island & stainless-steel appliances that opens to the dining area and a private deck with an awning overlooking peaceful woods. Upstairs, a serene primary suite offers a vaulted ceiling, walk-in closet and a spacious bath with two vanities, a shower and separate soaking tub. Two guest rooms, a full bath, and a laundry room with side-by-side units and a utility sink complete the second floor. The finished lower level adds wonderful flexibility with a daylight family room, large storage room, utility room and a half bath plumbed for a future ¾ shower. Practical features include affordable condo fee, gas hot water heat, a first-floor mini-split for A/C and a finished 2-car garage to keep vehicles protected year-round. Located in a friendly neighborhood with sidewalks and easy access to Village Five Corners, shopping, dining, schools, and parks. With a simple commute to Burlington, the UVM Medical Center, Williston, Montpelier, and I-89, this home offers a comfortable, low-maintenance lifestyle in an unbeatable location.
Nestled in one of Essex Junction’s most desirable neighborhoods, this beautiful 3-bedroom, 2.5-bath home offers the perfect blend of comfort, space, and modern living. From the moment you arrive, you'll be charmed by the inviting curb appeal, lush landscaping, and quiet, tree-lined street. Step inside to find a light-filled open floor plan offering a spacious living room with a cozy gas fireplace and an elegant dining area perfect for entertaining. The kitchen features cherry cabinets, stainless steel appliances, and a large island, making meal prep a joy. Upstairs, the primary suite offers a private retreat with a walk-in closet and en suite bath. Two additional bedrooms and a full bath provide plenty of space for family, guests, or a home office. Enjoy your morning coffee on the private back deck, overlooking a beautiful yard- ideal for pets, play, or gardening. Additional highlights include a partially finished basement, attached 2-car garage, and energy-efficient utilities. Located just minutes from schools, shopping, dining, parks, and everything Essex Junction has to offer and easy access to I-89, Airport & Burlington. Don’t miss your chance to own this gem in a sought-after community—schedule your showing today!
Welcome to this spacious and versatile Burlington home, tucked on a corner lot near Centennial Woods, UVM, and the Medical Center. Built in 1948, this well-loved home offers 1,977 finished square feet on a manageable .12-acre lot. With 4+ bedrooms, 2 full bathrooms, and multiple flexible living spaces, there’s room to grow, work, and relax. The eat-in kitchen features ample cabinetry, a gas stove, and a dishwasher, flowing into a formal dining room and a cozy living area with a gas insert fireplace (recently serviced). Hardwood floors grace much of the first level, and heating is provided by radiators with a newer Weil McLain furnace. Upstairs offers additional bedrooms, a large full bath, storage under the eaves, and baseboard hot water. While some areas show their age, the home offers great potential for thoughtful updates and personal touches. Additional highlights include a full basement with laundry, workshop, and canning room—plus space that could be reimagined as a bar or rec area. Newer gutters, city water/sewer, natural gas, and sidewalks plowed by the city round out this opportunity in a sought-after location.
One-level living in the middle of the Hill Section; these first-floor flats don’t come on the market often! Over 1,500 sf of living space above grade offering two bedrooms and two baths plus an additional 1,500 sq. ft. in the basement. A perfect space for those looking to downsize. Numerous updates over the years include converting the heat to natural gas hot water baseboards, and updating the kitchens and baths in 2011. The Overlake Condominiums are situated on 7 acres of common land and have their own pool and tennis courts. The seasonal views are spectacular with peaks of Lake Champlain & the Adirondack Mountains year-round. Overlake is located across the street from the Burlington Country Club with easy access to bike paths, running trails, the UVM medical Center, and more.
Hard-to-find NEW construction in Burlington at this price! This bright, turn-key 3-bed, 2.5-bath townhome offers modern living in a prime New North End location—backing directly to Leddy Park with instant access to the Burlington Bike Path, beaches, schools, and all the conveniences of North Ave. An inviting covered entry leads to an open main level perfect for everyday living, complete with a half bath and direct entry from the attached 1-car garage. Upstairs, three comfortable bedrooms include a primary suite with its own bath, plus a second full bath and convenient laundry. Quality finishes throughout—and there’s still time to personalize selections if you act quickly. Love the lake? Membership in the Crescent Beach Association is available (optional; reported at approx. $185/year—buyer to verify) and provides coveted access to a beautiful sandy beach, clubhouse, and the shores of Lake Champlain just minutes from your door. Enjoy low-maintenance, energy-conscious new construction, walk/bike connectivity, and a location that puts parks, paths, and everyday essentials right nearby. A rare Burlington opportunity—don’t miss it!
Hard-to-find NEW construction in Burlington at this price! This bright, turn-key 3-bed, 2.5-bath townhome offers modern living in a prime New North End location—backing directly to Leddy Park with instant access to the Burlington Bike Path, beaches, schools, and all the conveniences of North Ave. An inviting covered entry leads to an open main level perfect for everyday living, complete with a half bath and direct entry from the attached 1-car garage. Upstairs, three comfortable bedrooms include a primary suite with its own bath, plus a second full bath and convenient laundry. Quality finishes throughout—and there’s still time to personalize selections if you act quickly. Love the lake? Membership in the Crescent Beach Association is available (optional; reported at approx. $185/year—buyer to verify) and provides coveted access to a beautiful sandy beach, clubhouse, and the shores of Lake Champlain just minutes from your door. Enjoy low-maintenance, energy-conscious new construction, walk/bike connectivity, and a location that puts parks, paths, and everyday essentials right nearby. A rare Burlington opportunity—don’t miss it!
Be among the first to own in Blakely Meadows, Colchester’s hottest new neighborhood—just minutes from schools, Malletts Bay, parks, and shopping! This stunning new construction townhome blends style, space, and unbeatable convenience, with completion in just 4 months and the rare chance to customize finishes to your exact taste. Step inside to find a bright, open-concept layout with gorgeous hardwood and tile floors throughout the main level. The kitchen, dining, and living areas flow seamlessly—perfect for hosting, relaxing, or simply enjoying everyday life. Step out onto your private back deck for quiet morning coffee or summer BBQs. Upstairs, you'll love the spacious primary suite, along with two additional bedrooms and a second full bath. All bedrooms feature plush carpeting for warmth and comfort. A full basement with egress offers unlimited potential for a future rec room, office, or guest space, while the attached two-car garage adds everyday ease. Improvements already in place include Central AC and open rails on the staircase! Quality built by renowned Sheppard Custom Homes, this is your chance to own a high-quality, energy-efficient home in a truly ideal location—don’t wait. Homes in Blakely Meadows are selling fast! Schedule your tour and start planning your dream home today!
Brand-new top-floor 1-bedroom condo at One25 Cambrian Way! Experience modern comfort and effortless living with sunrise, mountain, and park views from your private balcony. High-end finishes throughout include Cabico cabinetry, quartz countertops and backsplash, a Valor electric fireplace, and a radiant heated bathroom floor. Designed for convenience, One25 offers an exceptional suite of amenities—fitness center, outdoor spaces with fire pit, grills, pizza oven, dog park, and seasonal garden beds. Secure underground parking with storage, EV charging stations, and a secure mailroom enhance everyday ease. On-site property manager provides added peace of mind. Ideally located between North Avenue and Lake Champlain, just 1.5 miles from Church Street Marketplace, One25 blends beauty, quality, and convenience in one of Burlington’s most desirable new communities. Come experience the best in modern condo living at Unit 606, One25 Cambrian Way! You have to tour this home to truly appreciate the craftsmanship, views, and lifestyle it offers. Schedule your tour today!
Customize Your Dream Home in Blakely Meadows – New Construction Ready In 4 - 6 Months! Be among the first to own in Blakely Meadows, Colchester’s hottest new neighborhood—just minutes from schools, Malletts Bay, parks, and shopping! This stunning new construction townhome blends style, space, and unbeatable convenience, with completion in just 4 months and the rare chance to customize finishes to your exact taste. Step inside to find a bright, open-concept layout with gorgeous hardwood and tile floors throughout the main level. The kitchen, dining, and living areas flow seamlessly—perfect for hosting, relaxing, or simply enjoying everyday life. Step out onto your private back deck for quiet morning coffee or summer BBQs. Upstairs, you'll love the spacious primary suite, along with two additional bedrooms and a second full bath. All bedrooms feature plush carpeting for warmth and comfort. A full basement with egress offers unlimited potential for a future rec room, office, or guest space, while the attached two-car garage adds everyday ease. Quality built by renowned Sheppard Custom Homes, this is your chance to own a high-quality, energy-efficient home in a truly ideal location—don’t wait. Homes in Blakely Meadows are selling fast! Schedule your tour and start planning your dream home today!
Customize Your Dream Home in Blakely Meadows – New Construction Ready In 4 - 6 Months! Be among the first to own in Blakely Meadows, Colchester’s hottest new neighborhood—just minutes from schools, Malletts Bay, parks, and shopping! This stunning new construction townhome blends style, space, and unbeatable convenience, with completion in just 4 months and the rare chance to customize finishes to your exact taste. Step inside to find a bright, open-concept layout with gorgeous hardwood and tile floors throughout the main level. The kitchen, dining, and living areas flow seamlessly—perfect for hosting, relaxing, or simply enjoying everyday life. Step out onto your private back deck for quiet morning coffee or summer BBQs. Upstairs, you'll love the spacious primary suite, along with two additional bedrooms and a second full bath. All bedrooms feature plush carpeting for warmth and comfort. A full basement with egress offers unlimited potential for a future rec room, office, or guest space, while the attached two-car garage adds everyday ease. Quality built by renowned Sheppard Custom Homes, this is your chance to own a high-quality, energy-efficient home in a truly ideal location—don’t wait. Homes in Blakely Meadows are selling fast! Schedule your tour and start planning your dream home today!
© 2025 Northern New England Real Estate Network, Inc. All rights reserved. This information is deemed reliable but not guaranteed. The data relating to real estate for sale on this web site comes in part from the IDX Program of NNEREN. Subject to errors, omissions, prior sale, change or withdrawal without notice.


