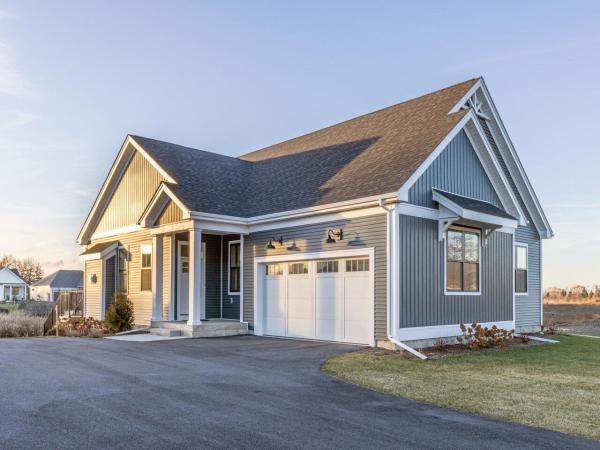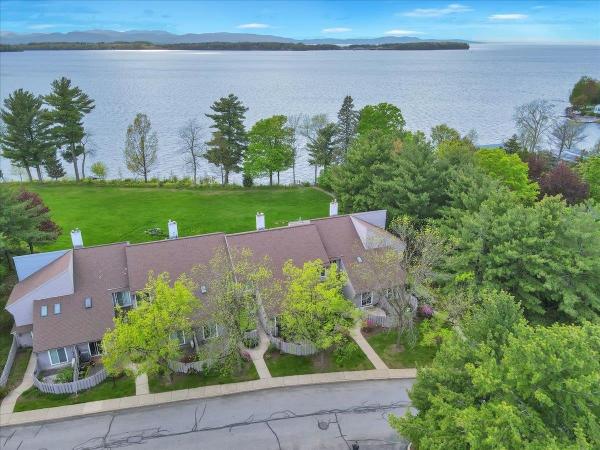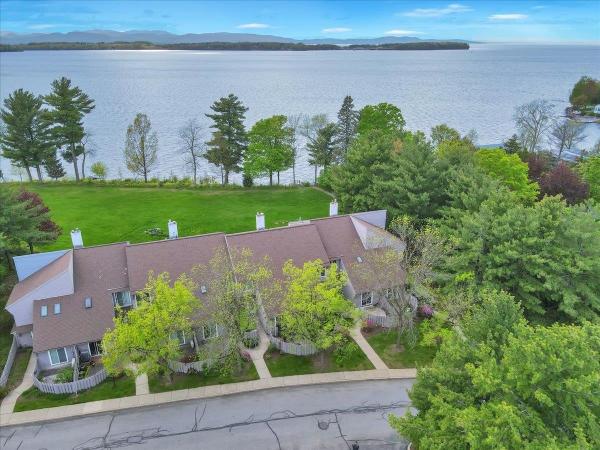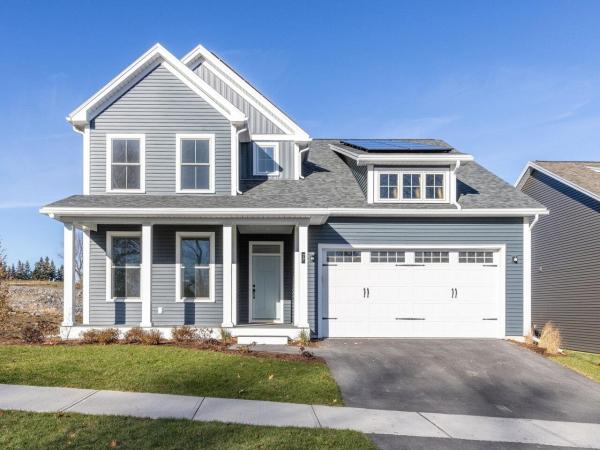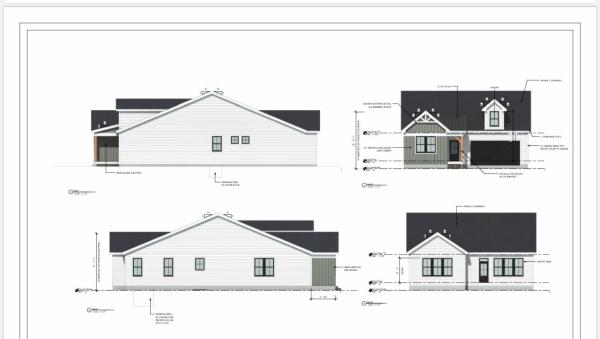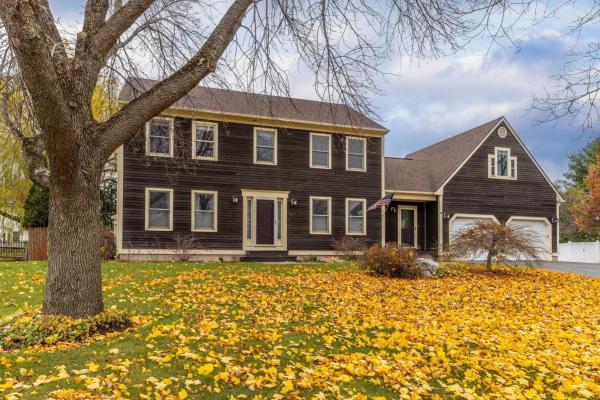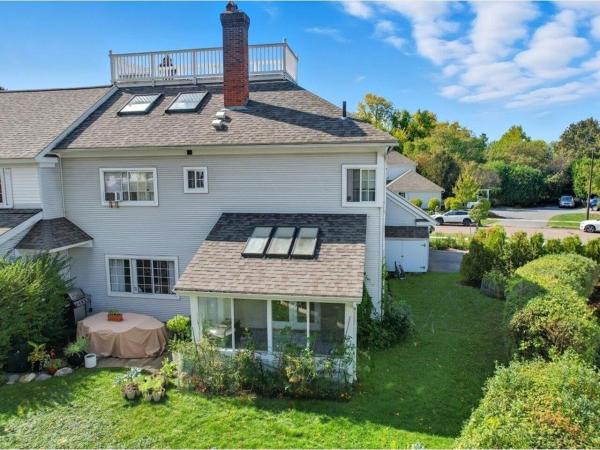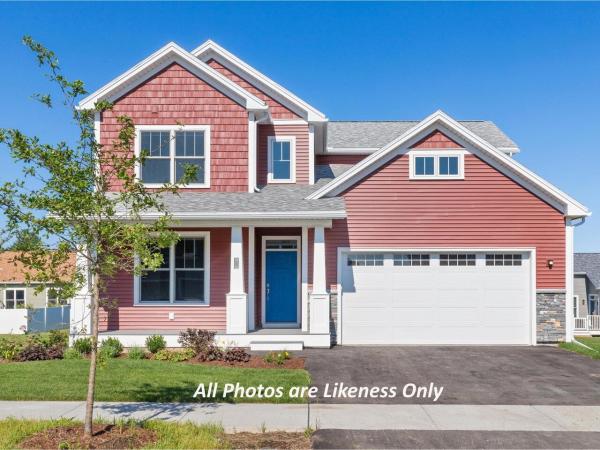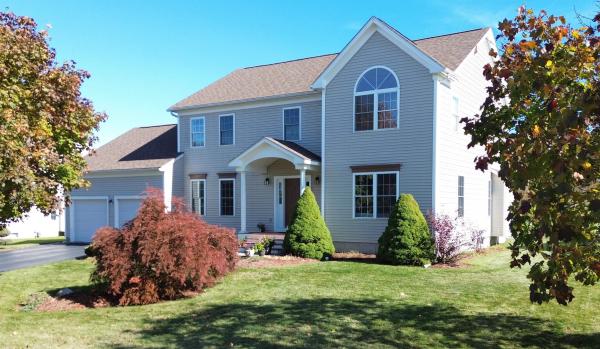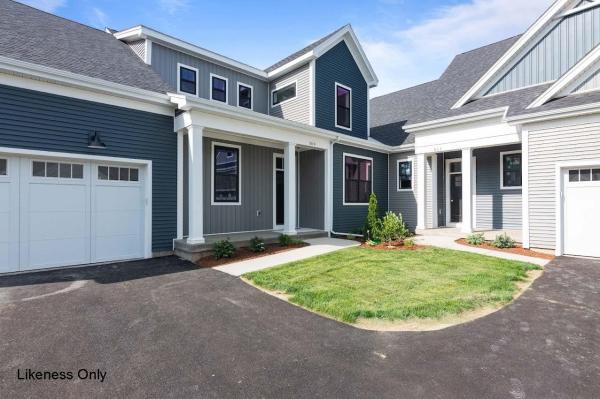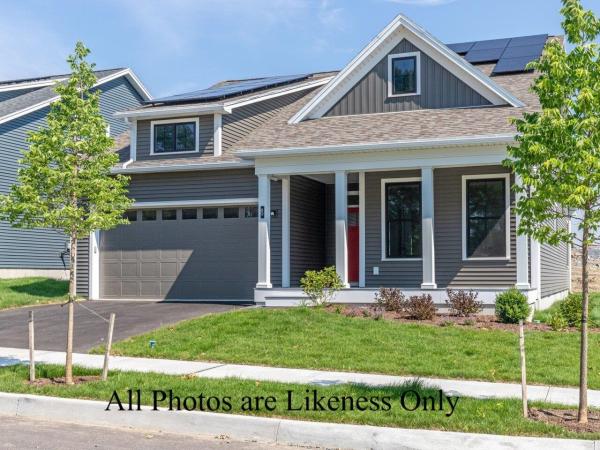Immaculate and nearly new, this stunning 2025 Spear Meadows home offers one-level living and a warm, modern design, plus exceptional natural light throughout. Enjoy 10-foot ceilings, beautiful hardwood floors, a sophisticated open floor plan, quartz countertops, tile backsplash, upgraded high-end appliances, and a generous walk-in pantry in the kitchen. The sun-filled living room features a sleek gas fireplace, oversized windows facing south and west, with an adjacent dining room and convenient first-floor office. Lovely primary bedroom/bathroom suite with large walk-in closet, plus another bedroom and full bath on the first floor. The nicely finished lower level offers flexible living space with a third bedroom and a bath, perfect for guests. Extremely energy efficient construction with an air exchanger and central air for year-round comfort. All conveniently located just off Spear Street and minutes from UVM, the UVM Medical Center, downtown Burlington, Lake Champlain, area recreation, and the airport. EV charger included.
Beautifully maintained 2-bedroom, 2.5-bath condo is perfect for those seeking the peace of LAKESIDE LIVING without giving up the conveniences of town. Perched above Shelburne Bay, the home offers stunning west-facing views from the living & dining rooms—your front-row seat to Vermont’s breathtaking sunsets. The sunlit living room features a gas fireplace & sliding doors to a private back deck, ideal for morning coffee or evening wine. An elevated dining area has the same lake views, creating a seamless flow for everyday living and entertaining. The modern kitchen includes stainless appliances, granite countertops, & modern cabinetry. A first-floor office opens to a private front patio, a thoughtful touch for those working from home or seeking a quiet reading retreat. Upstairs, the primary bedroom suite invites you to wake each day to serene views of Lake Champlain, with an updated en-suite bath for added comfort and style. A 2nd bedroom with a private full bath is located just down the hall, separated by a convenient laundry room. Additional features include mini-split heating and cooling, newer carpeting, and a large detached garage with ample space for a vehicle and storage. As part of a well-managed lakeside community, residents enjoy shared access to a PRIVATE DOCK, MOORING RIGHTS(ideal for keeping your boat in the summer-buyer may install), and a tennis court. All close to Burlington’s vibrant dining, shopping, and airport, this is Vermont living without compromise.
Beautifully maintained 2-bedroom, 2.5-bath condo is perfect for those seeking the peace of LAKESIDE LIVING without giving up the conveniences of town. Perched above Shelburne Bay, the home offers stunning west-facing views from the living & dining rooms—your front-row seat to Vermont’s breathtaking sunsets. The sunlit living room features a gas fireplace & sliding doors to a private back deck, ideal for morning coffee or evening wine. An elevated dining area has the same lake views, creating a seamless flow for everyday living and entertaining. The modern kitchen includes stainless appliances, granite countertops, & modern cabinetry. A first-floor office opens to a private front patio, a thoughtful touch for those working from home or seeking a quiet reading retreat. Upstairs, the primary bedroom suite invites you to wake each day to serene views of Lake Champlain, with an updated en-suite bath for added comfort and style. A 2nd bedroom with a private full bath is located just down the hall, separated by a convenient laundry room. Additional features include mini-split heating and cooling, newer carpeting, and a large detached garage with ample space for a vehicle and storage. As part of a well-managed lakeside community, residents enjoy shared access to a PRIVATE DOCK, MOORING RIGHTS(ideal for keeping your boat in the summer-buyer may install), and a tennis court. All close to Burlington’s vibrant dining, shopping, and airport, this is Vermont living without compromise.
MOVE-IN READY! This stunning Aster Farmhouse at 77 Daniel Drive is fully turn-key and perfectly prepared for your holiday celebrations. With 3 bedrooms and 3 baths, this home is designed for modern living - featuring an airy open floor plan where the kitchen sits at the heart of the home. Cook, entertain, and stay connected with guests thanks to a seamless view of the living and dining rooms plus the back deck and yard. You’ll love the ease of the first-floor primary suite and laundry, along with all the high-end touches Hillside East is known for: 9-foot ceilings, air conditioning, and low-maintenance Trex decking. Located in South Burlington’s Hillside at O'Brien Farm East - one of the nation’s first 100% fossil-fuel-free and carbon-free neighborhoods - this home reflects forward-thinking quality. Built by O’Brien Brothers, it meets rigorous Energy Star standards and is constructed to achieve the U.S. Department of Energy’s Zero Energy Ready Home (ZERH) certification. Enjoy easy access to schools, shopping, dining , recreation, and more. Welcome home to comfort, style, and sustainability! *Sunday Open Houses 11am-1pm at 77 Daniel Drive*.
Looking for a NEW completed home this year? This is it! Owned lot, not a carriage home...put up a fence, have a shed, plant extensive gardens, you name it, the flexibility is yours! Our popular Shire floorplan is true single level living and offers a beautifully appointed 3 Bedroom home with included full home AC, quartz countertops, fireplace, and luxury upgrades throughout. Extensive energy efficiency upgrades included; R-33 Walls, R-60 ceiling, insulated basements, state of the art hybrid furnace system, and solar ready. Need additional living space? Finish the 9' ceiling height basement! Welcome to Edgewood Estates first phase of our exclusive single family homes and experience true craftsmanship by award winning builder. Located on true single family lots, these homes are conveniently located between Dorset St and Hinesburg Road, Edgewood offers the ultimate in convenience coupled with privacy and extensive access to city services and 1-89. Broker owned. Some upgrades shown. Recently completed and sold home.
Set on a quiet street in one of South Burlington’s most desirable neighborhoods, this 4-bedroom Colonial offers comfort, style, and thoughtful updates. The main level features beautiful Vermont White Oak flooring, a spacious living room with gas fireplace, a formal dining area, and a recently updated kitchen with an eat-at island, modern appliances, a wine refrigerator/wet bar - perfect for entertaining. The living area opens to a covered back deck, while a convenient mudroom connects the house to the heated, air-conditioned garage with EV charger. Upstairs are 4 bedrooms and two baths, including a primary suite with walk-in closet and a second-floor bath with heated tile floors. A bonus room above the garage with ¾ bath makes an ideal guest suite or office. Laundry on 1st and 2nd floors. Stereo surround sound on 1st floor. Central air and heat pumps provide efficient year-round comfort, complemented by permanent smart holiday lighting. The fenced backyard includes two sheds and a Solar Cone compost system. You will find energy savings with the Tesla solar system. New in 2024, driveway expansion for extra parking. This well-maintained home combines modern amenities and classic appeal, close to schools, parks, Lake Champlain, and all that Burlington has to offer.
Spacious 3-bed, 2.5-bath end-unit townhome at Southwind, a highly desirable neighborhood located in the South End of Burlington, nearby Lake Champlain, Oakledge Park, many coveted South End restaurants & breweries, and the Burlington Bike Path. Step inside and you will appreciate the versatile floor plan and the numerous windows. The well-laid-out kitchen opens to the spacious dining room with fireplace and convenient access to the lovely sunroom, perfect for enjoying morning coffee. A comfortable living room, ½ bath, convenient laundry, and office space round out this first floor. On the second floor are 3 generously sized bedrooms with the primary bedroom featuring an oversized walk-in closet and en suite bath. Access the rooftop deck where you can witness spectacular sunsets from the third floor. This floor is another versatile space ideal for an exercise room, office, or guest space. The outdoor patio space is sunny enough for those with a green thumb. Attached 2-car garage and an oversized driveway offer parking for 6 vehicles. Southwind is one of the South End's most sought-after communities with amenities that include tennis and pool, and easy access to Interstate 89.
Welcome to Hillside East - one of the first 100% fossil fuel and carbon free neighborhoods in the country brought to you by the team at O'Brien Brothers. Quality, energy efficient new construction that will be built to pursue both Energy Star & the U.S. Department of Energy's ZERH certification, with a variety of models & high-end finishes to choose from. Every home offers a resiliency package including solar, Powerwalls for renewable energy storage, an EV car charger, plus carbon free heating and cooling via eco-friendly ducted electric heat pumps powered by Green Mountain Power's carbon free grid. The Violet offers a classic floor plan with all the conveniences of modern living. An open floor plan allows for entertaining in the living room as well as sitting around the dining table or kitchen island with loved ones. Three second-level bedrooms, a first-floor flex room, as well as the opportunity for a finished lower level allow ample privacy for guests or even a work-from-home space. Available in either Craftsman or Farmhouse architectural style. Located in a wonderful established community with gorgeous landscaping, neighborhood parks, wooded trails, and more. Convenient to work, schools, and shopping plus easy access to Downtown Burlington, the Lake Champlain Waterfront, and the Green Mountains for year-round recreation. Pricing is subject to change. Photos are likeness only. UNDER RESERVATION, other lots available.
Beautiful Contemporary Colonial in Butler Farms! Welcome to this stunning 4-bedroom home in South Burlington’s sought-after Butler Farms neighborhood. Known for its tree-lined streets, nearby parks, recreation path, and access to the city’s extensive trail system, this location offers a perfect blend of community and convenience—just minutes to schools, shopping, and local amenities. Inside, you’ll find an amazing chef’s kitchen with a large center island, dining area, and open layout to the living room—complete with a cozy gas fireplace and abundant natural light. A slider leads to the back deck, ideal for relaxing or entertaining. The main level also features a formal dining and sitting room, a grand staircase, and beautiful custom finishes throughout. Upstairs, the spacious primary suite impresses with vaulted ceilings and a private bath, while three additional bedrooms and a full bath complete the second floor. The lower level includes a wet bar and a large flexible space perfect for recreation, fitness, or media use. With a new roof, excellent privacy, and a prime location close to trails and town amenities, this home offers the perfect combination of comfort, elegance, and functionality in one of South Burlington’s most desirable neighborhoods.
New floor plan, The Hudson, is to be built and ready for your selections. This home offers a primary suite on the first floor, along with an open floor plan that includes the kitchen, great room, and dining room. This home includes 10' windows on the first floor which provides a lot of natural light into the home. The neighborhood is just minutes from Lake Champlain, UVM and UVM Medical Center, and downtown Burlington. The energy efficient home features include an HRV system included for indoor air quality. Anderson windows, hardwood flooring per plan, Tile floors per plan, 42" cabinets w/ easy glide doors and drawers. Quartz countertops and GE profile kitchen appliances. Come visit during our model home hours Thursday through Monday, 12 to 5.
Discover Hillside East, one of the nation’s first fully fossil fuel and carbon-free neighborhoods, proudly developed by O’Brien Brothers. These high-quality, energy-efficient homes are built to pursue both ENERGY STAR and U.S. Department of Energy Zero Energy Ready Home (ZERH) certifications, offering cutting-edge sustainability without compromising comfort or style. Each residence includes a comprehensive resiliency package featuring solar panels, Powerwalls for renewable energy storage, an EV charger, and carbon-free heating and cooling through advanced ducted electric heat pumps powered by Green Mountain Power’s clean grid. The Trillium model offers smart, single-level living with 2 bedrooms, 2 baths, and the option to finish the lower level for added space - perfect for a third bedroom, bath, and bonus room. Enjoy an inviting open-concept layout connecting the family room, kitchen, and dining area, with a private deck just beyond. The chef-inspired kitchen features a large center island, granite or quartz countertops, stainless steel appliances, and hardwood flooring throughout. Retreat to the spacious primary suite with a walk-in closet and elegant ensuite bath. With a two-car garage and abundant storage, the Trillium Farmhouse combines thoughtful design with next-generation efficiency - all in a prime South Burlington location at Hillside at O’Brien Farm. Pricing subject to change.
© 2025 Northern New England Real Estate Network, Inc. All rights reserved. This information is deemed reliable but not guaranteed. The data relating to real estate for sale on this web site comes in part from the IDX Program of NNEREN. Subject to errors, omissions, prior sale, change or withdrawal without notice.


