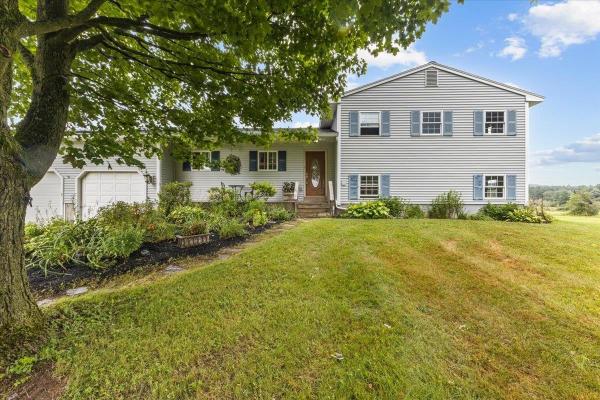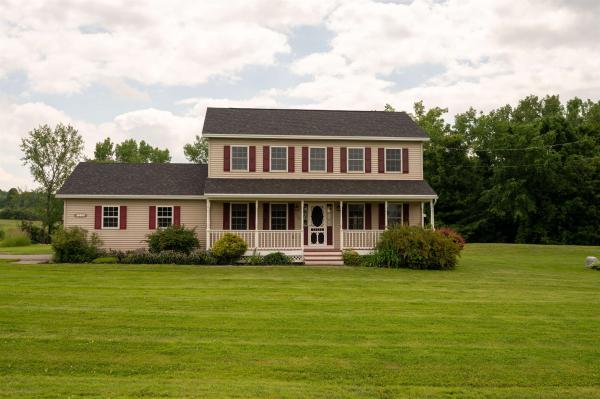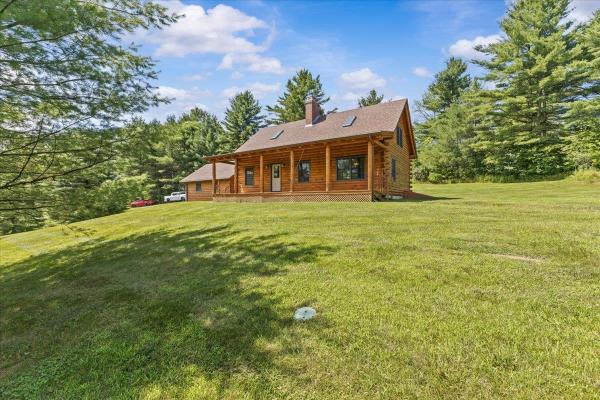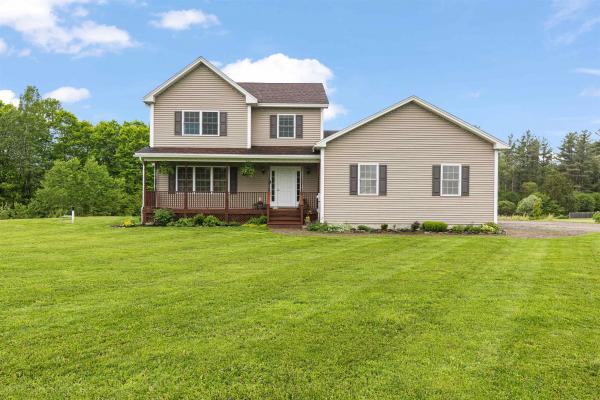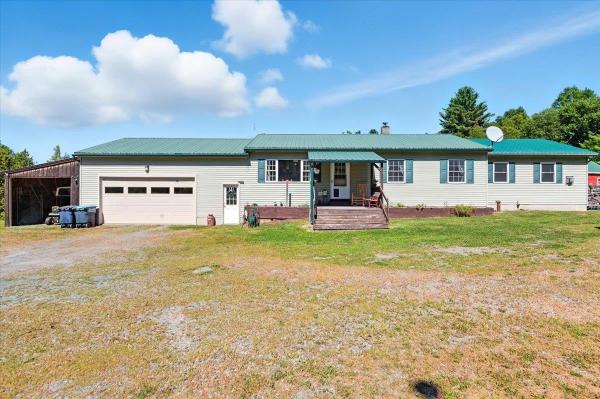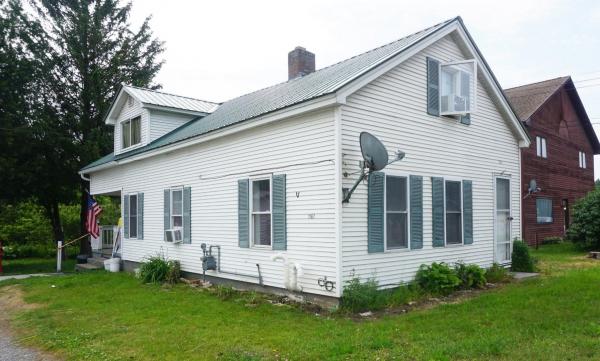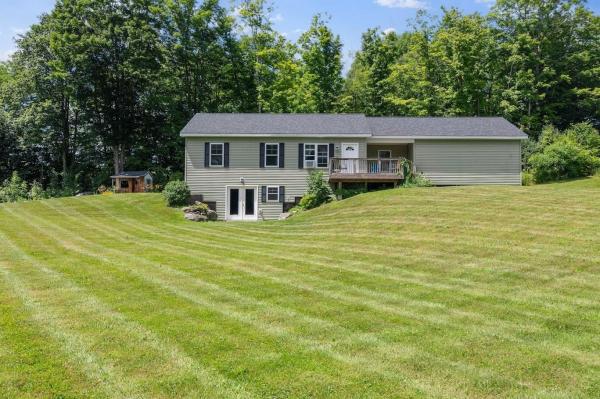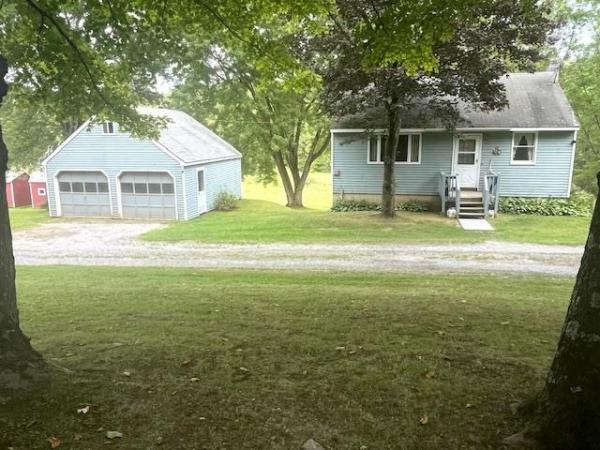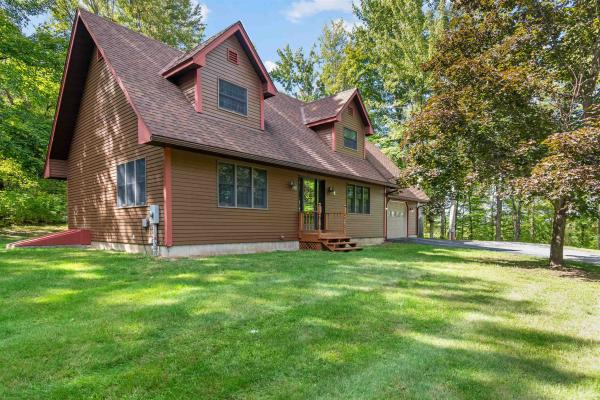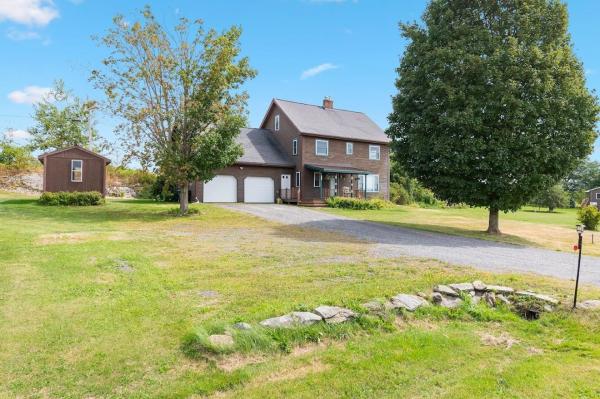A Homesteader’s Dream on 10.6 Acres! Stunning views, open pasture and a beautifully maintained home come together to offer the ultimate country lifestyle. The lot itself is truly special—dotted with mature trees, including apple trees, accented by a beautiful stone wall and featuring not just a koi pond with water feature but also a 10–12' pond once used to irrigate an extensive garden. It’s a landscape designed to be both functional and serene. The home has been thoughtfully updated with a long list of improvements, including brand-new appliances. Inside, you’ll find over 2,400 sq. ft. of finished living space across multiple levels. The open-concept main floor is filled with natural light, with vaulted ceilings, large windows, and a spacious kitchen that flows seamlessly into the living and dining areas. Step through sliding glass doors to a back deck with expansive views of your land—perfect for relaxing or entertaining. Upstairs offers three bright bedrooms and a full bath, while the lower level features a huge rec room, half bath, and both finished and unfinished spaces ready for a home office, gym, studio, or workshop. An oversized attached garage adds storage and convenience. Whether you dream of raising animals, reviving the gardens, or simply enjoying the quiet beauty of Vermont, this property offers endless possibilities. All just minutes from Fairfax Village and a short commute to Essex, St. Albans, and I-89—this is the rural retreat you've been waiting for!
Real Estate is all about location, and this one-owner property has it all. The 10.1-acre country property is situated on a dead-end road, offering ample privacy. It's within walking distance to one of the most sought-after Elementary/Middle schools, which offers school choice for high school. It's close to I-89, only 10 minutes to St. Albans, 25 minutes to downtown Burlington and 90 minutes to Montreal. The main floor has beautiful engineered hardwood flooring that leads you through the kitchen into the living room, which is highlighted with a propane fireplace. The main floor also includes a three-season porch overlooking the fenced-in back yard. The upstairs has three spacious bedrooms and two baths. The primary suite includes a full bath, double sinks and a walk-in closet. The outside of this home has to be seen. Do you like wildlife? Sit on your deck next to the beautiful inground pool while you drink coffee, listen to the birds, or watch deer out in your back meadow. It's also a great place to entertain guests or just have a quiet night hanging out near the fire pit. Vacations are going to become staycations with this beautiful property. The property also has an additional shed for storage and a quaint little Sugar Shack for a panorama view of Vermont heritage. As a bonus, a new roof was installed in 2023 and this property is also subdividable.
Nestled on 2.48 acres along a quiet, private road in Fairfax, this charming 3-bedroom log cabin offers the perfect blend of rustic character and modern comfort. Beautiful cathedral ceilings and a cozy gas fireplace make the living space feel warm and inviting, while large windows frame the peaceful views. The kitchen has a classic galley-style layout, and an attached dining nook opens into the living room for a connected, welcoming feel. All three bedrooms feature warm, natural lighting and unique architectural touches, adding to the home's charm. The 1st floor full bathroom includes a large soaking tub, perfect for relaxing at the end of the day. An attached, heated 2-car garage and a spacious unfinished basement offer plenty of storage and potential. Step out onto the covered front porch to enjoy your morning coffee or take in the quiet Vermont evenings. Enjoy unmatched peace and quiet with scenic views of rolling hills right outside your door. A true country retreat with the convenience of being just minutes from town, this home is a must see!
Tucked in a quiet and desirable Fairfax neighborhood, this home has been beautifully maintained and offers space and functionality in a truly picturesque setting. With a 1.18-acre lot and access to over 19 acres of common land, this property provides a peaceful and established feel with plenty of room to spread out. Inside, you’ll find a sunny and open layout ideal for everyday living and entertaining, with a number of thoughtful updates throughout. The kitchen features granite counters, stainless appliances, a large island, and pantry, and flows into the dining area which includes a charming coffee bar. The spacious living room is bright and inviting with plenty of windows, and a tiled mudroom, half bath, and separate laundry room round out the main level. Upstairs are two generously sized bedrooms, a hall bath with double vanity and tub, and a large primary suite with walk-in closet and en suite bath with double vanity and shower. The finished lower level adds flexible space plus a bonus room with egress. The heated 3-car garage with 12’ ceilings is another fantastic perk, and out back, the expansive deck overlooks a large open yard with apple and pear trees, raised garden beds, and a shed for extra storage. The common acreage runs alongside this lot, with easy access to the neighborhood trail. All just 30 minutes to Burlington, 15 to St. Albans, and a quick and easy drive to schools and groceries. This one checks all the boxes!
Set on just over 10 acres in a terrific Fairfax location, this 3-bedroom, 3-bath home offers privacy, usable land, and practical living space. The main level features an open floor plan with hardwood floors in the kitchen and living room, with direct access to your attached two car garage from the mudroom and easy one level living with all three bedrooms located on the main level. All three bathrooms have been updated, providing everyday comfort with a touch of modern style. The master suite includes a private bath, sitting area, and sliding glass door to the deck, along with its own stove for cozy evenings. A partially finished basement extends the living space and offers plenty of storage, while the attached garage adds convenience for vehicles and equipment. Outdoors, the property features not one, but two ponds, a usable barn, and a mix of wooded and open land, creating opportunities for gardening, recreation, or hobby farming. With multiple heating options, including a brand new propane furnace as well as a wood furnace capable of heating the entire home, the ability to keep heating costs down is a nice bonus. Additional workshop and storage areas make it well-suited for projects or extra space needs. This home has been thoughtfully maintained and provides a comfortable foundation for new owners to personalize. Offering room to spread out and a peaceful setting not far from town, this property is ideal for those seeking a balance of country living and convenience.
Investment opportunity in the heart of Georgia. Conveniently located three bedroom farmhouse together with a separate 13.5 acre lot. The home features a great first level with two of the bedrooms on the main floor as well as full bath and laundry. The large open kitchen is a great well-lit space perfect for entraining and leads right into the Livingroom. Upstairs boasts a private primary bedroom with sitting area. One car detached garage. Currently rented, this would also be a wonderful owner occupied home or potential for mixed use. The 13 acre lot has great potential for future development. It features major frontage on Highbridge Road as well as a connection to Ethan Allen Highway. The possibilities are endless here.
Back on the market and better than ever—through no fault of the home! Buyers’ financing fell through, giving you a second chance at this gorgeous ranch on 3.2 acres of rolling Vermont countryside. Built just 7 years ago, this home radiates thoughtful design and modern farmhouse charm. Step inside to a bright, open layout filled with natural light: a primary suite with ¾ bath, an additional bedroom and full bath with a stylish barn door, plus a versatile bonus room. The kitchen is a showstopper with tiled backsplash, open shelving, reclaimed wood accents, and a sliding glass door to a sunny back deck. Relax in the living room and take in sweeping views from the covered front porch. The oversized 2-car garage flows right into a mudroom-style entry, adding everyday practicality to all the beauty. A full walkout basement with big windows offers endless potential—whether you want a gym, office, workshop, or future finished space. Private, peaceful, and move-in ready, this home delivers the best of Vermont living with space to breathe, grow, and enjoy. Don’t miss this opportunity!
Nicely maintained property with open fields, perennial gardens, fenced-in blueberry bushes, house, detached 2-car garage, shed/chicken coop and Barn. House has one bedroom, 3/4 bath, living room and open kitchen/dining. Hardwood floors everywhere except Kitchen and bathroom. Deck along the whole back of the house overlooking the back of the property. Has a walk-out unfinished basement. 2-car garage with storage space above accessed via stairs. Barn has open space on the main level and stairs up to the upper level which has lots of space. Property has a very sturdy clotheline, Decorative windmill and a flagpole. Wilkins Brook runs through the property. Once you cross the brook more land to explore. A gun sighting target is set up upper far part of the field. There is even your own little hunting cabin (trailer) tucked up in the woods. So you can be out of the weather while you wait for that deer or maybe the turkeys. Combo Heat is LP & Wood. Being sold As Is.
Spotless and updated 3 bedroom, 2 full bath cape on wooded 3.84 acres of privacy. Oversized one car garage, paved driveway, and full basement with bulkhead easy access.
Nestled on just under an acre of lush, vibrant land in the heart of Fairfax, this charming home offers ample modern upgrades. Step inside to discover freshly painted interiors that create a bright and welcoming atmosphere, complemented by brand-new carpet and sleek laminate flooring throughout. The spacious layout is designed for comfort and functionality. The completely rebuilt two-car garage is a standout feature, brought up to code with new electrical, a modern power box, and two efficient propane heaters, ensuring warmth and reliability. Above the garage, a beautifully finished family room provides a versatile space for relaxation, entertaining, or a home office. The property’s mechanical systems have been meticulously maintained, including a new oil tank and a furnace with recent updates, offering peace of mind and energy efficiency. For those who love the cozy charm of wood heating, the home is prepped for the addition of a wood stove. Outside, the expansive lot is a gardener’s dream, boasting mature apple and cherry trees, thriving blueberry bushes, and rhubarb plants, perfect for homegrown harvests. A massive 20’ x 80’ shed provides ample storage or workshop space, ideal for hobbyists or extra equipment. Fairfax taxes include convenient trash and recycling services, adding to the ease of homeownership. This property is a rare gem, combining modern upgrades with rural charm, ready to welcome its next chapter.
© 2025 Northern New England Real Estate Network, Inc. All rights reserved. This information is deemed reliable but not guaranteed. The data relating to real estate for sale on this web site comes in part from the IDX Program of NNEREN. Subject to errors, omissions, prior sale, change or withdrawal without notice.


