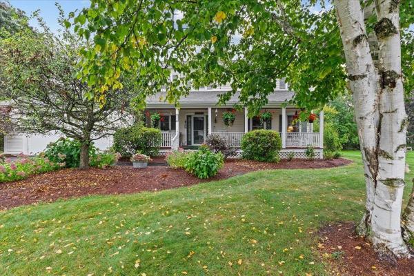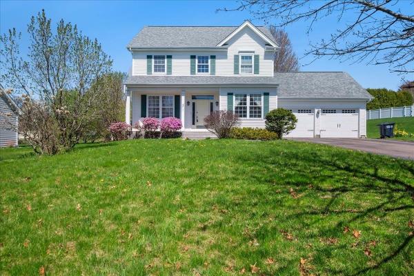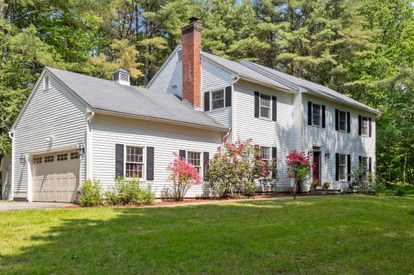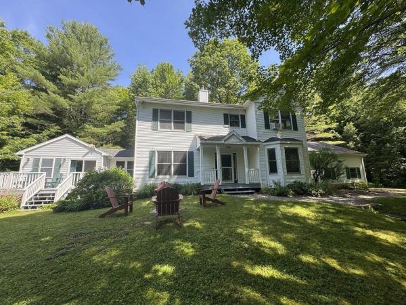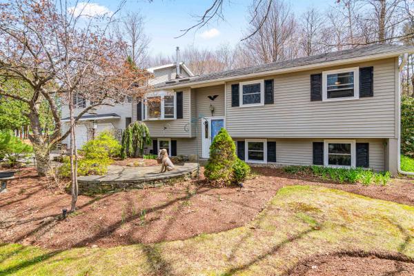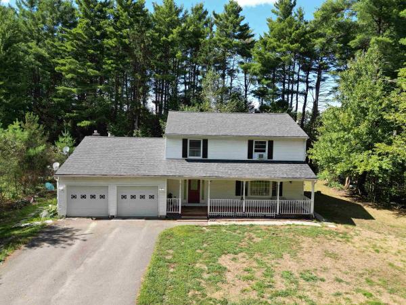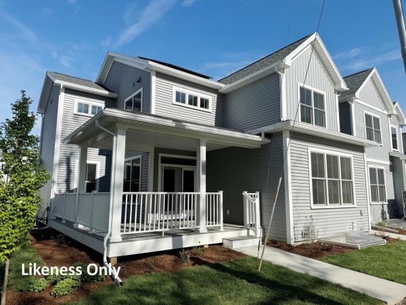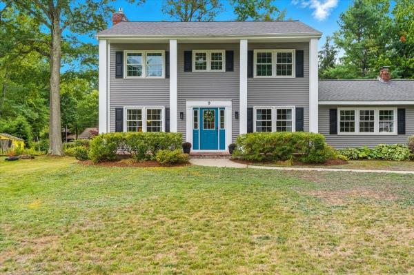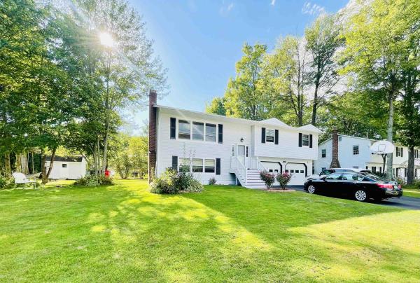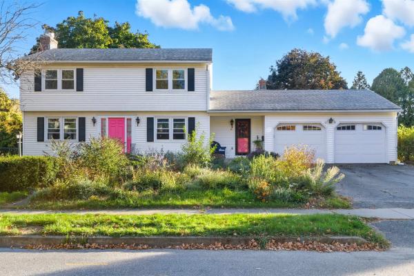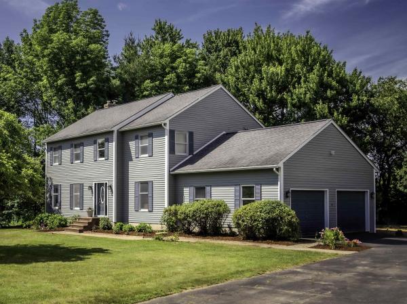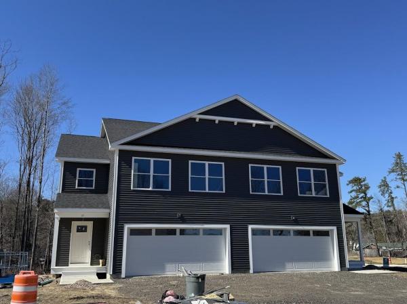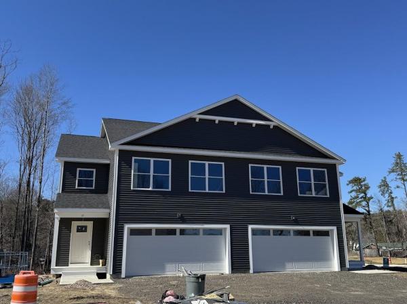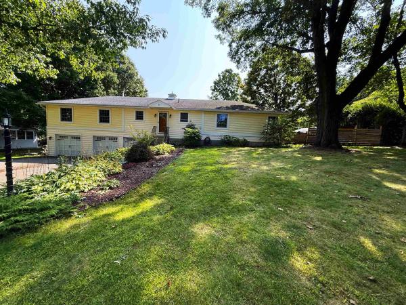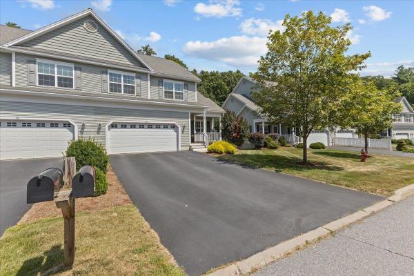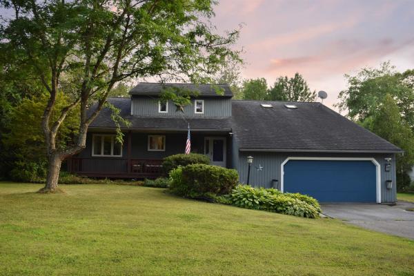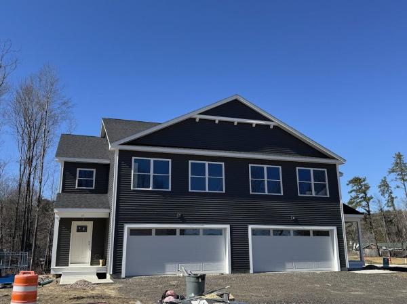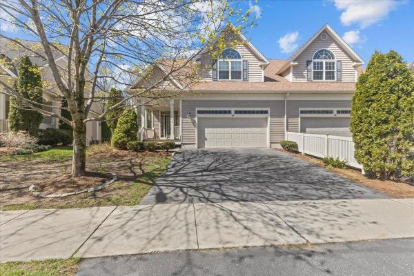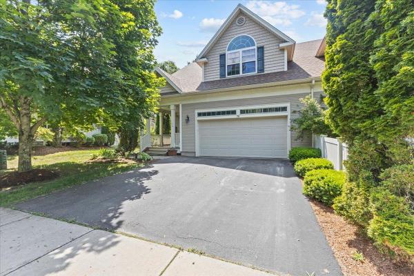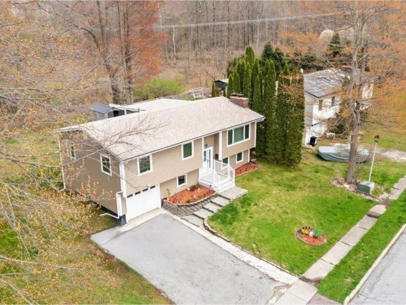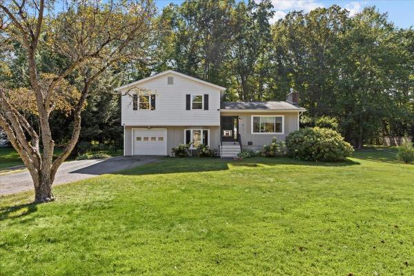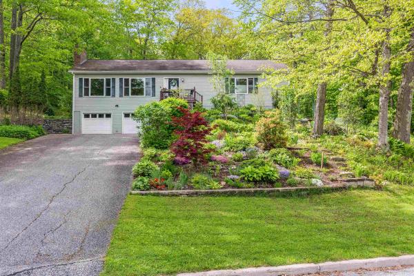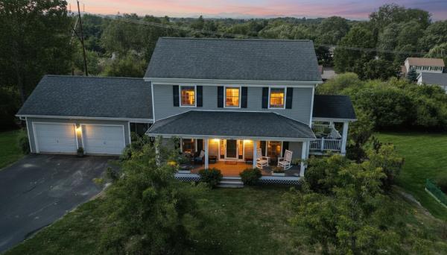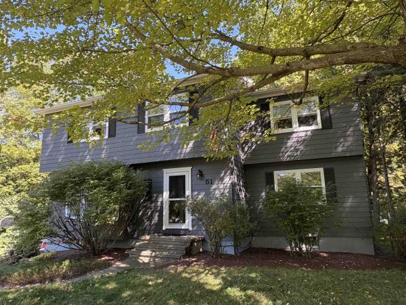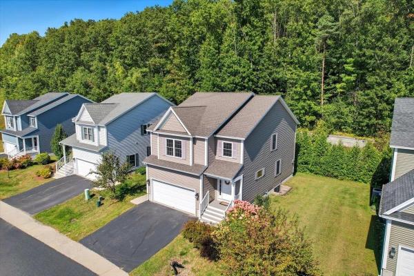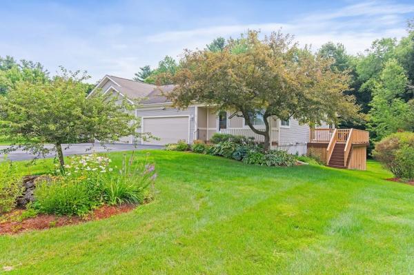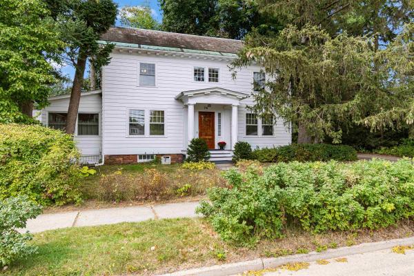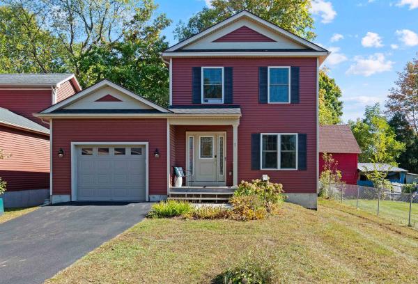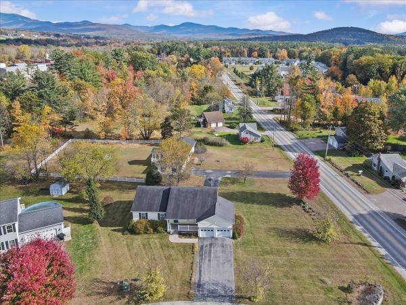Meticulously Maintained Colonial in a Sought-After Neighborhood! Set on a beautifully landscaped .48-acre lot near the end of a quiet cul-de-sac, this 3-bedroom, 2.5-bath Colonial has been cared for with pride and it shows. From the inviting covered porch to the manicured grounds, every detail reflects thoughtful upkeep and timeless appeal. Inside, gleaming hardwood floors flow throughout the main level. A formal dining room/den offers flexible space, while the living room features a cozy fireplace with a gas insert—convertible back to wood if desired. The updated kitchen shines with quartz counters, modern cabinetry, and a slider leading to the expansive back deck and above-ground pool—perfect for summer entertaining. Upstairs, three generously sized bedrooms include a primary suite with skylight in the en suite bath. The finished basement adds even more living space, while new hardwood treads on the basement stairs showcase the attention to detail throughout. Car enthusiasts and hobbyists will love the oversized heated 2-car garage with a sink. Additional highlights include a brand-new roof (September 2025), central vac, and countless thoughtful updates. With schools and neighborhood paths close by, this home offers both convenience and serenity in one meticulously maintained package. Don’t miss this exceptional opportunity!
Back on market due to buyers financing falling through after an unexpected job loss. Welcome to 311 Brennan Woods Drive—where classic colonial charm meets neighborhood perks you didn’t know you needed (hello, pool and playground!). This 3-bed, 2.5-bath home offers room to spread out, with a bonus: basement access right from the garage, so your storage dreams (or hiding spot for holiday decor) are finally within reach. A few finishing touches will showcase this home's beauty. Located in one of Williston’s most beloved communities—where neighbors wave, children play, and someone always knows when the ice cream truck is coming. Enjoy light-filled living spaces, a cozy fireplace, and a backyard perfect for impromptu s’mores or a serious game of tag. The layout flows with ease, whether you’re hosting a dinner party or hiding from one. It’s the kind of home that feels easy to live in—and even easier to love.
Welcome to this spacious and updated 4-bedroom, 2.5-bath home in a sought-after Colchester neighborhood—offering comfort, style, and convenience just minutes from Colchester Pond, local Colchester amenities, and the highway. The main level features an inviting layout with a cozy living room centered around a classic brick fireplace, a formal dining room, and an eat-in kitchen perfect for casual meals or entertaining. A convenient half bath rounds out the first floor. Upstairs, you’ll find four comfortable bedrooms. The primary suite features its own private ¾ en-suite bath, while a second full bathroom serves the remaining bedrooms. The finished basement adds flexible space for a rec room, home office, or gym. Thoughtful cosmetic updates throughout the home add a fresh, modern feel, while maintaining its warm, traditional character. Outside, enjoy a peaceful yard in a quiet, established neighborhood. This move-in-ready home combines everyday functionality with timeless charm in a location that can’t be beat. Seller is a licensed real estate agent.
MOTIVATED SELLERS! NEW PRICE! Escape to your private 10-acre retreat, surrounded by mostly wooded land, offering tranquility and seclusion while providing easy access to both Essex and Jericho amenities. This well-maintained Colonial features 3 bedrooms, 4 baths, and stunning hardwood floors throughout. Relax in the family room with a Vermont Castings wood stove insert, adding warmth and charm to the space. The spacious eat-in kitchen with breakfast bar is perfect for cooking and entertaining, while the convenient 1st-floor laundry and versatile den with an attached 3/4 bath offer added flexibility for your lifestyle. Upstairs, the primary suite includes two walk-in closets and a private bath with a jetted tub. The lower level offers a daylight window in one of two finished bonus rooms, a half bath, plenty of storage, plus stair access to the 2-car garage. Enjoy the indoor exercise pool, ideal for year-round fitness, or step outside to explore your expansive land. An outdoor shed provides additional storage, completing this perfect private retreat.
Tucked away in a peaceful setting yet just minutes from all that Essex Junction has to offer, this spacious and thoughtfully designed home offers something for everyone. The sellers have created a truly unique retreat, with inviting spaces throughout for reading, relaxing, and entertaining. Enjoy your morning coffee in the sunny reading room just off the kitchen, or unwind in the sunroom adjacent to the expansive primary bedroom—complete with a hot tub for year-round relaxation. The bright, open kitchen flows seamlessly into the family room with a cozy gas fireplace, while the adjoining dining area leads into a generous living room showcasing stunning views of the private, professionally landscaped yard. Hardwood floors throughout the main level create a warm and cohesive feel, and thoughtful design makes for easy, convenient living. The finished lower level is ideal for entertaining, exercise, or creative pursuits, offering flexible space for all your needs. A private accessory apartment with its own entrance provides excellent options for guests, extended family, rental income, or even Airbnb potential. Outside, enjoy the serenity of the custom-designed landscape, complete with a private deck and charming gazebo—perfect for peaceful afternoons or outdoor gatherings. This special property combines the best of privacy, space, and location. Don’t miss your chance to make it yours.
Large family home with room for everyone, filled with thoughtful updates and style. The entry opens to a spacious living room and formal dining room with marble tile floors, perfect for gatherings. The open kitchen features granite countertops, backsplash, and new tile floors, flowing into a sunny breakfast nook. A cozy first-floor family room with slider leads to the rear deck for easy indoor-outdoor living. Updated baths include granite vanities and tiled details, with a convenient half bath off the foyer. Upstairs you’ll find four generous bedrooms including a primary suite with private bath and new finishes, plus a refreshed guest bath. The lower level expands your lifestyle with a recreation room, den, utility room, and storage. Enjoy mornings on the deck, afternoons at nearby Rossignol Park, and evenings just a short drive away in Burlington or Essex Junction. With UVM Medical Center, GlobalFoundries, and shopping all close by, this home blends comfort and convenience in one of the area’s best locations.
The Oak Townhome model is just the right size at 1,875 sq. ft. with 3 bedrooms and 2 ½ bathrooms. Still time to pick out your custom choices- check out our in-house design center for all your lighting, flooring, fixtures and various selections! Light filled Oak townhome features a wrap-around porch accessible from the main living level. The oversized kitchen island provides casual convenience alongside a formal dining area adjacent to the generous living room. A walk-in pantry enhances kitchen storage. The 2nd floor offers an owner’s suite with double sinks, walk-in closet and 2 additional large bedrooms. The full lower-level basement offers ample storage or the potential for additional living space. With abundant natural light, a distinctive roofline and seamless indoor-outdoor living, The Oak is both stylish and inviting. As always at Hillside East air conditioning and Trex decking is standard. Located in South Burlington @ Hillside East, one of the first 100% fossil fuel & carbon free neighborhoods in the country! Every home offers a resiliency package including solar, Powerwalls for renewable energy storage, an EV car charger, plus carbon free heating and cooling via eco-friendly ducted electric heat pumps Prices subject to change. Photos are likeness only.
Welcome to this stunning center hall colonial home situated in the highly sought-after Pinewood Manor neighborhood. As you step onto the charming front porch and enter the spacious foyer, you will instantly feel at home. Stay warm during the winter months by the gas fireplace in the living room, or retreat to the family room to enjoy the cozy wood stove. The remodeled kitchen is complete with a breakfast nook that boasts attractive cabinetry featuring glass fronts, modern stainless steel appliances, and a stylish tile floor. An impressive mudroom with a stone floor, accessible from the garage, includes built-in storage and provides access to both the back deck and kitchen area. Beautiful hardwood flooring on the main level and all bedrooms offer comfort and style. The master suite includes a walk-in closet and a three-quarter bath with a spacious tiled shower and a contemporary vanity.The second floor is completed by a full bath and three additional bedrooms. Venture to the basement, currently utilized as a recreation room, which also houses a laundry room area. As you go outside, you will find a two-tiered deck overlooking a level, open lot—perfect for all of your outdoor activities. Tankless furnace and water heater. Extra storage in the shed with power for your garden tools, etc. Recent upgrades include newer roof and siding, This beautiful home is not to be missed in a wonderful neighborhood community
Welcome to your new home in central South Burlington! This 4-bedroom, 3-bath raised ranch is in a sought-after neighborhood, close to schools, parks, shopping, and restaurants. You'll love the well-maintained gardens and landscaping. The house features hardwood floors, an updated kitchen, entry and main decks, plus a new roof and combi heater.
Charming 4-bed Colonial in a desirable Essex Junction neighborhood near Cascade Park! This spacious home offers a great floor plan designed for everyday comfort and entertaining with newer flooring throughout. A welcoming mudroom offers access from both the front door and attached garage with two storage closets and space for seating. The kitchen features newer stone countertops and appliances, a deep sink and well-crafted Amish cabinetry. Adjacent to the kitchen is a formal dining room with ample space for gatherings and everyday meals. The living room stretches the length of the home and is filled with light from front and back windows. A cozy gas fireplace adds warmth and charm to this inviting space. Upstairs, you’ll find four bedrooms and a full bath, offering plenty of space. The finished lower level includes a rec room with a brick fireplace that has a new wood-burning insert, new carpeting, and a separate finished room ideal for a craft space or office. There’s also a half bath and a hallway leading to garage access. Other exciting features include newer windows, newer garage doors, and a newer high-efficiency boiler with on-demand hot water, as well as a 200-amp line. Outside, enjoy your private backyard retreat with an in-ground swimming pool, fenced yard, chicken coop, and beautiful perennial gardens in the front. Located minutes from Williston, I-89, schools, shopping and dining, this home offers the perfect balance of neighborhood charm and modern convenience!
“$10,000 PRICE IMPROVEMENT! A wonderful opportunity to own this home at a new value. This home in Colchester’s Country Meadows neighborhood combines comfort, convenience, and key system updates. A wide brick walkway leads to a traditional two-story layout with formal dining and living rooms, plus a cozy den with fireplace and glass doors to a large back deck and fenced yard. The kitchen offers a generous workspace and quality appliances, including an LG fridge, Bosch dishwasher, and GE wall oven. From the attached 2-car garage, enter through the mudroom, with a first-floor laundry nearby. Upstairs, four well-sized bedrooms include a primary suite with soaking tub, air jets, and walk-in closet. A recently installed Bosch natural gas/heat pump combo furnace delivers efficient heating and cooling, and central air keeps the home comfortable in warmer months. The full, dry basement adds excellent storage. Outside, the front of the house has been newly landscaped. For better connectivity, fiber optics are currently being installed in the neighborhood. The 1-acre lot includes a mix of flat, irrigated lawn and wooded slope, offering both usable yard space and natural privacy. Located just 2.9 miles from I-89 and close to schools, trails, and Lake Champlain. A list of travel time to various destinations is included in documents. An excellent opportunity in a sought-after neighborhood! Some cosmetic updates may be desired (see SPIR), and the home is priced accordingly.
Now Under Construction – Move In This November! Welcome to Weston Woods, Essex’s new neighborhood, offering modern duplex townhomes designed for comfort, space, and style. These thoughtfully designed homes feature 3 bedrooms, 2.5 baths, and a full basement with egress windows — perfect for future finishing or extra storage. The open-concept layout boasts an upgraded kitchen with quartz countertops, center island, and luxury vinyl plank flooring throughout the main level. Enjoy added flexibility with a first-floor den, mudroom, and half bath. Upstairs, the primary suite offers a walk-in closet and private bath, plus convenient second-floor laundry, two guest bedrooms, and a full guest bath. Relax with morning coffee on the front porch or entertain on the back deck, all nestled on a quiet cul-de-sac surrounded by trees. These homes are pet-friendly, have no rental cap, and are located just minutes from Essex Village, The Essex Experience, Burlington, and UVM Medical Center.
Now Under Construction – Move In This November! Welcome to Weston Woods, Essex’s new neighborhood, offering modern duplex townhomes designed for comfort, space, and style. These thoughtfully designed homes feature 3 bedrooms, 2.5 baths, and a full basement with egress windows — perfect for future finishing or extra storage. The open-concept layout boasts an upgraded kitchen with quartz countertops, center island, and luxury vinyl plank flooring throughout the main level. Enjoy added flexibility with a first-floor den, mudroom, and half bath. Upstairs, the primary suite offers a walk-in closet and private bath, plus convenient second-floor laundry, two guest bedrooms, and a full guest bath. Relax with morning coffee on the front porch or entertain on the back deck, all nestled on a quiet cul-de-sac surrounded by trees. These homes are pet-friendly, have no rental cap, and are located just minutes from Essex Village, The Essex Experience, Burlington, and UVM Medical Center.
Welcome to your dream home in an ideal suburban setting! Nestled on a generous corner lot, this beautifully updated residence offers the perfect blend of comfort, style, and convenience with a three-car garage, 3 bedrooms, and 2 full baths. Interior highlights include a front mudroom, a bright and open living spaces with natural light pouring through sizeable windows throughout, a modern kitchen with quartz counters open to the dining room, and an effortless flow to the living room and an additional flex space. Venture out to your gorgeous eastern exposed back deck! The master bedroom has a new bath complete with tiled shower, dual sinks, and jetted tub. The half bath has been enlarged and converted to a full bath with tub. The under-home level offers a 3-car garage bordered by an interior mudroom storage area, the utility room with a sink, and 2 additional semi-finished rooms for flex use! This home offers curb appeal and room to play, garden, and relax with a newly added full wood fence perfect for safety and privacy. The expansive driveway offers ample parking space. This suburban neighborhood atmosphere with tree-lined streets and welcoming surroundings, is conveniently located near the UVM Medical Center, schools, restaurants, shopping, parks, UVM college, everyday amenities, with easy access to commuter routes while maintaining a warm residential feel. This home is more than just an address, it’s a lifestyle. Open house 9/28/25 - 11am -1pm. Showings begin 9/29/25. CUFSH
This conveniently located, beautifully landscaped, and perfectly decorated property feels like home as soon as you step inside. Three levels of comfortable living, including 3 bedrooms and 3.5 bathrooms. The main floor has an open floor plan that allows for interaction from the kitchen all the way into the living room. The kitchen includes all stainless steel appliances, a duel fuel range with warming drawer, a new dishwasher, and quartz countertops. The living room has lots of natural light, which can be controlled by the Hunter Douglas shades and blinds that are installed throughout the home. There is a warm, inviting fireplace when you want to be inside or a back deck accessed near the dining room when you want to spend some time outside. Finishing off the main floor is a beautiful office with double glass doors. The 2nd floor has three bedrooms, including a primary suite with an ensuite bathroom that has a shower and a separate tub. This suite also includes a double area walk-in closet. The 2nd floor has two more bedrooms, both with generous closets, another full bath, and a laundry room. The basement is partially finished with a large family room and a 3/4 bath. The remainder of the basement is perfect for your storage needs. This great neighborhood is in a prime location. It's great for walking, it has a recreation park just down the street, and it is close to all amenities. Located only a few minutes from downtown Burlington. Set up your showing today!
Welcome to Meadow’s Edge – This spacious 4 bedroom, 2.5-bath contemporary home offers the perfect blend of style, comfort, and community living. Built in 1987 and thoughtfully updated, the home’s inviting layout begins with a modernized kitchen designed to impress. The living room features soaring cathedral ceilings and a stunning floor-to-ceiling fireplace. The primary suite provides a private retreat with a walk-in closet and en suite bath. There are 3 bedrooms and a bath in the lower level. Upstairs, a large open loft area offers endless possibilities—ideal for a recreation space, home office, or your favorite hobby. The finished basement includes a cozy den, perfect for movie nights or relaxing with friends. Step outside to a fenced backyard oasis complete with an in-ground pool, gazebo, and deck—your own private space for entertaining or unwinding. Set on 0.41 acres within the sought-after Meadow’s Edge neighborhood, you’ll enjoy access to beautiful common land and a friendly community atmosphere. The back of the property meets Alder Brook, creating a peaceful natural boundary and enhancing the home’s serene atmosphere. All of this in a prime Essex location, just minutes to schools, shopping, dining, and recreation. Seller is motivated.
New construction ready for occupancy located in Essex's new neighborhood-Weston Woods, Duplex townhouses giving you the space & living you this! All units include 3 bedrooms, 2.5 baths plus full basement with egress windows. Open floor plan with upgraded kitchen including cabinets & quartz countertops. Center island opens to living/dining room, luxury vinyl plank flooring throughout. Other features include den, mudroom & 1/2 bath on the 1st floor. Primary bedroom includes walk-in closet & private bath, 2nd floor laundry plus 2 guest bedrooms & guest bathroom. The unfinished lower level can be easily finished, sit and relax or entertain on the back deck. Pet friendly and no rental cap. Convenient location minutes to Essex Village, the Essex Experience, schools, shopping, Burlington, & UVM Medical Center.
Nestled in one of Essex Junction’s most desirable neighborhoods, this beautiful 3-bedroom, 2.5-bath home offers the perfect blend of comfort, space, and modern living. From the moment you arrive, you'll be charmed by the inviting curb appeal, lush landscaping, and quiet, tree-lined street. Step inside to find a light-filled open floor plan offering a spacious living room with a cozy gas fireplace and an elegant dining area perfect for entertaining. The kitchen features cherry cabinets, stainless steel appliances, and a large island, making meal prep a joy. Upstairs, the primary suite offers a private retreat with a walk-in closet and en suite bath. Two additional bedrooms and a full bath provide plenty of space for family, guests, or a home office. Enjoy your morning coffee on the private back deck, overlooking a beautiful yard- ideal for pets, play, or gardening. Additional highlights include a partially finished basement, attached 2-car garage, and energy-efficient utilities. Located just minutes from schools, shopping, dining, parks, and everything Essex Junction has to offer and easy access to I-89, Airport & Burlington. Don’t miss your chance to own this gem in a sought-after community—schedule your showing today!
New price!! Take advantage!! Welcome to this extremely well maintained Townhome located in beautiful Essex Junction! Entering through the front door you are greeted with ample space, natural light and a welcoming layout. Leading into the large living room with a natural gas fireplace and heat pump that provides air conditioning this invites you to relax and enjoy cozy nights. The large dining room is great for gatherings over a meal prepared in the kitchen that simply invites your inner chef to make some spectacular meals! The kitchen boasts a large center island for a work area, tons of storage and an efficient work flow. Heading upstairs you have the three bedrooms that all offer a great amount of space with a laundry room that is conveniently located close by. The primary bedroom offers plenty of room to enjoy along with its own bathroom that features a large soaking tub, separate shower and a large walk in closet. In the basement there is a recreation space to support a gaming area, another office or a movie area. The utility area has work benches and mechanicals that are well cared for. Outside enjoy your own deck with plenty of yard space. Located near everything that Essex Junction has to offer. You are close to dining, shopping and local activities. Just 15min to the airport, 20min to Burlington and close to the interstate you can get to all major attractions easily. Book your time to view this amazing property today!
Welcome to this divine, graciously updated Essex Junction home - with a makeover that is ready to impress for generations to come. Stellar curb appeal and an ideal location are defining characteristics - just moments to Five Corners, schools, restaurants, and more. Inside, it's immediately apparent that love, dedication, and an enormous amount of effort went into revitalizing this property in every way. Comfort and class collaborate seamlessly in this home, as the sun-lit living room blends seamlessly into the dining area and an upscale kitchen is the star of the show. With porcelain tile floors, quartz counters, porcelain backsplash, and custom cabinetry - there's much to be appreciated. The brand new, covered back deck allows for togetherness and entertaining. The first floor offers three spacious bedrooms and a remodeled full bathroom. Downstairs, the finished basement is bathed in natural light from egress windows; with exceptional finish quality and a 3/4 bathroom with tiled shower, this space provides ample opportunity. The laundry area parallels the bathroom and a useful mudroom space leads directly into the garage -perfect for storage or a bonus office. The exterior is not lacking in upgrades, either: new siding (2023), new roof (2022), new exterior doors (2022), covered viewing deck (2024), new drainage system around the perimeter (2023), and newly installed gutters, stonework, and shed.
Welcome to this beautifully renovated split-level home, perfectly situated on an expansive lot in one of Essex’s most desirable neighborhoods. Boasting modern upgrades throughout and plenty of room to spread out, this move-in-ready gem offers comfort, style, and functionality. Step inside to discover a brand-new kitchen featuring stylish finishes, ample counter space, and an open-concept design that flows seamlessly into the living room—ideal for entertaining and everyday living. New flooring, windows, and a fully updated bathroom add to the home's fresh and inviting feel. The upper level offers three generously sized bedrooms and a completely remodeled full bathroom with a walk-in shower, dual vanity, and a spa-like ambiance. On the two lower levels, you'll find two versatile bonus rooms—perfect for a home office or guest space. Enjoy outdoor living at its best with a screened-in porch and a spacious back deck, perfect for morning coffee or evening gatherings. The large yard offers room to roam, while a brand-new 12x20 shed provides excellent storage or a fantastic workshop option. Don’t miss your chance to own this beautifully updated Essex home—a perfect blend of charm, space, and modern comfort.
Explore this expansive ranch-style residence nestled in the desirable Pinewood Manor neighborhood. This home features elegant hardwood flooring throughout, complemented by an open-concept layout and a striking floor-to-ceiling fireplace. The sunken living room serves as a perfect retreat, with large windows that bathe the space in natural light. The gourmet kitchen is a chef's dream, equipped with a six-burner gas stove, ample cabinet space, and a walk-in pantry. It seamlessly connects to a charming dining area with a convenient eat-at bar. Additionally, there’s a cozy sitting room that boasts oversized windows and a sliding door leading to a generous backyard. The master suite is a true sanctuary, featuring a spacious en-suite bathroom complete with a clawfoot tub and a walk-in shower, along with direct access to beautifully landscaped gardens. This level also includes an additional bedroom and bathroom. Descending to the lower level, you'll find a finished area that encompasses a family room and an extra office space that could serve as another bedroom. This level also features a three-quarter bath and a practical laundry room. Step outside to discover your own private garden oasis, which includes meticulously maintained gardens, a gazebo with a swing area, a patio, and a deck, all situated on over 0.71 acres of land. (Seller is using home as a 2 bedroom however the town has it as a 3 bedroom). This exceptional home is a must-see!
Discover the charm and warmth of 45 Juniper Ridge Road. This spacious Essex Junction home, offers comfort, style, and convenience in a sought-after Fairview neighborhood with pool, tennis court, and bike path access. Picture yourself in the sunlit eat-in kitchen with stainless steel appliances and a two-level island perfect for baking, with access to a sunny deck showcasing far mountain views. Enjoy the seamless flow into the bright & cheery family room with a charming covered side porch - great for relaxing or entertaining. A double-sided gas fireplace adds a unique touch and connects the family room to the living room/den, while the formal dining room boasts hardwood floors for elegant gatherings. Upstairs, the primary suite offers a walk-in closet, accompanied by two guest bedrooms and a full bath. The walkout lower level adds versatile living space with a gracious rec room, cozy gas stove and access to the new patio. Here, your evenings can be spent under the stars by the fire pit, surrounded by lush landscaping. Convenience meets comfort with a slate mudroom & half bath leading to a two-car garage. Additional highlights include natural gas heat & recently added central A/C. Ideally located near schools, shopping, restaurants, Five Corners, Essex Experience, and with easy access to I-89, I-289, Global Foundries, UVM Medical Center, and Burlington Airport. Experience this exceptional home firsthand - schedule your private tour today!
Discover this spacious 4-bedroom, 3-bath home set on a private hilltop lot. The open kitchen and living room create a welcoming space for everyday living, while the dining room offers beautiful views of the backyard. A Jotul gas stove adds warmth and charm to the formal living room. Step into the enclosed porch or out onto the deck to relax and take in the serenity of the wooded yard. The lower level features a versatile rec room, laundry room, and workshop, providing plenty of space for hobbies and storage. Outside, enjoy a landscaped yard complete with a pool, firepit, and peaceful natural surroundings. Nestled in a quiet neighborhood yet close to many amenities, this home offers both comfort and convenience.
Welcome to 9 Arbor Terrace—a thoughtfully maintained 3-bedroom, 2.5-bath home offering a blend of comfort, style, and convenience in one of Essex Junction’s most desirable locations. From the moment you step inside, you're welcomed by an open-concept main level filled with natural light and warmth. Beautiful hardwood floors run throughout the first floor, connecting the cozy living room—complete with a gas fireplace—to the dining area and kitchen. The kitchen features crisp white cabinetry, sleek granite countertops, and stainless steel appliances, all designed with both everyday function and entertaining in mind. Just off the dining area, sliding glass doors lead to a private back deck—ideal for relaxing or hosting gatherings. Upstairs, you'll find brand new carpet underfoot and a serene primary suite featuring a walk-in closet and a full ensuite bath. Two additional bedrooms share a spacious full bath, which conveniently includes an attached laundry area with washer and dryer. The finished basement offers additional living space perfect for a rec room, home office, or workout area, while the attached two-car garage adds convenience and storage. Outside, enjoy a landscaped yard with mature plantings and a tree-lined backdrop for added privacy. Nestled on a quiet cul-de-sac, this home offers a peaceful setting with easy access to shops, dining, parks, and local amenities.
Welcome home to this PRISTINE rare find!! Single level living, but with a finished walk-out lower level!! From the moment you walk in from the sweet covered front porch, the updates and improvements are everywhere! New LVP flooring throughout, lovely maple kitchen with farmhouse sink, stainless appliances w/new Bosch dishwasher, new micro, pantry, and breakfast area with skylight & windows on the world! So light and bright as you move to the open living/dining concept w/gas fireplace & built-ins, to the lovely French doored sunroom/office perfect for any number of uses. The very generous primary suite with beautiful full bath and custom walk-in closet is a show stopper. The brand new 10x28 gated composite deck is an entertaining dream! The spacious lower level includes another bedroom and convenient full bath as well as the huge family room that conveniently walks out to the covered patio/deck area and the beautiful back yard. Even the garage is fully finished, has a convenient floor drain, and a Polyaspartic floor finish. Natural gas heat for the winter months and 2 mini splits to keep things cool in the summer! Beautifully landscaped and in a great location backing up to the woods, this unit in a sought-after neighborhood is close to trails, Taft Corners' shopping, the theatre, restaurants, I89, and Burlington!
This beautiful colonial has rich history, originally built by Samuel Brownell for his daughter, Mary Tracy Brownell. In 1914 they met with an Architect to design the home, highlighting a sleeping porch, now home office/study and thoughtful French doors. Over the years, this three-bedroom home has been tastefully updated. The large windows drench the home with natural light, hardwood floors throughout leading into large dining room with pass through to spacious kitchen with stainless steel appliances and gas range. The large living room features original fireplace now with gas insert for cozy evenings. The stairs boast beautiful banisters leads us to secondary sunporch now a craft room. Large primary suite with walk in closet and access to full bathroom. Additional guest bedrooms are spacious and bright. Looking to add more space or storage? The third-floor attic just how you imagined! But there is more, the basement is perfect space for workshop, laundry and more storage! Outside the well-manicured yard features wide driveway, fenced yard and garden shed. This home location is close proximity to Brownell Library, Coffeeshops, parks, eateries, and all the best that Essex Junction has to offer. Don’t miss this opportunity to embrace City living in comfort and style!
Welcome to this beautifully maintained freestanding carriage home, set just moments from Essex Junction’s vibrant Five Corners and Maple Street Park. Nestled in a quiet, established neighborhood, this home offers the ideal mix of comfort, versatility, and convenience. Inside, the open layout features a light-filled living room that flows seamlessly into the spacious dining room and modern kitchen, complete with a walk-in pantry and plenty of storage. Upstairs, you’ll find two generously sized bedrooms and a shared bathroom with a large vanity, tiled walk-in shower, and separate laundry space. The finished lower level is bright and inviting, offering plenty of additional living space with a large family room, convenient kitchenette, full bathroom, and a bedroom with egress—perfect for guests, a home gym, or dedicated office space. Additional highlights include an attached one-car garage, a low monthly HOA fee, and just under an acre of shared green space to relax and enjoy the outdoors. With over 2,000 square feet of well-designed living space, this move-in-ready Essex Junction home offers convenience to schools, shops, parks, and restaurants, all while being tucked away in a peaceful community setting.
Welcome to 1 Lilac Lane, Essex, located in "The Orchards", a recent 2010-2012 built development comprising of just 8 homes, creating a special neighborhood. Now being offered to the market by the original owners, a well cared-for home that is move in ready! This is 1st level living at it's finest, no carpet in sight, just beautiful hardwood and tiled floors throughout all areas. The kitchen is stunning with solid hickory cabinetry, granite counters, tiled backsplash, & direct access to the garage via mud room / laundry area. The house is of a modern contemporary ranch style layout with 2 bedrooms & full bath on one side of the living space, & on the other a large primary suite with spacious owner's bedroom, walk-in closet & bathroom. For the savvy buyer who may want to add more space or more value, the basement will not disappoint, high ceilings and large enough to finish a section, while still retaining plenty unfinished space for storage. Outside enjoy a morning coffee on your covered front porch, or relax in the evening on the back deck. Nestled on almost 1/2 acre, there is still plenty to do for the next owner, be it further the existing landscaping or put up a fence to create private space, there is so much flexibility. The location itself is hard to beat, located in a small neighborhood, yet moments from every conceivable amenity that Essex has to offer.
© 2025 Northern New England Real Estate Network, Inc. All rights reserved. This information is deemed reliable but not guaranteed. The data relating to real estate for sale on this web site comes in part from the IDX Program of NNEREN. Subject to errors, omissions, prior sale, change or withdrawal without notice.


