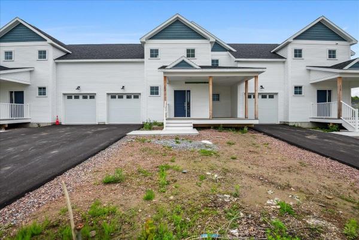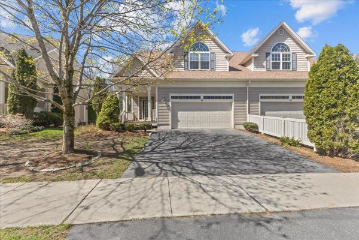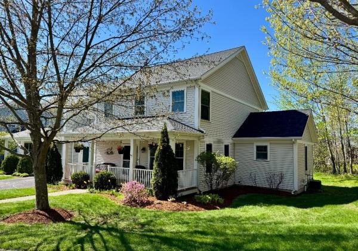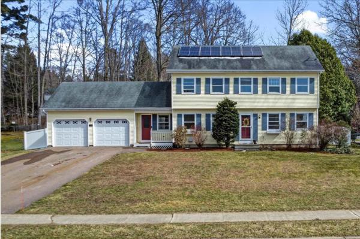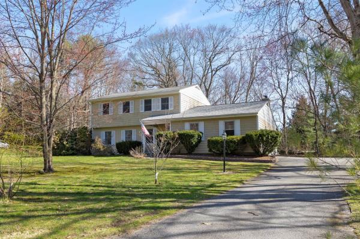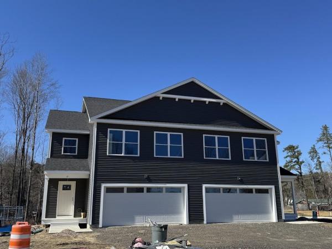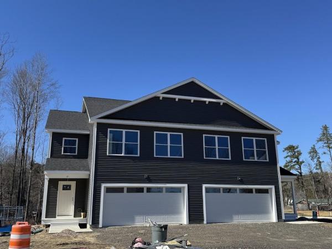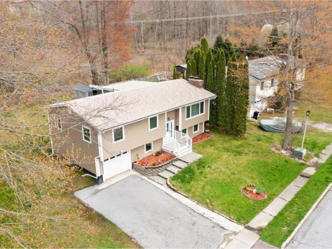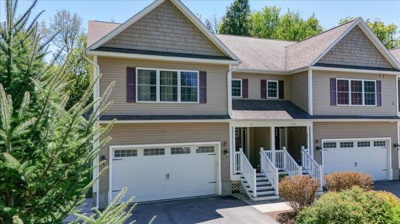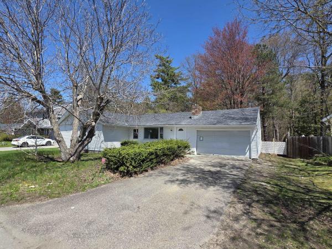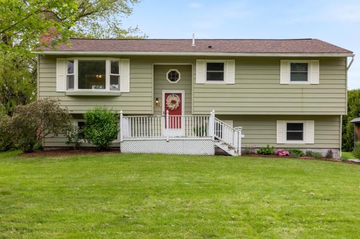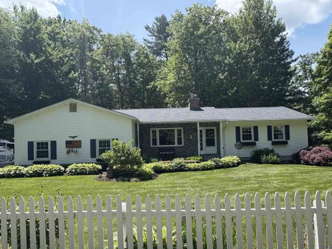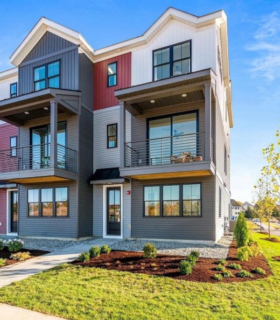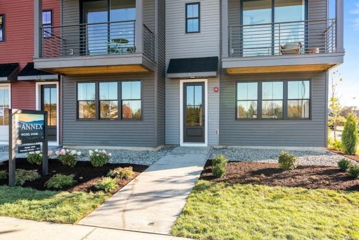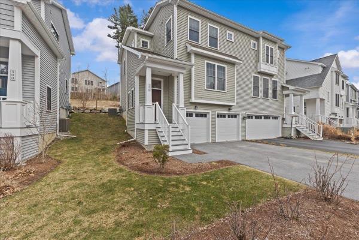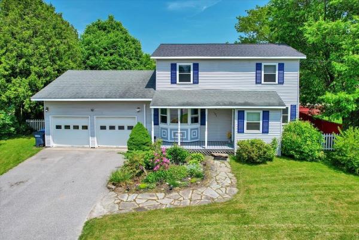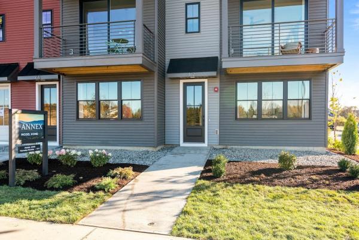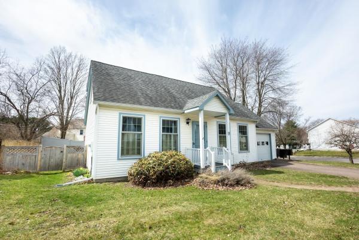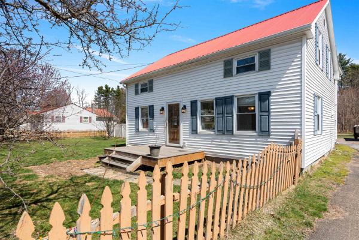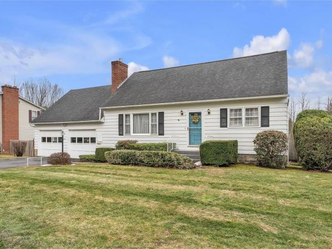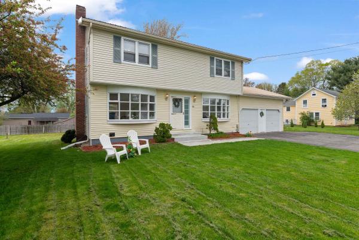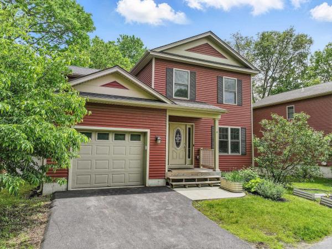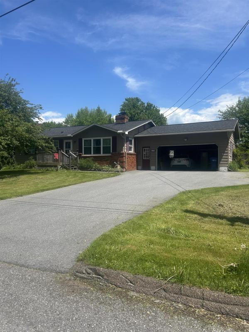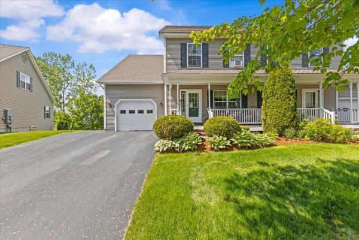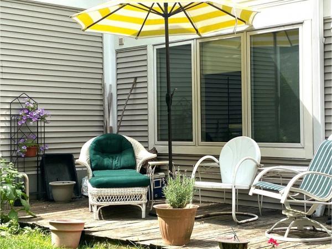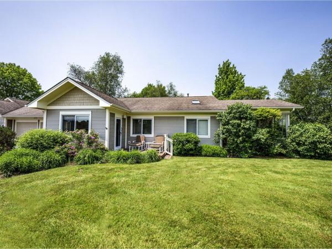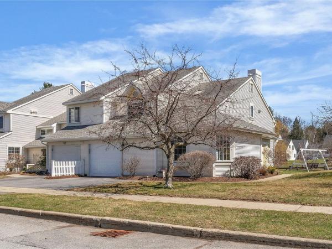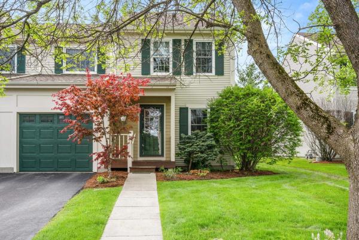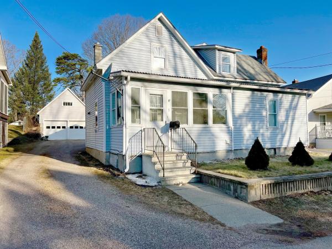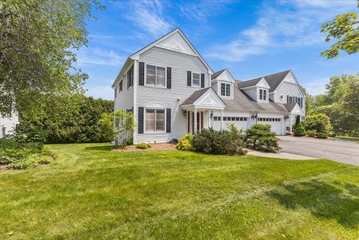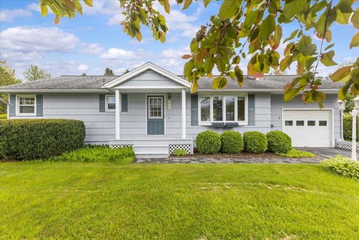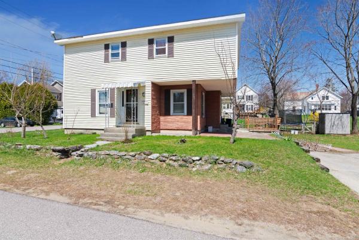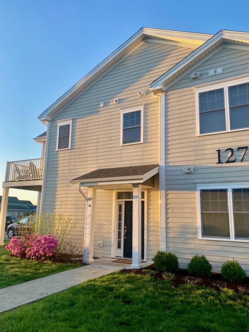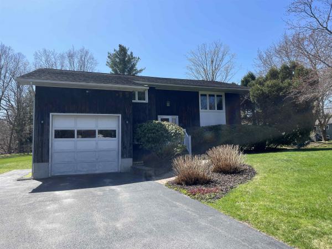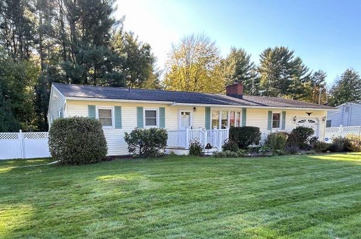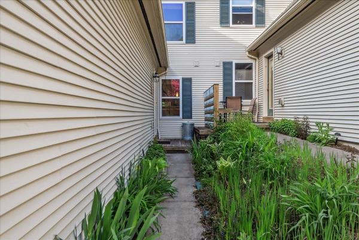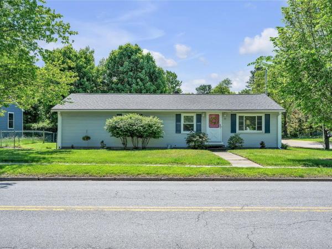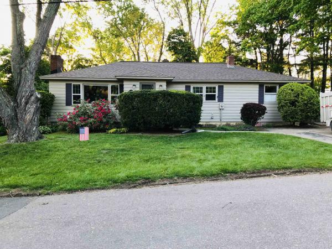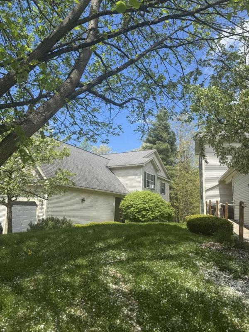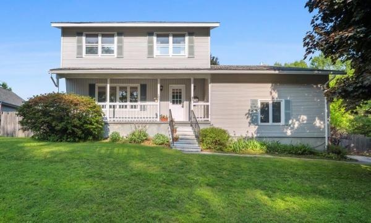Construction complete and ready for it's first owners! Have you been looking for a gorgeous, brand-new townhouse in a highly sought after Williston neighborhood? Look no further! 109 Kadence Circle is located in the brand new Northridge Subdivision, a beautiful new construction neighborhood extending from the already established & well respected Southridge neighborhood. This coveted location gives you enough space to be away from the hustle & bustle, while remaining just minutes to Taft’s Corners, I-89, shopping, restaurants, amazing schools, & all that Williston has to offer. The neighborhood itself will take your breath away, featuring 44 acres of which only 22 are developed, leaving abundant green space, walking paths, neighborhood pool, playground, & access to an extensive bike path winding through many desirable Williston neighborhoods. All of this & we aren't even inside yet! As you enter, you'll fall in love with the carefully designed 3 bedroom townhouse boasting everything you could ask for, from an abundance of space spanning three levels with the opportunity to finish even more in the full sized basement, to the convenience of all things new and upgraded. From granite countertops, SS appliances, gorgeous wood floors throughout the entirety of the first floor, 9' ceilings, and the list goes on! Don't miss out on your chance to lock up one of the final builds and call this amazing opportunity your new home! What's left in Northridge will not last long!
Nestled in one of Essex Junction’s most desirable neighborhoods, this beautiful 3-bedroom, 2.5-bath home offers the perfect blend of comfort, space, and modern living. From the moment you arrive, you'll be charmed by the inviting curb appeal, lush landscaping, and quiet, tree-lined street. Step inside to find a light-filled open floor plan offering a spacious living room with a cozy gas fireplace and an elegant dining area perfect for entertaining. The kitchen features cherry cabinets, stainless steel appliances, and a large island, making meal prep a joy. Upstairs, the primary suite offers a private retreat with a walk-in closet and en suite bath. Two additional bedrooms and a full bath provide plenty of space for family, guests, or a home office. Enjoy your morning coffee on the private back deck, overlooking a beautiful yard- ideal for pets, play, or gardening. Additional highlights include a partially finished basement, attached 2-car garage, and energy-efficient utilities. Located just minutes from schools, shopping, dining, parks, and everything Essex Junction has to offer and easy access to I-89, Airport & Burlington. Don’t miss your chance to own this gem in a sought-after community—schedule your showing today!
Expansive end-unit townhome in sought-after Commons neighborhood at Lang Farm that feels like a single-family home. The bright, airy main floor with 9' ceilings is an open-floor plan with kitchen and breakfast nook, dining area, and living room with a cozy gas fireplace. There is an additional room on the main floor that can be used as an office, TV room, or guest room, as well as a 3/4 bath with tiled shower. The rear patio has can be shaded by the retractable awning and attracts a remarkable variety of birds to the feeder. On the second floor you'll find the primary suite with a walk-in closet and its own bathroom with bathtub and separate shower. There is also a second bedroom, another bathroom with a shower, as well as a laundry room. The spacious basement is perfect for workouts, storage, and as an additional lounging space. This unit has central heat and AC, as well as a two-car garage with power door and storage space above. With the HOA handling all exterior maintenance, you’ll have time to enjoy all that the area has to offer, including the bike path, miles of sidewalks for strolling, golf, shopping, dining, cinema, entertainment - all within walking distance.
Welcome to a fresh 4-bedroom, 2.5-bath colonial nestled in the sought-after Countryside Neighborhood of Essex Junction. Set on a spacious lot with mature trees and a fully fenced-in backyard, this home has ample opportunity for every buyer. From your two car garage, you’ll step inside to an oversized entryway with backyard access which is ideal for every Vermonter’s needs. Walk through to the kitchen with stainless steel appliances, new countertop, a pantry, and space for a breakfast nook. Adjacent to the kitchen is the formal dining room ready for celebrations big or small. In the evenings you can choose to relax in the living room or family room with a fireplace and access to the deck at the back of the house. A half bathroom completes the first floor. Upstairs, you’ll find four generous bedrooms, including a primary suite with a private bath and plenty of closet space. The additional full bath is conveniently located between the remaining three bedrooms and right next to a linen closet. Enjoy the seasons from the private back deck, perfect for morning coffee or summer BBQs. The fenced in yard is ready for your pets to enjoy as much as you will. The unfinished basement has over 1000 sq. ft. of untapped potential. A quick drive from the Five Corners and the Essex Experience, there is no lack of great food, entertainment, or convenience for anything you’d need. Don’t miss this rare opportunity to own a lovely colonial in one of Essex Junction’s most desirable neighborhoods!
BACK ON THE MARKET! Welcome to 16 Ridge Road in Essex, VT! This spacious home offers over 2,000 sq ft of comfortable living with 4 bedrooms, and 3 total baths. The front of the house has a spacious and bright living room and in the rear of the house you'll find the family room which features a big bay window overlooking the beautiful private backyard. The first floor also includes a mudroom entry, an office, a dedicated dining room, a spacious kitchen, laundry, and a half bath. On the second floor find all 4 bedrooms complete with primary suite and additional full bath. The flooring on the first floor, other than the tiled entry, is almost entirely wood with carpet on the second floor. The partially finished basement has a game room complete with a fun cloud ceiling offers space to make your own. Enjoy the exclusivity of the backyard from the back deck perfect for relaxing or hosting gatherings. Surrounding the yard is a decorative retaining wall. Updates include a new boiler (feb '25), a new washer and dryer (2024), some new paint, and a water heater (8/22). Additionally although rarely needed you'll find a Tesla wall mounted battery, and a generator-ready electrical pane. Optionally join the neighborhood pool association and have access to the pool in the warmer months. Located in a desirable neighborhood close to parks, shopping, biking/skiing, and dining, this home offers the perfect blend of space and charm. Schedule your tour today!
Now Under Construction – Move In This September! Welcome to Weston Woods, Essex’s new neighborhood, offering modern duplex townhomes designed for comfort, space, and style. These thoughtfully designed homes feature 3 bedrooms, 2.5 baths, and a full basement with egress windows — perfect for future finishing or extra storage. The open-concept layout boasts an upgraded kitchen with quartz countertops, center island, and luxury vinyl plank flooring throughout the main level. Enjoy added flexibility with a first-floor den, mudroom, and half bath. Upstairs, the primary suite offers a walk-in closet and private bath, plus convenient second-floor laundry, two guest bedrooms, and a full guest bath. Relax with morning coffee on the front porch or entertain on the back deck, all nestled on a quiet cul-de-sac surrounded by trees. These homes are pet-friendly, have no rental cap, and are located just minutes from Essex Village, The Essex Experience, Burlington, and UVM Medical Center.
Now Under Construction – Move In This September! Welcome to Weston Woods, Essex’s new neighborhood, offering modern duplex townhomes designed for comfort, space, and style. These thoughtfully designed homes feature 3 bedrooms, 2.5 baths, and a full basement with egress windows — perfect for future finishing or extra storage. The open-concept layout boasts an upgraded kitchen with quartz countertops, center island, and luxury vinyl plank flooring throughout the main level. Enjoy added flexibility with a first-floor den, mudroom, and half bath. Upstairs, the primary suite offers a walk-in closet and private bath, plus convenient second-floor laundry, two guest bedrooms, and a full guest bath. Relax with morning coffee on the front porch or entertain on the back deck, all nestled on a quiet cul-de-sac surrounded by trees. These homes are pet-friendly, have no rental cap, and are located just minutes from Essex Village, The Essex Experience, Burlington, and UVM Medical Center.
Welcome to this divine, graciously updated Essex Junction home - with a makeover that is ready to impress for generations to come. Stellar curb appeal and an ideal location are defining characteristics - just moments to Five Corners, schools, restaurants, and more. Inside, it's immediately apparent that love, dedication, and an enormous amount of effort went into revitalizing this property in every way. Comfort and class collaborate seamlessly in this home, as the sun-lit living room blends seamlessly into the dining area and an upscale kitchen is the star of the show. With porcelain tile floors, quartz counters, porcelain backsplash, and custom cabinetry - there's much to be appreciated. The brand new, covered back deck allows for togetherness and entertaining. The first floor offers three spacious bedrooms and a remodeled full bathroom. Downstairs, the finished basement is bathed in natural light from egress windows; with exceptional finish quality and a 3/4 bathroom with tiled shower, this space provides ample opportunity. The laundry area parallels the bathroom and a useful mudroom space leads directly into the garage -perfect for storage or a bonus office. The exterior is not lacking in upgrades, either: new siding (2023), new roof (2022), new exterior doors (2022), covered viewing deck (2024), new drainage system around the perimeter (2023), and newly installed gutters, stonework, and shed.
Welcome home to this beautifully crafted South Burlington townhouse. This end unit offers complete privacy and is surrounded by a natural wooded area. Large windows throughout offer ample light for you to enjoy the comforts of home. The kitchen features bright white cabinetry, top-of-the-line appliances, and a seamless flow into the dining and living areas, creating a large, open, and welcoming space. A gas fireplace warms the living room in cooler months. A half-bath and adjacent mudroom area complete the first floor, providing easy access to the attached two-car garage. Upstairs you’ll find an airy, open loft and three generous bedrooms. The large primary bedroom suite has a beautiful, trayed ceiling with soft cove lighting, a walk-in closet with built-in dressers, and a large walk-in shower in the en-suite bath. The second bedroom offers a generous alcove and walk-in closet for extra space. The third bedroom could also be used as a spacious study. The laundry area is conveniently located next to the full guest bathroom. The full basement offers substantial storage, a large egress window and roughed-in plumbing for another bathroom; ready to be finished to suit your needs. Enjoy peaceful walking trails and a neighborhood park and playground nearby. The HOA conveniently provides your landscaping, plowing, trash/recycling/compost pickup. Located just minutes from South Burlington schools, and amenities, this move-in ready home offers superb ambience, space, and location.
Welcome to this move-in ready single-story home located on a peaceful street in the heart of Winooski. Beautifully Renovated 4-Bedroom Home on a quiet street. Thoughtfully and thoroughly renovated, this open-concept home offers the perfect blend of modern style and everyday comfort. Step inside to discover all-new flooring throughout, fresh paint in every room, and a bright, airy layout designed for both entertaining and relaxing. The heart of the home features a fully updated kitchen with brand-new stainless steel appliances, stylish cabinetry, and seamless flow into the dining and living areas. This spacious home includes four generously sized bedrooms and two fully renovated bathrooms with contemporary finishes. Every detail has been considered—from new light fixtures to updated electrical throughout—offering peace of mind and modern efficiency. Enjoy convenient one-level living with a rare 1.5-car garage, perfect for extra storage or a workshop space. The quiet, low-traffic street offers a tranquil setting while keeping you close to downtown Winooski’s shops, restaurants, and parks. Don't miss your chance to own this turn-key home with all the upgrades already done—schedule your private showing today! Open House 5/31/2025 10AM-12PM
Beautifully renovated raised ranch tucked away in a great Williston neighborhood. This is a hidden treasure! This home has a wonderful, open layout with a new custom kitchen, a large bay window, a possible in-law apartment downstairs, a huge 400 sq. ft. deck with sweeping views of the flat picturesque backyard & an oversized shed. Pull into the extra-long, paved driveway and enter through the spacious front porch into the home. As you walk upstairs, you’ll find the new LVP flooring throughout the property, the eat-in kitchen was redone from top to bottom w/custom cabinets, counter top, added kitchen island with extra seating, storage & work space, updated plumbing & electrical, new LED & pendant lights. The full bathroom was completely renovated as well with new flooring, vanity, mirror, paint & more! The main floor has 3 bright bedrooms & 1 bath, while the possible in-law apartment downstairs has 1 bedroom, a half bath (can be upgraded to a ¾ or full bath), a full kitchen with a walk-in pantry and its own side entrance from the drive-way. Both levels have spacious living areas. Other highlights include being in a great school system, ample closet space, wood burning fireplace, sunlit rooms, town water & sewer plus both the roof and lilac lined driveway are only 4 years old! The newer natural gas furnace will keep you warm in Vermont winters and the sprawling back deck overlooking the peaceful, flat, half acre yard will be the place to enjoy the beautiful summer sunsets!
Welcome to this beautifully maintained 3-bedroom, 2-bath ranch-style home located in a sought-after Essex Town neighborhood. This inviting property offers easy one-level living and boasts a thoughtfully landscaped yard, complete with an above-ground pool and spacious deck—perfect for summer entertaining. Inside, you’ll find a bright, updated kitchen featuring stunning granite countertops and stainless steel appliances. The year-round porch is a standout feature, offering new windows, stylish window treatments, and a cozy fireplace—ideal for relaxing in any season. Every detail of this home reflects pride of ownership. If you're looking for move-in-ready comfort in a great community, this is a must-see!
Welcome to Williston Vermont's newest neighborhood community "The Annex". Where modern living meets natural tranquility and nestled on the edge of a lush urban park. This neighborhood community offers a perfect blend of serene landscape and city convenience. Tree lined streets lead to beautiful new homes, boasting open spaces, large windows and modern features. At the heart of the Annex will be amenities including an open space park with neighborhood swimming pool. Walking and bike paths to shopping, restaurants, schools and much more make this the prime location for your new home. Come see what The Annex has to offer!
Welcome to Williston Vermont's newest neighborhood community "The Annex". Where modern living meets natural tranquility and nestled on the edge of a lush urban park. This neighborhood community offers a perfect blend of serene landscape and city convenience. Tree lined streets lead to beautiful new homes, boasting open spaces, large windows and modern features. At the heart of the Annex will be amenities including an open space park with neighborhood swimming pool. Walking and bike paths to shopping, restaurants, schools and much more make this the prime location for your new home. Come see what The Annex has to offer!
The "Maple Townhouse" offers 1,848 square feet of thoughtfully designed living space, featuring 3 bedrooms and 3 bathrooms. Enjoy an open floor plan that makes everyday living and entertaining effortless. The modern kitchen comes equipped with stainless steel appliances, a spacious central island with ample seating, and quartz countertops. Retreat to the expansive primary suite, complete with a walk-in closet and tiled bathroom with double vanity. Two additional bedrooms, full bath and laundry complete second floor. As an end unit, the townhouse includes a private two-car garage, a back deck perfect for relaxing, and abundant storage to suit your active lifestyle. Located within Hillside at O'Brien Farm, these homes are energy-efficient and offer the latest upgrades. Here, you’ll enjoy the best of both worlds: a stunning like-new home with access to a community park, gardens, wooded walking trails, and close proximity to work, shopping, and top-rated schools.
Step into this meticulously maintained and thoughtfully updated home, where pride of ownership is evident throughout. From major system upgrades to stylish touches, every detail is designed for comfort and peace of mind. At the heart is a beautifully remodeled kitchen with an L-shaped layout, large island, ample counter space, and new appliances. It opens to a sunlit dining room with gleaming hardwood floors—perfect for meals and gatherings. The spacious living room features hardwood floors and a large bay window for natural light. Just off the main living area, a cozy three-season sunroom with walls of windows and a sliding glass door offers a peaceful setting for morning coffee or quiet afternoons. Upstairs are four bedrooms—ideal for family, guests, or a home office. The lower level adds flexibility with a fifth bedroom and bonus room for play, media, or guests. Recent upgrades include a new main roof (2020), electrical panel (2025), most windows (2023), and a high-efficiency heat pump in the living room. Outside, enjoy a fully fenced backyard—perfect for pets and play—a stone walkway with vibrant gardens, and a covered front porch. A mudroom keeps life organized, and the oversized two-car garage includes attic storage and workshop space. Conveniently located near parks, schools, the Essex Experience, and I-89—just 20 minutes to Burlington and UVM Medical Center. Showings start 06/10/25.
Welcome to Williston Vermont's newest neighborhood community "The Annex". Where modern living meets natural tranquility and nestled on the edge of a lush urban park. This neighborhood community offers a perfect blend of serene landscape and city convenience. Tree lined streets lead to beautiful new homes, boasting open spaces, large windows and modern features. At the heart of the Annex will be amenities including an open space park with neighborhood swimming pool. Walking and bike paths to shopping, restaurants, schools and much more make this the prime location for your new home. Come see what The Annex has to offer!
Welcome to this impeccably maintained Cape-style home, ideally situated in one of South Burlington’s most vibrant and desirable neighborhoods. Offering timeless charm, a thoughtful floor plan, and an active lifestyle just outside your door, this home has it all. From the welcoming front porch to the sun-filled living and dining areas with rich hardwood floors, every space exudes comfort and style. The bright, functional kitchen provides plenty of room to gather, while the dining area opens to a private patio surrounded by gardens—perfect for relaxing and entertaining. The main-level primary bedroom, bath and first-floor laundry offer ease and flexibility, while new Marvin windows add energy efficiency and modern appeal. The expansive basement includes a partially finished versatile space, workshop, and ample storage. Step outside and connect to South Burlington’s extensive network of recreation paths, with easy access to parks, schools, and natural areas. Just minutes from Lake Champlain for swimming, boating, and sunsets; and close to golf courses, ski areas, and trail systems. Close to shopping, dining and all amenities. Enjoy the convenience of being near Downtown Burlington, the airport, UVM Medical Center, and area colleges. Whether you're seeking a peaceful retreat, an active lifestyle, or the perfect location—this South Burlington gem delivers. Showings start 4/23/2025.
Welcome to 201 Sandhill Road — a charming Colonial offering the perfect blend of classic character and modern comfort in Essex! With 4 spacious bedrooms, 2 full baths, and over 2,360 sq ft of living space, this home is ideal for growing families. Original wide plank floors upstairs, hardwood flooring throughout, and abundant natural light create a warm, inviting feel. The large kitchen offers generous counter space and beautiful cabinetry, opening to two comfortable living areas, perfect for gathering and entertaining. A bright office with built-ins adds ideal work-from-home flexibility. Outside, enjoy a spacious deck, fire pit, fenced front yard, and a flat .84-acre lot — perfect for play, pets, and hobbies. Need space for your passions? The oversized garage/outbuilding is ready for projects, storage, or toys. Conveniently located across the street from Sandhill Park and Pool as well as near shopping, dining, and all Essex amenities. Discover the charm, space, and lifestyle you’ve been searching for at 201 Sandhill Road!
Welcome to 10 Woodland Place, a charming cape home with a first-floor bedroom and full bath! As you approach the property you will see the professionally landscaped front yard which tells only part of the story of how well this home has been cared for. As you enter the home enjoy the cozy living room with a new gas fireplace that adds ambiance and comfort. Plus, natural light adds to the character of the home. The dining room has gorgeous red oak hardwood floors and a wonderful place to entertain and enjoy a nice meal. The eat-in kitchen has beautiful maple cabinets crafted in Vermont, plus lots of storage and a window to view your backyard. Another wonderful feature of this lovely home is the sunroom room which is a perfect spot to relax, read, and enjoy your morning coffee. The sunroom has electric heat and a mini-split to cool you off on those hot summer days. Upstairs has two good-sized bedrooms with a mini-split in the primary bedroom, and great ¾ bath with extra room. The natural light in the basement creates a place for many activities as there is a workshop area for those who love projects. On the other side of the basement is a good-sized family room, you could create a gym, office, or a den. You will love the 2-car garage with extra depth and width. The roof was redone in 2017. Wonderful neighborhood close to shopping, transportation, UVM Medical Center, schools, airport, I-89, bike path, and more. Call today to see this beautiful home!
This beautifully remodeled colonial home, conveniently situated between Williston and Essex, boasts an array of appealing features. Upon entering, you're greeted by a formal dining area enhanced by hardwood flooring and a large bay window that floods the space with natural light. The spacious eat-in kitchen provides ample cabinet space, perfect for culinary enthusiasts. The large living room, also featuring hardwood flooring and a charming fireplace, invites relaxation and warmth, further complemented by an abundance of windows. A full bathroom on the first floor adds convenience for guests and family alike. Venturing upstairs, you'll find generous spaces with four bedrooms, showcasing a mix of hardwood flooring and new vinyl plank. Another full bathroom on this level ensures functionality for all. The basement offers significant storage space and a door leading to the level backyard, making it easy to enjoy outdoor activities. An attached two-car garage provides ample room for vehicles and additional storage needs. Outside, two patios await in the backyard, ideal for entertaining or enjoying quiet moments. Detached shed for additional storage options. With proximity to shopping, bus routes, and bike paths, this home is not only charming but also perfectly located for modern living.
Welcome to this beautifully maintained, freestanding carriage townhome built in 2014 just moments from the vibrant heart of Essex Junction’s Five Corners. Nestled in a quiet, established neighborhood, this home offers the perfect blend of comfort, flexibility, and location. Inside, you’ll find an expansive floor plan with four bedrooms and three full bathrooms across more than 2,500 square feet. The open-concept living and dining areas flow into a modern kitchen featuring a walk-in pantry and plenty of storage. A versatile first-floor bedroom, which can be used as an office, play room or gym, and full bathroom completes the first floor. Upstairs, the spacious primary suite offers a private en suite bathroom, while two additional bedrooms share a full bath. The newly finished lower level includes a large living area and a flexible bonus room with proper egress, offering endless possibilities for more living space. Additional highlights include an attached one-car garage, thoughtful updates throughout, and a low HOA fee that covers nearly an acre of shared green space for outdoor enjoyment. Move right in and enjoy the best of Essex Junction living, close to shops, cafes, and parks, yet tucked away in a peaceful setting.
Welcome home to this elegant 3 bedroom 3 bathroom home in Williston. With .4 acres you can achieve your yard dreams. Eat in kitchen looks out over the expansive backyard. Newly finished floors throughout the first floor and new flooring in the finished basement. New wood floors in the comfortable living room adjacent to the kitchen. Down the hall there is a full bath, 2 bedrooms and a primary bedroom with an in suite bath. The light bathes the house inside and out. Downstairs the finished basement has a laundry room, office, living space, and full bath. Come experience the convenience and charm of Williston and find your dream home on Sundown Dr.
Welcome to this beautifully designed Rivers Edge Townhouse offering three levels of versatile and spacious living. The main level features a cozy office/den that flows seamlessly into a well-appointed kitchen, complete with abundant cabinetry, generous counter space, and a center island—perfect for both everyday living and entertaining. The adjacent dining area opens to a private patio through sliding glass doors, while the inviting living room, complete with a gas fireplace, rounds out the first floor. Upstairs, the primary bedroom suite offers a walk-in closet and private bath, accompanied by two additional guest bedrooms and a full guest bath. The bright, walk-out lower level provides exceptional bonus space, ideal for a media room, home gym, playroom, or hobby area. An additional private room and ample storage complete this flexible space. Located just minutes from Essex Junction Village’s dining and shops, Cascade Park, and under 15 minutes to Williston and I-89, this home combines comfort, convenience, and community in one fantastic package.
This well-designed 3-bedroom, 1.5-bath townhome offers the perfect blend of privacy and connection in the heart of Burlington Co-Housing. The sun-filled open living area features a modern kitchen, dining and living area with access to back patio. A partially finished lower level offers flexible space for a home office, gym, or storage, while the back patio is perfect for relaxing or entertaining. Enjoy shared amenities including a welcoming common house, guest accommodations, gardens, and walking paths. Co-housing offers a unique lifestyle where neighbors know and support one another, balancing independent living with a strong sense of community through shared meals, social events, and collaborative decision-making. With direct access to the 68-acre Centennial Woods nature preserve and just 1.5 miles to Church Street Marketplace, this home is also ideally located across from UVM and the UVM Medical Center. Low-maintenance living in one of Burlington’s most desirable locations.
Framed by lush mature landscaping, this garden-style two-bedroom end-unit offers a thoughtfully designed layout enhanced by central air conditioning for seasonal comfort. The welcoming living room features a vaulted ceiling with skylight, gas fireplace, and display shelving, flowing effortlessly into a charming three-season enclosed porch - an ideal retreat for summer relaxation and entertaining. The open-concept living and dining areas offer both functionality and flexibility, making furniture arrangement simple and intuitive. A fully applianced kitchen showcases abundant cabinetry, granite countertops, and a cozy dining nook perfectly suited for a bistro table. The spacious primary suite includes a wall of closets and a private three-quarter bath with an updated vanity, while the guest bedroom is conveniently located near a full bath and laundry closet with washer and dryer. An attached two-car garage, divided by a wall, provides additional storage and space for a potential workshop. Enjoy direct access to the nearby bike path leading into the Village and take advantage of the proximity to Taft Corners with its wide array of restaurants, shopping, and entertainment options.
Stunning end-unit townhome offering amazing natural light with a large, first-floor primary bedroom with en suite bath. As you enter the home you will be in awe by the many features: a bright cheery living room, dining room overlooking the private patio, first-floor guest bathroom, and kitchen with additional ambient lighting, newer counters, and under-cabinet lighting. Enjoy relaxing in the backyard overlooking the pond. The second floor has two spacious bedrooms, full bathroom, open loft/tv area, and a bonus area with laundry and home office. The driveway has 2 parking spaces, plus a one-car garage. The neighborhood is full of activity with a clubhouse, heated pool, tennis/pickleball courts, playground, and all-season trails. The home is conveniently located near Wheeler Nature Park, Veterans Memorial Park, Dorset Park, Cairns Arena, South Burlington schools, the University of Vermont & Medical Center, shopping centers, I-89, and more! Schedule a showing today!
Warm and inviting townhome in a highly desirable Essex Town neighborhood. An open floor plan, updated kitchen, and lovely crown moulding make this 3-bedroom, 2.5-bathroom townhome a standout. The primary bedroom boasts two generous closets and a large bathroom. Off the den, you’ll find sliders leading out to a private back deck and patio - perfect for summer gatherings. The unfinished basement provides opportunity for plentiful storage or finish it for more square footage. Move right in and enjoy this great neighborhood with stunning mature landscaping, beautiful common areas, a pool, and tennis courts. Conveniently located just minutes from grocery stores, cafes, shops, restaurants, Indian Brooke Reservoir, and more!
Welcome to 3 Camp Street in Essex Junction! Centrally located just steps from Maple Street Park, you’ll enjoy easy access to green spaces for outdoor activities while also being walking distance to 5 corners offering a variety of dining, shopping, and entertainment options as well as reasonable commute times! This spacious 4-bedroom, 3-bathroom property features a first-floor primary suite, offering accessible single living while upstairs, three well-sized bedrooms with walk-in closets and a full bath provide ample space for family and guests. A large addition in 2009 added a spacious living room with gleaming hardwood flooring, a convenient half bath and mudroom, all new electrical & plumbing including a state of the art Buderus boiler, as well as updated vinyl windows throughout most of the home. The kitchen boasts ample counter space and natural light with direct access to the heated and enclosed front porch perfect for listening to the sounds of the neighborhood while you unwind from the day. The deep, partially fenced back yard offers space to play and garden while an oversized detached garage provides abundant space for vehicles with walk-in storage above—perfect for a workshop, extra storage or maybe even a future apartment space. This home has been meticulously maintained and is now ready for a new generation to enjoy it for years to come. With its solid mechanicals, excellent location, and impressive storage solutions, 3 Camp Street is the perfect place to call home!
Welcome to this spacious 3-bedroom, 2.5-bath townhome offering over 2,200 square feet of comfortable living space in prime Essex location. The inviting living room features hardwood floors, a gas fireplace, and plenty of natural light. The eat-in kitchen offers generous counter space and cabinetry, perfect for casual dining and entertaining. Upstairs, you'll find brand new carpeting in all spacious bedrooms The primary suite is a true features a vaulted ceilings, a large walk-in closet, and a private en suite bath. 4 Mini-split units throughout provide efficient cooling and supplemental heat, ensuring year-round comfort. Enjoy the peaceful setting from your private back deck, and take advantage of the walkout basement, ideal for storage or future expansion. Located just minutes from Indian Brook Reservoir’s scenic trails and outdoor recreation, and close to local shops, dining, this Essex townhome perfectly blends comfort, convenience, and community. Some photos have been virtually staged.
This charming, sunny and bright 3 bed, 1 1/2 bath home has been meticulously maintained and is situated on a large lot on a cul-de-sac in a great location. The home has an open floor plan with a large living room featuring gorgeous hardwood floors and wood burning fireplace. The living room leads to the eat-in upgraded kitchen with breakfast bar, tiled floor and plenty of cabinet and prep space. The kitchen leads to the dining area which has windows looking out to the home's large private backyard. Just off the dining area is the home's half bath and laundry. There are three spacious bedrooms all featuring bright and well maintained hardwood floors. There is a full bath serving the home's three beds. The lower level of the home has additional living space as well as a good amount of unfinished storage space. The home has an attached one car garage but it also has a separate outbuilding garage with wood burning stove which would make a perfect workshop or studio. The home's back deck looks out to the very large and private backyard. There are also sheds for additional outdoor storage. This home is a short drive to schools, shops, restaurants and more. This home is a great value in this market and a must see.
This property presents an excellent opportunity! With its spacious layout, it boasts four bedrooms and two baths, totaling nearly 1800 ft.² – much larger than it appears. The expansive living room seamlessly connects to a formal dining area adjacent to the kitchen, making it ideal for entertaining and hosting gatherings. Upstairs, you’ll find four nice sized bedrooms that come with plenty of closet space, along with centrally located full bathroom. Step outside to enjoy a generous deck and a charming brick patio, perfect for barbecues with friends and neighbors. There’s also is a nice side yard perfect for gardening enthusiast. Located within walking distance of Maple Street Park, this home is close to various local amenities. An open house will take place on Saturday, April 26 from 2:30pm -4:30pm.
Welcome to 127 Holland Lane, a beautifully maintained condo in the desirable Finney Crossing community. This spacious two-bedroom, two-bathroom home offers the perfect blend of style, comfort, and convenience. Inside, you will find a bright, open-concept layout with a modern kitchen, stainless steel appliances, a large island, and ample cabinetry. Enjoy single-level living with a large primary suite with an attached bath and a second bedroom that can also be used as an office. Finney Crossing residents enjoy low-maintenance living with access to an outdoor pool, clubhouse, and tennis/pickleball courts within walking distance of restaurants and shopping, all minutes from downtown Burlington. Don't miss your chance to live in one of Williston's most vibrant and walkable communities.
Pride of ownership is what you'll find throughout this 2000+ sqft. So. Burlington home. This 3-4 bedrooms, 2 baths, has been very well cared for by its original owner since 1974.? Unlike a typical split-level, this home feels more like a two-story, thanks to its many large, standard-size windows on the lower level and unusually low foundation wall. The main level boasts generously sized rooms, including 3 bedrooms and a full bath connected to the primary bedroom.? The lower level offers an option for an additional bedroom, a family room with a brick hearth with woodstove, a cozy bonus room perfect for an office/crafts, and a large 3/4 bath and laundry room. Great storage with large closets in every bedroom, a sizable walk-in closet(6x3.5) on the main level, large linen closets in both bathrooms, and 2 coat closets at the top and bottom of the stairwell.? Many updates reflect the care of this home, all windows in the main house have been replaced with vinyl windows, central and an upgraded large electrical panel. The extended tandem garage (14x40) with an oversized door and 15+ft clearance in the front section, can easily accommodate 2 cars, an RV and more.? The .47-acre lot is one of the largest in the neighborhood. Located on the edge of the subdivision surrounded by trees on two sides, it offers exceptional privacy. There are many mature perennial plants, flowers and flowering crabapple trees. Home is an estate and must be sold "as is". All dimensions are approximate.
Welcome to 26 Foster Road, a beautifully maintained open concept 3-bedroom with den home nestled in a quiet Essex neighborhood. Not your typical ranch! This property offers the ideal balance of peaceful living and everyday convenience, featuring an attached garage, a large backyard, and a fantastic layout with versatile living spaces. The main floor of the home includes two cozy bedrooms and a bright, open living area. But that's not all—the finished basement expands your living options with additional rooms perfect for a home office, playroom, gym, or whatever your heart desires. The generous backyard with deck gets great afternoon sun! Backing up to Essex schools, provides a private outdoor retreat with plenty of room for relaxation, play, or gardening. For those who love the outdoors, Sandhill Park is just a short walk away, offering a seasonal pool that's perfect for cooling off during the warmer months. This home is located in a serene and quiet neighborhood, yet it's just minutes from local schools, Foster Road Recreational Park, Sandhill swimming pool, and all the amenities you need for everyday living. Close to CCTA line.
Walk into this beautifully maintained end unit in the highly desirable Quarry Ridge neighborhood in South Burlington. You'll be surprised by the quiet and beauty this unit provides as you relax on your 2nd floor balcony overlooking a private wooded area. At the same time you are conveniently located within minutes to all of South Burlington's amenities including the BTV airport, UVMMedical Center and I89. Upon entering this three-level, 2bed, 3 bath, end unit townhouse you are greeted with wood floors throughout the first level that provides easy living with an open and spacious kitchen, living room and dining area and a half bath. Moving upstairs, you'll find the bedrooms have ample space with the master bedroom providing a walk in closet just as spacious. Continuing on the 2nd floor you will come upon the second sizable bedroom and full bath. For even more space, travel down to the basement and complete it to your liking with the already completed full bathroom with laundry and additional storage closet. An attached one-car garage, accessible from inside shields you from the elements while getting in and out of our car. The extended driveway also provides additional parking for guests - with sidewalks to enjoy your morning or evening strolls and connect you to your friendly neighbors.
This beautifully maintained Essex Junction ranch is in a sought-after neighborhood and has a generous floor plan. Before you enter through the side door, just imagine the flower/vegetable beds waiting for your personal touch! The well-appointed eat-in kitchen is just perfect for gathering and offers an abundance of storage including a pantry! The 3-season porch provides a relaxing place to enjoy your morning coffee, plus it has glass windows for cooler weather and screens for the summer. The spacious living room is perfect for inviting guests over and has a large window that fills the room with natural light. The main floor laundry room is a good size with space for more - no more basement laundry! The primary suite has an en suite ¾ bathroom, hardwood floors, and spacious closets. The home also features 2 more comfortable bedrooms, plus a full bathroom. If you need additional storage, the large basement is just perfect. Additional highlights include a 2-car garage that offers storage, located on a dead-end street. Roof is only 2 years old! The home is near parks, the UVM Medical Center, shopping, airport, and Rocky’s Creemee Stand! If you're searching for a move-in-ready home in a desirable location, 32 South Summit Street is the one you've been waiting for!
Get Ready For Summer in this well-kept home! Before entering the kitchen, an inviting, cathedral-ceilinged master bedroom with fireplace awaits. From the master bedroom you can enjoy the screened-in porch with a Coolaroo shade that overlooks the just opened 18x36 in-ground pool. Enjoy cooking/entertaining in the large, updated kitchen with an abundance of countertops and storage space. Glass French doors lead from the kitchen to the living room offering a wall-to-wall built-in bookcase at one end, and lovely wood-burning fireplace at the other. From the living room, a hallway has a bedroom on one end and a room that can serve as office space or den on the other. In between both lies the updated bathroom with jetted tub. Outside the home enjoy the sunset evenings on the screen porch or relax on the decks along the pool! Other recent updates include a new furnace in 2021, roof in 2023 and NEW GUTTERS being installed.
Welcome home to this charming 2-3 bedroom end unit, 3 level, 2.5 bathroom spacious sunny townhouse, perfectly situated in a convenient and quiet South Burlington location! Featuring updated appliances and a brand new heating system installed in 2025, and move-in-ready. This home is ideal for first-time buyers. The first floor offers an open and spacious kitchen, living room and dining area with a half bath and back deck. Enjoy a quiet morning with coffee/tea on your porch that looks out over the quiet wooded area to watch the birds and squirrels. Walkout basement, with a back patio. Basement is fully carpeted for a game room, or bedroom area, closest, a full bathroom with washer and dryer. There is also an additional storage room. Upstairs, you’ll find two comfortable bedrooms and a full bathroom. The primary bedroom features a walk-in closet. The HOA fee includes water, sewer, trash, recycling, landscaping, and snow removal, making for a low-maintenance lifestyle. Pet friendly. Attached one-car garage, and driveway for one additional vehicle. This prime location offers easy access to schools, shopping, dining, parks, South Burlington’s City Center just a short walk or drive away! Near Downtown Burlington minutes away, and I89. Showings start Saturday, 5/31.
Perfect Winooski Location! Situated in a sidewalk neighborhood near the end of Dion Street, this 3 bedroom, 2 bathroom colonial is ready for new owners. Upon entry you'll notice the living room with an oversized 4 panel window and Brazilian cherry floors with direct entry to a formal dining room. Continue through to the bright kitchen which has granite countertops and ample cabinetry. Off the kitchen is a sunken den with a natural gas fireplace and brick hearth. From this space you can access the 1 car garage, a 1/2 bathroom or the screened porch! Up the stairs to the second floor are all three of the bedrooms and a full bathroom with two separate sink/vanity areas! Most of the second floor features gleaming maple hardwood flooring. The basement level has the laundry room, a workshop space, and a bonus finished room with wood paneling, tile flooring, electric heat and a live edge bar. Off the screened porch is a deck that leads to the fully fenced rear yard with an in-ground pool and a shed to store that lawn equipment and those pool toys. Come view this home in time to make it yours this summer! Please note this property is an estate sale and is being sold AS/IS.
© 2025 Northern New England Real Estate Network, Inc. All rights reserved. This information is deemed reliable but not guaranteed. The data relating to real estate for sale on this web site comes in part from the IDX Program of NNEREN. Subject to errors, omissions, prior sale, change or withdrawal without notice.


