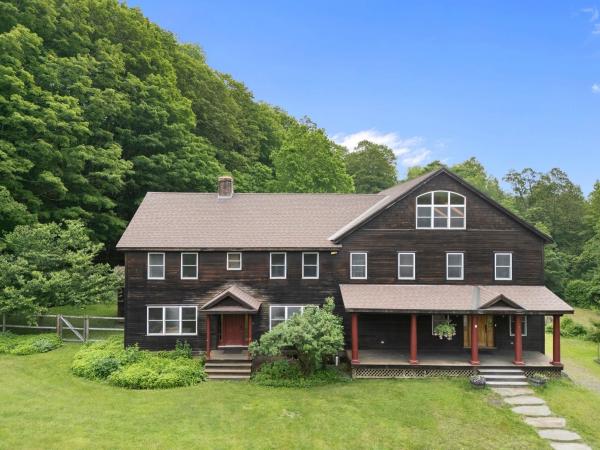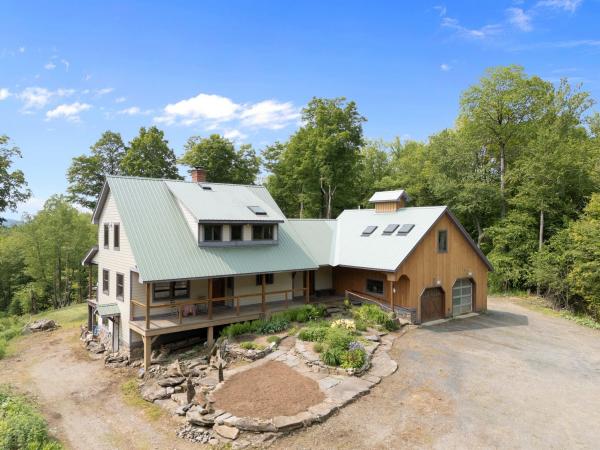Hidden away, this secluded 18 acre rolling landscape of quiet meadow and woodland is minutes to town, easy access to I-91. Skiing, lakes, river/water fun, hiking/biking Or, stay at home in south facing sanctuary designed for easeful living and enjoy the shimmering pool, huge gourmet kitchen with Viking range and 2 walk-in pantries, creating wonderful memories for friends and family. Plenty of room for everyone in five bedrooms (and of course 7 bathrooms), a choice of large or cozy living rooms and an office to work from home. Toast your toes at either fireplace or soap stone wood stove. Invite your circle of friends to yoga, parties or create a media room in the huge, finished walk-out basement family room, plumbed and wired for a second kitchen, with ½ bath, easily converted to extended family suite. 47x21 bonus room with skylights and ample windows overlooking the grounds is perfect for play/gym space, artist studio, etc. 3 car detached heated, finished garage/workshop with storage above. Create a cross-country ski track for moonlight nights. Watch for fireflies in the meadows and see the forest creatures explore their world. A one-of-a-kind property with so much to love; solid, expansive architecture, two staircases, windows everywhere, gleaming wood floors and well positioned, dimmable lighting, bringing together classic and fun, this home was designed for those who love organization with oodles of storage space. The heart of Vermont is here!
This home is living art, tucked away at the end of the road of lovely homes & hundreds of acres ridgetop, yet only 10 minutes from downtown Brattleboro. Built by a craftsman this home is gracious & energy efficient. Building materials have been harvested from it's 51-1/2 acre woodland. Rooms are thoughtfully designed awash with natural light. Walk up the covered, stone walkway to enter the mudroom. The mudroom provides New England necessities including full bath & walk-in closet. Gaze through the sunroom to overlook the vast landscape. Beautiful floors & custom crafted moldings enhance all spaces. Enter the kitchen through a spaulted black birch doorway to maple & tile flooring, maple cabinets, granite tops & cherry center island. The lay-out flows seamlessly around a beautiful stone chimney built with native stone. The expansive deck invites you to share in its tranquility. Maple, birch & cherry stairs lead to the second floor w/ 2 bedrooms, walk-in closet, dressing area, a bath with double shower, & soaking tub plus laundry room. Enjoy ridgeline views extending beyond the property’s southern boundary a mile away. The light-filled, finished, walk-out basement has bedroom, full bath, exercise room & purposefully designed closet storage spaces. Independent wood & propane heating systems provide radiant heat to every floor including the fully plumbed, oversized garage & wired & plumbed living space above. Timely beauty & calm for you & for the many generations that follow.
© 2026 Northern New England Real Estate Network, Inc. All rights reserved. This information is deemed reliable but not guaranteed. The data relating to real estate for sale on this web site comes in part from the IDX Program of NNEREN. Subject to errors, omissions, prior sale, change or withdrawal without notice.




