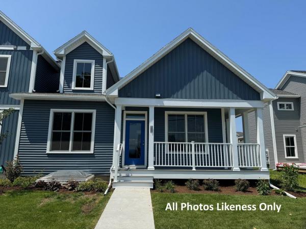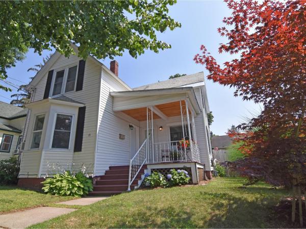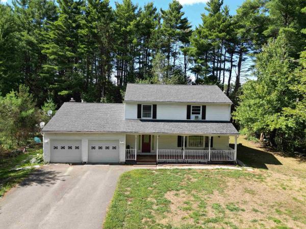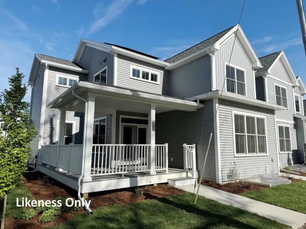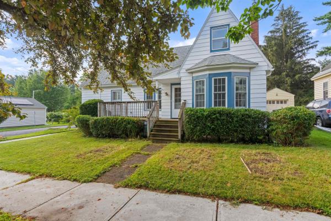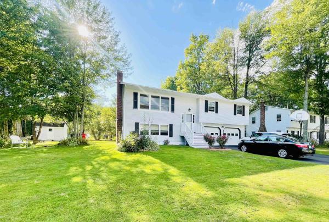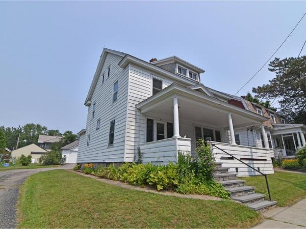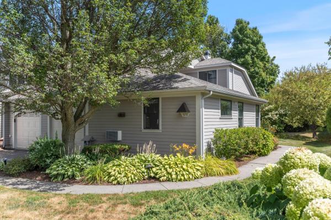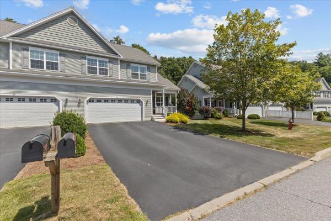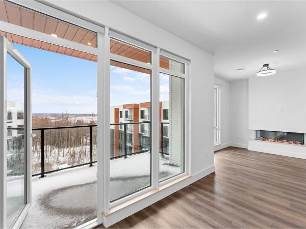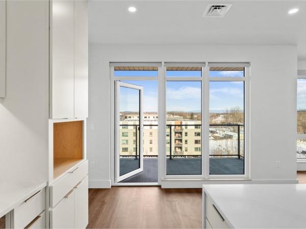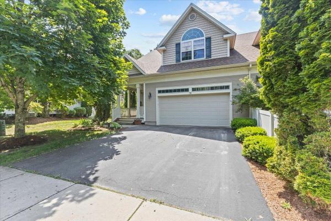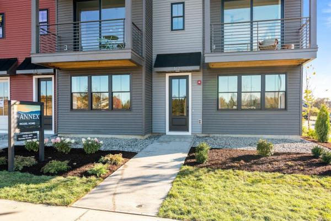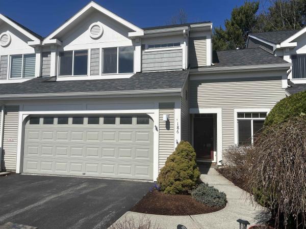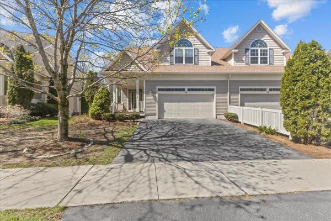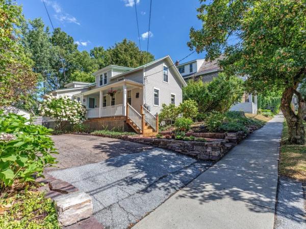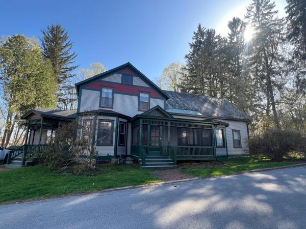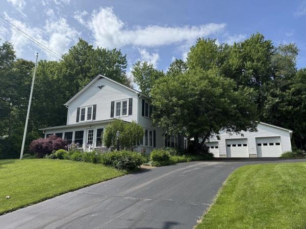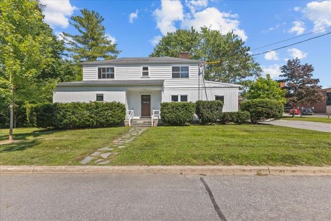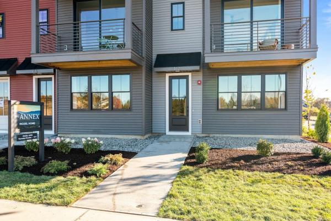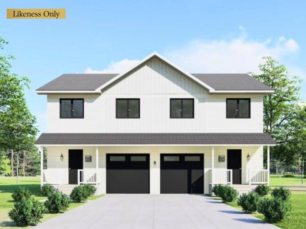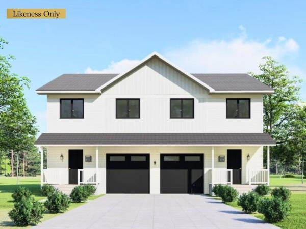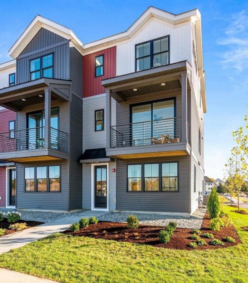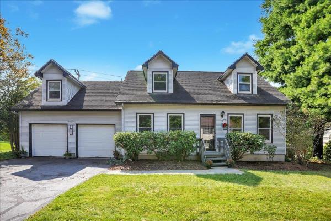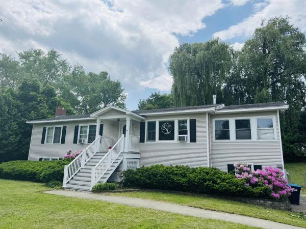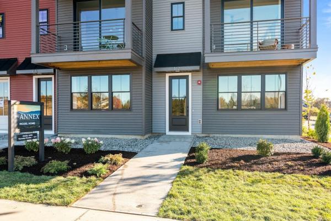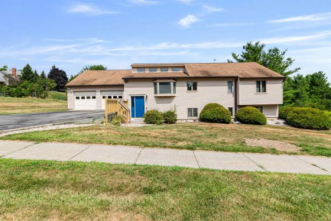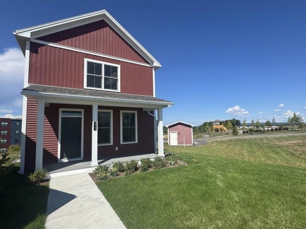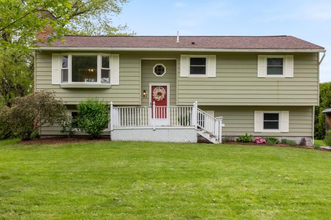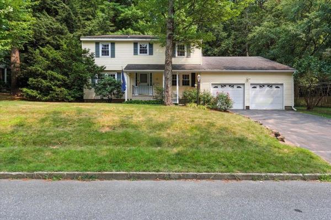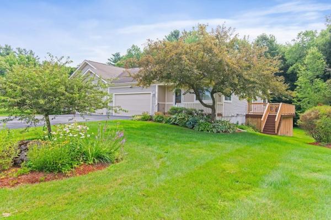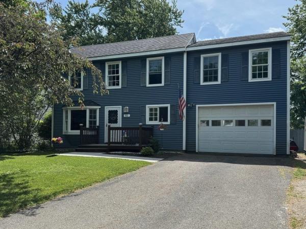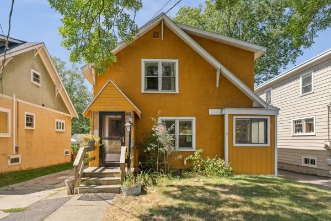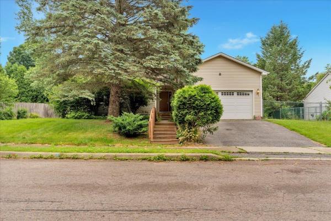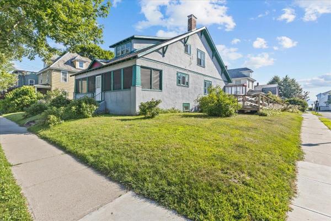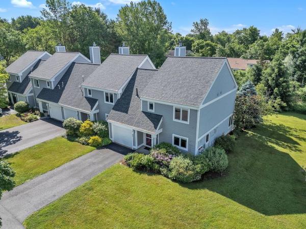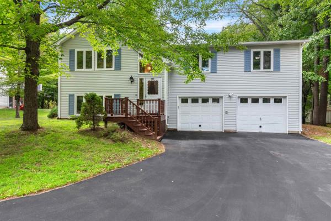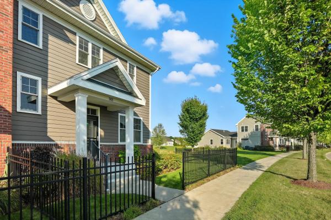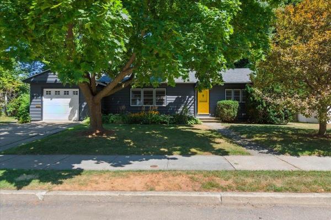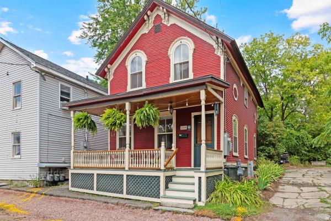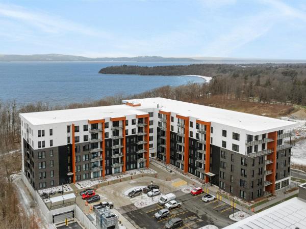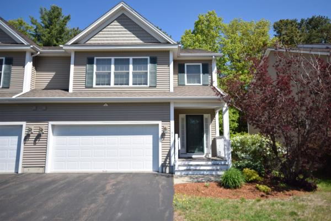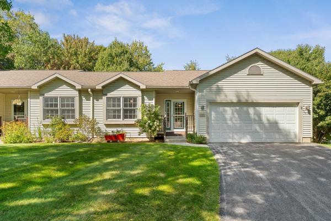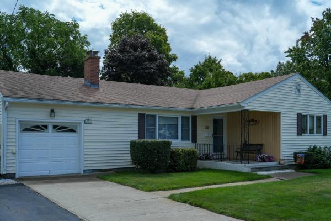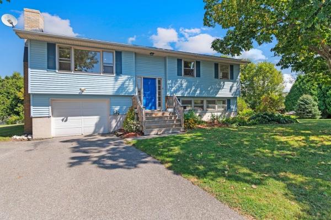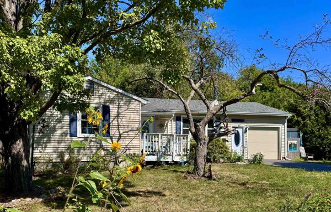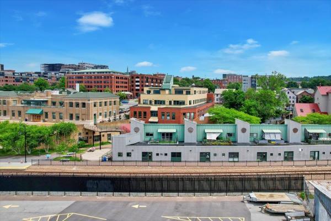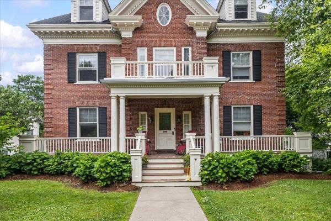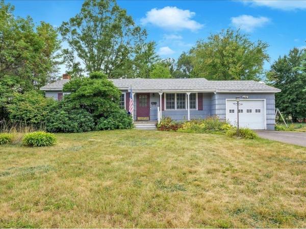The Willow Townhome with a first-floor owner’s suite, is waiting for you to call it home! The main level offers soaring vaulted ceilings, 1 ½ bathrooms, chef’s kitchen with quartz countertops, upgraded appliances and a walk-in pantry. Upstairs offers 2 additional bedrooms, a full bath and a 2nd floor common living space, so there is plenty of room for everyone! Expertly designed with 2,247 sq. ft. of comfortable living space, plus the option to finish the lower level for even more living space! As always at Hillside East air conditioning and Trex decking is standard. Located in South Burlington @ Hillside East, one of the first 100% fossil fuel & carbon free neighborhoods in the country! O’Brien Brothers ensures quality, energy efficient new construction built to pursue both Energy Star and the U.S. Department of Energy's Zero Energy Ready Home (ZERH) certification. The resiliency package includes solar, renewable energy storage back up batteries, an EV car charger, plus carbon free heating and cooling via eco-friendly ducted electric heat pumps powered by Green Mountain Power's renewable-powered grid. Located in the convenient Hillside East O'Brien Farm community in South Burlington.
Welcome to this charming home located in the South End of Burlington - full of character, warmth, and thoughtful updates throughout! Enjoy the convenience of open-concept kitchen, living, and dining areas. The first-floor primary bedroom offers a walk-in closet and bathroom with a soaking tub. Two additional bedrooms and a bath upstairs provide flexibility for guests or in home office. Step out back to a private courtyard with southern exposure and a fenced yard. Numerous updates over the years include windows and doors, new kitchen 2018, electrical 2018, new HVAC 2021, and 2nd bathroom 2018. Additional highlights include an oversized one-car detached garage, ample off-street parking, and raised garden beds. This prime location is just minutes from Pine Street, the waterfront, downtown Burlington, UVM, and the UVM Medical Center. ADU potential with the garage and off-street parking, if owner-occupied!
Large family home with room for everyone, filled with thoughtful updates and style. The entry opens to a spacious living room and formal dining room with marble tile floors, perfect for gatherings. The open kitchen features granite countertops, backsplash, and new tile floors, flowing into a sunny breakfast nook. A cozy first-floor family room with slider leads to the rear deck for easy indoor-outdoor living. Updated baths include granite vanities and tiled details, with a convenient half bath off the foyer. Upstairs you’ll find four generous bedrooms including a primary suite with private bath and new finishes, plus a refreshed guest bath. The lower level expands your lifestyle with a recreation room, den, utility room, and storage. Enjoy mornings on the deck, afternoons at nearby Rossignol Park, and evenings just a short drive away in Burlington or Essex Junction. With UVM Medical Center, GlobalFoundries, and shopping all close by, this home blends comfort and convenience in one of the area’s best locations.
The Oak Townhome model is just the right size at 1,875 sq. ft. with 3 bedrooms and 2 ½ bathrooms. Still time to pick out your custom choices- check out our in-house design center for all your lighting, flooring, fixtures and various selections! Light filled Oak townhome features a wrap-around porch accessible from the main living level. The oversized kitchen island provides casual convenience alongside a formal dining area adjacent to the generous living room. A walk-in pantry enhances kitchen storage. The 2nd floor offers an owner’s suite with double sinks, walk-in closet and 2 additional large bedrooms. The full lower-level basement offers ample storage or the potential for additional living space. With abundant natural light, a distinctive roofline and seamless indoor-outdoor living, The Oak is both stylish and inviting. As always at Hillside East air conditioning and Trex decking is standard. Located in South Burlington @ Hillside East, one of the first 100% fossil fuel & carbon free neighborhoods in the country! Every home offers a resiliency package including solar, Powerwalls for renewable energy storage, an EV car charger, plus carbon free heating and cooling via eco-friendly ducted electric heat pumps Prices subject to change. Photos are likeness only.
Welcome to this spacious and versatile Burlington home, tucked on a corner lot near Centennial Woods, UVM, and the Medical Center. Built in 1948, this well-loved home offers 1,977 finished square feet on a manageable .12-acre lot. With 4+ bedrooms, 2 full bathrooms, and multiple flexible living spaces, there’s room to grow, work, and relax. The eat-in kitchen features ample cabinetry, a gas stove, and a dishwasher, flowing into a formal dining room and a cozy living area with a gas insert fireplace (recently serviced). Hardwood floors grace much of the first level, and heating is provided by radiators with a newer Weil McLain furnace. Upstairs offers additional bedrooms, a large full bath, storage under the eaves, and baseboard hot water. While some areas show their age, the home offers great potential for thoughtful updates and personal touches. Additional highlights include a full basement with laundry, workshop, and canning room—plus space that could be reimagined as a bar or rec area. Newer gutters, city water/sewer, natural gas, and sidewalks plowed by the city round out this opportunity in a sought-after location. Showings begin 08/08/2025.
Welcome to your new home in central South Burlington! This 4-bedroom, 3-bath raised ranch is in a sought-after neighborhood, close to schools, parks, shopping, and restaurants. You'll love the well-maintained gardens and landscaping. The house features hardwood floors, an updated kitchen, entry and main decks, plus a new roof and combi heater.
Enjoy beautiful architectural details, natural woodwork, and southern exposure in this Northern Hill Section home. Expansive living areas, four bedrooms, a fireplace, and the sweetest built-in hutch. It has been in the same family for three generations and now it’s time for your personal touches! Open House Saturday, August 9th, 9-11am.
Golf Course Road remains one of South Burlington’s most sought-after addresses, tucked in a quiet and welcoming neighborhood. Mature, well-maintained landscaping enhances curb appeal while creating privacy for the home’s back patio. Inside, the home features a spacious and sunny primary suite on the first floor, complete with a soaking tub, separate shower, and a walk-in closet. The casual living area is filled with morning light and anchored by a cozy gas fireplace. A bright kitchen with a large island provides ample prep space and flows seamlessly to the living and dining room area. Upstairs, a full bath, generous den, and two additional bedrooms enjoy long-range eastern views. Outdoor living is equally inviting—the bluestone patio off the living area is perfect for entertaining, gardening, grilling, or simply relaxing. Additional highlights include a two-car garage with storage and a workbench, a first-floor laundry, central air conditioning upstairs, and an efficient heat pump on the main level. This prime location offers quick access to South Burlington’s new library, shopping, the medical center, Lake Champlain, the bike path, and nearby communities. Properties on Golf Course Road are rarely available—this is a special opportunity to personalize a home in one of South Burlington’s most desirable locations.
This conveniently located, beautifully landscaped, and perfectly decorated property feels like home as soon as you step inside. Three levels of comfortable living, including 3 bedrooms and 3.5 bathrooms. The main floor has an open floor plan that allows for interaction from the kitchen all the way into the living room. The kitchen includes all stainless steel appliances, a duel fuel range with warming drawer, a new dishwasher, and quartz countertops. The living room has lots of natural light, which can be controlled by the Hunter Douglas shades and blinds that are installed throughout the home. There is a warm, inviting fireplace when you want to be inside or a back deck accessed near the dining room when you want to spend some time outside. Finishing off the main floor is a beautiful office with double glass doors. The 2nd floor has three bedrooms, including a primary suite with an ensuite bathroom that has a shower and a separate tub. This suite also includes a double area walk-in closet. The 2nd floor has two more bedrooms, both with generous closets, another full bath, and a laundry room. The basement is partially finished with a large family room and a 3/4 bath. The remainder of the basement is perfect for your storage needs. This great neighborhood is in a prime location. It's great for walking, it has a recreation park just down the street, and it is close to all amenities. Located only a few minutes from downtown Burlington. Set up your showing today!
Experience sleek modern design at One25, Burlington’s newest luxury condominiums overlooking the scenic shores of Lake Champlain in the Cambrian Rise neighborhood. Unit #618 is located on the 6th floor among 18 other stunning units exclusively for purchase. Enjoy southerly views of Burlington bay, the skyline and peaks of Mount Mansfield from every room inside or on the 106 sq. ft. balcony. Included in this spacious 1-bedroom 823 sq ft condo is a unique kitchen layout with cabinets that wrap-wound into the dining area. This unit is my favorite 1-bedroom because it offers everything I love about One25! Unparalleled amenities include a fitness room, sauna, the TULU micro-bodega, common lounge and kitchen, and a covered outdoor terrace with a pizza oven, grills, and a fire pit. The beautifully landscaped courtyard offers a serene outdoor space and includes a fenced-in dog park while practical features like bike storage, a pet washing station, and secure underground parking add convenience. Units are unique in size, layout, and views and boast 9’ ceilings, central AC and top-tier finishes including a Valor LEX electric fireplace. SD Ireland’s high-quality construction built this entire building to ensure superior soundproofing, thermal efficiency, and state-of-the-art HVAC for energy savings. Ideally located, One25 provides easy access to the bike path, nearby beaches, and marinas. Downtown Burlington, Church Street Marketplace, the UVM Medical Center are all just minutes away.
One25 Cambrian Way sets a new benchmark for modern living, offering refined residences with high-end finishes and exceptional amenities in the heart of Burlington. Overlooking the beautifully landscaped courtyard, Unit 606, a spacious 1-bedroom, 1-bath flat, offers east-facing views from inside or the 113 sq. ft. balcony. Designed with impeccable craftsmanship, this residence features soaring 9’ ceilings, central AC, and high-end finishes, including a sleek LEX electric fireplace and stunning Cabico custom cabinetry. Residents enjoy an exceptional range of amenities, from a fully equipped fitness center and sauna to the TULU micro-bodega, a stylish common lounge with a kitchen, and a covered outdoor terrace featuring a pizza oven, grills, and a fire pit. The thoughtfully designed courtyard provides a tranquil outdoor retreat, complete with a fenced-in dog park. Practical conveniences such as bike storage, a pet washing station, and secure underground parking elevate everyday living. Built with SD Ireland’s renowned quality, the entire building prioritizes superior soundproofing, thermal efficiency, and state-of-the-art HVAC for optimal comfort and energy savings. Located just moments from the Burlington Bike Path, area beaches, and marinas, One25 Cambrian Way offers effortless access to downtown Burlington, Church Street Marketplace, the UVM Medical Center, and I-89.
Welcome to this extremely well maintained Townhome located in beautiful Essex Junction! Entering through the front door you are greeted with ample space, natural light and a welcoming layout. Leading into the large living room with a natural gas fireplace and heat pump that provides air conditioning this invites you to relax and enjoy cozy nights. The large dining room is great for gatherings over a meal prepared in the kitchen that simply invites your inner chef to make some spectacular meals! The kitchen boasts a large center island for a work area, tons of storage and an efficient work flow. Heading upstairs you have the three bedrooms that all offer a great amount of space with a laundry room that is conveniently located close by. The primary bedroom offers plenty of room to enjoy along with its own bathroom that features a large soaking tub, separate shower and a large walk in closet. In the basement there is a recreation space to support a gaming area, another office or a movie area. The utility area has work benches and mechanicals that are well cared for. Outside enjoy your own deck with plenty of yard space. Located near everything that Essex Junction has to offer. You are close to dining, shopping and local activities. Just 15min to the airport, 20min to Burlington and close to the interstate you can get to all major attractions easily. Book your time to view this amazing property today!
Welcome to Williston Vermont's newest neighborhood community "The Annex". Where modern living meets natural tranquility and nestled on the edge of a lush urban park. This neighborhood community offers a perfect blend of serene landscape and city convenience. Tree lined streets lead to beautiful new homes, boasting open spaces, large windows and modern features. At the heart of the Annex will be amenities including an open space park with neighborhood swimming pool. Walking and bike paths to shopping, restaurants, schools and much more make this the prime location for your new home. Come see what The Annex has to offer!
Nestled in a peaceful setting just minutes from the University of Vermont and UVM Medical Center, this beautifully maintained 3-bedroom, 2.5-bath condo offers the perfect balance of tranquility and convenience. Ideally located between Spear and Dorset Streets, you'll enjoy quick access to local amenities while coming home to a quiet, private retreat. Step inside to an expansive open-concept floor plan filled with abundant natural light. The spacious kitchen flows seamlessly into the dining and living areas—perfect for entertaining or simply enjoying the warmth of the sun-drenched space. Stay comfortable year-round with central air conditioning. New compressor just installed! Step outside to your own private, landscaped patio, with a full retractable awning—ideal for morning coffee or evening relaxation. Additional features include a 2-car attached garage with direct entry into a welcoming mudroom and a cozy office space—perfect for remote work or hobbies. Upstairs, the primary suite offers a generous walk-in closet and a well-appointed en-suite bathroom, creating your own personal sanctuary. Whether you're looking for convenience, comfort, or a little bit of both, this South Burlington gem has it all.
Nestled in one of Essex Junction’s most desirable neighborhoods, this beautiful 3-bedroom, 2.5-bath home offers the perfect blend of comfort, space, and modern living. From the moment you arrive, you'll be charmed by the inviting curb appeal, lush landscaping, and quiet, tree-lined street. Step inside to find a light-filled open floor plan offering a spacious living room with a cozy gas fireplace and an elegant dining area perfect for entertaining. The kitchen features cherry cabinets, stainless steel appliances, and a large island, making meal prep a joy. Upstairs, the primary suite offers a private retreat with a walk-in closet and en suite bath. Two additional bedrooms and a full bath provide plenty of space for family, guests, or a home office. Enjoy your morning coffee on the private back deck, overlooking a beautiful yard- ideal for pets, play, or gardening. Additional highlights include a partially finished basement, attached 2-car garage, and energy-efficient utilities. Located just minutes from schools, shopping, dining, parks, and everything Essex Junction has to offer and easy access to I-89, Airport & Burlington. Don’t miss your chance to own this gem in a sought-after community—schedule your showing today!
As you arrive at this adorable, 3-bedroom, 1.5-bath home in Burlington's sought-after lower Hill Section, you'll be welcomed by a handsome stone wall, brick walkway, and lovely landscaping. Inside, the home blends timeless character with thoughtful updates, including a two-story addition that enhances both style and function. A cozy mudroom opens to the dining room, where antique ceiling beams add warmth and charm. The recently renovated kitchen is a show-stopper, with white cabinetry, open shelving, soapstone and wood counters, a gas stove with hood vent, spacious walk-in pantry, coffee bar, and window seat with built-in cookbook storage. Just off the kitchen, the sunken living room offers custom corner cabinets and sliding doors to a covered back deck and brick patio, perfect for relaxing with friends. The first floor also features a bedroom with a generous closet and a full bath accented with classic shiplap. Upstairs, you'll find a second bedroom, an open office nook, walk-in closet, half bath, and the spacious primary bedroom with a dressing area, two large closets, vaulted ceiling, and access to a private balcony overlooking the backyard. The basement offers abundant storage, laundry, a workout space, and newer boiler/hot water system. With historic charm, modern updates, and a prime location near Champlain College, UVM, downtown, and the waterfront, this home truly has it all.
This Victorian in the heart of Essex Jct has been restored and maintained by the same family for the past 43 years. You'll find restored original, gleaming trim and woodwork. The huge, gorgeous formal living room with a period brick fireplace and ceiling beams. An addition created a spacious 1st floor primary bedroom and bath. Upstairs are 2 bedrooms and an office, the bath has a clawfoot tub. The attic space could provide additional living space. Home is on natural gas. The home and large half acre lot were conceptually approved for a duplex and 12 unit condo development in 2009. Enjoy the convenience of all that Essex has to offer with restaurants and shopping nearby, as well as the bus line. Sellers say bring all reasonable offers!
Fall in love with this meticulously maintained Essex Village gem, perfectly situated across from the vibrant Cascade Park. This sun-drenched 4-bedroom, 2.5-bath home offers generous living space and thoughtful storage throughout. The chef's kitchen is a true centerpiece, featuring cherry cabinetry, stainless steel appliances, tiled backsplash, upgraded countertops, and a spacious center island. Entertain in style in the formal dining room offering a beautiful hardwood floor and French doors. Original woodwork and crown molding throughout, plus a gas fireplace and window seating add timeless elegance to the home. The enclosed front porch invites you to unwind with views of the park's tennis, pickleball, and basketball courts, plus baseball fields and a playground. A first-floor laundry/mudroom with custom built-ins adds convenience, while the oversized 2.5-car garage includes a workshop bay and extra storage. A garden shed and brand-new furnace (April 2025) complete this lovely home near 5 Corners, schools, Williston, and more!
Nestled on a peaceful dead-end street in one of Burlington’s most sought-after locations, this spacious 6-bedroom, 2 bath home offers the perfect balance of privacy and convenience and presents a unique opportunity for investors and remodelers alike. Just steps from the University of Vermont and the UVM Medical Center and just a short walk to downtown Burlington, this property is ideal for anyone seeking comfort and accessibility. Step inside to find a bright and inviting layout, generous living spaces, and large windows that fill the home with natural light. The updated kitchen includes stainless steel appliances. Just off the kitchen is the home's dining area which could double as a den as well. The large living room has many windows looking out to the home's spacious and lovely backyard. The first floor has two of the home's bedrooms as well as the home's 3/4 bath. Upstairs, you’ll find four well-sized bedrooms as well as the home's full bath. Enjoy summer evenings in the expansive, tree-lined yard—perfect for entertaining or relaxing. A full basement offers ample storage and potential for additional finished space. Whether you're looking for a family home or a great investment opportunity near campus and/or the medical center, this Burlington gem is a rare find.
Welcome to Williston Vermont's newest neighborhood community "The Annex". Where modern living meets natural tranquility and nestled on the edge of a lush urban park. This neighborhood community offers a perfect blend of serene landscape and city convenience. Tree lined streets lead to beautiful new homes, boasting open spaces, large windows and modern features. At the heart of the Annex will be amenities including an open space park with neighborhood swimming pool. Walking and bike paths to shopping, restaurants, schools and much more make this the prime location for your new home. Come see what The Annex has to offer!
Hard-to-find NEW construction in Burlington at this price! This bright, turn-key 3-bed, 2.5-bath townhome offers modern living in a prime New North End location—backing directly to Leddy Park with instant access to the Burlington Bike Path, beaches, schools, and all the conveniences of North Ave. An inviting covered entry leads to an open main level perfect for everyday living, complete with a half bath and direct entry from the attached 1-car garage. Upstairs, three comfortable bedrooms include a primary suite with its own bath, plus a second full bath and convenient laundry. Quality finishes throughout—and there’s still time to personalize selections if you act quickly. Love the lake? Membership in the Crescent Beach Association is available (optional; reported at approx. $185/year—buyer to verify) and provides coveted access to a beautiful sandy beach, clubhouse, and the shores of Lake Champlain just minutes from your door. Enjoy low-maintenance, energy-conscious new construction, walk/bike connectivity, and a location that puts parks, paths, and everyday essentials right nearby. A rare Burlington opportunity—don’t miss it!
Hard-to-find NEW construction in Burlington at this price! This bright, turn-key 3-bed, 2.5-bath townhome offers modern living in a prime New North End location—backing directly to Leddy Park with instant access to the Burlington Bike Path, beaches, schools, and all the conveniences of North Ave. An inviting covered entry leads to an open main level perfect for everyday living, complete with a half bath and direct entry from the attached 1-car garage. Upstairs, three comfortable bedrooms include a primary suite with its own bath, plus a second full bath and convenient laundry. Quality finishes throughout—and there’s still time to personalize selections if you act quickly. Love the lake? Membership in the Crescent Beach Association is available (optional; reported at approx. $185/year—buyer to verify) and provides coveted access to a beautiful sandy beach, clubhouse, and the shores of Lake Champlain just minutes from your door. Enjoy low-maintenance, energy-conscious new construction, walk/bike connectivity, and a location that puts parks, paths, and everyday essentials right nearby. A rare Burlington opportunity—don’t miss it!
Welcome to Williston Vermont's newest neighborhood community "The Annex". Where modern living meets natural tranquility and nestled on the edge of a lush urban park. This neighborhood community offers a perfect blend of serene landscape and city convenience. Tree lined streets lead to beautiful new homes, boasting open spaces, large windows and modern features. At the heart of the Annex will be amenities including an open space park with neighborhood swimming pool. Walking and bike paths to shopping, restaurants, schools and much more make this the prime location for your new home. Come see what The Annex has to offer!
Don’t miss out on this wonderful 3-bedroom, 2.5 bath Cape in a sought-after South Burlington neighborhood. Enjoy the chef’s kitchen offering abundant counter space, granite surfaces, extensive cabinetry, and a two-tier breakfast bar flowing into the dining room with hardwood floors and access to the back deck. A bright living room is perfect for gatherings, while the cozy family room sets the stage for movie nights. The primary suite features a walk-in closet and an updated full bath. Two additional sunlit bedrooms and another full bath provide ample space for family or guests. The unfinished lower level includes laundry and generous storage options. Relax on the back deck overlooking the fenced yard, all in a prime location close to schools, the bike path, shopping, UVM Medical Center, Lake Champlain, and I-89.
A $15,100 PRICE DECREASE!! The Owner has said SELL! SELL! SELL! In South Burlington, within walking distance to UVM, The medical Center and the Mall you will find this beautiful ranch home on an oversized lot. Location is everything! 4 bedrooms and two baths which also includes an in-law suite, this home has been the center of this family for better than 20 years. It has been an artists home and the studio can still be used as that or refinished into what ever your needs are. The bedrooms are great size and the basement in law suite with its own entrance can certainly support an aging family or possibly supply additional income. The lawn is private, partially fenced and supports a raised bed vegetable/flower area. The back deck is constructed of modern material and larger than most. Don't miss out on this beautiful home. Delayed showings with the first available date 6/18/2025.
Welcome to Williston Vermont's newest neighborhood community "The Annex". Where modern living meets natural tranquility and nestled on the edge of a lush urban park. This neighborhood community offers a perfect blend of serene landscape and city convenience. Tree lined streets lead to beautiful new homes, boasting open spaces, large windows and modern features. At the heart of the Annex will be amenities including an open space park with neighborhood swimming pool. Walking and bike paths to shopping, restaurants, schools and much more make this the prime location for your new home. Come see what The Annex has to offer!
Move-in ready, this contemporary gem is tucked at the end of a quiet cul-de-sac in the highly sought after Knoll Ledge neighborhood. Thoughtfully designed and custom built by original owners and perfectly positioned on a sunny, .43-acre lot that backs onto wooded common land, providing a rare combination of privacy, nature, and convenience. Inside, the home has been beautifully refreshed with modern updates, including gleaming Vermont maple vinyl plank flooring, plush new bedroom carpeting, bathroom fixtures, upgraded lighting, a new AC split unit, and new exterior railings framing the welcoming front entry. Step into the bright, open living area where vaulted ceilings and expansive windows fill the space with natural light. The kitchen, the true heart of the home, offers generous space for cooking and entertaining. Step out to the private back deck and enjoy being surrounded by mature trees. The main level features three comfortable bedrooms and a full bath, while the walk-out lower level, full of daylight, offers over 600 sq. ft. of versatile finished space. Easy access to plumbing for a second bath. Whether it is a recreation room, home office, or guest suite, this area adapts to your lifestyle. An additional workshop for hobbies and storage. Oversized 2 car garage. Just minutes from downtown Burlington, the airport, bike paths, and walking trails, this home blends contemporary comfort with the ease of an exceptional location, offering a peaceful retreat all year round.
Move-in ready! The O’Brien Brothers invite you to simplify your space without sacrificing comfort in this thoughtfully designed Carriage-style home, complete with a 1-car garage and EV charger. The open floor plan is perfect for entertaining or enjoying the ease of a brand-new, low-maintenance, energy-efficient lifestyle. Upstairs, you’ll find three bedrooms, including a spacious owner’s suite with a walk-in closet, tiled bath, and nearby laundry. Expand your living space with an optional finished lower level featuring a bonus room and an additional bedroom or home office. Relax on your welcoming front porch—just right for a couple of Adirondack chairs. Located in Hillside at O’Brien Farm, one of the nation’s first 100% fossil fuel- and carbon-free neighborhoods, these Carriage Homes deliver exceptional quality and energy efficiency. Built to pursue Energy Star and DOE Zero Energy Ready Home certification, they offer a range of high-end finishes. Each includes a resiliency package with solar panels, Powerwalls for energy storage, and carbon-free heating and cooling through Green Mountain Power’s renewable grid. Pricing subject to change. Some photos likeness only.
Beautifully renovated raised ranch tucked away in a great Williston neighborhood. This is a hidden treasure! This home has a wonderful, open layout with a new custom kitchen, a large bay window, a fully finished basement w/ an in-law apt downstairs, a huge deck with sweeping views of the flat beautiful backyard & an oversized shed. Pull into the extra-long, paved driveway and enter through the spacious front porch into the home. As you walk upstairs, you’ll find the new LVP flooring throughout the property, the eat-in kitchen was redone from top to bottom w/custom cabinets, counter top, added kitchen island with extra seating, storage & work space, updated plumbing & electrical, new LED & pendant lights. The full bathroom was completely renovated as well with new flooring, vanity, mirror, paint & more! The main floor has 3 bright bedrooms & 1 bath, while the possible in-law apartment downstairs has 1 bedroom, a half bath (can be upgraded to a ¾ or full bath), a full kitchen with a walk-in pantry and its own side entrance from the drive-way. Both levels have spacious living areas. Other highlights include being in a great school system, ample closet space, wood burning fireplace, sunlit rooms, town water & sewer plus both the roof and lilac lined driveway are only 4 years old! The newer natural gas furnace will keep you warm in Vermont winters and the sprawling back deck overlooking the peaceful, flat, half acre yard will be the place to enjoy the beautiful summer sunsets!
Nestled in South Burlington’s desirable and established Laurel Hill neighborhood, this spacious colonial offers timeless character and thoughtful updates throughout. Upon entering from the covered front porch, you'll immediate notice the rich original details that make this house truly feel like home. The formal entry features Vermont slate tile and generous closet space. The large living room stretches along one side of the home, providing flexible layout options. The living room leads past a convenient half bathroom to the updated eat-in kitchen featuring granite countertops, stainless steel appliances. The formal dining room is just off the kitchen, making it ideal for hosting. Just a few steps down from the kitchen, the large family room awaits with a gas fireplace, wet bar, and French doors opening to a bright sunroom with a gas stove. Upstairs, you’ll find four well-sized bedrooms, including a primary suite with a private bath. A guest bath with laundry completes the second level. The full basement and attached two-car garage offer ample storage. Lovingly maintained by the same family for decades, recent updates include energy-efficient heat pumps, new windows, and fresh paint throughout. Conveniently located near local trails, schools, and all of South Burlington's many amenities—this home blends comfort, space, and convenience in a sought-after setting. Come make this special house your home!
Welcome home to this PRISTINE rare find!! Single level living, but with a finished walk-out lower level!! From the moment you walk in from the sweet covered front porch, the updates and improvements are everywhere! New LVP flooring throughout, lovely maple kitchen with farmhouse sink, stainless appliances w/new Bosch dishwasher, new micro, pantry, and breakfast area with skylight & windows on the world! So light and bright as you move to the open living/dining concept w/gas fireplace & built-ins, to the lovely French doored sunroom/office perfect for any number of uses. The very generous primary suite with beautiful full bath and custom walk-in closet is a show stopper. The brand new 10x28 gated composite deck is an entertaining dream! The spacious lower level includes another bedroom and convenient full bath as well as the huge family room that conveniently walks out to the covered patio/deck area and the beautiful back yard. Even the garage is fully finished, has a convenient floor drain, and a Polyaspartic floor finish. Natural gas heat for the winter months and 2 mini splits to keep things cool in the summer! Beautifully landscaped and in a great location backing up to the woods, this unit in a sought-after neighborhood is close to trails, Taft Corners' shopping, the theatre, restaurants, I89, and Burlington!
Step into this beautifully updated, 3-bedroom, 2-bath tri-level home, offering style, comfort, and exceptional functionality throughout. The heart of the home is the chef’s kitchen, featuring custom tile flooring, backsplash, and countertops, spacious center island, upgraded Jenn-Air appliances, and plenty of storage - perfect for cooking and entertaining. Gleaming hardwood floors run throughout the living spaces, including a bright living room with crown molding and large bay window. Enjoy the cozy sunroom year-round with its abundance of windows and a charming gas stove overlooking the fully fenced backyard, bursting with perennials and complete with a garden shed. Retreat to the private primary suite offering a serene escape with a gas fireplace, two custom walk-in closets, and luxurious en suite bath with beautiful tile work. The finished lower level includes daylight garden windows, a second gas stove, laundry area, and even more versatile space for guests, work, or play. Additional highlights include: – New hot water tank and dishwasher – Newly updated walkway and front porch – Excellent storage throughout Located in a desirable South Burlington neighborhood close to schools, shopping, and the bus line. Just minutes from I-89 and downtown Burlington, this home truly combines convenience with comfort. Pride of ownership shines throughout - don’t miss this move-in ready gem!
Nestled in the coveted 5 sisters neighborhood in Burlington's south end, 135 Charlotte Street is ready for its next chapter. This darling 3 bed, 2 bath bungalow is just steps away from Calahan park and all that the South end has to offer. Easy access to the interstate, UVM, Burlington's waterfront, bike path and farmers market. Featuring gleaming original stained wood trim, hardwood floors, a cute functional kitchen and plenty of yard space, this south end charmer won't last long.
Nestled in one of Winooski’s most sought-after neighborhoods, this beautifully updated home offers the perfect blend of space, style, and flexibility. With 3 bedrooms, 3 baths, and over 2,400 square feet of finished living space, there's room for everyone. The spacious main level features 1,600 square feet of light-filled living with an open floor plan, a large custom kitchen, and a cozy wood stove—ideal for entertaining or relaxing at home. The finished basement adds nearly 900 square feet of additional living space, including a kitchenette and full bathroom—perfect for an in-law suite, guest quarters, or even conversion to a two-family setup. Step outside into your private backyard oasis, complete with apple, pear, and cherry trees. The yard is fully fenced and includes a separate area just for dogs, making it a true retreat for people and pets alike. Located just a short stroll from Landry Park and close to everything downtown Winooski has to offer, this home is a rare find—offering comfort, convenience, and potential. Whether you're looking for a spacious single-family home or an opportunity to create a two-unit property, this one checks all the boxes. Don't miss your chance to own a piece of this vibrant, walkable community.
Motivated sellers of this 1930's multi-family home with endless potential! 5-bedroom, 2-bathroom home located in one of Burlington’s most walkable neighborhoods. With 3 bedrooms downstairs and 2 up, with a kitchen and bath on each level, this home offers the potential for a multi family unit with rental income. This property is full of original character and historic details, waiting for your vision and updates to bring it back to life. Enter through the inviting screened-in porch and be greeted by a grand living room featuring coffered ceilings, an original fireplace, and beautiful leaded glass built-ins flanking either side. Original French doors, hardwood flooring, classic moldings and antique hardware transport you to an era of craftsmanship and character rarely found today. The main kitchen offers a sunny eat-in area with direct access to the porch—perfect for morning coffee or casual dining. While the kitchens and bathrooms are ready for updating, they present the perfect opportunity to personalize the space to your taste. Unique arched doorways, a stunning original staircase, and warm natural light enhance the home's charm. Located just minutes from downtown Burlington, Lake Champlain, parks, and bike paths, this home is in a prime location for walkability and convenience. With a bit of sweat equity, this historic gem can be transformed into something truly special.
Updated 3-bedroom, 2.5-bath Strathmore townhouse in Appletree Point with lake access, pools, and privacy. This end-unit offers hardwood floors throughout, an open living/dining area with gas fireplace, granite kitchen with modern finishes, and mini-splits for heating and cooling. A private brick and stone patio with awning extends the living space outdoors. Upstairs features a primary suite with tiled bath, two guest rooms, and another remodeled bath. Walk-in closets with Inspired Closets built-ins make organization simple and second floor laundry adds to ease of living. Neighborhood amenities include a private beach, two pools, tennis courts, and playground.
Welcome to this meticulously cared-for single-family home. The main floor offers three bedrooms, including a primary suite with private ¾ bath, plus a full hall bath. An inviting living room with gas fireplace overlooks mature trees, while the bright kitchen and dining area open to a deck—perfect for morning coffee or entertaining. The finished lower level expands the living space with a spacious family room/flex area that connects to a patio and a large outbuilding with windows—ideal for hobbies, storage, or creative use. This level also includes a study/den with fireplace and a laundry room with half bath, plumbed for a shower. Full-sized windows make this walk-out level bright and versatile. Highlights include a two-car garage with brand new doors and electronic openers that is insulated and equipped with a space heater—easily used as a workshop. A semicircular driveway provides easy access and abundant parking when hosting family and friends. Inside, enjoy generously sized rooms, a pantry, and a deep office closet. Well maintained with upgraded R19 insulation, replaced windows, a natural gas furnace (2021), and a roof replaced in 2009. The paved and sealed driveway shows the same pride of ownership. Centrally located near grocery stores, banks, the post office, shopping, dining, and the airport—yet set back for privacy with a backyard leading to woods—this move-in-ready home blends comfort, convenience, and thoughtful details.
Welcome to Finney Crossing! This highly desirable end-unit townhouse features a bright, airy open floor plan with hardwood floors throughout the main level and large windows that flood the home with natural light. The spacious kitchen offers abundant cabinet and granite countertops, kitchen island & stainless steel appliances. The living and dining are perfect for entertaining which opens to a private back deck—ideal for morning coffee or evening gatherings. Additionally, the mudroom/dropzone with a convenient half bath leads to attached two-car garage. Upstairs, the primary suite boasts a generous walk-in closet and a luxurious private bath with a double vanity and walk-in shower. You’ll also find a guest bedroom, full bath, second-floor laundry, and a versatile loft, perfect for a home office or relaxing space. The unfinished basement is plumbed for an additional bathroom, offering potential for future living space. As a Finney Crossing resident, you’ll enjoy access to a community pool, tennis courts, and clubhouse. This home is ideally located near the heart of Williston with easy access to shopping, dining, and groceries, plus quick connections to I-89, UVM Medical Center, and the Burlington waterfront.
Welcome to the sweet spot of Burlington’s New North End, where beach rights meet backyard BBQs and the lake is basically your neighbor. This isn’t your average ranch. There are two sunporches, where dinners stretch into evenings under the stars, and where you’ll always have room for friends. The open, inviting kitchen and dining area made for real living. Slide into the spacious living room, warm up by the gas fireplace, or carve out your own creative nook in the bonus room. Three bedrooms and two baths; always a good ratio. Outside, the deck and backyard are made for lawn games, garden dreams, or just kicking back. And yes, you have deeded access to Crescent Beach. Just minutes from the Bike Path, Leddy Park, schools, groceries, and restaurants, this home hits that rare combo of convenience and chill. Come feel it for yourself.
Experience the charm of Burlington’s vibrant arts district in this beautifully restored 3-bedroom, 1.5-bath home. Lovingly cared for by both current and past owners, this historic gem blends preserved architectural details with thoughtful modern updates. Original features - hardwood floors, crown molding, tin ceilings, built-in bookcases, and arched windows - shine alongside an updated kitchen with butcher block countertops and a convenient first-floor half bath. Enter through the timeless covered porch, a favorite spot for morning coffee or catching up with neighbors. Inside, the open floor plan flows easily from living and dining areas into the kitchen. A uniquely crafted staircase leads to three bedrooms and a full bath. The owners have invested deeply in preserving this home’s integrity, including the professional restoration of the original windows, and replacing the roof cap and snow belt. Additional updates include 200-amp service, a mini-split system, basement structural reinforcement and an electric car charging station. Each room offers a blend of character, quality and artistry. 2+ off-street parking spaces, storage shed and soon-to-be new sidewalks add convenience, while the location places you steps from Burlington’s waterfront, bike paths, art galleries, breweries, farmers market, and beloved coffee shops. This is a rare opportunity to own a piece of history.
One25 Cambrian Way, Burlington’s newest luxury condominiums overlooking the scenic shores of Lake Champlain, offer luxury living with easy access to the Burlington bike path, beaches, downtown, and Hula Lakeside! Ready for occupancy, this stylishly designed, 704 square foot, 1-bedroom, 3/4-bath condo is surrounded by 18 other stunning units exclusively for purchase on the 6th floor. Perfect for the buyer who desires to live in a luxurious modern building with a fitness room, sauna, a TULU micro-bodega rental store, common lounge and kitchen, and a covered outdoor terrace outfitted with a pizza oven, grills, and a fire pit. Other amazing amenities include a beautifully landscaped courtyard offering a serene outdoor space, fenced-in dog park, secure indoor bike storage, pet washing station, and secure underground parking. Units are unique in size, layout, and views, and boast 9’ ceilings, central AC, and top-tier finishes including a Valor LEX electric fireplace. SD Ireland’s high-quality construction has built this entire building to ensure superior soundproofing, thermal efficiency, and state-of-the-art HVAC for energy savings. 1, 2, and 3 bedroom units available. Prices range from $475,000 - $1,750,000.
Welcome to this impeccably maintained 3-bedroom townhouse nestled in South Burlington. From the moment you step inside, you’ll appreciate the warmth and functionality of the hardwood and tile flooring that span the main level. The open-concept living and dining areas offer a welcoming flow, perfect for both everyday living and entertaining. Upstairs, the spacious primary suite is a true retreat, featuring elegant tray ceilings, a walk-in closet, and a private bath for added comfort and convenience. Two additional bedrooms, a full bath, and second-floor laundry complete the upper level. The finished basement provides extra living space ideal for a family room, home office, or gym—while still leaving plenty of unfinished area for storage and utilities. Step outside to enjoy the back deck, a perfect spot for your morning coffee or relaxing after a long day. A two-car attached garage adds ease and practicality to everyday living. Don’t miss the opportunity to enjoy low-maintenance living in a prime South Burlington location close to schools, shopping, parks, and more.
Welcome to this beautifully maintained 2-bedroom, 2-bathroom home offering the ease of single-level living w/the added bonus of a full walkout, partially finished, lower level. Thoughtfully designed for comfort & convenience, this home is nestled in a quiet, neighborhood just minutes from Williston’s shops and restaurants, local schools, I-89, UVM Medical Center, and Burlington International Airport. The main level features an open-concept layout including an eat-in kitchen w/two pantries, new cabinets, countertops, appliances, and tile flooring (2022). The kitchen flows seamlessly into the dining area and cozy 4-season sunroom, which offers direct access to a freshly painted deck, perfect for entertaining or relaxing. The spacious living room features a gas fireplace, ideal for cozy Vermont winters. The primary suite includes a private en-suite bath and large closet, while a second bedroom and a ¾ guest bath provide space for family or guests. Enjoy the mudroom area that connects to the two-car garage, along w/a laundry area that includes high-end Speed Queen washer and dryer. The lower walkout level includes a finished bonus room w/storage closet, rough plumbing for an additional bathroom, patio area, and plenty of unfinished space offering endless possibilities for future expansion. Don’t miss this opportunity to own a well-maintained home in one of Williston’s most convenient and sought-after areas. OPEN HOUSE: Saturday, September 20, 2025, 10:00 AM – 1:00
Welcome to a lovingly maintained home, cherished by the same owners for over 50 years. This delightful Ranch on a cul de sac street with direct access to the Burlington bike path offers personality and versatility! Ethan Allen Shopping Center, Leddy & Ethan Allen Parks, North Beach, local restaurants and bus line are all nearby. To top it off, eligible for Killarney Dr. beach membership! Step inside to an inviting living room filled with natural light highlighted by a brick fireplace with wood stove insert - nice for cozy evenings. Adjacent is a flex space that could serve as a den, home office, or library - your choice! It opens to a 3-season porch with retractable awning - an ideal spot for morning coffee, bird watching, or relaxing on the connected deck. The efficient kitchen features ample cabinetry and generous counter space - great for daily meal prep or holiday baking. It leads to a dining room, converted from part of the garage in the ‘90s, and now featuring hardwood flooring, bay window and gas fireplace. Three bedrooms, the primary w/built ins and 2 closets. Hardwood underneath carpeting offers potential for future updates. Unfinished basement has a cedar closet, additional storage & laundry facilities. The fenced backyard has a shed and offers space for play, pets, or gardening. Updates: re-shingled roof 2016; electrical riser, meter socket & panel 2018, York furnace 2020. Lister’s card indicates 5 rooms. (All sq. ftg., dimensions & acreage approximate.)
Don’t miss this 4-bedroom, 2.5-bath home on a spacious lot! The main level features a bright living area with fireplace, hardwood floors, and an open dining space. The kitchen offers stainless steel appliances, including a new refrigerator, and plenty of cabinets and counter space. Enjoy the 3-season sunroom with access to the back deck and saltwater hot tub. Three bedrooms and an updated full bath complete the main floor, with a half bath off the primary. Downstairs, you’ll find a 4th bedroom, ¾ bath, large family room, and laundry with access to the big backyard with firepit and shed. Updates include roof, furnace, kitchen appliances, washer and dryer, bathroom flooring, interior paint and lower level carpets. Take advantage of the neighborhood pool for summer fun!
This light-filled, Scandinavian inspired home is move-in ready and offers a rare opportunity to live in a great South End neighborhood with the best of Burlington's beauty, nearby. The Greenway bike path close by runs along the lake with spectacular views. There are also Red Rocks and Oakledge parks with Lake access, many walking, running and biking trails to explore and sunsets to enjoy. Terrific Breweries, delicious eateries and the South End City Market are all in the area. There are hardwood floors throughout the home and natural light pours in through the many lovely windows. The primary bedroom has a walk-in closet with a pocket french door which more recently has been used as an office. There is also a deluxe bathroom with a Euro soaking tub, crystal chandelier, double sink vanity and subway tiled walk-in shower. A sweet outbuilding offers a small studio or shop space right in your own private backyard plus there is another shed for storage. The current owners planted hundreds of beautiful perennials. Welcome home to this cozy, bright and delightful property and vibrant community. Showings begin Tuesday 9/9. Open House Sunday 9/14 11-1.
Tucked at the end of a quiet, dead-end street in a prime location, this updated 2-bed, 1.5-bath Cape offers charm, functionality, and an incredible backyard oasis. Step into the inviting living room, where natural light pours in through large windows, highlighting the hardwood floors and cozy gas fireplace. Just off the living room is a versatile den- perfect as a secondary lounge or easily converted back to a first-floor bedroom. Down the hall, you will find the open-concept kitchen and dining area with stainless steel appliances, a spacious island for meal prep, large windows, and a convenient side entrance to the driveway and back deck. An updated full bathroom and access to the unfinished basement with laundry and storage space round out the first floor. Upstairs, two well-sized bedrooms share a convenient half bathroom, and a mini split ensures cool comfort all summer long. Outside, a dream backyard awaits. Enjoy the large composite deck, above-ground pool, relaxing hot tub, patio with pergola, and mature trees that provide privacy and shade. Picture summer days spent here! A detached one-car garage and shed offer even more exterior storage. Major updates have already been done, including a new roof and boiler in 2023, a new heat pump and 8 new windows in 2020, and fresh exterior paint in 2022. Not to mention, many recent updates to the pool. Located just off Williston Road, you're minutes from UVM, shopping, dining, & I-89.
Experience the best of Burlington living in this one-of-a-kind, contemporary/industrial-style 2-bedroom, 1-bath end-unit condo just steps from the waterfront and all the city's vibrant amenities. Located on the 2nd floor, this bright and airy home features an open-concept layout with vaulted ceilings and oversized windows that flood the space with natural light. Completely renovated in 2016, this spacious condo offers upgrades throughout while staying true to its location’s core character and identity. The kitchen is the centerpiece of the home with an extended breakfast bar making it the perfect spot for casual meals or entertaining guests while taking advantage of the views. Step outside onto the expansive private deck—an ideal place to enjoy evening sunsets and views of Lake Champlain. Not to mention, this is the best place in town to watch the Burlington's Firework display each year! Additional highlights include a private entrance, abundant storage, and the charm of true urban loft living. Whether you're looking for a stylish city home or a unique space near the lake, this condo delivers comfort, character, and unbeatable location. Don’t miss your chance to own a piece of Burlington’s iconic waterfront lifestyle! Minutes to I-89, UVM Medical Center, Burlington Waterfront, Burlington Bike Path, BTV Airport, Church Street, and more!
Welcome to this updated 2-bedroom condo in one of Burlington’s most desirable and walkable neighborhoods—South Williams Street. Tucked in a quiet, well-maintained community, this condo offers both comfort and convenience. Walk to the UVM Medical Center, UVM, Champlain College, Burlington's waterfront on Lake Champlain and all the shopping, dining, and outdoor recreation the area has to offer. Enjoy a bright, open living space with fresh paint, great natural light, and thoughtful updates throughout. The kitchen features a sleek new tiled backsplash, brand-new counters, and plenty of cabinet space. The owners created a breakfast seating area too. The primary bedroom ensuite features a fantastic new bathroom with new shower, vanity, tile and fixtures. The second bedroom has a new bathroom with all the right choices for tiles, shower and vanity for a fresh contemporary feeling. New carpeting in living room and bedrooms. Terrific choices for new lighting! Total of $50,000 in upgrades. Stackable laundry. Central air conditioning, heat, hot water, water, sewer, trash, snow removal are all included in the HOA monthly fee. Underground gated parking with one space and one space outside. Additional storage on first floor. Bike rack in garage. Pin pad secured main entry. Whether you're a first-time buyer, downsizer, or investor, this move-in-ready flat is a smart choice in a prime location.
Enter the living room with hardwood floors and large window allowing sunbeams to flow through while overlooking the front yard and tasteful perennials. Pass through to the kitchen with tons of cabinet space and classic 70's style or bring your Pinterest ideas to life. The three bedrooms and full bathroom are down the hall. Off the kitchen is the Great Room with a vaulted ceiling and ample space for your ultimate lounging needs. Enjoy your favorite beverage while taking in your private backyard in the three-season room. It’s a perfect space to enjoy coffee in the morning and tea in the evening. Though the deck needs some upgrading its perfectly positioned for easy grilling and outdoor meals. The basement has plenty of storage and tremendous potential to expand livable space with the addition of an egress window and perhaps adding onto the half bathroom. You can create guest quarters, a family room, play space or keep the classic bar and create the adult "cave" you deserve! Your car will enjoy the garage or leave it and hop on the bus to get to all of the area amenities including the airport, hospital, colleges, independent restaurants, and shops.
© 2025 Northern New England Real Estate Network, Inc. All rights reserved. This information is deemed reliable but not guaranteed. The data relating to real estate for sale on this web site comes in part from the IDX Program of NNEREN. Subject to errors, omissions, prior sale, change or withdrawal without notice.


