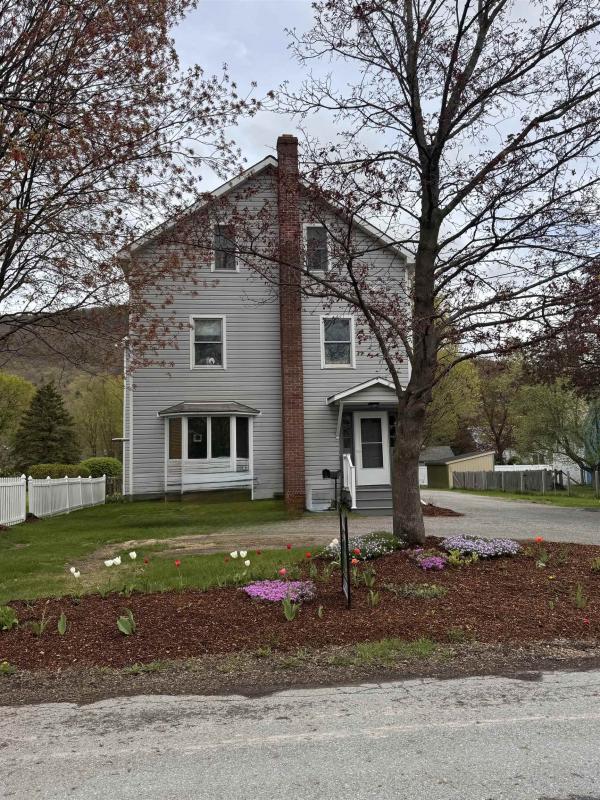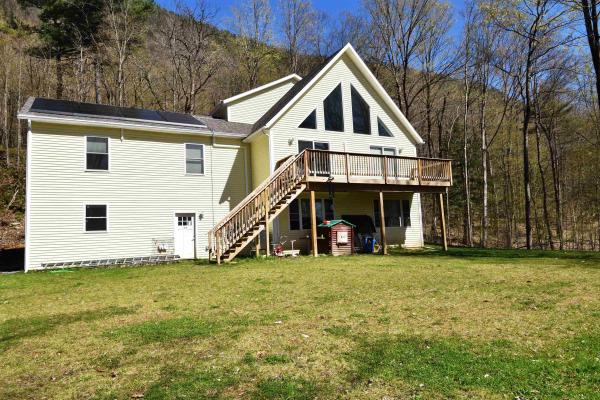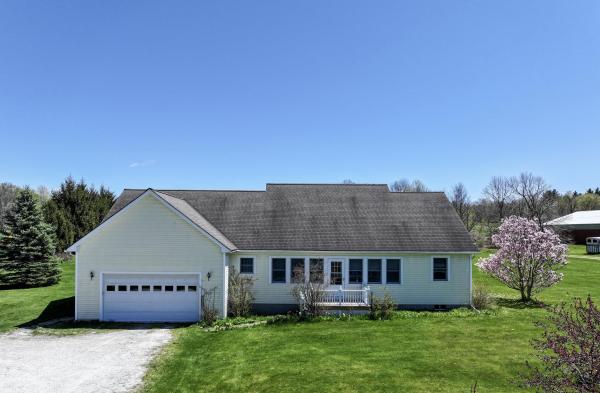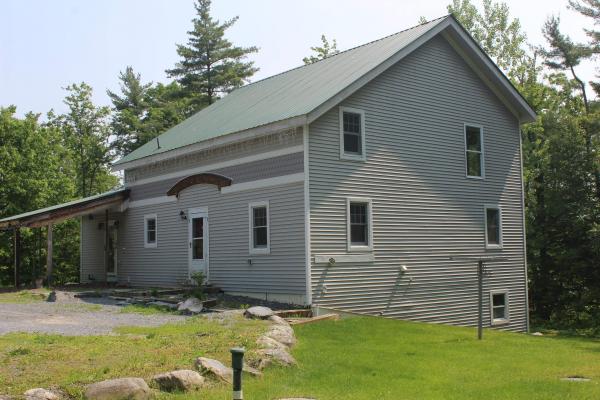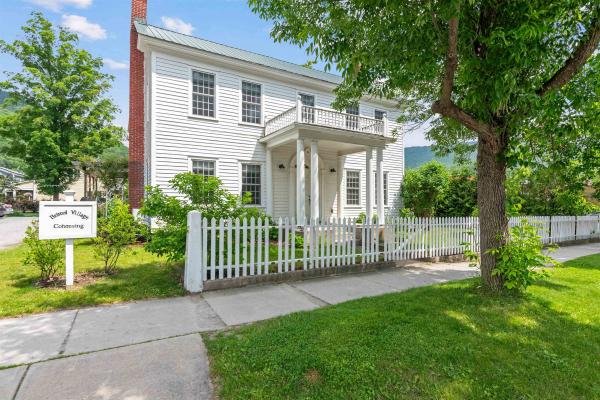Charming Vermont village home offering the perfect blend of comfort and convenience. This spacious 5-bedroom, 3-bathroom property features 3,248 square feet of thoughtfully designed living space, including a private apartment on the third floor—perfect for rental income or visiting guests. Enjoy breathtaking mountain views from this deep lot with a detached garage, pavilion, and storage shed. The outdoor space provides ample room for gardening, entertaining, or simply relaxing in Vermont's natural beauty. Solar panels help reduce electricity costs while supporting sustainable living. The property's prime location allows you to stroll to local parks, schools, and restaurants, genuinely embracing village life. Outdoor enthusiasts will appreciate being just 25 minutes from Mad River Glen and 30 minutes from Sugarbush for winter adventures. Burlington is 40 minutes away for those seeking urban amenities, while Middlebury College is a quick 20-minute drive. This versatile home offers the quintessential Vermont lifestyle—where small-town charm meets outdoor recreation and modern conveniences.
This large sun-filled home is perfect for anyone that needs space to home school or who work from home. The primary suite with bedroom and spa like bathroom sits a level above the great room for privacy. The additional three bedrooms are on the main level with a full walk-in laundry room with storage. The open floor plan is perfect for entertaining and expands out onto the deck with incredible views. The walkout basement has a private office/workout area with a 3/4 bath and a large rec room for movie nights. The house is located in a small wooded neighborhood on a private road with 4 other homes. Within minutes to Bristol, Middlebury and New Haven. This is a must see!
Situated on over 4 acres facing the Adirondacks, you can enjoy one level living in this well built home. Enter in from the garage to your mudroom, with laundry nearby. Hardwood floors and radiant heat throughout, with an open kitchen/living dining area in the center for the perfect gathering space. A cathedral ceiling with exposed wood beams create a spacious, but warm environment. The kitchen features custom wood cabinetry, and an island for added counter space. A screened in porch off the living room provides a perfect spot for warm weather relaxation, looking out to your back yard. A sunroom on the front of the home enjoys the eastern mountain view, a great place to enjoy your morning coffee as you watch the sunrise! The primary bedroom with walk in closet and bath are at one end of the home, with two additional bedrooms and a full bath on the opposite end affording privacy to both. A full basement provides plenty of storage, and could be finished off for additional living space. An attached, two car garage is convenient and completes the home. There is plenty of yard space for gardens, animals or just play, and a storage shed houses your garden equipment. Conveniently located just 10 minutes to downtown Middlebury, and even less to downtown Bristol, you can easily enjoy shopping, restaurants and more!
This three bedroom, two full bath home is located on just over 5 acres of land and is not far from Bristol village. The rooms are large and inviting. The living area is open and great for entertaining. The vaulted ceilings and exposed post and beams add nice character that can be enjoyed alongside the soapstone wood burning stove. The kitchen has a large soapstone counter top and plenty of cupboard space and there is a new pantry with a nice sliding barn door. There is a first floor bedroom with adjoining bath and first floor laundry which allows for one level living if desired. Upstairs are two generously sized bedrooms and a full bath. The walk-out basement is spacious with tall ceilings and could easily be finished.
A thoughtfully renovated 1813 Federal-style townhouse and one of just two unique units within a beautifully restored home. Part of the 14-household Bristol Village Cohousing community, this 1,504 sq. ft. condo blends timeless character with modern efficiency. Fully renovated in 2017, the main floor features an airy layout with warm Vermont maple and oak hardwood floors. The kitchen, complete with a large island, flows into a dining or sitting area bathed in afternoon light. The restored central staircase and original mantels in both the kitchen and living room pay tribute to the home’s history. A south-side door leads to a private deck and yard, while a vine-covered pergola offers shaded patio space off the kitchen. A whimsical under-stair ¾ bath adds charm and functionality. Upstairs, wide-plank pine floors run throughout two bright bedrooms flanking a spacious landing—ideal for a home office. A full bath and laundry area complete the second floor. Mini-splits offer heating and cooling. Enjoy private space and shared community amenities: fossil fuel free living, gardens, EV chargers, solar power, guest housing, barn storage, and the historic common Peake House. Across the street from Bristol’s town green where you can enjoy the Monday afternoon farmer's market, or listen to the 140 year running Bristol Town Band on Wednesdays, and around the corner from restaurants, shops, and trails, this home offers a rare mix of connected community living and classic New England charm.
© 2025 Northern New England Real Estate Network, Inc. All rights reserved. This information is deemed reliable but not guaranteed. The data relating to real estate for sale on this web site comes in part from the IDX Program of NNEREN. Subject to errors, omissions, prior sale, change or withdrawal without notice.


