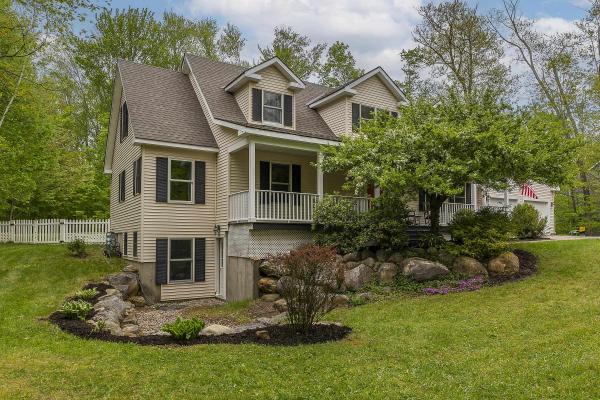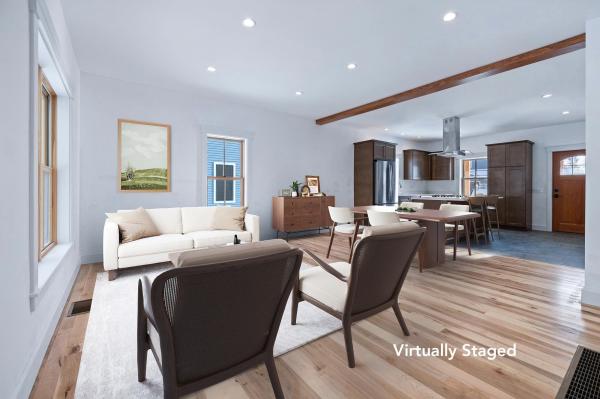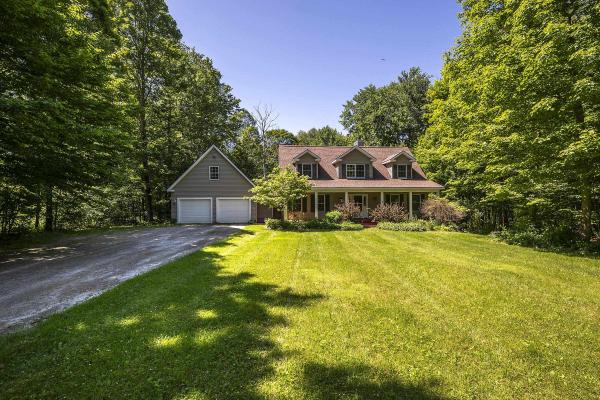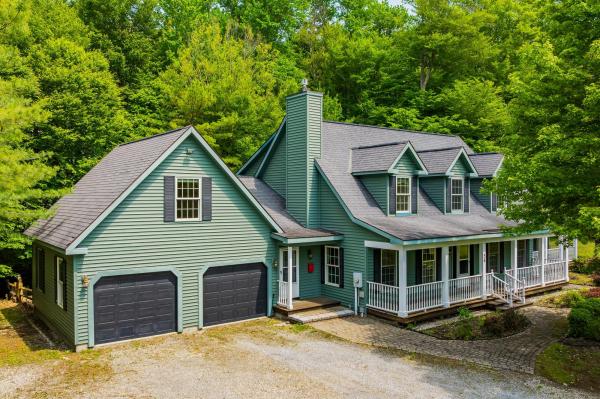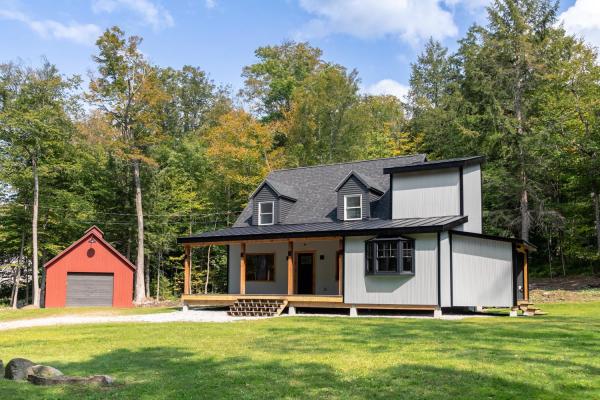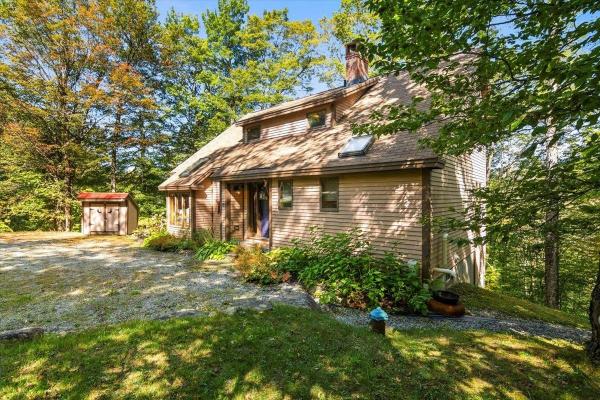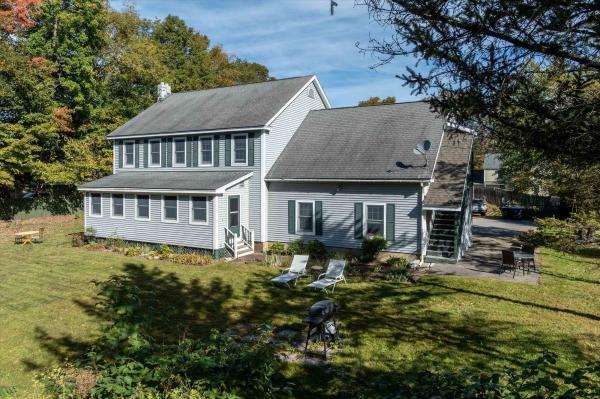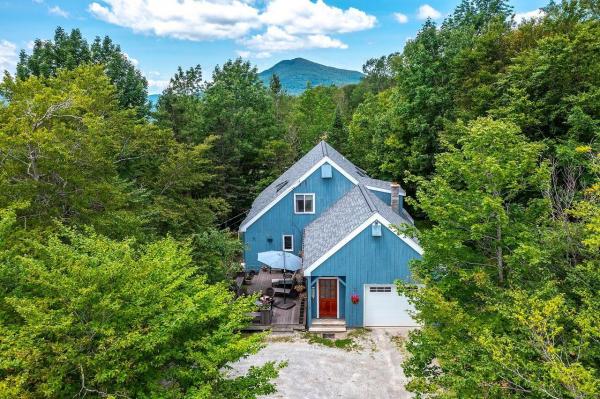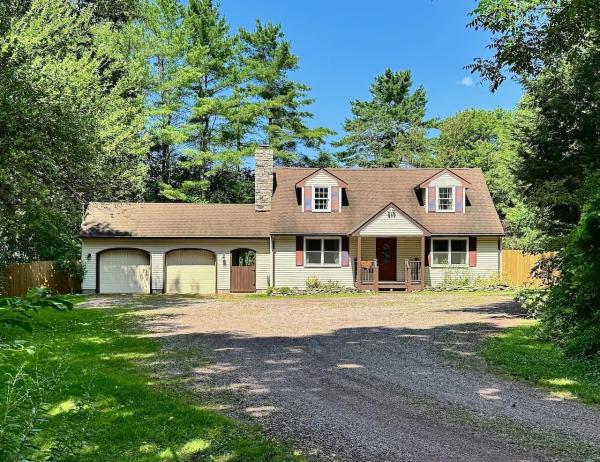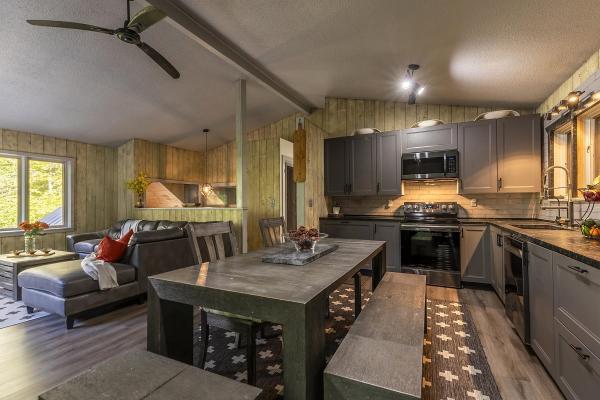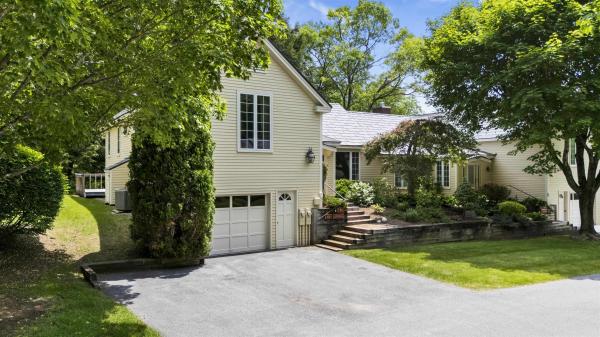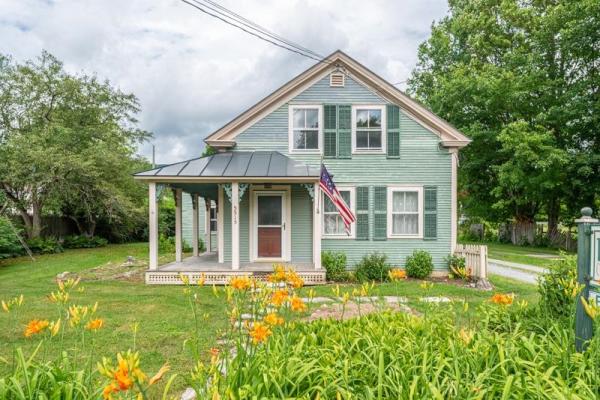NEW ROOF, 2022! NEW MOUND SYSTEM! NEW WATER FILTER SYSTEM! CHIMNEY HAS LINER! NEW NEUTRAL INTERIOR PAINT! LIGHT FILLED, WALK OUT BASEMENT!Come see this immaculate Country Cape located in the highly sought-after community of Mending Walls in Manchester, Vermont. This well-maintained 2003 home combines timeless charm with modern convenience, offering a perfect blend of cozy living and spacious entertaining areas. Enjoy the luxury of main-level living with a spacious primary suite, offering convenience and privacy. The open kitchen and living areas feature gleaming hardwood floors and gorgeous granite countertops, creating a perfect space for cooking, dining, and relaxing. Recent updates, including a new roof and septic system, upgraded water filtration systems, provide peace of mind and reduce future maintenance costs. Enjoy your morning coffee or evening sunsets on the charming farmer’s porch, overlooking your lush, expansive yard. The fully finished basement adds incredible value with a private guest suite, complete with a full bath – perfect for visitors. Plus, there’s a spacious media/game room that’s ideal for movie nights or friends and family gatherings. Set on a beautifully landscaped 1.01-acre lot, this home boasts a serene country atmosphere while still being close to all the amenities Manchester has to offer.
NEW CONSTRUCTION -Showings Begin 3/1.This beautifully designed 3-bedroom, 2.5-bath Condo blends modern comfort & energy-conscious features in a prime location, just steps from the heart of Manchester. An open-concept main living area is perfect for entertaining, with a kitchen featuring an eat-in island, ample storage, stainless steel appliances, including your choice of electric or propane range. The main-floor primary suite is a true retreat with cathedral ceilings, natural light, and a spacious walk-in closet. The ensuite bath offers a large, tiled walk-in shower for a spa-like experience. Upstairs, you'll find two bedrooms with mountain views, a tiled hall bath, laundry, and clever storage spaces. Solid maple floors from Bristol, Vermont, add warmth, while detailed trim and molding showcase fine craftsmanship. Marvin windows and cedar exterior doors offer durability and timeless style. Efficient and beautiful, the home is heated by a European pellet boiler system that provides sustainable heat, metered directly to the unit. Modern insulation and weatherproofing keep it warm in winter, and whole-house ducted AC ensures summer comfort. Dual access to the basement from the interior and oversized 1-bay garage adds convenience. Residents also enjoy access to a clubhouse with a communal kitchen and event room, plus a back porch with stunning Equinox Mountain views. Live the life you've envisioned in Manchester, with modern amenities, stunning scenery& a welcoming community.
Nestled in the highly sought-after Mending Walls Subdivision, this beautiful 4-bedroom, 4-bathroom Colonial offers the perfect blend of comfort, space, and curb appeal. Set back on a level lot, enjoy serene mornings and evenings from the welcoming front porch overlooking the expansive front yard. The main level boasts spacious living area perfect for entertaining and everyday living. Upstairs, you'll find two generously sized bedrooms and an open loft area—ideal for a reading nook or home office. A full bathroom completes the upper floor. The walkout lower level is bright and inviting, featuring a fourth bedroom, a full bathroom with an oversized jetted tub, and an additional small room perfect for a hobby space, storage, or a compact office. This home combines classic Colonial charm with modern livability in a prime neighborhood setting—don’t miss this unique opportunity!
Welcome to your next chapter in Manchester, Vermont. Tucked away in the sought-after Mending Walls community, this 4-bedroom, 4-bath home offers over 5,700 square feet of sun-filled space designed for both comfort and connection. Set on a private one-acre lot, it’s clean, unfurnished, and ready for you to make it your own. Inside, you’ll find warm wood floors, a chef’s kitchen with high-end appliances, and two primary suites—including a first-floor option with its own entrance, ideal for guests, multi-generational living, or a home office. A screened-in porch off the kitchen invites slow mornings and summer evenings, while the finished basement expands your possibilities with space for a playroom, gym, or media room. A bright bonus room above the garage offers flexible space flooded with natural light, perfect for work, art, or retreat. With a 2-car garage and thoughtful layout, the home blends size and flexibility in one of Manchester’s most desirable neighborhoods. Just minutes from town amenities, hiking trails, and skiing, this home offers a peaceful setting with everything Vermont life has to offer close at hand. Imagine the light. Picture the gatherings. Feel the space. This is more than a house—it’s a backdrop for your next great season of life.
Tucked away on a private two-acre lot in the heart of the Green Mountains and within the Burr & Burton Academy school district, this modern farmhouse offers a peaceful setting minutes from downtown Manchester and adjacent to Manchester Country Club. The main level features an open-concept layout with a beautifully designed kitchen at its center - rich dark cabinetry, Caesarstone quartz countertops, heated tile floors, stainless steel appliances, exterior venting exhaust hood, and a large peninsula with seating for three. A sunny breakfast nook with oversized windows adds a casual dining space, while the living and dining areas flow easily for everyday living or entertaining. A first-floor bedroom and full bath provide flexibility for guests, a home office, or single-level living. Upstairs, the spacious primary bedroom with custom walk-in closet shares a full bath with the second bedroom. The partially finished basement provides versatile flex space, ideal for a home gym, playroom, or hobbies. Three porches extend living outdoors: a covered front porch with extensive lighting options for the right vibe, a partially enclosed cooking porch with gas hookup, and an open rear porch perfect for enjoying the natural surroundings. With heat pumps throughout (including the basement), energy-efficient windows, and thoughtful upgrades, this home is ready for its next chapter.
17 Signal Hill Road offers Vermont charm in a secluded mountain setting. With over 2,400 square feet of living space, this five-bedroom, three-and-a-half-bath home has been thoughtfully maintained and move-in ready. The main level features a spacious living room with a dramatic fieldstone fireplace, vaulted ceilings, and skylights that fill the home with natural light. A loft overlooking the living room provides a versatile space for reading, relaxing, or playing. The kitchen and dining area flow seamlessly into the living room, with sliding glass doors opening onto a sunny deck perfect for outdoor dining or enjoying a morning cup of coffee. The primary suite is on the main floor, with wood floors. Two bedrooms and bathroom are on the second floor, while two more bedrooms are on the lower level, along with a finished walk-out basement for flexible living. A secondary living room is also on the lowest level. A convenient mudroom entry keeps the home organized after a day on the slopes. Set on 1.3 acres with winter mountain views of Bromley Mountain. Minutes to Manchester, Stratton, and Bromley, this home is a year-round Vermont retreat.
Discover the perfect blend of space, convenience, and lifestyle at this classic Colonial on a rare in-town 0.70-acre lot. Tucked on a quiet dead-end lane in Manchester Center, this 4-bedroom, 3-bath home offers nearly 3,000 SF of finished living space plus flexible bonus areas. The light-filled living and dining rooms feature hardwood floors, crown molding, and a traditional mantel, while the oak kitchen with island opens easily for gatherings. A sunroom wrapped in windows provides a cheerful spot for morning coffee or evening relaxation. Upstairs, the spacious primary suite impresses with a spa-style stacked stone shower, glass enclosure, and walk-in closet. Three additional bedrooms and baths offer comfort for family or guests. The large bonus room above the garage with separate entry is ideal for a studio, office, or in-law suite. Downstairs, the lower level is set up for recreation, gym, and hobbies with plenty of unfinished space for storage. Outside, enjoy a level lawn, mature trees, paved driveway, 2-car garage, and two outbuildings for storage or creative use. With its quiet setting just minutes to Manchester shops, dining, schools, and year-round recreation, this home offers rare flexibility and town convenience in one.
Welcome to your dream Vermont home—where space, light, and location come together in perfect harmony. This beautifully upgraded 4-bedroom residence, complete with a versatile bonus room, features an open-concept living area designed for comfort and connection. The kitchen is a standout, featuring an ILVE 30-Inch Majestic II Dual Fuel Range with 5 Sealed Brass Burners—offering a professional-grade cooking experience in the heart of your home. Expansive windows throughout flood the home with natural light, creating a warm and inviting atmosphere. Step outside onto the deck and take in breathtaking mountain views—perfect for relaxing or entertaining. Nestled on a quiet dead-end road, this home offers both peace and privacy while still being just minutes from downtown Manchester’s shops, dining, and attractions. Whether you’re heading to Bromley or Stratton for a day on the slopes, or enjoying the vibrant local scene in Manchester, this location offers the best of both worlds. Located in a school choice town, this home offers added flexibility for families with school-aged children. With many thoughtful upgrades throughout, this home is move-in ready and ideal for full-time living or a Vermont getaway.
Privately set yet moments from Manchester's boutiques, dining, and year-round recreation, this five-bedroom, two bath Cape offers a rare blend of quiet retreat and unmatched accessibility. Every space has been curated for comfort, versatility, and style, ideal for full-time living, a vacation escape, and many other possibilities. The kitchen, a refined anchor to the home, features stainless steel appliances, granite counters, a deep farmhouse sink, and solid hickory cabinetry. It flows seamlessly to an expansive dining and living area, where a wood-burning fireplace adds a sense of welcome and warmth. Newly laid solid oak floors extend throughout, complemented by newer windows framing leafy, ever-changing views. The main level also offers a private bedroom, generous den or home office, full bath, and mudroom with custom storage, plus a covered porch perfect for quiet mornings or apres ski gatherings. Upstairs, the spacious primary suite is joined by two additional bedrooms and a second full bath, providing ample room for guests. Thoughtfully updated, move-in ready, and positioned for both lifestyle enjoyment and income potential, this property stands as an opportunity not to be missed. Here, convenience and possibility meet, offering a Vermont way of life that's as effortless as it is inviting.
This spacious raised ranch sits on 1.08 acres and offers seasonal western mountain views, with close proximity to both Bromley and Stratton. The home features a large, open-concept floor plan on the main level, including a living room and a combined dining/kitchen area with a cathedral ceiling and a wood-burning stove on a raised brick hearth. This floor also has three bedrooms and one full bath. The dining area includes a double-door glass slider that opens to an elevated wood deck, ideal for outdoor dining during the summer. There is an outdoor kitchen. The downstairs area provides additional finished living space, featuring a family room (22x14) with a second wood-burning stove, an office (10x10), a studio space, and another full bath. Outdoors, the property includes two large wood storage sheds, one of which is heated, and a third shed specifically for firewood storage. The natural landscape design is enhanced by several curved stonewalls and numerous mature hardwood trees, with minimal lawn maintenance required. Please note that all measurements are approximate.
Equinox on the Battenkill, is one of Southern Vermont’s premier condominium resort communities. Located in the historic Village of Manchester, nestled at the base of Mt. Equinox and situated along the acclaimed Equinox Golf Course and Battenkill River. One of it's gems, 68 Owls Nest Circle, has opened up and is priced to sell! Fresh interior and exterior paint and new windows. This charming 3 bed 2 bath luxury town home, with attached heated garage, enjoys the privacy of a quiet cul-de-sac, with beautiful landscaping. This unit, 'The Taconic', has an inviting multi-level floorplan allowing plenty of natural light with high ceilings and large windows creating a gallery of nature's artistry indoors. The ease of flow connects a bright and thoughtfully designed kitchen to the living room setting with cozy wood-burning fireplace and a dining area with views that brings the 'outdoors in'. Relax on the outdoor deck to the rippling sounds of the Battenkill River below. Second level features the primary bedroom ensuite and a secondary bedroom, both with high ceilings, double closet space and custom built-in shelving. There is an full bathroom on this floor. The finished lower level can be an additional bedroom or home office. The Sports Center has an outdoor heated saltwater pool, tennis. paddle tennis, pickleball, community clubhouse and more. Enjoy attractive shops, splendid restaurants, ski,hike,golf,Orvis Fly Fishing, theater and more. HOA fees $3442/quarterly. Relax in VT!
Own a piece of Vermont history and enjoy the convenience of in-town living with this charming and versatile 1830s home, located right on Main Street. Zoned for mixed use (MU2), this 2 bedroom, 2 bath property with a full kitchen blends the charm of an old Vermont home with incredible work from home or business potential. Step inside to find a home full of character, enhanced by modern updates like mini-splits for heating and cooling, a propane stove, and fiber optic internet. A newly constructed storage room sits behind the house, and just beyond that is a stunning two story post and beam building with radiant heat, perfect for a studio, office, or retail space. Enjoy your morning coffee on the sweet front porch, and unwind in the spacious backyard with country views, all on one level acre. With 78 feet of road frontage, a new septic system installed in 2013, and a standing seam roof added in 2009, this unique property offers the rare chance to live and work in the same inspiring setting. So many possibilities await!
© 2025 Northern New England Real Estate Network, Inc. All rights reserved. This information is deemed reliable but not guaranteed. The data relating to real estate for sale on this web site comes in part from the IDX Program of NNEREN. Subject to errors, omissions, prior sale, change or withdrawal without notice.


