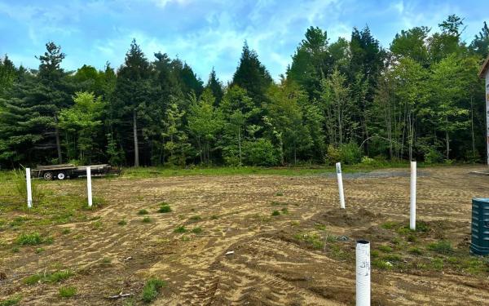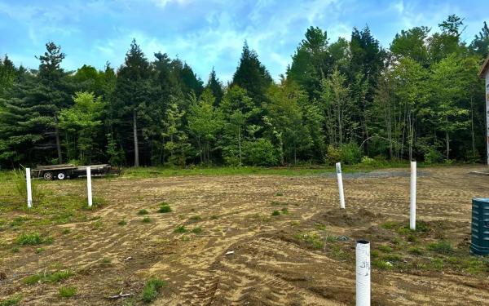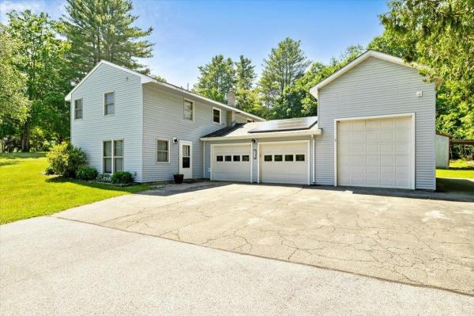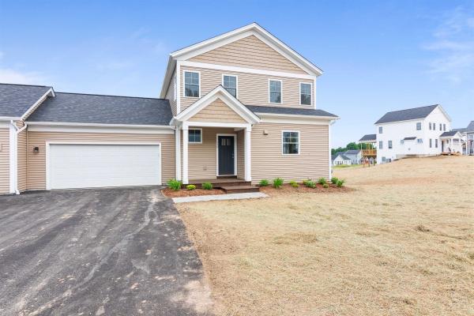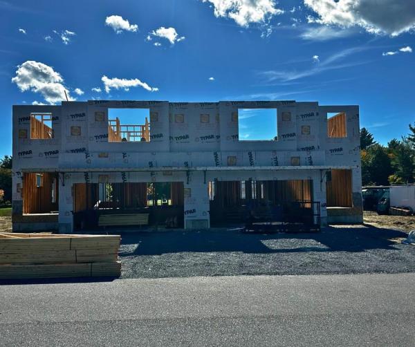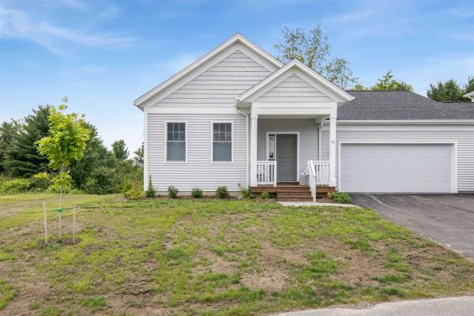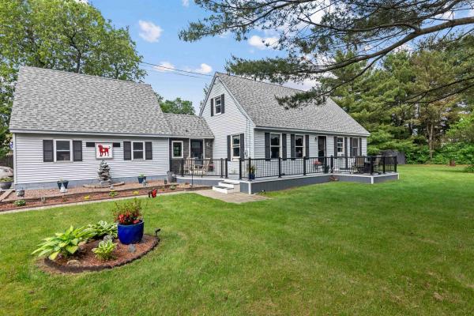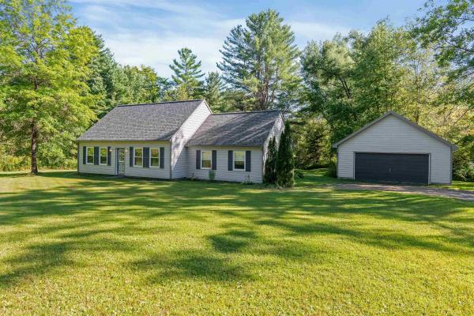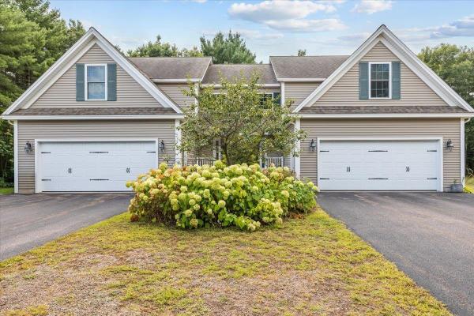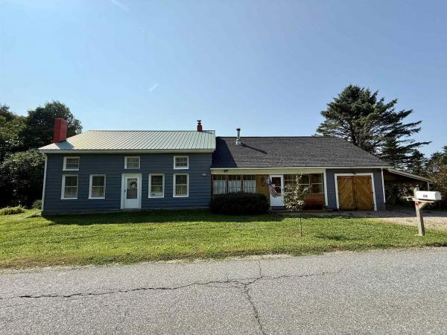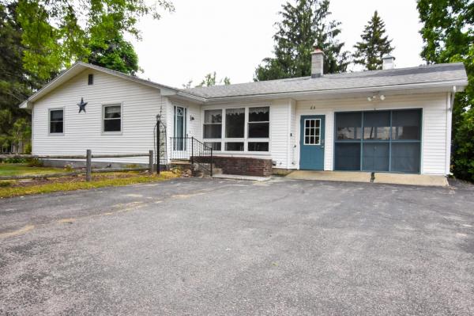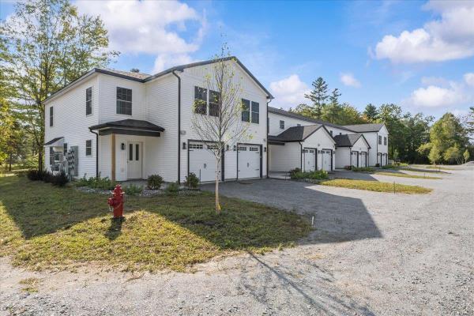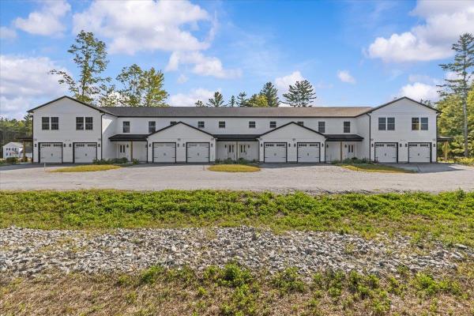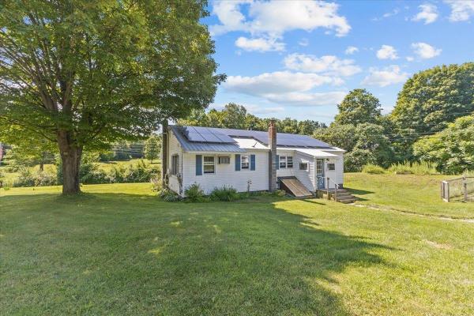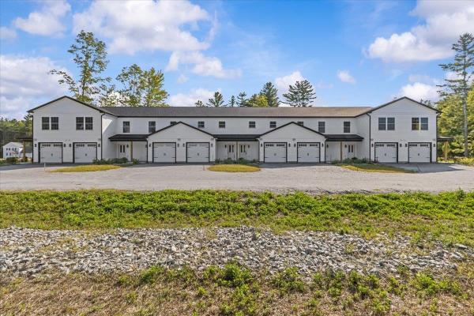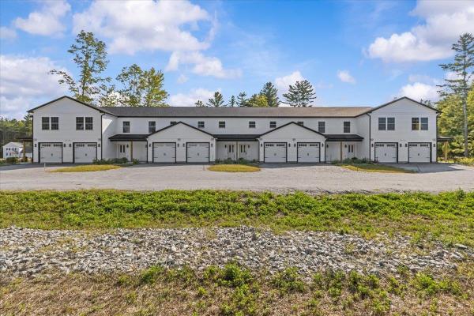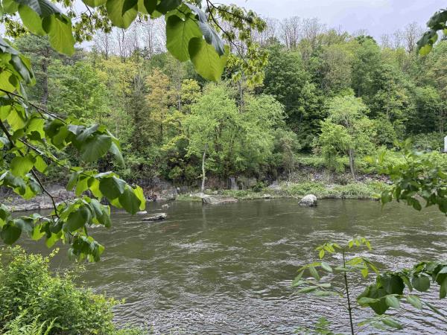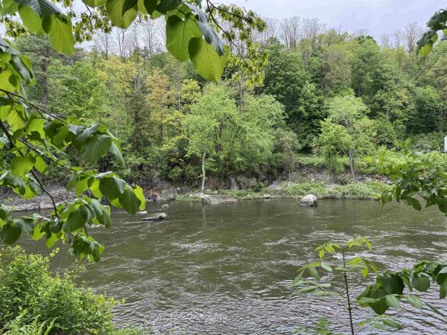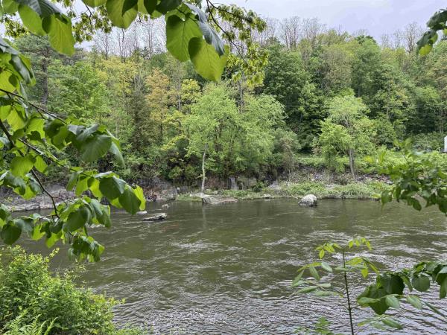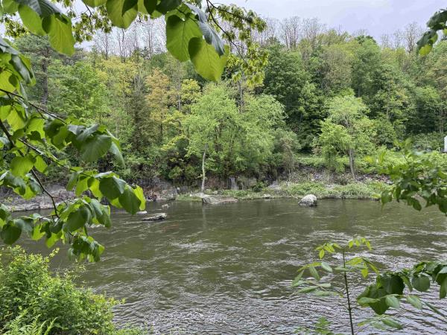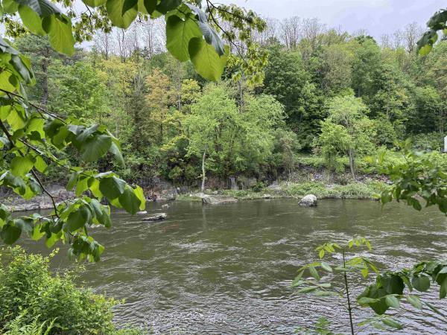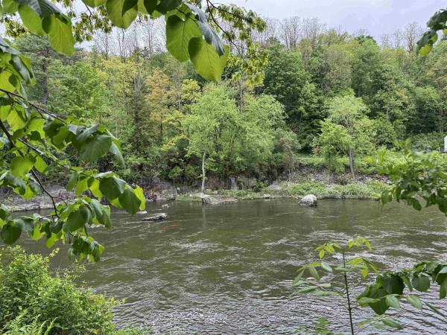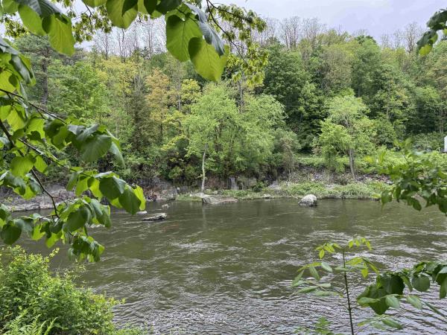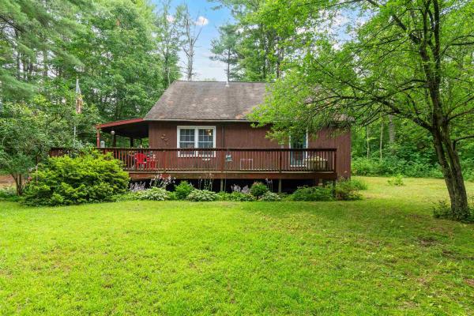Welcome to the long-anticipated final phase of Haydenberry Estates—featuring the most coveted outer loop lots in the community. These rare townhomes offer maximum privacy with private backyards that back directly to the treeline—a truly unique feature in townhome living! This Laurel Plan boasts 3 spacious bedrooms upstairs and a bright, open-concept main level designed for modern lifestyles. You'll love the high-end finishes, including hardwood and tile floors, granite countertops, stainless steel appliances, and a cozy gas fireplace. Plus, each home includes a basement with egress windows, perfect for future expansion. Set on over 15 acres of shared common land, this thoughtfully planned neighborhood offers a quiet, natural setting with easy access to shopping, dining, schools, gyms, and Milton’s amazing parks—all just minutes from I-89 and a short drive to both Georgia and Colchester. And here’s a key advantage: These PUD townhomes are on footprint lots and qualify for single-family home financing, eliminating condo loan restrictions and offering significant savings on your monthly mortgage. Act now to personalize your finishes and secure your spot in Milton’s most desirable new neighborhood—before pricing adjusts and these final homes are gone!
Welcome to the long-anticipated final phase of Haydenberry Estates—featuring the most coveted outer loop lots in the community. These rare townhomes offer maximum privacy with private backyards that back directly to the treeline—a truly unique feature in townhome living! This Laurel Plan boasts 3 spacious bedrooms upstairs and a bright, open-concept main level designed for modern lifestyles. You'll love the high-end finishes, including hardwood and tile floors, granite countertops, stainless steel appliances, and a cozy gas fireplace. Plus, each home includes a basement with egress windows, perfect for future expansion. Set on over 15 acres of shared common land, this thoughtfully planned neighborhood offers a quiet, natural setting with easy access to shopping, dining, schools, gyms, and Milton’s amazing parks—all just minutes from I-89 and a short drive to both Georgia and Colchester. And here’s a key advantage: These PUD townhomes are on footprint lots and qualify for single-family home financing, eliminating condo loan restrictions and offering significant savings on your monthly mortgage. Act now to personalize your finishes and secure your spot in Milton’s most desirable new neighborhood—before pricing adjusts and these final homes are gone!
Welcome to this stunning tri-level home, perfectly blending functionality and style! With three spacious bedrooms, two full bathrooms, and an impressive 3-car garage, this property offers endless possibilities. Enjoy the bright and airy living room, complete with a picture window and beautiful hardwood flooring, seamlessly flowing into the open-concept kitchen with a large center island and abundant cabinetry. The adjacent enclosed porch is ideal for entertaining, flooded with natural light through its wall of windows. The master bedroom retreat boasts vaulted ceilings, a mini-split system, and a private bathroom, while two additional bedrooms and a bathroom provide ample space for family and guests. The lower level's open floor plan bonus room is ripe for creativity, perfect for a game room, entertainment space, or guest area. With its large three-car garage, this home is ideal for entrepreneurs looking to start a home business, utilizing the expansive third bay with heat for workshop needs. Alternatively, the lower level's layout also lends itself well to a home daycare. Outdoors, the spacious yard offers plenty of room for play, gardening, or relaxation, complete with an above-ground heated pool for summer fun. With a large driveway and proximity to Arrowhead Lake, shopping, and dining, this home has it all. Don't miss this incredible opportunity - schedule your showing today!
Build your dream home in Dogwood Circle, a charming new neighborhood by Sterling Homes in the heart of Milton, Vermont. This thoughtfully planned community features 32 new residences, a mix of single-family and duplex homes with modern layouts and quality finishes. Ideally located just off Route 7,Dogwood Circle offers quick access to shopping, dining, schools, and parks. Residents can walk to the Milton Library or Bombardier Park, and enjoy an easy commute to both Burlington and St. Albans—just 20 minutes away. The featured Gray Plan is a 3-bedroom, 2.5-bath townhouse with nearly 1,600 sq ft of living space. Inside, enjoy an open-concept layout with 9’ ceilings, large windows, and natural light throughout. The kitchen includes quartz countertops, stainless appliances, gas range, and a center island. The main level also features a spacious living area, half bath, and a mudroom off the attached two-car garage. Upstairs, find three bedrooms including a primary suite with private bath. The full basement with egress offers future finishing potential, including a possible 4th bedroom. These energy-efficient, solar-ready homes come with customization options and a two-year Sterling Homes warranty. You'll be guided through the 180-day building process by a dedicated coordinator and receive regular updates via an online portal. Schedule your appointment today and make Dogwood Circle your next home. Photos are likeness only- home to be built.
This is your chance to move into a brand-new townhome FAST—ready for you in just 60 days! With completion set for the end of October, this nearly finished Laurel Plan offers modern, move-in-ready living without the wait. Located in a prime new neighborhood, you’ll be steps away from shopping, dining, schools, gyms, and Milton’s scenic parks, all within 15 acres of peaceful common land. With easy access to I-89, you're just 10 minutes from both Georgia and Colchester! The Laurel Plan features 3 spacious bedrooms upstairs and an open, modern living area on the main floor—perfect for today’s lifestyle. High-end finishes include hardwood and tile floors, granite countertops, stainless steel appliances, gas fireplaces, and basements with egress windows for future expansion. This unit also has the bonus upgrades of central AC and a whole house humidifier! Act quickly to secure this nearly complete home! Plus, with PUD townhome financing, you’ll enjoy significant savings on your monthly mortgage payment. Don’t miss out on this opportunity—move-in is just around the corner!
Build your dream home in Dogwood Circle, a charming new neighborhood by Sterling Homes in the heart of Milton, Vermont. This thoughtfully planned community features 32 new residences, a mix of single-family and duplex homes with modern layouts and quality finishes. Ideally located just off Route 7, Dogwood Circle offers quick access to shopping, dining, schools, and parks. Residents can walk to the Milton Library or Bombardier Park, and enjoy an easy commute to both Burlington and St. Albans—just 20 minutes away. The featured Kousa Plan is a 2-bedroom, 2-bath one level townhouse with nearly 1,400 sq ft of living space. Inside, enjoy an open-concept layout with 9’ ceilings, large windows, and natural light throughout. The kitchen includes quartz countertops, stainless appliances, gas range, and a center island. This single level home also features a spacious living area and a mudroom off the attached two-car garage. The full basement with egress offers future finishing potential, including a possible 3rd bedroom. These energy-efficient, solar-ready homes come with customization options and a two-year Sterling Homes warranty. You'll be guided through the 180-day building process by a dedicated coordinator and receive regular updates via an online portal. Schedule your appointment today and make Dogwood Circle your next home. Photos likeness only- home to be built, other plans are available.
Back on market by no fault of its own- previous buyer’s home sale contingency could not be fulfilled. Move-in ready 4-bed, 1.5-bath Cape-style home ideally situated in the heart of Milton, offering both small-town ease and quick-commute convenience. From the moment you arrive, you will be captivated by the home’s curb appeal. Beautiful landscaping, an expansive deck, and a spacious, 0.49-acre tree-lined lot perfect for gardens, pets, or play, welcome you in. Step inside to a bright and inviting living room, featuring large windows that bathe the space in natural light. The eat-in kitchen offers stainless steel appliances (all less than 3 years old) and ample countertop space. Down the hall sits two first-floor bedrooms, providing single-level living flexibility. A full bathroom and lovely mudroom space with access to the two-car attached garage with lofted storage space complete the main floor. Upstairs, find two generously sized bedrooms with brand-new plush carpeting (2025) and a 1/2 bathroom. The partially finished basement offers great rec space, along with a dedicated unfinished laundry area featuring newer high-efficiency washer and dryer units (2024). Additional updates include a fully paved driveway, a newer high-efficiency natural gas Rinnai heating system (2023), and newer wide plank laminate flooring throughout the first floor (2024). Close to schools, shopping, and dining, less than 10 minutes to I-89, and 20 minutes to Burlington, you cannot beat this location!
Welcome to 123 Red Clover Way, a charming Cape Cod-style home nestled on a peaceful 1-acre lot in Milton. Built in 1989, this 1,784 sq ft home offers 3 bedrooms and 2 bathrooms, providing a comfortable and inviting living space. The home has been meticulously cared for and recently upgraded with a new roof and a new boiler, ensuring peace of mind for years to come. Inside, you'll find a welcoming atmosphere with natural light and a functional layout. Step outside to discover a true outdoor sanctuary. The property features a detached 2-car garage, a gardener's dream with established garden beds, and thriving blueberry bushes. Enjoy the tranquility of your own private oasis. As part of the Partridge Hollow Homeowners Association, you'll have exclusive access to the serene Lamoille River, located directly south of the property. This private river access is perfect for kayaking, fishing, or simply enjoying the natural beauty of the area. Stay connected with the recently installed fiber optic internet, a modern convenience that makes working from home or streaming a breeze. This home beautifully combines classic charm with modern upgrades, all in a desirable location with unique community amenities. It’s more than just a house; it’s a lifestyle. Don't miss the chance to make this special property your own! Book your private showing today!
Well-Maintained Raised Ranch on 1.43 Acres Located in a desirable neighborhood, this charming 3-bedroom, 1-bath raised ranch is move-in ready and just waiting for your personal touch. Set on a beautifully wooded, private 1.43-acre lot, the home offers peace, privacy, and plenty of space to enjoy the outdoors. Inside, the main floor features a functional and inviting layout. The bright kitchen opens directly onto a spacious back deck - perfect for summer grilling and entertaining - and flows seamlessly into a generous living room. Down the hall are three comfortable bedrooms and a full bath. The partially finished lower level includes a cozy family room and a flexible bonus space that could serve as a home office, guest room, or hobby area. A practical mudroom with direct entry from the attached one-car garage, along with a dedicated laundry area, adding convenience and functionality. Enjoy the large, level backyard - ideal for a fire pit, garden, or outdoor fun. With easy access to I-89, shopping, and local schools, this home offers the perfect combination of comfort, space, and location.
Welcome to this spacious 3-bedroom, 2.5-bath townhouse in a convenient Milton location! The bright and inviting layout features a large eat-in kitchen with granite countertops, stainless steel appliances, and plenty of cabinet space—perfect for both daily living and entertaining. The new vinyl plank flooring flows throughout the home, creating a modern, low-maintenance appeal. The kitchen looks out to the dining area with lots of natural light from the slider leading to the home's private back deck. Just off the kitchen is the large and open living room which leads to the home's 1/2 bath and foyer. The first floor is completed with a mudroom area off the kitchen leading to the home's 2 car garage. Upstairs, the private primary suite offers a full bath and a generous walk-in closet, while two additional bedrooms share a full guest bath. The upstairs also has new flooring and the home's laundry. A sunny deck off overlooks the large shared backyard, offering a great spot to relax or to play. Located close to local shops, schools, and amenities, and just a short drive to I-89, this home is ideal for commuters seeking comfort and convenience. Don’t miss the opportunity to make this well-maintained townhouse your new home!
Cherished yesterdays, but gracious tomorrows await you in this post and beam farmhouse filled with charm, dignity and character. Step inside the house via the enchanted and cozy enclosed front porch, where you'll be greeted by a spacious and bright open floor plan. On the first floor, you will find a roomy eat-in kitchen with beautiful oak cabinets and plenty of room for gatherings, a walkthrough pantry/storage room, laundry & the full bathroom. The kitchen opens directly into a dining and living room area with exposed beams, creating a welcoming atmosphere. Additionally, there is a bedroom located on the first floor. On the second floor, you'll find an open landing with built-in storage cabinets and drawers, three bedrooms, and access to a spacious unfinished attic featuring a gas fireplace, ready for completion. The exterior includes multiple flower beds, a plum tree, a cherry blossom tree, cedars, and additional plantings. The tri-level back deck provides views of the surrounding landscape, including Arrowhead Mountain and sunsets. There is a shed with electricity and water, as well as a cottage-style outbuilding with electricity, offering options for storage or hobbies. A garage, carport and multiple driveways are also present on the property. This very well-maintained home has had several updates that includes fully painted exterior and interior, furnace, oil tank, some lighting, some appliances, floor stabilization and so much more. Come see all this home has to offer.
Location! Location! Location! Nestled right in the center of town, walk out the front door and find Milton's expansive sidewalk network leading to shops, restaurants, schools and everyday amenities. This conveniently located three-bedroom ranch allows for easy one level living. Featuring an open kitchen and dining area providing ample space for nightly dinners and entertaining guests. Continue the use of the light filled formal dining room or create a new space of your choosing as it leads to the back patio space. Again, enjoy the natural light from the large living room windows to relax and further entertainment of guests. Follow the hallway to find the three bedrooms and bathroom for quiet enjoyment from the living areas. Outside you will find mature flower beds, excellent yard space and a shed for additional storage. Come enjoy all the conveniences this home provides in the heart of Milton.
Welcome to 7 Willys Lane, a stunning brand-new end unit in a boutique community of just eight homes. This 3 bedroom, 2.5 bath condo has been thoughtfully designed with bright, modern living spaces and stylish finishes throughout. The heart of the home is the gorgeous eat-in kitchen featuring sleek quartz counters, crisp white cabinetry, and plenty of room to gather. Durable vinyl plank flooring flows across the first level, while upstairs you’ll find plush carpeting and a spacious primary suite complete with a private bath. Natural light fills every room, creating a warm and inviting atmosphere. Enjoy the convenience of a one-car garage roughed in for an EV charging system, plus a private patio perfect for relaxing or entertaining. With its energy-efficient construction, low-maintenance design, and walkable location close to shopping, dining, and parks, this home combines style and practicality in one unbeatable package. Opportunities to own in this limited development are rare—don’t miss your chance to make it yours!
Welcome to Unit #102 at Willys Lane, a brand-new 3 bedroom, 2.5 bath condo in a boutique community of just eight homes. Designed with comfort and convenience in mind, the first floor offers a bright and open layout with a stylish gray kitchen featuring quartz countertops, stainless steel appliances, and plenty of cabinet space. The spacious living area flows easily for entertaining or relaxing, while a convenient half bath completes the main level. Upstairs, three bedrooms include a private primary suite and two additional bedrooms with a full shared bath. Durable vinyl plank flooring runs throughout the first level, with plush carpet upstairs for a cozy feel. A private patio extends your living space outdoors, and the attached garage comes roughed in for EV charging. Even better, a washer and dryer are thoughtfully included — a rare perk in new construction. With energy-efficient systems and a location close to parks, shopping, and dining, Unit #102 blends style, practicality, and modern living in one exceptional package.
This charming ranch-style home in Milton offers easy one-level living on a lovely .97-acre lot. Inside, you'll find two comfortable bedrooms, a full bath, and over 1,200 square feet of living space. A bright year-round sunroom adds even more living space and is the perfect spot to relax or entertain. The updated kitchen features newer concrete countertops, a wine fridge, and a modern tile backsplash. Stay comfortable year-round with a heat pump and mini-split AC, and enjoy the energy savings of a leased solar system already in place. Outside, two detached one-car garages provide extra storage or workspace. Tucked away but conveniently located near Lake Champlain and local amenities, this home is the perfect mix of peaceful retreat and practical living.
Welcome to Unit #104 at Willys Lane, a brand-new 3 bedroom, 2 full bath flat offering modern single-level living in a boutique community of just eight homes. The open layout showcases a spacious kitchen with quartz countertops, stainless steel appliances, and crisp white cabinetry, flowing easily into the bright living and dining areas. Durable vinyl plank flooring adds a stylish look while being easy to care for, and large windows bring in abundant natural light throughout. The private primary suite includes its own full bath, while the additional bedrooms are paired with another full bath—ideal for guests, family, or flexible use. A washer and dryer are thoughtfully included, along with a private deck for outdoor enjoyment and an attached garage roughed in for EV charging. With energy-efficient construction and a convenient location close to parks, shopping, and dining, Unit #104 is the perfect blend of comfort, style, and practicality.
Welcome to Unit #103 at Willys Lane, a brand-new 2 bedroom flat designed for easy single-level living with modern style throughout. The open floor plan features a bright kitchen with quartz countertops, stainless steel appliances, and abundant cabinetry, flowing seamlessly into the living and dining areas. Durable vinyl plank flooring adds both warmth and practicality, while large windows fill the space with natural light. The spacious primary suite is a true retreat with its own private full bath, complemented by a comfortable second bedroom and an additional 3/4 bath. A washer and dryer are thoughtfully included, offering convenience rarely found in new construction. Enjoy outdoor living on your private patio, an attached garage roughed in for EV charging, and the benefits of energy-efficient design. With a walkable location close to shopping, dining, and parks, Unit #103 combines comfort, style, and accessibility in one exceptional package.
Overlooking the scenic Lamoille River, this newly built condo neighborhood offers peaceful, easy living just steps from nature. Imagine casting a line from your backyard or unwinding on your private deck to the soothing sounds of the river — all while enjoying the comfort and convenience of modern design. Inside, you'll love the open floor plan with luxury vinyl plank flooring throughout, perfect for both everyday living and entertaining. The spacious kitchen is designed for function and style, offering plenty of cabinet and counter space, plus a breakfast bar that flows seamlessly into the dining and living areas. A sliding glass door leads to your private back deck, ideal for morning coffee or evening relaxation. 2nd floor also includes a balcony. Enjoy the convenience of town water and sewer, energy efficiency, and natural gas heating, making this home as practical as it is beautiful. Total of 7 Units. Site work has been started property has been cleared and is ready to be viewed.
Overlooking the scenic Lamoille River, this newly built condo neighborhood offers peaceful, easy living just steps from nature. Imagine casting a line from your backyard or unwinding on your private deck to the soothing sounds of the river — all while enjoying the comfort and convenience of modern design. Inside, you'll love the open floor plan with luxury vinyl plank flooring throughout, perfect for both everyday living and entertaining. The spacious kitchen is designed for function and style, offering plenty of cabinet and counter space, plus a breakfast bar that flows seamlessly into the dining and living areas. A sliding glass door leads to your private back deck, ideal for morning coffee or evening relaxation. 2nd floor also includes a balcony. Enjoy the convenience of town water and sewer, energy efficiency, and natural gas heating, making this home as practical as it is beautiful. Total of 7 units. SITE WORK has been started and property has been cleared and ready to be viewed.
Overlooking the scenic Lamoille River, this newly built condo neighborhood offers peaceful, easy living just steps from nature. Imagine casting a line from your backyard or unwinding on your private deck to the soothing sounds of the river — all while enjoying the comfort and convenience of modern design. Inside, you'll love the open floor plan with luxury vinyl plank flooring throughout, perfect for both everyday living and entertaining. The spacious kitchen is designed for function and style, offering plenty of cabinet and counter space, plus a breakfast bar that flows seamlessly into the dining and living areas. A sliding glass door leads to your private back deck, ideal for morning coffee or evening relaxation. 2nd floor also includes a balcony. Enjoy the convenience of town water and sewer, energy efficiency, and natural gas heating, making this home as practical as it is beautiful. Total of 7 units. SITE WORK has been started, property has been cleared and ready to be viewed.
Overlooking the scenic Lamoille River, this newly built condo neighborhood offers peaceful, easy living just steps from nature. Imagine casting a line from your backyard or unwinding on your private deck to the soothing sounds of the river — all while enjoying the comfort and convenience of modern design. Inside, you'll love the open floor plan with luxury vinyl plank flooring throughout, perfect for both everyday living and entertaining. The spacious kitchen is designed for function and style, offering plenty of cabinet and counter space, plus a breakfast bar that flows seamlessly into the dining and living areas. A sliding glass door leads to your private back deck, ideal for morning coffee or evening relaxation. 2nd floor also includes a balcony. Enjoy the convenience of town water and sewer, energy efficiency, and natural gas heating, making this home as practical as it is beautiful. Total of 7 units. SITE WORK has been started, property has been cleared and is ready to be viewed.
Overlooking the scenic Lamoille River, this newly built condo neighborhood offers peaceful, easy living just steps from nature. Imagine casting a line from your backyard or unwinding on your private deck to the soothing sounds of the river — all while enjoying the comfort and convenience of modern design. Inside, you'll love the open floor plan with luxury vinyl plank flooring throughout, perfect for both everyday living and entertaining. The spacious kitchen is designed for function and style, offering plenty of cabinet and counter space, plus a breakfast bar that flows seamlessly into the dining and living areas. A sliding glass door leads to your private back deck, ideal for morning coffee or evening relaxation. 2nd floor also includes a balcony. Enjoy the convenience of town water and sewer, energy efficiency, and natural gas heating, making this home as practical as it is beautiful. Total of 7 units. SITE WORK has been started, property has been cleared and ready to be viewed.
Overlooking the scenic Lamoille River, this newly built condo neighborhood offers peaceful, easy living just steps from nature. Imagine casting a line from your backyard or unwinding on your private deck to the soothing sounds of the river — all while enjoying the comfort and convenience of modern design. Inside, you'll love the open floor plan with luxury vinyl plank flooring throughout, perfect for both everyday living and entertaining. The spacious kitchen is designed for function and style, offering plenty of cabinet and counter space, plus a breakfast bar that flows seamlessly into the dining and living areas. A sliding glass door leads to your private back deck, ideal for morning coffee or evening relaxation. 2nd floor also includes a balcony. Enjoy the convenience of town water and sewer, energy efficiency, and natural gas heating, making this home as practical as it is beautiful. Total of 7 units. SITE WORK has been started, property has been cleared and is ready to ve viewed.
Overlooking the scenic Lamoille River, this newly built condo neighborhood offers peaceful, easy living just steps from nature. Imagine casting a line from your backyard or unwinding on your private deck to the soothing sounds of the river — all while enjoying the comfort and convenience of modern design. Inside, you'll love the open floor plan with luxury vinyl plank flooring throughout, perfect for both everyday living and entertaining. The spacious kitchen is designed for function and style, offering plenty of cabinet and counter space, plus a breakfast bar that flows seamlessly into the dining and living areas. A sliding glass door leads to your private back deck, ideal for morning coffee or evening relaxation. 2nd floor also includes a balcony. Enjoy the convenience of town water and sewer, energy efficiency, and natural gas heating, making this home as practical as it is beautiful. Total of 7 units. SITE WORK has been started, property has been cleared and is ready to be viewed.
Location, location, location! This charming 3-bedroom home stands proudly in the midst of 2 beautiful, wooded, private & serene acres. Mature landscaping, circular driveway gorgeous backdrop of the summer season, greet you upon arrival. An outdoor enthusiast dream! A large covered porch offers a relaxing spot for rest & relaxation. The deck ensures plenty of space for grilling and entertaining. Inside, the home has a spacious open floor plan with a first floor bedroom. Upstairs you will find two large bedrooms and the full bath. The home provides a strong backdrop to personalize in ways that suit you. Truly a unique home in a gorgeous setting, make it yours! Home being sold as-is.
Welcome to easy living in this move-in-ready, 3-bedroom, 2-bath end unit townhouse offering the perfect blend of comfort, convenience, and affordability! With over 1,400 square feet of finished space, you’ll love the open layout on the main floor featuring hardwood floors, a spacious living area, and a bright kitchen with a center island that’s perfect for morning coffee or meal prep. A large half bath, mudroom, and foyer round out the main level. Upstairs, you'll find three bedrooms all equipped with custom closets—including a generous primary with a walk in closet, and an updated full bathroom. Need extra space? The full basement is great for storage and laundry. Step outside to enjoy the covered porch and a sunny back deck, or take a walk around this well-maintained community. Parking is easy with two assigned spaces and additional guest parking, and condo amenities include landscaping, snow removal, trash, and master insurance—all for just $250/month. Tucked into a private setting near shopping, dining, and commuter routes, this townhome makes it easy to enjoy all that Milton and greater Chittenden County have to offer.
© 2025 Northern New England Real Estate Network, Inc. All rights reserved. This information is deemed reliable but not guaranteed. The data relating to real estate for sale on this web site comes in part from the IDX Program of NNEREN. Subject to errors, omissions, prior sale, change or withdrawal without notice.


