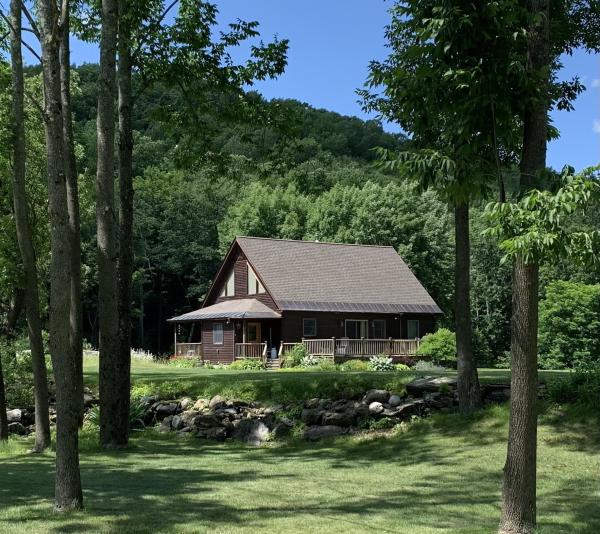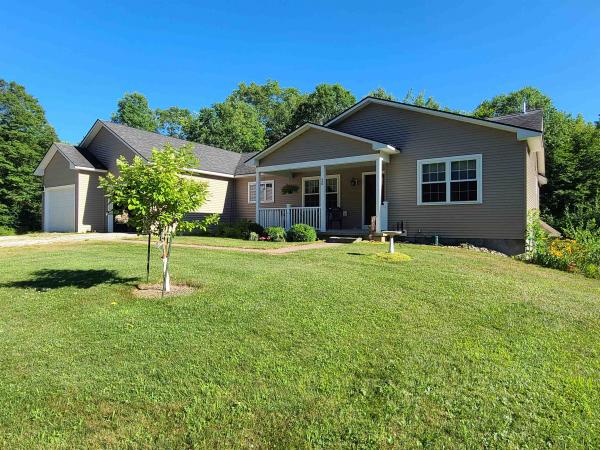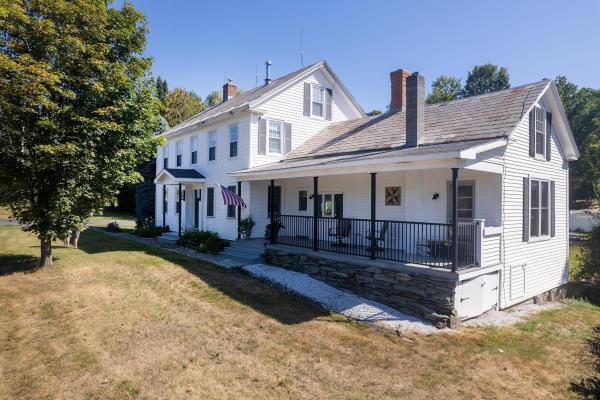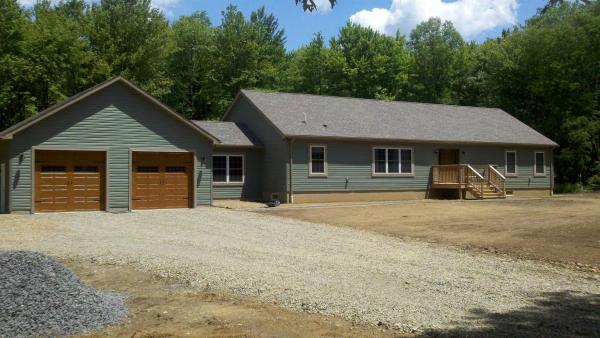Set on 10.42 acres, this well-maintained home features a grand yard with perennial gardens, sweeping driveway, rock wall, scattered trees, offering both privacy and beauty. Inside, soaring cathedral ceilings with exposed king post trusses create an impressive focal point, complemented by a loft sitting area ideal for a home office or private retreat. The spacious primary suite features an open flow, with double vanity and walk in closet. One of the downstairs bedrooms easily shuts off as a private guest suite. Two decks, including a 26’x16’ deck off the dining room, offer views of the sprawling, beautiful grounds. Spacious walkout basement with a new unit heater, large windows and French doors provides natural light and versatile living space. New and inspected fuel oil tank. Four new heat pumps provide additional heat and make a fully air-conditioned home, complemented by a newer automatic full-house generator for year-round comfort and peace of mind. Set on a quintessential Vermont country road, this home is just a short drive to lakes, Green Mountain hiking, and world-class skiing at Killington.
READY FOR IMMEDIATE OCCUPANCY! The "turn-key" condition & thoughtful 1-level design & quality construction is readily apparent throughout this 7-year-new senior-friendly Owner/Contractor Home. Enjoy a spacious floorplan, with abundant storage spaces, energy-efficient and low-maintenance features. Full dry open pcc foundation has walkout entry, a second laundry hookup, and 4th bath sub-slab plumbing. There is capacity in the septic system for a 4th bedroom. The property includes a 2.3 acre open & woodsy house lot and 1.4 acres of Quiet private road; with shared maintenance by 9 other user/owners. Handy to school bus pickup for Barstow Elementary & choice of area high schools. Minutes to boating, fishing and snowmobiling on National Forest. Killington Resort amenities & Rutland city services are within a 20minute drive by paved road.
Steeped in history yet thoughtfully updated, this grand Colonial in Pittsford, Vermont, combines timeless charm with modern convenience. Pittsford is a welcoming community known for its small-town feel, scenic beauty, and easy access to Rutland, Brandon, Middlebury, Lake Bomoseen, and Killington Ski Area. The newly renovated kitchen is a true centerpiece with vaulted ceilings, original beams, radiant brick flooring, a striking center island with stone countertops, upscale appliances, and a cozy sitting area with a convenient half-bath. A warm living and dining area with a woodstove features a large picture window overlooking the backyard oasis. A handsome family room with built-in bookshelves, a private office, and an adjacent ¾ bath complete the first level. Upstairs, four inviting bedrooms with wide pine floors share a full bath. The private five-acre lot is designed for entertaining with a sparkling in-ground pool and pool house, a welcoming firepit, and a unique covered Pig roast area. Fruit trees, grapevines, a blueberry patch, and a thriving vegetable garden highlight the Vermont lifestyle. Numerous improvements add peace of mind, including updated wiring with 200-amp service, PEX plumbing, spray-foam insulation, and generator hook-up. Blending original craftsmanship with thoughtful upgrades, this special property offers a rare chance to own a piece of Vermont’s history, beautifully tailored for today’s lifestyle and ready to enjoy in every season. LIVE VERMONT!
Introducing a brand-new, one-level ranch home—set to break ground in 2025—at the tranquil end of Rydon Acres in Brandon, Vermont. Tucked into a private, wooded lot with a dramatic mountain backdrop, perfect for the mountain climbing enthusiast. This home is tailor-made for anyone who loves seamless indoor living and outdoor adventure alike. The 1,344-square-foot floor plan features: A covered breezeway linking a spacious two-car garage to the main living areas, Open-concept kitchen with oversized island, electric range, refrigerator, and dishwasher flowing into dining and living spaces, Three comfortable bedrooms and two full baths, all on one easy-access level Enjoy direct Route 7 access—schools, skiing, hiking and local amenities are just minutes away—and endless rock-climbing possibilities right out your back door. The builder is happy to collaborate on custom finishes or layout tweaks, so you can craft the home of your dreams in one of Vermont’s loveliest settings.
© 2026 Northern New England Real Estate Network, Inc. All rights reserved. This information is deemed reliable but not guaranteed. The data relating to real estate for sale on this web site comes in part from the IDX Program of NNEREN. Subject to errors, omissions, prior sale, change or withdrawal without notice.






