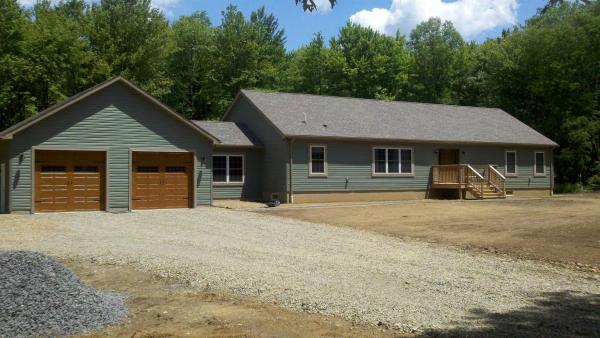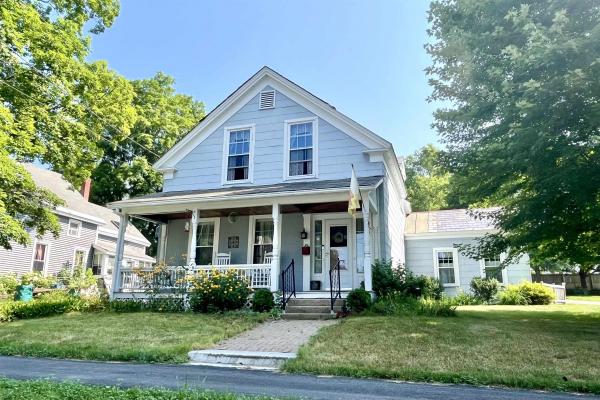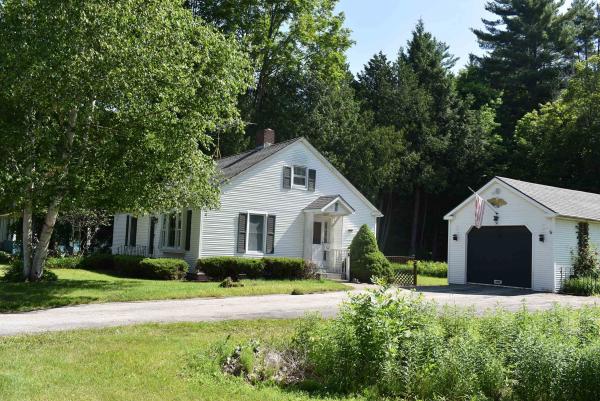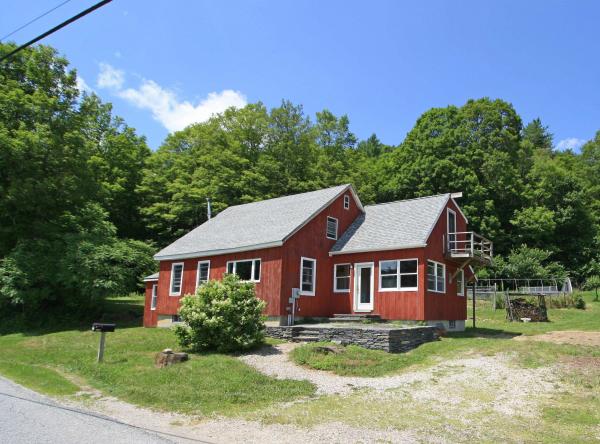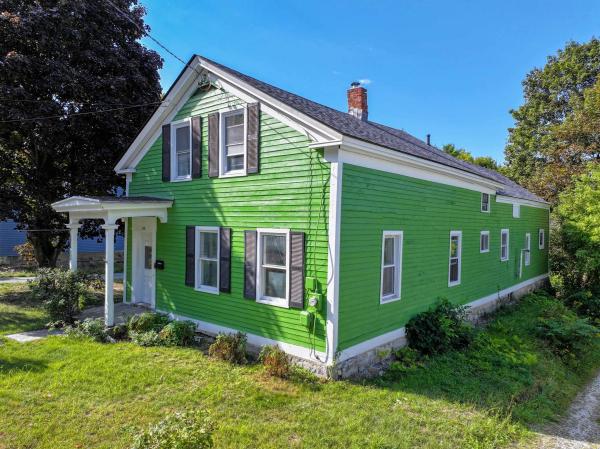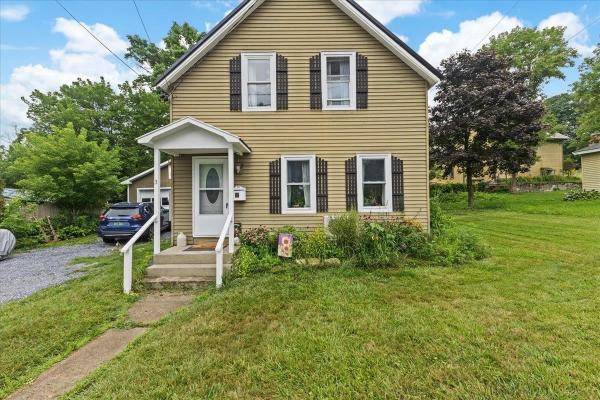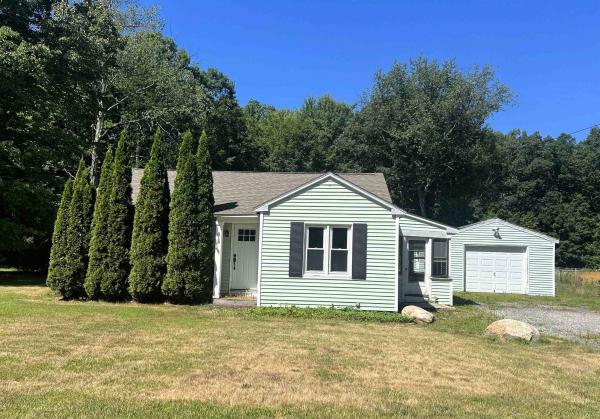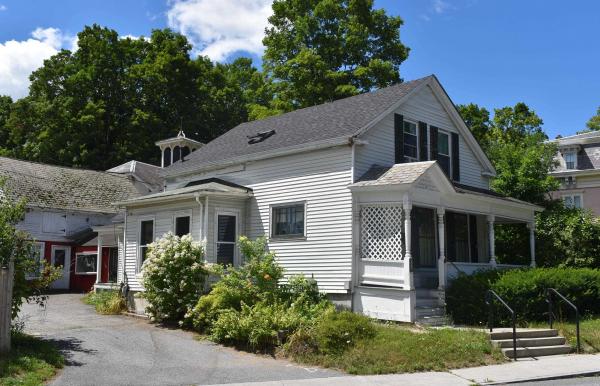Introducing a brand-new, one-level ranch home—set to break ground in 2025—at the tranquil end of Rydon Acres in Brandon, Vermont. Tucked into a private, wooded lot with a dramatic mountain backdrop, perfect for the mountain climbing enthusiast. This home is tailor-made for anyone who loves seamless indoor living and outdoor adventure alike. The 1,344-square-foot floor plan features: A covered breezeway linking a spacious two-car garage to the main living areas, Open-concept kitchen with oversized island, electric range, refrigerator, and dishwasher flowing into dining and living spaces, Three comfortable bedrooms and two full baths, all on one easy-access level Enjoy direct Route 7 access—schools, skiing, hiking and local amenities are just minutes away—and endless rock-climbing possibilities right out your back door. The builder is happy to collaborate on custom finishes or layout tweaks, so you can craft the home of your dreams in one of Vermont’s loveliest settings.
A vintage gem of a home! There's a lot more here than meets the eye from just a casual look - a stylish back deck leads to a cozy 3 season enclosed porch, the kitchen is roomy with lots of cabinet space, there's a formal dining room with hardwood floors, and a large living room with wood stove and hearth. The downstairs office could also be a bedroom. The primary upstairs bedroom is roomy and bright. All the rooms feature tall windows that bathe the house in natural light. And then there's the renovated carriage barn out back. The ground floor has tons of storage, and the upstairs is finished living space. It's an open, loft style living room with kitchenette, a large 3/4 bathroom, and bedroom. Heated by a Rinai heater and/or a wood stove. All this just a quick walk to downtown Brandon with it's shops and eateries, villiage events, and of course just minutes to your Green Mountain adventures.
Charming cape-style home located in the village. Features include hardwood and softwood flooring, a wood burning fireplace in the living room, a 22'x11' deck with a 11.5'x13' foot patio area adjacent. The spacious backyard offers ample gardening space, while the over size one-car garage provides plenty of storage. This home is ideally situated in the village center, close to shopping, the library, restaurants, and churches.
Affordable renovated cape on 7+ acres in Brandon, Vermont! Welcome to your Vermont country retreat. This fully renovated 3-bedroom, cape sits on 7.33 acres just minutes from the heart of Brandon; a quintessential Vermont town known for its charming shops, restaurants, and welcoming community. Originally built in 1880, the home has been thoughtfully and completely rebuilt offering peace-of-mind updates including a new poured concrete foundation, new roof, and modern systems. Step onto the beautiful stonework patio and enter through a sunny natural wood paneled sunroom. From there, the open-concept kitchen, dining, and living area is anchored by a soapstone wood stove, perfect for Vermont winters. Off the living space is a den with bookshelves, ideal for a home office or reading nook. The owner just updated the first floor full bath and added a washer/dryer to the half bath. Upstairs, the spacious primary bedroom features a skylight and loft area. Two additional bedrooms include a cozy room with a built-in twin bed, and a generously sized room with natural wood finishes and a private balcony overlooking the property. Outside, enjoy the bounty of generous garden space, raspberry patches, and mature plum and pear trees. A separate quarter-acre parcel across the road offers even more possibilities. This is country living at its best; peaceful, private, and waiting for you! Don’t miss this chance to own this beautifully restored home on a Vermont country lot!
This 19th Century farmhouse, close to amenities and recreation, has had numerous recent updates making it move in ready with tremendous potential. With over 2100 square feet of finished space, the house boasts an extremely functional kitchen, sizable dining and living rooms, and a first floor primary bedroom with accompanying bath. A washer and dryer on the first floor round out the one-level living option should one choose. Located upstairs are two additional bedrooms and full bathroom, as well as additional unfinished space that could be expanded into with some renovation. Additionally, off the beautiful covered porch, attached to the main house, is a one car garage, providing protected parking and additional storage. Outside, the ¾ acre property has perennial berries, rhubarb, and asparagus patches. A garden shed and attached chicken coop provides ample storage for tools and outdoor equipment, or up to 20 chickens! Additionally, a fully enclosed kennel with access currently from the walkout basement provides a secure pet play area. Just a short distance to vibrant Downtown Brandon, 24 Grove Street has so much to offer; historic charm, proximity to fine dining, shopping, culture, and endless recreation! Just a short drive to Middlebury and Rutland, and a little over an hour to Burlington International Airport, you are close to everything while enjoying the small town charm this region is known for.
* OPEN HOUSE- August 31 from 11:00-1:00 Enjoy the charm of small-town living with this beautifully renovated 3 bedroom, 1.5-bath home, that is just a short walk to Brandon’s vibrant downtown shops, cafés, and restaurants. Inside, you’ll find new flooring, fresh paint, and a loved home that is move-in ready. The spacious kitchen and living areas offer a comfortable flow, perfect for relaxing and quiet evenings at home. Upstairs features three bedrooms and a half bath. A detached one-car garage and sweet backyard provide extra space to relax, garden, or gather with friends.Whether you’re looking to downsize, invest, or enjoy a lifestyle where everything is within reach, this home delivers move in ready comfort with walkable convenience. Improvments include updated electrical 200 AMP with space for generator and EV charger and automatic Sump.
This cozy, two bedroom, one bath house sits on a one acre level lot with a large back yard. Inside you will find the eat- in kitchen, living room, bedrooms and bathroom all on one level. If you like to entertain half of the basement has been finished off with a custom made bar. Outside you will find a large garage, perfect for storage or a workshop. This home is close to Brandon, Fern Lake, Lake Dunmore and The Neshobe golf course.
House at the Bend: This spacious 1,576 sq. ft. home features 3 bedrooms and 2 bathrooms. It boasts a sunny, bright eat-in kitchen with a pantry. Additionally, there is an 1,000 sq. ft. barn that includes 500± sq. ft. on each floor. The barn offers workshop, storage, and studio areas, all equipped with hot water baseboard heating. There is a separate entrance to the studio area from the parking area. The barn connects to the house through a breezeway/storage area with a concrete floor, which is also heated. Enjoy the outdoors from the side and front open porches.
© 2025 Northern New England Real Estate Network, Inc. All rights reserved. This information is deemed reliable but not guaranteed. The data relating to real estate for sale on this web site comes in part from the IDX Program of NNEREN. Subject to errors, omissions, prior sale, change or withdrawal without notice.


