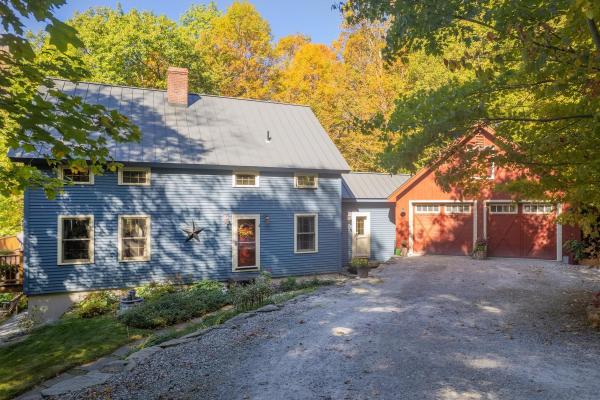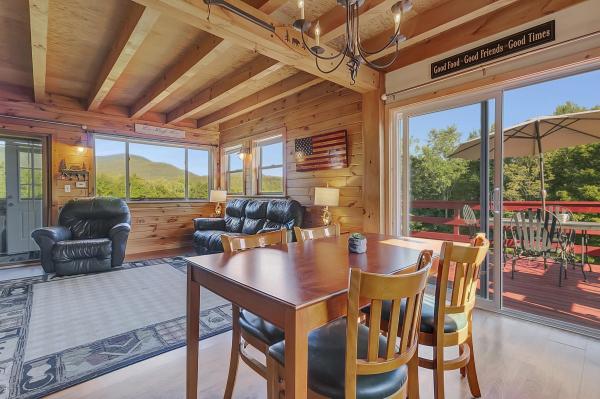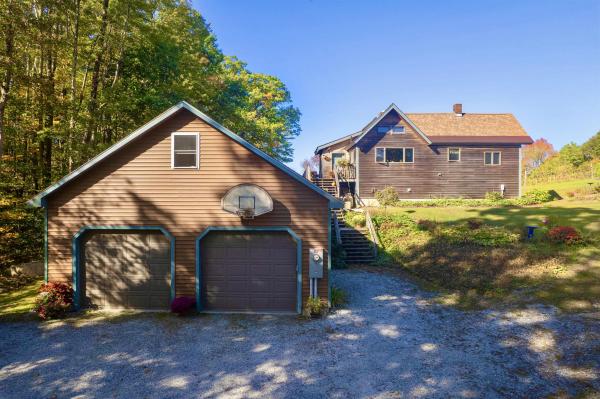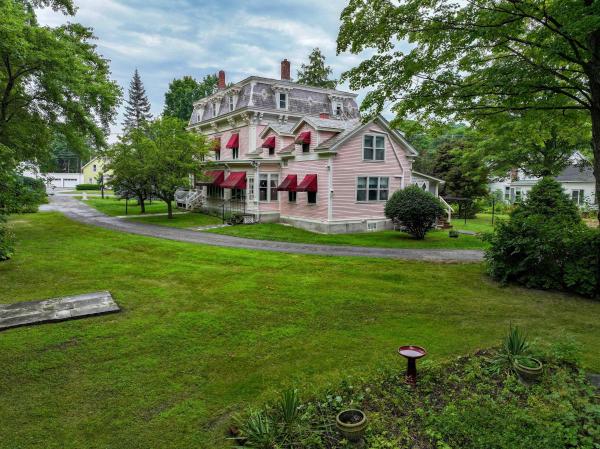A LABOR OF LOVE, this masterfully crafted three-bedroom, three-bath post-and-beam residence captures the essence of timeless Vermont living. Set on ten private acres in the serene hills of Chittenden, this extraordinary home blends 19th-century heritage with refined modern comfort. Originally an 1840s three-bay barn from Granville, NY, each beam and truss was hand-hewn, numbered, and meticulously reassembled with wooden pegs—no nails here. A celebrated community barn-raising marked its rebirth, now enveloped in energy-efficient stress-skin panels for year-round enjoyment. The open floor plan showcases dramatic beams, soaring vaulted ceilings, and a stately central chimney with a wood stove, adding warmth and character. Vermont slate counters from nearby Castleton complement the rich textures throughout. Built by Green Mountain Timber Frames of Middletown Springs, the home exudes authenticity, quality, and quiet sophistication. An attached garage adds convenience, while the setting offers fantastic mountain views and complete tranquility. Located in a highly sought-after town known for its top-rated school system and high-school choice program, you’re minutes to the Chittenden Reservoir for kayaking or dining at the Mountain Top Inn, and a short drive to Killington’s “Beast of the East” or Lake Bomoseen for summer fun. Enjoy local farmers' markets and art in the park, or take a scenic day trip to Woodstock, Manchester, or Middlebury and enjoy these beautiful VT towns. LIVE VT.
Exceptional Vermont Mountain Retreat with Stunning Views Nestled with breathtaking views of Mount Carmel, Bloodroot Mountain, and Green Mountain National Forest, this remarkable property has been family-maintained since 1979. Built in 1981 with a significant addition in 2001. This impressive home features seven bedrooms, two full bathrooms, two half bathrooms, two kitchens, two living rooms, a den, two porches, and an expansive deck with spectacular views. The flexible design functions as either a spacious single-family residence or two-family home with separate entrances—perfect for extended family or rental income. The structure sits on a dry concrete basement with abundant storage. Multiple heating options include electric, propane, and wood heat. Excellent southern exposure for solar potential. Ample parking and a two-car garage with storage above. Property includes a versatile barn and sits on a peaceful, well-maintained gravel road with complete privacy—no visible neighbors. Chittenden offers an unparalleled lifestyle for outdoor enthusiasts. Immediate access to Chittenden Reservoir, Lefferts Pond, Furnace Brook, and Appalachian/Long Trails. Mountain Top Resort is minutes away, and Killington is 30 minutes away. Direct VAST snowmobile trail access plus hiking, hunting, backcountry skiing, snowshoeing, and ATV adventures from your door.
Welcome to your private slice of Vermont paradise! This beautifully maintained 3-bedroom, 1.5-bath home sits on an expansive 33.25-acre estate, offering a rare blend of comfort, sustainability, and agricultural charm. Whether you're seeking a peaceful homestead, a hobby farm, or your own boutique vineyard, this property has it all. The home features a warm and inviting layout. The kitchen has ample natural light that flows throughout and leads into the large dining room with a vaulted ceiling, wood beam accents and a wood burning fireplace. The dining room also has French doors that lead to the deck, perfect for entertaining. Step outside and discover the true heart of the property: your own working vineyard, set against the backdrop of Vermont’s rolling countryside. The vineyard consists of Marquette, Frontenac and Petite Pearl grapes that make a variety of red wines and rose. The acreage is perfect for gardening, recreation, or simply enjoying the wide-open space. Embrace sustainable living with reduced energy bills from the owned solar panels. Solar panels significantly offset utility costs, aligning eco-conscious living with rural luxury. Additional features include two detached 2-car garages, ideal for vehicle storage, boat storage or work-shop space. Located just minutes from historic downtown Brandon, with shops, dining and community charm. This is more than a home – it’s a lifestyle.
This impressive and generously sized Victorian residence, located in the heart of Brandon, Vermont’s celebrated artist community, offers a rare opportunity for those seeking space, charm, and versatility. Thoughtfully updated to blend classic architecture with modern comforts, this home features an expansive layout with 9 spacious bedrooms, 6 bathrooms, and over 5,000 square feet distributed across three levels. The property’s history as a successful bed and breakfast highlights its adaptability with the large guest rooms and private baths being ideal for hosting guests, multi-generational living, or even business retreats. Zoned within the Village District, the home offers flexibility for both residential and commercial prospects. Among its many features are two efficient heat pumps for year-round climate control, a well appointed kitchen, separate living quarters for privacy or rental opportunities, and a beautifully landscaped 0.85 Acre lot filled with mature trees and plantings. Ample paved parking supports gatherings or events. A prominent two-story carriage barn enhances the property, providing covered vehicle storage, a sizable workshop, and an expansive storage loft - perfect for storage or potential conversion. Well-maintained and move-in ready, this exceptional property presents a unique blend of historical elegance, practical amenities, and endless potential for its new owners.
© 2025 Northern New England Real Estate Network, Inc. All rights reserved. This information is deemed reliable but not guaranteed. The data relating to real estate for sale on this web site comes in part from the IDX Program of NNEREN. Subject to errors, omissions, prior sale, change or withdrawal without notice.






