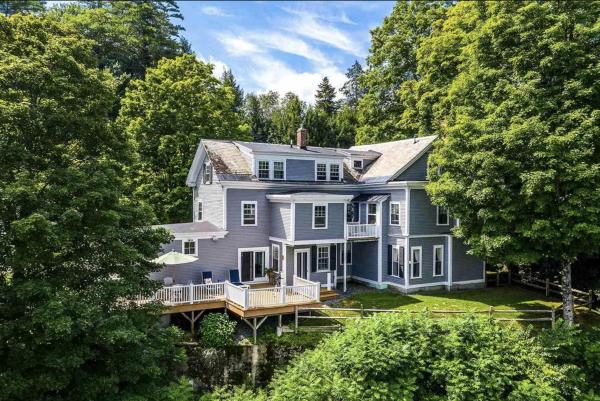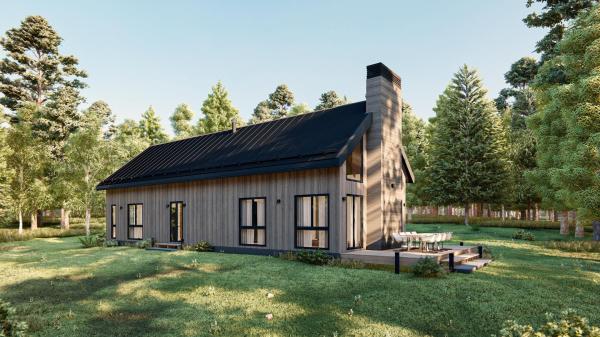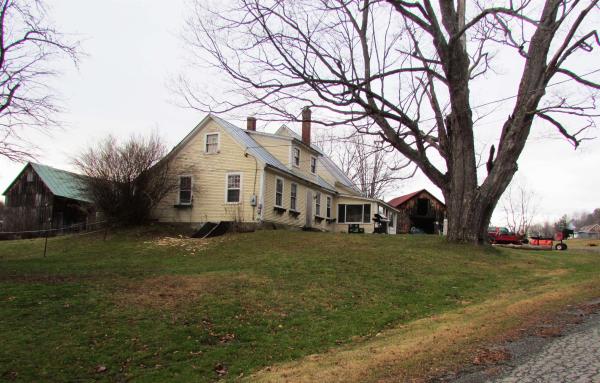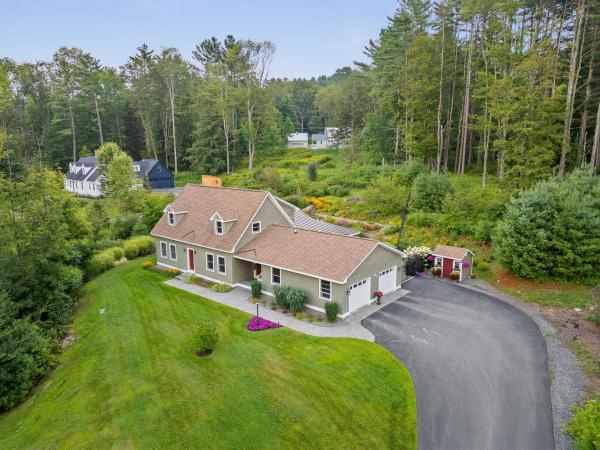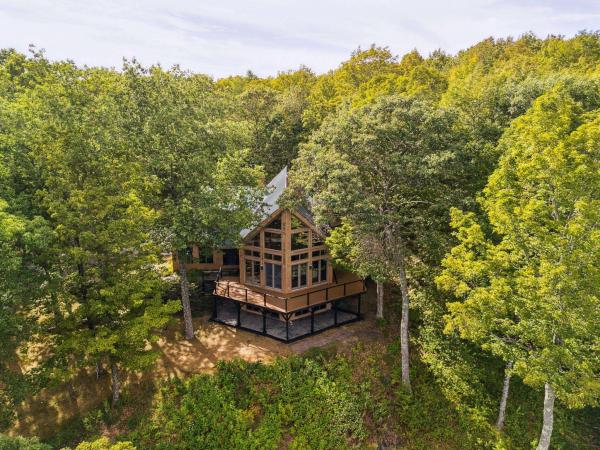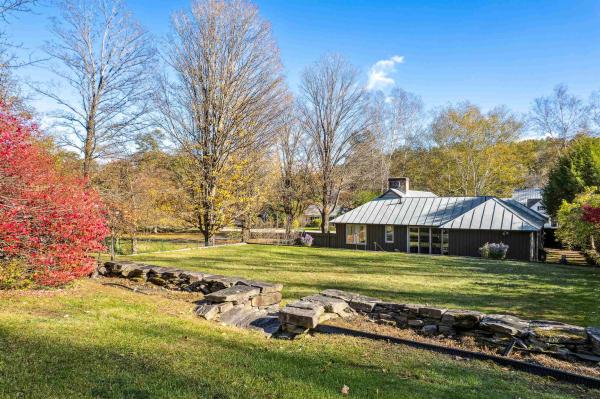The Dewey House joins timeless elegance with contemporary convenience. Situated on a quiet road adjacent to the Quechee Gorge waterfall in the charming town of Quechee, this property offers easy access to I-89, I-91, and Route 4. Nearby walking trails and direct water access lend themselves to outdoor pursuits, while the views from the house and its decks over the mill pond and hills create the perfect place to visit with friends, relax to the soothing sounds of the waterfall, or watch for eagles and hot air balloons. Whether you intend to run this as a private home, a short-term rental, or a B&B, you'll love being on this gracious property. Enter through the front door to an expansive foyer. To the left is the double-sized living room, which opens to the dining room. Beyond that, there is a study and a bathroom. To the right of the front door, you'll find a small sitting area, and then the expansive kitchen/breakfast room and deck access. Upstairs are the bedrooms, sitting rooms, and bathrooms. The second floor features an elegant office/sitting room/bedroom and bath on one end, two bedrooms and a bath on the other. The bifurcated third floor features two bedrooms and a bathroom accessible via one staircase, and an en-suite bedroom accessible via the other. All of the rooms enjoy views of the Vermont hills and blue sky, most overlooking the water. Many recent updates bring this antique treasure up to modern standards while preserving the historic integrity of this home.
To be built, Mountain Stream at Quechee Lakes seamlessly integrates new construction with the natural beauty of Vermont's premier four-season resort community. Offering over 200 homesites and five distinct home styles, Mountain Stream’s residences feature modern, open layouts, abundant natural light, and soaring ceilings. The exclusive designs establish a commitment to sustainable, energy-efficient living without sacrificing luxury, evident in the high-quality finishes and features. Alder, one of Mountain Stream’s five thoughtfully crafted model homes, features a clean architectural style designed to harmonize with its surroundings. Featuring large windows, it bathes every room in natural light. Four bedrooms and three bathrooms in 2277 square feet of stylish, functional, modern design. From the lake and river shores to championship golf courses, the alpine ski hill to the racquet courts, and a vast network of trails catering to hiking, biking, and Nordic skiing, the lifestyle amenities at Quechee Lakes sustain a community with a shared enjoyment of the outdoors and an appreciation of elevated aesthetics.
US Route 4 in Vermont - the east/west corridor from I-89 and the Killington Ski Area. Highway frontage between Quechee and Woodstock, VT. Minutes from Dartmouth College in Hanover, NH; near the intersection of I-89 and 91 at the Connecticut River; also close to Northern New England’s major DH Medical complex and Cancer Center in Lebanon, NH, as well as the VA Hospital in White River Junction. 1.5 story Cape (3 bedroom/2 bath - 2,334 sq ft) from 1850, with numerous outbuildings. The site of a very successful farmers market for many years, then Fool on the Hill, a gift/crafts/novelties business. In addition to the barn, 3 large sheds (1,440 sf - 810 sf - 500 sf) suitable for outdoor events. Silos with folk-art handmade metal roofs are part of the barn. Water views of the Ottauquechee River and a pond on the property. Tillable organic soil on 9.1 acres, paved driveway to farm stand sheds with ample parking. Plans for developing can be available to accepted BUYER w/agreement.
Beautifully sited just a short walk from Woodstock Village, this 2015 custom-built home blends modern comfort with timeless Vermont charm. Thoughtfully designed for everyday living and entertaining, the main level features an open, light-filled layout, a well-appointed kitchen, and seamless access to a sunny three-season room overlooking the landscaped grounds. The sought-after first-floor primary suite offers ease and convenience, with generous closet space and a private bath. With three additional bedrooms plus a dedicated office, the home offers plenty of room to spread out. The large finished basement provides flexible bonus space—perfect for a playroom, media room, fitness area, or hobbies. Central air conditioning ensures year-round comfort, while an oversized, heated garage and an in-ground irrigation system make this home convenient in every season. Step outside to a private patio, surrounded by terraced gardens and stonework that add character and curb appeal. Located in a quiet setting yet within easy reach of restaurants, shops, and the village green, this property offers modern convenience in one of Woodstock’s most desirable walk-to-town locations. A rare opportunity to enjoy newer construction in the heart of Vermont’s most charming village.
Perched at 1,700 feet on 40 private acres, this Vermont retreat captures sweeping views across the Connecticut River Valley to New Hampshire’s Presidential Range. Despite its sense of seclusion, it’s only minutes to Quechee Village, Woodstock, and Dartmouth College in Hanover. Part of a 10-home association, the property includes access to 52 acres of meadows, woodlands, and a spring-fed pond perfect for swimming. Outdoor adventure is always close, with the Appalachian Trail nearby and the Quechee Club offering year-round recreation, dining, and social life through membership. The home was designed to embrace the panorama, with a soaring great room featuring walls of glass, cathedral ceilings, and a three-sided fireplace. Fine craftsmanship is evident in the hand-bent cherry staircase, custom built-ins, gourmet kitchen, and cherry floors. Three fireplaces, each plumbed for gas, add comfort and charm. In addition to two oversized garage bays, a radiant-heated workshop—now a private gym—offers flexible space for wellness, creative pursuits, or conversion to additional living quarters. A rare balance of privacy, convenience, and beauty, this property is both sanctuary and launchpad for everything Vermont has to offer.
Welcome to 33 Mountain Avenue – a mid-century modern gem poised perfectly on the edge of Faulkner Park and at the foot of Mt. Tom and once part of the Marianne Faulkner Estate. The spacious one-level design provides a seamless connection between the indoor and outdoor living space which includes two ensuite bedrooms, living/dining room with fireplace, kitchen, family room, office and attached one car garage. An exquisite multi-terraced exterior landscape design is predominately and privately located at the back of the property. Plentiful space for gardening, a fire-pit, or even an in-ground pool - where once there was one! Take in the trails of Mt.Tom and Marsh-Billings-Rockefeller National Park just outside your door. Enjoy a lovely stroll along Mountain Ave and thru the iconic Middle Covered Bridge to tap into a multitude of dining options, shopping, and performances at Pentangle Arts. A rare, unique, and coveted Woodstock Village location!
© 2026 Northern New England Real Estate Network, Inc. All rights reserved. This information is deemed reliable but not guaranteed. The data relating to real estate for sale on this web site comes in part from the IDX Program of NNEREN. Subject to errors, omissions, prior sale, change or withdrawal without notice.


